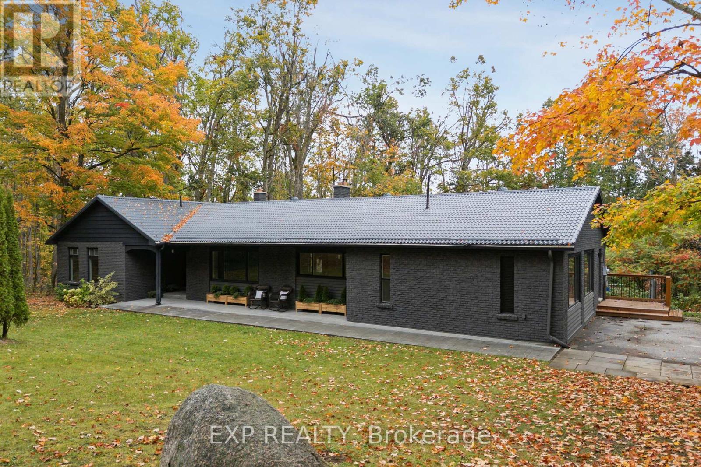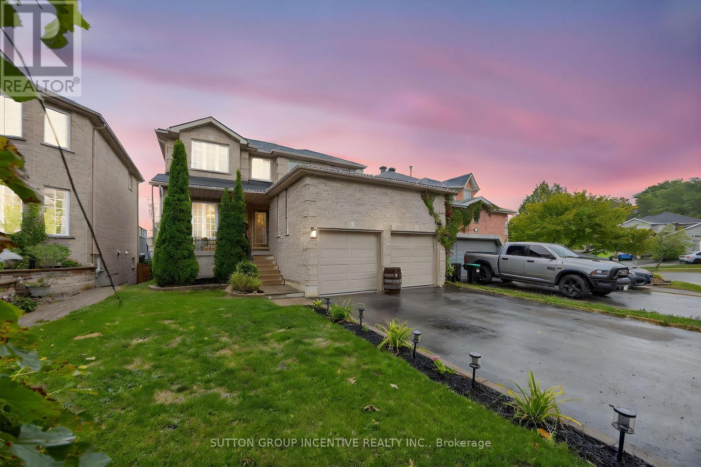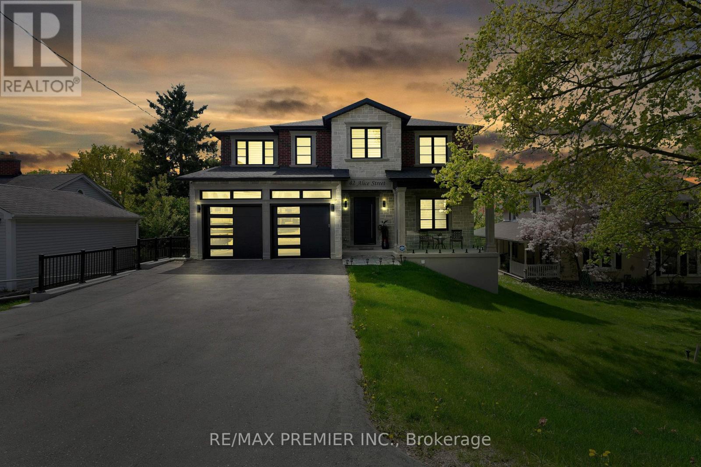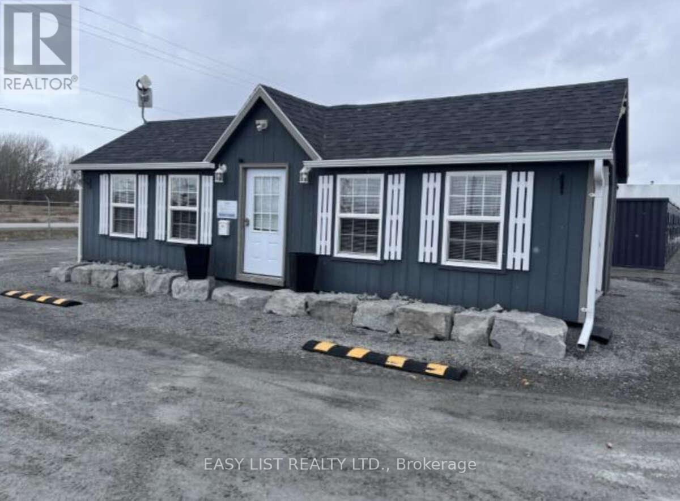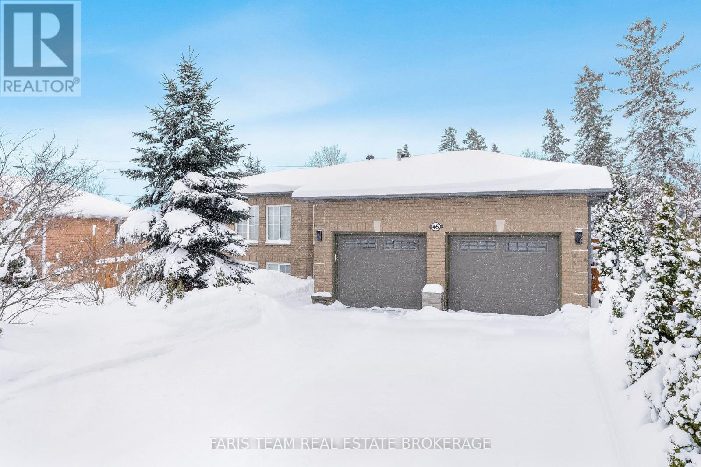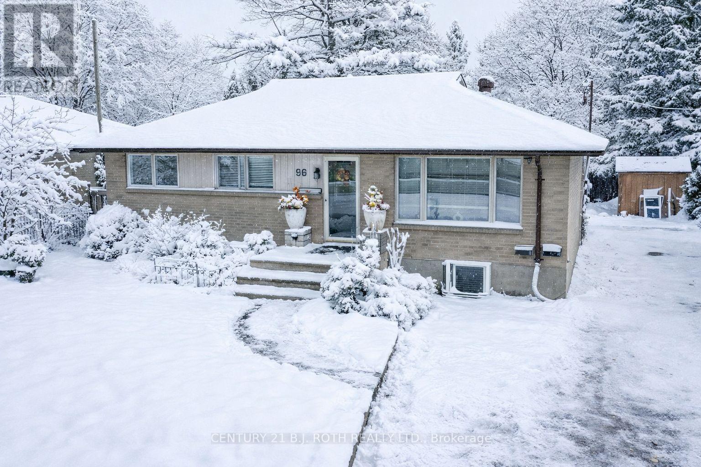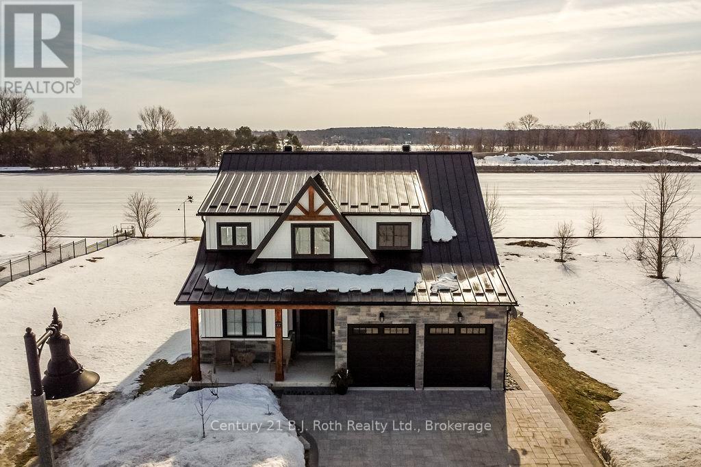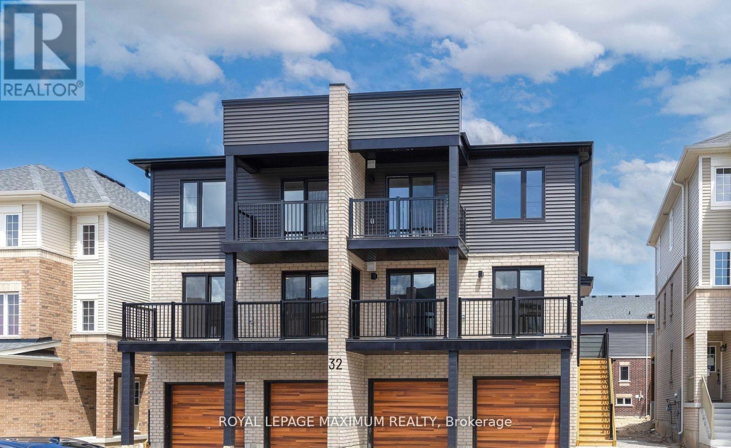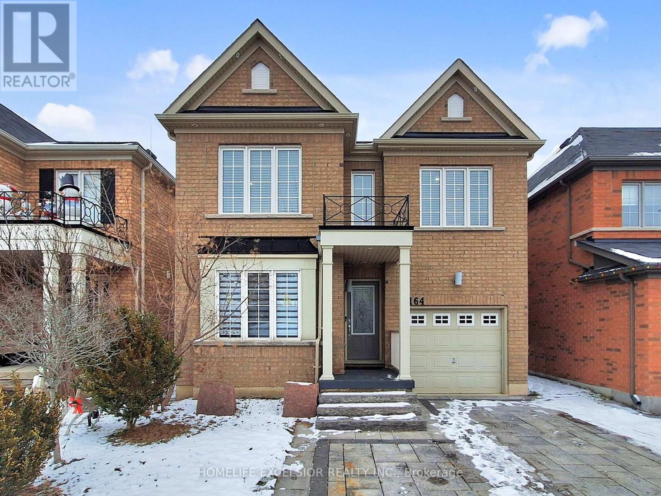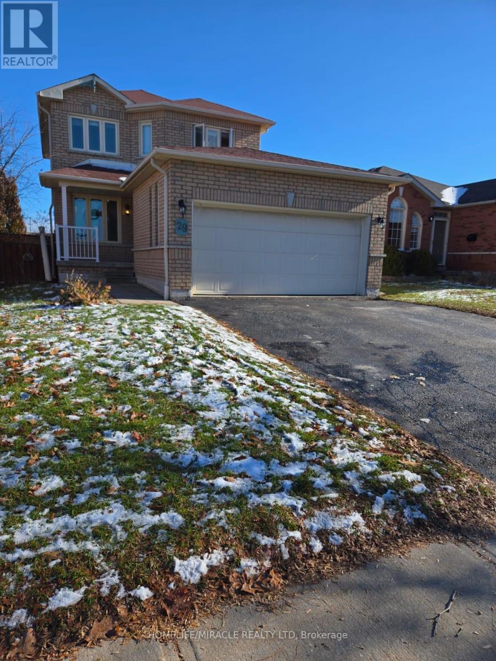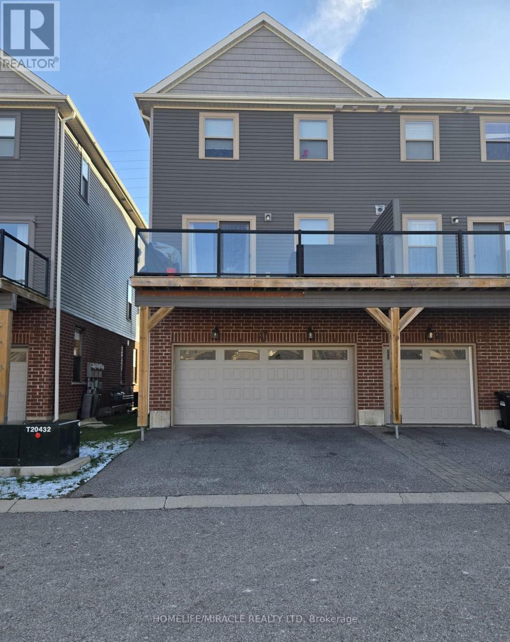1083 Line 15 N
Oro-Medonte, Ontario
NEW PRICE | RARE MULTI-GEN OPPORTUNITY. Set on a private, tree-lined country lot in Oro-Medonte, this newly renovated 4+1 bed, 4 bath home offers exceptional flexibility with a self-contained main-floor in-law suite with separate entrance. The bright open-concept main level features large windows with peaceful forest views, a spacious kitchen with island seating, modern appliances, and a walk-through pantry. Living and dining areas flow seamlessly, with walk-out access to the rear deck and pool. The primary suite includes a walk-in closet and ensuite, while additional bedrooms are generously sized. The main-floor in-law suite offers a second kitchen, bedroom, full bath, and living area-ideal for multi-generational living, extended family, or potential rental income. The finished lower level adds an additional bedroom, bathroom, family room, and ample storage. Private, year-round access with space to relax, entertain, or expand, all within easy reach of commuter routes and local amenities. A rare opportunity at a compelling new price. (id:63244)
Exp Realty
4 Dunnett Drive
Barrie (Ardagh), Ontario
Located in Barrie's sought-after Ardagh Bluffs, 4 Dunnett Dr offers approximately 3,100 sq ft of finished living space and a functional layout well suited to family living. The home is clean, well-maintained, and move-in ready, with key mechanical updates already completed-including newer shingles, furnace (within the last 5 years), and a new air conditioner installed in Summer 2025.The fully finished walkout basement with 9ft ceilings adds valuable flexible space, while the private backyard-with no rear neighbours-features a natural gas-heated saltwater in-ground pool and gas BBQ hookup. Pump timer for the pool connected to a separate dedicated 60 amp panel for the Pool and Hot Tub. The layout is practical and spacious, with generous room sizes throughout. Thoughtfully priced to reflect both condition and potential, this property presents an opportunity for buyers to add value through cosmetic updates at their own pace. Ideally located near schools, parks, trails, shopping, Barrie's waterfront, and just five minutes to Hwy 400. A solid home in a great neighbourhood offering space, privacy, and long-term upside. (id:63244)
Sutton Group Incentive Realty Inc.
42 Alice Street
East Gwillimbury (Mt Albert), Ontario
Experience Luxury & Innovation At Its Finest! Custom-Built 4+1 Bed, 5 Bath Detached Home With No Expense Spared. Built On An ICF Foundation W/ Soaring 10.5 Ft Basement Ceilings, Fully Spray-Foamed Incl. Garage & Attic. Stone & Brick Exterior W/ Composite Deck, Aluminum Railing & Driveway For 6 Cars. Oversized 3-Car Garage W/ EV Charger Readiness, High-Lift Openers, & Future Sauna Wiring. Interior Boasts 7.5 Wide Hickory Engineered Hardwood, 8 Ft Solid Doors, 200 Amp Service, Elevator, 2 Offices, Private Gym W/ Mini Kitchen, Bourbon Room, Hot Tub & Walk-In Pantry. Chefs Kitchen W/ 48 Wolf 8-Burner Stove, Pot Filler, Quartz Counters, Full-Height Cabinets, Custom Hood, Side-By-Side 33 Electrolux Fridge & Freezer, Bosch Dishwasher, Wine Fridge In Island, & Solid Wood Island W/ Sink. Custom Wine Rack In Dining, Bar Lounge, Smart Toilets W/ Bidets, Designer AquaBrass Rain Showers, Heated Floors In Main & Primary Baths, Soaking Tub In Primary Ensuite, Custom Walk-In Closets. Dual Furnaces, HRVs & A/Cs For Efficiency. Approx. 150 Pot Lights, Aria Vents, Exterior Soffit Lighting, Gas BBQ & Dryer, Keyless Entry, Wired For Audio/Internet/Security W/ 11-Camera Alarm System. Electric 2-Way Privacy Fireplace In Primary. Truly A One-Of-A-Kind Luxury Home! (id:63244)
RE/MAX Premier Inc.
2541 Harrigan Drive
Ramara (Brechin), Ontario
For more information, please click Brochure button. A rare opportunity to acquire a thriving self-storage business in the heart of Brechin, Ontario. Brechin Self Storage & More is a well-established facility situated on 2 acres of secure, gated land, offering immediate cash flow and long-term development potential. Built in 2019, the facility includes: Two 150' x 30' non-climate-controlled storage buildings; 27 portable storage pods; 50+ outdoor parking spaces (ideal for RVs, boats, trailers); Secure automatic gate access; Office building (~500 sq ft) with propane heat, customer-accessible washroom, and staff washroom; Detached garage for maintenance equipment and supplies. This is a freehold commercial property with no franchise restrictions or management obligations - 100% ownership of both land and business. Highlights: Profitable turnkey operation with loyal customer base; High local demand and strong Google/review presence; Zoned for storage with space to build additional units; Expansion options - add climate-controlled building, more units, covered RV storage, or a second access gate for fire route compliance. The property is fully fenced, well-maintained, and monitored. All the heavy lifting has been done - now it's ready for a new owner to take it to the next level. (id:63244)
Easy List Realty Ltd.
46 Kell Place
Barrie (Bayshore), Ontario
Top 5 Reasons You Will Love This Home: 1) Well-maintained raised bungalow highlighting large windows allowing for ample natural light and the added benefit of a walkout basement with an in-law suite potential 2) Sprawling home with the potential for a large family in need of two separate living areas with the main level complete with three bedrooms and the basement finished with two bedrooms and a separate kitchen 3) Open-concept main level, perfect for seamless entertaining 4) Established on a pie-shaped lot with a beautiful backyard with lots of room for children to play freely 5) Located in a tranquil neighbourhood, close to all amenities. 1,387 above grade sq.ft. plus a finished basement. (id:63244)
Faris Team Real Estate Brokerage
4033 Boyd Road
Severn, Ontario
This newly built home is awaiting your finishing touches! Enjoy just over 4 acres of privacy, while still being close to other homes, walking distance to Severn River and the Trent Waterway, and only 5 minutes away from Hwy 11! This modern, bright and spacious 3 Bedroom home has so many features! The main floor includes a modern open concept kitchen with a large island that over looks your bright and spacious living room with fireplace and a dining room with patio doors.....plus a beautiful sunroom to enjoy your morning coffee. Off the kitchen is a walk in butlery's pantry with a sink and lots of storage, plus a lovely mud room that has an inside entry to your extra deep garage. The main floor is complete with a separate den and a powder room. Upstairs includes a lovely sized primary room with cathedral ceilings, a walk-in closet with built-ins and a spa like bathroom with a vanity for double sinks, a wet room with soaker tub and 2 shower heads, plus a separate water closet. The 2 other bedrooms have a shared bathroom between them with double sinks and a separate room for the shower/bath and toilet. And.....upstairs laundry! The unfinished basement has so much potential....bathroom is roughed in and there is a separate entrance up to the garage. (id:63244)
Royal LePage First Contact Realty
63 Davidson Street
Barrie (Wellington), Ontario
This fully legal duplex offers an excellent investment opportunity or an ideal setup for multi-generational living in one of Barrie's most convenient neighbourhoods. The main floor unit is tenanted and features 3 spacious bedrooms, a 4-piece bathroom, and a bright, functional living space, while the vacant lower unit offers 2 bedrooms, a modern open-concept layout, and open floorplan between kitchen and living space. Each unit enjoys a backyard space, separate laundry facilities, and shared parking for up to 3 vehicles, providing comfort and privacy for all occupants. Ideally located close to schools, parks, shopping, public transit, downtown Barrie, and Highway 400, this property delivers strong rental potential and lifestyle convenience perfect for investors or owner-occupiers alike. (id:63244)
Century 21 B.j. Roth Realty Ltd.
27 - 53 Dock Lane
Tay (Port Mcnicoll), Ontario
Welcome to Port McNicoll's best - kept secret, Exclusive community, serene peninsula on Georgian Bay, offering an unparallel waterfront living. This stunning 4 bedroom, 3 bathroom home is nestled within an intimate prestigious neighborhood, where tranquility meets modern elegance. With only a handful of homes, surrounding you privacy and breathtaking water-views from every window are yours to enjoy. Modern black framed windows and stone exterior. Step inside this meticulously maintained 4 yr old home and experience abundance of light and open space. The Livingroom is a true masterpiece boasting 20ft high ceilings, with intricate coffered ceiling and recessed pot lights, creating a grand inviting atmosphere. With 9ft ceilings throughout the main. The ensuite is a luxurious retreat offering double sinks a separate soaker tub a beautiful glass tiled shower. Every corner of this home radiates comfort and class with high end features. A cold room in the basement, a heated garage and professionally installed pavers on both the driveway and backyard patio. Outside your 10X34 ft private dock sits in deep water. Perfect for enjoying a morning coffee or stepping out for an afternoon of boating and water activities. The expansive backyard is an entertainers dream, with a multi-colored LED pot lights adding a touch of magic to your outdoor gatherings. This exceptional home is not just a residence it's a lifestyle, your very own paradise awaits. (id:63244)
Century 21 B.j. Roth Realty Ltd.
4 - 32 Wagon Lane
Barrie (Innis-Shore), Ontario
Wow- Welcome To Hewitt's Gate. Conveniently Located In South Barrie And Completed In 2024. This Bradley Development Offers Over 1200 Sq Ft Of Living Space With A Clean And Bright Look. This Top Floor End Unit Offers An Open Concept Living Space Which Is Both Comfortable And Functional. Highlighted By The Spacious Kitchen That Features Stainless Steel Appliances And A Breakfast Bar, It Overlooks The Combined Dining Room And Family Room That Includes A Walkout To A Covered Balcony. Conveniently Located On The Same Level Are 3 Wall Appointed Bedrooms And 2 Bathrooms. The Primary Bedroom Includes A Walk-In Closet En-Suite With A Glass-Enclosed Shower. It Also Includes A Private Garage And En-Suite Laundry. (id:63244)
Royal LePage Maximum Realty
164 Webb Street
Bradford West Gwillimbury (Bradford), Ontario
Beautiful 4 Bedroom Detached Home on a Quiet Family Friendly Neighbourhood. Gorgeous Stone Frontage, Large Porch, Excellent Open Concept Floor-Plan With 4 Large Bedrooms, 3 Baths **Bright & Functional Layout!**Many Upgrades Include Hardwood Floors Throughout, Feature Polished Porcelain Gas Fireplace, Upgraded Vanities, Quartz Counter Tops , Interior & Exterior Potlights & More!**Gourmet Kitchen With Center Island, Backsplash & Stainless Steel Appliances. Master Retreat: Walk-In Closet, Glass Shower, Soaker Tub, Quartz Countertop*Large Unspoiled Basement*Professionally Landscaped, Fully Interlocked Front And Backyard , Fully Fenced Backyard, Stone fire pit, & Move In Ready, Flexible Closing!* Close To All Shops, Parks, Amenities, Schools, Go Station & Hwy 400/404! A Must See! (id:63244)
Homelife Excelsior Realty Inc.
29 Nicholson Drive
Barrie (Ardagh), Ontario
Welcome to 29 Nicholson Drive, a well maintained fully detached home in Barrie's desirable Ardagh neighbourhood. This property offers 3+1 bedrooms and 3 bathrooms above grade plus a finished walk out basement with an additional bedroom and large living area, ideal for extended family or future secondary suite potential. Located close to top rated schools, parks, trails, shopping, commuter routes and essential amenities. Recent updates include a new furnace and A/C (2024), newer washer, dryer and dishwasher (2023), and a freshly tarred driveway leading to a double car garage. The walk out basement provides excellent versatility for guests, in law living, rental potential or additional family space. A great opportunity in a sought after community. (id:63244)
Homelife/miracle Realty Ltd
27 - 1 Leggott Avenue
Barrie (Painswick North), Ontario
Attention first-time home buyers. Beautiful and spacious end-unit townhome featuring a rare double-car garage in a highly desirable, family-friendly neighborhood. This well-maintained home offers 4 bedrooms and 4 bathrooms and is conveniently located within walking distance to schools, parks, grocery stores, restaurants, and shops, with public transit and Hwy 400 just minutes away. The main floor features a bright bedroom with a 4-piece ensuite and inside access to the garage. The second level offers an upgraded kitchen with quartz countertops, stainless steel appliances, pantry, and a walkout to a private balcony with BBQ hookup. The upper level includes three additional bedrooms, two bathrooms, and convenient laundry. Additional highlights include a double-wide driveway, visitor parking, and grounds maintenance included. Located in a quiet community with a playground, close to Hwy 400, GO Station, Costco, schools, parks, and beaches. A fantastic opportunity for first-time buyers to step confidently into homeownership. (id:63244)
Homelife/miracle Realty Ltd
