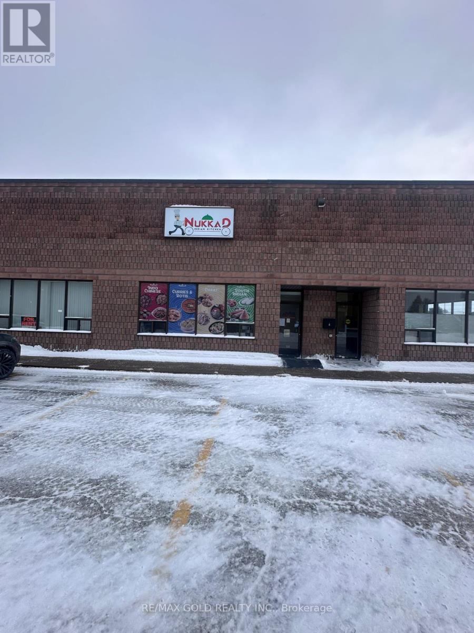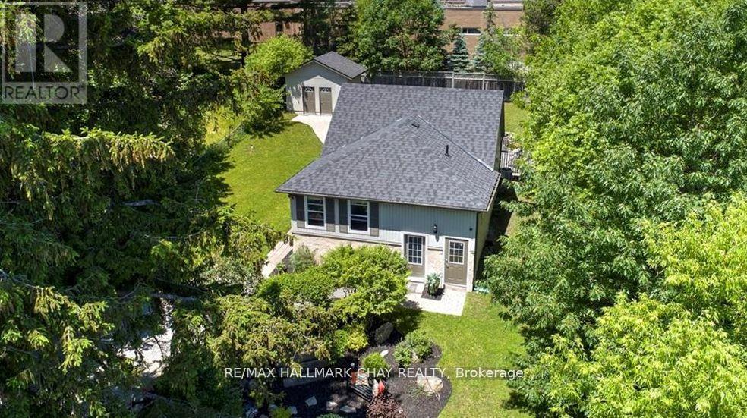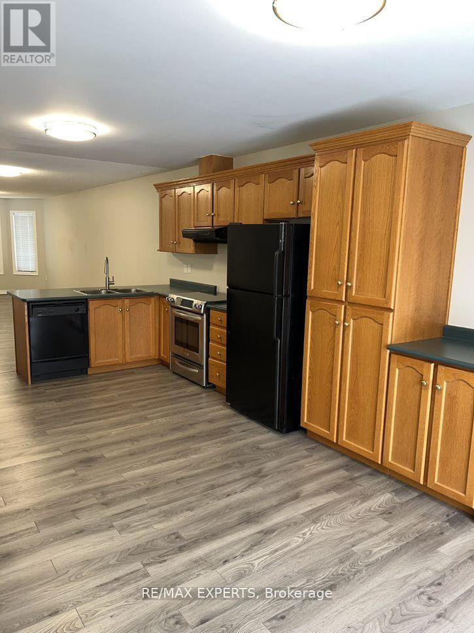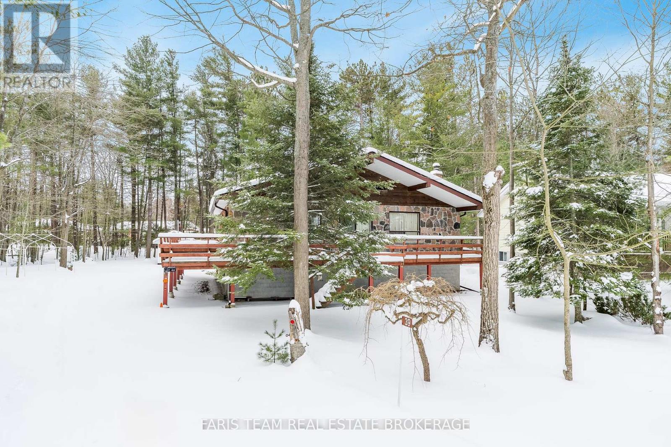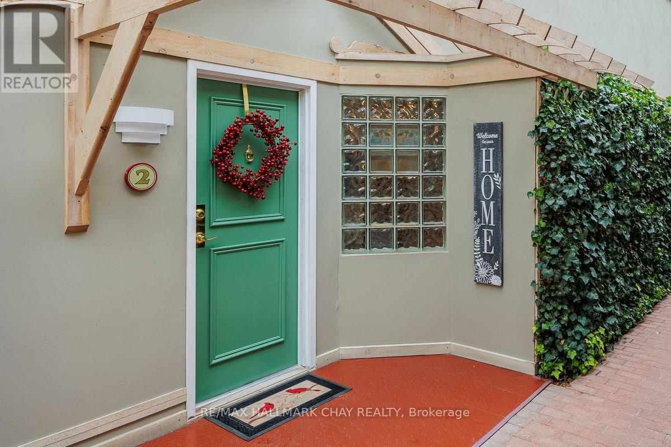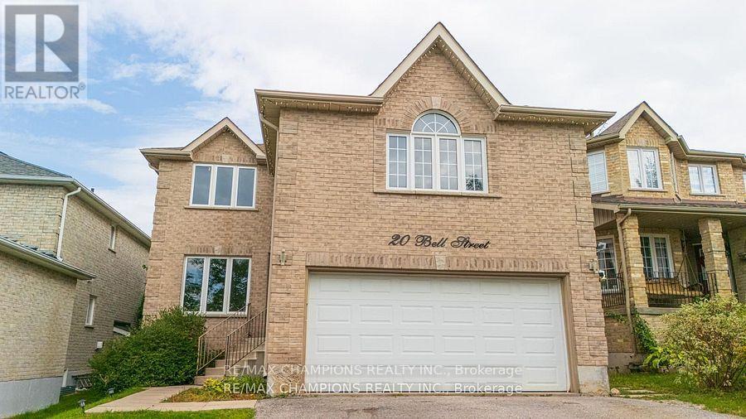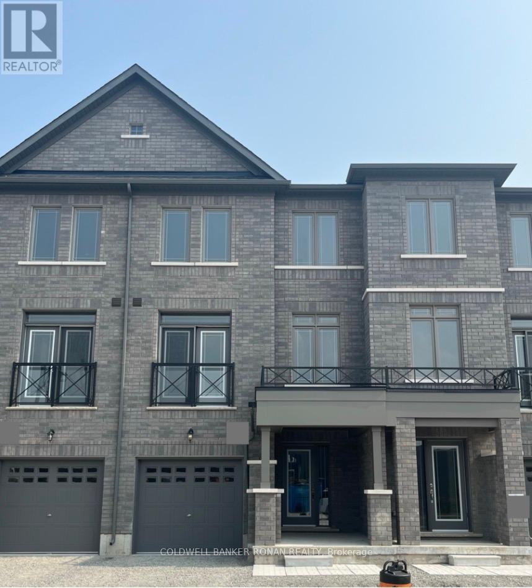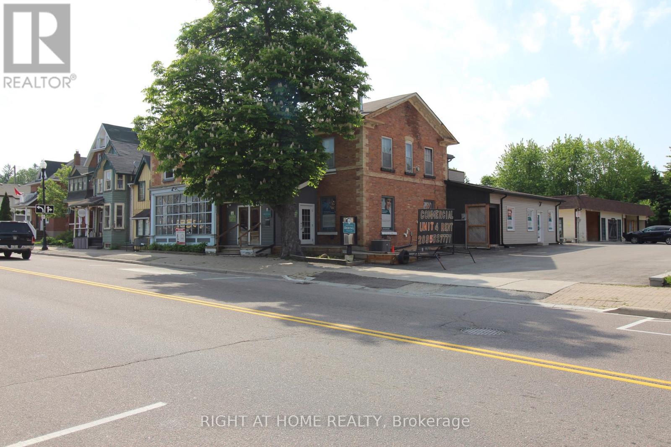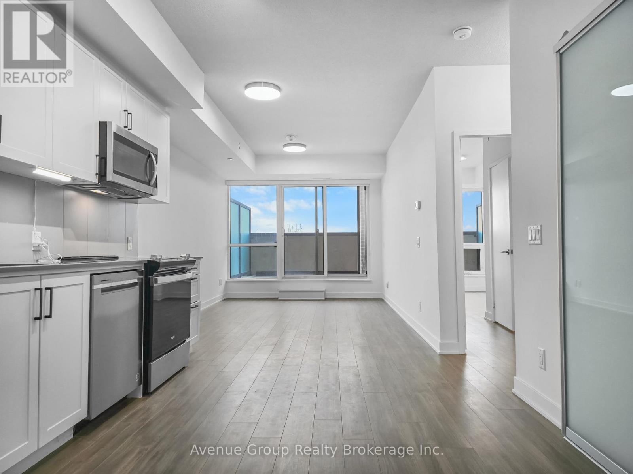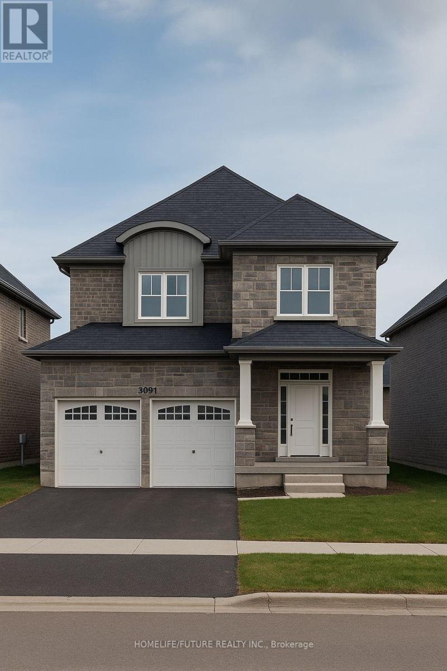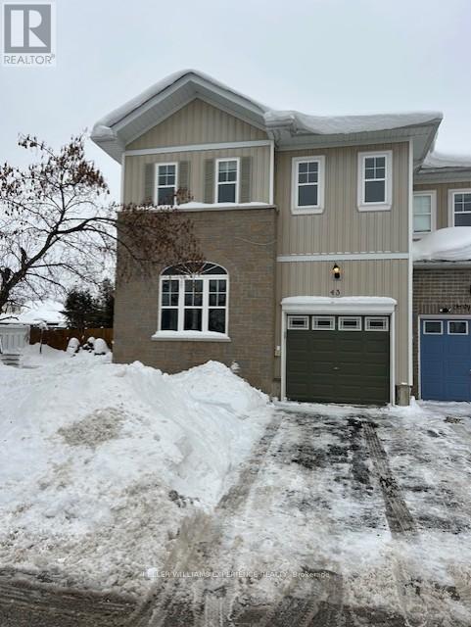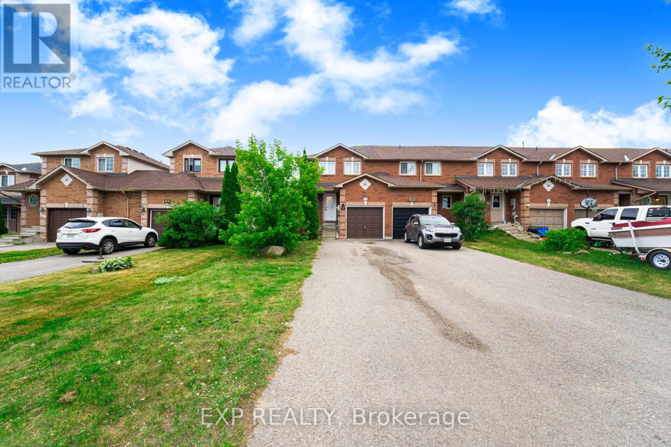2 - 25 Saunders Road
Barrie (0 East), Ontario
This industrial condo unit presents an exceptional opportunity, offering a perfectly sized space just 1.9 KM from Highway 400. The unit has been meticulously renovated and is move-in ready for all office, showroom, and restaurant uses, with the added bonus of a mezzanine storage area. The unit features a total of 2,377 sq. ft., consisting of 314 sq. ft. of office space and 2,063 sq. ft. of industrial area, including an upper mezzanine of approximately 775 sq. ft. Infrastructure highlights include 600-volt, 3-phase power, a 45 KVA transformer, 12 ft. x 12 ft. drive-in truck-level door at the rear, 18 ft. clear ceiling height to the bottom of open-web steel joists, and ample front-of-unit parking for customers and staff. Condo fees are $929 per month, covering maintenance of the building's exterior envelope and water. A new roof was installed in April 2017. The recent construction of the new 5-lane Highway 400 overpass at Lockhart Road and Salem Road, along with roadway reconstruction, widening, buffered bike lanes, and sidewalks, provides excellent exposure and high traffic visibility. EM4 zoning allows for a wide range of permitted business uses. Opportunities like this are rare-don't miss out. (id:63244)
RE/MAX Gold Realty Inc.
1, 2, 3 - 32 Grove Street W
Barrie (Queen's Park), Ontario
Legal Triplex with all vacant units in Barrie! Investors! Add to your real estate portfolio! New to the real estate market? Start with this property -live in one unit, rent out the others to off-set your costs! Located in an ideal Barrie location close to all key amenities - shopping, services, fine and casual dining, recreation, entertainment, transportation. Onsite parking. Key commuter routes - public transit, GO Train, easy highway access. This triplex investment property is situated on a large lot and offers three separate rental units (currently vacant) | 1 bedroom, kitchen/living, bath, stacked laundry | 3 bedroom, kitchen, living room, bath, stacked laundry | 1 bedroom, kitchen, living room, bath, stacked laundry. See statement, attached. Newer roof, siding. (id:63244)
RE/MAX Hallmark Chay Realty
Main - 70 Marsellus Drive
Barrie (Holly), Ontario
Large 3 Car Parking, Private Garage Space And On Driveway, Newly Renovated Space, Private Entrance to Unit, Modern Finishes, Lots Of Lighting. Open Concept, Large Windows, Ample Natural Lighting, Separate Laundry In Unit ! , Open Concept Layout. Walkout Deck , Great Location. Close to All Amenities, Shopping, Schools and Highway. Oversized Primary Bedroom. Private Mailbox. Access To Backyard. Massive Lot. , Tenants Pays 60% Utilities. Shows A+ (id:63244)
RE/MAX Experts
39 Rosemary Road
Tiny, Ontario
Top 5 Reasons You Will Love This Home: 1) Indulge in the serenity of exclusive private beach access, where each day ends with awe-inspiring sunsets over the water, positioned in a unique coastal enclave, delivering a blissful escape from the pace of everyday life 2) Set amidst towering mature trees on an expansive lot, this enchanting cottage provides a private, meandering path that leads directly to the shoreline, perfect for enjoy seamless, secluded beachside adventures just steps from your door 3) With 1,418 square feet of thoughtfully designed living space, this raised bungalow impresses with its luminous, open-concept interior, soaring vaulted ceilings, and timeless brick-and-stone exterior, alongside a welcoming wraparound porch inviting you to unwind and take in the tranquil surroundings 4) The expansive partially finished lower level recreation room is highlighted by 8.5' ceilings and a sleek bathroom with a walk-in shower, delivering endless possibilities whether envisioned as a home gym, studio, or entertainment suite 5) Enjoy practical luxuries including a garden shed, ample guest parking, and easy access to the beach, ideally located near Midland, Wasaga Beach, and Elmvale, and just a comfortable commute from Toronto. 1,257 above grade sq.ft. plus a partially finished basement. (id:63244)
Faris Team Real Estate Brokerage
2 - 77 Mill Street E
New Tecumseth (Tottenham), Ontario
Move-in condition,2 bed 2 bath condo,ground floor with loft for storage.Premium location with exclusive carport and Patio entrance in addition to main door.Award winning building with common room for group gatherings and Social Activities. (id:63244)
RE/MAX Hallmark Chay Realty
20 Bell Street
Barrie (Ardagh), Ontario
Beautiful: 4 +2 Bedroom Detached Home with Finished Basement with separate Entrance: Laminate Floor: Family Room With Fireplace: Modern Kitchen with Quartz Countertop, Stainless Steel Appliances & B/Fast Area W/Out To custom built deck: Master B/Room With 5Pc Ensuite & W/I Closet: Laundry On Main Floor And Basement. Great Neighbourhood: Close To Plaza & Highways: (id:63244)
RE/MAX Champions Realty Inc.
13 Elgin Court
Bradford West Gwillimbury (Bradford), Ontario
Welcome to this stunning all-brick "Daisy Design" built by FirstView Homes, offering 1,464 sq. ft. of thoughtfully designed living space. This home features a walk-out basement, providing endless potential for future customization.The spacious open-concept main floor is perfect for both comfortable living and entertaining. Enjoy a bright and airy atmosphere with 9' smooth ceilings, rich hardwood flooring, and a charming Juliet balcony that fills the space with natural light.The chef-inspired kitchen is a standout, boasting elegant quartz countertops, an extended breakfast bar, and tall upper cabinetry-ideal for both meal preparation and storage.Upstairs, a stained oak staircase leads to three generously sized bedrooms, perfect for growing families or guests.Located in a boutique enclave of freehold townhomes in the heart of Bradford, this pre-construction home is anticipated to be ready by Fall 2026. Enjoy convenient access to public transit, Hwy 400, local schools, and the GO Train-just a short 6-minute drive away.There's still time to select your interior finishes, allowing you to personalize your home to suit your style. Additional other interior and end-unit plans are also available.Note: This is NOT an assignment sale, giving you peace of mind throughout the process. Don't miss out on this exceptional opportunity-book a showing today! (id:63244)
Coldwell Banker Ronan Realty
B - 9 Queen Street
Innisfil (Cookstown), Ontario
Exposure, Exposure, Exposure with over 25,000 cars passing by daily, large window show case, next to a professional office, take the opportunity to make your mark and start your new business or move your existing business. (id:63244)
Homelife Optimum Realty
222 - 681 Yonge Street
Barrie (Painswick South), Ontario
Say hello to your next home at South District Condos in Barrie! This bright and spacious 1 Bedroom + Den perfectly combines cozy comfort with modern style, featuring an open-concept layout, sleek stainless steel kitchen, a walk-in closet in the primary bedroom, and your own private terrace for that perfect morning coffee moment. The building takes it up a notch with a rooftop garden and BBQs for summer nights, plus a modern gym and yoga studio to keep the balance. All of life's essentials are just steps away parks, schools, restaurants, shops, and more while Friday Harbour, Barrie's beautiful waterfront trails, Hwy 400, and the GO station are only minutes from your door. Select photos have been virtually staged. (id:63244)
Avenue Group Realty Brokerage Inc.
3091 Monarch Drive
Orillia, Ontario
Beautiful Detached Home Available For Lease In The Highly Sought-After West Ridge Community Of Orillia! This Spacious And Well-Maintained Property Offers A Bright Open-Concept Layout, Modern Finishes, And Plenty Of Natural Light Throughout. The Home Features A Functional Kitchen With Ample Counter Space, A Welcoming Living And Dining Area Perfect For Family Gatherings, And Comfortable Bedrooms Ideal For Rest And Relaxation. Enjoy A Private Backyard And A Peaceful Neighborhood Setting. Conveniently Located Close To Lakehead University, Costco, Schools, Parks, Shopping, And Easy Access To Highway 11 - Perfect For Commuters And Working Professionals. An Ideal Home For Families Or Professionals Seeking Comfort And Convenience In A Prime Orillia Location! (id:63244)
Homelife/future Realty Inc.
43 - 800 West Ridge Boulevard
Orillia, Ontario
Spaciaous 1,697 sq. ft . well maintained three bedroom, three bathrooms, two storey freehold townhouse, with one car garage in a great location. Within walking distance to Costco, Home Depot, many restaurants, Lakehead University and the West Orillia Sports Complex home of the Rotary Place Arena. This property boasts an open-concept main floor with ceramic tile kitchen and dining area. Main floor powder room. Modern stainless steel appliances for your enjoyment. From the bright kitchen leading to patio doors to a fully fenced private, backyard. Living room is carpeted for your comfort. Upstairs is the primary suite with fully equipped ensuite and walk in closet. Two other bedrooms. a second floor laundry room and main bath. (id:63244)
Keller Williams Experience Realty
145 Courtney Crescent
Barrie (Painswick South), Ontario
Welcome to 145 Courtney Crescent, a fantastic opportunity for first-time home buyers and savvy investors alike! This charming end-unit 3-bedroom townhome is nestled in the desirable south-east end of Barrie, offering the perfect blend of comfort, space, and location. Situated on a deep 148-ft lot, this home boasts a unfinished basement, a beautifully landscaped and fenced backyard, and no sidewalk, meaning more parking and easier maintenance. Inside, you'll find tasteful updates including new flooring (2021), a new dishwasher (2019), and recent mechanical upgrades with a new furnace and A/C (2017), and roof (2021) making this home move-in ready and low maintenance. Located just minutes from the GO Station, Highway 400, shopping centres, great restaurants, and the local library, convenience is at your doorstep. Dont miss your chance to own in one of Barries growing and well-connected communities. This gem wont last long, come see it for yourself! (id:63244)
Exp Realty
