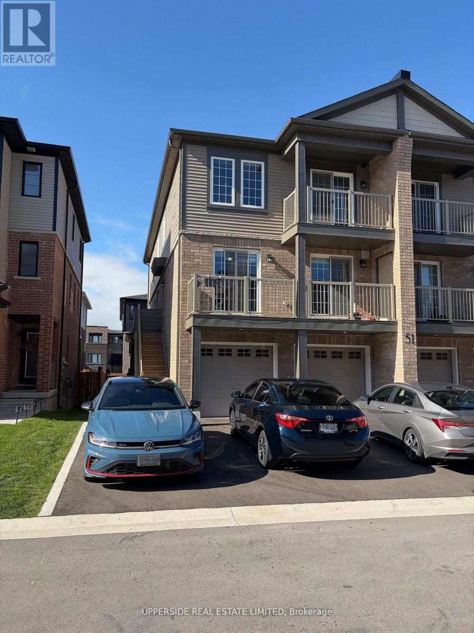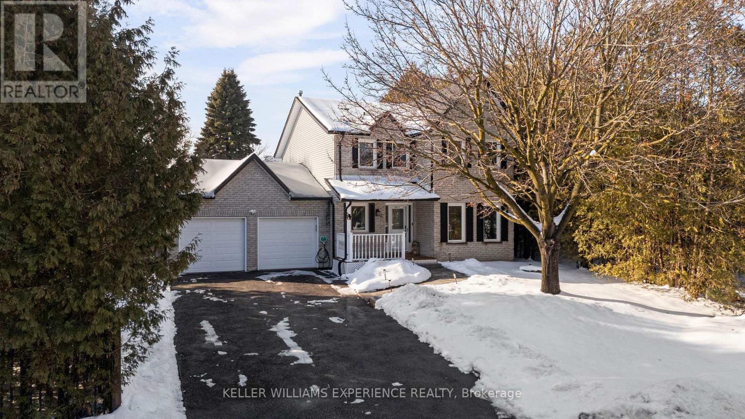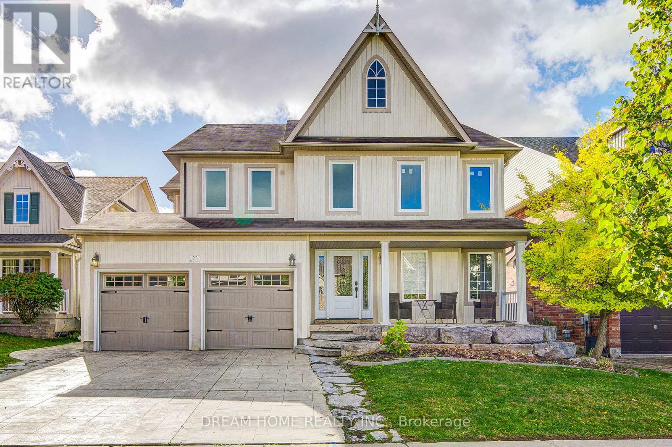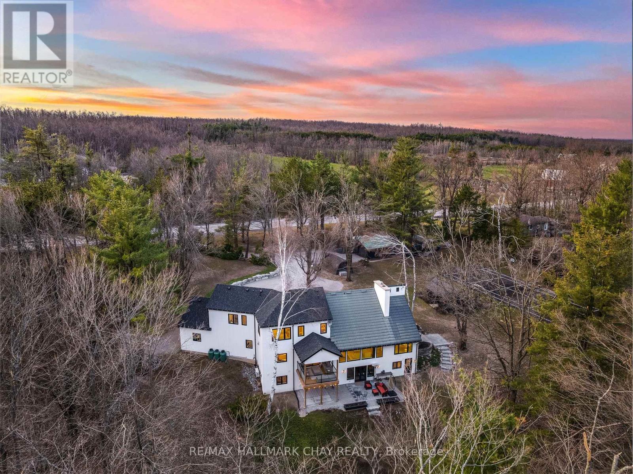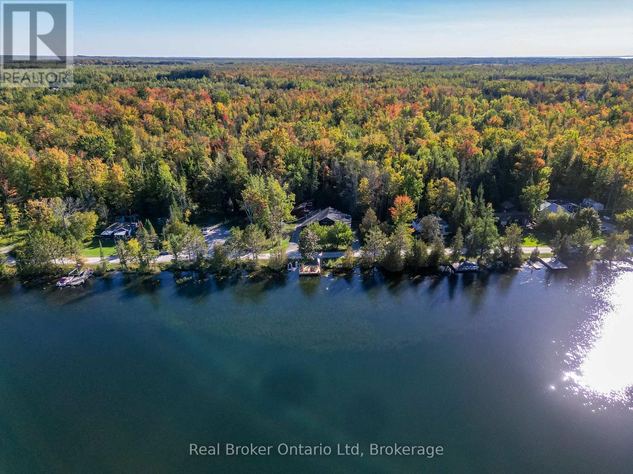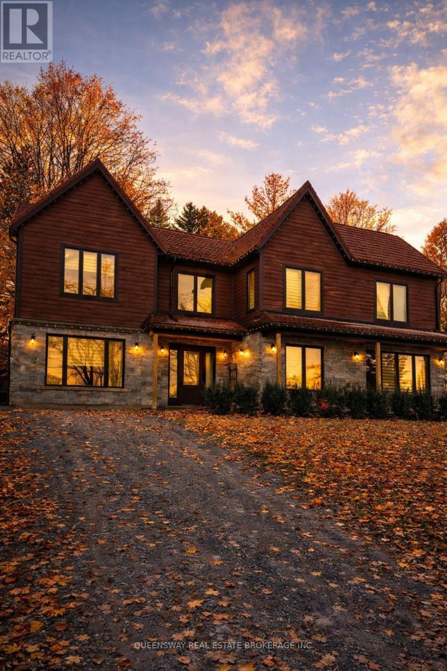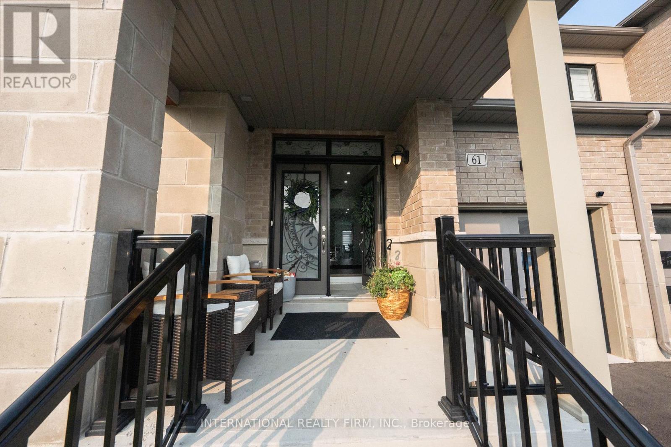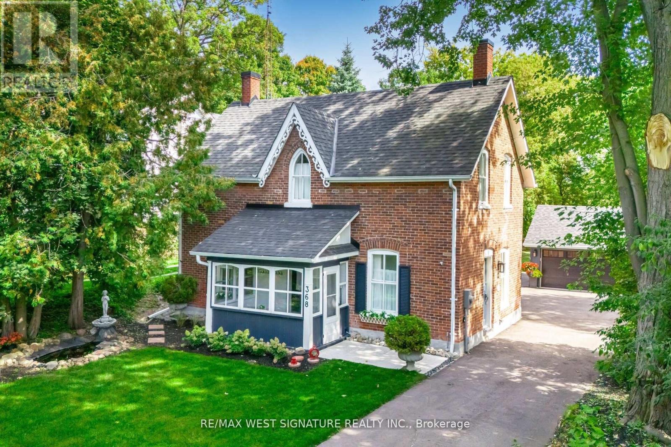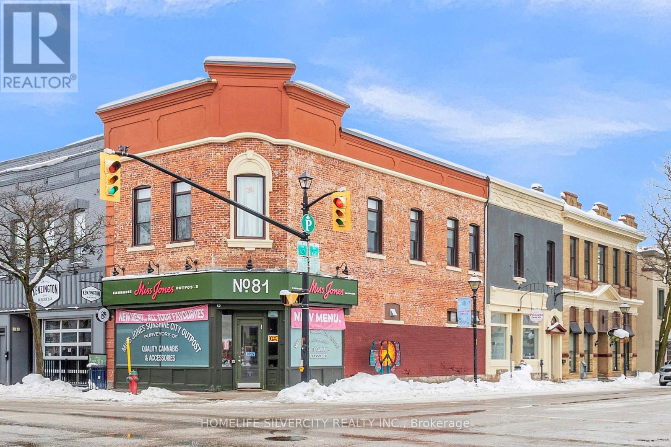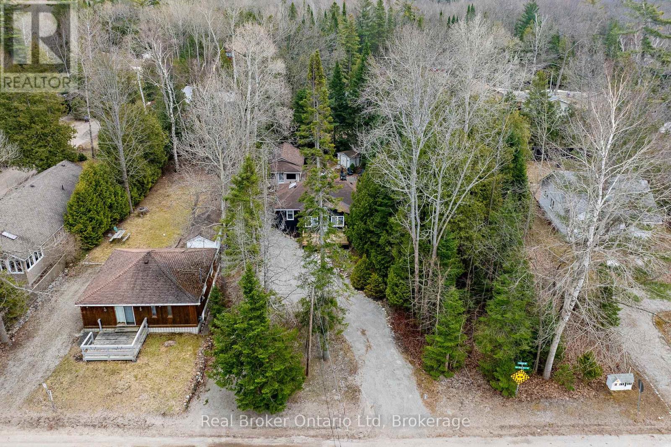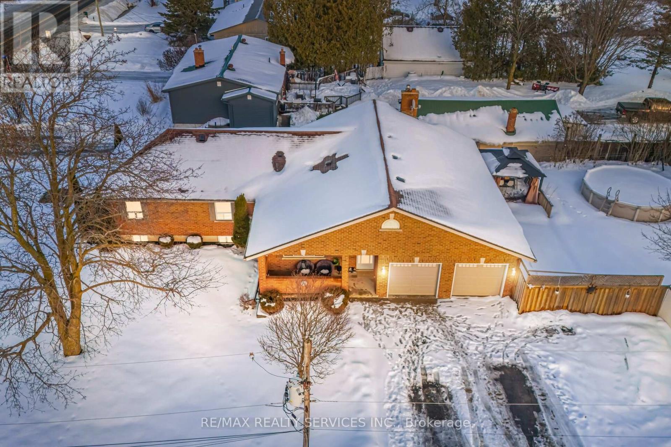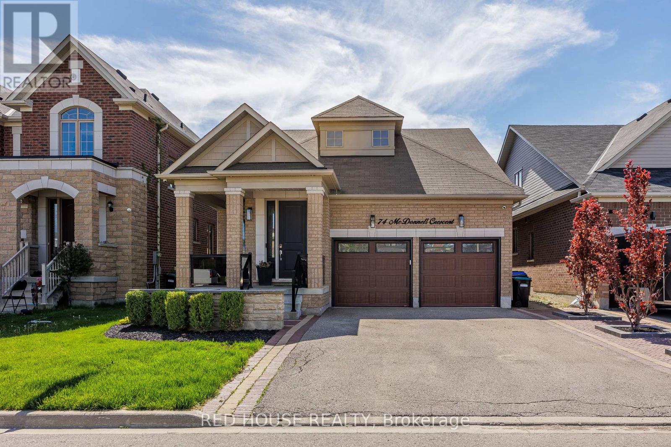3 - 51 Hay Lane N
Barrie, Ontario
Welcome to this beautifully maintained 3-bedroom, 2-bath home nestled in the heart of South Barrie a perfect blend of comfort, convenience, and opportunity. Step inside to discover bright, spacious interiors filled with natural light and warmth. Each unit offers a functional layout ideal for both families and investors alike. Enjoy ample parking with two dedicated spaces, ensuring convenience for residents and guests. Located just minutes from top-rated schools, parks, shopping, and transit, this property sits in one of Barrie's most desirable neighborhoods. Whether you're looking for a smart investment or a cozy place to call home, this property checks all the boxes. (id:63244)
Upperside Real Estate Limited
2 Heritage Road
Innisfil (Cookstown), Ontario
Prime location. Private Backyard. Endless Possibilities. This delightful two-storey home features a charming brick and vinyl exterior with a covered front porch, perfect for warm welcomes and quiet morning coffees. Inside, the spacious kitchen, dedicated dining area, and large living room flow seamlessly into the hot tub room, while a front office and main-level bathroom provide ideal space for remote work or hosting guests. The upper level offers four generously sized bedrooms, including a private primary suite with a walk-in closet and ensuite, creating a peaceful personal retreat. The fully fenced backyard includes a large deck ideal for outdoor dining, direct access to the three-season room, and generous greenspace surrounded by mature trees. Located in a friendly, vibrant community with convenient access to schools, parks, shopping, dining, and major highways - and enriched by beloved local events such as the Steam Show, Music Festival, and Wing Ding - this home delivers exceptional lifestyle appeal. Offering 2,447 square feet plus an unfinished basement, this well-maintained 36-year-old home blends comfort, space, and community in one inviting package. (id:63244)
Keller Williams Experience Realty
23 Viscount Way
East Gwillimbury (Mt Albert), Ontario
Welcome To The Vibrant And Community Of Mt. Albert! This Beautiful Home, The Heart Of The Home Is A Stunning Custom Kitchen With A Large Centre Island And Abundant Cabinetry. The Family Room Boasts A Striking Feature Wall, Gas Fireplace, And Plenty Of Pot Lights, Creating The Perfect Gathering Space. A Bright Main Floor Office Oversized Windows. The Spacious Primary Suite Offers A Luxurious 5-Piece Ensuite And Walk-In Closet. Step Outside To Your Backyard Retreat, With An In-Ground Saltwater Pool. (id:63244)
Dream Home Realty Inc.
1359 Old Barrie Road E
Oro-Medonte (Hawkestone), Ontario
Highest Quality From Top To Bottom Over 5000SqFt Of Available Living Space, South Western Exposure Backyard. One Of A Kind "It Factor" Family Home on 37.83 Acres Surrounded By Forest! Fine Finishes Evident In Every Room With Top Notch Tastes Throughout. Main Level Features Gleaming Engineered Hardwood Floors, & Large Windows Allowing Tons Of Natural Sunlight & Picturesque Views. Chef's Kitchen With High End Stainless Steel Appliances Including Fulgor Milano Dual Gas Stove & Bosch Dishwasher ('22), Centre Island W/ Quartz Counters, & Wet Bar. Conveniently Combined With Dining Area Featuring Walk-Out To The Covered Wood Deck ('22) Overlooking Backyard! Gorgeous Living Room With Propane Fireplace Insert & Vaulted Ceilings With Wainscoting Easily Flows Into Sunroom & Office. Mudroom Features Heated Flooring, Access To Garage, Powder Room, & Laundry Room! Upper Level Boasts 4 Spacious Bedrooms, Primary Bedroom With Walk-In Closet, 3 Pce Ensuite Including Heated Flooring, Double Vanities, & Walk-In Shower! 2nd Bedroom With 3 Piece Ensuite, In Floor Heating, & Walk-In Closet! 2 Additional Bedrooms Perfect For Guests To Stay & 4 Pce Bathroom With In Floor Heating! Two Separate Basements Each Accessible From Main Level With In-Floor Heating & Separate Entrances. Main Basement Has In-Law Potential With Kitchen Cabinets Available, Bedroom, Living Area With Wood Fireplace Insert, & Additional Storage Space! Perfect For Additional Income Or Extended Family To Stay. Second Basement With Spacious Rec Room & W/O To Entertainers Dream Backyard With Landscaping & Interlocked Patios & Walk-Ways ('24). Plus Huge Tennis / Pickle Ball Court! Bonus Detached Garage / Workshop & Garden Shed! Fully Finished 662 SqFt Attached Garage With Heated Flooring, 12Ft Ceilings, & 10Ft Doors. New Septic (21). Well ('19). 200 AMP service + 100 AMP Pony Panel. New Hydronic Furnace ('22). Most Windows & Doors Replaced ('22). Full Roof Ice Shielding & Shingles ('22). 10 Mins To Orillia & 20 Mins To Barri (id:63244)
RE/MAX Hallmark Chay Realty
68 Talbot Drive
Brock (Beaverton), Ontario
Welcome to 68 Talbot Drive - a truly rare, custom-built log home offering 100 feet of pristine waterfront on the Trent-Severn Waterway. This exceptional 3-bedroom, 2-bathroom property blends rustic charm with artistic craftsmanship, creating a home that is as unforgettable as the setting itself.Step inside to soaring ceilings, rich natural wood tones, and a bright open-concept main floor that perfectly captures the essence of waterfront living. Every detail has been thoughtfully designed with creativity and care. The main level features spacious living, dining, and kitchen areas-ideal for entertaining, family time, or peaceful evenings by the water.Upstairs, a generous loft space offers endless possibilities, whether you envision a third bedroom, studio, office, or private retreat. The primary suite is a serene escape, complete with a walkout to the back deck where you can unwind in the hot tub and take in the tranquil views, then retreat to your custom ensuite for the night.Outside, embrace the cottage lifestyle with your own private dock, perfect for boating, paddleboarding, swimming, or simply soaking up the sun. Whether you're searching for a year-round residence or a weekend getaway, this home offers an incredible combination of comfort, character, and waterfront living. (id:63244)
Real Broker Ontario Ltd
8388 Fifth Side Road
Adjala-Tosorontio, Ontario
Rare opportunity to own an exceptional agricultural estate spanning 50-99.99 acres of prime farmland. The property features three separate residences, including a custom-built luxury home completed in 2018, offering modern finishes and quality craftsmanship, along with a second dwelling ideal for extended family, staff accommodation, or income potential. A greenhouse enhances the property's agricultural versatility, making it well-suited for farming operations, agri-business, or hobby farming. Expansive land with approximate dimensions of 1586.37 ft x 1971.30 ft provides privacy, productivity, and endless possibilities for a refined rural lifestyle or long-term investment. (id:63244)
Queensway Real Estate Brokerage Inc.
61 Tiberini Way
Bradford West Gwillimbury (Bradford), Ontario
ATTENTION YOUNG FAMILIES AND COUPLES who are starting new life!!!! Perfect area to grow your family in kids safe neighborhood, walk to school, play ground, minutes away from shopping mall, food stores, restaurants, 5 minutes drive to HWY 400, community center, almost new, luxury, 3 bedrooms, 3 baths, 2 story semi detached with custom entrance double door, modern hardwood floor and 9 Ft ceiling on main level, open concept, luxury kitchen cabinets, s/s appliances, custom remote controlled blinds, custom build media center wall, LED pot lights, and much more. Simply come and see your self!!! Not finished basement but yet perfect to set your own rec room, put all your exercise equipment or set play ground for your kids, or simply get your own idea and do as you like with this huge area. (id:63244)
International Realty Firm
368 Main Street
King (Schomberg), Ontario
Welcome to Schomberg's old railway station house! This beautiful Home (Circa 1870) was once part of the Schomberg-Aurora Railway and is located in the heart of town, walking district to all shops and restaurants! Beautifully restored/renovated keeping its old world charm while offering new world living. Well set back from the road with welcoming covered front porch/terrace, new eat-in kitchen with centre island, servery/coffee station, cathedral ceiling, top of line stainless steel appliances and walkout to large deck! 9ft ceilings, engineered hardwood through out, separate entrance to main floor hybrid bedroom/office with 3pc ensuite suits home based business or nanny. Open concept living/dining room, primary bedroom has 4pc ensuite and his/her closets, majestic 360 ft private treed lot with pond, fire pit, ample car parking, 2 car garage + more! MUST BE SEEN!! (id:63244)
RE/MAX West Signature Realty Inc.
81 Mississaga Street
Orillia, Ontario
Prime location in the heart of city's rapidly evolving core. Mixed use opportunity in Orillia's vibrant district featuring a bright retail showroom with excellent foot traffic. Surrounded by residential and retail spaces. (id:63244)
Homelife Silvercity Realty Inc.
1071 Lawson Road
Tiny, Ontario
Motivated sellers - don't miss this opportunity! Welcome to the ultimate cottage retreat at 1071 Lawson Road in Woodland Beach, featuring two fully renovated cottages ready to enjoy. The fully winterized main cottage offers modern comfort for year-round living or weekend getaways, while the charming 3-season bunkie with new electric heat is ideal for guests or added rental income. Surrounded by nature and just minutes from Georgian Bay, this private getaway delivers relaxation, lifestyle, and investment potential all in one. Turnkey properties like this don't last - book your showing today! (id:63244)
Real Broker Ontario Ltd
1569 Killarney Beach Road
Innisfil, Ontario
Beautiful 4 Bedrooms Ranch Bungalow In Demanding Innisfil Area!! [>.50 Acres] Main Floor Includes 4 Spacious Bedrooms & 2 Full Washrooms! Very Well-Manicured Property! Renovated Finished Basement With Heated Floor, Full Washroom & Recreation Area & New Doors! A Covered Front Porch & Large Lot Featuring Stunning Views & Ideally Located Within Close Proximity To Lake Simcoe! Roof Is Done In Year 2025! Both Main Floor Washrooms Have Been Recently Renovated* Furnace & AC Are Updated In 2023. New Garage Doors! **New Septic Tank System 2024** - Must View House* (id:63244)
RE/MAX Realty Services Inc.
74 Mcdonnell Crescent
Bradford West Gwillimbury (Bradford), Ontario
Truly An Exceptional Find! This Stunning 3 Bed, 4 Bath Bungaloft Is The Perfect Blend Of Luxury, Comfort, And Lifestyle. Benefit From A Carpet- Free Home With New Hardwood Flooring (2022). This Home Features A Custom Kitchen With A Large Extended Island With Waterfall Quartz Countertops, Crown Moulding, And An Open Concept Layout Filled With An Abundance Of Natural Light Throughout. Enjoy Formal Dining And A Bright Living Room With Vaulted Ceilings And Custom Curtains With Automatic Zebra Blinds. A New Outdoor Aluminum Railing W/ Glass Insert On The Front Porch Adds Striking Curb Appeal And Enhances Both Safety And Style - A Perfect Finishing Touch To The Elegant Exterior. The Fully Finished Basement Offers A Rec Room With A Built-In Bar, 2PC Bath, Home Gym, Cold Cellar, Plenty Of Storage And Even An Indoor Hockey Rink With Synthetic Ice Tiles, A Dream Setup For Families And Entertainers Alike. Enjoy A Built-In Surround Sound System Throughout The Basement, Kitchen And Dining Areas, As Well As The Garage. Step Outside To Your Private Backyard Oasis With A Gorgeous Inground Saltwater Pool, Outdoor Speaker System, And Extensive Front And Back Landscaping. The Heated Garage Offers High Ceilings And Is Fully Equipped With Pot Lights, Cabinetry, And An Epoxy Floor. A Captivating Property That Delivers High-End Finishes, Functional Spaces, And Unforgettable Extras. You Don't Want To Miss Out On This Beautiful Home! *Negotiable Items - Main Living Room Couch (2025), Gazebo (2024), and Home Gym Equipment (2023).* (id:63244)
Red House Realty
