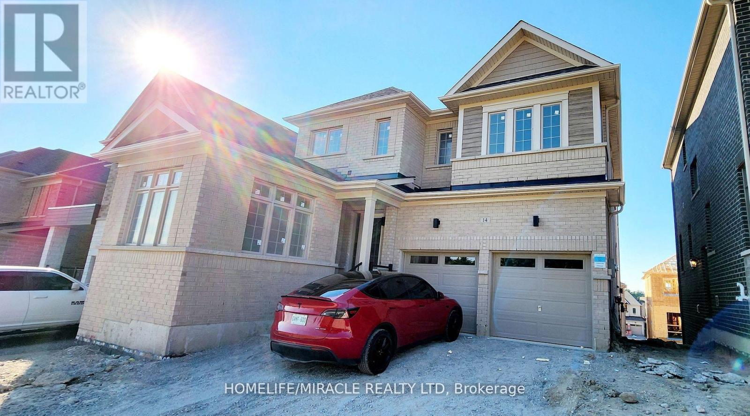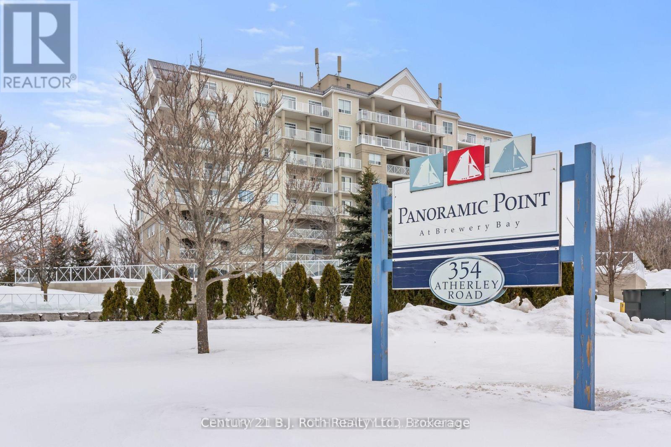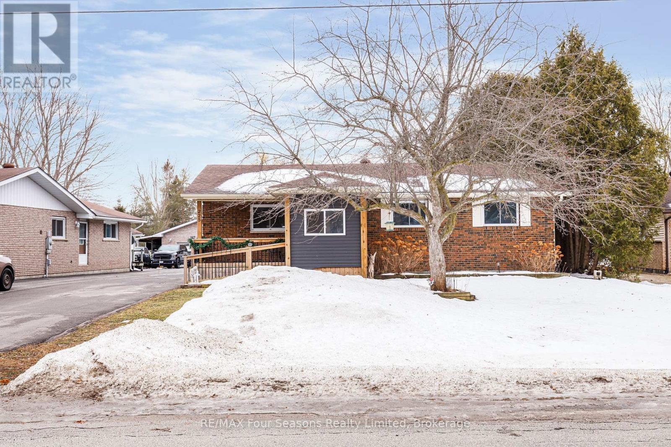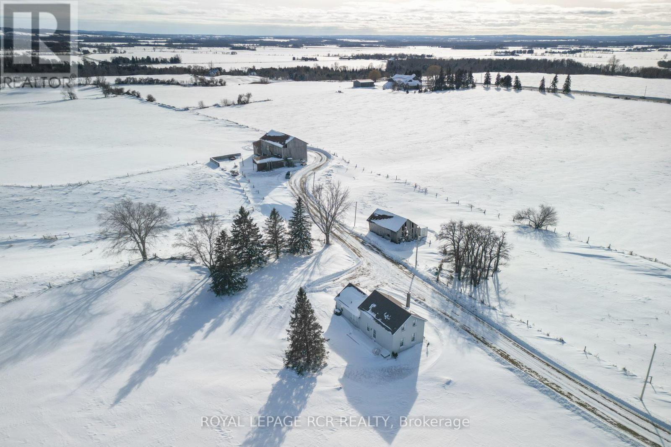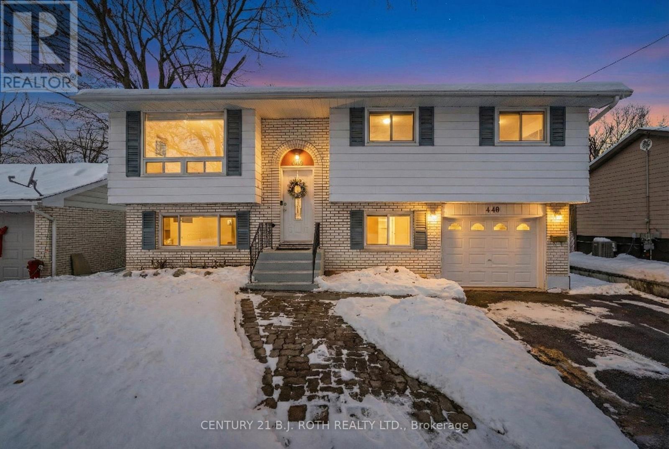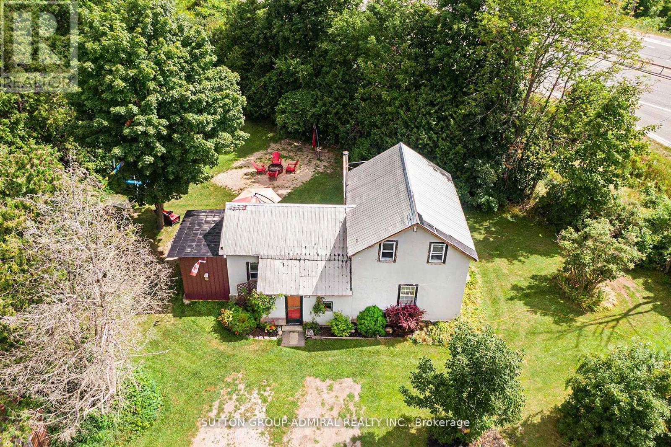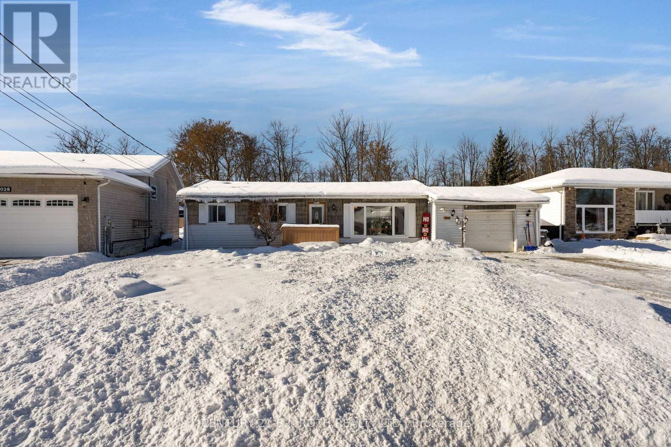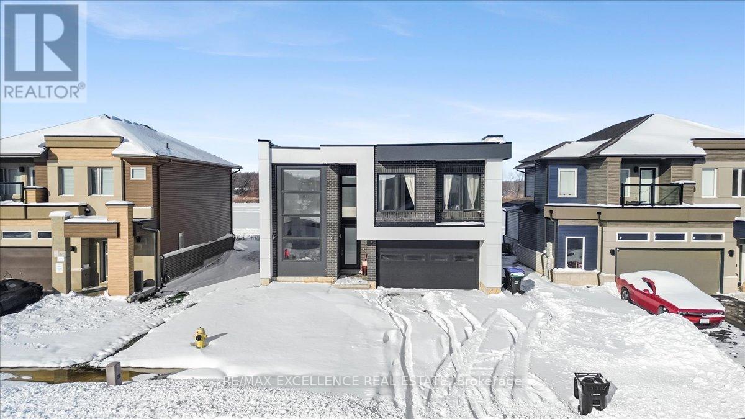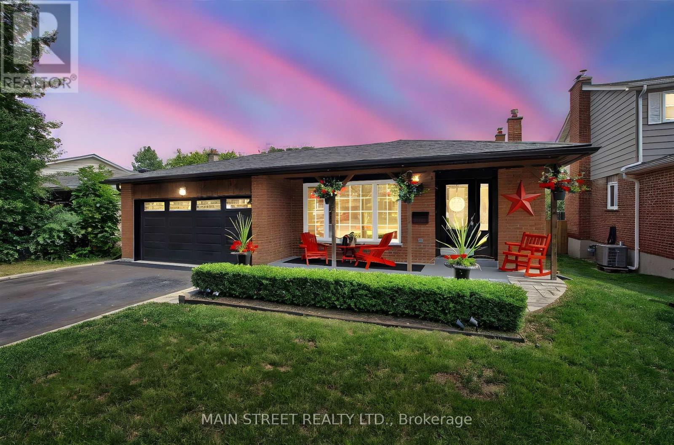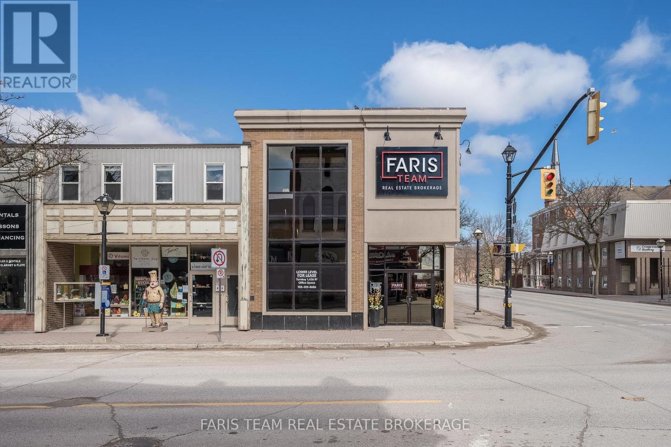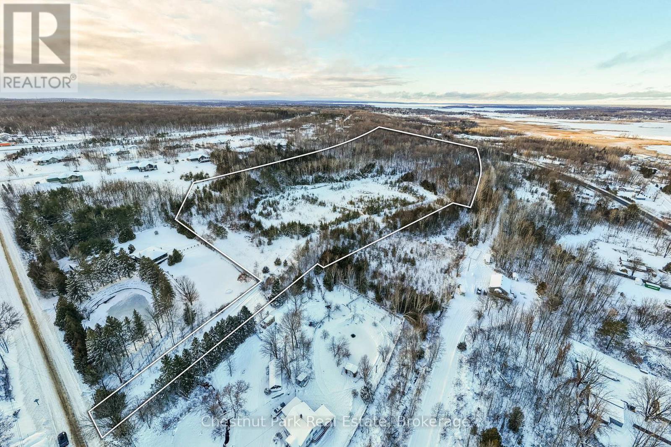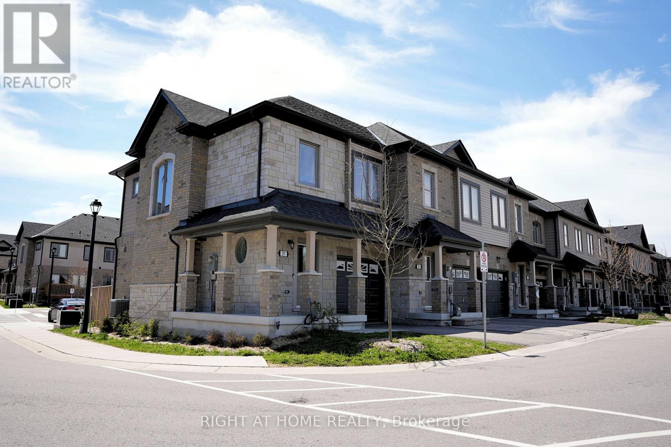14 Wraggs Road
Bradford West Gwillimbury (Bond Head), Ontario
Stunning Walkout 3000 Sqft Detached 4bdrm + Den & 4 Washrm Home in the Hamlet of Bondhead in Bradford West Gwillimbury. This Home Features Quality Finishes Throughout. 2- Car Garage w/ remote controls , Stunning 9 FT. Ceilings on Main, 9FT Ceilings on Second Floor, Modern Kitchen with Quartz Countertops, S/S Appls, Centre Island/ Breakfast Bar, Modern Hardwood Floors Throughout, Stained Oak Stairs , 2nd Floor Laundry Room, Primary Suite Boasts a big Walk-In Closets with 6 Piece Ensuite Featuring Double Sinks and Freestanding Tub. Bedrooms 2-3 Shared 4 Piece Ensuite, 4th Bedroom w/4 pcs Ensuite. Close to Hwy 400! Must See! future balcony/deck and walkout Basement w legal separate side door for a potential in-law suite! Right at the intersection of Hwy 27 & 88, so you are minutes from the 400, Bradford GO station and the future Hwy 413 Bypass. Minutes to Golf Course and Highway. (id:63244)
Homelife/miracle Realty Ltd
211 - 354 Atherley Road
Orillia, Ontario
Discover refined lakeside living in this stunning 2-bedroom, 2-bath waterfront condo on the shores of Lake Couchiching, complete with its own private sandy beach. This bright, modern, move-in-ready suite showcases 9-foot ceilings, elegant finishes, and an open-concept layout designed to impress. Sunlight pours in through expansive windows and two sets of sliding doors that lead to a generous balcony with a natural gas BBQ hookup-perfect for entertaining or relaxing by the water. The stylish kitchen features quartz countertops, a breakfast bar, sleek backsplash, and stainless steel appliances, while convenient ensuite laundry adds everyday ease. The spacious primary bedroom offers a large walk-in closet and a well-appointed ensuite with a walk-in shower. Included are one underground parking space and a storage locker. This exceptional waterfront building provides direct lake access, a private beach, canoe and kayak storage, paddleboard racks, scenic walking paths, and beautifully maintained parks. Enjoy direct access to the Millennium Trail and Tudhope Park for peaceful walks or bike rides. A true entertainer's retreat, this highly sought-after Orillia condo complex offers resort-style amenities including an indoor pool, hot tub, sauna, fitness centre overlooking the lake, newly renovated party room with a cozy fireplace, outdoor patio with gas BBQ, bike storage, guest suites, visitor parking, full-time concierge service, and even a private car wash. Pet-friendly and ideally located close to Highways 11 and 12, as well as downtown Orillia-this property truly has it all. (id:63244)
Century 21 B.j. Roth Realty Ltd.
225 Christopher Street
Clearview (Stayner), Ontario
Immaculate brick home offering quality upgrades, thoughtful accessibility, and modern comfort throughout, with nearly 1,500 sq ft of well-designed living space. The paved driveway leads to an accessible covered front porch with ramp access, welcoming you into a bright open-concept layout featuring 9-foot vaulted ceilings and hardwood flooring. Every aspect of the home has been updated, offering a truly move-in-ready experience. The kitchen is equipped with stainless steel appliances and flows seamlessly into the main living and dining areas-ideal for everyday living and entertaining. The spacious primary bedroom includes a walk-in closet and private ensuite. Additional highlights include hot water on demand, a new furnace and heat pump (2022), and upgraded insulation for improved efficiency and year-round comfort. The fully finished 16' x 20' detached garage offers excellent space for hobbies, storage, or a workshop. Set on a deep lot with a large back deck, this property provides plenty of room to relax and enjoy the outdoors. A well-maintained home that combines durability, accessibility, and comprehensive updates in one exceptional package. (id:63244)
RE/MAX Four Seasons Realty Limited
6049 13th Line
New Tecumseth, Ontario
99.73 acres M/L, Ideally located in the expanding Town of New Tecumseth. Just minutes to Alliston, home of Honda Canada Manufacturing and also close to the growing communities of Beeton and Cookstown with convenient access to major highways. Many desirable features of this scenic property include 2 road frontages, 2 entrance ways, exceptional views, rolling topography for recreational activities, a 4 bedroom farmhouse, bank barn and flowing creek. The 2nd entrance is located on the 12th Line. The land is well suited to a variety of cash crops and currently being farmed by a tenant farmer. Note: subject property being sold in 'as is, where is' condition. No sign on property - subject property farmland leased for 2026. (id:63244)
Royal LePage Rcr Realty
440 Barrie Road
Orillia, Ontario
Welcome to 440 Barrie Rd, Orillia. A beautifully maintained detached raised bungalow offering over 1,450 sq ft of bright, comfortable living space in a sought after, family oriented neighbourhood. The open concept main floor is warm and inviting, featuring a spacious kitchen that flows seamlessly into the living and dining areas, perfect for entertaining or everyday living. The main Floor also offers 2 sizeable bedrooms and a 4 piece bathroom, including a primary suite with a walk-in closet and convenient ensuite laundry. The fully finished basement is a standout, boasting oversized windows that flood the space with natural light, creating a bright and welcoming atmosphere. Enjoy a large bedroom with its own 4 piece ensuite, a spacious living area, and a walkout to your stunning backyard retreat. The outdoor space features a beautiful in-ground saltwater pool ideal for summer relaxation and entertaining. With in-law suite capability, the lower level is perfect for extended family or potential income. Located just one minute from Highway 11, commuting is a breeze. You're also only minutes from top local amenities including schools, parks, arenas, the hospital, Costco, and everything Orillia has to offer. (id:63244)
Century 21 B.j. Roth Realty Ltd.
1662 Penley Road
Severn, Ontario
What an amazing Location! This property boasts a Fantastic 10.5 acres at the corner of Highway 11 and Penley Road in Orillia. Also a second entrance that backs on to Division Road. Detached House, 3 Beds, 1 Bath. Brand new roof(Dec.2025). Live in or rent out. Currently Tenanted(month to month..willing to stay or you can have vacant possession). Excellent trails, snowmobiles, ATV etc. Plenty room to play and enjoy. Build/Development potential. Close to all amenities. (id:63244)
Sutton Group-Admiral Realty Inc.
1032 Gilmore Avenue
Innisfil (Lefroy), Ontario
1032 Gilmore Road is tucked away on a quiet dead-end street in the lakeside community of Lefroy, just a short walk to the shores of Lake Simcoe. Set on a deep 65' x 183' lot, this property offers space, privacy, and a relaxed lifestyle with parking for up to seven vehicles. The home features 1,220 sq ft of finished living space, three generously sized bedrooms, and an updated main bathroom. The bright living room is filled with natural light, while the kitchen and dining area offer walk-out access to a large rear deck overlooking the fully fenced, private backyard. Enjoy summer in your above-ground pool with a new liner, along with newer shingles for added peace of mind. Conveniently located with easy access to Highway 400, and within close proximity to Barrie and Bradford, this home offers an ideal balance of quiet living and commuter convenience. (id:63244)
Century 21 B.j. Roth Realty Ltd.
3717 Quayside Drive
Severn (West Shore), Ontario
Welcome to this exceptional modern four-bedroom, four-and-a-half-bath residence offering over 3500 square feet of meticulously finished living space in the highly desirable Menoke Beach community, just north of Orillia. This nearly new home seamlessly blends contemporary design, thoughtful functionality, and a relaxed, upscale lifestyle. The main level showcases an impressive open-concept layout with soaring ceilings and abundant natural light throughout the principal living areas. The chef-inspired kitchen serves as the focal point of the home, effortlessly connecting to the dining area and sun-filled living room-ideal for both entertaining and everyday living. The upper level features four spacious bedrooms, including a luxurious primary retreat complete with a walk-in closet and a spa-like ensuite. An additional flexible space on this floor offers the perfect setting for a home office, playroom, or quiet reading nook. The fully finished lower level expands the living space with a generous recreation room, guest accommodations, and a full bathroom. Outdoors, the private backyard oasis features a hot tub and backs directly onto a park and soccer field, providing tranquil green space and added privacy. Ideally located just steps from the shores of Lake Couchiching, residents enjoy easy access to boating, fishing, swimming, and scenic waterfront trails-an outdoor enthusiast's dream. With convenient highway access, nearby schools, shopping, and Orillia's vibrant downtown dining and amenities only minutes away, this home offers the perfect balance of small-town charm and modern convenience. Whether you are seeking a forever home, an elegant family retreat, or a high-performing investment opportunity, this property delivers exceptional value in one of Severn's most coveted communities. (id:63244)
RE/MAX Excellence Real Estate
124 Lee Avenue
Bradford West Gwillimbury (Bradford), Ontario
ENTERTAINERS DELIGHT!! Absolutely stunning brick backsplit with gorgeous curb appeal which grabs you the moment you drive up.Located in a charming community of Bradford and this house has a pool!!. Just imagine these hot days sitting on this beautiful patio enjoying your special drinks under the gazebo. Perfect location for a family bbq or a party. The patio steps into this fabulous family room with lots of space, entertainment wall and beautiful brick fireplace. Lower level entertainment room with bar and pool table extends the family living.Tons of storage available .This beauty has everything you ever wanted. New custom kitchen, quartz countertops, new flooring, freshly painted, newer appliances, sliding back door and front window replaced 2024. Newer roof and garage door, soffit eaves and pot lights on front porch. Both furnace and AC replaced 15 years ago. Three good size bedrooms on the top floor with a 4pc bath. Pool liner replaced 2024 and 100 amp breaker panel 2025. Don't miss you chance to see this home!! (id:63244)
Main Street Realty Ltd.
74 Mississaga Street E
Orillia, Ontario
Top 5 Reasons You Will Love This Property: 1) Turn-key corner unit presenting a prime opportunity in the heart of Orillia 2) Upper level of building provide optimal workspace for your company and visibility within the community 3) Added convenience of exclusive use of the kitchen and washroom 4) Charming and well-cared for building that will leave a lasting impression with your clients 5) Located within the downtown core offering high exposure. 2,100 fin.sq.ft. TMI, $13.00 per sq foot includes utilities. (id:63244)
Faris Team Real Estate Brokerage
2970 Fesserton Side Road
Severn (Fesserton), Ontario
Vacant land offering excellent development potential in a desirable location. This expansive parcel comprises over 25 acres, presenting an ideal opportunity for builders and investors, with the potential for a future subdivision or custom development, subject to municipal approvals.The property features a generous footprint, allowing flexibility in design and planning. Conveniently located with access to nearby amenities, services, and transportation routes, this site combines practicality with long-term investment value.An attractive land offering with strong potential in a growing area. Buyer to complete their own due diligence regarding, permitted uses and development potential. A rare and strategic offering - where vision, location, and potential converge. (id:63244)
Chestnut Park Real Estate
37 Cygnus Crescent
Barrie (Ardagh), Ontario
Welcome To 37 Cygnus! This Bright End-Unit Townhome Located In Barrie's Highly Desirable Ardagh Bluffs Community. The Main Floor Features 9-Foot Ceilings, A Spacious Foyer, And A Convenient Powder Room. The Upgraded Kitchen Boasts Quartz Countertops, A Large Island, And Stainless Steel Appliances. Enjoy An Open-Concept Living Space With A Walkout To A Private Deck And A Fully Fenced Backyard With An Access Gate To The Visitor Parking Area. The Second Floor Offers Three Well-Appointed Bedrooms And Convenient Second-Floor Laundry. The Primary Bedroom Includes A Walk-In Closet And 4-Piece Ensuite. This Home Is Full Of Natural Light! The Basement Provides Ample Storage! Ideal For Families, Young Couples, Business Professionals, Or Those Relocating For Temporary Or Permanent Work. Easy Commute To The GTA, Just Minutes From Highway 400, Schools, Parks, And Shopping. (id:63244)
RE/MAX West Realty Inc.
