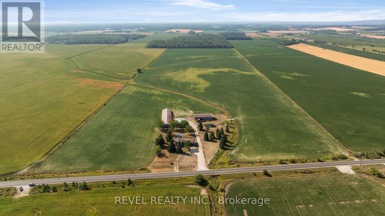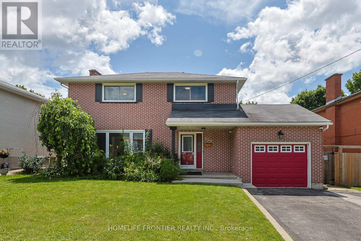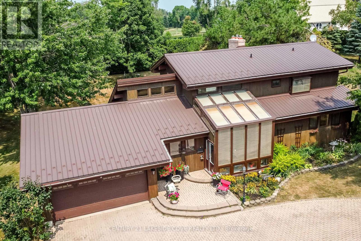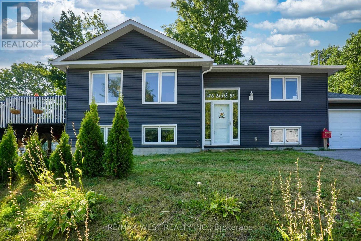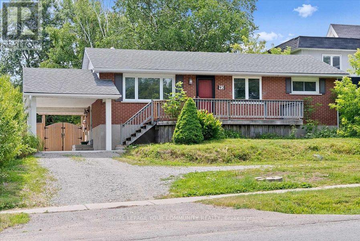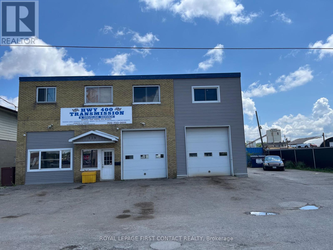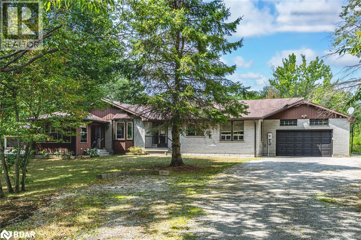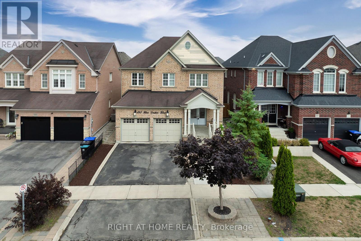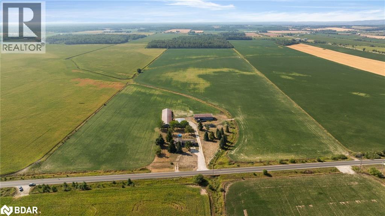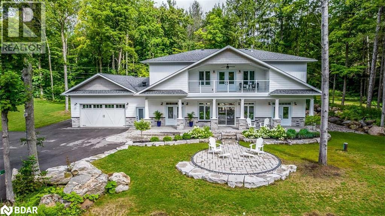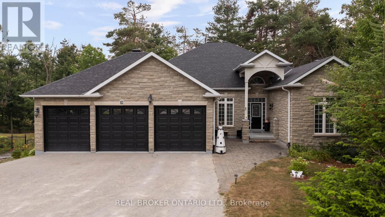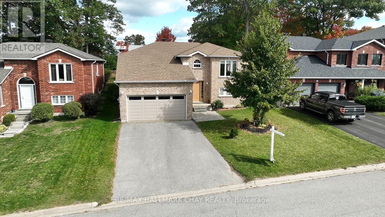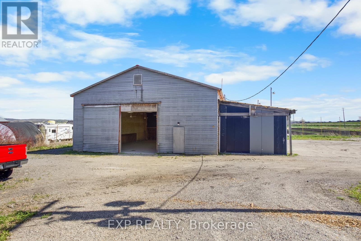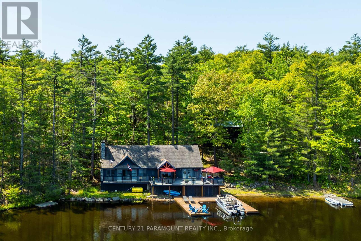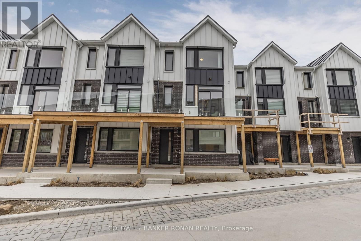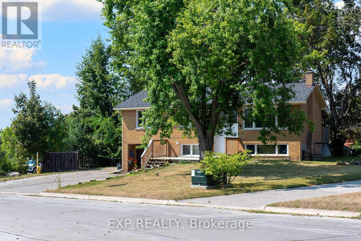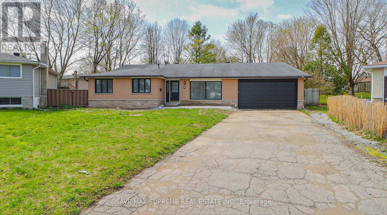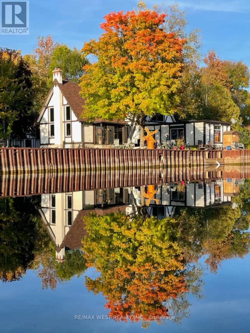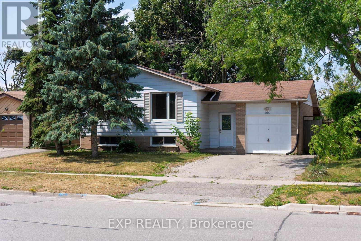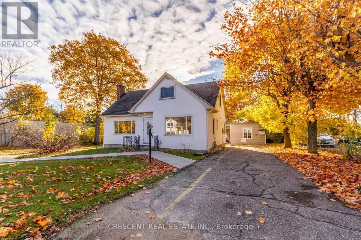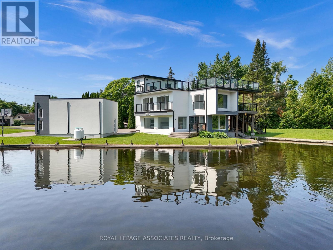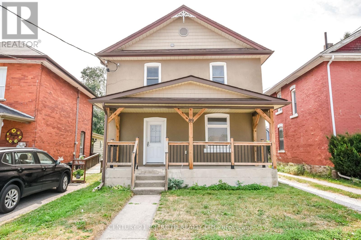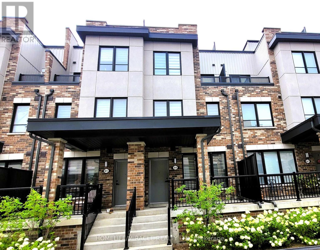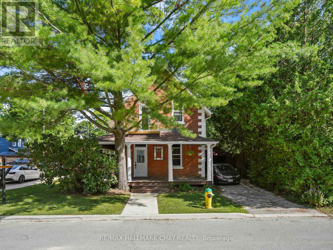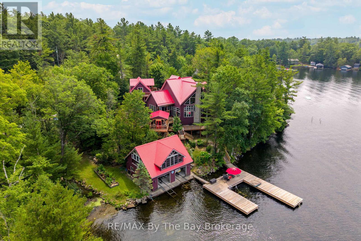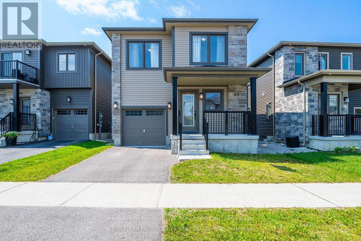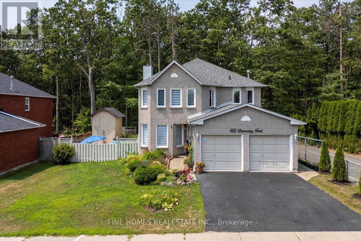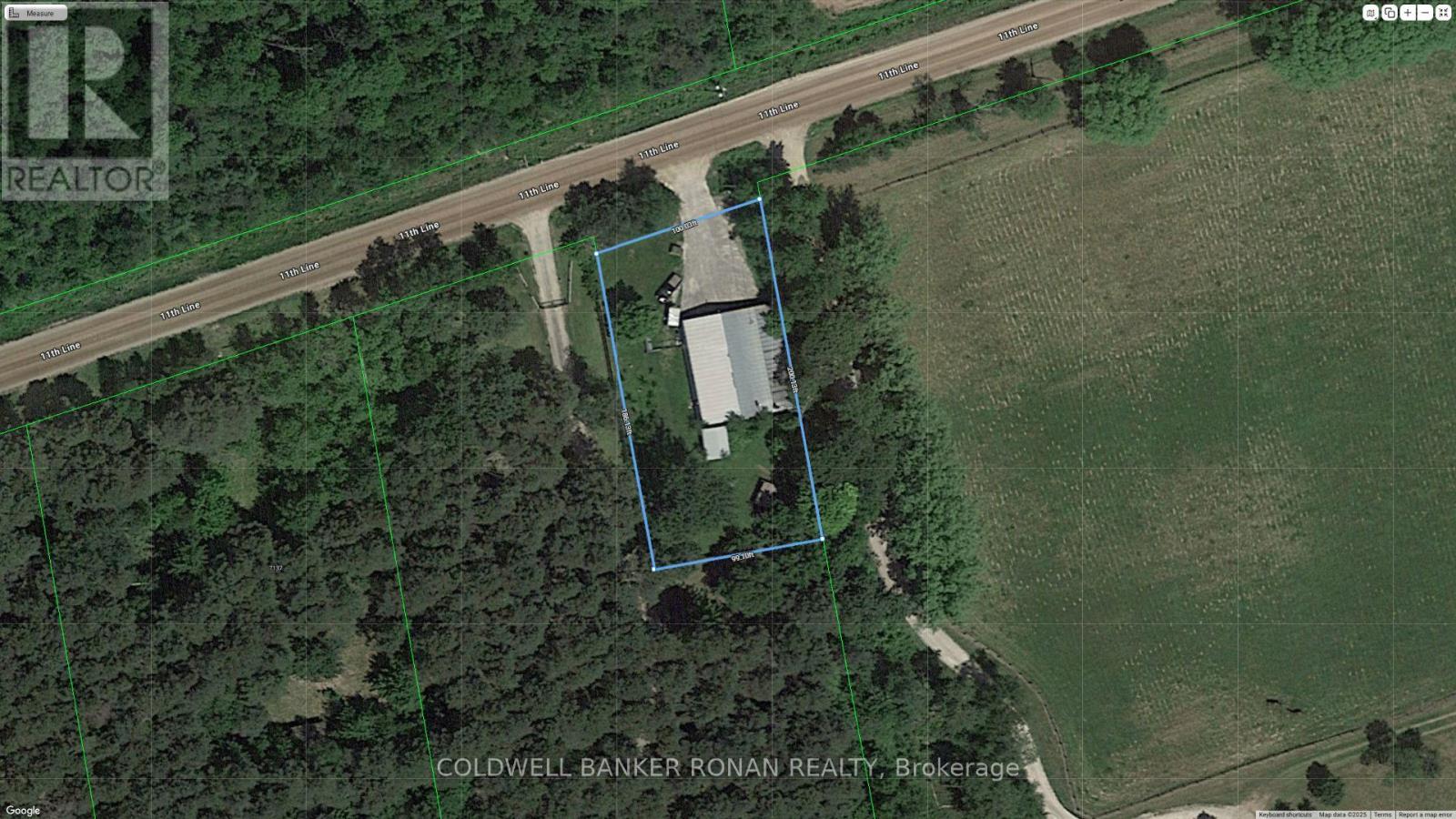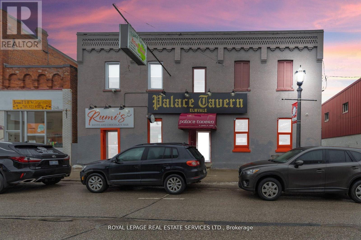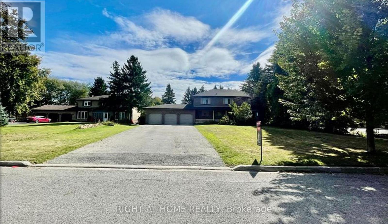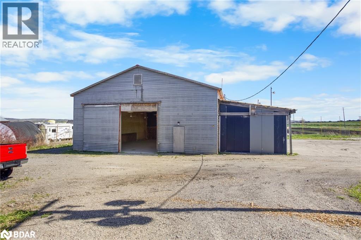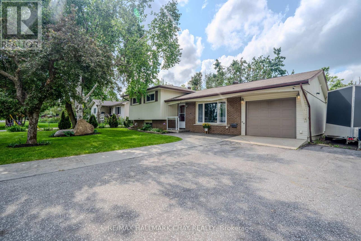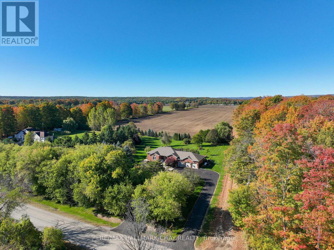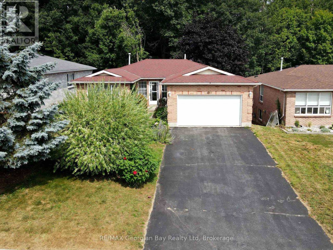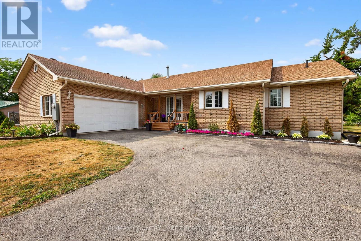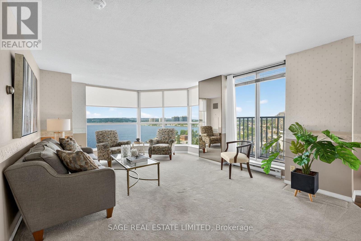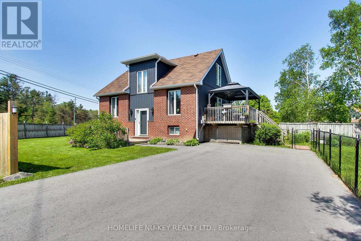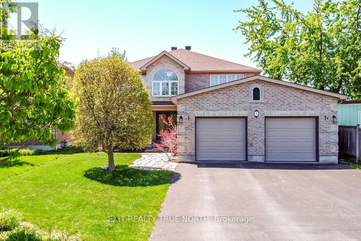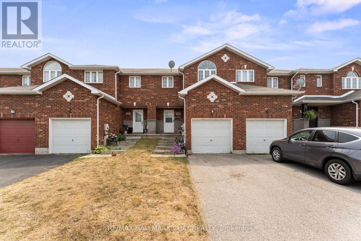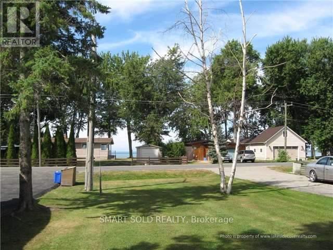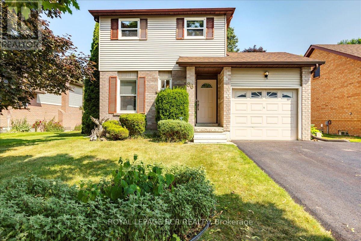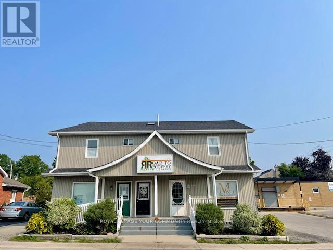5375 Conc 9 Sunnidale Concession
Clearview, Ontario
Excellent opportunity to own 100 acres of flat, productive land in Clearview, located just outside of Stayner and New Lowell. This farm offers approximately 76 workable acres that has been systematically tile drained in 2023 at 30 feet, approximately 20 acres of bush with the remaining acreage surrounding the house and outbuildings. The well-built and maintained four bedroom home offers ample living space, privacy and a nice backyard. The 40 x 60 foot shop has recently been insulated and is heated with propane. Both the home and shop are currently rented bringing in additional income. The farm is currently planted in soya beans, which is not included in the sale of the farm. There is an additional drive shed currently being used for large equipment storage, drive shed and old pig barn, which is empty, are "as-is" condition. Please do not walk around the property without a confirmed showing appointment. (id:63244)
Revel Realty Inc.
267 Grove Street E
Barrie (Wellington), Ontario
Introducing an exquisite all-brick 2-story home, nestled in the highly sought-after Grove East community! With approximately 2000 sqft of beautifully finished living space, this 4-bedroom, 2-bathroom gem is perfect for families of all sizes. The modern kitchen features a walk-out to a spacious backyard deck, overlooking a private inground pool complete with a gazebo, fire pit, and a fully insulated bunkie equipped with heating, electricity, and comfortable seating. The fully finished basement includes an additional bedroom plus a den, renovated bathroom, a second kitchen, and a separate walk-up entrance. The buyer can generate extra rental income. This stunning home is conveniently located near all amenities, including hospitals, schools, shopping, restaurants, parks, and Highway 400. (id:63244)
Homelife Frontier Realty Inc.
135 Bayshore Drive
Ramara, Ontario
Welcome to this Beautiful Lindal Home In The Desirable Bayshore Village Community. From The Moment You Step Inside, The Solarium-Style Front Entrance With Floor-To-Ceiling Windows Sets The Tone For A Bright And Airy Living Experience. This Spacious 4-Bedroom, 3-Bathroom Home Features Warm Tongue-And-Groove Ceilings Throughout, Adding Character And A Cozy Ambiance To Every Room. The Main Level Boasts Rich Hardwood Flooring And Expansive Windows That Flood The Space With Natural Light. Enjoy Cozy Evenings By The Propane Fireplace In The Open-Concept Living Room. The Primary Suite Is Your Personal Retreat, Complete With An Ensuite, Walk-In Closet, and a Loft Space perfect reading space. The Private Balcony Featuring A Spiral Staircase Leading To The Lower Patio is Perfect For Morning Coffee Or Evening Relaxation. The Finished Basement Offers Additional Living Space, Including A Generously Sized Bedroom And A 3-Piece Bathroom Ideal For Guests Or Extended Family. Additional Highlights Include: Member In Good Standing With Bayshore Village Association ($1,100/2025), Bell Fibre Program. Enjoy All The Bayshore Village Amenities; Golf, Pickle Ball, Parks, Boating, Special Events Plus Much More. Attached 2-Car Garage With Both Heat & A/C. Durable Steel Metal Roof. Generac Backup Generator. Large Circular Driveway With Ample Parking. Propane Furnace & Central A/C and In-Ground Sprinkler System. Don't Miss Your Chance To Own This Beautiful, Light-Filled Home In A Tranquil And Welcoming Community. Book Your Private Viewing Today! (id:63244)
Century 21 Lakeside Cove Realty Ltd.
78 Sixth Street
Midland, Ontario
Less than 10 years old with a view of Georgian Bay. Fill finished raised bungalow on large lot Close To Schools, Highway Access, Beautiful Walking Trails and All The Amenities Your Family Will Need. Fully Finished basement with extra room to add more bedrooms if wanted. Large deck with hot tub, stainless steel appliances and hardwood floors throughout. 90 min to Toronto Easy access to GTA and and close to the waterfront. (id:63244)
RE/MAX West Realty Inc.
Upper - 93 Westmount Drive S
Orillia, Ontario
This Spacious Bungalow Is Exactly What You're Looking For. 3 Bedrooms and 1 Bathroom with double vanity , Renovated Kitchen With Quartz Counters And Huge Quartz Island, Giant Living room, Separate ensuite Laundry. Freshly Painted throughout. This home has a Huge Backyard to relax outdoor and is Close To All Orillia Has To Offer. Landlord to take care of lawn maintenance. No Pets, No Smoking. Utilities split 60/40 with lower unit. AAA Landlords looking for AAA tenants. (id:63244)
Royal LePage Your Community Realty
139 Brock Street
Barrie (0 North), Ontario
Turnkey Automotive Service Business with 5-Bay Shop For SaleAn exceptional opportunity to own a well-established and profitable automotive service business in a high-traffic location. This turnkey operation features a fully equipped 5-bay shop with spacious work areas, high ceilings, and modern hoists ideal for servicing a wide range of vehicles.The shop is clean, well-maintained, and designed for operational efficiency, with a welcoming customer reception area, office space, and ample on-site parking. Zoned commercial the property offers easy accessibility for customers and commercial fleets alike.This is a perfect fit for an owner-operator, expanding business, or investor looking to step into a proven income-generating opportunity. The business has a loyal customer base, consistent cash flow, and upside potential through expanded services or marketing. Business and property are to be sold together. Financials, equipment list, and property details available upon request to qualified buyers. Don't miss your chance to own a thriving business with real estate. The building has 2 residential units on the second floor. The units are unfinished only rough framedand currently have no hydro or water. (id:63244)
Royal LePage First Contact Realty
124 Lee Avenue
Bradford West Gwillimbury (Bradford), Ontario
ENTERTAINING DELIGHT!! Absolutely stunning brick backsplit with gorgeous curb appeal which grabs you the moment you drive up.Located in a charming community of Bradford and this house has a pool!!. Just imagine these hot days sitting on this beautiful patio enjoying your special drinks under the gazebo. Perfect location for a family bbq or a party. The patio steps into this fabulous family room with lots of space, entertainment wall and beautiful brick fireplace. Lower level entertainment room with bar and pool table extends the family living.Tons of storage available .This beauty has everything you ever wanted. New custom kitchen, quartz countertops, new flooring, freshly painted, newer appliances, sliding back door and front window replaced 2024. Newer roof and garage door, soffit eaves and pot lights on front porch. Both furnace and AC replaced 15 years ago. Three good size bedrooms on the top floor with a 4pc bath. Pool liner replaced 2024 and 100 amp breaker panel 2025. Don't miss you chance to see this home!! (id:63244)
Main Street Realty Ltd.
87 Corrievale Rd
Port Severn, Ontario
EXPERIENCE TRANQUIL LIVING IN THIS SPRAWLING BUNGALOW AMIDST NATURE'S BEAUTY ON 2.5 ACRES! This generously sized bungalow, boasting over 1,650 sq ft on the main level, is nestled on 2.5 acres of lush land with mature trees, providing a peaceful and tranquil setting. Situated across from Gloucester Pool, part of the Trent-Severn Waterway, this location offers various recreational activities such as boating, fishing, and swimming. Additionally, the property features a serene backyard with ample space for children and pets to play. Recent renovations include the complete remodeling of two full bathrooms, installation of LifeProof flooring, newer washer and dryer, newer deck boards and railings, and new flooring in select areas. Inside, the charming interior showcases a cathedral wood plank ceiling, a wood fireplace with a stone surround, and neutral finishes throughout. The cozy primary bedroom hosts a 4-piece ensuite and walk-in closet. For convenience, the home is located close to parks, a boat launch, golf, a community centre, and just 5 minutes away from amenities in Port Severn. Moreover, the property offers a large, private double-wide driveway with ample parking for up to 20 vehicles, complemented by an attached two-car garage. With no rental items, low property taxes, and free fiber optic internet offering consistent, high-speed connectivity, this home is an ideal retreat for peaceful living. Don’t miss out on this nature-bound #HomeToStay! (id:63244)
RE/MAX Hallmark Peggy Hill Group Realty Brokerage
122 Fletcher Street
Bradford, Ontario
TURNKEY BRADFORD BEAUTY WITH CUSTOM KITCHEN & EVERY CONVENIENCE CLOSE BY! On a tree-lined street in the heart of Bradford sits a bungalow that’s anything but ordinary. From the moment you arrive, the all-brick exterior, established garden beds, and interlock walkway create a welcoming first impression. Step inside to find hand-scraped hardwood floors, a kitchen that sparks instant envy with quartz counters, sleek modern cabinetry, a pantry wall, tile backsplash, tile flooring, stainless steel appliances including a gas stove, and a garden door walkout that makes backyard dinners on the deck a nightly event. The primary suite delivers its own private escape with a walk-in closet and 4-piece ensuite, while the finished basement opens up even more living space with a rec room, extra bedroom, and storage for days. The fenced backyard, complete with a shed, offers the perfect spot to unwind, and the extra-long driveway with no sidewalk in front, paired with an attached 2-car garage, means you’ll never juggle parking again. Major updates completed over the years include the roof, furnace, air conditioner, windows, and doors, giving you peace of mind along with move-in readiness. Where every detail says “welcome home” the moment you walk through the door! (id:63244)
RE/MAX Hallmark Peggy Hill Group Realty Brokerage
193 Blue Dasher Boulevard
Bradford West Gwillimbury (Bradford), Ontario
This stunning, move-in ready home offers the perfect blend of modern comfort and family-friendly living in one of Bradfords most sought-after neighborhoods. Whether you're a growing family, a professional couple, or simply looking for a peaceful place to call home, this property ticks all the boxes. Five reasons why you'll love this home. Prime Location Nestled in a quiet, family-oriented community, you're just minutes from public & Elementary schools, parks, shopping, and easy access to highways. Enjoy the best of small-town charm with big-city conveniences nearby.Spacious, Open-Concept Layout The main floor welcomes you with bright, airy spaces perfect for entertaining or relaxing. The open upgraded modern kitchen flows seamlessly into the dining and living areas, making everyday living effortless and enjoyable.Beautifully Maintained & Modern Features From updated flooring and fresh paint to a contemporary kitchen with stainless steel appliances and granite countertops, this home shines with move-in ready appeal.Large Backyard Enjoy your private outdoor retreat with a generous backyard perfect for kids to play, gardening, or hosting summer BBQs with family and friends.Family-Friendly Amenities Close to excellent schools, recreational facilities, and walking trails, this neighborhood offers a safe and welcoming environment for all ages. Don't miss your chance to own this exceptional home at 193 Blue Dasher Blvd a perfect place to start your next chapter! Must See ! Some pictures are virtually staged. (id:63244)
Right At Home Realty
5375 Conc 9 Sunnidale Concession
Stayner, Ontario
Excellent opportunity to own 100 acres of flat, productive land in Clearview, located just outside of Stayner and New Lowell. This farm offers approximately 76 workable acres that has been systematically tile drained in 2023 at 30 feet, approximately 20 acres of bush with the remaining acreage surrounding the house and outbuildings. The well-built and maintained four bedroom home offers ample living space, privacy and a nice backyard. The 40 x 60 foot shop has recently been insulated and is heated with propane. Both the home and shop are currently rented bringing in additional income. The farm is currently planted in soya beans, which is not included in the sale of the farm. There is an additional drive shed currently being used for large equipment storage, drive shed and old pig barn, which is empty, are as-is condition. Please do not walk around the property without a confirmed showing appointment. (id:63244)
Revel Realty Inc.
6 Forrester Road
Shanty Bay, Ontario
Discover your sanctuary in the peaceful township of Oro-Medonte, just steps from Lake Simcoe and only 12 minutes from Barrie. This custom-built home sits on three-quarters of an acre on a tranquil, quiet street. Designed with comfort and modern living in mind, this home features in-floor heating throughout, including the garage, and is constructed with ICF walls for energy efficiency and comfort. Step inside to find 10-foot soaring ceilings and modern finishes. The main floor features a spacious kitchen with top-of-the-line appliances, and a large island perfect for any home chef. The primary bedroom on the main floor is a true retreat with an ensuite bath and a walk-through closet featuring custom built-ins. Upstairs, enjoy a private loft ideal for guests or family plus a balcony perfect for your morning coffee. The two large upstairs bedrooms share a convenient Jack-and-Jill washroom.The backyard is an entertainer's dream with a large patio and beautiful landscaping. The home is fully equipped with smart technology via Control4 for seamless security, lighting, and music control.Come experience the perfect blend of luxury and tranquility at 6 Forrester Road! (id:63244)
Keller Williams Experience Realty Brokerage
3 Bridle Path
Oro-Medonte (Horseshoe Valley), Ontario
An Oasis Of Natural Serenity! Stunning Bungalow On A Beautiful Lot In Exclusive Neighbourhood, Just Moments To Commuter Routes, Horseshoe Valley & Copeland Forest. Featuring 10' Ceilings, Master With Walkout, Ensuite & Dual Walk-In Closets. Main Floor Laundry Room With Access To Garage, Hardwood Floors, Eat-In Kitchen, Living Room With Walkout To Huge Deck and much more! (id:63244)
Real Broker Ontario Ltd.
3 Georgian Grande Drive
Oro-Medonte, Ontario
If you are dreaming of more space, more nature, more balance while not giving up any amenities of city living then keep reading. This home caters to those looking for a carefully crafted property with ample space in an environment that also provides a real sense of connection and community. Whether you are looking for a lifestyle change or already know how special living up north is and want to take it to the next level this home is for you. Backing on to protected land, this home is stunning with an amazing great room with vaulted ceilings, a floor to ceiling stone wood burning fireplace, a fabulous chef's kitchen, wonderful primary with spa like ensuite and tasteful decor and hardwood flooring throughout. The lower level has a fabulous recreation room with a walk out to a huge back yard, 2 additional bedrooms and tons of storage. Enjoy year round activities including walking and biking trails, skiing, golf, stargazing and of course full access to the Braestone farm which provides, berry and pumpkin picking, the sugar shack, and a brand new forest school for JK/SK that follows the Ontario required curriculum. Life is special at Braestone! (id:63244)
Royal LePage Estate Realty
139 Wawinet Street
Midland, Ontario
Welcome to 139 Wawinet St., a home where comfort, community and cherished memories come together. Set on a quiet, family friendly st in Midland, this raised bungalow offers nearly 2,600 sq ft of finished living space, 2+2 bedrooms, 1+1 4pc bathrooms, and a layout designed for both everyday living and special moments.The bright, eat-in kitchen flows effortlessly into a dedicated dining room, perfect for hosting holiday feasts, birthday celebrations, and those treasured family gatherings. From here, step out to the 16' x 16' deck and expansive backyard, where summer bbqs, evening star gazing by the firepit, and kids games on the lawn become part of daily life.The primary bedroom offers a spacious walkin closet and semi-ensuite complete with a soaker tup and sep. shower. The bright and beautiful living room is a focal point for this home, a great place for the family to gather. The finished lower level, with its above ground window, offers a sunlit large rec room, 2 additional bedrooms, a full bath and laundry with access to the 2 car garage. There is laundry hook-ups on both the main floor and lower level, this home offers exceptional flexibility whether for busy families, multigenerational living, or an in law suite. Just steps from Mac Allen Park, you'll enjoy playgrounds, open green space, and endless opportunities for outdoor fun. Nearby are both public and Catholic elementary schools and the new Georgian Bay District Secondary School. Recent updates include new shingles (2025), most windows replaced (2024), and a premium insulated garage door. This move-in ready home is the perfect place for your family to grow, entertain, and create lasting memories. Don't delay, this is the one! View Video for more info (id:63244)
RE/MAX Hallmark Chay Realty
- Barn - 1153 Canal Road
Bradford West Gwillimbury (Bradford), Ontario
Rare opportunity to purchase approximately 4,500 sq ft of versatile barn space situated on 8.44 acres withprime exposure at the intersection of Highway 400 and Canal Road. This high-traffic location is just a shortdrive from both Toronto and Barrie, offering exceptional accessibility and visibility. The barn features highceilings, electricity, water, two furnaces, a wood stove, and a washroom, ideal for a wide range of usesincluding a market, showroom, or storage facility. A covered porch wraps around the building, addingcharm and functionality. The fertile land has supported a variety of crops, including lettuce, beets, carrots,and onions, making it well-suited for continued agricultural use. The property is also zoned for a single-family residential home, offering the potential to build or sever and build, presenting an excellentopportunity for both commercial and residential development. (id:63244)
Exp Realty Brokerage
6394 Go Home Lake Shore Island
Georgian Bay (Gibson), Ontario
Escape to a truly enchanting four-season sanctuary on the pristine waters of Go Home Lake. Tucked away on a sprawling 190 feet of private waterfront in the highly coveted Crystal Bay, 6394 Go Home Lake is more than just a cottage; it's a custom-built haven designed for unforgettable moments. Step inside & discover a world of refined comfort. Gleaming floors lead you through the inviting spaces of this exceptional cottage. With 3 bedrooms & 1 bathroom, it offers an open-concept living room with a cozy fireplace. The spacious dining area sets the stage for memorable meals, while the heart of the home, a custom kitchen, boasts stainless steel appliances & all the modern conveniences you cherish. Beyond, a delightful living area flows seamlessly onto a massive deck, providing unparalleled water views & the perfect setting for outdoor enjoyment. For effortless entertaining, a Control 4 Sound System is wired throughout. Your guests will be equally charmed by the newly renovated Bunkie, featuring 2 bedrooms, a bathroom, & the option for a kitchen, all while offering glorious lake views. Imagine your new office or studio nestled at the water's edge, where inspiration flows as freely as the fresh air. Beyond your private oasis, adventure awaits. The property backs onto 700 acres of conservation Crown land, offering endless opportunities for hiking & exploration. Go Home Lake itself is a testament to unspoiled natural beauty, with unique Georgian Bay access via the Voyageurs Club, breathtaking waterfalls, & pristine lagoon swimming. As dusk settles, your private dual-boat slip dock transforms into a front-row seat for the most breathtaking star-filled skies. Embrace the serene atmosphere & immerse yourself in the Group of Seven landscapes & crystal-clear waters that define this hidden gem. Go Home Lake is the perfect escape for nature lovers, outdoor enthusiasts & anyone yearning for a paramount Muskoka experience imbued with elegance. (id:63244)
Century 21 Paramount Realty Inc.
34 Rainwater Lane
Barrie (Holly), Ontario
Welcome to this stunning 3-storey townhome that perfectly blends style, functionality, and energy efficiency. With 3+1 bedrooms and 3.5 bathrooms. Step into a modern kitchen designed to impress, featuring quartz countertops with contemporary square-edge detail, a breakfast bar and a stainless steel dual-basin Bristol drop-in sink. The open-concept living and dining area is flooded with natural light and includes a walkout to your private patio. Luxury vinyl flooring flows seamlessly throughout, including matching open tread stairs from ground to main floor. The primary bedroom offers a walk-in closet and a private 3-piece ensuite. Enjoy premium features throughout, including pot lights, luxury finishes, and a spacious double-car garage. Built with sustainability in mind, this home includes: ENERGYSTAR qualified advanced heating & cooling ventilation system with ground source heat pump and an advanced water heating system. Located in a vibrant community with shared amenities that promote connection and active living, including a summer pickleball court, winter ice rink, outdoor fitness equipment, and a community park. Tarion warranty and HST included in the Sale. (id:63244)
Coldwell Banker Ronan Realty
2 Roslyn Road
Barrie (Wellington), Ontario
This vibrant legal duplex in Barrie's thriving north end is a rare find for savvy investors. Both units are fully leased, delivering strong, consistent rental income. Thoughtfully maintained and tastefully updated, this property boasts a large lot, modern finishes, reliable systems, and a hassle-free ownership experience. Nestled in a highly desirable neighborhood with growing demand, its the perfect blend of stability and opportunity. Move-in ready, fully leased out, and primed for profit, this turn-key treasure is your ticket to a secure financial future. Don't miss out invest in Barrie's best, where success is the guest! (id:63244)
Exp Realty
10 Curtiss Court
Barrie, Ontario
Attention Investors and Home Buyers! Opportunity to own this fully Renovated 7 Bedroom 3 Washroom. The house is Located Less than a 10-minute walk to Georgian College as well as a convenient location to RVH. This 4+3-bedroom, 3-bathroom home with over 4200 square feet of living space has a massive entertainer's room with over-sized island in the kitchen, gas fireplace, pot lights and sky lights! The house has been completely renovated with Brand New Flooring, New Wash rooms, and completely redone Massive Kitchen with Brand New Stainless steel Appliances. The master suite has loads of closet space. 4 Bedrooms on the Main floor itself. The basement has a separate entrance and its own kitchen, 4-piece bath, 3 bedrooms, a living dining area and a gym. The roof and furnace have been updated (2015 & 2014 respectively) and there is also main floor laundry. The backyard is a fully fenced pie grand lot and you can walk to a multitude of schools as well as shopping centres, pharmacies and Barrie waterfront. 8 cars can fit in the driveway and there is also a double car garage. Whether you are living here yourself and renting out the basement for added income or renting out the while space, this home is perfect for you! (id:63244)
Save Max Supreme Real Estate Inc.
193 Gouett Street
Tay, Ontario
Unlimited Possibilities! Waterfront property on Georgian Bay with access to all the Great Lakes, the Atlantic Ocean, and beyond! This 2000 sq ft Tudor home meets so many needs with its sheltered dockage. This fully finished home features 3 large bedrooms, one ideal as a separate in-law suite, and a large detached garage with potential for an accessory dwelling unit for additional rental space or living quarters. A Bunkie-style fully powered office area is also on the property. Ample parking and 75 feet of waterfront make this home a must-see to fully appreciate its unique features. (id:63244)
RE/MAX West Realty Inc.
260 Cook Street
Barrie (Grove East), Ontario
At 260 Cook Street, a duplex so grand, a legal gem waiting, the best in the land! Upstairs, three spacious bedrooms await, while downstairs, three more bright rooms elevate. This turnkey haven, meticulously maintained, features energy-efficient windows, new flooring, and fresh paint unchained. Just steps from Georgian College and the hospitals door, its primed for demand, with cash flow galore. Enjoy off-street parking and a lush backyard retreat, all move-in ready, impossible to beat. Seize this treasure at Cook Street, where fortunes expand! (id:63244)
Exp Realty
Main - 261 Barrie Road
Orillia, Ontario
Spacious 4 Bed, 2 Bath Home In A Convenient Location! Functional Layout With An Abundance Of Natural Light Throughout. Kitchen Walks Out To A Private Rear Deck. Carpet-Free Home. Great For Large Families. Lots Of Indoor Storage! An Oversized Shared Backyard Is Available For Tenant Use. Close To All Amenities, Including Schools, Shopping & Public Transit. Easy Access To Hwys 11 & 12. Tenants To Pay For Utilities. Pets Welcome. Wheelchair Accessible. Stainless Steel Appliances. Private Laundry. Hydro Is Separately Metered. 2 Parking Spots. Short-Term Leases Considered. Students Welcome. No Smoking. The Basement Is Leased Separately (id:63244)
Crescent Real Estate Inc.
57 Poplar Crescent
Ramara, Ontario
This all season, fully winterized home is nestled in a peaceful neighborhood just minutes from shops, local amenities and redefines lakeside living with all the luxury features you'd expect in a high-end home. Boasting 6 spacious bedrooms and 3 full bathrooms, this home provides ample space for family, guests, or even a luxurious remote work setup. Step into the heart of the home - a chef's kitchen designed to impress, complete with waterfall quartz countertop, a pot filler, Samsung stainless steel smart appliances, a lazy Susan for easy storage, and pot lights. The great room is a true showstopper with coffered ceilings, and an open shutter-style window that connects directly to the deck - perfect for entertaining. Thoughtful touches like pot lights throughout the interior and exterior, built-in external speakers, external security cameras and a dedicated wine storage area elevate the lifestyle experience. Outdoor living is at its finest with multiple wrap-around balconies, a rooftop deck with panoramic views, and your very own private dock - ideal for boating, fishing, or quiet morning coffees by the water. Host unforgettable gatherings around the fire pit, or enjoy some friendly competition on the inground basketball court. The 3-car garage provides plenty of room for vehicles, lake toys, and storage. Whether you're relaxing by the fire, enjoying sunsets on the rooftop deck, or cooking gourmet meals in your modern kitchen, this property offers a rare combination of privacy, style, and functionality. This is more than a home it's a lifestyle, experience the perfect blend of lakeside tranquility and modern luxury! (id:63244)
Royal LePage Associates Realty
89 Andrew Street S
Orillia, Ontario
Legal Duplex containing 1-Bedroom & 2-Bedroom units that would be ideal for income or extended family. This legal duplex offers a bright and spacious 1-bedroom unit and a 2-bedroom unit, both with high ceilings and modern finishes. Renovated in 2017, updates include but not limited to, plumbing, wiring, hydro services (separate for each unit and the common area), insulation, drywall, kitchens, bathrooms, flooring, and windows. The roof was re-shingled in 2022. The property also boasts a reinforced foundation and repointed brickwork completed during the 2017 renovations. Key Features: Legal Duplex: Fully fire coded with sprinklers in the basement for added safety. Tenant Amenities: Coin-operated laundry, keyless entry to common areas, and separate hydro meters for each unit and the common area. Modern Updates: Updated kitchens, bathrooms, flooring, and windows; roof reshingled in 2022. A blend of historical charm and modern features, with high ceilings and vintage details. Whether you're looking for an income property, a great investment opportunity, or a home for extended family, this duplex offers both comfort and peace of mind. (id:63244)
Century 21 B.j. Roth Realty Ltd.
6 - 50 Baynes Way
Bradford West Gwillimbury (Bradford), Ontario
Open concept modern townhome with 3 Bedroom, 2.5 Washroom, 9' ceiling and hardwood on mainfloor. Modern Kitchen equipped with granite countertop and Stainless steel appliances. Primery/Masterbedroom has large closet, walk in closet and 4 pc ensuite. Front load washer/dryer on upperfloor. Huge private roof top patio, Large Storage space, Relaxing porch. Interior access to underground parking spot. Home is still under TARION warranty. Walking distance to Go station, Surrounded by Hwy 400/404, many amenities, major grocery and other shopping stores. (id:63244)
Homelife/miracle Realty Ltd
14 Wilson Street
New Tecumseth (Tottenham), Ontario
Welcome to this charming Century home, situated on a coveted street, that perfectly blends timeless character with modern convenience! Stepping inside, you will automatically appreciate all the upgrades and how well they compliment the beautiful original features that give this home its unique charm. Completely move in ready, you will find a new kitchen and appliances, new bathrooms, new light fixtures, windows throughout the main home, insulation, gas furnace, A/C, drywall, 200amp electrical panel, plumbing lines and a newer roof! All of this coupled with over 2100 sqft of finished space, tons of cupboard/storage space, three bedrooms, a bonus office, two living areas and a bonus dining room, offering a very functional home for you and your family. Stepping outside, the wrap-around front porch is perfect for watching the world go by and the huge backyard is perfect for enjoying your time outside. The detached Garage and Garden shed add extra space for your toys and tools, and offer great additional storage space. Lastly, this home is situated on a street people strive to live on! Quiet, surrounded by nice, well kept homes, but within walking distance to downtown Tottenham. The time is now to check this special property out! UPGRADES: Roof w Transferable Warranty, Windows w Transferable Warranty, Gas Furnace, Heat Pump, A/C, Exterior Doors, Flooring, Painting, 200 amp Electrical, Drywall, Insulation in Walls & Attic, Bathrooms, Kitchen, Plumbing Lines, Light Fixtures, Flooring, Stove, Dishwasher, Micro, Washer/Dryer w Transferable Warranty. (id:63244)
RE/MAX Hallmark Chay Realty
4104 East Shore Road
Severn, Ontario
Discover your waterfront sanctuary where exceptional craftsmanship meets pristine natural beauty. This stunning 3-bed, 3-bath home showcases superior construction throughout, featuring an open concept design that connects living spaces while maximizing the breathtaking water views through expansive windows that flood the interior with natural light.The heart of this home centers around a massive stone fireplace, creating a focal point perfect for cozy evenings after days spent on the water. The thoughtful layout includes generous guest accommodations, ensuring friends and family feel welcome during their lakeside retreats. Multiple ceiling fans provide comfort during warm summer months, while the winterized construction allows for year-round enjoyment.Step outside to experience the magic of waterfront living. The property has an array of outdoor amenities, including a large dock perfect for mooring watercraft, a convenient double marine rail for easy boat launching, and your own private boathouse for secure storage. Gloucester pool offers refreshing swims, scenic water views and access to Georgian Bay and Severn River, while the screened patio provides bug-free relaxation during summer evenings.Multiple decks create various outdoor entertainment zones, complemented by beautifully maintained gardens that add natural charm to the landscape. A practical shed offers additional storage for outdoor equipment and seasonal items.Privacy is paramount here, with the secluded location ensuring peaceful mornings with coffee overlooking the water and tranquil evenings watching spectacular sunsets. Whether you're an avid boater, swimming enthusiast, or simply someone who appreciates the finer things in life, this property delivers an unmatched combination of luxury, functionality, and natural splendor.This is more than just a house it's your gateway to the ultimate waterfront lifestyle, where every day feels like a vacation and memories are made to last a lifetime. (id:63244)
RE/MAX By The Bay Brokerage
22 Alaskan Heights
Barrie (Holly), Ontario
Welcome to 22 Alaskan Heights, a newer two-storey home in an up and coming residential community in South Barrie. Approximately 1600 square feet over 2 floors. Main floor offers a bright, open concept modern layout with hardwood floors. The Kitchen has stainless steel appliances, granite countertops, a large centre island, breakfast bar and overlooks the Great Room. The Great Room has a walk out to a covered patio and a large fenced in backyard. There is also a large mudroom with a walkout to the garage. The main floor is enhanced by 9-foot ceilings, hardwood flooring, and an extra wide staircase. The Second floor has brand new laminate flooring and offers 3 spacious bedrooms and a den . The primary bedroom has a spacious 5 piece ensuite bathroom, large walk-in closet and a walk out to a covered deck. Conveniently located within walking distance to schools, parks, trails, and close to Highway 400, the GO Train, shopping, and Barrie's vibrant waterfront. Don't miss your chance to call this exceptional property home! (id:63244)
Bridlepath Progressive Real Estate Inc.
153 Browning Trail
Barrie (Letitia Heights), Ontario
Ravine Lot 60 x 120 Ft Bright & Spacious Home in a High-Demand Location! Enjoy the perfect blend of comfort and style with brand new solid oak staircase and gorgeous hardwood flooring throughout. Freshly painted with large windows that fill the home with natural light. The kitchen boasts stone countertops and stainless steel appliances. Finished basement includes a full kitchen deal for in-law or rental potential.The beautifully landscaped backyard backs onto a tranquil ravine and features an oversized deck, perfect for relaxation or entertaining. Walking distance to parks, schools, and the community centre, with shopping, restaurants, and banks nearby. Just minutes to Hwy 400 for easy commuting. (id:63244)
Fine Homes Realestate Inc.
7119 11th Line
New Tecumseth, Ontario
Set on a half-acre lot along a quiet rural road with no immediate residential neighbours, this detached single-storey building offers a versatile opportunity for a wide range of uses. Currently operating as a woodworking and kitchen cabinet production facility under the present owner, the property has a history of industrial use, having previously served as a metalworking shop. The building is equipped with 3-phase hydro Located on the 11th Line, the property allows easy access to Tottenham Road to the east and Town Line to the west, providing a convenient connection to major highways. The rural setting ensures privacy and quiet, while still maintaining accessibility for transportation and business operations. (id:63244)
Coldwell Banker Ronan Realty
13 Queen Street
Springwater (Elmvale), Ontario
BUILDING & BUSINESS FOR SALE - Approx 4700 Sq.Ft Building is located in Elmvale's vibrant community combining both residential and commercial potential. The Pub and Cafe Space are well-established and draw consistent foot traffic, making them prime spots for continued success. The fully equipped tavern, with its lively atmosphere and popular events like Jam Nights, ensures a steady stream of patrons, while the three on-site apartments provide reliable rental income. With ample parking and an outdoor patio, this property is perfectly positioned to thrive year-round. Whether you're an investor or an entrepreneur, this versatile property offers a blend of stability and growth potential, making it an exceptional addition to your portfolio. Don't miss out on this rare chance to own a piece of Elmvale's thriving landscape, reach out today to explore this exciting investment opportunity. (id:63244)
Real Broker Ontario Ltd.
42 William Street
East Gwillimbury (Sharon), Ontario
Exceptional Opportunity in Prestigious Sharon Place - Nestled on a picturesque, irregular lot enveloped by mature trees, this beautifully appointed 4-bedroom, 3-bathroom residence offers both privacy and elegance. Located in the highly sought-after Sharon Place community where surrounding homes have sold for over $2M this property presents a rare opportunity to secure a distinguished address at exceptional value.Thoughtfully renovated in 2021, the home showcases a stylishly updated kitchen, modern bathrooms, new flooring, and refined staircase with custom railings. The well-designed layout is complemented by premium appliances, including two fridges, two stoves, built-in dishwasher, built-in microwave, and built-in hood.Whether youre entertaining or simply enjoying quiet moments, the expansive backyard framed by mature greenery provides a serene outdoor retreat. Select photos have been virtually staged to highlight the homes full potential. (id:63244)
Right At Home Realty
1153 Canal Road Unit# Barn
Bradford, Ontario
Rare opportunity to purchase approximately 4,500 sq ft of versatile barn space situated on 8.44 acres with prime exposure at the intersection of Highway 400 and Canal Road. This high-traffic location is just a short drive from both Toronto and Barrie, offering exceptional accessibility and visibility. The barn features high ceilings, electricity, water, two furnaces, a wood stove, and a washroom, ideal for a wide range of uses including a market, showroom, or storage facility. A covered porch wraps around the building, adding charm and functionality. The fertile land has supported a variety of crops, including lettuce, beets, carrots, and onions, making it well-suited for continued agricultural use. The property is also zoned for a single- family residential home, offering the potential to build or sever and build, presenting an excellent opportunity for both commercial and residential development. (id:63244)
Exp Realty Brokerage
2 Wallis Street
Oro-Medonte (Warminister), Ontario
Welcome to this beautifully maintained 3-bedroom, 1.5-bath, 1,724 sqft sidesplit that blends comfort, style, and functionality in one inviting package. From the moment you arrive, you'll be impressed by the amazing curb appeal and welcoming atmosphere. The upper floor features three generously sized bedrooms and a 4-piece bathroom, offering privacy and comfort for the whole family. On the main floor, you'll find a fully equipped kitchen, a bright living room with a bay window, and hardwood flooring throughout. A unique flex space with new vinyl flooring currently used as a dining room offers endless possibilities: create a main floor bedroom, home office, or hobby room, with direct access to the backyard. The lower level includes a 2-piece bath, ample storage, and a cozy, finished basement with new LED lighting complete with a gas fireplace perfect for movie nights or relaxing with loved ones. Outside, enjoy a massive fully fenced backyard designed for entertaining and relaxation, featuring a composite deck, gazebo, two storage sheds, and a custom-built wood-burning sauna (2024). For added convenience, the property boasts a heated attached garage with inside entry and an extra-large driveway with space for up to 5 vehicles perfect for families, guests, or recreational vehicles. And the location? Its unbeatable! Just a hop, skip, and a jump away from Warminster Elementary School, walking trails,12 minutes to Mount St. Louis and only minutes to all amenities in nearby Orillia, including shopping, restaurants, healthcare, and more. This versatile home truly has it all: space, flexibility, outdoor living, and a prime location. Don't miss your chance to make it yours. (id:63244)
RE/MAX Hallmark Chay Realty
159 Franklin Trail
Barrie, Ontario
Stunning 4-Year New LEGAL DUPLEX 3,700+ Sq Ft of Upgraded Living Space! SPACIOUS LAYOUT: 6 beds, 5 baths, 10 ft ceilings, hardwood floors, pot lights, formal dining, and bright living room with gas fireplace. CHEF'S KITCHEN: Quartz counters, smart appliances, soft-close cabinets, island, butlers pantry, and walkout to fenced yard with deck, gazebo, and sprinkler system. UPPER LEVEL: 4 large bedrooms, including 2 primary suites with ensuite and walk-ins. Upper laundry with sink and storage. LEGAL BASEMENT: Separate entrance, 2 beds, full kitchen, laundry, and 3-piece bath ideal for income or extended family. ? TOP LOCATION: 2-car garage + 3 driveway spots. Near Hwy 400, Park Place, schools, trails, shopping, and downtown. New A/C & heat pump (2024). (id:63244)
Save Max Superstars
7558 Concession Road 2 Road
Adjala-Tosorontio, Ontario
This beautifully maintained home offers exceptional value without compromising on quality. Homes and property like this, do not come along every day and are sure to impress the pickiest of buyers! Every detail was thought out and ALL the big upgrades have been taken care of. Featuring an updated kitchen, bathrooms, windows, roof, furnace, AC, hardwood flooring and back deck you will be very impressed with how well kept this home is, and appreciate how both the layout and design invite you in and make you want to stay. As an added bonus, the fully finished, walkout basement offers great in-law capability, complete with a huge bright bedroom, bathroom, wet bar and separate entrance to a private patio. Stepping outside, you will be so impressed with the extensive landscaping that envelope the home and add to the overall appeal. The property spans 2 acres, featuring a variety of fruitful trees and vines, perfect for gardening enthusiasts or those who appreciate fresh, homegrown produce. The setting here is just so special, and this one of a kind offering is sure to make the pickiest Buyers so very happy. Features: Mixture of Producing Apple, Plum, Cherry, Nectarine & Pear Trees. Kiwi, Raspberry & Blueberries. In 2015: New Roof, Gutters, Guards & Downspouts - Roof with Transferrable 50yr Warranty. In 2016: New Hardwood Floors, Furnace & AC. In 2017: New Kitchen, New Back Windows & Doors. In 2018: New Bathrooms. In 2019: New Front Windows & Doors. In 2021: New Electrical Panel & On Demand Water Heater. In 2024: New Back Deck. Wired for Tesla Charger in Triple Car Garage. Bright Fully Finished Basement with Walkout to Private Patio, Creating the Perfect Possible In law/Guest Suite. Main Floor Laundry Directly off of Inside Access from Garage. Huge Back Deck to Watch the Sunset. Covered Patio for Summertime Hangouts. Perfect Pool Shaped Lot. (id:63244)
RE/MAX Hallmark Chay Realty
1057 Dina Crescent
Midland, Ontario
Located in a quiet crescent in a sought-after neighbourhood, this all-brick 3+1 bedroom, 3-bathroom home backs onto a peaceful greenbelt for added privacy. The walkout basement leads to a fenced-in yard, while the deck offers a perfect spot to relax and enjoy the outdoors. Inside, you'll find a comfortable layout with a bright main living area, a downstairs family room, and plenty of storage. Features include gas heat, central air, and an oversized single-car garage. Walking distance to Georgian Bay, scenic trails, and all amenities this home offers the ideal mix of convenience and tranquility. What are you waiting for? (id:63244)
RE/MAX Georgian Bay Realty Ltd
59 Cunningham Drive
Bradford West Gwillimbury (Bond Head), Ontario
Brand new build from Sundance Homes, with 4 bedroom and 4 bathroom home has plenty of space and natural light. Step into the main living space full of natural light, an office/living room area, formal dining room and great room complete with fireplace. A kitchen large enough for hosting large gatherings and a walk in pantry to store all of your goodies. The mudroom with garage entry allows for all the dirt and outdoor gear to stay in one place. Upstairs you will find 2 well sized bedrooms with a shared bathroom in between. The 4th bedroom boasts its own 4 piece ensuite, perfect for the eldest child, or live in family member. Primary bedroom features plenty of natural light, his and hers closets and a fantastic ensuite bathroom with double sinks and stand alone tub. Don't delay. This is a must see (id:63244)
Right At Home Realty
141 Bayshore Drive
Ramara (Brechin), Ontario
Your search is over with this 5 bedroom, upgraded family home in Bayshore Village, on the shores of Lake Simcoe. Enter into the spacious foyer which leads to the large living room, open concept kitchen and dining rooms. Walk out to your large deck with wheelchair ramps for your convenience and a fenced in area for a dog run. Kitchen features include, granite counters, island with bar fridge, vinyl plank flooring, pot lights, gas stove. Relax in the living room overlooking your back deck and large patio with firepit for those cozy evenings, and a gas fireplace. 3 bedrooms on the main floor with 2 full baths. The lower level brings more entertaining or family room for games nights, movie nights or just for a separate area to relax. Tons of storage along with 2 bedrooms and bath for teenagers or guests. Primary bedroom offers an upgraded ensuite and large windows. Double heated garage for all your needs. Hardwood, vinyl plank and tile flooring throughout this home. Bayshore membership includes: golf, saltwater heated pool, tennis or pickleball, rec centre and Bell Fiber discount program. Association Fee of $1100.00 annually. (id:63244)
RE/MAX Country Lakes Realty Inc.
59 Cunningham Drive
Bradford West Gwillimbury, Ontario
Brand new build from Sundance Homes, this 4 bedroom and 4 bathroom home has plenty of charm and natural light. Step into the main living space full or natural light, an office/living room area, formal dining room and great room complete with fire place. A kitchen large enough for hosting large gatherings and a walk in pantry to store all of your goodies! The mudroom with garage entry allows for all the dirt and outdoor gear to stay in one place. Upstairs there are 2 well sized bedrooms with a shared bathroom between. 4th bedroom boasts its own 4 piece ensuite, perfect for the eldest child, or live in family member. Primary bedroom features plenty of natural light, his and hers closet and fantastic ensuite bathroom with double sinks and stand alone tub. Don't delay. This is a must see! (id:63244)
Right At Home Realty
706 - 150 Dunlop Street E
Barrie (City Centre), Ontario
Ultimate waterfront living in this gorgeous 2bd/2bath condo with spectacular panoramic views & sunsets! Highly coveted south-west end unit offers approx 1115 sq ft of light & airy open living with generously sized living & dining space wrapped in windows - perfect for relaxation & entertaining. Conveniently designed kitchen features quality wood cabinetry & granite counters and is open to the dining room. The large primary suite is your own private oasis with stunning views, sitting area and 4-piece ensuite. A 2nd bedroom is a multi-functional space to be used as bedroom, den or office. Ensuite laundry and remote-controlled LR blinds are an added convenience. Recent updates in the last 5 years: broadloom throughout, dr flooring, stove and HVAC unit. Note: all utilities (heat, hydro, cac, water) are included in the monthly condo fee. Great bonuses are the 2 Parking Spaces and good-sized Locker. Bayshore Landing is a premiere condo building offering amazing amenities - large indoor pool/spa, sauna, exercise room, party room, media room, visitor parking & more. Ideally located close to shopping, restaurants, cafes, walking/cycling trail, marina, beaches and all the beauty and serenity of waterfront living! (id:63244)
Sage Real Estate Limited
3337 Beckett Place
Severn (West Shore), Ontario
A lakeside living community without the waterfront prices! This stunning 2-bed, 2-bathroom, home is only a few minute walk to the beautiful Lake Couchiching, giving you the option to have private beach access and exclusive entry to a serene shoreline whenever you choose! There is even a lake view from your bedroom window! With easy access to Hwy 11, this home becomes a commuters dream; if you're heading South to Orillia, Barrie or beyond, or heading Northbound to cottage country, this location is the perfect place to call home! Have pets? well, be at ease with this fenced backyard perfect for those furry friends to play! Love to relax outdoors or entertain family and friends? This home is perfectly laid out with the flow from kitchen and dining area, to your large living room, through the sliding door and out onto your raised deck. The backyard also comes with an awesome fire pit and a secondary private stone patio. Summers don't get much better than that! This home is minutes away from the World Famous Webers BBQ grill and the Candy Shoppe, for all those with a sweet tooth! And if have a passion for fishing, hunting or other outdoor activities, Ellwood Epps Sporting Goods is just around the corner! A third bedroom could easily be added to the basement of this property. The local residents have access to a private beach and park, for an annual fee of $30, through the Cumberland Beach & District Ratepayers Association (Optional). Don't miss the opportunity to call 3337 Beckett Place HOME! (id:63244)
Homelife Nu-Key Realty Ltd.
5 Newberry Court
Barrie (Painswick South), Ontario
Rare Opportunity in Barrie's South End! Welcome to one of the most sought-after streets in Barrie's vibrant South End. This All Brick exceptional home offers the perfect blend of location, lifestyle, and luxury. Just minutes from top-rated schools, shopping, the GO Station, and major highways - convenience is at your doorstep. From the meticulously landscaped front yard to the oversized double garage and ample driveway, the curb appeal is undeniable. Step inside to a spacious, main floor layout featuring a renovated kitchen, separate dining area, cozy living room, and a bright family room with a gas fireplace. Upstairs, you'll find four generously sized bedrooms including a beautifully renovated primary ensuite - ideal for a growing family. The professionally finished basement is a true showstopper with a large rec room, custom oak wet bar and built-in entertainment centre, stone gas fireplace, additional bedroom, bathroom, and a versatile office or hobby room. If that wasn't enough step outside into your private backyard oasis - an entertainers dream. Enjoy the expansive stone patio, a 20x40 saltwater pool, and a deep lot backing onto the serene EP of Lovers Creek with no rear neighbours. A retractable awning provides shade on those hot summer days, and there's still plenty of space for pets or outdoor games. The property also includes a 3 zone irrigation system. This home checks all the boxes. Schedule your private showing today! (id:63244)
Exit Realty True North
243 Stanley Street
Barrie (East Bayfield), Ontario
This charming 3-bedroom, 1.2-bathroom townhome offers a fantastic opportunity for both families and investors alike. Located in Barries highly sought-after north end, this home is just steps away from the East Bayfield Centre, minutes from Georgian Mall, and in close proximity to RVH, Georgian College, and Highway 400. The main floor features a great size foyer, 2 pc powder room, a spacious living room that is open to the kitchen, complete with an eat-in area and a walk-out to the large backyard-perfect for entertaining or relaxing outdoors. The upper level boasts 3 great-sized bedrooms, providing ample space for families, a spacious full bath, and the primary bedroom features a large walk in closet. The home has been updated with all-new vinyl plank flooring (2021) on the main and upper levels, and the furnace and air conditioning were replaced in 2021. The basement is partially finished with a games room and den and powder room, offering plenty of space to relax or entertain. Outside, the large backyard is a blank canvas-ready to be transformed into your personal oasis .This home is being sold in as-is condition, making it an ideal investment or starter home for those looking to add their personal touch & add value. (id:63244)
RE/MAX Hallmark Chay Realty
75 Lake Avenue
Ramara, Ontario
All season waterfront property for rent in Lagoon city. Property is Furnished with Amazing water-view from each bedroom, Direct private water access from our own backyard, property is furnished. huge driveway. City road, city water, and sewer. Propane tank. rental application, credit report, employment letter. tenant pay utility bills. (id:63244)
Smart Sold Realty
86 Princess Street
East Gwillimbury (Mt Albert), Ontario
Step into this beautifully updated 2-storey home in the sought after community of Mount Albert. Offering 3 bedrooms and 3 bathrooms, this home features a newly renovated modern kitchen with stylish finishes, an open concept living and dining area filled with natural light, and a stunning backyard oasis. Enjoy the outdoors in your large, private yard complete with a spacious covered deck (19ft x 12ft) ideal for entertaining or unwinding in peace. Home also features partly finished basement with 3 piece, perfect hangout for the kids. Located just a short walk to schools, charming local restaurants, and scenic walking trails, this home combines comfort, convenience, and a true sense of community. A must see! (id:63244)
Royal LePage Rcr Realty
C - 13 John Street
Bradford West Gwillimbury (Bradford), Ontario
Prime *Retail/*Office/*Multi-Use Space in Bradford. *Ground Floor Unit. A Well Maintained property.Ideal for many business's. Ample Parking. Busy Street Exposure. Currently set up as a Medical practice with 4 Offices, Waiting area and Washroom, although the new Tenant may alter based on their requirement. Flexible Possession. Includes A Basement area for addtional storage. (The Rent Price Includes Gas & Water) Only Hydro to be paid by Tenant. Excellent Location in the Downtown Core. Close to transit, and walking distance to Holland St. Ideal space for many types of Business's. (id:63244)
Royal LePage Your Community Realty
