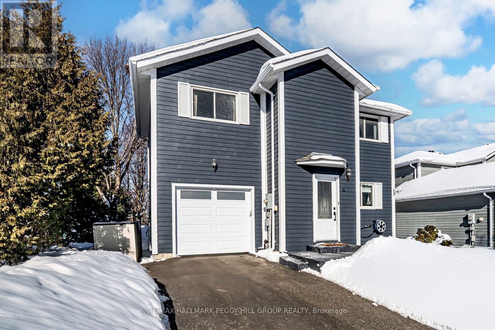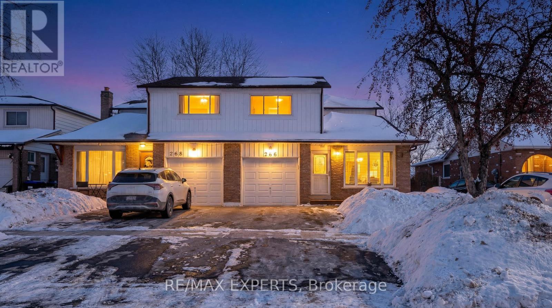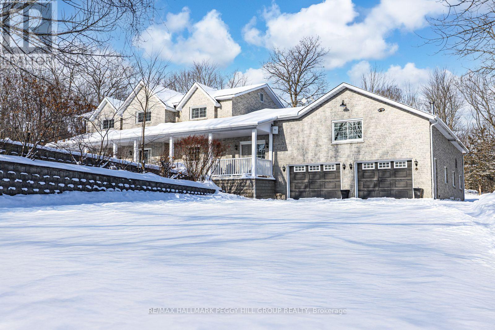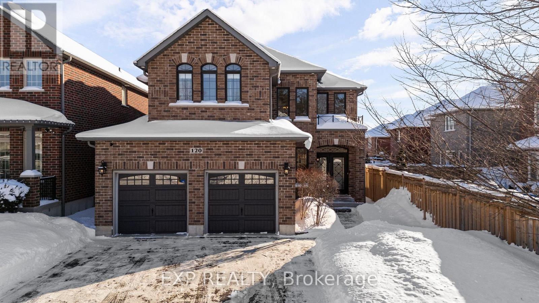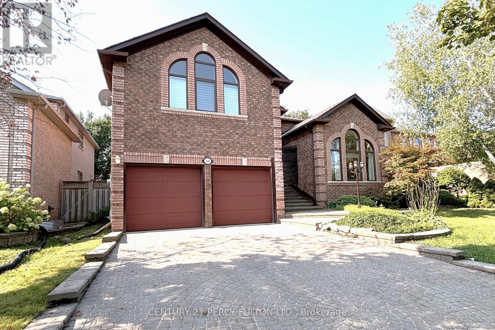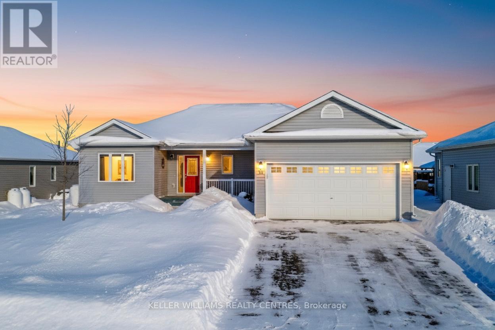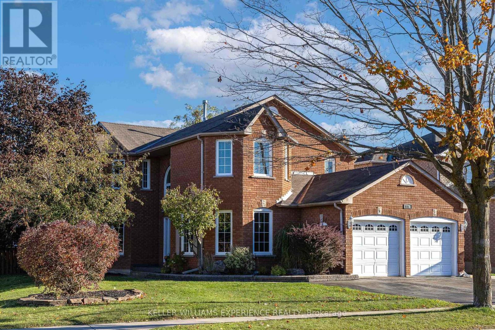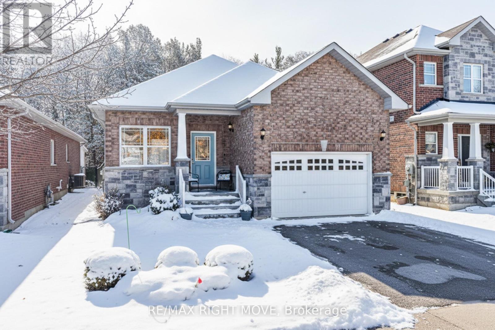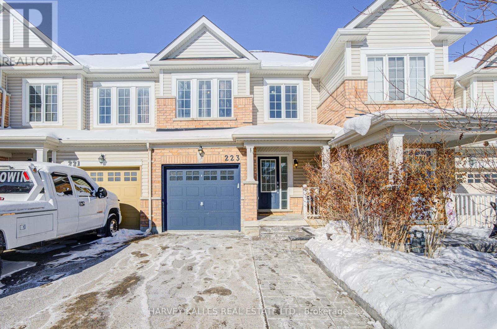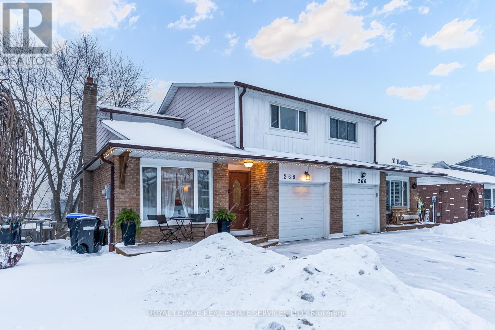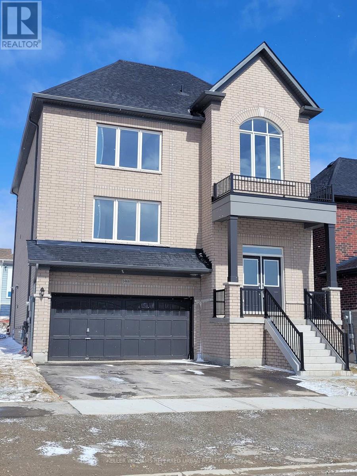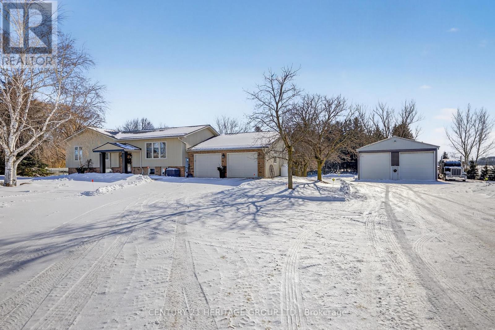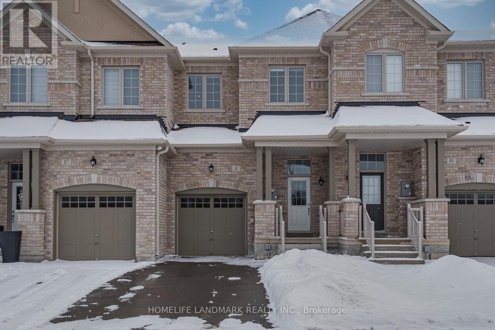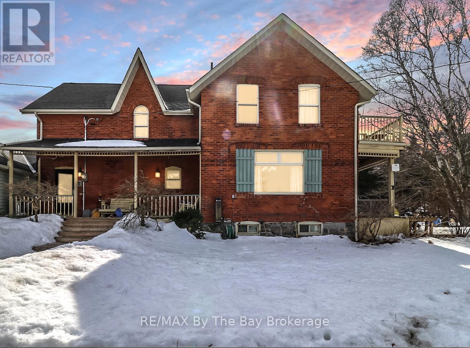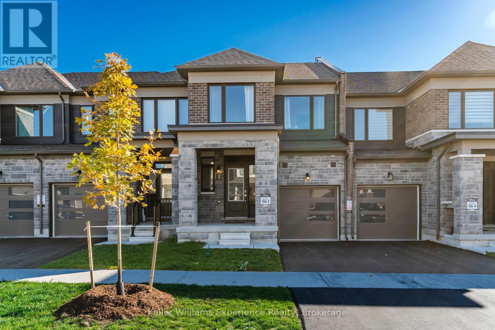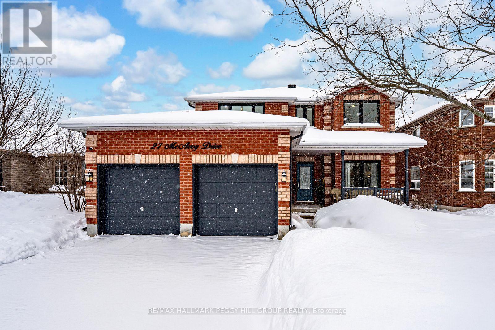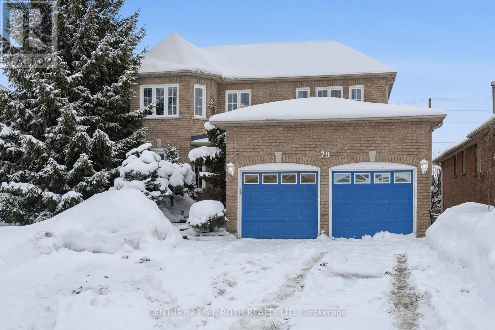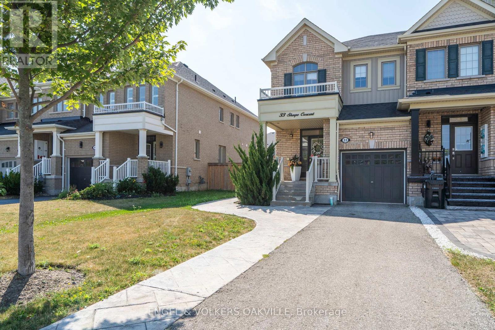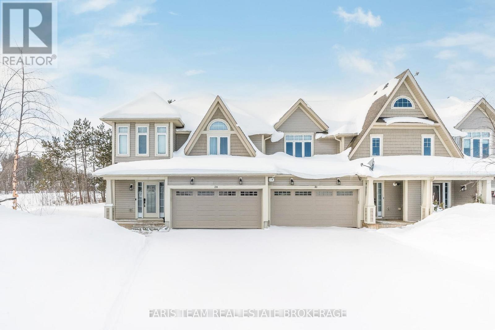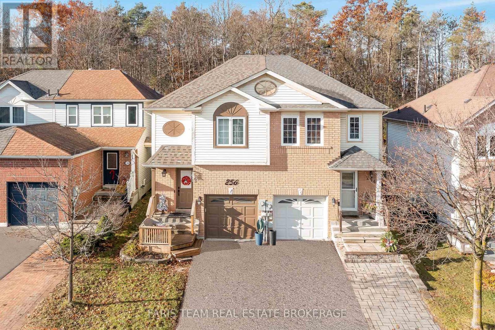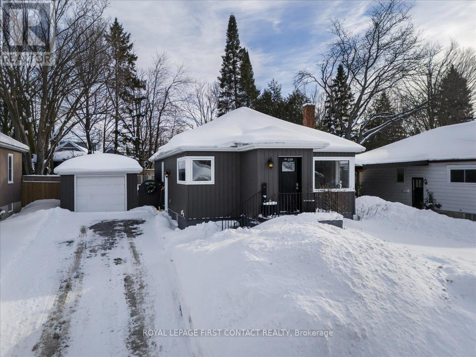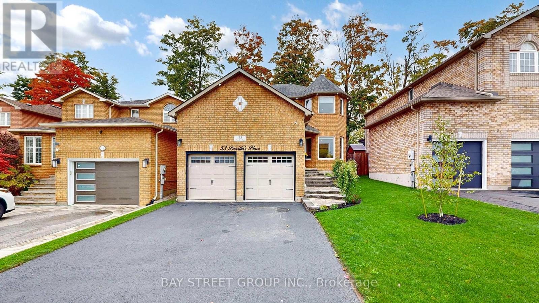6 James Street
Barrie (Ardagh), Ontario
ARDAGH LIVING AT ITS FINEST - SUN-FILLED SPACES, TRAILS NEARBY, & A PRIVATE BACKYARD MADE FOR SUNSETS! Tucked into the heart of Barrie's Ardagh neighbourhood, this inviting home offers a rare mix of charm, functionality, and outdoor space in a location where forest trails, schools, shopping, and the waterfront are all within easy reach. Set on a generous, fully fenced lot, the backyard becomes your private escape with sun-drenched garden beds, a fire pit for golden-hour gatherings, a stone patio perfect for morning coffee or late-night chats, and a shed to tuck everything neatly away. Inside, hardwood flooring brings warmth and low-maintenance care, while the bright, cheerful kitchen captures the morning sun and features updated cabinetry, stainless steel appliances, and a peaceful view of the front yard. Entertain with ease as the kitchen opens to a connected dining area and cozy living room, where a sliding glass walkout extends the experience outdoors. Upstairs, you'll find three comfortable bedrooms including a spacious primary with a large walk-in closet, all serviced by a full 4-piece bathroom. A finished lower level adds valuable space with a large rec room designed for play, relaxation, or working from home, with a convenient 3-piece bath, laundry, and utility area completing the space. This is a #HomeToStay that invites you to slow down, stretch out, and stay awhile. (id:63244)
RE/MAX Hallmark Peggy Hill Group Realty
266 Britannia Avenue
Bradford West Gwillimbury (Bradford), Ontario
AMAZING VALUE AND LOCATION! Welcome to 266 Britannia, a well-maintained semi-detached home set on an oversized 149-ft deep lot walking distance to the GO station, public and Catholic elementary schools, Lion's Park which offers a splash pad, playgrounds, Sports courts, winter skating rink, and summer camps and much more... This home is turn key and well looked after! Featuring a finished walk-out basement with separate entrance, offering excellent potential for a basement apartment. Enjoy the oversized driveway with parking for 4 vehicles plus 1 in the single-car garage.This home includes many additional upgrades and Features including: High-efficiency furnace and heat pump (Feb 2024) Attic insulation upgraded to R-60 (Spring 2024) Gazebo added to rear deck (Summer 2024) Updated bathrooms with new flooring in both washrooms and new upstairs vanity (Fall 2024) New side door and locking storm door (Apr 2025) Updated flooring: carpet and two bedrooms (Apr 2021) Custom wood shutters in living room, kitchen, and landing (2020) Custom kitchen renovation (2016) Garage door replacement (2014) Electrical panel upgrade with piggyback wiring for aluminum/copper; certificate of workcompleted (2013)Gas hookup for stove is behind existing stove Gas hook up for BBQ (id:63244)
RE/MAX Experts
106 Musky Bay Road
Georgian Bay (Baxter), Ontario
WELCOME TO YOUR OWN PRIVATE 3+ ACRES OF MUSKOKA PARADISE WITH A 1400 SQ FT HEATED GARAGE/SHOP, RESORT-STYLE OUTDOOR LIVING, & RUSTIC CHARM! This 3+ acre retreat showcasing a Muskoka-style landscape with rock outcroppings, abundant wildlife, and a private forested EP backdrop, all located just 5 minutes from Hwy 400 and the Oak Bay Golf Club, under 10 minutes to marinas, and close to all everyday essentials. Enjoy year-round recreation with Mount St. Louis and Horseshoe Valley Ski Resort less than 30 minutes away, while Orillia, Barrie, and Midland are within 35 minutes for urban amenities. The 2-storey brick home boasts dramatic rooflines, stamped concrete walkways and steps, and a welcoming full-width covered front porch. The 1,400 sq ft insulated and heated garage is a standout with 13+ ft ceilings, radiant heat, compressed air lines, a paint spray booth, overhead storage, office and loft space, and multiple access points including dual garage doors, an oversized roll-up rear door, a side man door, and interior entry. Outdoor living shines with a patio and screened pergola, a powered tiki bar and firepit, a two-tiered deck with covered storage below, and a garden shed with a wood storage overhang, all complemented by a 5-zone irrigation system. The open kitchen, dining, and living area features a walkout to the back patio, plus a pantry, family room, and a renovated bathroom with heated floors, granite counters, and a steam shower. The upper level offers 4 bedrooms, including a primary retreat with a walk-in closet, fireplace, and a walkout to the deck, paired with a second full bathroom with heated floors and granite counters. Shiplap-style ceilings with faux wood beams add character, while thoughtful upgrades include vinyl and tile flooring, modern door hardware, fresh paint, and updated electrical. From the striking exterior to the thoughtful interior finishes, this one-of-a-kind #HomeToStay promises a life of natural beauty, convenience, and endless enjoyment. (id:63244)
RE/MAX Hallmark Peggy Hill Group Realty
120 Jewel House Lane
Barrie (Innis-Shore), Ontario
Situated on a low-traffic street in one of Barrie's most established family neighbourhoods, this warm and welcoming home offers a thoughtful layout, abundant natural light, and a true sense of community. Surrounded by walking trails, parks, Wilkins Beach, and top-ranked schools, the location strikes the perfect balance between everyday convenience and a peaceful, tucked-away setting. The main living area forms the heart of the home , providing an open and comfortable layout, designed for connection. Natural light moves beautifully throughout the day, enhancing the calm, inviting atmosphere that defines the space. The intuitive flow of the home offers openness where you want it and separation where it matters, making it equally suited for busy family life, entertaining, and quiet evenings at home. The kitchen was thoughtfully renovated in 2016 and remains a standout feature, upgraded with quality cabinetry, Cambria quartz countertops, a new sink, updated lighting, and appliances, including a professional-grade Brigade (Viking) gas stove. This space was designed to support both everyday meals and hosting, and it continues to anchor the home as a functional and social hub. Bedrooms feature newer carpeting, while pot lights and updated lighting throughout contribute to a bright, modern feel. The basement is partially finished and intentionally left open, offering excellent potential for a nanny suite, in-law suite, or future secondary apartment, allowing the next owners to tailor the space to their needs. Outside, the property benefits from an in-ground irrigation system for easy lawn and garden maintenance, while the surrounding neighbourhood offers parks, schools, medical services, shopping, restaurants, and fitness studios all within close proximity. A new high school with state-of-the-art athletic and learning facilities further enhances the appeal for growing families. (id:63244)
Exp Realty
8 Forest Heights Court
Oro-Medonte (Sugarbush), Ontario
Fall in Love & experience true Luxury Living in this Stunning new Executive residence, offering over 3,550 sq. ft. of thoughtfully designed, open-concept space. Situated on a quiet court and a prime 1.37-acre lot, this Home provides your own private Forest Oasis.The Grand entry welcomes you with custom 10' ceilings and elegant formal living and dining rooms, perfect for entertaining. A main-floor office adds convenience for work or study. The upgraded chef-inspired Kitchen features tall custom cabinetry, high-end built-in appliances, a walk-in pantry, and a sleek Coffee/Servery Station. Overlooking the spacious breakfast and dining areas with a walkout to the backyard, the kitchen flows seamlessly into the family room complete with a cozy fireplace-ideal for creating lasting memories. Upstairs, the Luxurious primary suite offers two walk-in closets and a spa-like ensuite with a modern soaking tub & glass shower. Three additional oversized bedrooms each include their own ensuite bath, walk-in closet, and large windows. Elegant 8' doors, abundant natural light, pot lights, a modern staircase, and hardwood flooring enhance the Home's refined style.Custom 9' ceilings elevate both the second level and the expansive, bright walk-out basement-a blank canvas for your future vision. A side entrance leads to a well-designed mudroom with a large closet, powder room, garage access, and a finished laundry room. With approximately $300K invested in premiums and upgrades, this home sits in a desirable enclave of Estate Properties in Oro-Medonte, few minutes from Ski Resorts, Trails, and year-round recreation. Just 20 minutes to Barrie and Orillia with easy access to Hwy 11 and Hwy 400 for easy commute to Toronto & GTA . A rare opportunity in sought-after Horseshoe Valley and Sugarbush-where Modern Luxury meets Natural Beauty. Vacant and Fast Closing available! Book your showing today! (id:63244)
Right At Home Realty
54 Cityview Circle
Barrie (Holly), Ontario
Welcome To 54 Cityview Circle In Barrie, A Home Nestled In One of Ardagh's Sought After Neighbourhoods! The Home Greets You Offering Extensive landscaping & Upgrades Showcasing Superb Curb Appeal. This Impressive and Beautifully Designed Home Offers Approximately 5000 sq ft of Well-Appointed Living Space. As You Enter This Elegant Home Through The Double Doors, You Are Greeted With A WOW Feel of High Ceiling and a Grand Staircase. The Beautiful Dream Kitchen (Updated in 2023) Has High-End Finishes & Plenty Of Space For Everyday Living & Entertaining. The Kitchen Door Leads You To Appreciate All The Space & Privacy Of A Peaceful Backyard. The Main Floor Also Includes A Formal Dining Room, A Home Office And A Large Living Room With A Gas Fireplace And Plenty Of Natural Light From Expansive Windows! The Mudroom Features Closet, Cabinets, Laundry, A Sink And Access To The Garage & The Side Yard Adding To The Home's Functionality. The Impresssive 2nd Floor Features Four Generously Sized Bedrooms + Two Full Baths, Inclusive Of An Upgraded 5pc Bath & A Massive Primary Bedroom Retreat Equipped With Custom Built-Ins, A Walk-In Closet And A Double Closet!! All Bedrooms have A Walk In Closet: A Home Perfect For A Growing Family. A Newly Finished Basement (2022) Has A Guest/Bedroom, A 2 Piece Washroom, Large Rec Room. This Home Is Just A Short Drive To Highway 400, Barrie's Waterfront And All Major Shopping And Amenities. Its A Perfect Combination Of Luxury, Comfort And Convenience. A Must See Home!! (id:63244)
Century 21 Percy Fulton Ltd.
10 Sinclair Crescent
Ramara (Atherley), Ontario
Experience Refined Adult Living At Lakepoint Village. Discover The Perfect Harmony Of Rural Serenity And Urban Convenience In This Premier Adult Lifestyle Community. Nestled Just Minutes From Orillia, This Spacious 1,566 SQFT Bungalow Offers A Peaceful Country Retreat Without Sacrificing The Amenities Of Simcoe County Or The Beauty Of Lake Simcoe And Lake Couchiching. Inside, Thoughtful Design Meets Modern Elegance. Gleaming Hardwoods And Ceramic Tiles Lead You Through An Airy, Open-Concept Layout Featuring Two Generous Bedrooms Plus A Versatile Office/Den. The Chef-Inspired Kitchen Boasts Updated Quartz Countertops, A Gas Stove Range, A Raised Breakfast Bar, And Premium Stainless Steel Accents. Retreat To The Primary Suite For Ultimate Relaxation, Or Enjoy Your Morning Coffee In The Light-Drenched Sunroom That Opens Seamlessly To Your Private Backyard Oasis. With A Massive 2-Car Insulated Garage And A Rare 5-Foot Crawl Space, Storage Is Never An Issue. Enjoy Peace Of Mind Year-Round With A Backup Generator That Keeps The Home Fully Powered No Matter The Weather, Plus The Added Advantage Of No Land Transfer Tax Thanks To The Land Lease Structure. This Is Living Made Easy: Your Monthly Fee Of $720 Handles The Heavy Lifting-Covering Property Taxes, Water, Snow Removal, And Road Maintenance-So You Can Spend More Time Enjoying The Vibrant Community Around You. (id:63244)
Keller Williams Realty Centres
175 Hanmer Street W
Barrie (West Bayfield), Ontario
Welcome to your perfect family home, located in one of the most sought-after, family-friendly neighbourhoods. This bright and welcoming property sits on a quiet corner lot beside a peaceful church and is just minutes from schools, parks, grocery stores, and all major shopping - offering the best of both convenience and community.The main home features five generously sized bedrooms and two and a half bathrooms, providing all the space a growing family could need. The open-concept living and dining areas are filled with natural light, creating a warm and comfortable space for everyday life and special moments. The spacious primary bedroom includes a beautifully updated ensuite complete with a relaxing soaker tub.In addition to the main living space, this property includes a fully legal 1-bedroom, 1-bathroom suite with its own entrance - ideal for extended family, guests, or as a rental to help with the mortgage. The layout allows for privacy and flexibility while maintaining the feel of a true single-family home.Outside, the corner lot provides extra space and privacy, along with parking for multiple vehicles and a shared yard for kids or pets to enjoy. Whether you're looking to settle into a forever home or want the added bonus of rental income, this property offers the best of both worlds. (id:63244)
Keller Williams Experience Realty
2997 Stone Ridge Boulevard
Orillia, Ontario
Looking for a single-family home with true multigenerational living, an in-law suite, or rental income potential? This exceptional property offers all of that - and more. Welcome to 2997 Stone Ridge Boulevard, located in Orillia's thriving West Ridge community. Built in 2018 and proudly owned and meticulously maintained by the original homeowners, this modern bungalow offers flexibility, space, and long-term value. The bright, open-concept main level features over 1,600 square feet of living space, including three bedrooms and two bathrooms, highlighted by a 3-piece ensuite off the primary bedroom and the convenience of main-level laundry. Large windows and a functional layout make this level ideal for everyday family living. An additional 400 square feet of basement space provides room for a rec room, storage, and includes a cold room, adding even more practicality to the home. The real standout is the fully finished lower level with a private, separate entrance, offering over 1,200 square feet of independent living space. This level includes two bedrooms, one bathroom, a second kitchen, a cozy family room, and separate lower-level laundry - perfect for extended family, guests, or generating rental income to help offset mortgage payments. Additional features include an attached garage and a fully fenced backyard backing onto greenspace, with no neighbours behind and a peaceful forest view. Ideally located in one of Orillia's fastest-growing neighbourhoods, this home is just steps from Walter Henry Park, Costco, Lakehead University, and is close to grocery stores, restaurants, Cineplex, Bass Lake Provincial Park, and both elementary and high schools. Quick and easy access to Highway 11 makes commuting a breeze. Offering the perfect blend of comfort, flexibility, and convenience, this is a home you won't want to miss. (id:63244)
RE/MAX Right Move
223 Orr Drive
Bradford West Gwillimbury (Bradford), Ontario
Welcome To Extra Ordinary Orr. Stunning 3-Bedroom Town home in the Heart of Bradford - Steps to GO Transit Beautifully situated in one of Bradford's most convenient pockets, this upgraded 3-bed, 3-bath townhouse offers turnkey living with stylish finishes and a functional layout perfect for families, commuters, and investors alike. Step inside to a welcoming foyer that opens into a bright main level with laminate flooring throughout and a spacious open-concept living/dining area illuminated by pot lights. The modern kitchen features Frigidaire stainless steel appliances, a centre island, marble backsplash, custom cabinetry, an upgraded faucet, and an eat-in breakfast area with a walkout to the backyard. A wrought-iron staircase leads to the second floor, where you'll find three generous bedrooms & a bedroom in the basement, including a sun-filled primary with a walk-in closet and a 4-piece ensuite complete with separate shower and soaker tub. The newly finished basement adds incredible value, offering a versatile recreation space plus an additional bedroom, all completed with sleek pot lights-perfect for guests, work-from-home, or extended family. This home has been meticulously improved with thoughtful upgrades throughout, including recent renovations & upgrades. New paved front walkway for enhanced curb appeal. Added garage shelving for optimized storage. New door from laundry room to garage for improved interior access. Marble kitchen backsplash. Additional shelving in primary bedroom closet. Finished basement with additional bedroom and pot lights. Upgraded kitchen faucet. Cement patio blocks in backyard for outdoor furniture set-up. Laundry room folding table, clothing rod and extra shelving. Offering incredible value, excellent commuter access, and a growing family-friendly community, this home is truly move-in ready. (id:63244)
Harvey Kalles Real Estate Ltd.
268 Britannia Avenue
Bradford West Gwillimbury (Bradford), Ontario
Welcome to this beautifully renovated two-storey semi-detached single-family home, meticulously updated and truly move-in ready. Extensive improvements include a new roof (2022), a stunning kitchen with custom built-in dining room cabinetry and walkout to a gorgeous 300 sq. ft. deck (2023), interlock patio from the basement walkout (2023), and an expanded driveway accommodating up to four vehicles (2023). Both bathrooms were renovated in 2025, along with the addition of a front-loading washer and dryer, and a stylish newly redesigned front entry featuring an open-concept closet and smart storage solutions. The home also offers a single-car garage with direct interior access, complete with a double sink, counter space, overhead storage, and bar fridge. The extra large backyard is rare for the neighbourhood and offers plenty of space to enjoy family gatherings and gardening in the two raised flower/vegetable beds. Ideally located in Bradford's desirable east end, this home is within walking distance to public and Catholic elementary schools, the GO Train station, downtown shops and restaurants, and is minutes to Highways 400 and 404, as well as the future Bradford Bypass. A true neighbourhood gem, Lion's Park is located at the end of the street, offering a splash pad, playgrounds, baseball diamond, four tennis courts, two basketball courts, winter skating rink, and summer camps. This exceptional home is ready for you to enjoy everything this vibrant community has to offer. (id:63244)
Royal LePage Real Estate Services Ltd.
1466 Stovell Crescent
Innisfil (Lefroy), Ontario
Welcome to 1466 Stovell Crescent, a stunning corner-lot detached home nestled in the prestigious community of Lefroy, Innisfil. This beautifully designed 4-bedroom, 3.5-bathroom residence offers a modern open-concept layout with a formal dining room, spacious great room with fireplace, and a bright kitchen featuring granite countertops, centre island, and breakfast area. Engineered hardwood flooring flows throughout the living room, great room, dining room, and main and upper hallways. Enjoy 9' ceilings on the main floor, a double-door entry, and an abundance of natural light throughout.The upper level boasts four generously sized bedrooms and three bathrooms, including a luxurious primary retreat with a 5-piece ensuite, glass shower, double vanity, soaker tub, and walk-in closet. The home sits at a higher elevation, offering added privacy and scenic views. A finished walk-out basement (inclusion negotiable) adds exceptional living space. Complete with a two-car garage and ideally located close to schools, amenities, Barrie, and just 15 minutes to Highway 400. (id:63244)
Keller Williams Referred Urban Realty
4371 11th Line
Bradford West Gwillimbury, Ontario
Classic Bungalow, Elevated to Perfection. Set on 1.98 private, meticulously landscaped acres, this stunning raised bungalow with a rear addition is the definition of stylish living. The open-concept great room is the heart of the home, featuring a chef's dream kitchen with a large island, a dining area that comfortably seats 10, and a sun-filled family room with wall-to-wall windows framing your backyard oasis. A main-floor laundry with a pocket door keeps everyday chores convenient yet tucked away. Four spacious bedrooms-two upstairs, two downstairs-and two full baths provide ample room for family or guests. The finished lower level includes a kitchen, ideal for an in-law suite or private living space. Cozy details like a wood-burning stove in the basement and heated floors in the rear mudroom entry and basement bath ensure comfort through every season. Summer shines outdoors with a resort-inspired yard featuring a heated inground saltwater pool with waterfall and pool house, all enclosed by elegant powder-coated wrought-iron fencing. A composite deck seamlessly connects the home to the pool area, creating the ultimate space for entertaining or unwinding. Car enthusiasts and hobbyists will love the 40' x 33' insulated workshop, complete with running water and two oversized 14' x 14' doors. All buildings-the home, pool house, and workshop-feature durable metal roofs. Major updates include a new septic tank and weeping tiles (2011), ensuring peace of mind. Impeccably maintained, thoughtfully updated, and truly worry-free-this home is ready for you to move in and enjoy. (id:63244)
Century 21 Heritage Group Ltd.
85 Jonkman Boulevard
Bradford West Gwillimbury (Bradford), Ontario
Absolutely Stunning 2-Storey Townhome! Only 2-Year Old! Locate At Family Friendly Neighborhood. Freehold Without Any Fee! Facing Pond. Beautiful Clear View. Sunny South Lot. 3 Spacious Bedrooms, 3 Washrooms, 3 Parking Spots. Large Windows Through-out. Abundant Natural Lights. Open Concept. Functional Layout Without Any Waste Space. Birght Open-To-Above Foyer. 9' Smooth Ceiling Main Floor. Modern Kitchen W/Central Island & S/S Appliances. Spacious Breakfast Area W/Walk-out To Backyard. Laminate Floor Through-out Main Floor. Oak Stairs. Convenient 2nd Floor Laundry. Large & Sun-filled Master Bedroom With Walk-in Closet & 4pcs 4-piece Ensuite & Separate Shower & Soaker Tub. Spacious & Clear Basement Space Is Perfect For Recreation. New Fully Fenced Backyard Is Perfect For Privacy & Entertaining & BBQ. Direct Access From Garage To Home. Large Garage Space Can Use As Storage. Extra Long Driveway Can Park Two Cars. Exceptional Location in Close Proximity To Top-rated Schools, Parks, Trails, Recreation Centre, Shops and Most of Bradford's Finest Amenities! 5 mins to Bradford GO Station. (id:63244)
Homelife Landmark Realty Inc.
2553 County 42 Road
Clearview, Ontario
Are you looking for a charming hobby farm in Clearview, Ontario, where peaceful country living meets everyday comfort? Set on 16.7 acres, this property offers open fields, mature trees, and plenty of space to work, play, or relax. It is a great fit for families, animal lovers, or anyone looking for more room and a quieter lifestyle.The farmhouse was built in 1890 and offers strong, lasting construction. Inside, there are 4 spacious bedrooms and 2 full bathrooms. The home provides nearly 3,000 square feet of living space across two floors, plus a basement for storage. The main floor features a bright eat-in kitchen, a large dining room, a cozy living room, a family room with a fireplace, and a rec room that can be used in many ways.Outside, the property includes several helpful outbuildings. There is a 3-car garage with a workshop area, as well as a barn with room for 3 to 4 horses. A separate office space offers a quiet place to work from home or enjoy a creative hobby.Outdoor living is a highlight of this property. Multiple decks provide space to relax or entertain, while the above-ground pool and hot tub are perfect for warm summer days or cool evenings. The land includes open pasture, wooded areas, and plenty of room for gardens, animals, or outdoor activities.While the setting feels private and calm, it is close to town. Stayner and Creemore are both just a 5-minute drive, offering shops, restaurants, and daily essentials.This special property is ready for someone who wants space, nature, and a relaxed country lifestyle. (id:63244)
RE/MAX By The Bay Brokerage
12 Durham Avenue
Barrie, Ontario
Location, Location, Location Nestled in a family-friendly neighborhood with children playing up and down the street. This 1-year-old, 3-bedroom, 3-bath townhome is a stone's throw from the Go Station, Metro Grocery store, the new Maple Ridge Secondary School & Preschool, and so many new Barrie amenities. This property is modern living with room to grow. Step inside to find a bright, open-concept main floor with the kitchen flowing into the dining and living area. Upstairs, the primary bedroom with 4-piece ensuite is perfect for unwinding at the end of the day and the 2 additional generously appointed bedrooms leave room for the family to grow. The unfinished basement is a blank canvas whether it's a home gym, media room, or an extra bedroom, you've got options. (id:63244)
Keller Williams Experience Realty
27 Mcavoy Drive
Barrie (Edgehill Drive), Ontario
2-STOREY FAMILY HOME WITH UPGRADES GALORE, OVER 3,000 SQ FT OF FINISHED LIVING SPACE, SEPARATE ENTRANCE & BEAUTIFULLY LANDSCAPED YARD! Over 3,000 finished square feet, a thoughtful family-friendly layout, and a long list of meaningful updates make this home an easy "yes" for buyers ready to settle in. The all-brick exterior presents an attached double-car garage with interior access, a lovely covered front porch to enjoy the evening sunsets, and perennial gardens on all sides of the home. The remodelled kitchen (2017) offers stainless steel appliances, an arabesque tiled backsplash, generous prep space, and white shaker cabinetry, alongside a bright breakfast area with built-in cabinetry for a coffee or serving bar and double garden doors opening to the back deck. A gas fireplace anchors the living room, with a separate dining room and sitting room offering additional space for meals and gatherings. Four bedrooms support comfortable family living, highlighted by a spacious primary retreat with a sitting area, a 5-piece ensuite with dual-sink vanity, soaker tub, and glass-walled shower, plus two closets. The finished basement with a separate entry adds a recreation room, a full bathroom, a bedroom, and a bonus finished room great for a fitness space, a theatre room, or whatever your creativity turns it into. Significant updates include shingles (2017), windows and doors (2022), a stone patio with reinforced area ready for future hot tub potential (2020), luxury vinyl plank flooring throughout the upper floors (2022), and smart home switches in the main living areas. The backyard features an expansive stone patio, a deck with black aluminum railings, a fenced yard, and mature greenery. Set in west Barrie within walking distance to a park and public transit, just 10 minutes to Kempenfelt Bay, waterfront trails, waterfront parks, and downtown Barrie, with quick access to Highway 400. (id:63244)
RE/MAX Hallmark Peggy Hill Group Realty
79 Brown Street
Barrie (Holly), Ontario
Welcome to a home that actually works for real family life. Tucked away on a quiet street in Barrie's Ardagh neighbourhood, this spacious home is made for busy mornings, big family dinners, and relaxed evenings spent together. The main floor offers a fantastic layout designed for everyday family life, featuring a spacious eat-in kitchen, dining room, and two comfortable living areas, one with a cozy gas fireplace. Main floor laundry and inside access to the garage add everyday convenience, while the beautiful hardwood staircase with elegant spindles creates a stunning first impression. Upstairs, you'll find four generously sized bedrooms, including a relaxing primary retreat with a spa-inspired ensuite and soaker tub. The walk-out lower level in-law suite is ideal for extended family, teens, or guests, offering two additional bedrooms, a spacious living area with a new gas fireplace, a kitchen added in 2020, a bathroom with an added shower, and its own separate side entrance. Outside, the backyard is made for family fun, featuring an impressive two-storey deck for entertaining and an above-ground pool with surrounding deck-perfect for summer days spent together. Ideally located near schools, parks, shopping, groceries, and highway access, this home provides a well-designed layout and ample space for family life. (id:63244)
Century 21 B.j. Roth Realty Ltd.
33 Sharpe Crescent
New Tecumseth (Tottenham), Ontario
Bright and spacious 3-bedroom, 3-bath end-unit freehold townhome in the highly sought-after community of Tottenham! Situated on a generous 30 ft. lot that feels like a semi, this home offers over 1,800 sq. ft. of beautifully functional living space with an open-concept layout, generous principal rooms, and abundant natural light throughout. The upgraded kitchen features stylish cabinetry, granite countertops, a gas stove, and upgraded appliances, making it perfect for everyday living and entertaining. Additional interior highlights include upgraded hardwood flooring on the main and second level. Step outside to enjoy over $30,000 in exterior landscaping, including a widened driveway, separate driveway space, and finished patterned concrete along the backyard and side of the home, creating an ideal low-maintenance outdoor living and entertaining space. Located in a welcoming, family-friendly neighbourhood known for its small-town charm, this home is close to schools, parks, local amenities, and within walking distance to No Frills. A fantastic opportunity for first-time buyers or growing families looking to settle into a desirable community. (id:63244)
Engel & Volkers Oakville
25555 Maple Beach Road
Brock, Ontario
This beautifully maintained 2.5-bath home offers approximately 1,500 sq ft of thoughtfully designed living space, enhanced with modern upgrades throughout. Enjoy LED pot lights inside and out, an HRV fresh-air system, and a whole-home water filtration system complete with sediment, iron, and softener filters for added comfort and peace of mind. The bright, open-concept main floor showcases engineered hardwood flooring, a cozy electric fireplace in the living room, and a stylish centre-island kitchen ideal for both everyday living and entertaining. A double-door walk-in pantry provides exceptional storage, while the large front porch adds inviting curb appeal. Upstairs, the spacious primary retreat features a private ensuite and stunning sunset views over the lake. Additional bedrooms offer convenient ensuite privileges, making the layout perfect for families or guests. The unfinished basement presents a fantastic opportunity to customize—whether you envision a home office, gym, or recreation space. Step outside to a backyard patio with outdoor pot lights, offering the perfect spot to relax or entertain. An attached garage and double-wide driveway accommodate up to four vehicles with ease. Situated on a quiet road for added privacy, this move-in-ready home delivers an exceptional blend of comfort, style, and value. (id:63244)
Realty World Legacy
28 Masters Crescent
Georgian Bay (Baxter), Ontario
Top 5 Reasons You Will Love This Home: 1) End-unit freehold townhouse highlighted by a sun-filled, spacious main level with a large and stylish kitchen, separate dining room, living room, powder room, and three-season sunroom perfect for unwinding 2) This home backs onto the 17th and 18th holes of Oak Bay Golf Club, which can be observed from the 172 sqft three-season sunroom or large deck with unobstructed views, while still enjoying the privacy of mature trees 3) Enjoy the unbeatable convenience of being located only a few minutes from Highway 400 access, a short drive to Mount St. Louis Moonstone, 35 minutes to Barrie, and approximately 90 minutes to the GTA 4) For a small fee, enjoy access to a well-appointed outdoor pool with change rooms, conveniently connected to a 4-star dining restaurant, with marina access also available, and plans for additional amenities including more pools, tennis and pickleball courts anticipated in the future. 5) The generously sized primary bedroom features a large walk-in closet and a private ensuite, while two additional bedrooms share a convenient semi-ensuite bathroom, complemented by a fourth bedroom and a full bathroom, while on the main level the stunning kitchen offers an abundance of space, an eat-in area, and a crisp white backsplash, truly a dream for any home chef. 2,275 above grade sq.ft. (id:63244)
Faris Team Real Estate Brokerage
256 Ferndale Drive S
Barrie (Ardagh), Ontario
Top 5 Reasons You Will Love This Home: 1) Discover this freehold semi-detached townhome, where you can enjoy privacy with a generous fully fenced backyard featuring a deck, natural gas barbeque hook-up, and serene views of Ardagh Bluff Park with nothing but trees behind you, alongside a convenient side-gate access to the yard 2) Discover a well-planned interior featuring a main level powder room, convenient inside entry from the garage, three spacious bedrooms, and a fully finished recreation room 3) Added peace of mind with numerous updates, including a new roof, front door, back door, and front porch (2020), a back deck (2022), and an owned hot water tank (2025), ensuring comfort, efficiency, and long-term confidence in your home 4) Minutes to Highway 400, with a convenience store, restaurant, and gas station nearby, plus grocery stores, schools, and more just a short drive away 5) Descend to the warm and inviting finished basement, complete with a cozy gas fireplace, perfect for movie nights or relaxed gatherings, along with a convenient storage closet to keep everything neatly organized. 1,450 above grade sq.ft. plus a finished basement. (id:63244)
Faris Team Real Estate Brokerage
159 Codrington Street
Barrie (Codrington), Ontario
Welcome to 159 Codrington Street, a well-maintained 2+1 bedroom bungalow ideally located in Barrie's highly sought-after East End. Set on a quiet, established street, this inviting home offers a functional layout and a warm, welcoming feel, perfect for first-time buyers, downsizers, or investors looking for a solid opportunity in a great neighbourhood. The main level features bright and comfortable living and dining spaces filled with natural light, creating an easy flow for everyday living. Two well-sized bedrooms provide cozy retreats, while the finished lower level adds valuable additional living space, complete with a third bedroom ideal for guests or a home office. The lower level also offers flexibility for a rec room, hobby space, or future customization. Step outside to your private & fenced backyard retreat, designed for both relaxation and entertaining. Enjoy summer evenings on the deck, unwind in the hot tub, or host friends and family under the gazebo - a perfect setting for outdoor dining or quiet mornings with a coffee. This thoughtfully designed outdoor space truly extends the living area. A fantastic bonus, the separate garage provides secure parking, extra storage, or workshop potential. The property offers a great balance of indoor comfort and outdoor lifestyle, with plenty of opportunity to personalize and make it your own. Located just minutes from schools, parks, shopping, public transit, and Barrie's stunning waterfront, this home combines everyday convenience with the charm of an established community. Whether you're commuting, exploring nearby trails, or enjoying lakeside living, this location delivers. A fantastic opportunity in a prime East End location-159 Codrington Street is ready to welcome you home. (id:63244)
Royal LePage First Contact Realty
53 Priscilla's Place
Barrie (Painswick South), Ontario
Welcome to your perfect updated family home in the heart of Painswick South! This inviting 2-storey property is full of charm, style, and comfort, making it an ideal place for families who want both convenience and modern living. Perfectly located near schools, parks, golf courses, shopping, and just minutes from Highway 400 and the GO train, this home gives you quick access to everything Barrie has to offer. From Costco and Walmart to Mapleviews shopping and dining, to downtowns waterfront, Centennial Beach, and lively entertainment district, you will always have something to enjoy. | Step inside and you will notice the bright and open feel, with four Bay Windows across two floors bringing in natural light all day. The family room features a cozy gas fireplace for those relaxing evenings, while the kitchen has been renewed in 2024/2025 with brand-new cabinets, granite countertops, backsplash, and a new gas stove. All new flooring, fresh paint, modern lighting, and pot lights both indoors and outdoors create a warm, modern look. Updates also include new doors, baseboards, basement door closure, painted deck, freshly sealed driveway, and a fully landscaped yard, so everything feels polished and move-in ready. | The Master Bedroom comes with its own walk-out balcony, a perfect spot for your morning coffee or evening unwind. In the backyard, mature trees create a private oasis with a gazebo, shed, gas BBQ, and even a gas fireplace making it the ultimate space for entertaining family and friends. | This home comes with all the essentials already owned: water heater, water softener, furnace, AC, and gas fireplace, so there is no need to worry about rentals. Plus, the garage includes a loft that can easily be turned into a small apartment, office, or extra storage a feature that adds rare flexibility. | Do not miss the chance to move into a fully updated home in one of Barrie's most desirable neighborhoods - come see it now, and fall in love the moment you walk in! (id:63244)
Bay Street Group Inc.
