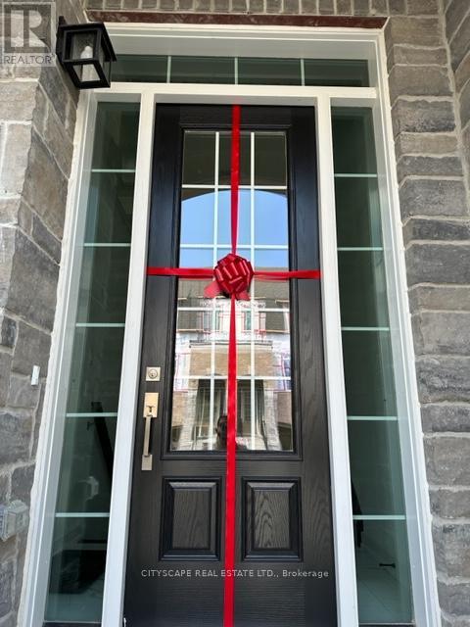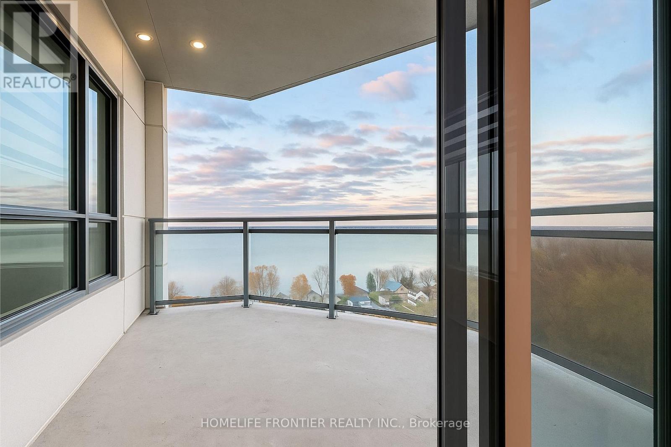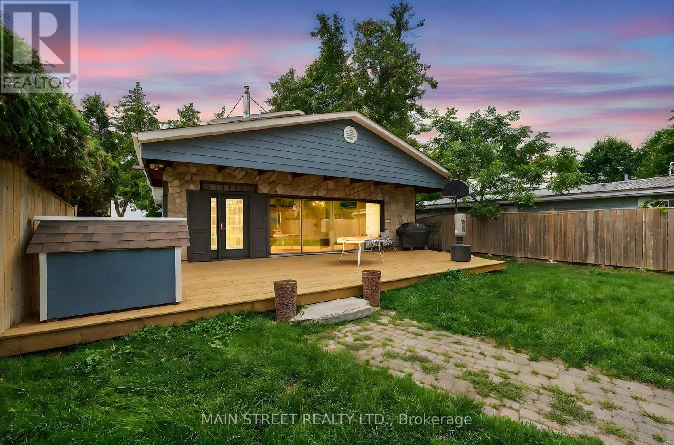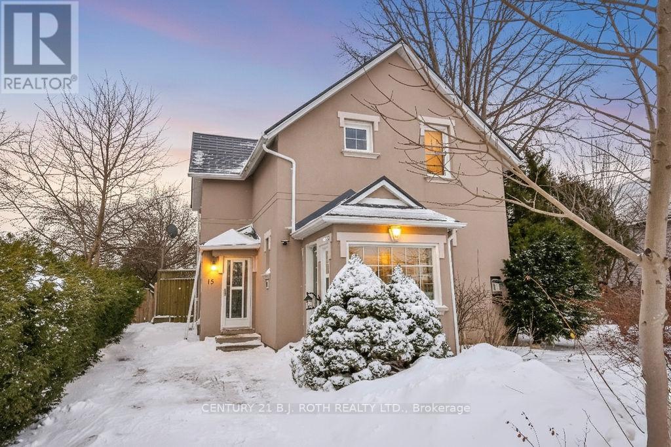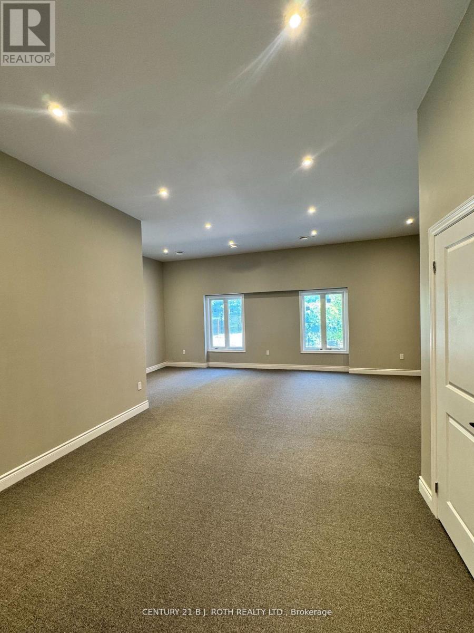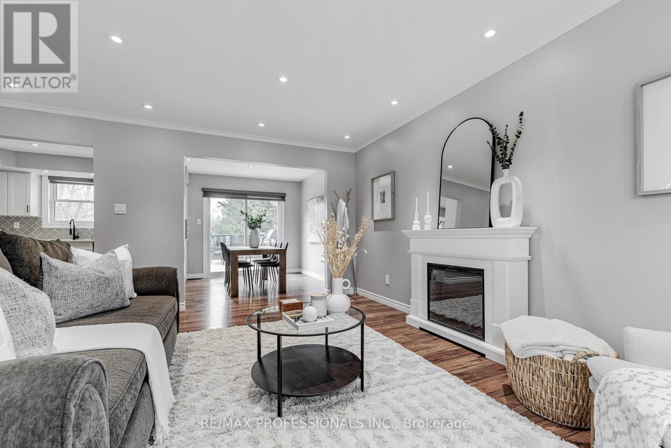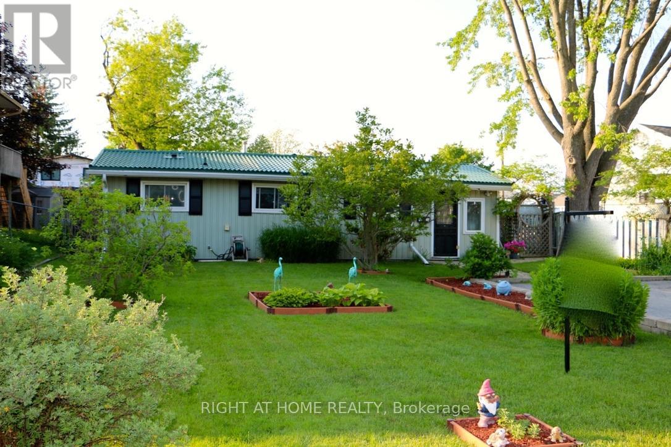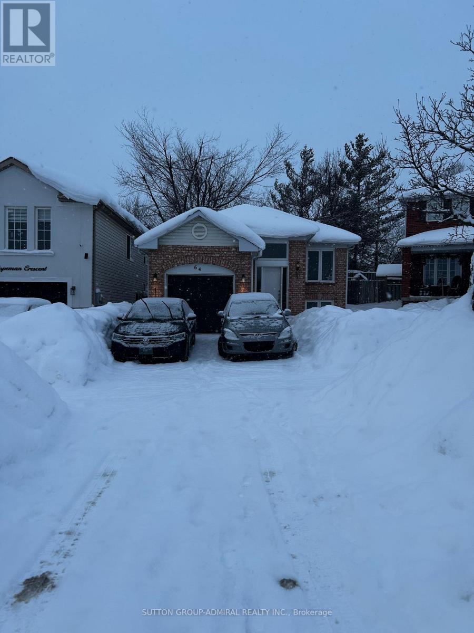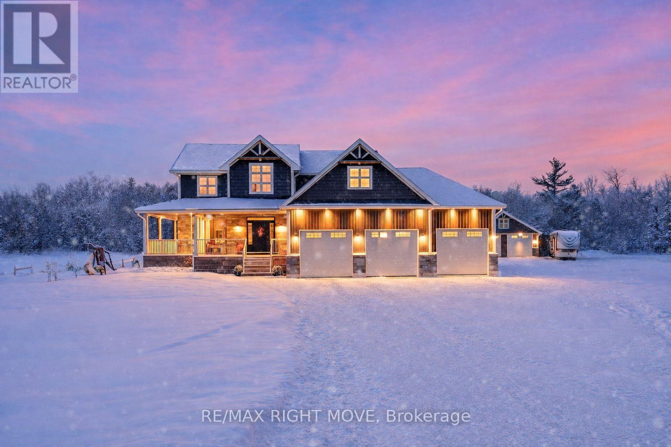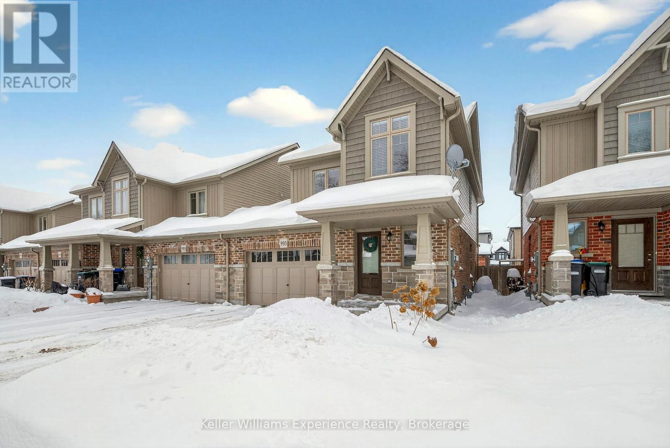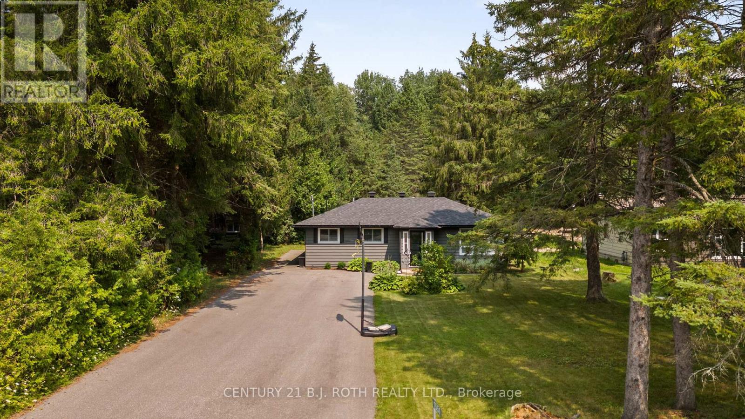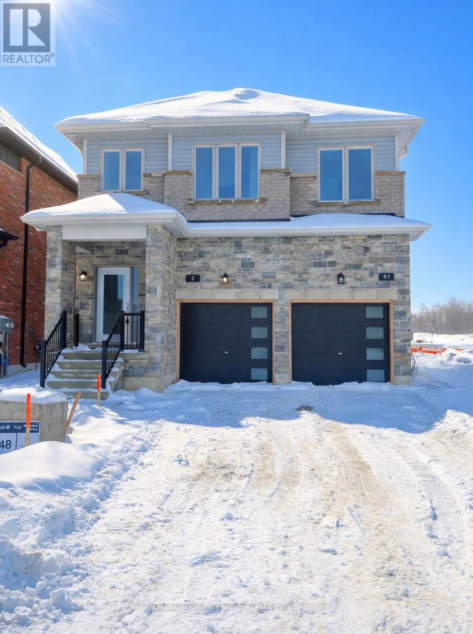8 Andrew Knowles Lane
East Gwillimbury (Mt Albert), Ontario
A bright well-maintained home nestled in one of Mount Albert's most peaceful, family-friendly neighborhood. This charming property offers a perfect blend of comfort, style and convenience ideal for families, professionals or anyone seeking a quiet suburban lifestyle with easy access to amenities. Step inside to an inviting open-concept layout featuring spacious living areas, large windows that bring in natural light and a warm functional design throughout. The modern kitchen offers ample cabinetry and a comfortable eat-in space, perfect for everyday living and entertaining. Upstairs you will find generously sized bedrooms, bathrooms and plenty of storage. (id:63244)
Cityscape Real Estate Ltd.
906 - 56 Lakeside Terrace
Barrie (Little Lake), Ontario
VIEW, VIEW, VIEW! Bright luxury corner unit with stunning lake views and plenty of natural light throughout the day. Approx. 914 sq. ft. of modern living space featuring 2 bedrooms and 2full bathrooms. Corner layout with large windows, 1 underground parking spot, and high-speed internet included. Located in a new 2024 building in North Barrie, minutes to Hwy 400, Royal Victoria Hospital, Georgian College, shopping, and transit. A must see! (id:63244)
Homelife Frontier Realty Inc.
142 Cedar Beach Road
Brock (Beaverton), Ontario
Located on the Calm Shores of Lake Simcoe, This Stunning Turnkey Home Offers 3 Bedrooms & 2 Full Baths, Thoughtfully Renovated w/ Many Modern Finishes! Enter Into Your Fully Fenced Yard w/ Private Lawns, Garage & Shed, Oversized Front Deck Perfect for Morning Coffee & Sunrises! Spacious Main Foyer, Cedared Ceiling Living Room w/ Gas Fireplace & Large Windows! Chef's Kitchen Overlooks Stunning Lake Simcoe & Open Concept Family/Dining Room, Quartz Counters, Crown Moldings, S/S Appliances, Pull-outs and More! Main Floor Laundry w/ Access to Backyard & 3 pc. Bath. Floating Staircase Invites You to 2nd Floor Serenity w/ Oversized Primary Floor! Features Private Deck & Sitting Room, Bonus Nursery/or Soon to be Walk-in Closet w/ Incredible 6pc. Ensuite w/ Double Sinks, Stand Alone Tub & Shower, Bidet & More! Backyard is a Complete Masterpiece w/ Custom Deckings, Swim Spa w/Built-in Swim-up Bar, Sep. Sauna, Treed 2 Tiered Deck w/ Stairs Down to Beach & 100ft. Dock w/ Large Patio & Slide, Sandy Walkout & Great Fishing! Custom Exterior Lighting Sets The Evening Ambiance, While Enjoying Daily Sunsets Over the Lake! Loads of Upgrades & Custom Finishes! Close to Town, School, Shopping, Restaurants & More! (id:63244)
Main Street Realty Ltd.
15 Stone Street
Springwater (Elmvale), Ontario
Love the warmth and character of an older home-without the renovations? This beautifully updated 2 storey residence blends timeless charm with modern comfort. Highlights include a striking stucco exterior, durable steel roof, vinyl replacement windows, and a renovated kitchen featuring granite countertops with central island, fully renovated 4pc bathroom, and a primary suite which offers new custom cabinetry in a spacious walk-in closet. Enjoy the convenience of main-floor laundry, gas furnace and A/C, along with refinished oak floors and preserved original trim and doors. Situated on a private, treed 66 x 132 ft lot, the fenced backyard offers a peaceful retreat complete with an adorable studio space. Located just steps from Elmvale's welcoming amenities-library, schools, playground, grocery store, LCBO, bakery, restaurants, and boutiques-you'll love the small-town feel with vibrant appeal. Outdoor lovers will appreciate close proximity to Wasaga and Tiny Beaches, as well as the renowned natural spring water available at the edge of town. Just 10 minutes north of Barrie, this affordable Elmvale gem is ready for your family to call home. (id:63244)
Century 21 B.j. Roth Realty Ltd.
Back - 58 Mary Street
Barrie (City Centre), Ontario
This newly renovated 460 SF office space is ideally located just off Dunlop St W in downtown Barrie, putting you steps away from the waterfront, restaurants, shopping, city hall, and all the conveniences of downtown living. Zoned C1-1, this versatile space is perfect for professionals such as lawyers, accountants, or other office-based businesses. Inside, you'll find brand new carpet, tile flooring, and a newly installed washroom, all designed to create a clean, modern, and comfortable work environment. The office features an open concept design that maximizes flexibility and natural light. To keep you comfortable year-round, a brand new air conditioning system is currently being installed. The rental rate covers utilities and parking at the rear of the building, while tenants are responsible for internet, phone, and liability insurance. (id:63244)
Century 21 B.j. Roth Realty Ltd.
16 Wales Avenue N
Adjala-Tosorontio (Everett), Ontario
Welcome to 16 Wales Ave N - Situated on an impressive 78 x 167-foot lot, this beautifully updated 3+2 bedroom bungalow offers an unbeatable combination of space, comfort, and modern design, ideal for any growing family. The expansive, beautifully landscaped backyard is a true highlight, offering ample room for children to play, adults to unwind, and guests to gather. Whether it's hosting weekend barbecues or enjoying quiet evenings under the stars, this outdoor space will not disappoint. Situated on a large, peaceful lot, it features a beautiful, spacious deck overlooking a tree-lined yard perfect for relaxing or entertaining in a serene natural setting. Step inside to discover a bright open-concept layout featuring a modern design with custom millwork and features throughout. Stunning chef inspired kitchen with quartz counters, designer backsplash, stainless steel appliance and plenty of cupboard and pantry space. Bright & spacious living and dining room. The main floor includes 3 wonderful sized bedrooms and a 4 piece bathroom, while the fully finished basement offers an additional 2 more bedrooms, a home office, a full bathroom, and a large rec room perfect for movie nights or a kids play zone. The property also features a double car garage and private double driveway, offering ample parking and storage. Located on a quiet, family-friendly street, this home delivers the best of peaceful suburban living with easy access to nearby amenities. The neighbourhood is scenic and calm, offering a peaceful atmosphere with walking distance to a convenience store, LCBO/Beer Store, pharmacy, and a local pizzeria. Just a 10-minute drive to Alliston, you'll find all the essentials of city living within easy reach. Outdoor enthusiasts will enjoy the abundance of nearby trails and the close proximity to Earl Rowe Provincial Park, perfect for weekend adventures. (id:63244)
RE/MAX Professionals Inc.
24 Brennan Avenue
Barrie (South Shore), Ontario
Builders , 1st time home buyers, developers , so many opportunities for this 50' property that fronts 2 roads in Barrie's highly desirable Minet's point neighbourhood. Inside, you'll find a spacious approx 1400 Sq Ft , 3 bedroom home and inviting layout perfect for family living. The large dining area is ideal for gatherings, while the eat-in kitchen offers convenience and comfort. One bedroom is currently used as a craft room, showcasing the home's versatility. The bathroom features a walk-in shower, and the primary bedroom boasts extra-large closets and storage area. Parking for four cars is available, and a large backyard provides a tranquil outdoor space to enjoy the summer breezes off the lake. Detached Shop/Garage and freestanding tool shed. Don't miss this exceptional opportunity (id:63244)
Right At Home Realty
64 Copeman Crescent
Barrie (Painswick North), Ontario
Welcome to 64 Copeman Crescent - a stunning 2-bedroom open-concept raised bungalow offering the main floor only for lease. Nestled in a quiet, family-friendly neighbourhood, this bright and inviting home features vaulted ceilings, a spacious open layout, and a sun-filled kitchen with walk-out to a private deck overlooking a fenced backyard. Ideal for comfortable everyday living and entertaining. Conveniently located close to parks, schools, shopping, transit, and major commuter routes, making it perfect for professionals, couples, or small families. No Pets, No Smoking. Tenant to pay 2/3 of utilities; basement tenant responsible for 1/3. A fantastic opportunity in a desirable area - this is a must-see! (id:63244)
Sutton Group-Admiral Realty Inc.
2448 Stockdale Road
Severn (West Shore), Ontario
Welcome to 2448 Stockdale Road, Severn Township. Set on 4 acres, this luxurious custom-built home with wrap-around porch showcases exceptional craftsmanship and high-end finishes throughout. The main level is open, bright, and designed for modern living, featuring a stunning custom kitchen with an oversized island, quartz countertops, a 48 dual-fuel range, and a spacious family room with a stone gas fireplace. Additional main floor highlights include a private office, mudroom, elegant 2-piece bath, 9-foot ceilings, and engineered hardwood flooring throughout. The second level offers 5 generous bedrooms, including a serene primary retreat with coffered ceilings, a luxurious 5-piece ensuite with a soaker tub, dual walk-in closets, and a private sitting room. This level also features a 5-piece main bath, an additional 4-piece bath, and rich engineered hardwood flooring throughout. The finished lower level features a large, open recreation room, office, laundry area, and a 3-piece bath, all with oversized windows that bring in natural light. For the hobbyist, the triple-insulated and heated attached garage provides ample workspace, complemented by a detached heated and insulated double garage with a loft for additional storage. Notable upgrades include soffit lighting, heated tile floors, wainscoting, shiplap, coffered ceiling details, and premium trim finishes. Located just 10 minutes from Orillia or Washago, with nearby access to Lake Couchiching and the Trent-Severn Waterway, Highway 11, and endless recreation opportunities for boating, snowmobiling, and ATV adventures. An exceptional property where luxury meets country living, every detail thoughtfully designed and beautifully executed. (id:63244)
RE/MAX Right Move
995 Cook Drive
Midland, Ontario
No Condo Fees!! This spacious Freehold End-unit townhouse in the desirable Grove community of Midland offers 3+1 bedrooms and 4 bathrooms, providing plenty of room for families or professionals. Attached only by the garage, the home features a 1.5-car garage, fully finished basement, and a fully fenced backyard for added privacy and functionality. Ideally located within walking distance to shopping, hospitals, schools, and parks, this well-maintained property combines comfort, convenience, and an excellent location in one of Midland's most sought-after neighborhoods. (id:63244)
Keller Williams Experience Realty
1551 Gill Road
Springwater (Midhurst), Ontario
Presenting 1551 Gill Road, Springwater. This fully renovated open-concept bungalow sits on a spacious 60x363 ft lot in peaceful Midhurst, just minutes from the highway and Barrie amenities. The private yard offers no rear neighbors, updated inground pool with newer liner, concrete surround, pool shed, garden shed, and a relaxing hot tub. Parking for 8, including a paved driveway, provides plenty of space for boats, RVs, or trucks! Inside, enjoy modern updates (2020) including electrical, plumbing, insulation, drywall, furnace, A/C, on-demand water heater, and flooring. The kitchen features Frigidaire Gallery appliances, a stylish backsplash, and island seating for 4. The spacious living room includes a cultured stone gas fireplace. The primary bedroom boasts a walk-in closet and updated 3-piece ensuite with walk-in shower. Two additional bedrooms share a renovated 4-piece bath. Main floor laundry adds extra convenience. This beautifully updated home offers a perfect blend of modern comfort and serene outdoor living. (id:63244)
Century 21 B.j. Roth Realty Ltd.
1 - 5 Ranch Terrace
Barrie, Ontario
Brand new semi-style unit in a detached home offers approximately 1,535 sq. ft. of open-concept living and was built by BradleyHomes in a side-by-side configuration. The main floor features a modern kitchen with white cabinetry, granite countertops, stainless steel appliances, and ample storage, flowing seamlessly into the living area with a walkout to the deck, along with a convenient powder room. Upstairs you'll find three well-sized bedrooms and two full bathrooms, while the finished basement adds valuable extra space with an additional bedroom featuring an oversized window and a full bathroom-ideal for a teenager or extended family member seeking privacy. Window coverings and blinds are included for the tenant's convenience. The property also offers a one-car garage with door opener and one driveway parking space,with driveway and fencing to be completed in the spring. Tenants are responsible for their own utilities, grass cutting, and snow removal; water is split 60/40 with the second unit. Offered at $3,000 per month plus utilities, this home is available immediately and the landlord is seeking a reliable and respectful tenant. Full rental package needed including credit bureau, ID, Job letter & paystub (id:63244)
Sutton Group Incentive Realty Inc.
