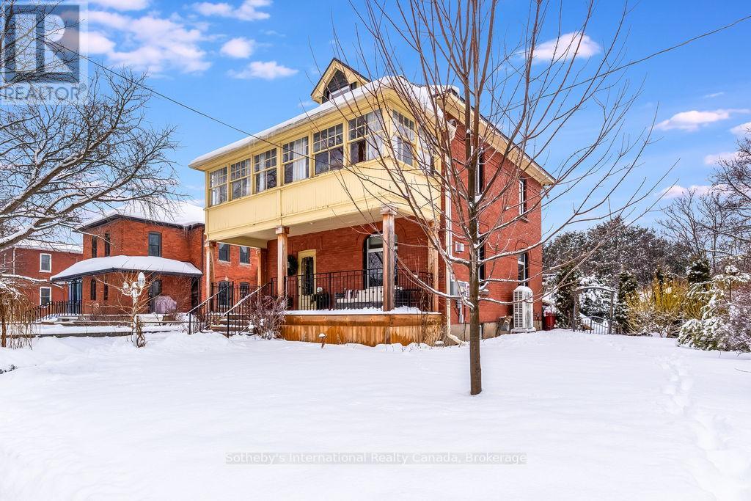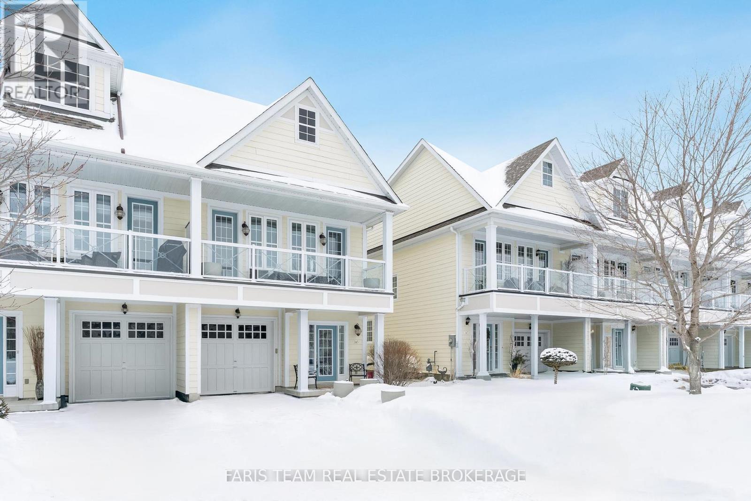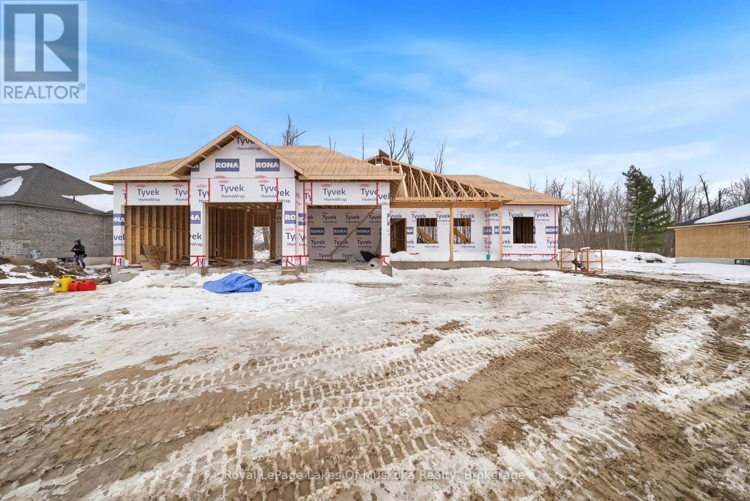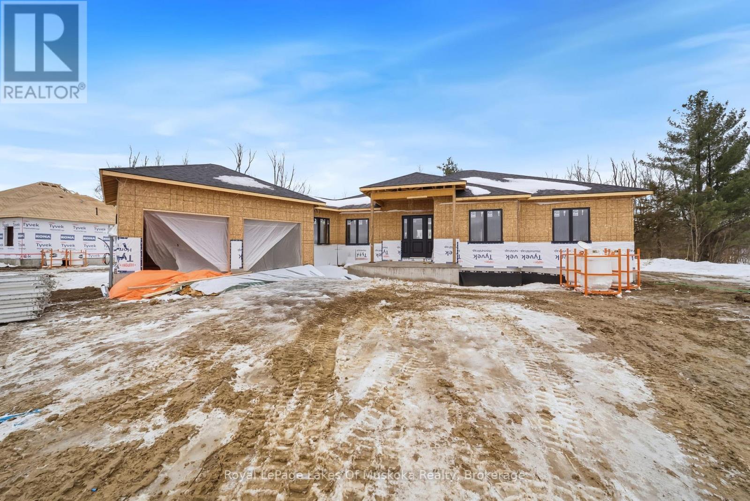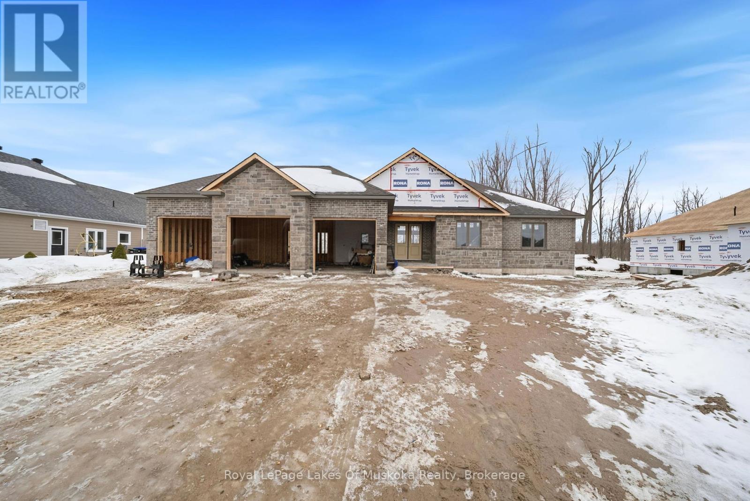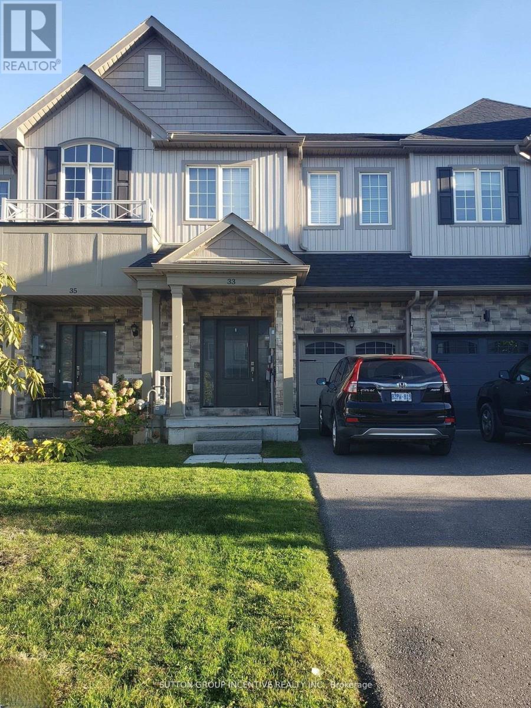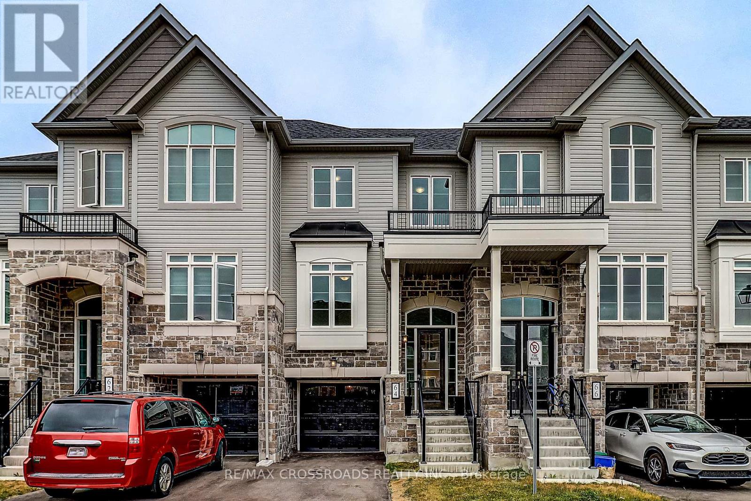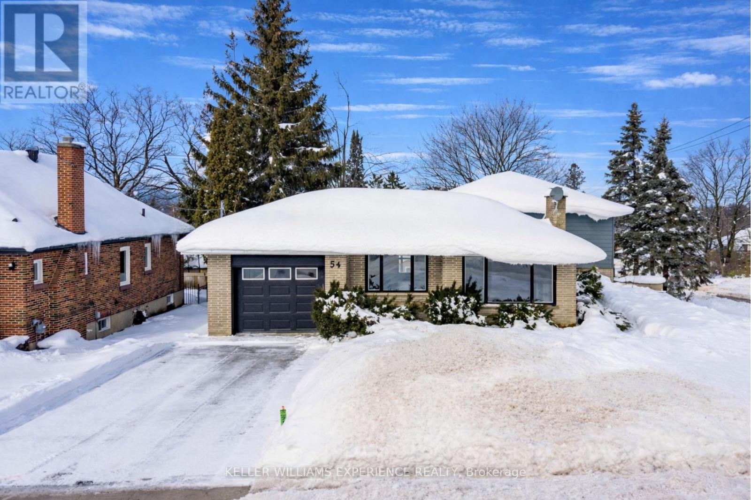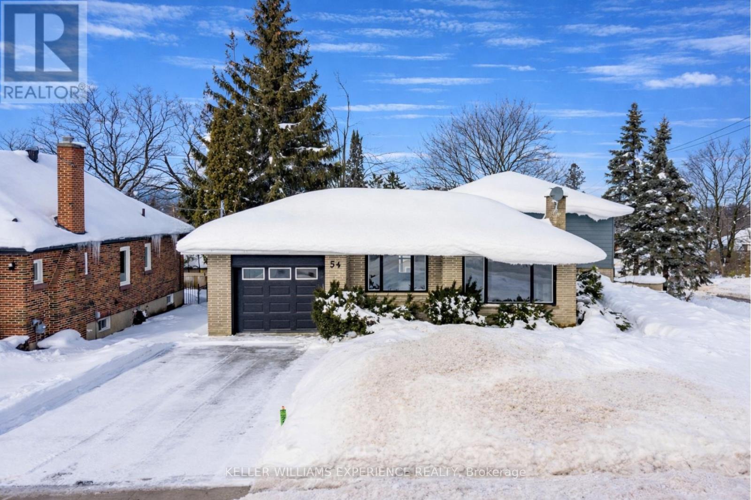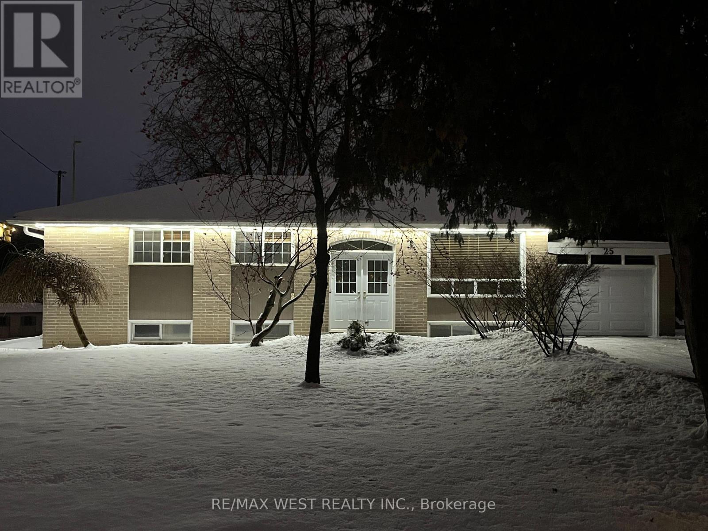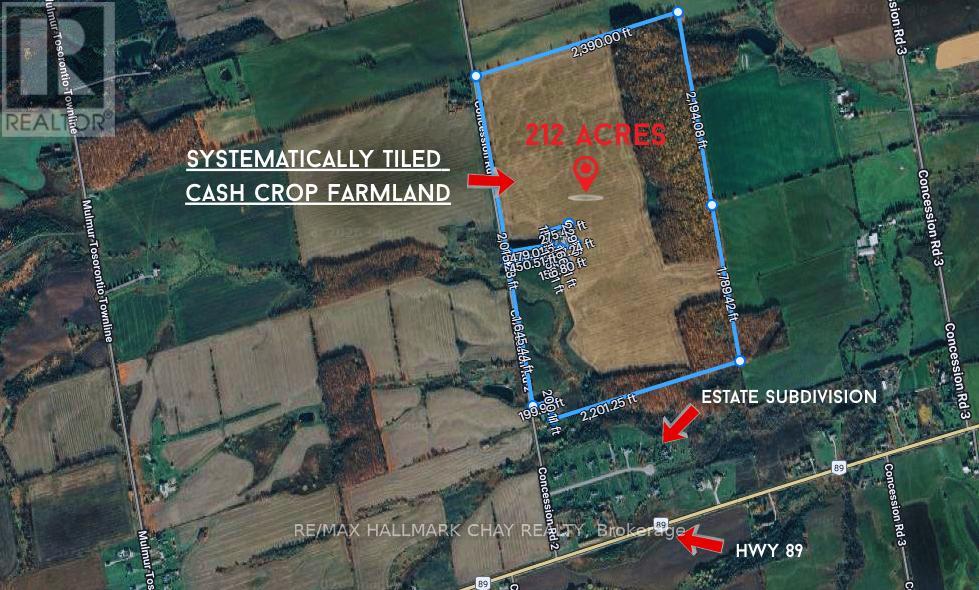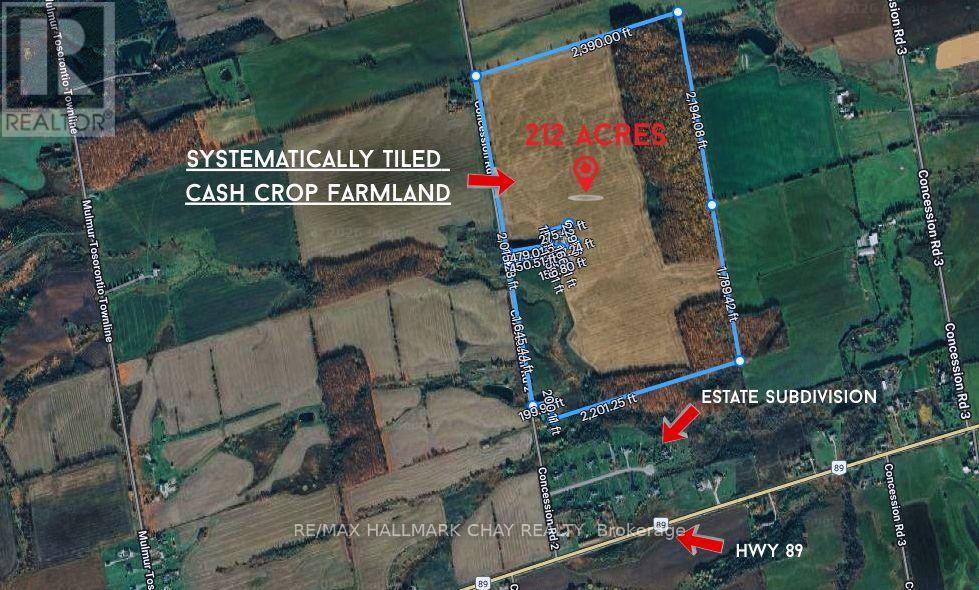12 Elizabeth Street W
Clearview (Creemore), Ontario
Step into this beautifully renovated 1921 Edwardian brick home that sits on a lovely 65 x 165 foot lot. Featuring 4+1 bedrooms, 2 baths, and 2,185 sq. ft.of warm, welcoming living space, this home is brimming with personality. Original solid wood trim, paneled doors, and detailed casings showcase the craftsmanship of a bygone era, adding depth and soul to every room. The main floor offers refinished strip oak hardwood, elegant wainscoting, and a Vermont gas wood stove for cozy evenings. The main floor features a renovated 3 piece bathroom and a brand-new four-season sunroom (2024) which floods the home with natural light and overlooks a fully fenced backyard with fruit trees and perennial gardens perfect for peaceful mornings or summer entertaining. The chef's kitchen, fully renovated in 2024, boasts quartz counters, a double undermount sink, and a crisp ceramic tile backsplash. Upstairs features four spacious bedrooms, a versatile bonus room (library), and a charming three-season sunroom. The finished attic is a private primary retreat with a skylight and loads of natural light. Updates include new windows top to bottom (2019), a heat pump(2024), a steel roof, and a custom Douglas Fir porch (2023). Car lovers and hobbyists will appreciate the heated double-car garage with a heated workshop and a large concrete driveway. Ready for you to move in, fall in love, and make it your own. The fully fenced yard boasts apple and cherry trees, raised garden beds, and a spacious back deck with gas BBQ hookup. The property also includes a solar panel contract generating approx.$3,000/year, which can be assumed or removed. Just a short stroll to the local school and rec center and Creemores shops, cafes, and restaurants! (id:63244)
Sotheby's International Realty Canada
145 Wycliffe Cove
Tay (Victoria Harbour), Ontario
Top 5 Reasons You Will Love This Home: 1) Beautiful freehold townhome in a sought-after waterfront community, offering low-maintenance living just steps away from the shores of Hog Bay 2) Fully finished and thoughtfully upgraded throughout, this turn-key home is move-in ready and offers multi-generational capability with a one bedroom suite on each level 3) The upper level features an open-concept layout with 9' ceilings, a dual walkout to your own private balcony with beautiful sunset views, and a primary suite offering a a spa-like ensuite featuring a large soaker tub, and plenty of room to unwind 4) Enjoy worry-free living with the homeowners association covering exterior maintenance such as grass cutting, snow removal, roofing, and exterior painting, all for $305/month (monthly) 5) Ideally situated just minutes from the highway and within walking distance to the boat launch, beach, and marina, making every day feel like a getaway. 1,656 sq.ft. plus a finished basement. (id:63244)
Faris Team Real Estate Brokerage
21 Henry Ball Court
Oro-Medonte (Warminister), Ontario
Welcome to The Meadow Acres and 21 Henry Ball Court by Jackson Developments. Backed by Tarion Home Warranty, this home has many custom features and architectural style to consider this your dream home in the beautiful sought after community of Warminster. A short 10 minute drive to either Costco Orillia, Cavana Spa, The Ktchn or Braestone Golf Club, Horseshoe Resort, Mt. St. Louis Resort or Drenths Market; it's the perfect location with a country quiet feel. Magnificent views backing onto a partially tree'd lot and farmland this 1,647sqft hosts 3bedrooms. Primary ensuite consists of a large walk-in shower with glass enclosure and large vanity with quartz countertops. Main floor bedrooms, great for families or professionals looking for a country-estate type home. The mudroom features laundry with built-in cabinetry.9-foot main ceilings throughout with 13-foot vaulted ceiling in the main living area. Custom designed kitchen with 8 island, and bathroom cabinetry with solid quartz counters throughout. Quality vinyl plank flooring throughout all main living areas. and quality modern tile selections for bathrooms, showers and mudroom areas. Pot lights and modern lighting fixtures throughout. Stained oak staircase and handrail with wrought iron pickets. This builder spares no expense also including a covered back concrete porch, soffit pot lights in the front and rear yard, fully sodded yard, unfinished basement with a full 8 height poured foundation. Town water, and septic. The 3-car garage features 12 ceiling height, great for car hoist or extra storage. Pollard windows and doors and premium insulated garage doors with openers. This gorgeous Build is nearing completion and will be ready for Spring move in. (id:63244)
Royal LePage Lakes Of Muskoka Realty
23 Henry Ball Court
Oro-Medonte (Warminister), Ontario
Welcome to The Meadow Acres and 23 Henry Ball Court by Jackson Developments. Backed by Tarion Home Warranty, this home has many custom features and modern architectural style to consider this your dream home in the beautiful sought after community of Warminster. A 10 minute drive to Costco or Orillia, Cavana Spa, The Ktchn, Braestone Golf Club, Horseshoe Resort, Mt. St. Louis Resort or Drenths Market; it's the perfect location with a country feel. Magnificent views backing onto a partially tree'd lot and farmland this 1,756sqft hosts 3 bedrooms. Primary ensuite consists of a large walk-in shower with glass enclosure and large vanity with quartz countertops. Main floor bedrooms, great for families or professionals looking for a country-estate type home. The mudroom features laundry with built-in cabinetry. 9 main ceilings throughout with 12 vaulted ceiling in the main living area. Natural gas Napoleon linear fireplace with custom modern stone. Custom designed kitchen with oversized 8 island and bathroom cabinetry with solid quartz counters throughout. Quality engineered hardwood flooring throughout all main living areas. Quality modern tile selections for bathrooms, showers and mudroom. Pot lights and modern lighting fixtures throughout. Stained oak staircase. Large covered back concrete porch to enjoy morning coffee or a barbeque with tv rough-in included to watch a game or movie. Soffit pot lights in the front and rear yard, fully sodded yard, unfinished basement with a full 8 height poured foundation. Town water and septic. The 2-car garage features 12 ceiling height, great for car hoist or extra storage and basement entry from the garage. Pollard windows and doors and premium insulated garage doors with openers. This gorgeous Build is nearing completion and will be ready for Spring move in. (id:63244)
Royal LePage Lakes Of Muskoka Realty
19 Henry Ball Court
Oro-Medonte (Warminister), Ontario
Welcome to The Meadow Acres and 19 Henry Ball Court by Jackson Developments. An estate community with executive 1/2 to 1-acre lots and custom packages to choose from. Backed by Tarion Home Warranty this full stone and brick with timber and shake accent home has many custom features for your dream home in the beautiful sought after community of Warminster. Minutes from amenities in Orillia, Costco, Cavana Spa, The Ktchn or Braestone Golf Club. With magnificent views backing onto trees and farmland this 1,819sqft hosts 3 bedrooms. Primary ensuite consists of large walk in shower with glass enclosure, freestanding tub and large vanity with quartz countertops. Main floor bedrooms, great for families or professionals looking for an estate type home. The mudroom features laundry with built-in cabinetry. 9-foot main ceilings throughout with 14-foot vaulted ceiling in the main living area. Natural gas Napoleon linear fireplace with custom surround. Custom designed kitchen with 9 island, and bathroom cabinetry with solid quartz counters throughout. Engineered hardwood throughout all main living areas and bedrooms, and quality modern tile selections for bathrooms, showers and mudroom areas. Pot lights and modern lighting fixtures throughout. Stained oak staircase. This builder spares no expense also including a large covered back concrete porch, soffit pot lights in the front and rear yard, fully sodded yard, basement a full 8 height poured foundation. Town water, septic, gas and high speed. The garage features 12 ceiling heights and suitable for 3 vehicles, great for car hoist or extra storage. Pollard windows and doors and premium insulated garage doors with openers. This gorgeous Build is nearing completion and will be ready for Spring move in. (id:63244)
Royal LePage Lakes Of Muskoka Realty
33 Churchlea Mews
Orillia, Ontario
Less than 4 years old, 'The Dawn' Model 3 bedroom 3 bathroom 1575 sq ft executive townhome by Landen Homes features a kitchen with island, dining area, family room with gas fireplace & a 2 piece bathroom. Primary bedroom with 4 piece ensuite & walk-in closet PLUS 2 additional bedrooms, one with semi-ensuite. Close To Downtown Orillia, hospital, new Community Centre, library & beach. A job letter, credit check, and references required. No pets. Non-smoker. Available March 15th. Public inquiries, please indicate approximate monthly income and approximate credit score. (id:63244)
Sutton Group Incentive Realty Inc.
64 Lyall Stokes Circle
East Gwillimbury (Mt Albert), Ontario
Welcome to 64 Lyall Stokes Circle, a beautifully designed 4-bedroom, 3-bathroom townhome nestled in one of Mount Albert's most desirable family-friendly communities. Surrounded by green space and known for its welcoming charm, this home offers comfort, style, and a serene connection to nature.Step inside to a thoughtfully planned layout featuring a modern kitchen with quartz countertops and stainless steel appliances, seamlessly opening into a spacious great room-ideal for both everyday living and entertaining. Large windows fill the space with natural light while offering breathtaking ravine views, a rare and tranquil backdrop that creates a true sense of escape.Start your mornings with coffee overlooking the peaceful greenery or unwind in the evening with nature as your view-this home brings calm and balance to your daily life.Perfectly located close to parks, walking trails, top-rated schools, and the community library, this property delivers the ideal blend of lifestyle, convenience, and natural beauty.A home where comfort meets serenity-this is ravine living at its finest. (id:63244)
RE/MAX Crossroads Realty Inc.
54 Eugenia Street
Barrie (Codrington), Ontario
Located in the highly sought-after Codrington neighbourhood, this extensively renovated home has been transformed into a modern, functional, and beautifully designed home to meet today's lifestyle needs. The main floor offers a spacious, open-concept living, dining, and kitchen area with a bright, expansive flow. Southern-facing windows fill the space with natural light, while the chef-inspired kitchen features a large center island, quality finishes, and seamless connection to the living areas. Engineered hardwood flooring, upgraded fixtures, and lighting enhance the contemporary feel throughout. The second level offers three generously sized bedrooms with engineered hardwood floors, pot lights, large windows, and a stylish 4-piece bathroom. The third level adds two additional bedrooms, a den, and a full 3-piece bathroom-perfect for teens, guests, or a flexible work-from-home space. The fully finished fourth level provides even more functionality, featuring an additional family room, a second kitchen or wet bar area, a newly renovated 3-piece bathroom, storage, and a laundry room, creating excellent potential for in-law accommodation or extended-family living. Outside, the landscaped lot is equally impressive, offering irrigation, mature trees, perennials, a patio, and dedicated BBQ areas. The home is further enhanced by an oversized single garage with inside entry and a paved driveway for four vehicles. A convenient side-door entrance offers potential for a private in-law suite or professional home office. Upgrades include: furnace (2023), A/C (2024), windows and doors (2023), interior renovations (2023-2024), deck and railing (2024), and shingles (2017). Additionally, the seller has approved building plans and drawings for a detached double garage addition, adding further value and future potential. A rare opportunity to own a stylish and timeless property in one of the city's most desirable neighbourhoods. (id:63244)
Keller Williams Experience Realty
54 Eugenia Street
Barrie (Codrington), Ontario
Located in the highly sought-after Codrington neighbourhood, this extensively renovated home has been transformed into a modern, functional, and beautifully designed home to meet today's lifestyle needs. The main floor offers a spacious, open-concept living, dining, and kitchen area with a bright, expansive flow. Southern-facing windows fill the space with natural light, while the chef-inspired kitchen features a large center island, quality finishes, and seamless connection to the living areas. Engineered hardwood flooring, upgraded fixtures, and lighting enhance the contemporary feel throughout. The second level offers three generously sized bedrooms with engineered hardwood floors, pot lights, large windows, and a stylish 4-piece bathroom. The third level adds two additional bedrooms, a den, and a full 3-piece bathroom-perfect for teens, guests, or a flexible work-from-home space. The fully finished fourth level provides even more functionality, featuring an additional family room, a second kitchen or wet bar area, a newly renovated 3-piece bathroom, storage, and a laundry room, creating excellent potential for in-law accommodation or extended-family living. Outside, the landscaped lot is equally impressive, offering irrigation, mature trees, perennials, a patio, and dedicated BBQ areas. The home is further enhanced by an oversized single garage with inside entry and a paved driveway for four vehicles. A convenient side-door entrance offers potential for a private in-law suite or professional home office. Upgrades include: furnace (2023), A/C (2024), windows and doors (2023), interior renovations (2023-2024), deck and railing (2024), and shingles (2017). Additionally, the seller has approved building plans and drawings for a detached double garage addition, adding further value and future potential. A rare opportunity to own a stylish and timeless property in one of the city's most desirable neighbourhoods. (id:63244)
Keller Williams Experience Realty
25 Norman Avenue
King (Nobleton), Ontario
A Property of Unlimited Potential for Buyers Looking to: Upgrade to a spacious detached home; Simplify life with a lower-maintenance property; Invest in duplex property or a multi-family purchase; OR Build a custom home tailored to your vision with no Conservation Restrictions* The Home Features: Bright Cathedral Ceiling in Kitchen with Walk-out to Southern Exposure Deck* Large Primary Suite with His/Her Closets & 3pc Ensuite* Main Floor Laundry in 3rd Bedroom* Fully Finished Walkout Basement In-Law Suite with Additional 2 Bedrooms, 2nd Kitchen, 2nd Laundry, 4pc Bath & Separate Entrance* Walk to Community Centre, Parks, Schools, Shops & Restaurants* Don't Miss Out! **INCLUSIONS & UPGRADES** All Light Fixtures, All Window Coverings/Blinds, Main Floor Appliances: White Fridge, Stove, D/W, Hoodfan, Washer, Dryer; Basement Appliances: White D/W & Micro, S/S Stove & Hoodfan, Washer, Dryer; Hot Water Tank(2021-owned), Shingles (2018), Garage Door (2023), Furnace Heat Exchanger (2023); CVac Roughed in; Upgrades to Electrical (2025); TAX BREAKDOWN: $5581.07 + Sewer Levy $1775.00 (expiring year 2027) = current total $7356.07 (2025) (id:63244)
RE/MAX West Realty Inc.
5097 Conc Rd 2 Concession
Adjala-Tosorontio, Ontario
Calling all Cash Crop Farmers regarding a rare agricultural offering at 5097 Concession Rd 2, Everett .This 212-acre parcel is a rare find, featuring approximately 150 workable acres of high-quality land specifically optimized for cash crops. The land has been randomly tiled, ensuring superior drainage, soil health, and consistent annual yields. Property also features a 55-acre Hardwood Woodlot (primarily Sugar Maple). Prime paved road frontage designed for large-scale equipment; 2 minutes to Hwy 89 for rapid HWY access. This farm uniquely borders an existing estate subdivision to the south. Clean, and ready for immediate operation. Whether you are looking to expand your existing land base with high-yielding acreage or seeking a prestige "buy-and-hold" investment near the GTA, this property delivers. (id:63244)
RE/MAX Hallmark Chay Realty
5097 Conc Rd 2
Adjala-Tosorontio, Ontario
Calling all Cash Crop Farmers regarding a rare agricultural offering at 5097 Concession Rd 2, Everett .This 212-acre parcel is a rare find, featuring approximately 150 workable acres of high-quality land specifically optimized for cash crops. The land has been randomly tiled, ensuring superior drainage, soil health, and consistent annual yields. Property also features a 55-acre Hardwood Woodlot (primarily Sugar Maple). Prime paved road frontage designed for large-scale equipment; 2 minutes to Hwy 89 for rapid HWY access. This farm uniquely borders an existing estate subdivision to the south. Clean, and ready for immediate operation. Whether you are looking to expand your existing land base with high-yielding acreage or seeking a prestige "buy-and-hold" investment near the GTA, this property delivers. (id:63244)
RE/MAX Hallmark Chay Realty
