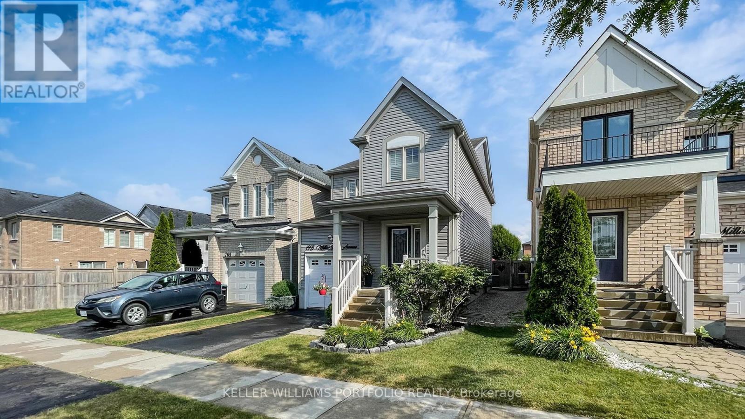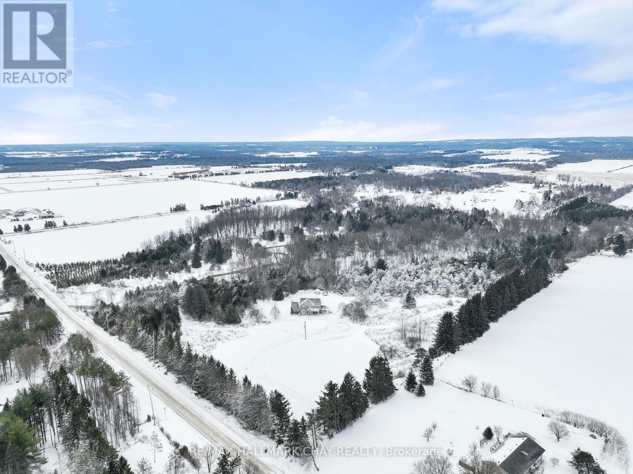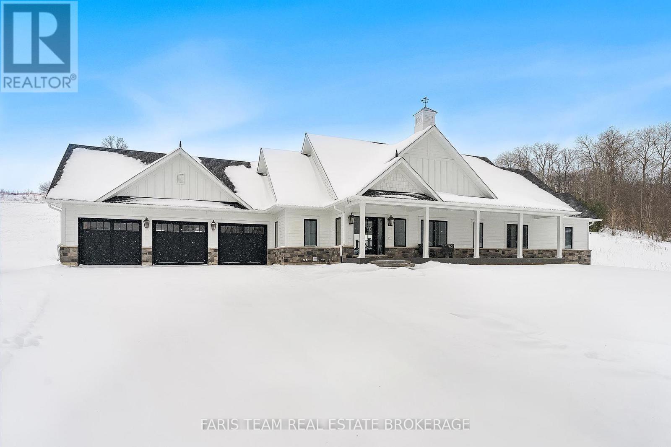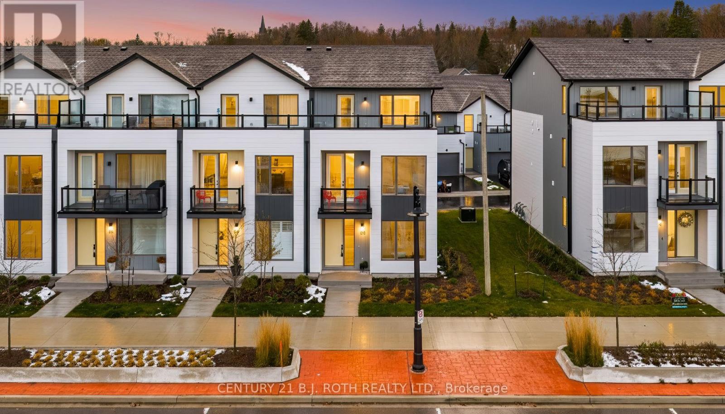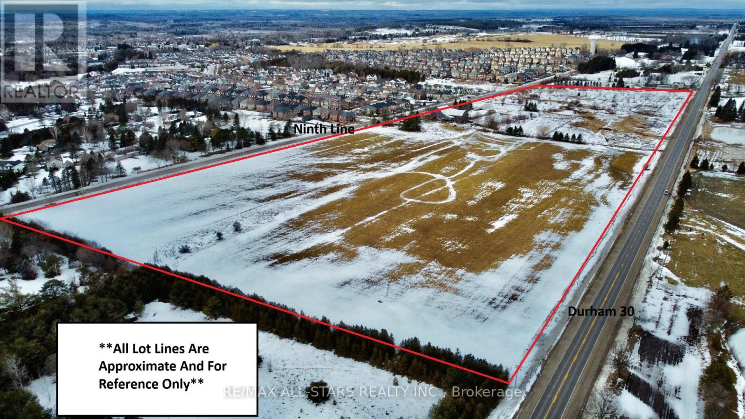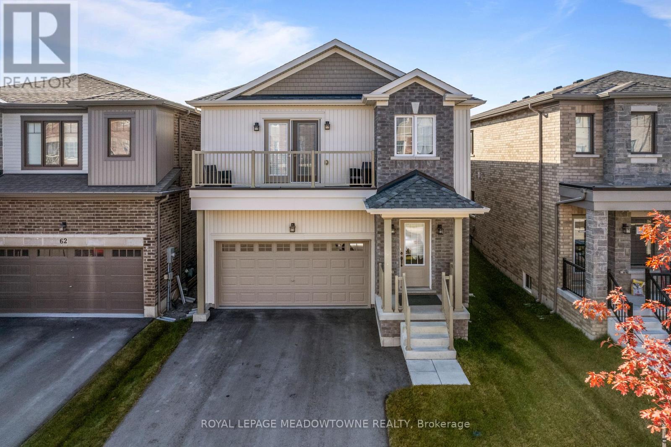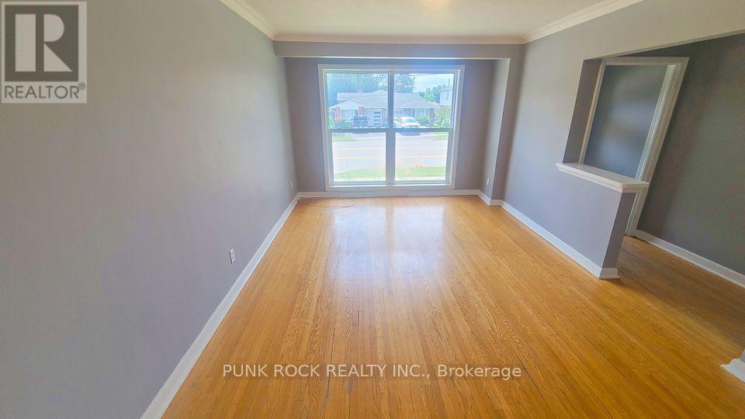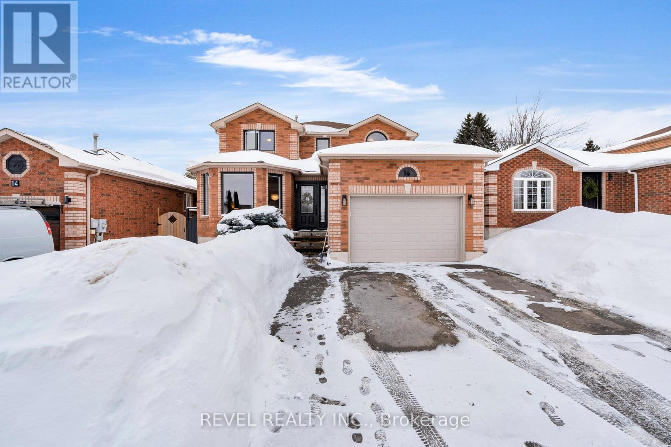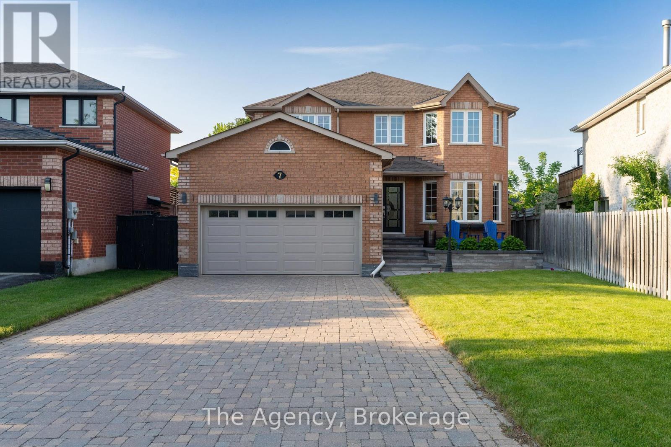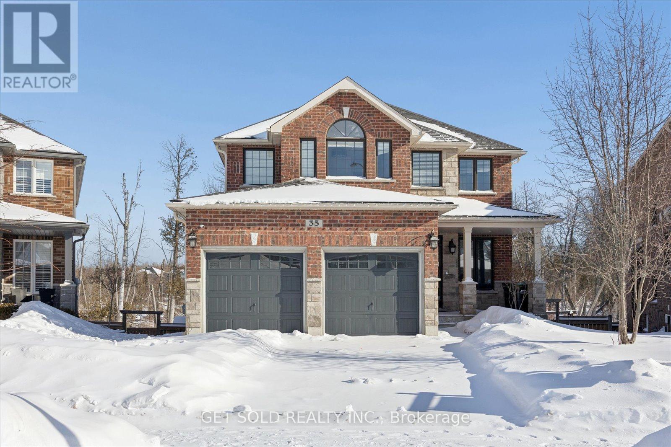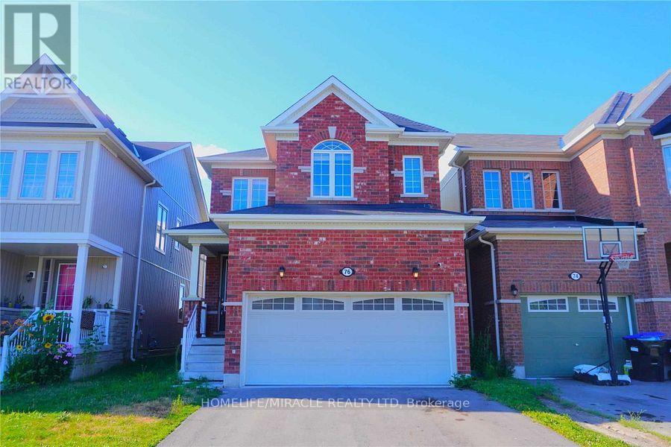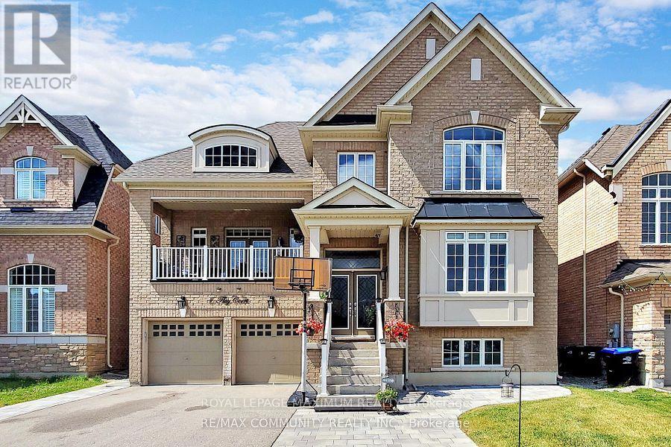773 Miller Park Avenue
Bradford West Gwillimbury (Bradford), Ontario
Pristine 3-bed, 3-bath detached home in sought-after Grand Central neighbourhood. This sun-filled stunner features gleaming engineered hardwood floors throughout, open-concept living perfect for entertaining, and a modern kitchen with stainless steel appliances. Step outside to your private backyard retreat with concrete patio - ideal for summer gatherings! Luxurious primary suite with 4-pc ensuite and walk-in closet provides your personal sanctuary. Two additional well-appointed bedrooms offer flexibility for family, guests, or home office. Top-rated schools, parks, and shopping nearby. Quick Highway 400 access makes GTA commuting a breeze while enjoying Bradford's charming community lifestyle. Move-in ready and impeccably maintained, this home is priced to sell. Perfect for first-time buyers and growing families ready to call Bradford home. Don't miss this exceptional opportunity in one of Simcoe County's fastest-growing communities! (id:63244)
Keller Williams Portfolio Realty
4146 Concession 7 Road
Adjala-Tosorontio, Ontario
Welcome to this beautiful family home, sitting on 40.5 picturesque acres with the Nottawasaga River flowing through the property. A true outdoor paradise, enjoy year-round entertainment - from long walks on your own private trails, cozy fires, swimming, kayaking or tubing down the river, to winter skating and snowmobiling. Start your mornings with coffee on the covered front porch and end your day watching sunsets from the peaceful back deck. Thoughtfully designed for multigenerational living, the home offers a spacious layout with tasteful finishes throughout. The main floor features a large kitchen with ample counter space, an island with cooktop stove, and a bright eat-in area that flows seamlessly to the back deck and the grand living room. Soaring cathedral ceilings with exposed wood beams and a stunning stone fireplace create an inviting gathering space. The dining room is a great flex space, whether it be dining, a playroom, or sitting area. Enjoy the convenience of a main floor office and laundry room. Upstairs, you'll find four generously sized bedrooms and a large shared bathroom. The primary suite includes a walk-in closet and a spacious 4-piece ensuite with a jacuzzi tub and walk-in shower. The partially finished basement features a complete in-law suite with its own private walkout entrance, an open-concept kitchen and living area, a large bedroom with access to another flexible space - perfect as an oversized walk-in closet, office, or second bedroom. The unfinished area in the basement offers a blank canvas to make it your own. Whether you're seeking space to grow, entertain, or simply soak in nature's beauty, this property offers the perfect blend of comfort, functionality, and outdoor adventure. (id:63244)
RE/MAX Hallmark Chay Realty
17 Clydesdale Court
Oro-Medonte, Ontario
Top 5 Reasons You Will Love This Home: 1) Stunning newly-built four bedroom, four bathroom home set on an expansive 1.028-acre lot in the highly sought-after Braestone community 2) Thoughtfully designed home boasting numerous upgrades, including additional square footage, luxurious heated flooring in the primary ensuite, a fully carpeted lower level, and top-of-the-line KitchenAid appliances, featuring a 36-inch six-burner gas stove with a convenient pot filler 3) Enjoy complete privacy on this serene lot with no rear neighbours, backing onto municipal land, offering a peaceful and natural backdrop 4) Oversized three-car garage providing ample room for parking and additional storage, perfect for vehicles and equipment 5) Ideally located near premier golf courses, both Alpine and Nordic skiing, mountain biking, and scenic trail systems, this home offers year-round enjoyment of the surrounding natural environment. 2,088 above grade sq.ft. plus a finished basement. (id:63244)
Faris Team Real Estate Brokerage
89 Lightfoot Drive
Orillia, Ontario
Welcome to this stunning 3-storey end-unit townhome in the highly sought-after Sunshine Harbour community! Offering unobstructed views of Lake Couchiching, the Port of Orillia, Couchiching Beach Park, and the downtown core, this property delivers a truly prime lakeside lifestyle. Inside, the home boasts a contemporary open-concept layout flowing through the main living area into a sleek modern kitchen with brand-new stainless-steel appliances and stylish finishes. With 3 spacious bedrooms and 4 bathrooms, including a luxurious primary suite complete with a walk-in closet and 4-piece ensuite showcasing a glass-enclosed shower and double-sink vanity, this home is sure to impress. Enjoy serene water views from all three levels, ideal for morning coffee or evening entertaining - especially from the top-floor sitting terrace. An attached double-car garage with inside entry adds everyday convenience. Thoughtfully upgraded with over $20,000 in improvements, this brand-new home combines contemporary design with relaxed waterfront living. Low maintenance fees and stress-free ownership include lawn care, snow removal, and garbage/recycling services year-round. Inspired by its natural surroundings, the coastal-style architecture blends light-coloured cladding and warm wood accents with expansive terraces and a modern open-concept interior, creating a relaxed yet sophisticated urban presence. Nestled in the heart of vibrant Orillia, you'll be minutes from scenic trails, beautiful parks, charming shops, local restaurants, and all the attractions of the downtown core. (id:63244)
Century 21 B.j. Roth Realty Ltd.
19175 Ninth Line
East Gwillimbury, Ontario
Incredible 41-acre investment property featuring approximately 2,385 feet of frontage on Ninth Line and 2,341 feet of frontage on York/Durham Road 30 (per GeoWarehouse). Ideally positioned abutting the urban boundary and directly across from multiple established subdivisions, this property offers outstanding long-term potential.The land includes an existing 4-bedroom residence, a 16-stall barn, and a riding arena, providing immediate functionality and multiple use options. With its strategic location, easy commute to the GTA, and close proximity to all amenities, this is a truly rare opportunity in a high-demand growth corridor.An exceptional offering for investors, developers, or land bankers seeking future upside in a prime location. (id:63244)
RE/MAX All-Stars Realty Inc.
60 Harvest Crescent
Barrie, Ontario
Welcome to this beautiful 4-bedroom, 3-bathroom detached home in Barrie, built less than five years ago and offering over 2,500 sq ft of modern living space. Featuring an open-concept layout, a stylish kitchen with stainless steel appliances and granite countertops, and spacious living areas ideal for everyday living and entertaining. The primary bedroom includes a walk in closet, ensuite bath, and private balcony. Enjoy a double car garage plus parking for four additional vehicles. Located in a desirable neighborhood close to amenities, this home offers comfort, space, and contemporary design. A perfect opportunity for families or professionals. (id:63244)
Royal LePage Meadowtowne Realty
1 - 26 Cundles Road E
Barrie (Cundles East), Ontario
This main floor unit in North Barrie is near Highway 400, Bayfield Street and Cundles Road shopping plazas and restaurants. It is within comfortable walking distance to public transportation, a short drive to RVH, Georgian College as well as downtown Barrie and the waterfront. Unit includes air conditioning, dishwasher, private laundry and 2 parking spaces.One year lease, no smoking, available now. All Inclusive!! (id:63244)
Punk Rock Realty Inc.
16 Girdwood Drive
Barrie (Holly), Ontario
Welcome to 16 Girdwood Drive, a stunning 4-bedroom, 2.5-bath two-storey family home showcasing a modern, elegant design ideal for today's lifestyle. Step inside to discover a spacious living room highlighted by beautiful wood-accented ceilings creating architectural interest throughout the main living space.The well-appointed kitchen offers ample cabinetry and generous counter space, making it both functional and inviting for everyday living and entertaining. Adjacent to the kitchen, the spacious family room is filled with natural light and features a cozy natural gas fireplace-perfect for relaxing evenings with family. A convenient powder room and main-floor laundry complete the thoughtfully designed main level. Upstairs, the large primary bedroom serves as a private retreat, complete with a walk-in closet and a 4-piece ensuite bath. Three additional bedrooms, all generous in size, provide plenty of space for family, guests, or a home office and share a beautifully finished 4-piece bathroom. The basement has the beginnings of framing and drywall done/ready for your selection of finishes. Outside, enjoy a large back deck ideal for summer entertaining, overlooking a great-sized, fully fenced backyard-perfect for kids, pets, and outdoor gatherings. Ideally located close to schools, shopping, and with easy access to Highway 400, this home offers both comfort and convenience in a sought-after Barrie neighbourhood - an opportunity you won't want to miss. (id:63244)
Revel Realty Inc.
7 Higgin Court
Barrie (Edgehill Drive), Ontario
Welcome to 7 Higgin Court, a beautifully maintained 3+2 bedroom, 4 bathroom detached home situated on a quiet cul-de-sac in Barrie's highly desirable Edgehill community. This custom 2-storey residence offers a spacious and functional layout, including a fully finished basement with a built-in sauna. The main level features a bright and inviting family room with a gas fireplace, a large eat-in kitchen, and generously sized rooms ideal for both everyday living and entertaining. Upstairs, the primary suite includes a walk-in closet and spa-like ensuite, complemented by two additional bedrooms and a versatile laundry room that could serve as a fourth bedroom. The finished basement provides an additional bedroom, a three-piece bathroom with a glass shower, surround speakers, and a cold room for extra storage. Step outside to a private backyard sanctuary professionally landscaped for year-round enjoyment, complete with a pool, jacuzzi, and sun-soaked seating area. The exterior boasts an unistone driveway, walkways, and front steps, with a double garage and parking for up to six vehicles. Located just minutes from Highway 400, schools, shopping, parks, and public transit, this move-in-ready home offers a rare combination of space, privacy, and location. The jacuzzi and sauna are included in the purchase price, making this home ideal for families or a turnkey investment. (id:63244)
The Agency
35 Marta Crescent
Barrie (Ardagh), Ontario
Stunning & Upggraded Detached Open Concept Executive Family Home located on a Large Pie-Shaped Lot on a Quiet Crescent Overlooking an Environmentally Protected Ravine With Mature Trees. Strip Hardwood Floors, Ceramic, Pot Lites, 9ft Ceilings. Gorgeous Eat-in Kitchen With Quartz Countertops, Travertine Backsplash, Centre Island and Open to the Main Floor Family Room With Gas Fireplace With Stone Surround, and French Doors Overlooking the Ravine. Main Floor Laundry With Entrance to the Double Car Garage. Large Living & Dining Room With Lots of Windows, Very Bright. Master Bedroom with a 4 Piece En-Suite, Walk-in Closet and Soaker Air Jet Tub. Professionally Finished Walk-out Basement with Large Rec Room, Kitchen, Bedroom & 4 Piece Bathroom (In-Law Potential). Gas Stove, Built-in Dishwasher, All Elf's, All Window Coverings, Central Air, Cvac. Walking Distance to Schools, Stores and Transportation. Only 5 Minutes From the 400. ***Opportunity To Live In A Beautiful Home In A Much Sought After Location*** Lock Box For Easy Showings (id:63244)
Get Sold Realty Inc.
76 Wagner Crescent
Essa, Ontario
Stunning 3+1 Bedroom Detached Home In The Super Sought After 5th Line Area Of Angus, Minutes From Cfb Borden And 10 Minutes West Of Barrie. Surrounded by scenic community parks, serene trails along the Nottawasaga River, and just minutes from shopping, schools, and essential amenities, this property offers the perfect balance of lifestyle and convenience. Sun drenched rooms with high ceilings create a bright, open atmosphere. This Home Features Large Master Bedroom With Walk In Closet, Beautiful Beech Hardwood Floors, Custom Oak Staircase, Functional And Modern Kitchen, Living Room , Central Air, And More! (id:63244)
Homelife/miracle Realty Ltd
4 Flay Court
Innisfil (Cookstown), Ontario
Stunning home in a great area. 4500 sqft of living space. 3-car tandem garage. tons of parking. Spacious, functional layout ideal for a big family. Walk out from kitchen to a large backyard. 4 Large bedrooms. Totally Finished basement with a 3pc Bath. Amazing Home! (id:63244)
Royal LePage Maximum Realty
