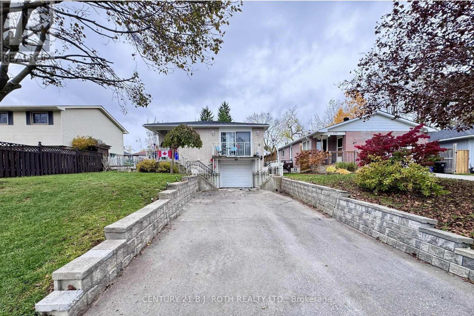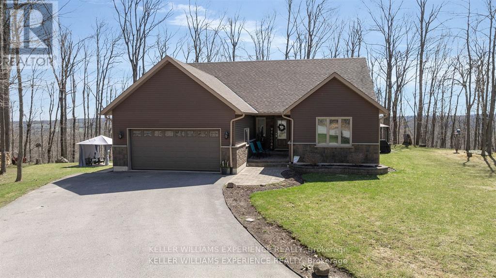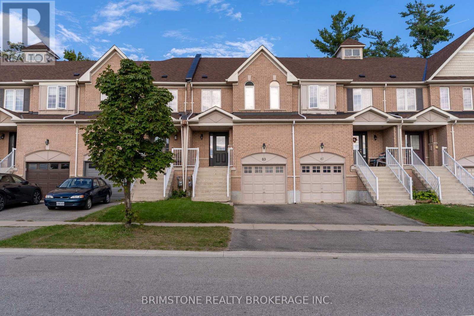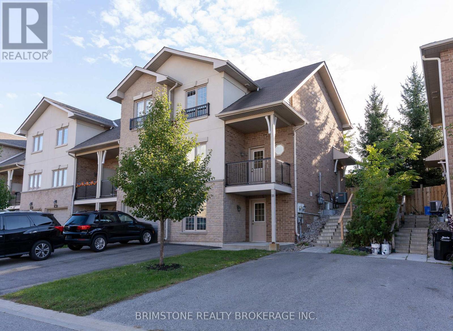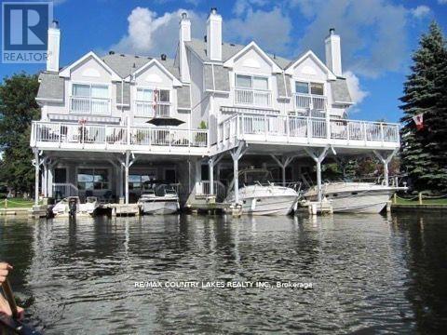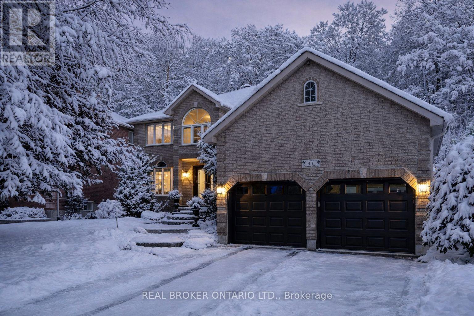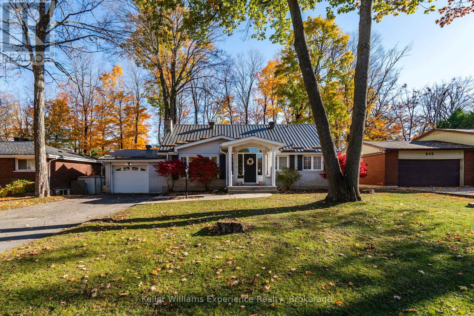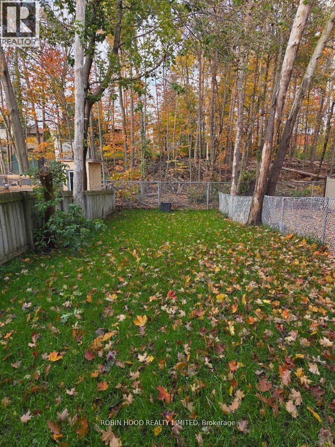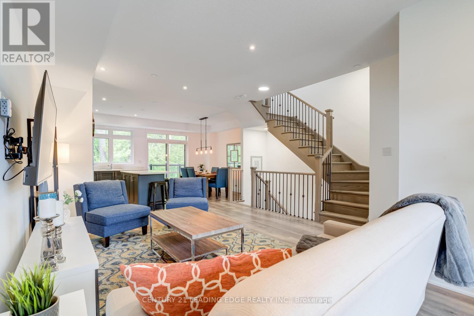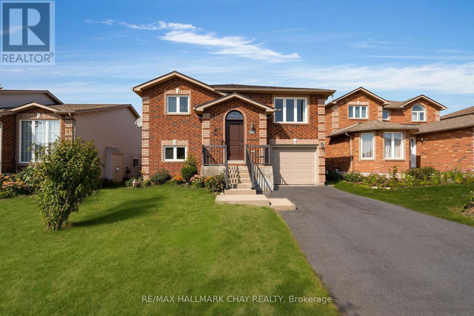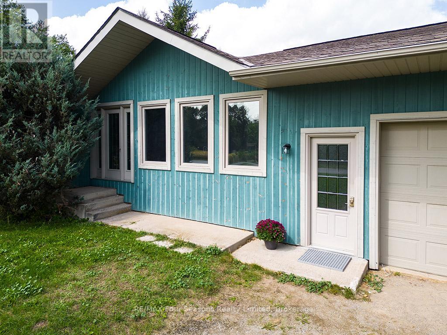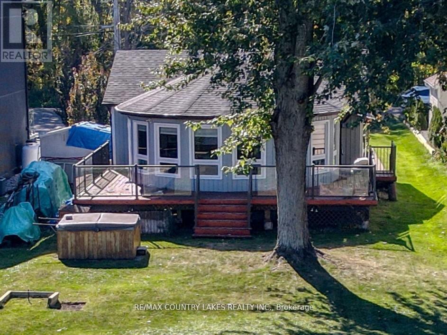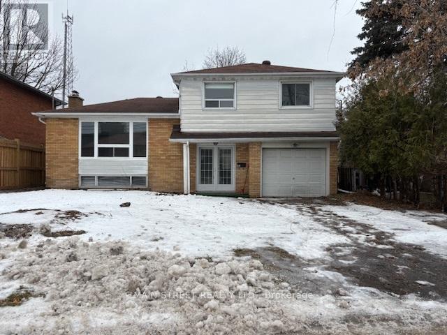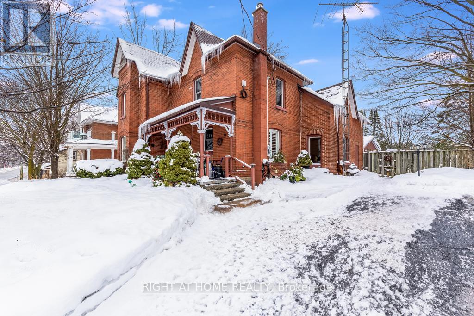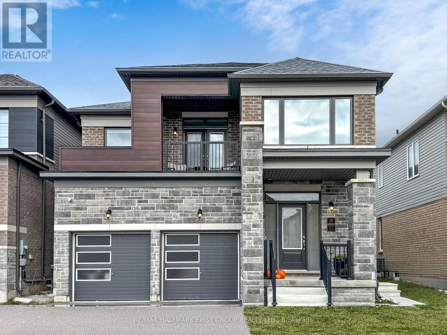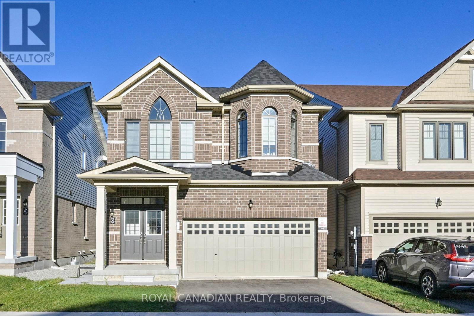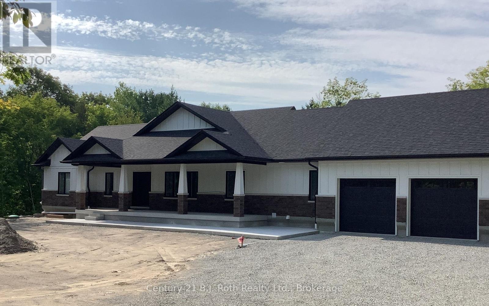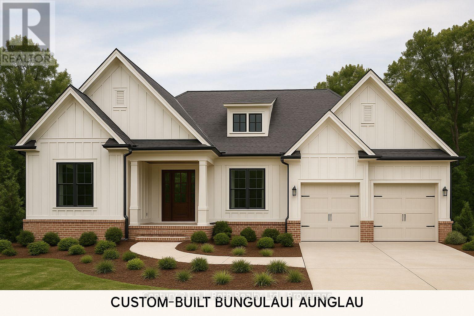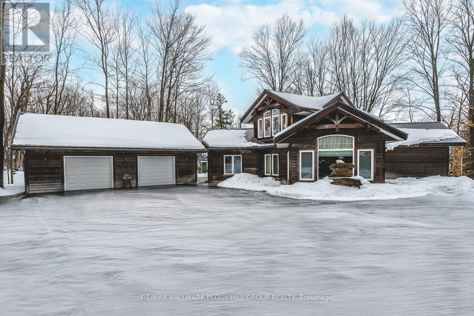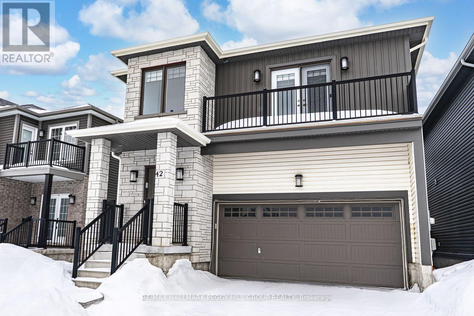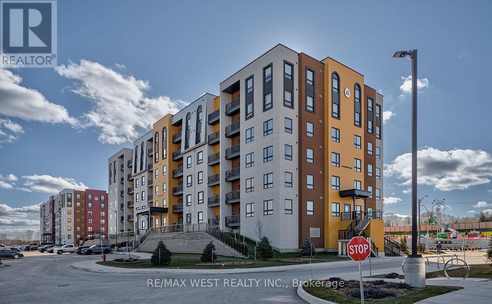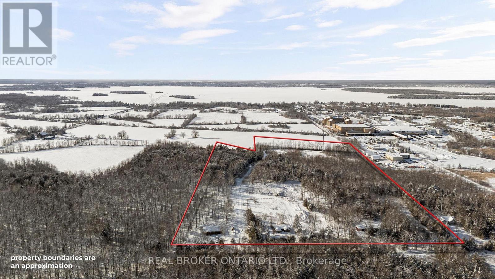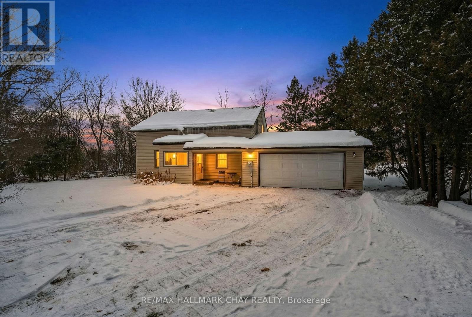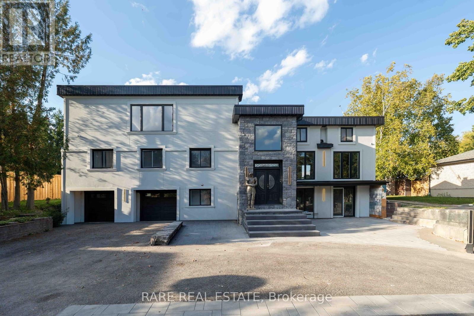Main - 141 Gunn Street
Barrie (Wellington), Ontario
UTILITIES INCLUDED! Welcome to 141 Gunn Street, located in one of Barrie's most established east-end neighborhoods. Enjoy a private entrance into a spacious foyer with ensuite laundry. The dining area features hardwood floors, while the bright living room offers a walkout to the front balcony. The full eat-in kitchen provides ample storage and essential appliances. The primary bedroom includes a double closet and walkout to the rear patio overlooking the landscaped yard. The second bedroom is conveniently located next to the four-piece bathroom with linen storage. A standout feature is the sunroom-perfect as a home office, den, or plant room-with its own walkout to the yard. Dedicated parking included and extra storage in the shared garage. Close to parks, RVH, Georgian College, transit, downtown, and top-rated schools, perfectly located! (id:63244)
Century 21 B.j. Roth Realty Ltd.
5305 Line 7 N
Oro-Medonte, Ontario
Welcome to this beautifully appointed custom built 3-bedroom bungalow set on over 1.5 acres of private, forested land where peace, privacy, and stunning natural beauty await. Surrounded by mature trees and offering breathtaking views in every season, this is your perfect escape just minutes from Mount St. Louis Moonstone Ski Hill and Highway 400. Step inside to discover a chef-inspired kitchen complete with a large island ideal for cooking, gathering, and entertaining. The open-concept design creates a warm, inviting atmosphere that flows effortlessly through the home. The fully finished basement adds incredible versatility, featuring a cozy gas fireplace, a stylish wet bar, and a walk-up separate entrance perfect for guests, in-laws, or income potential. Outside, enjoy the ultimate backyard experience with multiple gazebos for shaded lounging or outdoor dining, and a custom-built fire pit perfect for evening gatherings under the stars. Whether you're seeking a full-time residence or a year-round retreat, this property combines modern comfort with the tranquility of nature. With ski slopes, trails, and easy highway access just moments away, the lifestyle you've been dreaming of is finally within reach. Come fall in love this is more than a home, it's your sanctuary. (id:63244)
Keller Williams Experience Realty
89 Winchester Terrace
Barrie (Innis-Shore), Ontario
Welcome to 89 Winchester Terrace, a charming family home perfectly situated in a vibrant and friendly neighborhood. This 3-bedroom, 3-bathroom residence offers comfort and versatility, with an unfinished basement ready for customization. The main floor features a convenient full bathroom, while upstairs youll find two more bathrooms to serve the three spacious bedrooms.The home includes a single-car garage and ample living space, making it ideal for growing families or entertaining guests.Nestled just steps away from Queensway Park, this location is perfect for outdoor activities, morning walks, or weekend family fun. Youll also enjoy easy access to local shops, schools, and amenities, ensuring everything you need is close to home.Combining practical living with a sought-after location, 89 Winchester Terrace is ready to welcome its next owner. Dont miss the chance to make this versatile property your own! (id:63244)
Brimstone Realty Brokerage Inc.
#33 / #34 - 175 Stanley Street
Barrie (East Bayfield), Ontario
Welcome to 175 Stanley St Units 33 & 34, a fantastic duplex in Barries north end! Located just steps from Georgian Mall and all the amenities of Bayfield Street, this property offers two separate dwellings with their own utilities a fantastic opportunity for families, investors, or anyone looking for flexibility in how they live or rent.The main unit features 3 bedrooms and 2 bathrooms, a functional layout with plenty of natural light, plus both a backyard and a private balcony for outdoor space. The secondary unit on the main floor includes 1 bedroom and 1 bathroom with its own entrance perfect for in-laws, extended family, or generating rental income.With shopping, dining, schools, and parks all close by, plus easy access to Highway 400, this location is as convenient as it gets. Whether you're commuting, running errands, or heading out to enjoy Barries waterfront and trails, everything is within easy reach.This is a unique chance to own a home that combines lifestyle, comfort, and investment potential in one of Barries most desirable areas. (id:63244)
Brimstone Realty Brokerage Inc.
15 - 24 Laguna Parkway
Ramara (Brechin), Ontario
Welcome to Leeward Lagoon Villas - your waterfront escape. Enjoy the perfect blend of location, privacy, and stunning water views. Location is key! From your spacious upper sundeck, take in breathtaking sunsets over the open lagoon. This well-appointed villa features: 3 bedrooms, 4 bathrooms (including 2 ensuites with a Jacuzzi tub). Updated kitchen and bathrooms. Oak hardwood flooring, pot lighting, and stylish tile on the main level. Convenient main-floor laundry. Family room with built-in fishing rod storage and walkout to your private boat slip. Covered carport plus ample visitor parking. Newer metal roof for peace of mind. Boating enthusiasts will love direct access to the Trent-Severn Waterway System. Whether its Summer on the water or cozy winter evenings, this four-season retreat offers the lifestyle you've been waiting for. (id:63244)
RE/MAX Country Lakes Realty Inc.
43 Crimson Ridge Road
Barrie (Bayshore), Ontario
Welcome to 43 Crimson Ridge Road, a beautifully appointed family home located in Barries sought-after Bayshore community. Set on a premium 169-ft-deep pie-shaped ravine lot backing onto greenbelt, this two-storey residence offers four bedrooms, four bathrooms, and a fully finished basement with a full bathroom. Professional landscaping, stamped concrete walkways, inground irrigation, and exterior soffit lighting frame the home, while new wrought-iron and glass double doors create a striking first impression. Inside, a hardwood circular staircase anchors the main floor. Pot lighting, wainscoting, crown moulding, hardwood flooring, and two gas fireplaces highlight the living spaces. The kitchen and principal rooms flow naturally to the private rear patio, complete with a hot tub and newly finished cabanaperfect for entertaining guests and family. Upstairs, the primary suite includes a large sitting area, custom walk-in closet, and oversized ensuite with heated floors, a glass-enclosed shower, and a soaker tub. A newly renovated 4-piece bathroom serves the additional bedrooms. The attached double garage with inside entry offers a loft storage area with an electronic hoist and a convenient drive-through to the backyard. Approved architectural drawings for a separate side entrance to the basement add future potential. Additional features include a built-in security system and on-demand hot water. Steps to Wilkins Trail and beach, Valleyview Park, fantastic schools, and minutes to Highway 400, the GO Train, downtown Barrie, and south-end shopping, this property balances a peaceful natural setting with urban convenience. (id:63244)
Real Broker Ontario Ltd.
835 Dominion Avenue
Midland, Ontario
Welcome to this exceptional property offering the perfect balance of space, comfort, and convenience - ideally situated on a large, treed in-town lot that provides both privacy and tranquility. Inside, you'll find three spacious bedrooms, and four bathrooms. Including a main floor primary suite, with a walkout to the backyard deck and hot tub. Complete with a fully renovated ensuite featuring a luxurious soaker tub and walk-in shower. The main floor is designed for modern living, boasting two separate family rooms and a central kitchen that connects the space seamlessly - ideal for entertaining or everyday family life. The bonus recreation room is the perfect spot to unwind or watch the big game in comfort and style. Throughout the home the ample storage spaces ensure everything has its place. Step outside to your private backyard retreat, featuring a large composite wood deck, hot tub, and pool - an entertainer's dream and the ultimate setting for relaxation. An attached garage with an EV-compatible connector adds to the home's modern convenience and functionality. This property combines a spacious, well-thought-out interior with stunning outdoor amenities - offering a true retreat within the heart of town. (id:63244)
Keller Williams Experience Realty
59 Scott Crescent
Barrie (Letitia Heights), Ontario
*** Additional Listing Details - Click Brochure Link *** An exceptional opportunity for investors or owner-occupiers! This beautifully renovated duplex offers modern finishes, strong rental potential, and a prime location close to schools, transit, shopping, and parks. Two Separate Units: 3-Bedroom main unit. 1-Bedroom secondary unit. Fully Renovated Throughout - turnkey and move-in ready. All New Appliances in both units. On-Site Coin Laundry for added income. Garage + Double-Wide Driveway - ample parking for multiple vehicles. Large Backyard with a deck, perfect for outdoor living or tenant appeal. Great Location near transit routes, schools, and amenities. Ideal For: Investors seeking a strong, low-maintenance income property. Owner-Occupiers looking to live in one unit and rent the other to offset costs. Don't miss this chance to own a versatile, fully updated duplex in one of Barrie's most convenient neighbourhoods. (id:63244)
Robin Hood Realty Limited
105 Marina Village Drive
Georgian Bay (Baxter), Ontario
Wake up to marina views, live steps from the golf course, and own a practically new home. Georgian Bay's most coveted marina lifestyle. This is the only 4 bedroom townhouse in the community. A pristine 4-bedroom, 2.5-bath bungalow townhouse in the exclusive Oak Bay GolfCourse community, barely lived in (under 6 months occupancy) and in near-mint condition. This like-new home offers multiple possibilities: an ideal primary residence, or executive retreat with waterfront lifestyle benefits at a fraction of typical waterfront pricing. Sunlight floods the open-concept main floor, where your expansive rooftop patio (propane-ready for BBQ) becomes your personal sunset lounge. Mature trees frame your private lot-cleared just enough for space, wild enough for peace. Morning coffee on the porch, evening walks to the marina shoreline-this is the rhythm you've been missing. The spacious layout maximizes natural light and flows seamlessly, giving you the perfect foundation to design your way and bring your own style. The Oak Bay Golf Course community delivers resort-style amenities including outdoor swimming pool, indoor sauna, and marina access (additional) for boating enthusiasts. Hiking, biking, and nature trails are at your doorstep. You're just less than 5 minutes to Highway 400 for effortless commuting, with municipal services and high-speed internet availability ensuring you stay connected. Smart details include an attached garage with generous additional parking, year-round winterized and climate-controlled systems with mature landscaping. Upgraded Kitchen cabinetry, with upgraded laminate flooring, stairs and tiles. Whether you're a growing family seeking space and nature without sacrificing connectivity, retirees ready for lock-and-leave convenience, or remote professionals wanting work-life integration in a premium setting-this property delivers.Please open the additional media to watch the video tour of the property and its surroundings. (id:63244)
Century 21 Leading Edge Realty Inc.
166 Country Lane
Barrie (Painswick South), Ontario
Welcome to 166 Country Lane - Exceptionally well cared with plenty of updates and improvements this home exudes pride of ownership and will not disappoint. The main level of this detached raised bungalow presents a phenomenal open floor plan with easy flow for both daily family life and for entertaining - living room, dining room, eat-in kitchen with walk out to upper deck for easy access to your BBQ. The main floor is rounded out by 3 terrific sized bedrooms and 4 pc bath. The Lower level of this home is what sets it apart - not only is this a walk-out but the ENITRE LOWER LEVEL is above grade, meaning nobody has to feel like they are in a basement! In it's current configuration it features a bright living space/rec room with large above grade windows bringing in tons of natural light, two additional bedrooms, full bath, laundry/utility room, and access to the attached single car garage. Large family? Multi-generational living? Income Potential? Adding a kitchen would make this an outstanding in-law or second suite. The whole property is landscaped with excellent curb appeal and the fully fenced rear yard offers mature gardens, decks, patio with gazebo and summer fun with an above-ground pool. The large projects have been completed - updated garage doors, windows and metal roof - so you can take these large ticket items off your list! This home offers endless possibilities! Located in the family centric Painswick South community - surrounded by green space and parks - where everything a busy household might need is steps away - minutes away - or just a short drive from home! * Schools, Parks, Plenty of Shopping Options, Casual & Fine Dining, Public Transit, GO Train/Bus service, Recreation, Entertainment. * Key commuter routes north to cottage country or south to the GTA. * Easy access to the four season recreation Simcoe County is known for - golf, trails, resorts, water fun, skiing, and more! (id:63244)
RE/MAX Hallmark Chay Realty
98 George Street
Clearview (Creemore), Ontario
Charming Creemore Bungalow - A Renovators Dream! This spacious three-bedroom, two-and-a-half-bath bungalow offers nearly 2,500 square feet of living space, with approximately 1,300 square feet above ground and 1,200 square feet below. The main floor features a primary bedroom with an ensuite bathroom, as well as an open concept living and dining area. The kitchen is unfinished, providing a blank canvas to design and build your dream space. Downstairs, the fully finished basement adds even more living space with two additional bedrooms, a four-piece bathroom, a laundry room, and a large recreation room ideal for entertaining, movie nights, or games with family and friends. The large backyard offers plenty of room for outdoor enjoyment, and the home is ideally situated near the end of a quiet street within walking distance to downtown Creemore's charming shops, restaurants, and activities. Families will appreciate being just a three-minute drive from the public school, while Collingwood is only 25 minutes away and Pearson International Airport is less than 90 minutes from the doorstep. Blue Mountain Village, beaches and ski hills are a 30-minute drive. This property is full of potential and ready for your personal touch to create the perfect Creemore retreat. (id:63244)
RE/MAX Four Seasons Realty Limited
34 Simcoe Road
Ramara (Brechin), Ontario
Waterfront Living in Lagoon City on Lake Simcoe. Welcome to this charming 3 bedroom, 2 bathroom home nestled in the sought-after community of Lagoon City. Offering comfort and convenience, this property is perfect for year-round living or as a weekend retreat. Step inside to find a bright and spacious living room with panoramic water views, open tot he kitchen with a skylight that fills the space with natural light. The primary suite includes a private 3 piece ensuite and double closet. A versatile family room/office provides extra space for work or relaxation. Enjoy the outdoors on the wrap-around deck, or park your boat at your own private dock and shore wall just steps from your door. The paved double driveway and single attached garage add everyday convenience. Located across from a peaceful forest and just minutes from Brechin, you'll have easy access to groceries, dining, and Hwy 12 for commuting. Stroll down to the lake to experience breathtaking western sunsets over Lake Simcoe. This is the waterfront lifestyle you have been waiting for. (id:63244)
RE/MAX Country Lakes Realty Inc.
364 Agar Avenue
Bradford West Gwillimbury (Bradford), Ontario
Now available for lease. 364 Agar Avenue offers a fantastic opportunity to live on a spacious lot in a desirable neighbourhood. This well-maintained home features a beautifully updated new kitchen with modern finishes, new cabinetry. The large lot provides plenty of outdoor space for entertaining, gardening, or simply enjoying the outdoors, making it perfect for families or anyone seeking extra room to relax. A great combination of comfort, style, and location ready for you to move in and enjoy.Applicants are asked to provide a recent credit check, employment letter, and references with their lease application. All supporting documents are required for consideration. (id:63244)
Main Street Realty Ltd.
220 Barrie Street
Essa (Thornton), Ontario
Welcome to this charming century home, where soaring 9-foot ceilings and timeless character create an inviting first impression. Rich with history and warmth, the home showcases unique brick flooring, one-of-a-kind tin ceilings, and classic wood mouldings. The kitchen is full of old-world charm, featuring custom wood-detailed ceilings, craftsman-style cabinetry, and abundant natural light. Just off the kitchen, the cozy dining room with heated floors offers the perfect setting for family meals and intimate gatherings. The bright and welcoming living room highlights hardwood floors and elegant California shutters, blending comfort with style. Completing the main floor is a spacious 4-piece bathroom with heated floors, a separate shower, and a luxurious bubble tub. An added convenience the main floor laundry room provides direct access to the backyard oasis-ideal for both everyday living and entertaining. Upstairs, the spacious primary bedroom features a private 2-piece ensuite and an oversized attached den, perfect for a home office, reading nook, or walk-in closet. Two additional well-sized bedrooms complete the upper level, offering flexibility for family or guests. Step outside to the true showpiece of the property: an expansive backyard oasis. Enjoy a thoughtfully designed courtyard, tranquil water feature, mature gardens, and towering trees. For hobbyists or outdoor enthusiasts, the impressive 24' x 20' workshop provides endless possibilities-ideal for storing toys and tools, or transforming into a studio or creative retreat. Located just minutes from local amenities and a short drive to Barrie or Innisfil, this home seamlessly blends rural charm with modern convenience. And as a delightful bonus, you're only a short walk to the beloved local ice cream parlour and community centre.Recent updates include: Main House Roof (2025/2022), House, Workshop Roof (2022), Hot Water Tank (Owned, 2023), Painted Workshop (2025), Gas Furnace (2021) (id:63244)
Right At Home Realty
18 Ludlow Drive
Barrie, Ontario
Welcome To 18 Ludlow, Situated In The Family Friendly Community Of Southeast Barrie. Enjoy Over 3,000 Sqft Of Living Space! This Meticulously Maintained Legal Duplex Offers A Unique Opportunity For A Variety Of Buyers Who May Be Looking For A Primary Residence With A Rental Income, A Multi-Generational Home Or An Addition To Your Real Estate Portfolio, The Options Are Yours! Built In 2024, The Home Features Modern Appliances, Furnace Equipped W/ Humidifier, Along With Quality Builder Finishes Through-Out. Upgraded To A Fully Finished Basement (W/ Almost 9ft Of Ceiling Height), Providing You An Extra Bedroom And More Living Space For Your Growing Family. Convenience? A5 Minute Drive Is All It Takes To Arrive At Your Local Essentials: Grocery Stores/Restaurants, GO Station, Schools & Golf Course. This Is A Rare Move-In Ready Home With An Exceptional Opportunity To Settle Into Barrie's Fastest Growing Community. (id:63244)
RE/MAX Hallmark First Group Realty Ltd.
38 Rochester Drive
Barrie, Ontario
Welcome to this stunning one year old 4-bedroom freehold home in Barrie, where modern design, space, and family comfort come together seamlessly. Offering 2237 sq. ft. of thoughtfully designed living space, this home features 4 spacious bedrooms, 2.5 bathrooms, and a bright open-concept layout ideal for today's lifestyle.The chef-inspired kitchen showcases modern cabinetry, generous counter space, and a large centre island, perfect for entertaining and everyday family living. Sun-filled living and dining areas create a warm, inviting atmosphere with excellent natural light throughout. Upstairs, retreat to the primary bedroom with walk-in closet and private ensuite, complemented by generously sized secondary bedrooms and a convenient upper-level laundry. Designed with both comfort and functionality in mind. Located in a family-friendly neighbourhood, close to top-rated schools, parks, trails, shopping, and major highways-making this home ideal for families, first-time buyers, and commuters. (id:63244)
Royal Canadian Realty
14 Greenlaw Court
Springwater, Ontario
Welcome to 14 Greenlaw Court a beautiful blank slate nestled in the quiet, tree-lined charm of Hillsdale. Set on a generous lot that offers both space and serenity, this property backs onto lush greenery, creating a peaceful, natural retreat right in your own backyard. Whether you're dreaming of a cozy country escape or a stylish custom home, MG Homes is ready to bring your vision to life with quality craftsmanship and thoughtful design. Just 15 to 20 minutes from Barrie and Midland, this location offers the perfect balance of privacy and convenience. At 14 Greenlaw Court, you're not just building a house you're creating a lifestyle. Image is for Concept Purposes Only. Build-to-Suit Options available. (id:63244)
Century 21 B.j. Roth Realty Ltd.
4 Rumble Court
Springwater, Ontario
Welcome to 4 Rumble Court where the beauty of nature meets the promise of your dream home. Tucked away on a generous, tree-lined lot in the heart of Hillsdale, this enchanting property backs onto a serene forested backdrop, offering unmatched privacy and a sense of peaceful escape. Imagine waking up to birdsong, sipping your morning coffee in the quiet hush of the trees, and ending your day under a sky full of stars. With the talented team at MG Homes ready to bring your custom vision to life, this is more than just a place to build; it's a place to belong. All this, just 15 to 20 minutes from the conveniences of Barrie and Midland, yet miles away from the noise. Come discover where your forever begins. Image is for Concept Purposes Only. Build-to-Suit Options available. 3000sqft. (id:63244)
Century 21 B.j. Roth Realty Ltd.
284 Lake Dalrymple Road
Kawartha Lakes (Carden), Ontario
ONE-OF-A-KIND RURAL ESCAPE STEPS FROM LAKE DALRYMPLE & ENDLESS OUTDOOR ADVENTURE! Welcome to a one-of-a-kind rural escape in a friendly lakeside community, where Lake Dalrymple waits just across the road for fishing, boating, and endless water recreation. Public dock access is close by, while the Carden Recreation Centre and Little Bluestem Alvar Trail sit just down the road, with the renowned Carden Alvar Provincial Park nearby for wildlife sightings and world-class natural habitat exploration. Set on a private 0.76-acre lot surrounded by forest, gardens, and lush green space, this property is designed for outdoor living with stone pathways linking multiple spaces, a sprawling deck for entertaining, and a long tree-lined driveway that leads to a spacious 3-car garage. An additional workshop and garden shed add even more room for hobbies, projects, and storage. Inside, the home's unique layout begins with a dramatic foyer showcasing soaring vaulted ceilings, flowing into a light-filled living room with exposed beams and oversized windows framing tranquil views. The bright kitchen with breakfast bar seating overlooks the living room and connects to a handy laundry room with its own walkout, while a formal dining room wrapped in windows steps out to the deck for effortless indoor/outdoor dining. The bedroom wing hosts two generous bedrooms, including a primary suite with a 4-piece ensuite and a private sliding-glass walkout, plus an additional 4-piece bathroom for guests. A versatile loft overlooking the foyer creates the perfect retreat for a den, office, games room, or lounge, all while energy-efficient, low-maintenance construction ensures everyday comfort and ease. Just 30 minutes from Orillia's shopping and dining, this property offers a true balance of natural serenity and modern convenience. Seize the chance to make this rare sanctuary your #HomeToStay, and step into a lifestyle of peace, beauty, and endless outdoor adventure! (id:63244)
RE/MAX Hallmark Peggy Hill Group Realty
42 Alaskan Heights
Barrie, Ontario
2020 BUILT SOUTHWEST BARRIE HOME WITH 2,602 SQ FT ABOVE GRADE, 4 BEDROOMS, FLEX SPACES & EVERYDAY AMENITIES MINUTES AWAY! Built in 2020, this modern 2-storey home at 42 Alaskan Heights makes a strong first impression with clean architectural lines and a crisp mix of brick and contemporary siding that gives the exterior a confident, well-designed presence. Set in a friendly southwest Barrie neighbourhood, parks, trails, public transit, and a nearby French school are all within walking distance, with Highway 400 and major shopping and dining destinations only minutes away. The interior offers 2,602 square feet of bright above-grade living space with high ceilings and a layout that feels intentional from the start. The kitchen anchors the main level with stainless steel appliances, a peninsula breakfast bar, ceramic tile flooring, and a dining area designed for daily use. The living room features a walkout to the fully fenced yard, complemented by two main-floor flex spaces, including a sitting area and a den that easily adapts to a home office or play area. Main-floor laundry and a powder room complete the main level, with the two-car garage connecting directly to the laundry room for easy day-to-day flow. Upstairs, four generously sized bedrooms provide room to spread out, highlighted by a primary suite with double garden doors to a private balcony and a 5-piece ensuite featuring a dual-sink vanity, soaker tub, and a separate stand-up shower. The partially finished basement already includes a full bathroom and leaves the rest open for your ideas, whether that's a rec room for movie nights, a bar area, or a workout space. This exceptional #HomeToStay makes it easy to picture your life here, and even easier to picture growing into the next chapter. (id:63244)
RE/MAX Hallmark Peggy Hill Group Realty
606 - 8 Culinary Lane
Barrie, Ontario
Spacious 2-bedroom, 2-bathroom condo with dedicated home office space. This residence offers the rare combination of modern luxury and unbeatable convenience. The thoughtfully designed layout features a primary suite with private ensuite and spacious walk-in closet-your personal retreat after a long day. The open-concept living area showcases sleek laminate flooring and a statement kitchen island with room for casual dining and entertaining. Enjoy the convenience of in-suite laundry, contemporary stainless steel appliances including dishwasher, and a balcony with gas BBQ hookup for year-round grilling. Commuters will love the short walk to Barrie South GO Station, making Toronto easily accessible. Daily essentials are minutes away at Park Place and Costco, while Highway 400 access ensures you're connected to everywhere that matters. Take advantage of resort-style amenities including a fully-equipped fitness center, Spice Library, Basketball Court, Yoga Retreat, Outdoor Kitchen, Ontario's first Kitchen Library and entertaining space for gatherings. Step outside to scenic walking trails that bring nature to your doorstep. This is more than a rental-it's a lifestyle upgrade in one of Barrie's most connected communities. (id:63244)
RE/MAX West Realty Inc.
5638-5686 Willison Side Road
Ramara, Ontario
A rare opportunity to acquire approximately 33 acres of Destination Commercial land in Ramara Township, strategically positioned adjacent to Casino Rama, one of Ontario's most established year-round tourism destinations.The property is zoned Destination Commercial (DC-TR (H)) under the Township of Ramara Zoning By-law. The site is currently undeveloped and subject to a holding provision, with any future development to proceed in accordance with applicable zoning regulations, official plan policies, and required approvals.Any lot lines, site layouts, or renderings shown in marketing materials are conceptual and provided for illustrative purposes only. They do not represent approved plans, surveyed boundaries, or guaranteed development outcomes.The scale of the landholding and its location present an opportunity for purchasers considering destination-oriented, commercial, or tourism-related uses, subject to their own independent due diligence and planning review.The property is offered as a single package and is sold on an as-is, where-is basis, with no representations or warranties of any kind. Buyers are encouraged to satisfy themselves with respect to zoning, permitted uses, approvals, servicing, environmental matters, and all other factors material to their intended use.Inquiries welcome. (id:63244)
Real Broker Ontario Ltd.
3324 Penetanguishene Road
Oro-Medonte (Craighurst), Ontario
Located in the quaint and highly sought-after village of Craighurst, this charming 2-storey century home sits on just over half an acre.. Offering 3 bedrooms and 2 bathrooms, the home features a spacious eat-in kitchen, a cozy family room with a fireplace, and a walkout to a generous 10' x 18' deck-perfect for entertaining or simply taking in the serene surroundings, heated bathroom floor, 24' x 28' garage. The main floor includes a convenient laundry room and a versatile bedroom currently used as an office, easily repurposed as a family room or a third bedroom to suit your needs. Thoughtfully maintained and move-in ready, this home blends historic character with comfortable living. Ideally located in Craighurst with all the local amenities, plus Horseshoe Resort, multiple golf courses, Vetta Spa, Copeland Forest, and HWY 400. A wonderful family home for nature lovers, outdoor enthusiasts, and those seeking a peaceful lifestyle. (id:63244)
RE/MAX Hallmark Chay Realty
4616 Highway 89
Innisfil, Ontario
Welcome to 4616 Hwy 9, Cookstown! Experience country charm with modern luxury in this fully renovated 2025 home, set on a rare100 x 367 ft lot. Designed for versatility, it features a separate entrance to a fully equipped basement apartment-perfect for extended family or rental income. The property also boasts a newly built, heated garage/workshop, ideal for car enthusiasts, mechanics, or trades professionals seeking a premium workspace. With a beautiful stucco exterior and thoughtful updates throughout, this home offers exceptional style and function. Bonus: The owner is willing to add a bedroom and bathroom on the second floor upon request, allowing you to customize the home to your lifestyle needs. (id:63244)
Rare Real Estate
