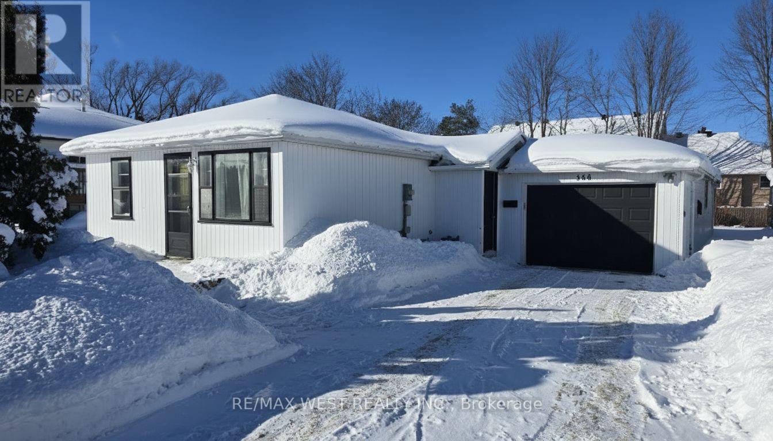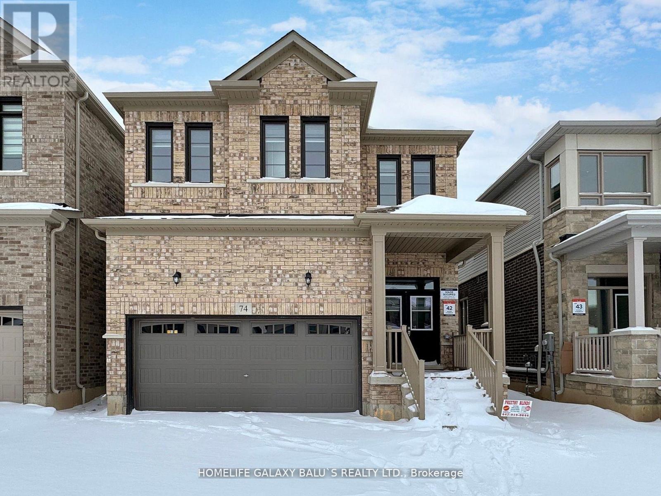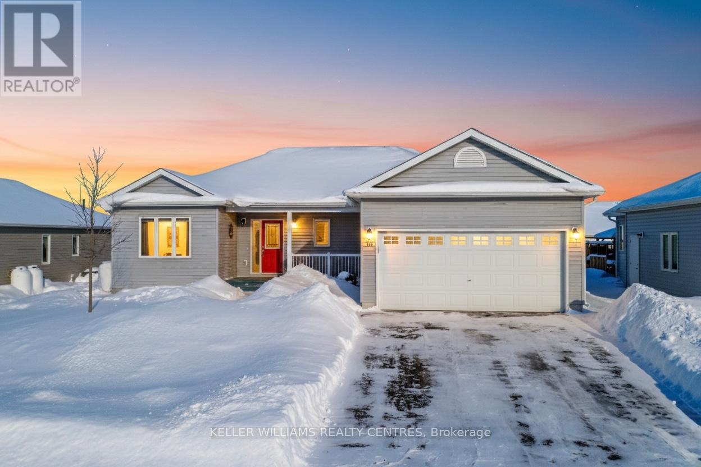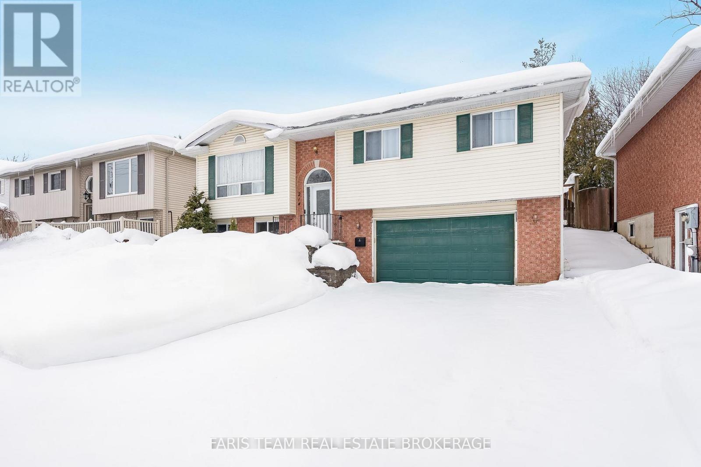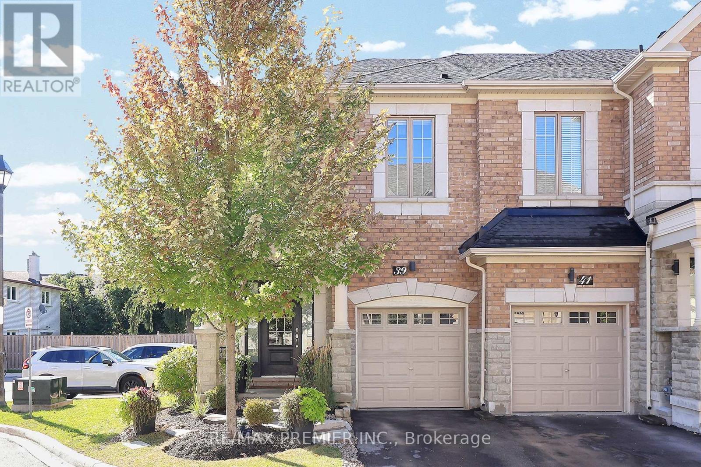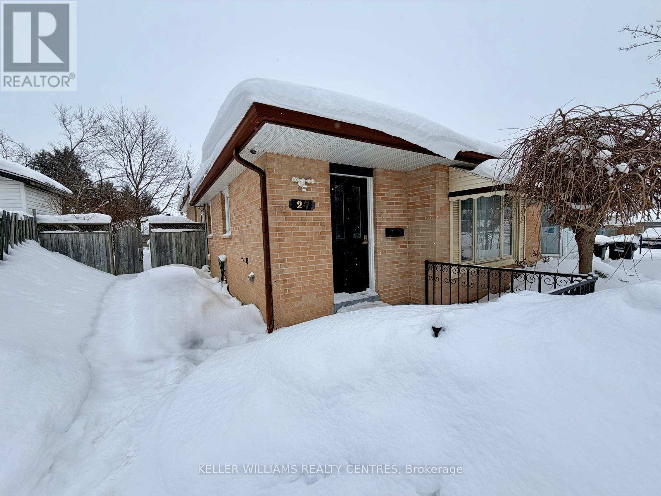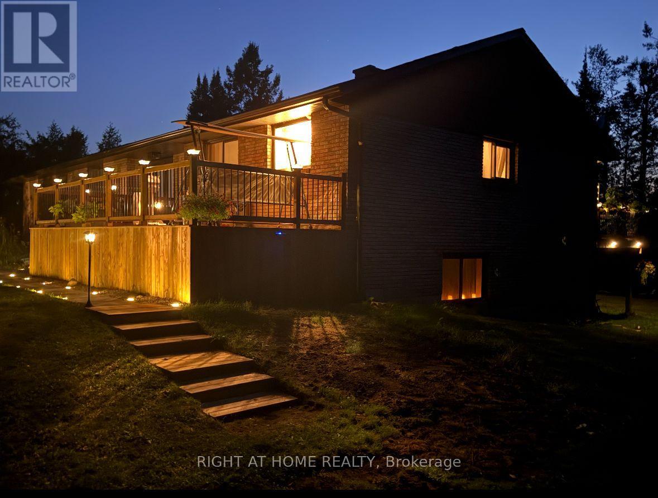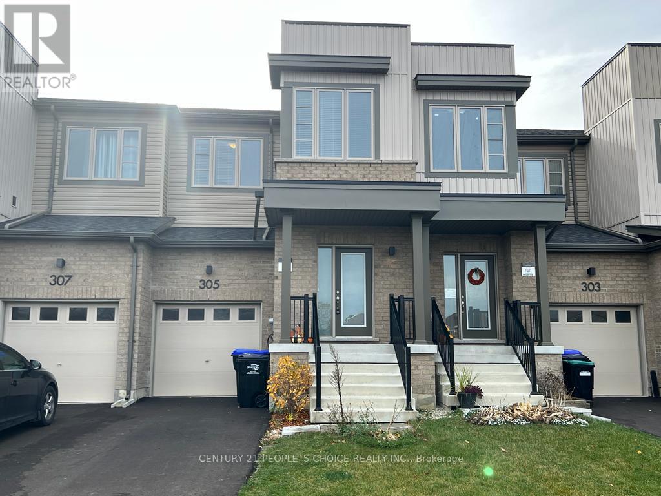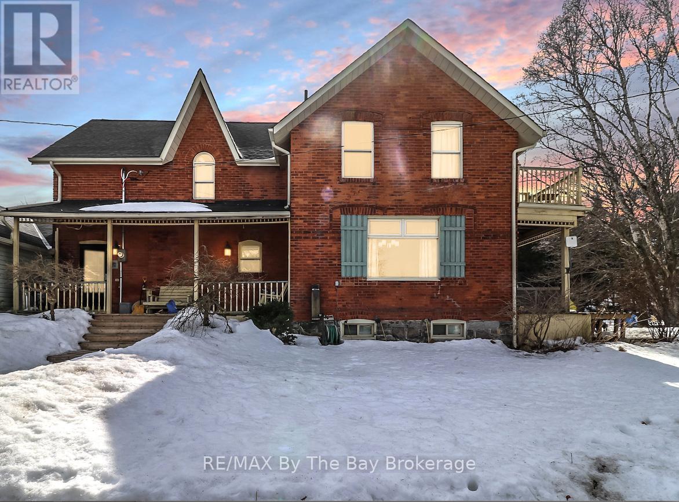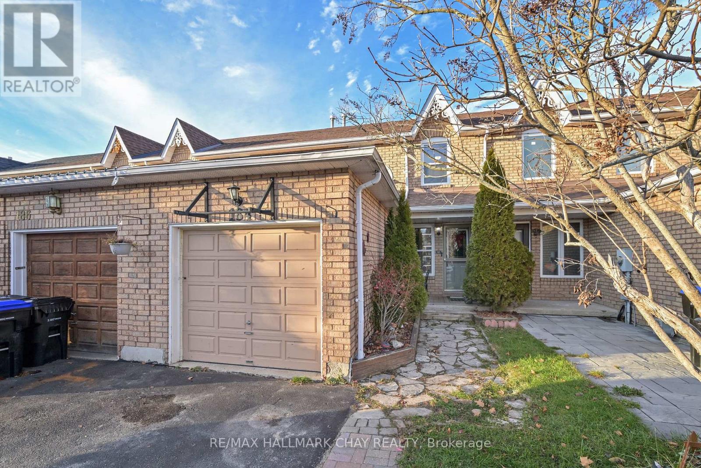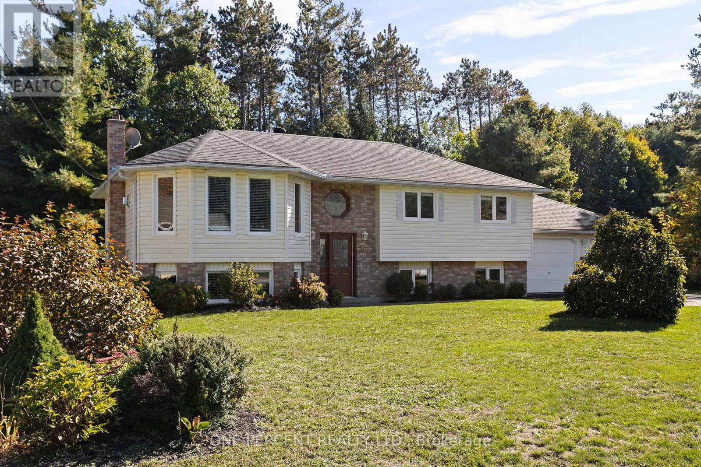328 Little Avenue
Barrie (Painswick North), Ontario
GREAT LOCATION! PET FRIENDLY! Beautiful Detached 3-Bedroom Bungalow Situated On A Huge Lot, Perfect For Families And Pet Lovers. Fully Renovated Top To Bottom With Brand New Appliances, New Flooring, Fresh Paint, Brand New Smart Heaters In Two Bedrooms And Pot Lights Throughout, This Home Is Truly Move-In Ready. Features An Attached Garage With Direct Access To The House, Ample Parking, And A Large Backyard Ideal For Kids, Entertaining, Or Enjoying the Summer Months. A Big Shed Provides Plenty Of Additional Storage. Conveniently Located Close To Shopping Centres, Schools, Public Transit, And Highways, Offering Both Comfort And Accessibility, Walking Distance To Minets Point Beach Park. This Home Checks All The Boxes And Won't Last Long! (id:63244)
RE/MAX West Realty Inc.
74 Gemini Drive
Barrie, Ontario
Bright & Spacious beautiful detached This house features open concept living area, Great kitchen with high-end stainless steel appliances. The Generously Sized Primary Bed Complete W/ A 5-Piece En-suite & His/her Walk-In Closets & 3 other great size bedrooms . Second floor laundry makes this a perfect addition to complete the second floor. This Home's Location Is Highly Desirable With Quick Access To Hwy 400, Go Station, Schools, Parks & Lake Simcoe. Walmart, Rona, Costco, Park Place Shopping Centre Is Just A Stone's Throw Away, Offering A Wide Array Of Amenities & Services, shopping & dinning options. It is within 20 mins distance to Snow Valley, Harbour & many walking trails, beaches are just an addition to endless options for outdoor activities! Close to Georgian College + RVH Hospital.Extras: All Stainless Steel Appliances, Washer Dryer, CAC, All Window Covering. (id:63244)
Homelife Galaxy Balu's Realty Ltd.
10 Sinclair Crescent
Ramara (Atherley), Ontario
Experience Refined Adult Living At Lakepoint Village. Discover The Perfect Harmony Of Rural Serenity And Urban Convenience In This Premier Adult Lifestyle Community. Nestled Just Minutes From Orillia, This Spacious 1,566 SQFT Bungalow Offers A Peaceful Country Retreat Without Sacrificing The Amenities Of Simcoe County Or The Beauty Of Lake Simcoe And Lake Couchiching. Inside, Thoughtful Design Meets Modern Elegance. Gleaming Hardwoods And Ceramic Tiles Lead You Through An Airy, Open-Concept Layout Featuring Two Generous Bedrooms Plus A Versatile Office/Den. The Chef-Inspired Kitchen Boasts Updated Quartz Countertops, A Gas Stove Range, A Raised Breakfast Bar, And Premium Stainless Steel Accents. Retreat To The Primary Suite For Ultimate Relaxation, Or Enjoy Your Morning Coffee In The Light-Drenched Sunroom That Opens Seamlessly To Your Private Backyard Oasis. With A Massive 2-Car Insulated Garage And A Rare 5-Foot Crawl Space, Storage Is Never An Issue. Enjoy Peace Of Mind Year-Round With A Backup Generator That Keeps The Home Fully Powered No Matter The Weather, Plus The Added Advantage Of No Land Transfer Tax Thanks To The Land Lease Structure. This Is Living Made Easy: Your Monthly Fee Of $720 Handles The Heavy Lifting-Covering Property Taxes, Water, Snow Removal, And Road Maintenance-So You Can Spend More Time Enjoying The Vibrant Community Around You. (id:63244)
Keller Williams Realty Centres
214 Huronia Road
Barrie (Painswick North), Ontario
Top 5 Reasons You Will Love This Home: 1) Step inside and immediately feel the care that's gone into this home, with thoughtful updates throughout, including new flooring on both the main and lower levels and a refreshed kitchen designed for gathering, featuring quartz countertops, a centre island, and stainless-steel appliances 2) Perfectly positioned for convenience, this home offers quick access to Highway 400 while keeping everyday essentials close at hand, with shopping, dining, and services just minutes away in the vibrant Mapleview area 3) The backyard feels like a private retreat, fully fenced and complete with a deck for summer barbeques, morning coffees, or quiet evenings outdoors, all with the added bonus of no rear neighbours 4) Finished lower level expanding your living space with a generous recreation room and a full bathroom, made even brighter by two large above-grade windows and the ease of inside entry access 5) Open-concept main level flowing effortlessly for both daily living and entertaining, while the primary bedroom offers a comfortable escape with direct access to a semi-ensuite. 1,176 above grade sq.ft. plus a finished lower level. *Please note some images have been virtually staged to show the potential of the home. (id:63244)
Faris Team Real Estate Brokerage
39 Caliber Court
King (Nobleton), Ontario
Located on a Quiet Cul-de-Sac in Nobelton This End-Unit Townhome Has direct access to A Large Private Yard. Beautifully Finished With Hardwood Throughout, 3 Bedrooms, 2 Full Baths And 1 Half Bath. Open Concept Main With Upgraded Modern Kitchen With, Granite Countertops, Backsplash, Walk Out to Patio from Breakfast Area, Custom Window Coverings, Fireplace On The Main Floor, Entrance From Your 1 Car Garage Plus Large Walk-In Master Closet And En-Suite. Laundry On Upper. Beautifully Landscaped. Basement Just Waiting for Your Personal Touches with Bathroom Already Roughed in Conveniently located near an assortment of grocery stores, a variety of restaurants and cafes, parks and schools and additional amenities. Your clients will love it! (id:63244)
RE/MAX Premier Inc.
27 Sylvia Street
Barrie (Grove East), Ontario
Welcome to 27 Sylvia Street, where modern style meets everyday convenience in this beautifully renovated 3-bedroom, 1-bathroom upper-level suite. Nestled in a quiet, family-friendly neighborhood, this home greets you with a bright and airy open-concept living space, illuminated by large windows that flood the interior with natural light. The heart of the home is the stunning upgraded kitchen, which has been fully upgraded with sleek cabinetry, expansive counter space, and premium stainless steel appliances-perfect for both daily meals and weekend entertaining.The functional layout features three generously sized bedrooms and a contemporary 4-piece bathroom, offering plenty of space for professionals or small families alike. Beyond the front door, the location is truly unbeatable for those seeking a vibrant lifestyle; you are just steps away from Georgian College and Royal Victoria Hospital (RVH), and only seconds from Hwy 400 access for a seamless commute. With a lovely park just down the street and numerous shopping and dining amenities nearby, this property offers the best of North Barrie living. Move in and enjoy a clean, modern space in a top-tier location. Book your private showing today! (id:63244)
Keller Williams Realty Centres
1628 Warminster Side Road
Oro-Medonte, Ontario
Private bungalow on a private 1-acre treed lot in Warminster, just 10 minutes from Orillia. Offering nearly 4,400 sq ft of finished living space, this bright and spacious home features 7 bedrooms and 3.5 bathrooms-ideal for multi-generational living or investors. The main level boasts a large open living area with new flooring, abundant natural light, beautiful views, and three fireplaces (2 wood-burning, 1 electric). The primary bedroom includes a walkout to a private deck. The finished lower level offers a second kitchen, in-law suite, and three separate walkouts. Updates include all new windows and doors, roof approx. 5 years old, electric baseboard heating, and a brand-new front deck. Enjoy outdoor living with a 16' x 14' deck, a 36' x 15' deck, mature gardens, and a fire pit. Quiet setting with parking for up to 10 vehicles, located in a great neighborhood close to schools and amenities. Inclusions: Riding Lawn Mower, BBQ and Canopy, Deck Furniture, Light Fixtures, Pool Table. Other furniture items are also negotiable. (id:63244)
Right At Home Realty
305 Atkinson Street
Clearview (Stayner), Ontario
WELCOME HOME TO THIS BRIGHT AND OPEN 3 BEDROOM , 2.5 BATHROOM TOWNHOME. PLENTY OF PARKING ONE IN GARAGE AND 2 ON DRIVEWAY, WALK INTO THE COZY HOME WITH AN OPEN CONCEPT UPGRADED KITCHEN INC., BEAUTIFUL ISLAND & BRAND NEW SS APPLIANCES. PLENTY OF STORAGE IN UNFINISHED BASEMENT, MASTER BEDROOM HAS OWN ENSUITE AND THERE ARE 3 MORE BEDROOMS WITH MAIN WASHROOM. LOVELY LIGHT FILLED HOME, MINS TO DOWNTOWN & AMENITIES. 9 FEET CEILINGS ON MAIN AND LAMINATE FLOORING THRUWINDOW OUT. NO CARPETS.IN GARAGE AND 2 ON DRIVEWAY, WALK INTO THE COZY HOME WITH AN OPEN CONCEPT UPGRADED KITCHENRESPONSIBLE FOR ALL UTILITIES, LAWN MAINTENANCE, GRASS CUTTING, SNOW REMOVAL AND HOT WATERTANK RENTAL.FILLED HOME, MINS TO DOWNTOWN (id:63244)
Century 21 People's Choice Realty Inc.
2553 County 42 Road
Clearview, Ontario
Are you looking for a charming hobby farm in Clearview, Ontario, where peaceful country living meets everyday comfort? Set on 16.7 acres, this property offers open fields, mature trees, and plenty of space to work, play, or relax. It is a great fit for families, animal lovers, or anyone looking for more room and a quieter lifestyle.The farmhouse was built in 1890 and offers strong, lasting construction. Inside, there are 4 spacious bedrooms and 2 full bathrooms. The home provides nearly 3,000 square feet of living space across two floors, plus a basement for storage. The main floor features a bright eat-in kitchen, a large dining room, a cozy living room, a family room with a fireplace, and a rec room that can be used in many ways.Outside, the property includes several helpful outbuildings. There is a 3-car garage with a workshop area, as well as a barn with room for 3 to 4 horses. A separate office space offers a quiet place to work from home or enjoy a creative hobby.Outdoor living is a highlight of this property. Multiple decks provide space to relax or entertain, while the above-ground pool and hot tub are perfect for warm summer days or cool evenings. The land includes open pasture, wooded areas, and plenty of room for gardens, animals, or outdoor activities.While the setting feels private and calm, it is close to town. Stayner and Creemore are both just a 5-minute drive, offering shops, restaurants, and daily essentials.This special property is ready for someone who wants space, nature, and a relaxed country lifestyle. (id:63244)
RE/MAX By The Bay Brokerage
1485 Davis Loop
Innisfil (Lefroy), Ontario
Beautifully designed detached home featuring a functional open-concept layout with spacious living and dining areas, a well-appointed kitchen with central island and bright breakfast area, and a sunken mudroom with direct access from the double car garage. The inviting great room offers a cozy gas fireplace, ideal for everyday living and entertaining. Upstairs, the generous primary bedroom includes a walk-in closet and private 5-piece ensuite, complemented by three additional well-sized bedrooms, one with walk-out to balcony, a full main bath, and convenient second-floor laundry. Unfinished basement provides excellent future potential. Located in a desirable neighbourhood close to amenities. (id:63244)
Rising Sun Real Estate Inc.
184 Heydon Avenue
New Tecumseth (Alliston), Ontario
Welcome to this beautifully updated, move-in ready 3 bedroom townhouse offering style, comfort, and convenience in one of Alliston's most desirable neighbourhoods. Step inside to an updated kitchen featuring new cupboards, stylish backsplash, stainless steel appliances, and modern lighting-perfect for cooking, hosting, and everyday living. The open-concept living room offers warm laminate flooring and a charming wood accent wall, creating a cozy yet contemporary space for relaxing and entertaining. Enjoy a bright and inviting walkout with a new sliding door leading to a spacious rear deck and a fully fenced backyard-ideal for summer BBQs, kids, pets, and outdoor enjoyment. Upstairs, you'll find three comfortable bedrooms and a modern 4-piece bathroom complete with a luxurious soaker tub, offering the perfect place to unwind after a long day. The fully finished lower level adds even more living space, featuring elegant pot lights, extra storage options, a completed laundry room, and an additional 4-piece bathroom-great for guests, teens, or in-law potential. This home truly has it all-modern updates, functional layout, and a prime location. Walking Distance to Amenities, Shops, Outdoor pool, Public, Catholic, and French Immersion Schools! (id:63244)
RE/MAX Hallmark Chay Realty
63 Bailey Crescent
Tiny (Wyevale), Ontario
IN-LAW OR INCOME POTENTIAL | NEW SEPTIC 2024 | FULLY FENCED YARD | DOUBLE GARAGE WITH LARGE PAVED DRIVEWAY. Move-in ready and packed with flexibility, this well-maintained home offers a family-friendly layout with 3 bedrooms and a full bath on the main level, plus an additional bedroom and 4-piece bath on the lower level. A separate entrance already in place makes this an ideal setup for multi-generational living or future income potential. Set on a spacious, mature lot, this sun-filled property offers over 2,300 sq ft of finished living space with tasteful updates throughout. Enjoy a modernized kitchen and bathrooms, cozy gas fireplace on the main floor, and a functional layout designed for everyday family living. The fully finished lower-level features above-ground windows, a wood-burning fireplace, and separate access from the garage, providing excellent in-law or secondary suite potential. Outside, a spacious deck overlooks the fully fenced yard, perfect for kids, pets, summer entertaining, or the future addition of a pool. Additional highlights include a brand-new septic system (July 2024), natural gas heating, central air, large double-car garage, and paved driveway with ample parking for multiple vehicles and recreational toys. The yard is accented with apple and plum trees and a unique fruit salad tree, adding charm and privacy. Conveniently located close to parks, schools, and amenities, just 8 minutes to Elmvale and 20 minutes to Midland, this home offers the best of small-town living. Bonus: you're just a short stroll from Wyevale's famous soft-serve ice cream - a favourite perk for visitors. A rare offering in Wyevale - ideal for families, multi-generational living, or income potential. Book your showing today. (id:63244)
One Percent Realty Ltd.
