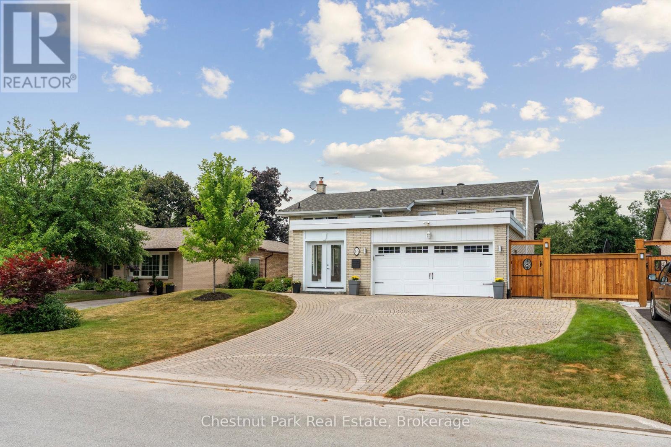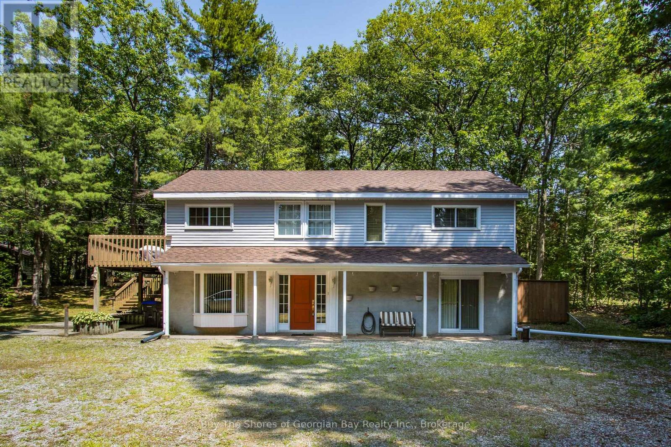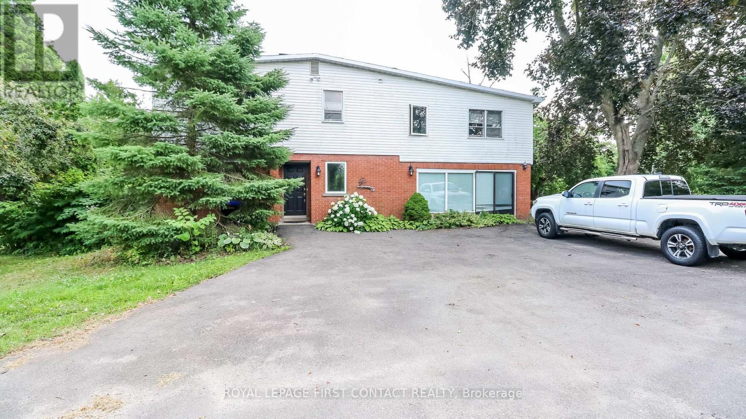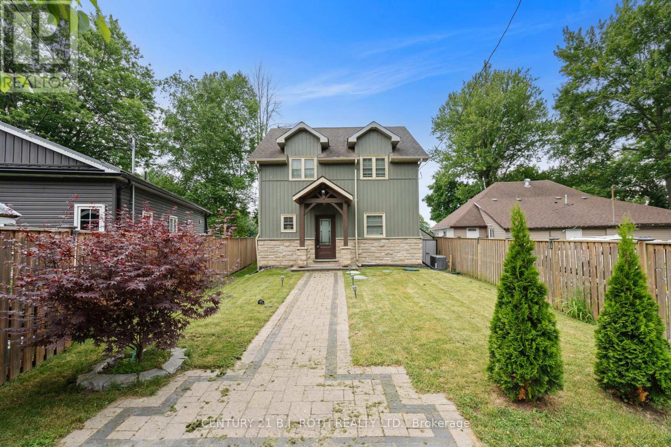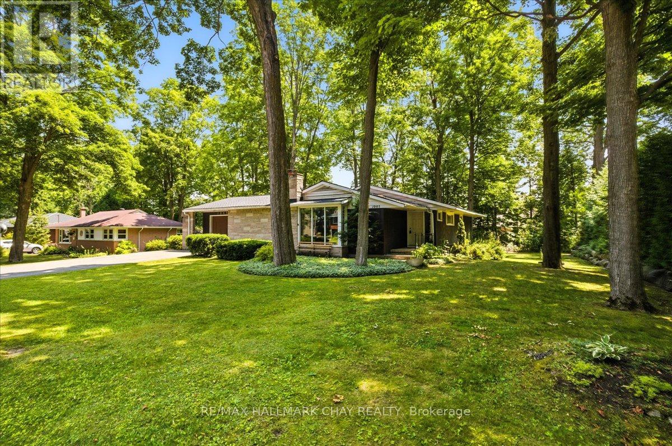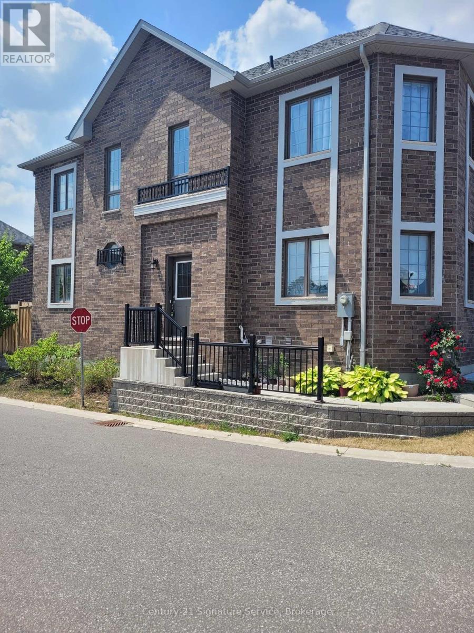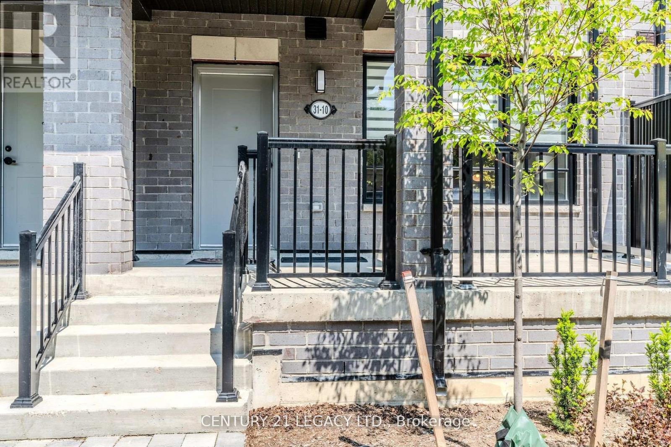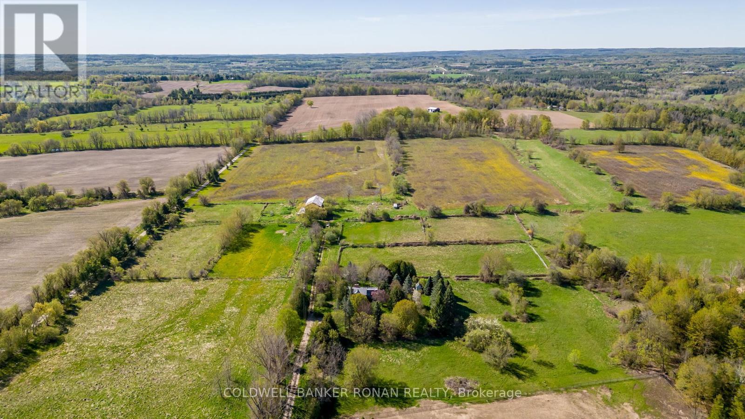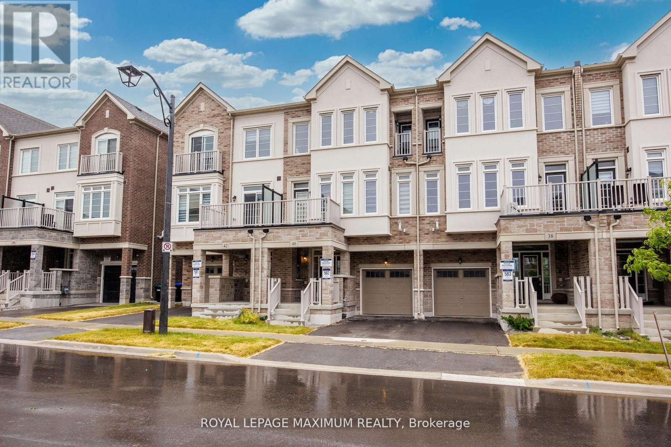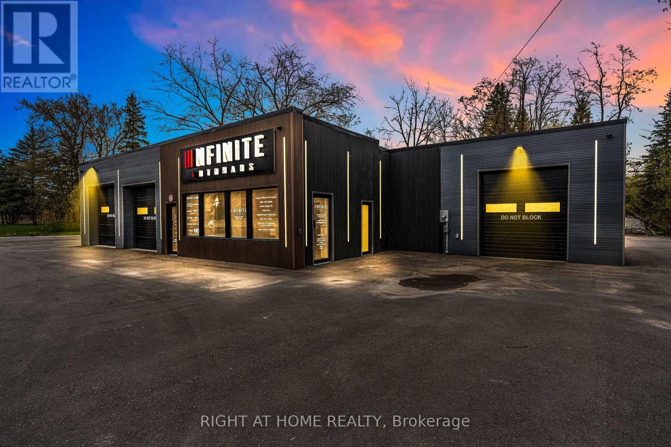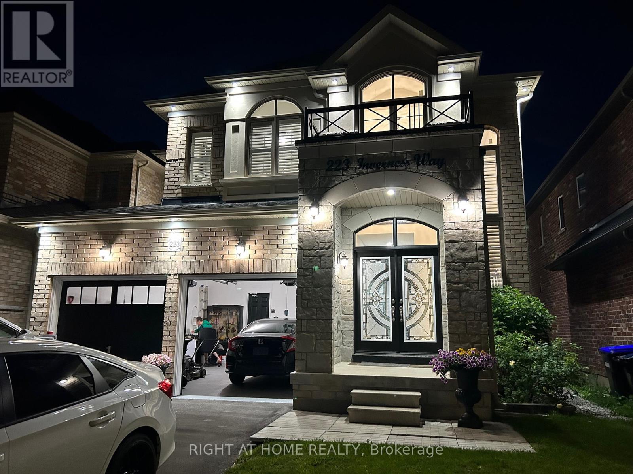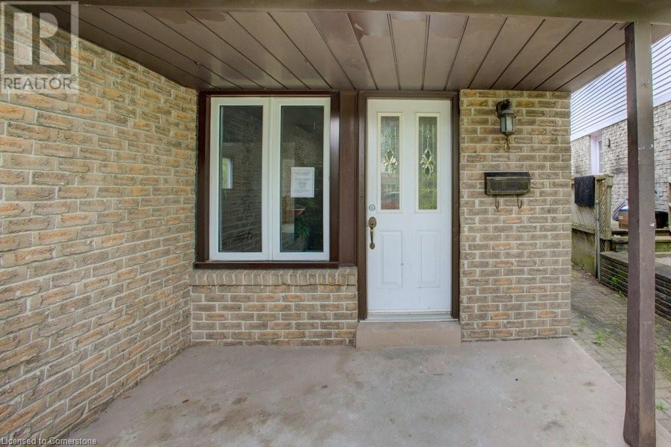16 Davies Crescent
Barrie (Grove East), Ontario
Welcome to 16 Davies Crescent an updated all brick 4-bedroom, 2-bath raised bungalow tucked into one of Barrie's most established family neighbourhoods. Surrounded by mature trees and pride of ownership, this warm and welcoming home offers a rare blend of functionality, style, and outdoor living. The heart of the home is the spacious custom kitchen featuring stainless steel appliances, gas cooking, and an oversized granite island with seating for eight perfect for family meals or entertaining. Large windows flood the main level with natural light and offer beautiful views over the resort-style backyard, making the kitchen and island seating feel like a true extension of the outdoor space. The front porch has been enclosed in glass, creating a charming, light-filled entry. Downstairs, the bright walk-out lower level includes a large family room with a gas fireplace, a fourth bedroom, full bath, and direct access to your private backyard retreat. Step outside to your own oasis with a saltwater pool, cabana, landscaped gardens, and plenty of space to entertain or unwind. Additional highlights include: double car garage, stone paver driveway, mature trees, and excellent curb appeal. Located close to Royal Victoria Hospital, elementary and high schools, Georgian College, shopping, restaurants, and with quick access to Hwy 400 this is a home that truly checks all the boxes. (id:63244)
Chestnut Park Real Estate
2249 Tiny Beaches Road S
Tiny, Ontario
Charming, Raised Bungalow in the Heart of Cottage Country. Welcome to your perfect, four-season getaway, nestled in the heart of cottage country with direct access to the sandy shores of Georgian Bay right across the street. This raised 3-bedroom bungalow offers a blend of relaxed costal vibes and year-round comfort, ideal as a full-time residence or a cherished family cottage retreat. The Main Level Highlights; a spacious foyer with ample room for all your seasonal gear; a cozy summer kitchen and social area featuring a charming window seat; a 2-piece powder room and 2 generously sized rooms ideal for bedrooms or hobby spaces, including one with patio doors opening to a covered patio. The Upper-Level Features: a fully updated kitchen with granite countertops & 3 appliances - fridge stove, and dishwasher. There's a breakfast counter with seating, space for a breakfast nook or reading area, and a dining area. There are 3 sets of patio doors along the North side of the home, perfect when Bar-B-Q'ing, or enjoy some quiet time with family out on the deck. The airy living room with vaulted ceiling, perfect for entertaining. The upper level also features; a spacious primary bedroom retreat, a modern 3-piece bathroom with walk-in shower, convenient laundry area and plenty of storage. The property perks are this beauty is serviced with a natural gas furnace for efficient heating, Drilled well (installed in 1998), a Water softener, a large deck for outdoor lounging, a detached garage and garden shed. The Septic system (new in 2020) and the shingles were replaced in 2020. With beach access directly across the street and shopping just minutes away, this property offers the ideal mix of serenity ad convenience. Whether you're dreaming of warm summer days by the water or cozy winter evenings by the fire, this home delivers the best of Ontario's cottage lifestyle - all year long. (id:63244)
Buy The Shores Of Georgian Bay Realty Inc.
953 Ridge Road W
Oro-Medonte (Shanty Bay), Ontario
Welcome to 953 Ridge Rd W, a truly fabulous and unique property & real estate opportunity in Oro Station. This gem spans nearly two acres (1.89) offering the tranquility of country living. Backing directly onto the rail trail, it is perfect for enjoying nature right at your doorstep. A rare feature of this property is its designation as a legal duplex, complete with an upper-level two-bedroom apartment, offering excellent income potential or flexible living arrangements. The main unit is a two level two bedroom home, a wonderful country kitchen with walk out to the back deck, a front room with fireplace and an over sized family room with a wall of windows. The walk-out basement, most recently used as a workshop, was previously an apartment, providing further versatility. The backyard has a gazebo and storage structures for all your toys! This location also offers the convenience of being close to the lake. (id:63244)
Royal LePage First Contact Realty
1114 Ramara 47 Road
Ramara (Brechin), Ontario
Beautiful & Move-in Ready Waterfront Home on Lake Simcoe with Access to the Trent Severn Waterways. Featuring 3 Bedrooms, 2 Bath, Hardwood Flooring, Granite Counter Tops, SS Appliances, Hot-Tub Pad W/Electrical Hook-Up, Double Walkouts to Lakefront Deck, Honeywell 'Whole House' Generator (2022), Water Purification System, A/C (2020), Forced Air Propane Furnace, Large Dock , Star-link High-Speed Internet, New Kitchen Sink & Faucet (2022), BBQ Gas Line, New Hot Water Tanks (2023). Great Location for Fishing and Water Activities. Friendly and Quiet Neighbourhood. Conveniently Located to Grocery, Dining, Parks, Marina and Less than 30 mins to World Class Entertainment at Casino Rama. Great Opportunity to Expand your Investment Portfolio with Turnkey Home & Business with High Earning Potential or use as a "Home Away from Home" for your Family Gatherings. Property is Licensed Short-Term Rental Property (4.83* AIRBNB Package Ready and Licensed with the Township of Ramara). All Contents, Beds and Furniture can be Negotiated for Immediate AirBnb or Cottage Use. (id:63244)
Century 21 B.j. Roth Realty Ltd.
1005 Ingram Crescent
Midland, Ontario
Parkland Setting, This Quaint Bungalow Is Nestled Beneath an Oasis of Well-Maintained Trees on the Quietest Street In Town. Sitting On just under 1/2 acre in Midland's Desirable West Side, It Features 3129 Sq Ft Of finished Living Space. 3 +3 bedrooms 3 bathrooms, walk in tub, and even a bomb shelter. This charming stone front bungalow combines timeless curb appeal with some modern updates, offering a comfortable lifestyle in an unbeatable location. You'll love being centrally located to major amenities, shopping, top-rated schools, Georgian Bay General Hospital. Welcome to the perfect family home, where space, style, and comfort come together! To sum it up in 3 words PRIVAT... PEACEFUL... PERFECT..."All You Need Is to Unpack Your old Memories And start Dreaming of New Ones." (id:63244)
RE/MAX Hallmark Chay Realty
42 Bedford Estates Crescent
Barrie (Bayshore), Ontario
This stunning 1823 sq ft detached home, nestled on a quiet, private crescent in the highly sought-after South Barrie community. Boasting bright and airy living space with high ceilings throughout, this home offers a perfect blend of comfort, style, and convenience. The main floor features oversized windows that flood the space with natural light, enhancing the open-concept layout. The spacious kitchen and dining area are ideal for entertaining, with a seamless walkout to a brand-new deck and a fully fenced backyard, perfect for outdoor gatherings and relaxation.A versatile main-floor living room with a closet offers the potential for a fourth bedroom and is conveniently located next to a full 4-piece bathroom, making it ideal for guests or multigenerational living. Upstairs, a spacious loft provides additional flexible living space and leads to the primary bedroom, which features a walk-in closet and a private ensuite with a large shower. Two more generously sized bedrooms and a second 4-piece bathroom complete the upper level.The expansive unfinished basement includes a rough-in for a 2-piece bathroom and presents endless possibilities, whether you envision a home gym, media room, or recreation area. Located just minutes from Barrie's beautiful waterfront, residents can enjoy Centennial Beach, scenic walking and biking trails, and year-round events along the shores of Kempenfelt Bay. The area also offers quick access to top-rated schools, parks, community centres, and shopping. Close proximity to Highway 400 and the South Barrie GO Station. Perfect for families and professionals alike, this modern home combines tranquil suburban living with the best of Barrie's amenities.Don't miss the opportunity! Book your showing today and discover all this exceptional home has to offer. (id:63244)
Century 21 Signature Service
10 - 31 Baynes Way
Bradford West Gwillimbury (Bradford), Ontario
Experience modern urban living in this nearly new 3-storey back-to-back condo townhome built by Cachet Homes. Offering 1,975 sq ft of thoughtfully designed space, this home features 4 bedrooms and 3 bathrooms with premium finishes throughout. The main floor impresses with smooth 9-foot ceilings and beautiful 3 engineered hardwood flooring, complemented by a sleek kitchen equipped with extended-height cabinets and quartz countertops. Upstairs, the spacious primary suite includes a walk-in closet and a 4-piece ensuite, alongside a second bedroom and convenient laundry area. The top floor offers two additional bedrooms, one with a private balcony, plus a full bathroom. Enjoy added privacy with no neighbors in the front, and entertain family and friends on the expansive private rooftop terrace ideal for BBQs and outdoor gatherings. Benefit from two underground parking spots, a large storage locker. Located steps from GO Station, local shops, dining, schools, and with quick access to Highways 400 and 404, this townhome perfectly blends style, comfort, and convenience. (id:63244)
Century 21 Legacy Ltd.
8689 County Rd 1
Adjala-Tosorontio, Ontario
Outstanding 63 Acres with views over the Hockley Valley and Escarpment. Approx. 50 acres of workable land. Property is being sold in "As Is" condition. Bank barn, some new fencing. Close to all the Hockley Valley resorts, restaurants, wineries, craft breweries, Bruce Trail, yet only 45 minutes to Pearson International Airport. Please enter any buildings on property at own risk (id:63244)
Coldwell Banker Ronan Realty
40 Rotary Way
Bradford West Gwillimbury (Bradford), Ontario
Modern 3-storey freehold townhome built by Great Guelf in 2024! Located in a new subdivision in a highly desirable neighbourhood in Bradford. This Home Features 3 beds, 3 baths, open concept layout offers you a living combined dining with a ton of natural lighting. upgraded hardwood on main,Rod Iron Railing, Oak staircaseAl Marca tile in foyer, quartz island and counter top, extended kitchen cabinets, sleek pull-down faucet, gas line rough-in for range, stylish backsplash & stainless steel appliances, Spacious prim Bedroom with Juliet balcony His/Her closets,upgraded ensuite with double sink vanity. 2 parking spaces, garage with interior garage access and Central Ac no condo fees. Double vanity in Ensuite bath. Ideal for first-time buyers! Located close to Hwy 400, Bradford GO, with easy access to local amenities, schools, parks, and public transport, offering the ultimate convenience. Move-in ready don't miss out! (id:63244)
Royal LePage Maximum Realty
A - 7348 26 Highway
Clearview (Stayner), Ontario
Rare opportunity to lease a professionally upgraded commercial unit in Stayner, featuring approximately 10,000 sq.ft. of fully paved parking and outdoor storage, ideal for a premium automotive Dealership/Service business seeking strong visibility and upscale curb appeal. Unit A offers three garage doors, including one drive-through bay, and can accommodate up to three vehicles indoors. The space includes a retail office with an accessible entrance, full air conditioning, LED lighting, and epoxy-coated floors throughout. C1 zoning permits light automotive work, detailing, storage, and other approved uses (excluding heavy mechanical). A digital pylon sign with a built-in TV screen provides exceptional street exposure. Perfect for a clean, high-end automotive operation servicing luxury or specialty vehicles, this unit is move-in ready and situated in a high-traffic commercial location. (id:63244)
Right At Home Realty
223 Inverness Way S
Bradford West Gwillimbury (Bradford), Ontario
Gorgeous 4 Bedrooms 4 Washrooms Detached House With Beautiful Concept Layout *Modern Kitchen & Nice Potlights *Eat/In Kitchen W/O To Large Backyard *All California Shutters Thru Out (id:63244)
Right At Home Realty
36 Fox Run
Barrie, Ontario
Opportunity to enter the market with this 3-bedroom, 2-storey home. Offering approximately 1,900 sq ft of finished living space, including a finished walkout basement. Located on a 125 ft deep lot backing onto a treed parkette, there are no rear neighbours. Interior has been freshly painted. Roof replaced in 2017. The main floor includes a large eat-in kitchen, living and dining areas, and a spacious foyer. Upstairs are three well-sized bedrooms and a full bathroom. The primary bedroom includes a walk-in closet and a separate vanity sink. (id:63244)
Chestnut Park Realty Southwestern Ontario Limited
Chestnut Park Realty Southwestern Ontario Ltd.
