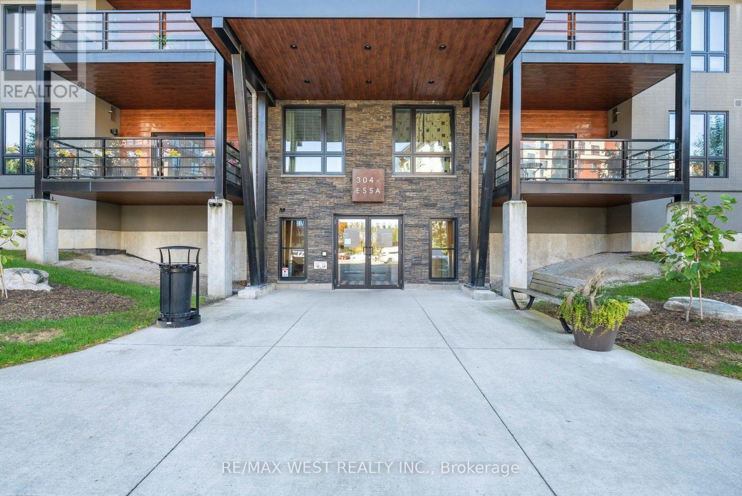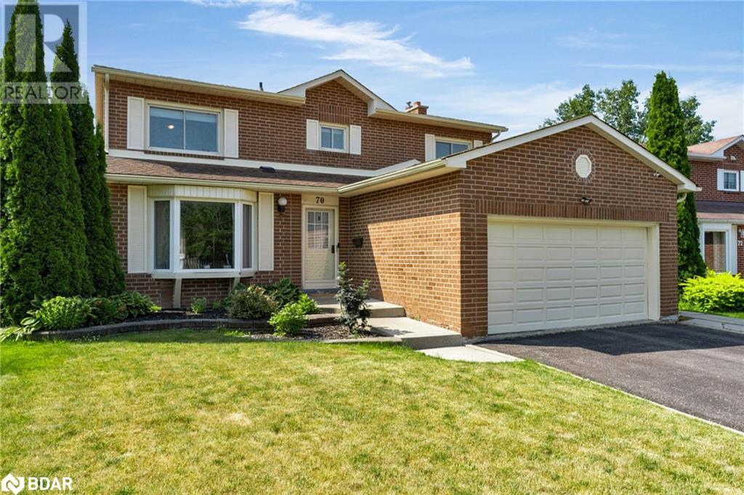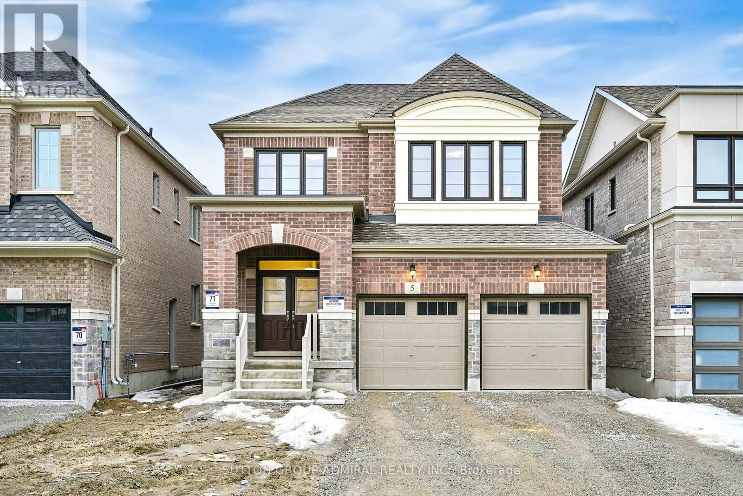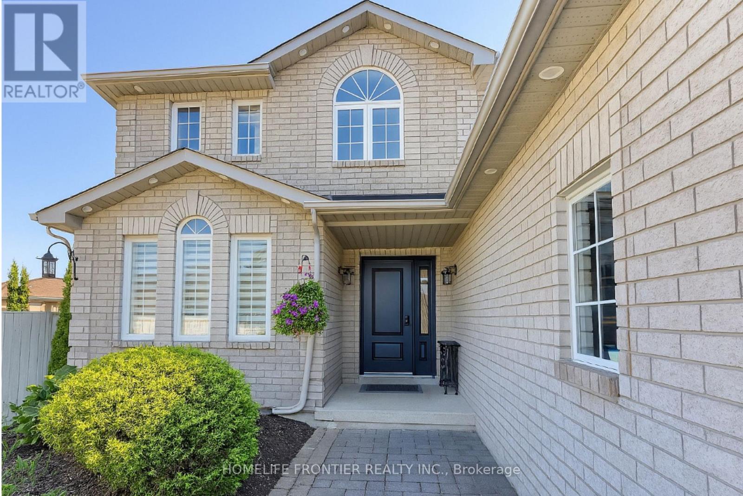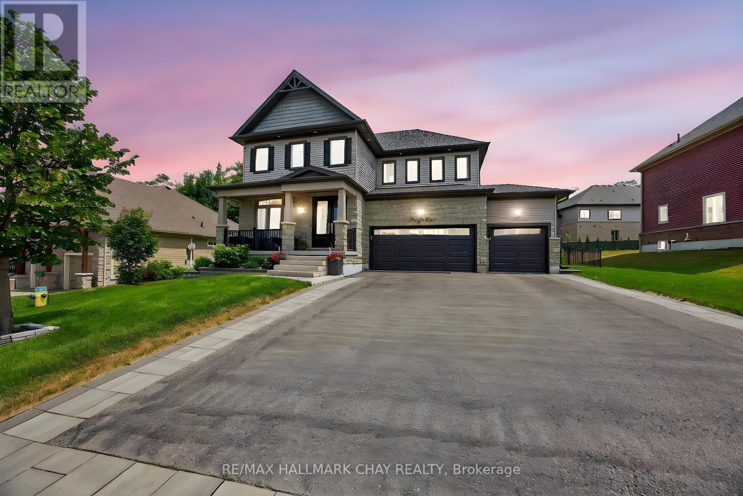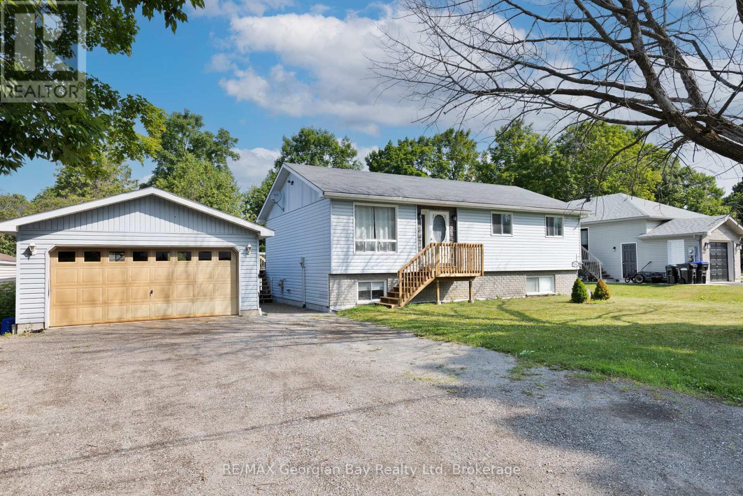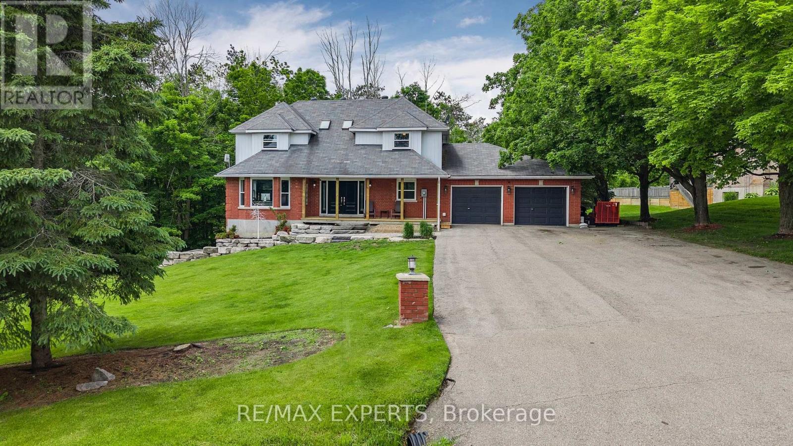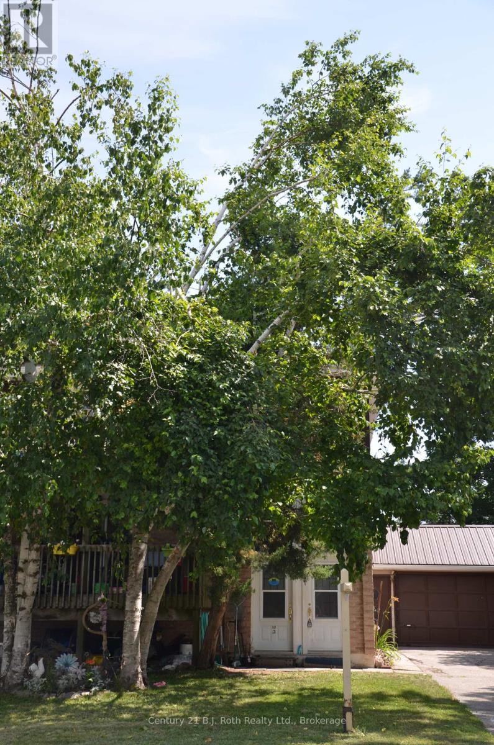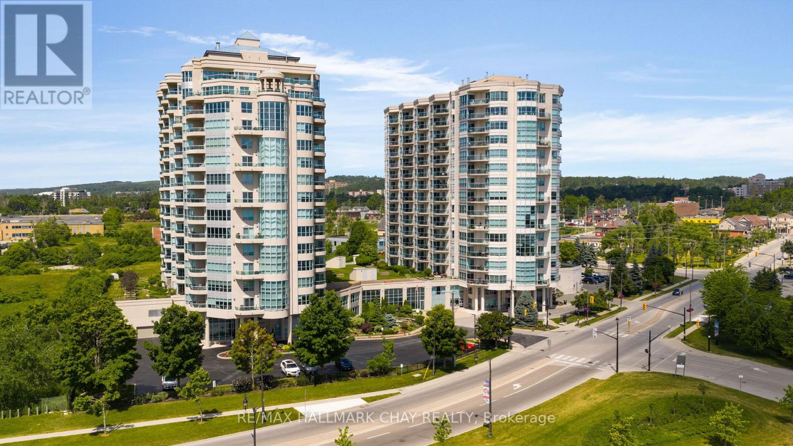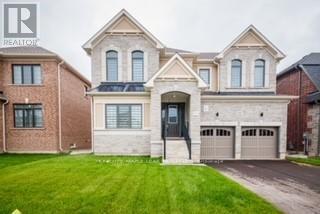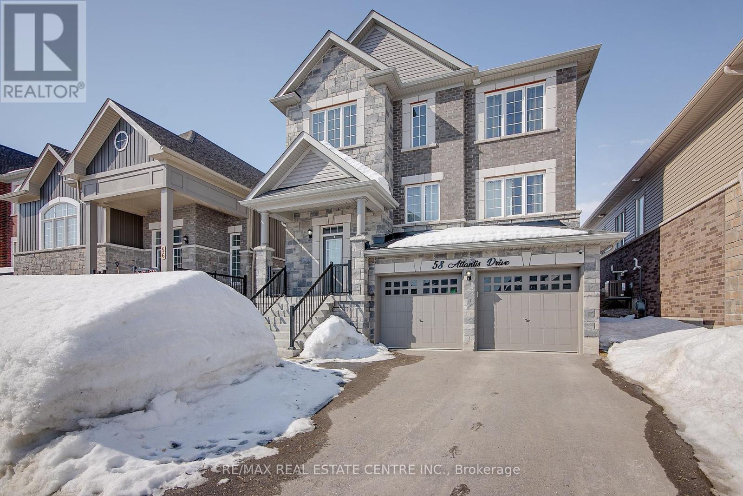506 - 304 Essa Road
Barrie (Ardagh), Ontario
Welcome to the highly sought-after Gallery Condos in South Barrie. This sleek, modern, and newly renovated 2-bedroom, 2-bathroom unit features an open-concept design with abundant natural light from floor-to-ceiling windows, offering stunning views of serene wooded trails. Some Key highlights of this turnkey property include: 9-foot ceilings, Wainscoting and laminate flooring, Fresh paint throughout, Pot Lights, Oversized Closets, Gorgeous granite countertops, Glass Shower enclosures, Spacious balcony and In-suite Laundry. Comes with 1 underground parking spot with a conveniently located locker. Located just off Hwy 400, moments from the GO Station and close to various amenities and the beautiful Ardagh Bluffs Trails. Enjoy exclusive access to an 11,000 sq. ft. rooftop patio overlooking Barrie and Kempenfelt Bay. This unit truly is the perfect place to call home (id:63244)
RE/MAX West Realty Inc.
70 Lillian Crescent
Barrie, Ontario
Welcome to 70 Lillian Crescent – A Spacious Family Home backing onto city owned treed ravine. This beautifully maintained 4-bedroom, 3.5-bath 2-storey family home offers space, functionality, and a backyard retreat — all nestled in a sought-after, family-friendly neighbourhood. The main floor welcomes you with a large, light-filled family room that seamlessly flows into the dining area, perfect for hosting and everyday living. The kitchen features an abundance of cabinetry and ample counter space for cooking and entertaining. Cozy up in the living room, complete with a charming wood-burning fireplace, ideal for cooler evenings. A convenient 2-piece powder room and laundry room complete the main level for everyday ease. Upstairs, the expansive primary suite is your private retreat, boasting a walk-in closet and a 3-piece ensuite with a modern stand-up glass shower. Three additional generously sized bedrooms and a shared 4-piece bathroom offer plenty of room for family or guests. The fully finished basement with multiple walk-outs adds exceptional living space, featuring a family room with a natural gas fireplace, a custom wet bar for entertaining, a recreation room, private office, and a 3-piece bathroom — perfect for multi-generational living or hosting. Step outside to your own backyard oasis backing onto city owned treed ravine. Enjoy summer days by the stunning in-ground pool, relax in the hot tub, or entertain on the expansive patio surrounded by mature trees and serene nature. Located a short drive to Bayfield Street amenities and Hwy 400 access, as well as walking distance to elementary schools and sunnidale park. Don’t miss your opportunity to own this exceptional property. (id:63244)
Revel Realty Inc.
5 Culbert Road
Bradford West Gwillimbury (Bradford), Ontario
5 Culbert Rd in Bradford is a brand-new, never-lived-in 3-bedroom, 3-bathroom home offering modern elegance and comfort. The main floor boasts approximately 9 ft. ceilings, while the second floor features approximately 8 ft. ceilings, enhancing the sense of space. Finished oak stairs with stained railings and metal pickets add a touch of sophistication. A cozy gas fireplace with an 8 marble surround serves as the living areas focal point. The home is adorned with satin nickel hardware on all doors and approximately 3 engineered strip hardwood flooring throughout. The bright kitchen has stainless steel appliances, a double sink, quartz countertops, and a generously sized centre island. A convenient laundry room with a separate entrance leads to the basement. The upper level includes a spacious primary bedroom with double closets and a 4-piece ensuite with a soaking tub, plus two additional principal-sized bedrooms and a 4-piece bath. Located in a family-friendly neighbourhood, this home is just minutes from schools, parks, grocery stores, dining, shopping, the Bradford GO Train, and offers easy access to Highway 400! **EXTRAS** Listing contains virtually staged photos. (id:63244)
Sutton Group-Admiral Realty Inc.
41 White Elm Road
Barrie (Holly), Ontario
A Stunning Detached in an Excellent Location on a Quiet, Family-Friendly Street. Premium240-Foot Deep Lot Backing onto a Ravine for Ultimate Privacy. Apx 2,711 sq. ft. Above Ground Plus an 855 sq. ft. Finished Basement, Office on the Main Floor, Engineering Hardwood Flooring Throughout the Main and Second Floors, Plenty of Pot lights. Luxury Prime Bedroom's Bathroom with Soaker Tub and Skylight. Third garage Door allowing Trailer Access Through the Garage to the Backyard. Just minutes from Shopping , Schools, Community Center and within walking Distance to the West Greek Trail System. (id:63244)
Homelife Frontier Realty Inc.
78 Front Street S
Orillia, Ontario
This Legal Fourplex 4 unit income property is your answer to positive cash flow and securing your financial freedom! These 4 units have all been freshly renovated from the top to bottom. New windows, floor, paint, etc. Units have undergone major fire code updates. All 4 units have separate hydrometers put in place. Located on a corner lot right by the water in Orillia's up and coming area. The development + vision proposed will turn todays buy into financial returns for years to come! (id:63244)
Homelife/vision Realty Inc.
41 Landscape Drive
Oro-Medonte (Horseshoe Valley), Ontario
Immaculate Executive Home with Pool, 3-Car Garage & Ideal Multi-Generational LayoutWelcome to 41 Landscape Drive, located in the sought-after community of Horseshoe Valley. This beautifully maintained home offers the perfect blend of luxury, space, and functionalityjust minutes from golf courses, ski hills, the Vettä Nordic Spa, and scenic trails. Nestled in a growing, family-friendly neighbourhood with a new elementary school and community centre under construction, this location offers both lifestyle and long-term value.Inside, youll find soaring ceilings, engineered hardwood floors, porcelain tile, pot lights, and custom window treatments throughout. The main floor features a formal dining room, a private home office, and a spacious open-concept living room with a gas fireplace and custom built-ins. The chef-inspired kitchen boasts a large island, granite countertops, and a walkout to your private backyard oasis.Ideal for multi-generational living, the upper level includes two primary suitesone with dual closetsand both with private ensuites. Two additional bedrooms share a full bathroom. The finished basement adds even more living space, featuring a large rec room, fifth bedroom, 3-piece bath, and an infrared sauna.Step outside to a fully landscaped and private backyard, complete with a 32 x 16 in-ground pool with three cascading fountains, custom stone patio, built-in firepit, two gas BBQ hookups, and a poolside change house/barall surrounded by wrought-iron fencing and lush perennial gardens.Additional highlights include a 3-car garage, double-door entry, and nearby parks offering tennis, pickleball, and basketball courts. This is a rare opportunity to own a home that truly offers it allluxury, space, and convenience in one of Oro-Medontes most desirable communities. (id:63244)
RE/MAX Hallmark Chay Realty
144 George Street
Tay (Victoria Harbour), Ontario
Welcome to this versatile and family-friendly home located in the heart of Victoria Harbour! This spacious property offers 3+ bedrooms, two bathrooms, a bright living area, and an eat-in kitchen perfect for everyday comfort. With in-law suite potential, its an ideal setup for multi-generational living or extra space for guests. Enjoy the large 80 x 100 in-town lot with a walkout to the back deck, perfect for summer barbecues and outdoor relaxation. The detached two-car garage provides ample storage and parking. Fully serviced and equipped with efficient gas heat, this home is within walking distance to local shops, schools, and the beautiful shores of Georgian Bay. A great opportunity for families or first-time buyers priced to sell! (id:63244)
RE/MAX Georgian Bay Realty Ltd
602 Scarlett Line
Springwater (Hillsdale), Ontario
Jump on in to your own private backyard pool surrounded by green space, complete with a full custom wraparound deck and entertaining area! This incredible home is situated on one of the best lots in the entire neighborhood. Backing and siding onto the Simcoe County Forest, you and your family are surrounded by peace, quiet and tranquility. Enjoy spending time with your family and friends entertaining in your sprawling and private back and front yard, complete with an above ground pool and integrated deck with gas fireplace and seating area, and children's playground. Step inside to a large well laid out floor plan, with a main floor office space, formal dining room, eat in kitchen with breakfast area overlooking the backyard, and sunken living room with walkout to your private deck. Upstairs you're greeted with 4 large bedrooms, the primary suite having a full 5 piece ensuite bath. Each bedroom has a generous sized closet and window that allows lots of natural light. The roof has 2 skylights installed for even more natural light to enter the home. The basement is completely finished, with a walkout, a kitchen, and a separate bedroom for income potential, or an in-law suite. Garage complete with workshop area for the man of the house! This home truly checks all the boxes. This is the home you can enjoy with your entire family and friends. Imagine all the memories you can make with your family running around and playing on this property. See Wildlife from your home. Deer can be seen from your bedroom windows! Neighbours nearby sell fresh eggs, meats, fruits vegetables and flowers, from farm to table! Total above ground square footage is 2546 plus the finished walkout basement. (id:63244)
RE/MAX Experts
12 King's Court
Orillia, Ontario
Triplex in the Heart of Orillia Steps to Couchiching Park! This is an incredible investment opportunity for a well-maintained triplex located near trails, walking distance from Couchiching Park, public transit, downtown shops, and golf courses, offering strong tenant appeal and income potential. 2 - 3 Bedroom Units with private decks, above grade with spacious layouts, 2 units ready for immediate occupancy or ideal for owner-occupier (2nd 3 bedroom unit have been served eviction notice). Set your rent, current average 3 bedroom rent in Orillia is $2,400/mth. Garage for additional storage or rental income potential. New fiberglass asphalt single roof - September 2025 with new soffit and fascia in 2024. Recent Updates to Unit 12 include: new electrical panel-2024, fresh paint throughout, new kitchen & 3rd bedroom flooring, new light fixtures & 1 ceiling fan, outlets and switches, upgraded bathroom vanity & toilet, new baseboards-2025, features a gas fireplace in the living room, rough in for in unit laundry and separate water, electrical and gas meters. Unit 10 and 10B share electrical, water & gas meters. Shared laundry in basement. This property is a legal duplex with current use as a triplex. The process has been started with The City of Orillia to qualify as a legal triplex, including completed plans and upgraded electrical panel. Separate entrances for each unit, with excellent upside for investors or multi-generational living. Vacant units give the flexibility to set your own rents or live in one while renting the others. Approx. 90 minutes to Toronto, Orillia continues to grow as a vibrant lakeside community with expanding infrastructure and amenities. Don't miss this rare opportunity to own a cash-flow-ready triplex in one of Orillia's most desirable locations! (id:63244)
Century 21 B.j. Roth Realty Ltd.
1006 - 6 Toronto Street
Barrie (City Centre), Ontario
Welcome to 6 Toronto Street #1006 - outstanding 1086 sq.ft. "Southport" suite offering 1+1 bedroom0000 plus den (1+1 baths) overlooking Lake Simcoe's Kempenfelt Bay in Barrie. This established, premiere waterfront condo community offers an abundance of luxurious amenities including an indoor pool, sauna, hot tub, change rooms, exercise room/gym, library, welcoming grand lobby. Common areas of this building have been recently updated, upgraded, refreshed. Step inside this suite to be greeted by a welcoming foyer with tiled floor, large storage closet and multi functional den space - home office, guest accommodation, study zone, craft room - the choice is yours! This suite offers a bright and spacious interior that is bathed with natural light via floor to ceiling windows with views of the lake. Modern finishes and tasteful neutral decor throughout, including tray ceiling, pot lights, granite countertops, corner jetted tub and engineered hardwood floors. Open-concept layout seamlessly connects the living / dining / kitchen areas, creating an ideal space for both relaxing & entertaining. Kitchen peninsula keeps the conversation going as meals are prepared. Primary bedroom retreat offers a tranquil place to relax at the end of a busy day - complete large windows, walk in closet and private well-appointed ensuite bathroom with glass walled separate shower, soaker tub, plenty of cabinetry and storage space. Breathtaking views over Kempenfelt Bay from the privacy of your own balcony - enjoy your morning coffee watching the sun rise! Convenience of den, guest bath, laundry - as well as exclusive storage use of storage locker, owned parking. Steps from Barrie's boardwalk and beaches, as well as the Simcoe County trails - leisurely strolls, active hikes, or a simple picnic on the beach. Downtown Barrie's vibrant lifestyle offers fine and casual dining, shopping, services, entertainment and four season recreation. Luxury and Convenience! (id:63244)
RE/MAX Hallmark Chay Realty
216 Warden Street
Clearview (Stayner), Ontario
Brand New & beautiful 2-Storey Treasure Hill Home Built in a quiet neighborhood. 9'ceiling & Open concept layout W/ 4 bedroom & A media Loft/5th Bedroom with upgraded ensuites, & walk-up separate entrance. Three car garage W/4 Parking spaces in driveway located in a family friendly neighborhood close to all amenities including Wasaga Beach, Blue Mountains, Schools, banks, stores, Plaza, Libraries, Churches & much more!! with approx. hundred thousand dollars worth of upgrades!!! Beautiful Stamford six-Elevation C Model Home!!! (id:63244)
Homelife Maple Leaf Realty Ltd.
58 Atlantis Drive W
Orillia, Ontario
Stunning 3 BDRM Detached Home-Only 2 Years Old! Move Into This Stunning 3 Bed, 3 Bath Detached Home With Double-Car Garage & Open Concept Layout. Offering 9' Ceilings, A Spacious Kitchen With A Large Island, Upgraded Faucet, & Smart S/S Appliances, This Home Is Designed For Modern Living. The Upper Level Features Upstairs Laundry, 3 Spacious Bedrooms & A Primary Suite With A 5 Piece Ensuite & Standing Shower. Located On A quiet, Friendly Street, With Brick & Stone Elevation, an 8' Tall Door & Total Parking Spots. Close To Parks, Transit & More With Remaining Tarion Warranty! (id:63244)
RE/MAX Real Estate Centre Inc.
