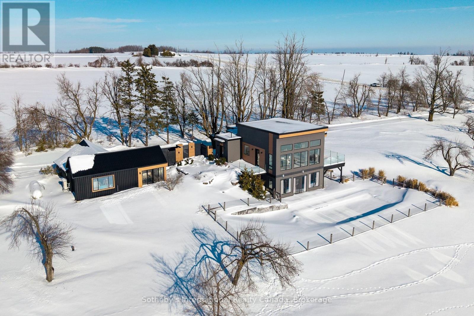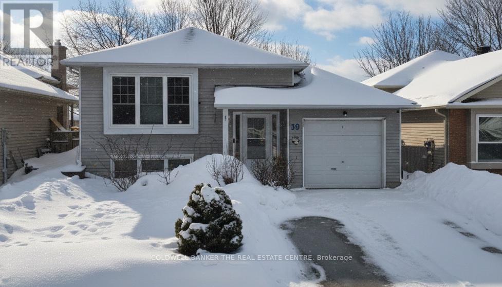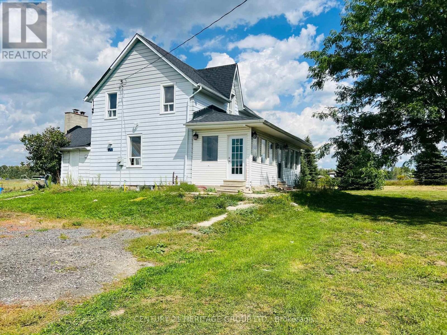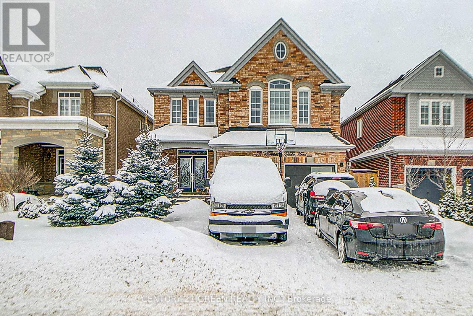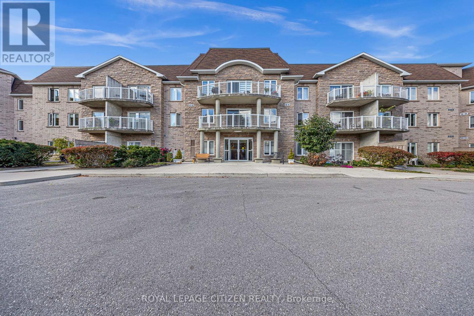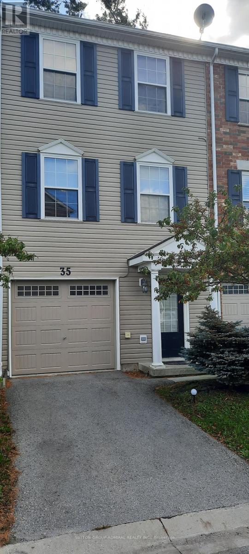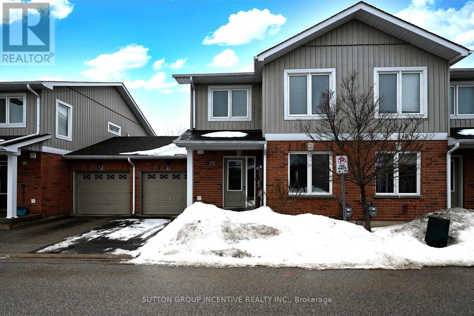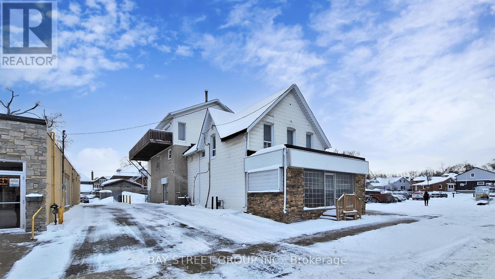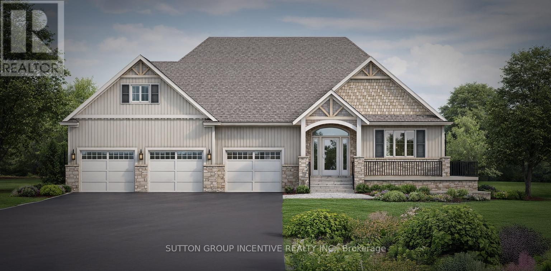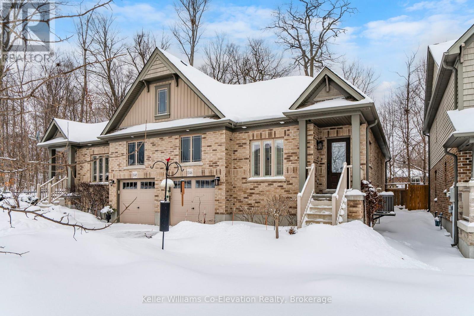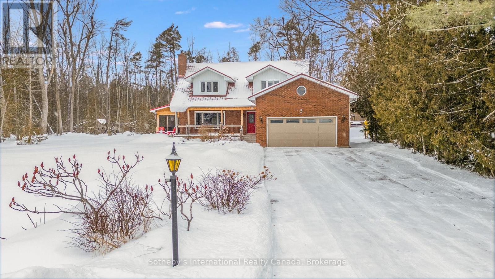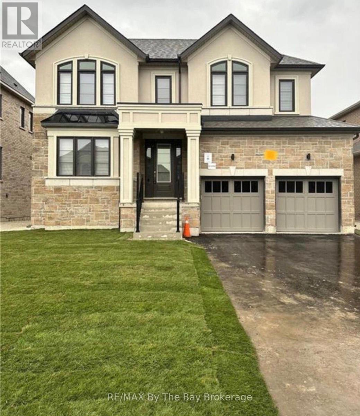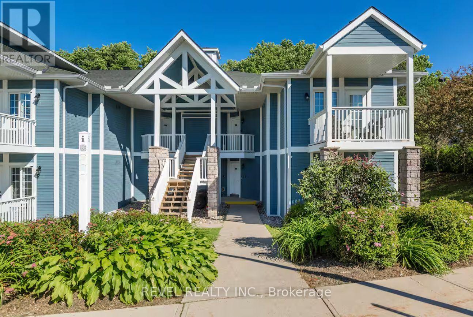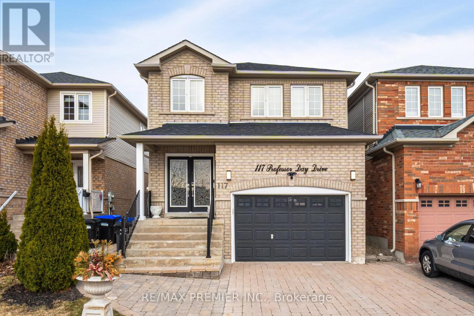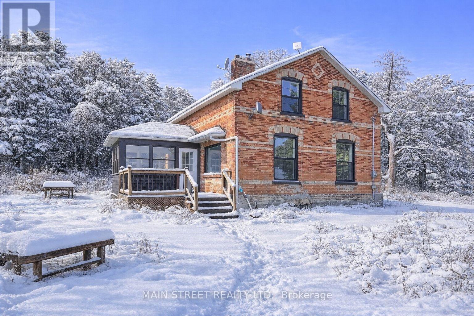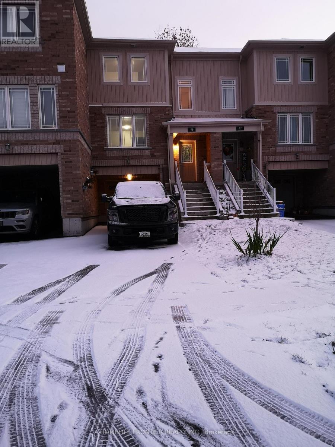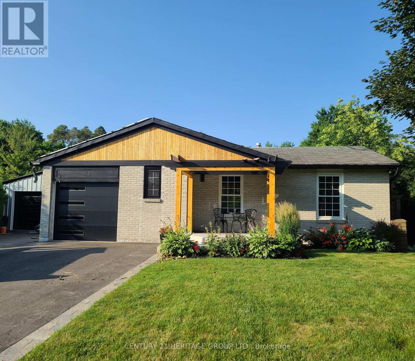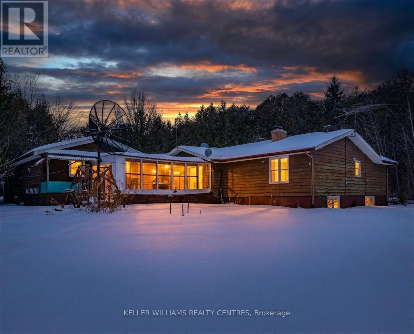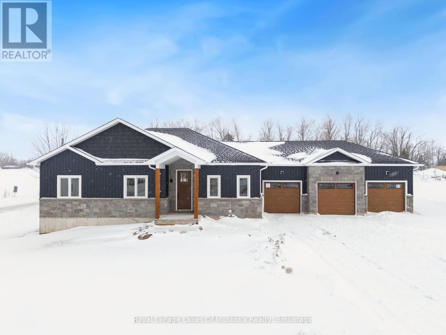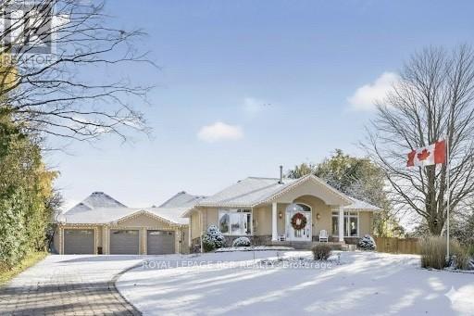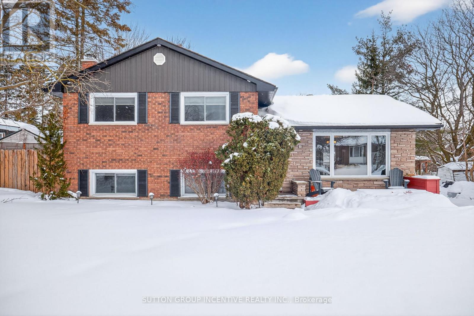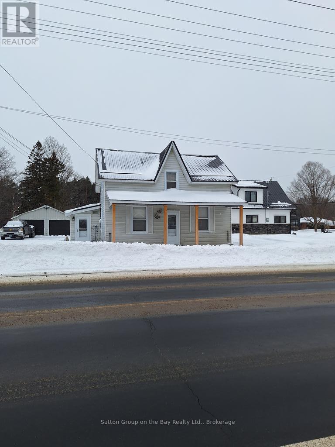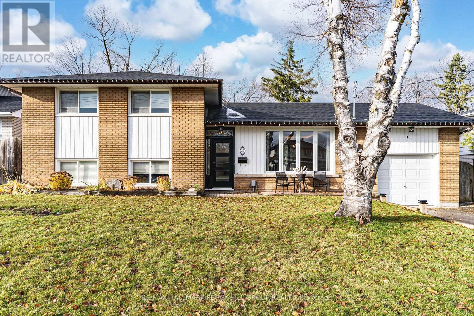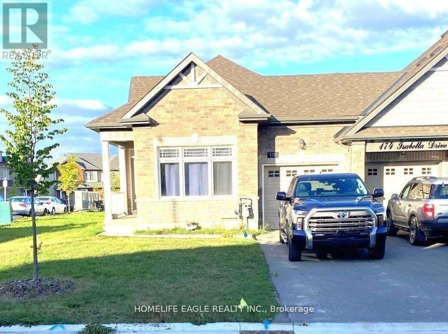2566 5 Concession S
Clearview, Ontario
"Viewfield" an exceptional three-bedroom home, where you can experience the most stunning sunrise and sunset views. Set on 1.3 professionally landscaped acres outside the vibrant village of Creemore. Tucked at the end of a maple-lined driveway, the home exudes the peaceful elegance of a European retreat. Inside, the bright and airy layout is designed to impress. Oversized windows frame panoramic views of rolling hills and farmland, while the open-concept main floor blends everyday comfort with sophisticated style. The custom walnut kitchen features granite counters, wall oven and cooktop, and a large island with floating shelves perfect for cooking or gathering.In the great room, soaring 16-ft ceilings and a sleek Napoleon fireplace create a dramatic focal point, while the dining areas minimalist chandelier keeps the views front and center. Radiant in floor heating throughout the house is perfect for the cooler fall and winter days. The main-floor primary suite is a tranquil retreat, with a private dressing room, spa-like ensuite, and floor-to-ceiling windows offering abundant natural light. Downstairs, the walkout lower level is perfect for guests or extended stays, with a large family room, wet bar, 3 piece washroom, pantry, and additional storage. Working from home you can find your own space in the lovely office with built in shelving and desk. The 2 guest bedrooms are spacious with one of them having private access to a walk out with views as far as the eye can see. Step outside to a private backyard oasis with a new heated in-ground saltwater pool (2023), surrounded by limestone and concrete patios, mature trees, and a privacy fence. A bonus studio/yoga room with sliding glass doors overlooking the hills of Creemore.With cedar, Eramosa stone, and stucco finishes, the home blends seamlessly into its natural setting. Offering over 3,000 sq ft of finished space plus a large garage. Hundreds of thousands spent since owners have purchased. 5 minutes to Creemore. (id:63244)
Sotheby's International Realty Canada
39 Knicely Road
Barrie (Painswick North), Ontario
South Barrie Opportunity! Massive Potential for Savvy Buyers.Motivated Seller has priced to sell quickly. unlock the potential in this sought-after South Barrie neighbourhood! This 2+1 bedroom, 2-bathroom raised bungalow. The main floor features an open-concept living and dining area that flows into a large eat-in kitchen. Step out from the kitchen onto the side deck, which leads to a fully fenced backyard-ideal for future entertaining. The lower level is fully finished, expanding your living space with a recreation room, an additional bedroom, a dedicated office/guest room, a second bathroom, and a laundry/utility area.Located on a quiet, family-friendly street, you are minutes from schools, parks, and amenities. The seller is highly motivated, and immediate possession is available. Don't miss this chance to put your personal stamp on a home and watch your investment grow. Bring your vision and your offers! (id:63244)
Coldwell Banker The Real Estate Centre
3526 Line 13 Line
Bradford West Gwillimbury, Ontario
Charming, fully renovated country home featuring 3 spacious bedrooms and 2 full bathrooms. Located on over 30 acres of land, it offers unmatched privacy and endless opportunities to explore nature. The perfect blend of country living and convenience just minutes from Tanger Outlets, grocery stores, the GO Station, Hwy 400, library, leisure centre, and more. (id:63244)
Century 21 Heritage Group Ltd.
73 Wandering Glider Trail
Bradford West Gwillimbury (Bradford), Ontario
Discover timeless elegance in the heart of Summerlyn Village with this exceptional 4 + 3 bedroom home. Offering a perfect blend of luxury and practicality, this home boasts an expansive layout with a second-floor family room that can easily be converted into a 5th bedroom. The fully finished basement features a bright 3-bedroom apartment with a separate entrance, pot lights, and its own laundry room ideal for multi-generational living or additional rental income. Situated directly across from the tranquil Isabella Park, this home enjoys a prime location, just minutes from top-rated schools, shopping, the community center, library, parks, and trails. With effortless access to Go Transit and Highway 400, this home offers an unparalleled living experience in an unbeatable location. Discover the perfect blend of urban amenities and suburban serenity, making Bradford the ideal place to live, work, and raise a family. (id:63244)
Century 21 Green Realty Inc.
307 - 32 Church Street
King (Schomberg), Ontario
Welcome to 32 Church St Unit 307!! This bright and spacious freshly painted top-floor unit offers 2 generous bedrooms and 2 full bathrooms, perfect for comfortable living. Step out onto your private balcony and enjoy peaceful views of the beautifully landscaped garden below. This unit features ensuite laundry for added convenience, plus 2 parking spaces - 1 in the underground garage and 1 on the surface. A private storage locker is also included conveniently located in front of parking. Enjoy the ease of a well-maintained building and grounds, just a short stroll from shops, restaurants, parks, schools, and the library and recreation centre. Whether you're looking to unwind or stay active, you'll love the on-site amenities, including a fitness room, guest suites, party/meeting room, and visitor parking. Experience the perfect blend of comfort, convenience, and carefree living at Chestnut manor - your peaceful retreat in a prime location! (id:63244)
Royal LePage Citizen Realty
35 - 91 Coughlin Road
Barrie (Holly), Ontario
Very clean and Well maintained 3 bedroom townhouse located in a great neighborhood within close proximity to all major amenities. Spacious and cozy living areas. Stainless steel appliances. Laminate floors throughout. Walkout from kitchen to deck. 3rd floor laundry room. Shopping, Transit and other amenities within walking distance. (id:63244)
Sutton Group-Admiral Realty Inc.
29 - 90 Sovereign's Gate
Barrie (Innis-Shore), Ontario
STUNNING 2-STORY TOWNHOUSE LOCATED IN SOUGHT AFTER NEIGHBORHOOD. WALKING DISTANCE FROM SCHOOL AND PARKS. CLOSE TO LIBRARY, LAKE, TRAILS, HIGH SCHOOL, COMMUNITY CENTRE, SHOPPING, AND ALL AMENITIES. 3 BEDROOMS AND 3 BATHS. OPEN CONCEPT, FORMAL DINNING ROOM, BRIGHT AND SPACIOUS LIVING/FAMILY ROOM CONBINE. KITCHEN WITH BREAKFAST BAR. PRIMARY SUITE WITH 3 PC ENSUITE AND WALKIN CLOSET. CENTRAL AC, WATER SOFTENER, OWNED WATER HEATER. FENCED YARD, VISITOR PARKING. FIRST & LAST MONTHS & PHOTO ID & FULL CREDIT REPORT & RENTAL APPLICATION & REFERENCES & BANK CUSTOMER ACCOUNTS COMFIRMATION & EMPLOYMENT LETTER WITH PAYSTUBS, AND TENANT INSURANCE REQUIRED. UTILITIES EXTRA. NO SMOKING. LANDLORDS PREFER NO PETS. QUICK CLOSING AVAILABLE! (id:63244)
Sutton Group Incentive Realty Inc.
101 - 66 Maple Avenue
Barrie (City Centre), Ontario
Outstanding downtown Barrie commercial lease opportunity in a prime, high-demand location. This main-floor unit is perfectly positioned just steps from the waterfront, City Hall, restaurants, shops, offices, and all the energy of downtown living and business activity. Whether you are launching a new venture or expanding an existing one, this location offers visibility, convenience, and flexibility. | Zoned C1-1, this space allows for a wide variety of commercial uses, including restaurant concepts, professional offices, retail, service-based businesses, or clinics. The open-concept layout provides excellent flexibility, making it easy to customize the space to suit your specific business needs. Large windows bring in natural light and create a welcoming atmosphere for clients and customers. | The rental rate includes two dedicated parking spaces at the rear, a valuable bonus in downtown Barrie. In addition, there are two paid public parking lots nearby, making parking convenient and stress-free for both staff and visitors. Public transit is extremely accessible, with the bus station only 50 meters away, ensuring excellent connectivity. | This unit benefits from strong pedestrian traffic, enhanced by neighboring businesses, including the popular Magical Taste of China restaurant next door. The area sees steady daily foot traffic from local professionals, residents, tourists, and waterfront visitors, providing excellent exposure for your business. | Tenants are responsible for utilities and liability insurance. Competitive rent with flexible and favorable terms makes this an exceptional opportunity to secure a premium downtown location without overpaying. | A rare chance to lease a high-visibility, first-floor commercial space in one of Barrie's most active and desirable business districts. Do not miss this opportunity to grow your business in a location that truly works for you. (id:63244)
Bay Street Group Inc.
Part 4, Plan 51r-45070 Part Of Lot 19 Concession 2 Road
Springwater (Midhurst), Ontario
Considering a spring build? The planning process starts now...exceptional opportunity to build your custom estate home on one of four premium rural ravine lots in the highly desirable community of Midhurst. Opportunities of this calibre are rare, offering the perfect blend of privacy, space, and proximity to Barrie, schools, and everyday amenities. Lots feature ravine settings backing onto Environmental Protection (EP) lands, providing enhanced privacy and a natural backdrop.These listings are offered as design-build opportunities with a reputable local builder with over 30 years of experience. The builder has been granted written authorization by the landowner to market and advertise proposed homes for sale. Any agreement of purchase and sale will be conditional upon the builder successfully securing the Buyer's selected lot. Conceptual floor plans and renderings are provided for illustrative purposes and have been professionally priced using standard luxury builder finish selections. Renderings may depict optional or upgraded exterior features that are not included in the base price. Buyers may select from the builder's extensive portfolio of thoughtfully designed homes, customize an existing plan, or bring their own plans to be reviewed and priced.The builder offers a fully integrated design experience, including an in-house BCIN-qualified architectural designer and an in-house interior designer, ensuring a seamless process from concept to completion. Model homes are available for viewing, allowing buyers to experience the builder's construction quality, finishes, and craftsmanship firsthand. Lots may also be purchased separately, subject to availability. A rare chance to secure a custom home in one of Simcoe County's most coveted communities-where design flexibility, proven craftsmanship, and location come together. Taxes not yet assessed. Municipal address not yet assigned. (id:63244)
Sutton Group Incentive Realty Inc.
1046 Cook Drive
Midland, Ontario
Over $75,000 in documented upgrades set this home apart. Welcome to 1046 Cook Drive in The Grove, a sought-after Craftsman-style neighbourhood in Midland's desirable west end. Built in 2016 by award-winning Devonleigh Homes, this one-owner, meticulously maintained home sits on a premium lot backing onto a forested buffer zone for added privacy. This home includes over $50,000 in builder upgrades plus $26,000+ in additional improvements, making it truly move-in ready and well above typical comparables. Interior features include 9-foot ceilings, upgraded engineered hardwood flooring, Craftsman trim and oak staircase details, upgraded door hardware, and pot lighting in the living room and kitchen. The kitchen offers tall cabinetry with crown moulding, Cambria quartz countertops and island, extended breakfast bar, new zellige tile backsplash, stainless steel hood fan, and upgraded garden doors leading to a beautiful stamped concrete patio. The primary bedroom includes a walk-in closet and upgraded ensuite with air-jet tub and porcelain tile. Main-floor laundry features new cabinetry (2025) and Maytag front-load washer and dryer. The landscaped yard includes perennial gardens, privacy fencing, leaf-guard gutters, updated outdoor lighting, and a large stamped concrete patio overlooking the treed backdrop. Additional highlights include Frigidaire Professional stainless steel appliances with gas range, Lennox central air, insulated and drywalled garage with inside entry, water softener (2023), Kinetico K5 reverse osmosis system (2024), custom soundproofing on adjoining walls, and a high, dry unfinished basement with oversized windows, gas fireplace rough-in, and roughed-in 3-piece bath. This 2-bedroom, 2-bath home offers easy main-floor living with no condo fees, walking distance to shopping, hospital, restaurants, and theatre, and close to trails, parks, beaches, and Georgian Bay. Pride of ownership is evident throughout. (id:63244)
Keller Williams Co-Elevation Realty
126 Brambel Road
Oro-Medonte, Ontario
Nestled at the very end of a quiet, prestigious dead end street, this private woodland retreat on Brambel Road offers the best of both worlds: a serene 2-acre setting with access to Lake Simcoe. You'll enjoy the perfect balance of privacy, natural beauty, and year-round recreation in one of the area's most desirable enclaves. The home itself spans over 2200 sq. ft. and combines rustic charm with modern touches. With 3 bedrooms, 3 bathrooms, a bright updated kitchen, hardwood floors, main floor laundry/mudroom, and an updated ensuite, the layout is practical yet full of character. A newly finished 784 sq. ft. lower level (2023) creates extra space for a games room, office, and cozy TV lounge. Outside, the lifestyle continues: relax on the wraparound cedar porch with lake views, host gatherings in the screened-in porch with built-in BBQ kitchen, or retreat to the charming 22x22 century log cabin studio ideal as a guest space, workshop, or creative getaway. For fun, the sports court offers basketball, tetherball, and even oversized chess and checkers. Practical upgrades include a steel roof, newer high-efficiency windows (2022), and a 2-car garage. Whether youre looking to settle in and make it your own or envision building a new dream home in this growing lakeside location, the possibilities are endless. All of this is just 10 minutes to Barrie or Orillia, minutes to skiing, biking, and hiking trails, and just over an hour to Toronto. A rare opportunity to live, play, and relax in a true four-season sanctuary where nature and lifestyle meet. (id:63244)
Sotheby's International Realty Canada
239 Warden Street
Clearview (Stayner), Ontario
4 Bedroom Home for Rent Available for Rent! Main Floor has 9ft ceilings and open concept layout with separate dining room. Large Master Bedroom with Walk In Closet and 4pc Ensuite. Located in a family friendly neighbourhood close to schools, parks and amenities. Only 15 Minutes to Collingwood and Wasaga Beach! Tenant Responsible for Utilities (id:63244)
RE/MAX By The Bay Brokerage
2236 - 90 Highland Drive
Oro-Medonte (Horseshoe Valley), Ontario
Welcome to Carriage Hills, located in beautiful Horseshoe Valley. This fully furnished one-bedroom king suite with an additional sofa bed is available for a one-year lease and offers a comfortable and convenient four-season lifestyle. Located just 1.5 hours north of Toronto, this unit stands out with thoughtful touches and access to a range of amenities.The open-concept layout features a fully equipped kitchen, cozy living room, and a spacious bedroom with a king-sized bed and TV. The deck with Muskoka chairs provides a relaxing outdoor space to sip a cup of coffee or evening beverage. Enjoy high-speed internet, a 50" TV with streaming capabilities, and a collection of board games for entertainment. Resort tenants have access to a variety of shared amenities including indoor and outdoor pools, hot tub, gym, clubhouse, BBQs, volleyball courts and more. Enjoy nearby activities year round such as hiking, biking, golf, and skiing. This unit is pet-friendly, includes visitor parking, and is an ideal option for those looking to experience all that the Horseshoe Valley lifestyle has to offer. All utilities and internet are included. One parking space included. One Year Term. (id:63244)
Revel Realty Inc.
117 Professor Day Drive
Bradford West Gwillimbury (Bradford), Ontario
Step Into This Beautiful 4 + 1 Bedroom Home Located In The Heart Of Bradford. Open-Concept Layout Featuring A Family Room & A Dining Area, Kitchen With Stainless Steel Appliances, Hardwood Floors Throughout, New Roof July 2024 And Main & Second Level Painted In July 2024. Interlock Driveway. Spacious Bedrooms. Large Master Bed W/Walk-In Closet W Custom Built Ins. Basement Is Finished With A Kitchen And With 1 Bedroom And A 3-Piece Bathroom And A Separate Access Through The Garage. Located In A Desirable, Family Friendly & Safe Neighbourhood. This Home Is Perfect For Families Seeking A New Chapter, New Memories Or For Investors. This Home Is Well Maintained And Cared For. Close To Schools, Parks, Shopping, Grocery Stores, Restaurants, Community Centre, Library And Transit, Hwy 400 And Much More! (id:63244)
RE/MAX Premier Inc.
1579 Gilford Road
Innisfil (Gilford), Ontario
Well sized 3 bedroom family home in private rural setting on over an acre in Gilford | Surrounded by trees and farmers fields and just up the road from the beaches of Lake Simcoe | Easy access to Bradford or Barrie and Hwy 400 | Minutes to Yonge, Outlet Mall, Golfing, Marina, and Georgia Downs horse racing | Fully renovated home with upgraded kitchen featuring quartz counter tops, double sink, dark laminate flooring through out, and newer windows | High efficiency propane furnace, UV water filter, and newer appliances including stacked washer and dryer on main floor (id:63244)
Main Street Realty Ltd.
95 Frank's Way
Barrie (Allandale), Ontario
It's a GEM: Like New Freshly Painted Modern Townhouse On RAVINE LOT In Desirable Allandale. Spacious Open Concept Layout, Modern Kitchen With Island, Pantry, Walk Out to Deck and Fenced Backyard, No Neighbors Behind Large Private Lot, Nicely Sized Bright Bedrooms, Super Long Drive way Can Accommodate Up To 3 Cars Plus Extra Deep Garage With Covered Overhang And DirectAccess Into The House. Close to Plaza, GO Train, Hwy 400, Lake, Schools and Public Transit, You Found it! (id:63244)
Homelife Frontier Realty Inc.
7 Crawford Circle
New Tecumseth (Beeton), Ontario
Spectacular one-of-a-kind fully renovated 4-bedroom bungalow (approx 3,000sqft living space) situated on a huge pool-size lot, tucked away on a quiet in-town private courtyard in a family-friendly neighbourhood. Features a brand-new 20' x 40' double car door garage/workshop with 13-ft ceilings, perfect for hobbyists or extra storage. Stunning new kitchen with quartz countertops, breakfast island, extra-tall uppers, stainless steel appliances, and walkout to the expansive backyard. Upgrades include 9" plank vinyl flooring, smooth ceilings, pot lights, crown moulding, open-concept layout, large walk-in pantry, closet organizers, and modern baths with floating vanities and glass showers. Recent improvements include newer fencing, new exterior garage doors and openers, exterior refacing, and concrete porch. Private backyard backing on to ravine and park land, offers a pool-size lot and hot tub-ideal for relaxing and entertaining. Brand-new finished basement provides generous additional living space for a growing family. Bonus Solar Panel Contract included $$$reach out to Listing Agent for details. (id:63244)
Century 21 Heritage Group Ltd.
21489 Warden Avenue
East Gwillimbury, Ontario
Experience peaceful country living on this exceptional 5.2-acre property offering ultimate privacy, yet conveniently located just minutes to Keswick, Newmarket, and Highway 404. This 4+2 bedroom, 2.5 bath raised bungalow features 1,988 sq. ft. of above-grade living space and multiple walkouts to a covered porch overlooking a beautiful forested setting with two serene ponds. The fully finished and updated lower level boasts large above-grade windows, two additional bedrooms, a spacious family room with a charming brick fireplace, and a rec room with picturesque pond views. Additional highlights include an attached double-car garage with an adjoining utility room, plus a 20' x 30' detached metal shop with concrete floors-ideal for hobbyists, storage, or a home-based workshop. If you've been searching for the perfect blend of privacy, nature, and convenience, this rare country opportunity is not to be missed. Come see it today! (id:63244)
Keller Williams Realty Centres
1 Meadow Acres Road
Oro-Medonte (Warminister), Ontario
A brand new gorgeous Bungalow by Tarion Builder on an almost 1 acre lot in sought after Meadow Acres. Move in tomorrow to this 3 bedroom, 2 bathroom Bungalow with 3 car garage. Tons of space for a Shop or Pool. Mud/laundry room off the garage to store all of your coats and boots. Custom Kitchen with quartz countertops and backsplash, a coffee bar, large 7 foot island and walk in pantry. Lots of light and oversized windows overlooking the tree lined executive lot. Footings in place for a new deck and perfect for lots of outdoor activities and entertaining. Basement is partially finished with spray insulation, framing, electrical, drywall and rough in in place. With some paint and floors, you have double the living space. Walking distance to one of the best country schools and only minutes from all this wonderful area has for amenities. Restaurants, shopping, ski, golf and lakes within minutes. This is tranquil country living. (id:63244)
Royal LePage Lakes Of Muskoka Realty
181 Queen Street S
New Tecumseth (Tottenham), Ontario
Executive bungalow on nearly an acre in town ! Welcome to unparalleled luxury in this custom stone and stucco bungalow boasting over 5000 sq ft of total finished living space on a rare, almost one acre lot right in town with an oversized triple attached garage-approx 1350 sq ft ! The main floor features an impressive foyer leading to an open concept layout. The gourmet kitchen is an entertainers dream, featuring a breakfast bar, pot and pendant lighting, a cozy window seat with hidden storage, pullout shelves in pantry, and a cleverly hidden TV. The space flows seamlessly into the living room, highlighted by a four sided gas fireplace and beautiful hardwood flooring. The primary suite is a private retreat with a walkout to the side yard, a large walk in closet & stunning ensuite with heated floors. A separate walk-down from the mudroom leads to the fully finished lower level, which features a possible in-law setup. It includes 2 bedrooms 1 & 1/2 bathrooms, a second kitchen and a huge rec room with unique colour changing in-ceiling rope lighting & pot lights. The basement also includes an additional hookup for laundry + 3 cold cellars. Recent mechanical updates include 2 new furnaces (2021), 2 new AC (2021) and a UV air filtration system, whole home water treatment system and reverse osmosis system (2021) as well as leaf gutter protection (2021) with lifetime transferable warranty. A spacious, fully fenced backyard gives privacy and outdoor enjoyment! This truly unique and stunning property offers space, luxury and convenience that is second to none! (id:63244)
Royal LePage Rcr Realty
28 Springhome Road
Barrie (Allandale Heights), Ontario
Great established South Barrie location on large reverse pie lot, this home offers 4 bedroom, 3 full bath's and a separate entry to lower level. Open concept kitchen with granite counters, island with cooktop and breakfast bar. Dining area walks out to a massive back yard. Open concept great room/ living room area is bright and features crown molding and hardwood floors. Upper level offers 3 bedrooms & a 4 piece bathroom. Separate basement entrance with a large entrance foyer features a good size rec room with cozy gas fireplace. Large newer windows provide oodles of natural light on this level. Beautiful newer 3 piece bath with soaker tub. Lower level would be the preferred primary bedroom suite with a new 3 piece en-suite bath. and walk in closet. Full fenced back yard features a deck off the dining area, perfect for bbq. A few steps down to the hot tub area. Summer evening stories sitting around the fire pit. Separate covered stone patio area to retreat away and read. Front property has lovely gardens and a deck to sit and watch the world go by. Perfectly situated for commuters either hitting the 400 or the Allandale GO train station. Close to all amenities...shopping, rec center, schools, churches, parks and waterfront. (id:63244)
Sutton Group Incentive Realty Inc.
4154 County Road 24 Highway
Clearview (Nottawa), Ontario
Welcome home to 4154 County Rd 124 in the quaint hamlet of Nottawa where everyone knows your name. We are offering a 3 Bedroom 1 12 storey home on a 1/4 Acre landscaped lot with a large detached garage 25x34 paved double wide driveway and extra long. Home has a lot of upgrades to include newer kitchen with custom cabinets and granite counters, stainless steel appliances, new flooring thru out, new bathroom, new windows, new roof, walkout to the hotub in your private yard and much more. (id:63244)
Sutton Group On The Bay Realty Ltd.
Lower - 20 Ottaway Avenue
Barrie (Wellington), Ontario
MODERN FINISHES, NATURAL LIGHT, & A PRIME CENTRAL LOCATION - THIS ONE CHECKS EVERY BOX! Tucked away on a quiet cul-de-sac in a centrally located Barrie neighbourhood, this bright and stylish lower-level unit delivers incredible value and a lifestyle that's hard to beat. Just minutes from the downtown core, major shopping, popular restaurants, and the vibrant Kempenfelt Bay waterfront with its shoreline parks, beaches, and walking trails, this home also provides quick access to Highway 400, the Barrie South GO Station, and public transit. Inside, large windows fill the space with natural light, highlighting a cozy electric fireplace, luxury vinyl flooring and contemporary finishes throughout. The well-appointed kitchen and dining area offer abundant cabinetry, perfect for daily cooking or entertaining. The comfortable bedroom is complemented by a sleek 3-piece bathroom with a glass shower, plus a separate powder room for added convenience. Take advantage of private in-suite laundry, tandem parking for up to three vehicles, bonus garage storage, and shared use of the spacious backyard framed by peaceful mature trees. Perfectly positioned for work, leisure, and everything in between, this standout rental is an exceptional opportunity for a professional or couple seeking modern comfort in a well-connected setting. (id:63244)
RE/MAX Hallmark Peggy Hill Group Realty
172 Isabella Drive
Orillia, Ontario
Lives like a detached home, this 5-year-old corner bungalow townhouse is attached only by the garage. Freshly painted, meticulously maintained and exceptionally clean, it offers 3 bedrooms and 2 full bathrooms. The spacious primary bedroom includes an ensuite and a double-sized closet. The bright, lookout unfinished basement is clean and welcoming, featuring a large window-ideal for a future recreation area-along with ample storage space. A walk-out from the family room leads to a generous deck complete with a gas BBQ line. Additional features include central air conditioning, a remote garage door opener, and an underground sprinkler system with a rain sensor. The oversized garage with direct entrance to the house fits a full-size truck and provides direct access to the house. The driveway has no sidewalk and comfortably accommodates two vehicles, offering a total of three parking spaces. (id:63244)
Homelife Eagle Realty Inc.
