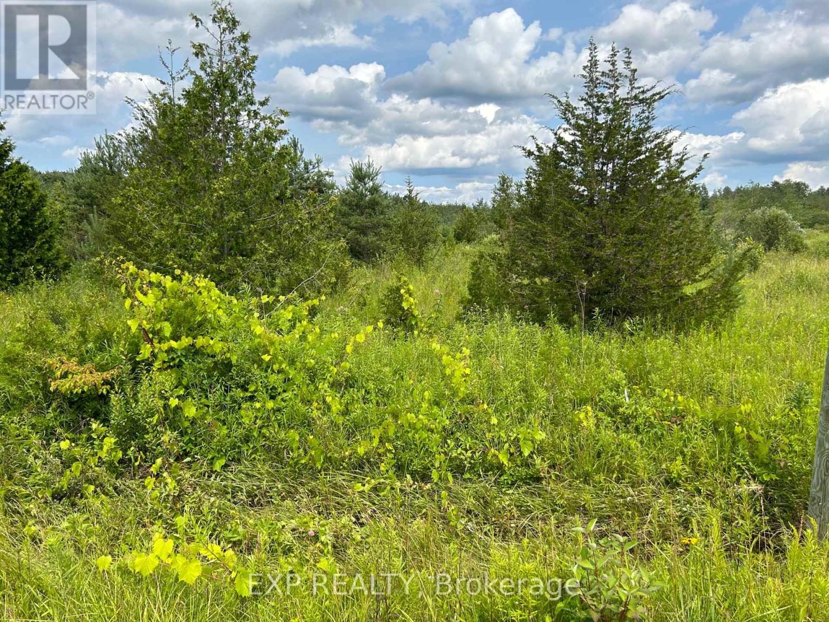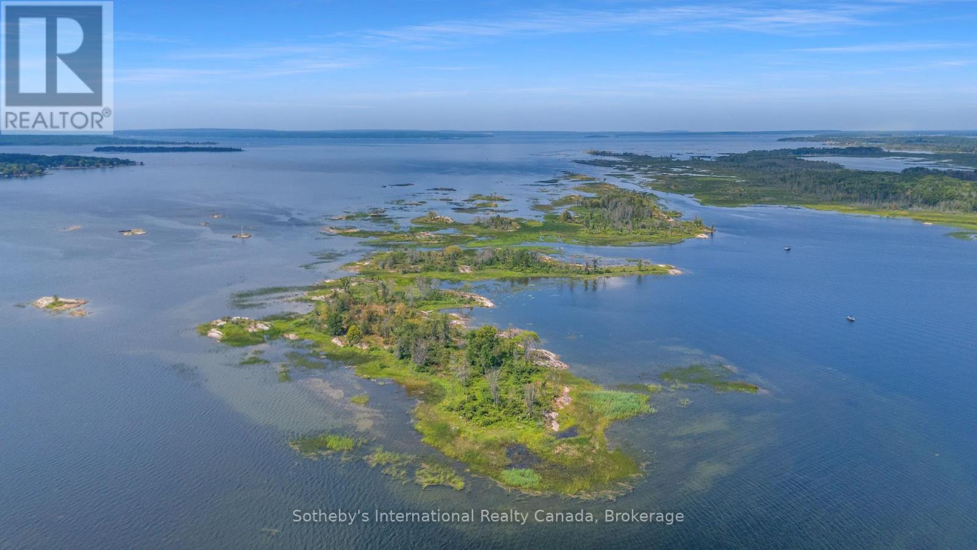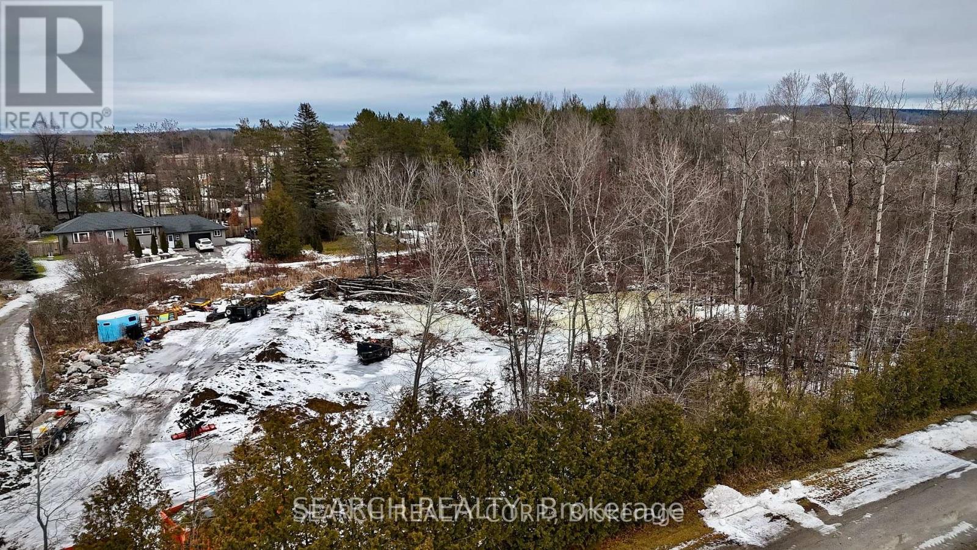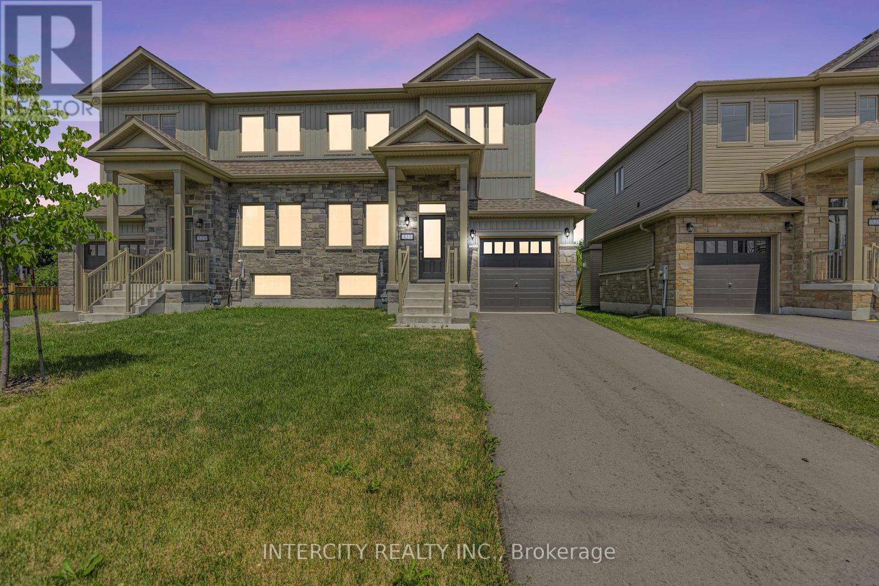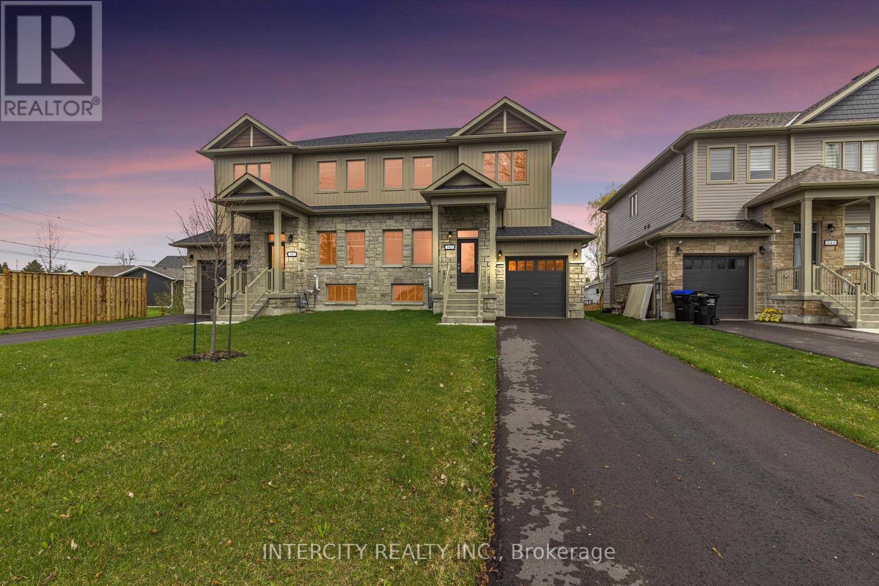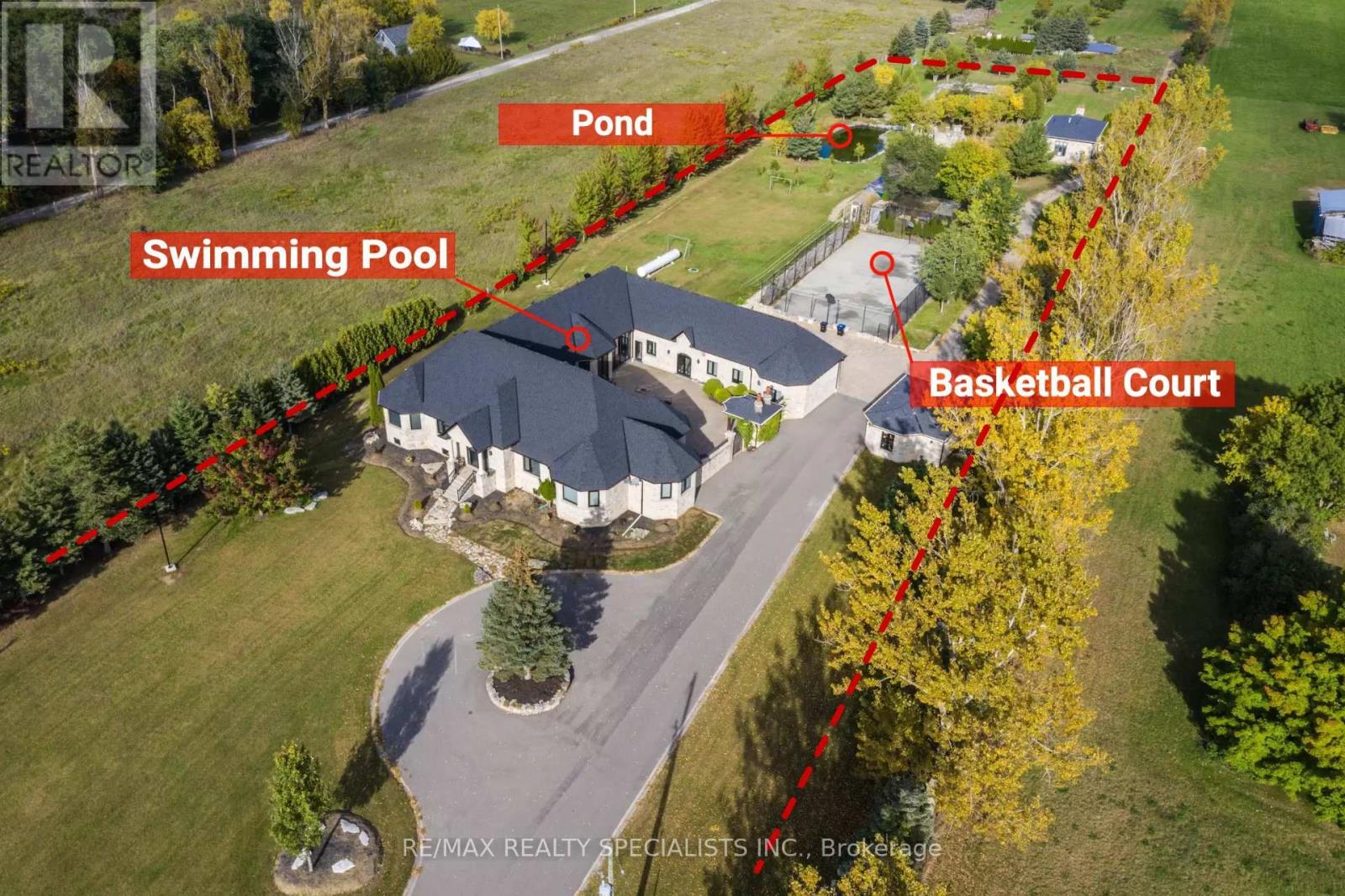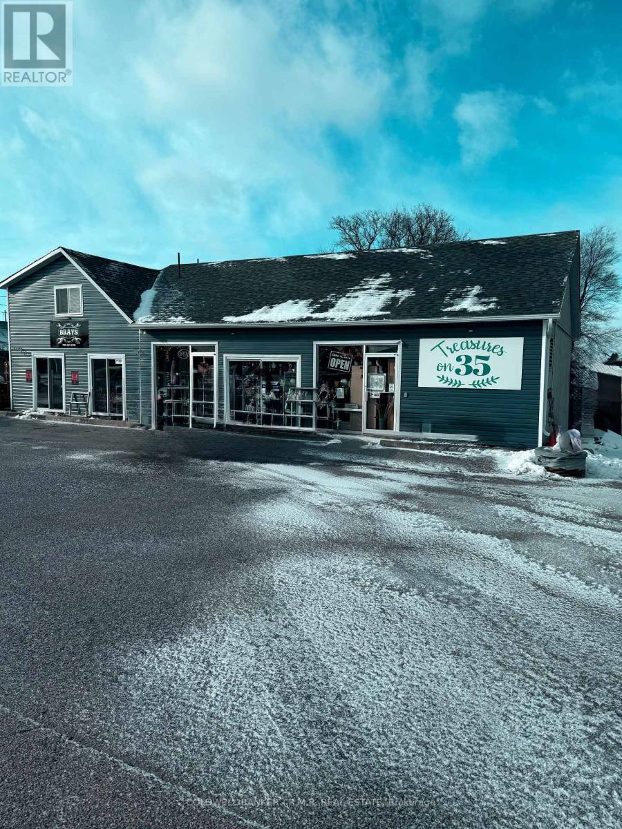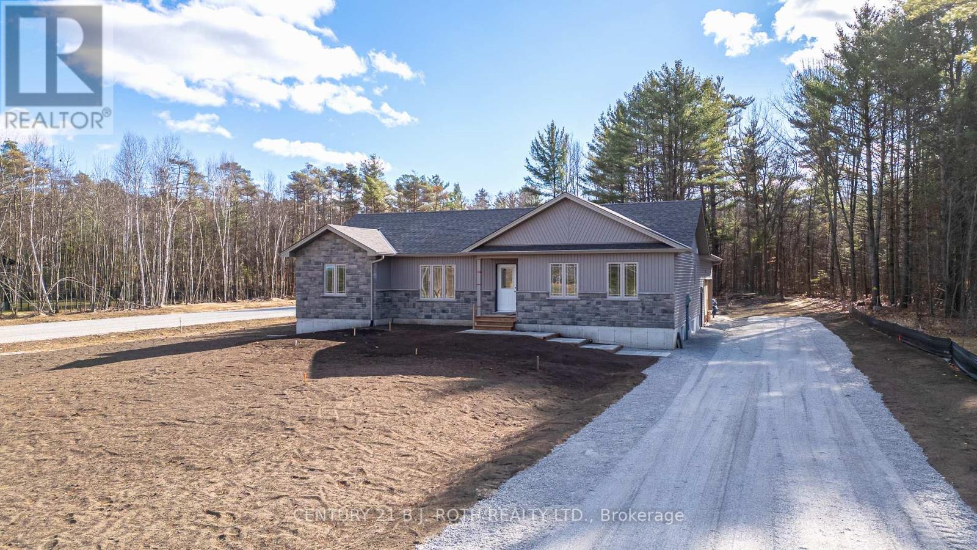1125 Wood Road
Tay, Ontario
Build Your Dream Home on This Private 2+ Acre Lot! Discover the perfect blend of privacy and convenience with this spacious lot in a serene country setting. Plenty of room for your dream home and more! Close to major highways for easy commuting. Enjoy the best of both worlds with nature and modern conveniences just minutes away. Your vision starts here , dont miss this opportunity to create your perfect home in a peaceful and picturesque setting! (id:63244)
Exp Realty
0 Island 64, 64h & 65
Georgian Bay (Baxter), Ontario
* BOAT ACCESS ONLY * This is a rare opportunity to own a stunning three-island archipelago in scenic Georgian Bay. The main island spans 5.196 acres with 3,015 feet of pristine shoreline. The second island measures 3.6 acres and boasts a shoreline perimeter of 2,694 feet. The third island is 0.291 acres and has a shoreline perimeter of 423 feet. These islands are situated close enough to each other to allow for easy bridge construction or enjoyable wade between them. The islands are blessed with granite outcroppings, level terrain, and a mix of deciduous and evergreen trees. Multiple vantage points offer sweeping views of the surroundings, ensuring you can soak up the sun from dawn to dusk. A small storage shed and two sections of aluminum frame dock currently adorn the main island, providing ample space to park your boat. These islands provide countless opportunities to build your dream cottage and enjoy 360-degree views. Privacy is guaranteed as the nearest inhabited island is half a kilometer away. You can easily boat to various restaurants, stores, and LCBO locations along the shore from this location on Georgian Bay. In addition, you will find numerous golf courses, walking trails, ski resorts, and OFSC Trails in close proximity. Access is a breeze, with only a short five-minute boat ride to marinas located directly off Highway 400 in Waubaushene. This idyllic retreat is only 1.5 hours north of the GTA, making it the perfect escape. Buyer is responsible for Lot Levees and Development fees upon applying for a building permit. (id:63244)
Sotheby's International Realty Canada
20036 Highway 11
King, Ontario
Build Your Dream Home with a large outdoor Pool, landscaping to your Heart's content and Enjoy Living in this Natural Forest environment of 5+ Acres. There are three fabulous homes located in front of and to the side of the Property. Private Drive to Your Door and so Many Other Benefits of Private Country Estate Life. (id:63244)
Search Realty
20036 Highway 11
King, Ontario
Build Your Dream Home with a large outdoor Pool, landscaping to your Heart's content and Enjoy Living in this Natural Forest environment of 5+ Acres. There are three fabulous homes located in front of and to the side of the Property. Private Drive to Your Door and so Many Other Benefits of Private Country Estate Life. (id:63244)
Search Realty
5944 10th Line
Essa, Ontario
Attention Investors, Developers! Amazing Opportunity to Land Bank 105+ Acres of Flat Land. Nearby lands already under development. 80% workable land currently used for cash crops and livestock. Rental Income from Local farmer. Design plans for future home ready with survey and existing septic in great condition. Don't miss this opportunity!Attention Investors, Developers! Amazing Opportunity to Land Bank 105+ Acres of Flat Land. Nearby lands already under development. 80% workable land currently used for cash crops and livestock. Rental Income from Local farmer. Design plans for future home ready with survey and existing septic in great condition. Don't miss this opportunity! (id:63244)
International Realty Firm
327 Quebec Street
Clearview (Stayner), Ontario
Buyer direct from the Builder's Inventory!! Discover modern living in this 1,849 Sq Ft brand-new home on extra deep lot, situated in the charming town of Stayner. The main floor welcomes you with hardwood flooring, creating a warm and inviting atmosphere. Retreat to the comfort of the carpeted bedrooms, each featuring a spacious walk-in closet. The stylish kitchen is designed with quartz countertops, offering both elegance and functionality. In the cozy family room relax by the fireplace and enjoy quality time with loved ones. The property boasts ample parking and a large yard perfect for outdoor enjoyment. Upstairs, the bathrooms include convenient linen closets, providing additional storage space. A separate entrance leads to the basement, which is already roughed in for bathroom. Don't Miss The Opportunity To Call This Beautiful House Your New Home In The Friendly Town of Stayner ! Very long driveway! (id:63244)
Intercity Realty Inc.
345 Quebec Street
Clearview (Stayner), Ontario
Buy Direct From Builders Inventory!! Discover Modern Living In This 1849 Sq.Ft. Brand-New Home on extra deep lot, Situated In The Charming Town of Stayner. The Main Floor Welcomes You With Hardwood Flooring, Creating A Warm And Inviting Atmosphere. Retreat To The Comfort Of The Carpeted Bedrooms, Each Featuring A Spacious Walk-In Closet. The Stylish Kitchen Is Designed With Quartz Countertops, Offering Both Elegance and Functionality. In The Cozy Family Room, Relax by The Fireplace and Enjoy Quality Time With Loved Ones. The Property Boasts Ample Parking Available and a Large Yard Perfect For Outdoor Enjoyment. Upstairs, The Bathrooms Include Convenient Linen Closets, Providing Additional Storage Space. A Separate Entrance Leads To The Basement, Which Is Already Roughed In For A Bathroom. Don't Miss The Opportunity To Call This Beautiful House Your New Home In The Friendly Town Of Stayner! Very long driveway!! (id:63244)
Intercity Realty Inc.
2991 Concession Rd 4 N
Adjala-Tosorontio (Loretto), Ontario
NEW ESTATE HOME stunning 7,900 sq. ft. custom-built estate sprawls across over 10 acres of pristine land, offering the pinnacle of luxury living. With 5 spacious bedrooms, each elegantly furnished, and 6 opulent washrooms, a heated indoor pool, and a jacuzzi, this residence includes a 790 sq. ft. Coach-House with a full kitchen and 1 bed 1 washroom. The exterior has seen extensive upgrades in new roofs, soffits, and gutters, coupled with security enhancements like floodlights, and an automatic gate, the kitchen is a chef's paradise, equipped with built-in stainless-steel appliances & custom cabinetry. You will love the football and basketball courts, two fish-stocked ponds, and spacious courtyard plaza with two outdoor ovens. Interior renovations worth $2 M include new windows, intricate woodwork, a marble island, custom lighting, Wall panels & bespoke furniture. THE HOUSE WILL SOLD AS STAGED WITH FURNITURE SOFA, TV , DINNING TABLE , CENTRAL TABLE. (id:63244)
RE/MAX Realty Specialists Inc.
Century 21 Royaltors Realty Inc.
C - 3921 Hwy 35
Kawartha Lakes (Fenelon), Ontario
Extremely busy location on hwy 35. Main artery to cottage country. Huge frontage for variety store etc, garage that is currently busy repair shop. Apartment also for additional revenue. 4 sea cans included for storage or rent out for storage. Large delivery door at the rear. Buildings are in excellent conditions. Zoning allows for many businesses to thrive in this location. Entrance and exit driveway. The retail area in the front could be car dealership, motorcycle sales, chain variety store with alcohol sales. Drive through coffee shop, the building in the rear could be garden centre. The traffic going past this location is constant for 12 months a year but non stop April until November. (id:63244)
Coldwell Banker - R.m.r. Real Estate
6121 Concession B C Road
Ramara, Ontario
ANOTHER QUALITY KRISTENSEN BUILDERS HOME, 1600 ft. , THREE BEDROOMS, WITH A LARGE 2 CAR ATTACHED GARAGE,[ 22'.5" X 24'8"] MAIN FLOOR AND BASEMENT ENTRANCE . THIS HOME FEATURES VAULTED CEILINGS IN THE COMMON AREAS,WITH A LARGE WELL-DESIGNED EAT IN KITCHEN WITH LOTS OF CUPBOARDS, & BREAKFAST ISLAND, SLIDING DOORS OPENING TO A ROOMY DECK AND GREAT BACK YARD, SPACIOUS MASTER BEDROOM WITH AN ENSUITE, WITH DECK ACCESS .NOTE THE BUILDING IS NOT ASSESSED. LOCATED ON A 1.1 ACRE ESTATE LOT. (id:63244)
Century 21 B.j. Roth Realty Ltd.
940 - 11 Innisfil Street
Barrie (City Centre), Ontario
1700 s.f. of bright office space with ample windows that provide natural light. $3800 plus HST / month with annual increases of $150/mo + HST. (id:63244)
Ed Lowe Limited
