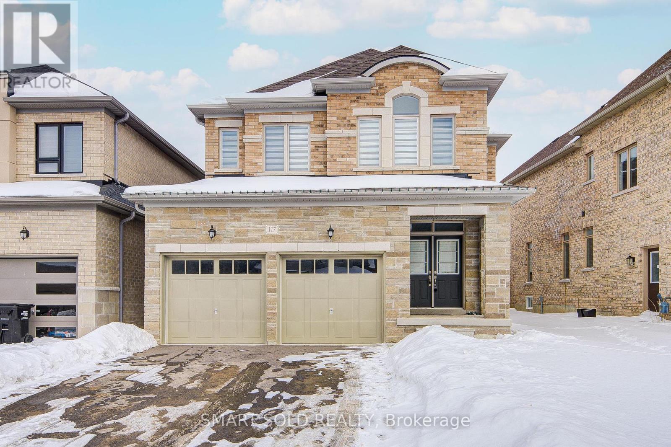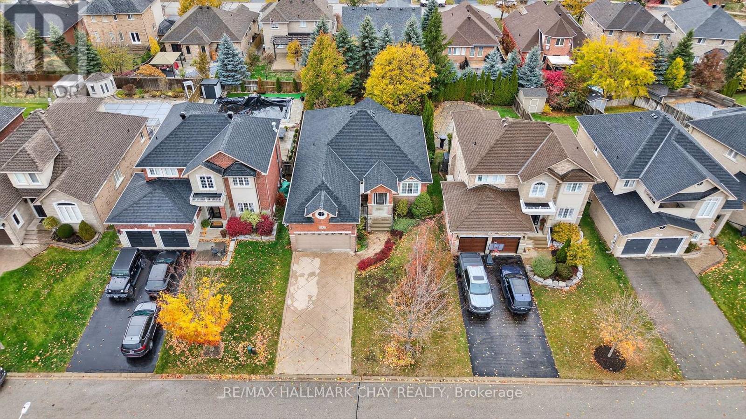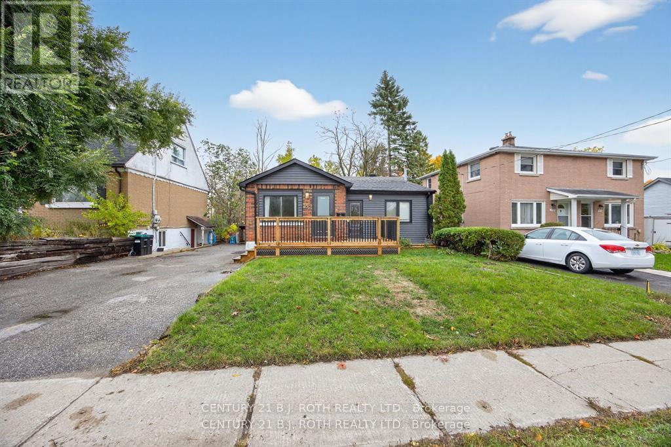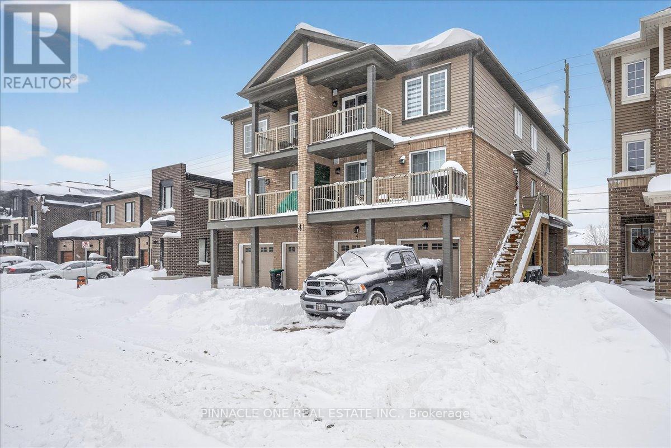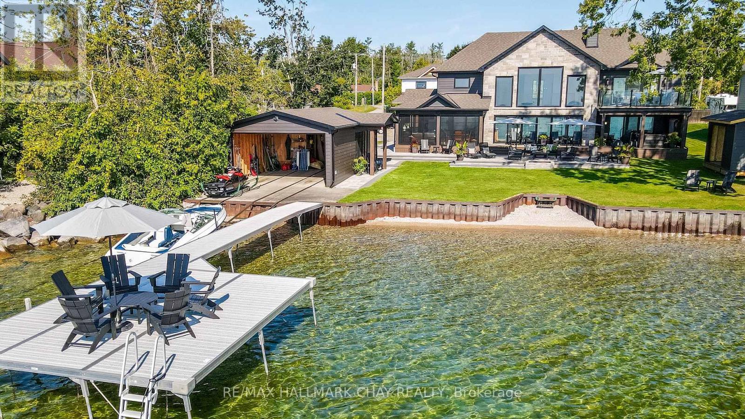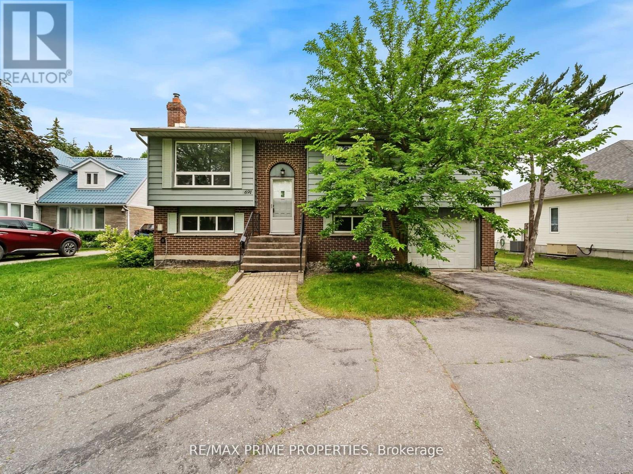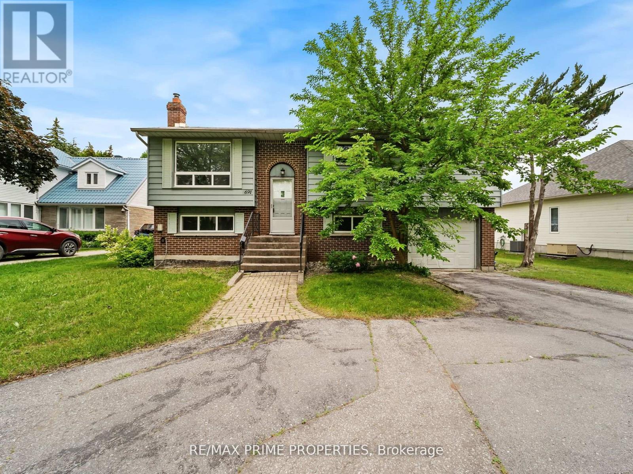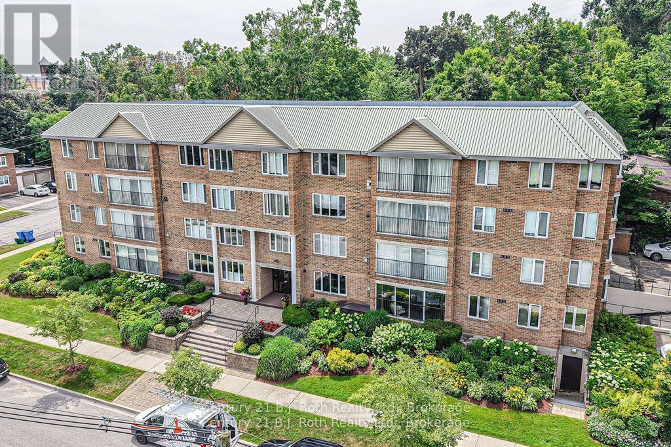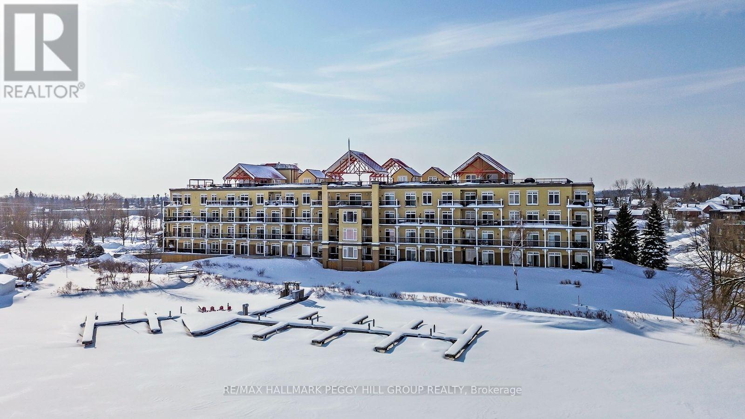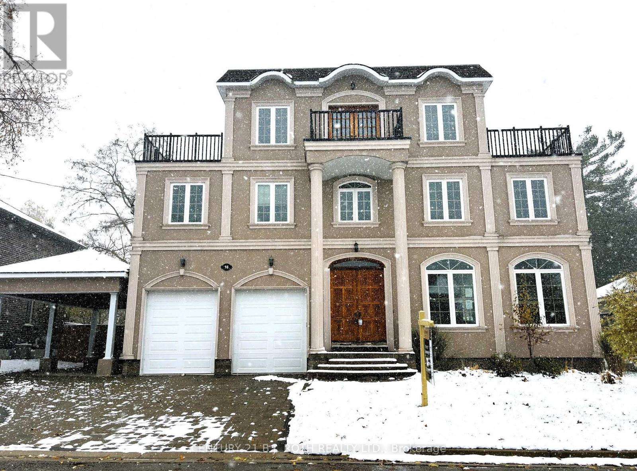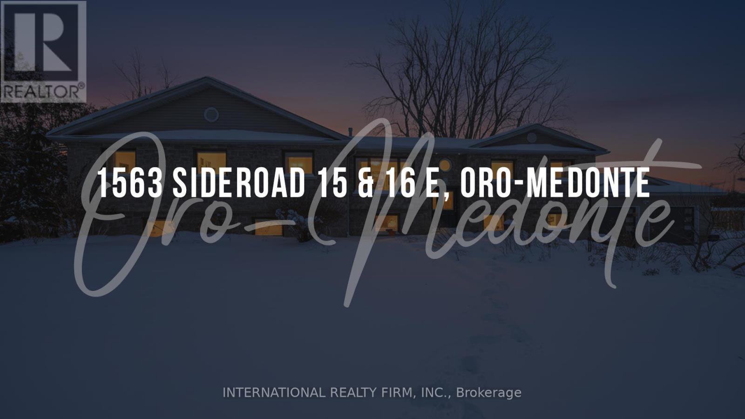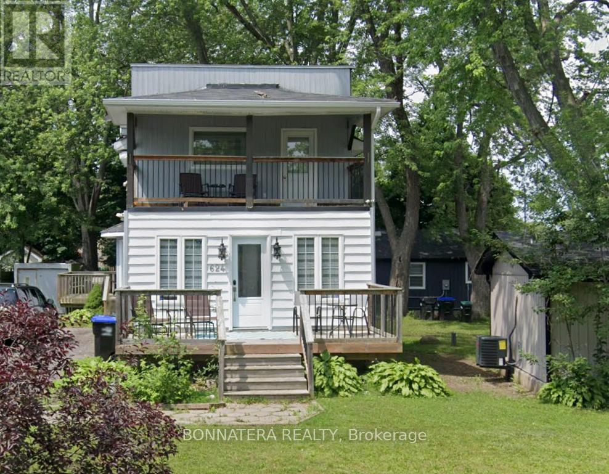117 Ferragine Crescent
Bradford West Gwillimbury (Bradford), Ontario
A True Turn Key ! Only 3 Year Old Beautifully Upgraded, Bright And Spacious 4Bedroom 3 Bathroom , Built By Bayview Wellington Homes, Featuring Premium Finishes Throughout And Designed For Modern Living. Soaring 9' ceilings and Smooth ceilings Across the Entire Home Create An Airy, Refined Feel, Complemented By Pot Lighting On The Main Floor For A Bright And Inviting Atmosphere. Upgraded Hardwood Flooring On Both The Main And Second Levels, Paired With A Timeless Oak Staircase With Wrought Iron Pickets That Adds Architectural Elegance. The Open-Concept Kitchen Is A Standout, Complete With Granite Countertops, Upgraded Cabinetry, A Large Centre Island, And Seamless Flow for Everyday Living And Entertaining. The Primary Bedroom .Ensuite Also Features Granite Countertops, Continuing The Home's Cohesive, Upscale Design. Laundry Room On Second Floor ,Upgraded Bathrooms, A Brand-New Air Conditioning System Offers Comfort And Peace Of Mind For Years To Come. Garage Access From Inside ,No Sidewalk, Located In A Desirable, Family-Friendly Neighbourhood Close To Best Schools, Parks, Quick Access To Hwy 400, Hwy 404 Bradford Bypass , 5 Minutes to Bradford Go Station , This Meticulously Maintained Home Is Truly Move-In Ready And Showcases Pride Of Ownership (id:63244)
Smart Sold Realty
16 Stapleton Place
Barrie (Ardagh), Ontario
All Brick & Stone Bungalow On A Quiet Court Nestled In The Executive Princeton Woods Community In Sought After Ardagh! With Over 3,200+ SqFt Of Total Available Living Space, Main Floor Features 9Ft Ceilings, Gleaming Hardwood Floors, Crown Moulding, & Large Windows Throughout. Open Concept Layout Boasts Spacious Eat-In Kitchen With Granite Countertops, Ceramic Backsplash, & Maple Cabinetry! Dining Area Includes Walk-Out To Backyard Deck Overlooking The Private Backyard & Mature Trees. Cozy Living Room With Pot Lights, Vaulted Ceilings, & Gas Fireplace! Plus Additional Office Is Perfect For Working From Home, Or A Children's Room With French Door Entry Overlooking The Front Yard. Spacious Primary Bedroom Retreat Features Walk-In Closet & 5 Piece Ensuite With Double Vanity, & Oversized Bath Tub, Perfect For Relaxing After A Long Day! Second Bedroom Includes Broadloom Flooring & Closet Space, & Second 4 Piece Bathroom Is Perfect For Guests. Convenient Main Level Laundry Room Includes Access To Garage, Closet Space, & Laundry Sink! Fully Finished Lower Level Features 8Ft Ceilings, Huge Rec Room With Newer Broadloom Flooring (2023), Pot Lights, & 2nd Gas Fireplace. 2 Additional Bedrooms With Closet Space & Broadloom Flooring, Plus 4 Piece Bathroom Complete The Lower Level. Fully Fenced & Private Backyard Surrounded By Mature Trees Features Generous Sized Yard, & Backyard Deck With Storage Space Underneath! Beautiful Curb Appeal With Stamped Concrete Driveway, Lawn Sprinkler System, & Mature Gardens & Trees! Insulated Garage With Loft Storage Above & Inside Access, Plus 4 Additional Driveway Parking Spots With No Sidewalk! Upgrades Include: Roof (2021), Central Vac, Water Softener & Filtration System, Basement Broadloom (2023), Hunter Douglas Blinds Throughout, & Wired-In Security System Ready For Set Up! Ideal Location Close To All Amenities Including Ardagh Bluffs Trails, Rec Centres, Parks, Top Schools, Shopping, Hwy 400, Restaurants, & Downtown Barrie + Lake Simcoe! (id:63244)
RE/MAX Hallmark Chay Realty
155 Penetang Street
Barrie (Codrington), Ontario
Welcome to this legal duplex in Barrie's desirable East End - a perfect opportunity for investors or multi-generational living! This solid bungalow features two fully self-contained units with separate entrances.The main level is vacant and move-in ready, offering 3 bedrooms, a 4-piece bath, convenient in-suite laundry, and a bright open layout. Recent updates include a full remodel in 2022, giving it a fresh, modern feel.The lower level is a fully finished 2-bedroom apartment with a separate entrance, updated kitchen and bathroom (2019), and a reliable tenant who wishes to stay, providing instant rental income.Other major updates include roof shingles (2015), yard regraded with a new deck (2023), and a new furnace (2024). The fully fenced backyard offers privacy and outdoor enjoyment.Located just steps from a bus stop, and minutes to Georgian College, Royal Victoria Hospital, downtown Barrie, and the waterfront, this property combines convenience, comfort, and strong investment potential.Don't miss this turnkey legal duplex - a fantastic addition to any portfolio or an ideal home with mortgage helper! (id:63244)
Century 21 B.j. Roth Realty Ltd.
4 - 41 Pumpkin Corner Crescent
Barrie, Ontario
LARGEST UNIT IN COMPLEX! Water included in rent. Modern stacked townhouse right off Mapleview in Barrie. Offering three spacious bedrooms and two full bathrooms, beautifully finished with top-of-the-line design. Located just minutes from all major shopping, restaurants, schools, transit, and Highway 400. This home is perfect for anyone seeking a stylish, turnkey space in a highly accessible and well-connected neighbourhood. Furniture can be included/negotiated. (id:63244)
Pinnacle One Real Estate Inc.
1 Sunnyside Avenue
Oro-Medonte, Ontario
Exceptional south-facing lakefront estate offering 3,400 sq ft of fully renovated living on 100' x 225' of flat, steel-pile protected shoreline. Breathtaking water views from nearly every room. Luxury waterfront living just 15 minutes from Barrie or Orillia.Thoughtfully redesigned in 2023, features two spectacular Primary Bedrooms, 1 on main floor & 2nd upstairs - each with ensuite bathrooms, heated floors, separate water closets, walk-in closets, floor-to-ceiling windows opening to private Lakeview decks. The lower suite offers hot tub access, while the upper suite features a glass railing deck. The 3rd bedroom upstairs has room for 2 queens with 5 pc ensuite & heated floors. There is potential for a fourth bedroom/office or fitness space upstairs.The Show-Stopping Great Room has floor-to-ceiling glass, wood beams, Napoleon wood-burning fireplace with Owen Sound stone and custom built-ins cabinets. Hardwood flooring throughout with luxury carpet in bedrooms. The chef's kitchen offers water views, Bosch Wall Oven & Microwave, gas range, custom cabinetry, Quartz countertops & backsplash, large island for six, and dedicated coffee bar. Entertain in the enclosed Sunroom featuring Douglas Fir floors & ceiling, Sun-Tek windows/screens, room for sitting and eating area. Inside entry from garage into family sized mud/ laundry room, dog wash & powder room. Amenities continue: UV water system, whole-home generator, automated irrigation and lighting, new septic system, lakeside patio & fire pit, dry double boathouse with dual railways, workshop, storage for water toys, new 60' dock with huge seating area. A 2-storey Detached heated/air-conditioned garage built to fit a golf simulator, second story for games room, or guest accommodation. 21' Bowrider boat included. Refined waterfront living at its absolute best - impeccably renovated, thoughtfully designed, and built for unforgettable moments on the water. Homes of this calibre, condition, and location are rarely offered. (id:63244)
RE/MAX Hallmark Chay Realty
691 Glen Crescent
Orillia, Ontario
Experience the perfect blend of modern comfort and rustic charm in this newly renovated cottage located in the picturesque town of Orillia. Nestled on a generous 79x213 lot, this property boasts direct access to the serene waters of Lake Couchiching, making it an ideal sanctuary for nature lovers and water enthusiasts alike. Key Features: Newly Renovated: This cottage has been thoughtfully updated with modern amenities while maintaining its cozy, inviting atmosphere. Waterfront Property: Enjoy breathtaking views and easy access to Lake Couchiching right from your backyard. Perfect for boating, fishing, and swimming. Spacious Lot: With a lot size of 79x213 feet, there's ample space for outdoor activities, gardening, or simply relaxing in your private lakeside haven. Walk-Out Basement: The walk-out basement provides additional living space, perfect for a family room, guest suite, or recreational area. Deck: The expansive deck is perfect for entertaining, dining al fresco, or simply enjoying the tranquil lake views. Dock: A private dock allows for convenient lake access, whether you're setting off on a kayaking adventure or enjoying a peaceful sunset. This charming cottage is more than just a home; it's a lifestyle. Whether you're seeking a year round residence or a seasonal getaway, this property offers the best of lakeside living in a beautiful, serene setting. Don't miss the opportunity to make this lakeside dream your reality. (id:63244)
RE/MAX Prime Properties
691 Glen Crescent
Orillia, Ontario
Experience the perfect blend of modern comfort and rustic charm in this newly renovated cottage located in the picturesque town of Orillia. Nestled on a generous 79x213 lot, this property boasts direct access to the serene waters of Lake Couchiching, making it an ideal sanctuary for nature lovers and water enthusiasts alike. Key Features: Newly Renovated: This cottage has been thoughtfully updated with modern amenities while maintaining its cozy, inviting atmosphere. Waterfront Property: Enjoy breathtaking views and easy access to Lake Couchiching right from your backyard. Perfect for boating, fishing, and swimming. Spacious Lot: With a lot size of 79x213 feet, there's ample space for outdoor activities, gardening, or simply relaxing in your private lakeside haven. Walk-Out Basement: The walk-out basement provides additional living space, perfect for a family room, guest suite, or recreational area. Deck: The expansive deck is perfect for entertaining, dining al fresco, or simply enjoying the tranquil lake views. Dock: A private dock allows for convenient lake access, whether you're setting off on a kayaking adventure or enjoying a peaceful sunset. This charming cottage is more than just a home; it's a lifestyle. Whether you're seeking a year round residence or a seasonal getaway, this property offers the best of lakeside living in a beautiful, serene setting. Don't miss the opportunity to make this lakeside dream your reality. (id:63244)
RE/MAX Prime Properties
104 - 95 Matchedash Street N
Orillia, Ontario
Welcome to The Curtmoor, a highly desirable building in the heart of the North Ward! This beautifully maintained main floor condo offers 1,800 sq ft of comfortable living space with 3 bedrooms, 2 bathrooms, and a spacious in-unit laundry and storage room. Enjoy access to a peaceful back garden area, plus an additional storage room, for the exclusive use of this unit, conveniently located just across the hall. This is the only unit on the floor that includes an additional storage room. Features include underground parking, beautifully landscaped gardens, a welcoming common room, and regular social gatherings. All within easy walking distance to downtown shops, restaurants, and the waterfront. A rare opportunity to enjoy low maintenance living in a vibrant and peaceful community! (id:63244)
Century 21 B.j. Roth Realty Ltd.
401 - 140 Cedar Island Road
Orillia, Ontario
2,208 SQ FT PENTHOUSE WITH MASSIVE ROOFTOP TERRACE, PRIVATE BALCONY, 2 PARKING SPOTS, LAKE VIEWS & RARE PRIVATE DOCK SLIP! Here's your chance to own the crown jewel of Elgin Bay Club, a highly sought-after waterfront penthouse with over 2,200 sq ft of light-filled living space and jaw-dropping views of Lake Couchiching. This bright corner unit features an expansive private rooftop terrace with panoramic views of the lake and Orillia skyline, plus a balcony with a glass sliding walkout overlooking the marina, waterfront park, and downtown. Minutes to shops, dining, trails, parks, beaches, and a marina, this prime location is all about lifestyle. The kitchen offers white cabinets with some glass inserts, granite counters, a bold black/white tile backsplash, an updated built-in oven and cooktop, a large pantry and a breakfast nook. The expansive living and dining areas are anchored by a gas fireplace and feature dual furnace systems with separate heat controls. The generous primary bedroom includes a sitting area, a walk-in closet and a 4-piece ensuite with a glass shower, jacuzzi tub and massive vanity. A 4-piece main bath serves the second bedroom. Bonus second-level loft with a walkout offers added living space and flexible use. Newer vinyl flooring is featured throughout most areas, with in-suite laundry and ample storage adding everyday convenience. Two owned parking spaces, one underground and one outdoor, an exclusive storage locker, make daily living easy. Residents enjoy amenities including a party/meeting room, rooftop deck, community BBQ and visitor parking. Enjoy exclusive ownership of one of Elgin Bay Club's rare private dock slips, as one of the few residences with this privilege, so you can pull up on your boat, store your kayak, and savour waterfront living! Fees include water, parking, building insurance and common elements. Opportunities like this are few and far between - make this rare waterfront penthouse your #HomeToStay before someone else does! (id:63244)
RE/MAX Hallmark Peggy Hill Group Realty
16 Gray Lane
Barrie (South Shore), Ontario
Stunning Mediterranean inspired 3-Storey Home in Barrie's Prestigious Tollendale Neighbourhood! Designed with European flair, the stately facade features arched windows, grand columns, and Juliet balconies, creating an unforgettable first impression. Just minutes from the beach at Tyndale Park, this spacious family home features 5+1 bedrooms and 6 bathrooms. Enjoy the stunning water views from the 3rd-floor balcony, perfect for morning coffee or evening sunsets. The grand foyer welcomes you with hardwood floors and elegant staircases that flow throughout. The open-concept kitchen is ideal for entertaining, showcasing a large island, granite countertops, and upgraded cabinetry. Open to bright living room with a cozy fireplace with expansive windows. This home also features an in-law suite perfect for extended family or guests. An incredible opportunity to own a beautiful home in one of Barrie's most desirable areas! (id:63244)
Century 21 B.j. Roth Realty Ltd.
1563 15 16 Side Road E
Oro-Medonte, Ontario
Welcome to 1563 15 16 Sideroad A Picturesque Newly Renovated Residence Boasting over 4,000 Square Feet Of Finished Living Space With Indoor Salt Water Pool, Radiant Heating For The Entire Lower Level Including Garage, South Exposed Backyard & Much More. Endless Possibilities With Large Lower Level Rec Room. (id:63244)
International Realty Firm
687 Innisfil Beach Road
Innisfil (Alcona), Ontario
A cottage directly across from Innisfil Beach Park and the sparkling shores of Lake Simcoe is available for lease. It comfortably sleeps 9 and showcases a fully renovated, open-concept layout with 3 bedrooms, 3 bathrooms, oversized lake-facing windows, and two spacious decks perfect for entertaining. Located steps from beaches, boating docks, trails, and playgrounds, and minutes from Innisfil Town Square, Friday Harbour Resort, Georgian Downs Casino, and Sunset Speedway. Short term rentals are welcome. (id:63244)
Bonnatera Realty
