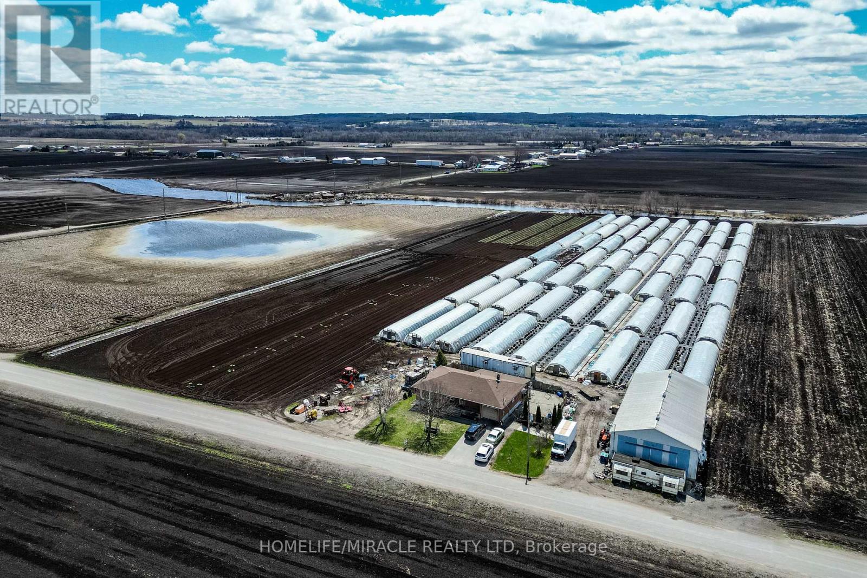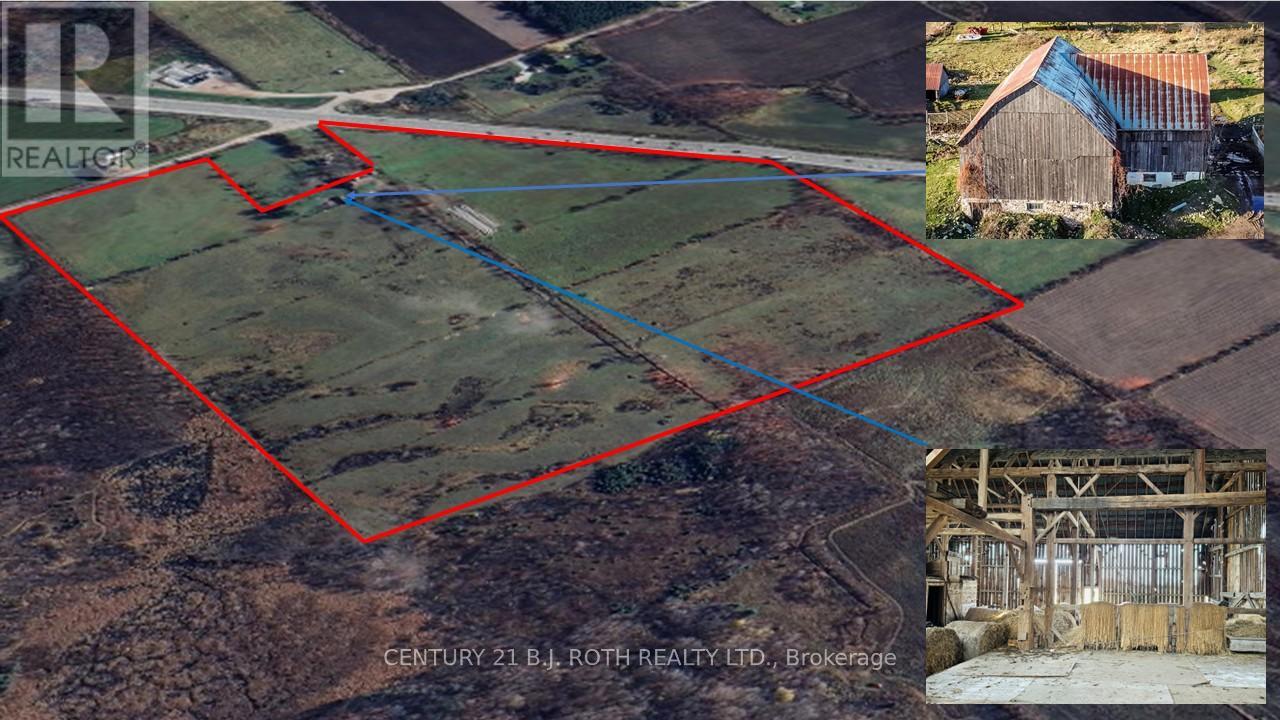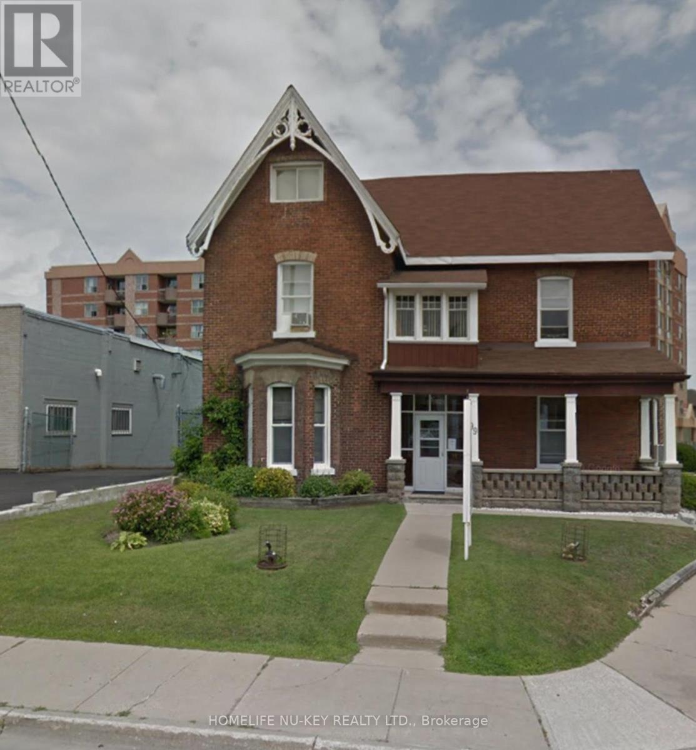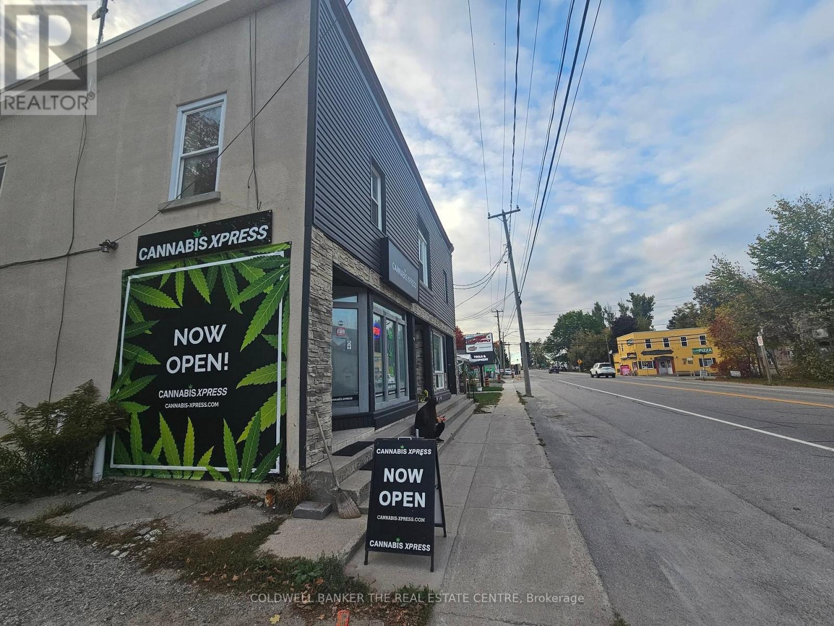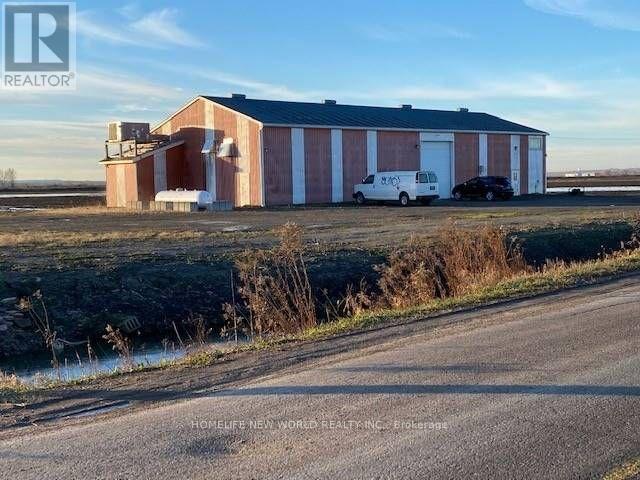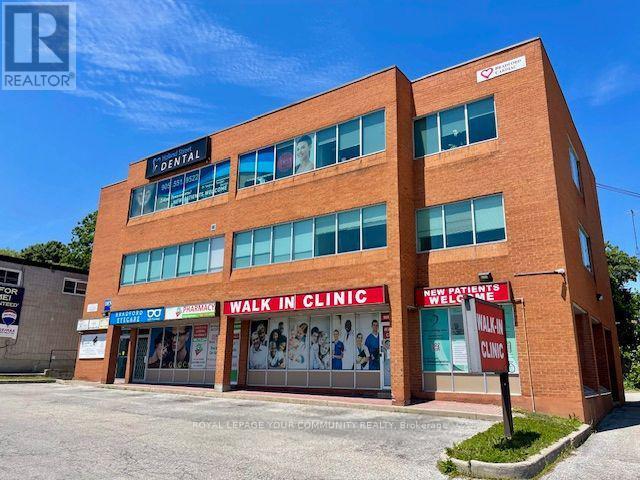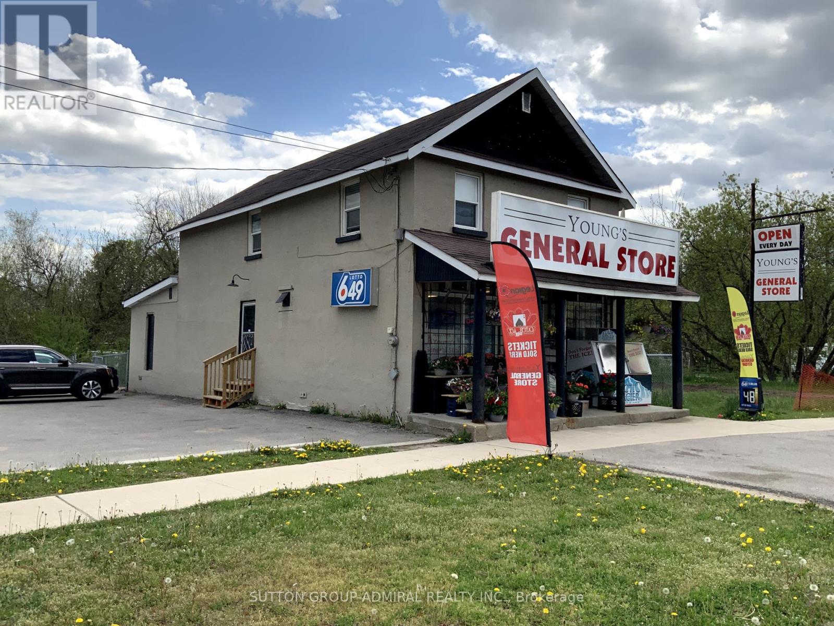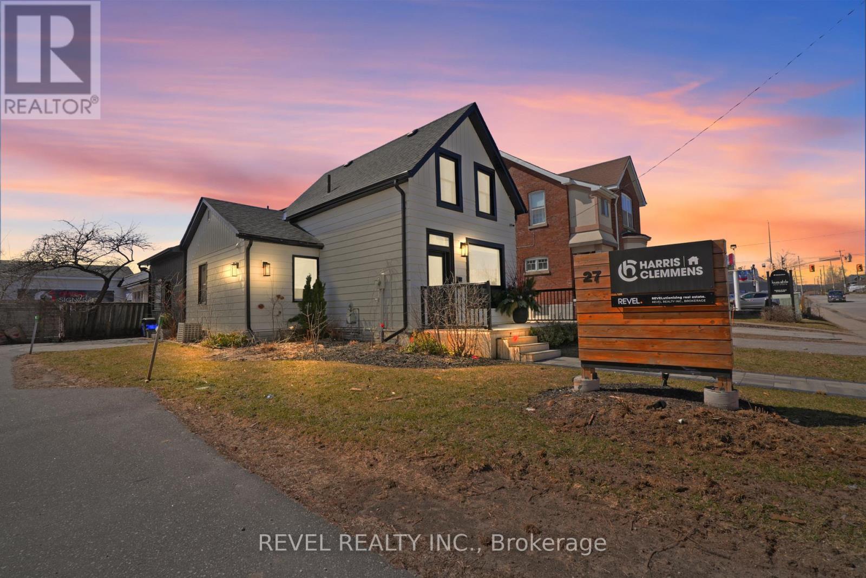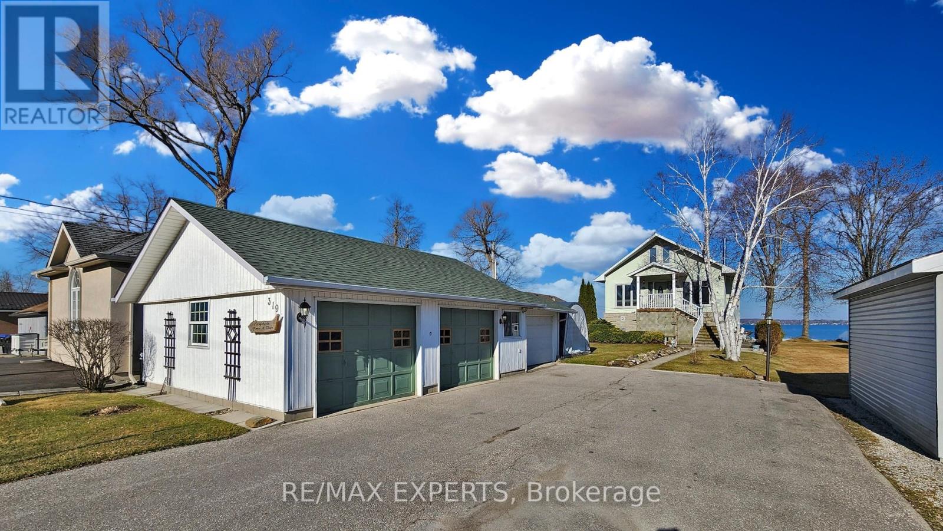331 Tornado Drive
Bradford West Gwillimbury (Bradford), Ontario
Welcome to 331 Tornado Dr, Nestled in the Quiet Farming Community of Bradford West Gwillimbury. This residential farmland is a terrific opportunity for those seeking a blend of farm living and city convenience. Exceptionally Well Maintained 3+1 Bungalow with finished basement. Large covered Deck And expansive Patio - Perfect For Entertaining and BBQs! 10 Acres of Rich, Holland Marsh Muck Soil, Zoned Marsh Agriculture. Includes: Large Barn, Employee Accommodation, 58 Greenhouses, Refrigerated Trailer, Kubota Tractors and other Farming Equipment. Close To The Hustle And Bustle Of Downtown Bradford. Conveniently Located just Off Hwy 400, 10 -15 min Drive To Upper Canada Mall, Walmart, Costco, Home Depot, Canadian Tire, Home Depot, Sports Centre, Tim Hortons, Etc) & Bradford Go Station. (id:63244)
Homelife/miracle Realty Ltd
10 12 Line N
Oro-Medonte, Ontario
93.47 acres of farmland with amazing visual exposure of 1,555 feet right on busy Highway 11 perfectly positioned between Barrie and Orillia making this a prime piece of real estate for today and the future. Features a very large renovated barn and 2nd detached smaller barn. Also features $150K in fencing and is currently used as pasture. Great opportunity for farmers, equestrians and investors. Property recently had 2.9 acres severed from it and does not include the house or garage (listed separately for $749,900). Abutting 52.4 acres that is also for sale on Line 11. (See listing photos for more information on severance details and accessibility to acreage at 159 line 11 N) So much opportunity here in a sought after part of Oro only 10 minutes to Orillia, Costco and 15 minutes to Barrie. (id:63244)
Century 21 B.j. Roth Realty Ltd.
159 11 Line N
Oro-Medonte, Ontario
52.4 acre farmland & horsebarn less than a minute to Hwy 11 in a very desirable area based on its proximity to Orillia & Barrie! This flat parcel is newly severed from the existing house and ideal for equestrians, farmers or investors to consider especially if they are also interested in the 93.47 acres also for sale on Line 12. (See listing photos for more information on severance details and accessibility to acreage on line 12) Zoned Agricultural Rural & EP. (id:63244)
Century 21 B.j. Roth Realty Ltd.
99 Bayfield Street
Barrie (City Centre), Ontario
Prime corner location close to downtown. Beautiful Victorian building located at the corner of Bayfield St. and Worsley St. Approx 3,400 square feet. Consisting of 5 commercial office spaces and 3 residential apartments with 2 large offices on Main floor office and three on second floor. Two 1 bedroom residential units plus 1 bachelor apartment. Site has 17 parking spaces. Many recent updates include: windows, facia & soffits, window trim, hot water furnace, roof shingles, loft & bachelor apartments renovated. Excellent opportunity for professional office or Investment. Possible Land assembly with adjoining properties and development opportunity! VTB Available OAC. (id:63244)
Homelife Nu-Key Realty Ltd.
4570 Penetanguishene Road
Springwater (Hillsdale), Ontario
Excellent Investment Property. Annual income potential $130,000. Three Commercial Units On Main plus Two Residential 2 Bedroom Units On Upper Floor (Stores connect to apartments above for perfect live above work opportunity). Tenants Pay TMI and Utilities, Ample Parking for 15 vehicles, Access from busy Penetanguishene Road and also From Martin Street. Roof Updated Approximately 10 Years Ago, Some Windows Replaced, Kitchen upgraded, Furnace Replaced In 2018 (Rental). Large backyard with BBQ and picnic table and space can be fenced. Room to build a shed. Building Approximately 4,600 Square Feet. Conveniently located 2 minutes drive from Highway 400 and exit 93. Minutes to Horseshoe Value, Mount St Louis Moonstone Resort, and other ski resorts. A short drive to Awenda, Muskoka, Orr Lake, Georgian Bay Islands, Balm Beach, Midland, Penetanguishene, Innisfil, Barrie, Elmvale, Orillia, Wasaga, Lake Simcoe, 1-hr from Toronto, and more. (id:63244)
Coldwell Banker The Real Estate Centre
571 Ravenshoe Road
East Gwillimbury (Queensville), Ontario
Don't miss this opportunity to own a highly productive vegetable farm! here are six compelling reasons to make this farm yours: 1. prime location- just minutes from highway 404, making transportation and delivery quick and convenient. 2. Fertile black soil-Exceptionally rich soil ideal for growing a wide variety of crops. 3. fully usable land-The land is flat and 100% usable, maximizing your planting area. 4 Reliable irrigation-Access to lake water ensures consistent irrigation for your crops. 5. Large heated Warehouse-A 40x100' propane-heated warehouse provides ample storage and workspace.6. Comfortable living Quarters-On-site living space includes two bedrooms, two washrooms, and a full kitchen. (id:63244)
Homelife New World Realty Inc.
93 Bayshore Drive
Ramara, Ontario
Welcome home to this wonderful 4-bedroom, 3-bath home in the prestigious Bayshore Village waterfront community. Backing onto a tranquil pond, this property features an expansive white cedar deck, ideal for outdoor entertaining. The heart of the home is the open-concept kitchen and eating area, which offers a seamless flow and abundant natural light. The kitchen boasts modern finishes and opens to the deck through a convenient walkout, perfect for dining al fresco or enjoying peaceful water views.The spacious family room with a gas fireplace provides a cozy retreat, while the homes in-law capability with a separate entrance adds flexibility. Additional highlights include a circular drive and access to community amenities such as tennis and pickleball courts, a swimming pool, a golf course, boat slips, and an activity centre, all available with membership. This home offers a perfect blend of elegant living and outdoor lifestyle! 3285 sq.ft.fin. (id:63244)
Royal LePage First Contact Realty
82 Miller Drive
Barrie (Edgehill Drive), Ontario
Calling On All Buyers, Builders & Investors To This Great Opportunity In Barrie. Beautiful & Bright Comfortable House which features a large lot, bordering on green space and still remains Close to All City Amenities!! Modern Newly Renovated Lovely Detached Home located in a quiet, family-friendly neighborhood. Open concept, lots of pot lights, kitchen with an Island, build in modern range hood, stove, stainless fridge, modern electric fireplace. High ceiling glass shower with ceramic floor, granite countertop vanity, modern light fixtures. Fresh paint throughout main and upper level. Separate Entrances allow for separation from the Main Level. Lovely nature's view, Easy Access to Hwy 400; ideal for new start home. Big lot for investor to build big house or just land investment for potential opportunity to be acquired by builder. (id:63244)
Eastide Realty
202 - 107 Holland Street E
Bradford West Gwillimbury (Bradford), Ontario
*IDEAL Professional-Medical-Retail TURNKEY Office Space. Many Uses Permitted. In Center Of Town. Building On Bradford's Busy Holland St., 2nd Floor, Approx. 776 Sq.Ft. Direct Elevator Access, Turnkey Unit, *Open Area, Reception & 3 Offices. Busy Medical & Professional Building.*Gross Lease* (All Utilities Included In Price). Available Immediately. **EXTRAS** Prime Location *Centre Of Town*Tenant Mix Is Mainly Medical & Professional, Many Uses Permitted. Well Maintained Building. Elevator & Stair Access. Turnkey Unit.*Gross Lease* and Includes ALL Utilities! Flexible Possession Date. Great Space for many business's. (id:63244)
RE/MAX Your Community Realty
1 Cross Street
Essa (Angus), Ontario
A highly profitable general store with a renovated 2 bedroom APT for additional income or owner's residence. Low cigarette portion, high margin grocery. Located in the middle of residential area with almost little competition. Easy operations. Short hours (8am - 9pm) is potential for more income with extension, Low monthly expenses. New trail just next to the property is under construction to be completed by 2025 for more traffic. Beer sale shall be the incremental income. About new 300 homes nearby the property. Proximity to Hwy 400, Alliston, Barrie and Toronto. Priced to go. (id:63244)
Sutton Group-Admiral Realty Inc.
27 Victoria Street
Barrie (City Centre), Ontario
Exceptional Commercial Space | Designed to Impress, Situated to Succeed. Welcome to a beautifully appointed commercial property that blends functionality with sophisticated design, located in a highly sought-after location that ensures maximum visibility & convenience. Located just steps away from Barrie's waterfront, the flexible C4 zoning allows for several potential uses including: Office, Retail, Service, Veterinary, etc. From the moment you arrive, the professionally landscaped grounds, complete with elegant hardscaping & vibrant plantings, set the tone for this standout space. The attractive front signage offers excellent curb appeal & can be easily customized to reflect your brands identity. Step inside through the new front & side entrances (2021) and youre greeted by a stunning large conference room and welcoming seating area, anchored by a modern electric fireplace and a sleek dry bar/coffee stationthe perfect environment to host clients and team meetings. The main level also features two private offices, a well-equipped kitchen area, 1.5 tastefully updated bathrooms, and a secondary meeting area and waiting room, all adorned with durable laminate flooring and tile in the bathroomsa seamless blend of style and practicality. Upstairs, discover an airy, open-concept workspace designed to inspire productivity, complete with another private office featuring four custom-built workstations. Every detail speaks to quality, from the upgraded light fixtures and tilework to the integrated stereo system and wiring for a full security setup. With 10 private parking spaces across two driveways, this property offers rare convenience for both staff and clients. Nearly all windows were replaced in 2021, maximizing natural light and energy efficiency. Whether youre establishing a new business or relocating to a more refined space, this property offers an unbeatable combination of design-forward interiors and a premium locationtruly a place where business can thrive. (id:63244)
Revel Realty Inc.
319 Limerick Street
Innisfil, Ontario
Beautiful 50 Foot Waterfront Property Located 45 mm From Toronto on Lake Simcoe. Stone & Stucco Exterior, 3 Car Garage, Concrete Walkways, Amazing Water Views From 3 Levels, Porcelain & Hardwood Floors, Eat-In Kitchen, Pot Lights, Heated Floor on Main Level, Shoreline Restoration Done in 2020 by Permit $30K. Very Well maintained property. Possibility for In Law or Income suite. Located in a Quiet Dead End Street. (id:63244)
RE/MAX Experts
