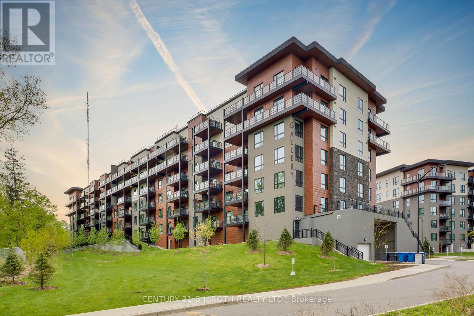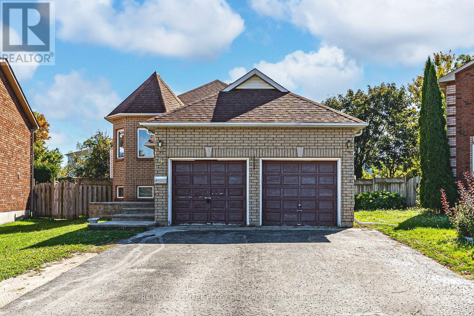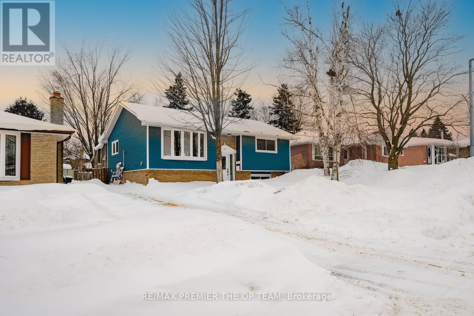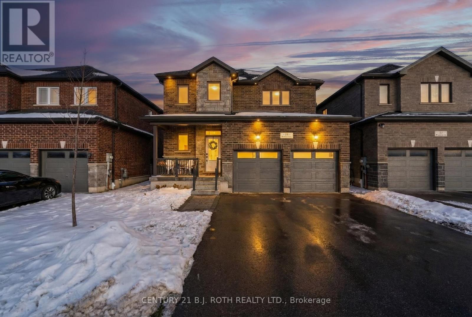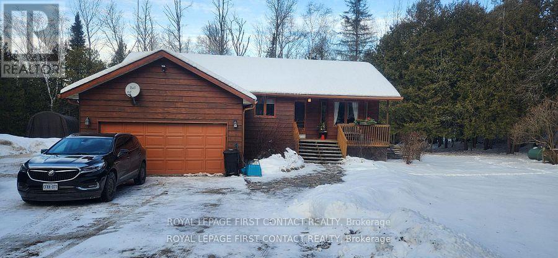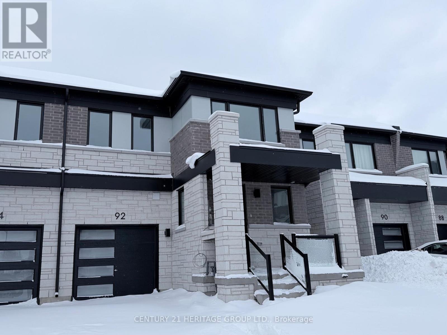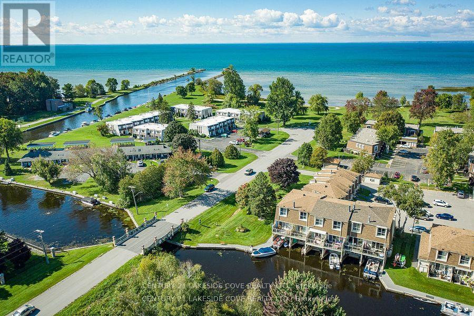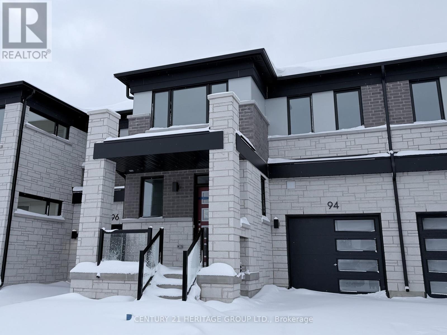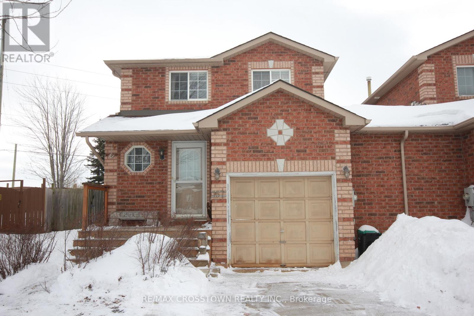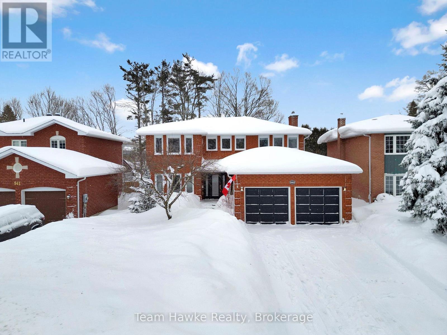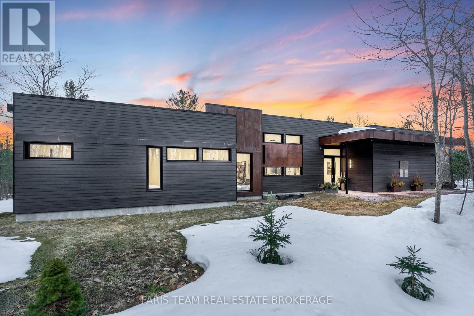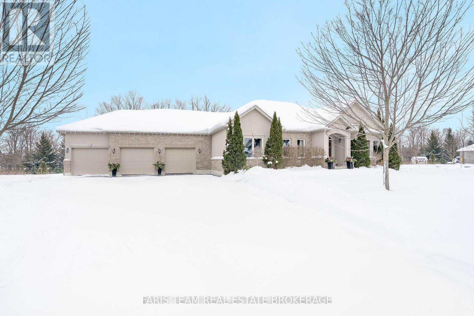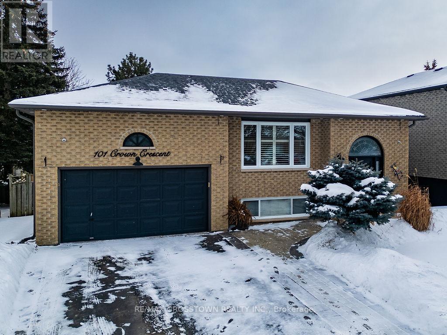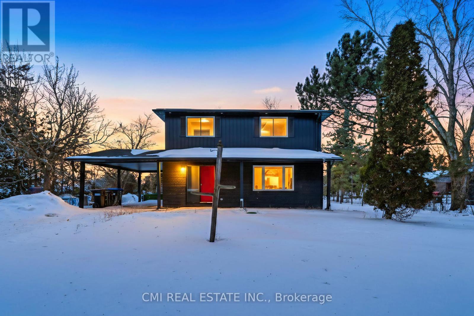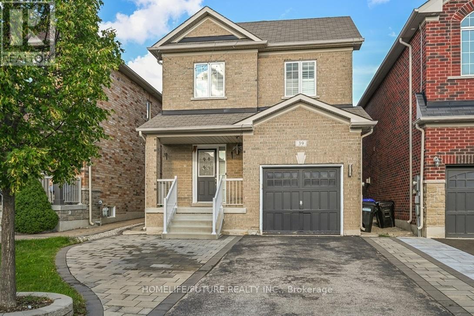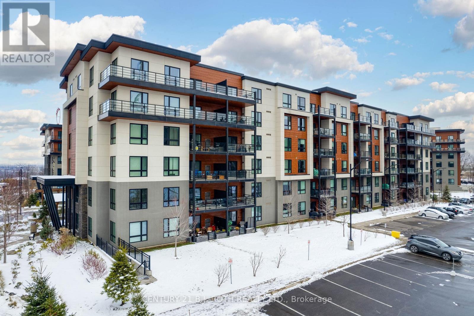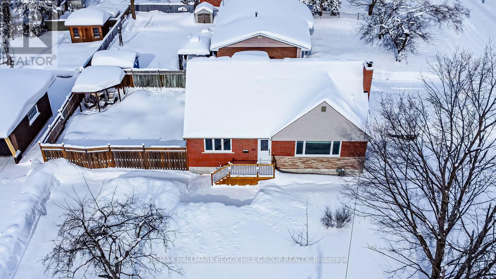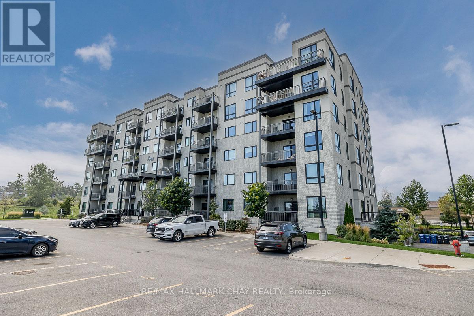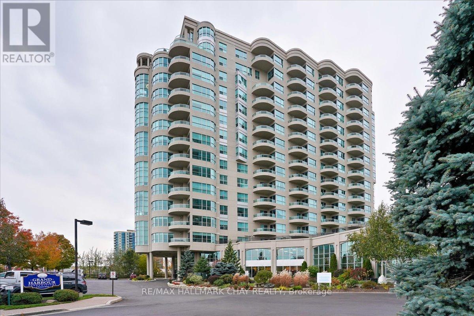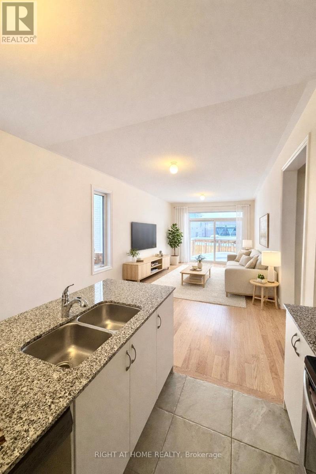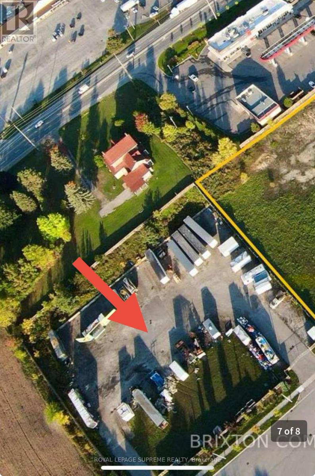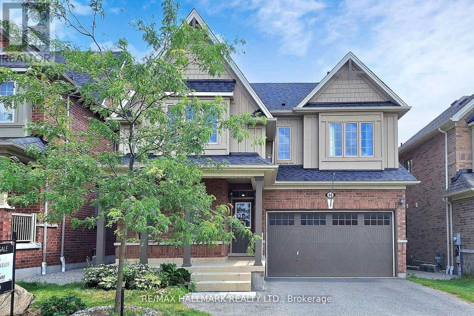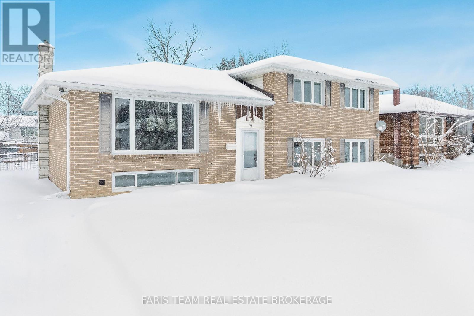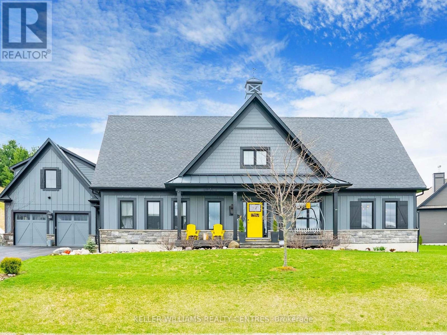403 - 302 Essa Road
Barrie (0 West), Ontario
Welcome to the Gallery Condominiums, Barrie's art inspired community. This beautifully designed unit offers 2 bedrooms and two full bathrooms, totalling 1158 sq. ft. The large open concept kitchen offers high end cabinetry, sleek quartz countertops, a timeless white backsplash, upgraded stainless steel appliances, and an abundance of storage. Flawless vinyl floors flow throughout main living areas while the smooth ceiling and pot lights compliment the space. The master boasts a large walk-in closet, and a spa-like ensuite. Enjoy the serene South Western exposure from your oversized covered balcony while BBQing and entertaining friends and family. A nature lover's dream as wildlife often frequent the 14 acres of protected park land. Life at the Gallery Condominiums includes access to the 11,000 sq. ft. roof top patio overlooking the City of Barrie and offering picturesque views of Kempenfelt Bay. Condo living can be this perfect! (id:63244)
Century 21 B.j. Roth Realty Ltd.
Upper - 9 Kestrel Court
Barrie (Little Lake), Ontario
BEAUTIFULLY UPDATED UPPER UNIT WITH AN OPEN LAYOUT, EXCLUSIVE YARD & GARAGE ACCESS, & A CENTRAL LOCATION CLOSE TO IT ALL! Step into this newly updated upper unit, perfectly placed on a peaceful court in Barrie's northeast end where comfort meets convenience. Surrounded by schools, parks, shopping along Bayfield Street, RVH, Georgian College, transit, and quick Highway 400 access, this location makes daily life effortless. Spend your weekends exploring nearby Johnson's Beach, hiking scenic trails, or enjoying year-round activities at the Barrie Community Sports Complex, East Bayfield Community Centre, Barrie Sports Dome, Pickleplex, or the Barrie Country Club. At home, enjoy the private use of a fully fenced backyard with a spacious deck, along with exclusive parking for two in the garage, plus additional driveway spaces. Inside, the open concept living and dining area is anchored by a cozy fireplace, while the beautifully renovated kitchen invites gatherings with its direct walkout to the deck for outdoor dining. Three comfortable bedrooms provide plenty of space, highlighted by a primary retreat with a walk-in closet, 2-piece ensuite, and private deck access, alongside a bright 4-piece bathroom for family or guests. Stylish hardwood floors run through the main living area, and the completely carpet-free design adds a fresh, contemporary touch, while shared on-site laundry ensures everyday ease. Whether it's hosting friends, relaxing with family, or exploring the best of Barrie, this exceptional unit is ready to welcome you! (id:63244)
RE/MAX Hallmark Peggy Hill Group Realty
198 Rose Street
Barrie (Wellington), Ontario
Welcome To 198 Rose Street, A Thoughtfully Renovated Legal Duplex Offering Comfort, Flexibility, And A Quieter Lifestyle Ideal For Those Looking To Live Beyond The City. This Property Features Two Self-Contained Units With Separate Entrances And In-Suite Laundry, Making It Well Suited For Multi-Generational Living Or Investment. The Upper Unit, Accessed From The Rear, Offers Three Bedrooms And One Full Bathroom, While The Lower Unit, Accessed From The Front, Includes Two Bedrooms And One Bathroom. Potential for Garden Suite. (Drawings completed & Permits previously approved) Located In A Quiet, Family-Friendly Neighbourhood Across From A Park, The Property Is Close To Schools, Shopping, Restaurants, And Everyday Amenities, With Convenient Access To Highway 400 For An Easy Commute While Enjoying A More Peaceful, Community-Oriented Setting. (id:63244)
RE/MAX Premier The Op Team
19 Rowley Crescent
Springwater (Elmvale), Ontario
Welcome to 19 Rowley Crescent, Elmvale! Beautiful 4-bedroom family home located on a quiet crescent in a desirable neighbourhood. Features a cozy family room with gas fireplace and custom built-ins, plus a fully finished basement offering additional living space. Well-maintained property close to schools, parks, and local amenities. Move-in ready and perfect for growing families! (id:63244)
Century 21 B.j. Roth Realty Ltd.
5144 25th Side Road
Essa, Ontario
Private Setting -1.07A acre. Beautifully maintained 3-bedroom, 3-bathroom home ideally situated just minutes from Barrie and Angus. Enjoy peaceful surroundings with easy access to amenities, golf, and the Tiffin Conservation Area. Main Features: Open-concept main floor with abundant natural light (please see floor plans). Hardwood flooring. Walkout to large deck overlooking serene conservation views. Covered hot tub perfect for year-round relaxation. Primary Suite: Hardwood flooring, 4-piece ensuite bath, Walk-in closet, Direct deck access overlooking rear yard and trees. Lower Level: Garage access to bright, finished family room. Large windows and cozy wood stove. Full lower 3-piece bath-Ideal for guest suite or in-law setup, home office, or games room. Laundry area with stainless steel sink. Additional Highlights: Central air conditioning, Central vacuum system, Water treatment system. Insulated & drywalled double garage/workshop. Ample parking for multiple vehicles. Garden shed for tools and landscaping storage. Coverall building with recently replaced cover perfect for large-item or seasonal storage. This property offers the perfect combination of privacy and functionality . (id:63244)
Royal LePage First Contact Realty
92 Vinewood Crescent
Barrie, Ontario
BACKING ONTO CONSERVATION, this brand new, never-lived-in townhouse offering modern living with a bright and spacious open-concept layout. This beautiful home features four bedrooms and three bathrooms, designed with high-end finishes throughout. The upgraded kitchen features granite countertops and brand-new stainless steel appliances, complemented by vinyl flooring and a matching oak staircase. The primary bedroom includes a walk-in closet and an ensuite with a glass shower. Additional features include 9 ft ceilings on the main floor, convenient garage access to the home, a garage door opener, and in-unit washer and dryer. * Ideally located just minutes from Highway 400, this property offers easy access to major amenities, including big box stores such as Costco, Cineplex, various retail shops, and restaurants. Outdoor enthusiasts will enjoy being a short drive from Lake Simcoe beaches, Snow Valley Ski Resort, and Friday Harbour. (id:63244)
Century 21 Heritage Group Ltd.
5 - 4 Paradise Boulevard
Ramara, Ontario
**Discover Your Perfect Long-Term Home!** We are Seeking an Exceptional Tenant to Lease this Charming 2-bedroom, 2-bathroom Condo Townhouse, where Comfort Meets Beauty. Enjoy the Luxury of Your own Boat Slip and a Private Beach, All while Taking in the Breathtaking Views of Lake Simcoe from your Spacious Back Deck. This Vibrant Community is Brimming with Amenities sDesigned for a Fulfilling Lifestyle. Indulge in Delightful Dining at Nearby Restaurants, Explore the Marina, or Engage in Friendly Matches on the Tennis and Pickleball Courts. With a Yacht Club, Community Center, and Picturesque Walking Trails at your Doorstep, there's Always Something to Do. Spend Your Afternoons Unwinding at the Private Beach, Soaking up the Sun, and Embracing the Tranquility of Lakeside Living. All of this is Just a Short 20- minute Drive to Orillia, 1.5 hours to the Greater Toronto Area (GTA), and a Mere 15 Minutes to the Excitement of Casino Rama. Don't Miss Out on this Opportunity to Experience the Best of Both Relaxation and Recreation! * Landlord pays 40% Water/ Sewer *Tenants Pay Utilities, Hydro, Propane, Internet (id:63244)
Century 21 Lakeside Cove Realty Ltd.
94 Vinewood Crescent
Barrie, Ontario
BACKING ONTO CONSERVATION, this brand new, never-lived-in townhouse offering modern living with a bright and spacious open-concept layout. This beautiful home features four bedrooms and three bathrooms, designed with high-end finishes throughout. The upgraded kitchen features granite countertops and brand-new stainless steel appliances, complemented by vinyl flooring and a matching oak staircase. The primary bedroom includes a walk-in closet and an ensuite and a matching oak staircase. The primary bedroom includes a walk-in closet and an ensuite garage access to the home, a garage door opener, and in-unit washer and dryer. Ideally located just minutes from Highway 400, this property offers easy access to major amenities, including big box stores such as Costco, Cineplex, various retail shops, and restaurants. Outdoor enthusiasts will enjoy being a short drive from Lake Simcoe beaches, Snow Valley Ski Resort, and Friday Harbour. (id:63244)
Century 21 Heritage Group Ltd.
157 Nathan Crescent
Barrie (Painswick South), Ontario
Dreaming of a backyard where kids can play, a future pool can be added, or your dogs can run freely? Your search could end here. Large pie-shaped lots like this are not often available at this price . There is a good amount of privacy with no neighbours directly behind you. This two-storey, all-brick starter home offers 3 bedrooms and 2 washrooms and is ideally located in Barrie's south end. Enjoy easy access to the GO Station, nearby shopping (Park Place, Costco and Grocery stores), and a quick drive to Highway 400. You will love that this is NOT a townhouse OR a semi-detached, this home is only linked at the garage, with no shared living space walls. The partially finished basement includes a bathroom rough-in, offering great potential for future needs. With a little love, vision and personal touch, this home offers tremendous potential. (id:63244)
RE/MAX Crosstown Realty Inc.
945 Dominion Avenue
Midland, Ontario
Welcome to 945 Dominion Avenue, a beautifully maintained, all brick two-storey home offering space, function, and flexibility for everyday living.The main floor features a practical layout designed for family life and entertaining. From the moment you enter this one, you feel a comforting energy. The large front foyer, the beautiful curved staircase, and functional living spaces that flow naturally from room to room. The galley style kitchen features plenty of storage and counter space, and the dining room is anchored by a fireplace with surrounding built-in shelves/cabinets, and also offers a walkout to the back deck. Upstairs, you'll find four generously sized bedrooms, providing plenty of room for growing families, guests, or home office needs. The primary suite is enviable not only for its size, but its large windows, walk-in closet, and modernized 3 pc ensuite. The basement adds approximately 810 sq ft of additional living space, complete with a large rec room, 2-piece bathroom, and a bonus room, ideal for a guest room, home gym, office, hobby room, or play space. Additional highlights include a double car attached garage, a large and lush lot, and a central location that has you within walking distance to elementary and secondary schools, shopping and further amenities. If you're a buyer looking for space without compromise, this is it! (id:63244)
Team Hawke Realty
3870 Darling Island Road
Severn (Port Severn), Ontario
Top 5 Reasons You Will Love This Home: 1) Constructed with state-of-the-art precision engineered steel frame boasting for unmatched durability, superior energy efficiency, and minimal maintenance, outperforming traditional builds in every way 2) Designed with sustainability and luxury in mind showcasing high-quality internal finishes, varying roof heights, and an eco-conscious design featuring insulated panels, airtight construction, triple glazed windows, and a passive heating and cooling system, reducing energy costs while promoting a greener lifestyle 3) Expansive kerfed floor-to-ceiling windows flooding the open-concept interior with natural light, offering breathtaking water views, granite ridge outcroppings, and a wooded lot that seamlessly integrates the home with its stunning surroundings 4) Sleek contemporary design combined with warm natural materials. Gourmet kitchen with premium finishes, sophisticated flooring, and thoughtful architectural details, providing an inviting living space 5) Set in a peaceful, nature-rich environment with year-round road access, just minutes from Highway 400, this property offers an exclusive escape from city life while remaining close to essential amenities, with an abundance of recreational activities nearby, ideal for both a full-time residence or luxury retreat. 2,434 fin.sq.ft. (id:63244)
Faris Team Real Estate Brokerage
64 Red Oak Crescent
Oro-Medonte (Shanty Bay), Ontario
Top 5 Reasons You Will Love This Home: 1) Settled in the highly coveted Arbourwood Estates, this exceptional property spans a generous three-quarter-acre lot, offering privacy amidst mature trees, stunning gardens, and a large vegetable patch, alongside a spacious deck with an elegant gazebo, creating the ideal setting for outdoor relaxation or entertaining 2) Inside, you'll find tall 9' ceilings, gleaming hardwood and tile floors, and exquisite crown moulding, while the dining room, features graceful arched entryways, setting the tone for sophisticated living, meanwhile the gourmet kitchen, equipped with a gas range, granite countertops, pot lights, and a walkout to the deck, presents an ideal space for cooking and entertaining 3) The fully finished basement is a true standout, complete with a private entrance, it boasts a custom-designed home gym with mirrors, a dedicated theatre room, and a brand-new bathroom delivering heated floors and a custom shower, making this space perfect for multi-generational living or could easily accommodate an in-law suite 4) The triple-car garage offers ample storage space and convenient access to the mudroom, as well as a dedicated stairwell leading to the basement, additional side parking is perfect for a boat or extra vehicles 5) Located just minutes from Barrie's finest amenities, top-rated schools, shopping, and the Lake Simcoe boat launch, this home offers the tranquility of estate living with the convenience of nearby amenities. 1,819 above grade sq.ft plus a finished basement. (id:63244)
Faris Team Real Estate Brokerage
101 Crown Crescent
Bradford West Gwillimbury (Bradford), Ontario
Welcome home to this stunning raised bungalow with a beautifully landscaped front for that perfect curb appeal. This home offers 2+2 bedrooms and 2 full bathrooms-ideal for families, multi-generational living, or income potential. Step into the bright upper-level kitchen featuring brand new cabinetry (soft close), under-cabinet lighting, granite countertops, pot lights, and a cozy breakfast area with matching granite counters and power outlet - perfect for morning coffee or casual meals. The spacious living room is perfect for large family gatherings, while the separate dining room provides an elegant space for entertaining. The main level also offers two generously sized bedrooms, including a primary suite with a walk-in closet. The fully upgraded lower level features a legal basement apartment with a new kitchen floor, new carpet in the bedrooms, a new stove, and a double-door walkout and separate entrance - perfect for in-law living or rental income. Washer and dryer were replaced in 2025 with a 4-year extended warranty, and a built-in folding counter adds extra functionality. This property also features a rare drive-through garage door providing convenient access to the backyard-ideal for storage, toys, or contractor access. Additional loft space in the garage offers great indoor storage options. Step outside to a beautifully landscaped backyard complete with an above-ground pool (as-is), pool heater, and a permanent gazebo tucked into the back corner-perfect for relaxing or entertaining outdoors. The home also offers peace of mind with key upgrades including a furnace (2014), roof (2018), eaves and soffits (2018), A/C unit (2018), and outdoor pot lights installed in 2021. This is the home you are looking for. A versatile home with modern upgrades, income potential, quiet neighbourhood, walking distance to W.H. Day Elementary School and fantastic outdoor space - this one truly has it all. (id:63244)
RE/MAX Crosstown Realty Inc.
4806 5th Side Road
Essa, Ontario
Escape to the Country! This beautiful 2-story detached home in the highly sought-after Rural Essa community offers nearly 2,000 sq. ft. of finished living space. The main floor features an expansive living room and a bright kitchen and dining area perfect for family gatherings. Upstairs, you'll find three spacious bedrooms, including a primary suite with its own full bath. The fully finished basement adds even more value with a large recreation room, a fourth bedroom, and an additional full bathroom-ideal for guests or a growing family. Enjoy the peace of country living while being just minutes from Lake Simcoe, top-rated schools, and convenient Highway access. (id:63244)
Cmi Real Estate Inc.
39 Naylor Drive
Bradford West Gwillimbury (Bradford), Ontario
Fabulous Detached 4 Bed Rooms Home Is Located In One Of Bradford's Most Friendly Neighborhoods, Total Of 4 Washrooms, 3 On Second Floor. Main Floor Laundry W/Access To Garage. Concrete Patio W/Stone Pillars, B/I Lights, Electrical Outlets & A Waterfall. Located Close To Schools, Parks, Grocery, Restaurants, Community Centres, Highways And More. (id:63244)
Homelife/future Realty Inc.
605 - 306 Essa Road
Barrie (0 West), Ontario
AVAILABLE MARCH 1ST. Welcome to this bright top-floor 1-bedroom, 1-bathroom suite at the sought-after Gallery Condos, complete with underground parking and storage. This thoughtfully designed open-concept layout features 9' ceilings and large windows, creating an airy and inviting atmosphere. The spacious kitchen offers a large island and granite countertops, perfect for both everyday living and entertaining. Enjoy the oversized balcony, for relaxing or barbecuing. Residents of The Gallery also enjoy exclusive access to the 11,000 sq. ft. rooftop patio, offering breathtaking views of the City of Barrie and Kempenfelt Bay, an ideal space to relax or host guests. (id:63244)
Century 21 B.j. Roth Realty Ltd.
106 Brant Street W
Orillia, Ontario
EXTENSIVELY RENOVATED FAMILY HOME ON A CORNER LOT WITH BEAUTIFUL INTERIOR UPGRADES & A THOUGHTFUL LAYOUT! If you have been holding out for a charming home in an established Orillia neighbourhood with a completely renovated interior from top to bottom, 106 Brant Street W delivers far more than you expect. This 2-storey corner lot offers 106 ft of frontage, two driveways with parking for 5 vehicles, and a built-in single garage with interior access. The modernized interior has been extensively renovated with smooth ceilings featuring pot lights, vinyl flooring, current paint tones, and a thoughtful layout that showcases true pride of ownership. The main floor brings everyone together in an open-concept space anchored by a gas fireplace, while the kitchen is finished with quartz countertops and backsplash, stainless steel appliances, an undermount sink, and an oversized island that offers generous storage and prep space. With nearly 1,700 sq ft above grade and over 500 sq ft finished below grade, the home provides a flexible four-bedroom layout with two bedrooms on the main level, two upstairs, and a full bathroom on both levels, each styled with stone countertops and modern fixtures. The finished lower level adds a bright recreation room with a laundry area and direct garage access, making it an ideal zone for a teen retreat, home gym, or workspace. Outside, the fully fenced backyard features a large deck and gazebo with dual gate access, making it easy to entertain or simply let kids and pets roam while you unwind at the end of the day. All of this comes together in a central Orillia location where schools, golf, the hospital, the waterfront, Highway 11, nearby trails, dining, entertainment, and major retail centres are all within about a five minute drive, so most of what you need stays close while you enjoy a move in ready #HomeToStay where the big interior work is already done. (id:63244)
RE/MAX Hallmark Peggy Hill Group Realty
402 - 299 Cundles Road E
Barrie (Alliance), Ontario
Welcome home! This 1244 sq ft layout at The Junction has everything! Open concept, spacious layout. $38,000 in upgrades including smooth ceilings, upgraded, high-quality laminate flooring, upgraded cabinetry, granite countertops in the kitchen and bathrooms, pot lights - and the list goes on. This layout is wheelchair accessible with extra-wide doorways inside the unit and a wide, open-concept ensuite bathroom. 1 underground parking space and locker. BBQs are allowed. This building is very well managed and maintained. Perfect location for commuting, transit, schools and truly walking distance to all amenities. Close to the hospital (RVH) and Georgian College as well. (id:63244)
RE/MAX Hallmark Chay Realty
905 - 2 Toronto Street
Barrie (City Centre), Ontario
Wake up every day to breathtaking views of Kempenfelt Bay in this beautifully bright and spacious 2-bedroom, 2-bath suite at the highly sought-after Grand Harbour. Offering approximately 1,340 sq ft of thoughtfully designed living space, this home delivers comfort, style, and an unbeatable waterfront setting.The expansive living room features a cozy gas fireplace, walls of windows, and a walk-out to a balcony where you can soak in panoramic views of the bay, and city skyline. A separate dining room makes entertaining effortless and flows seamlessly into the kitchen, complete with raised granite counters, full-height white cabinetry, stainless steel appliances, under-mount double sink, modern backsplash, pot lighting, and a breakfast bar overlooking the dining area.The primary bedroom is a true retreat with space for a king-size bed, large windows, a walk-in closet, and a private 4-piece ensuite with a separate glass shower. The second bedroom is ideal for guests, a home office, or den and is conveniently located across from the main 4-piece bath.Hardwood floors, tile in the kitchen and baths, crown molding, 9-foot ceilings, roller blinds, and a neutral colour palette add to the home's polished feel. In-suite laundry with stacked washer and dryer, recently updated toilets in both bathrooms, one indoor parking space, and a locker complete the package.Grand Harbour is a well-managed, amenity-rich building offering an indoor pool, gym, sauna, hot tub, party room, games room, guest suites, and an active social community. Walk to the GO Station, stroll to the beach, and enjoy waterfront living at its finest. Rare opportunity to become a part of such a wonderful building. (id:63244)
RE/MAX Hallmark Chay Realty
Main - 62 Bannister Road
Barrie, Ontario
All - Inclusive Main Floor Bungalow unit. Enjoy approximately 1000 sq. ft. of bright, move-in ready living space featuring 2 bedrooms, 1 bathroom, and a private backyard. It's perfect for relaxing or entertaining. Enjoy the convenience of a 2-car garage and all utilities included (Water, Hydro, Heat capped at $150 per month). Perfectly located within a short driving distance to Beaches, Highway, Go transit, Parks, Trails and shopping. This newer bungalow is ready for you to move in and enjoy! (id:63244)
Right At Home Realty
26 Sproule Street
King (Schomberg), Ontario
A rare opportunity to acquire prime, fully-serviced employment land in the desirable Schomberg area of King Township. This exceptional 1.6-acreproperty is zoned E2-1 Employment, offering a wide range of permitted uses for your business needs.The heavy lifting has been done! The lot isfully graded and prepared and features a complete storm drain system designed and approved by a professional engineer and King Township,saving you significant time and development costs.Perfectly configured for secure operations, the property is completely fenced and featurestwo separate entrance gates for optimal traffic flow and access control. This site is ideal for a company requiring an organized and secure yard,outdoor storage, equipment staging, or fleet parking-all permitted uses under the flexible E2-1 zoning.Location, Location, Location!Benefit from astrategic location with excellent connectivity to major commuter routes:Minutes to Highway 400Quick access to Highway 9 and Highway 27Thislocation provides a competitive advantage for logistics, distribution, and service-based businesses operating across the GTA and SimcoeCounty. Don't miss this turn-key land investment! (id:63244)
Royal LePage Supreme Realty
61 Mcisaac Drive
Springwater (Minesing), Ontario
Beautifully designed 2,594 sq. ft. home featuring 5 spacious bedrooms and the convenience of second-floor laundry. From the moment you step inside, you're greeted by seamless stone flooring that flows from the foyer into a custom kitchen, while engineered hardwood adds warmth and elegance to the living and dining rooms. The kitchen is a true showpiece, complete with custom cabinetry, quartz countertops, a striking waterfall island, walk-in pantry, and built-in side-by-side fridge/freezer and dishwasher.The eat-in kitchen opens to a large backyard and flows naturally into the family room, which features a stone accent wall, gas fireplace, and a bay window that fills the space with natural light. Upstairs, hardwood flooring continues throughout all five bedrooms. The primary suite offers a tranquil retreat with its own bay window, walk-in closet, and a luxurious 5-piece ensuite showcasing a glass-tiled shower, double vanity, and soaker tub. A well-appointed laundry room on this level adds everyday convenience. (id:63244)
RE/MAX Hallmark Realty Ltd.
128 Rose Street
Barrie (Wellington), Ontario
Top 5 Reasons You Will Love This Home: 1) This impressive 4-level sidesplit has been stylishly updated from top-to-bottom, featuring four spacious bedrooms, two full bathrooms, and designed with modern comfort in mind, providing the perfect move-in-ready home for families seeking both function and flair 2) The main level welcomes you with an airy open-concept layout where large windows fill the space with natural light, along with a seamless flow between the kitchen, dining, and living areas, creating an inviting setting for entertaining or relaxed family living 3) Multiple levels of finished space provide versatility for today's family needs, from the cozy family room with a walkout to the yard to a spacious basement recreation room ideal for movie nights, a home gym, or a play zone 4) Enjoy outdoor living at it's best in the large, private backyard with a patio, raised garden beds, two sheds, and a firepit, the perfect spot to unwind, entertain, or enjoy quiet summer evenings under the stars 5) Ideally situated minutes from Highway 400 and close to schools, parks, shopping, and recreation, making it excellent for families and commuters. 1,856 above grade sq.ft. plus a finished basement. *Please note some images have been virtually staged to show the potential of the home. (id:63244)
Faris Team Real Estate Brokerage
2 Thoroughbred Drive
Oro-Medonte, Ontario
Welcome to 2 Thoroughbred Drive, located in the heart of the highly sought-after Braestone community in Coldwater, where luxury living meets nature, family & connection. From the moment you arrive, you'll notice this home isn't just beautifully designed-it's thoughtfully built for real life. Whether you're raising a growing family, welcoming multiple generations under one roof, or simply looking for space to live, gather & breathe, this home delivers. Inside, you'll find generous principal rooms filled with natural light, high-quality finishes & a layout that balances openness with comfort. The kitchen is truly the heart of the home-perfect for busy mornings, family dinners & hosting holidays. Flowing seamlessly into the living & dining spaces, it's a place where memories are made. One of the unique features of this property is the private coach house located above the garage. It's perfect for extended family, whether that's aging parents, adult children returning home, or visiting grandparents who want their own space while still being close. It also works beautifully as a guest or nanny suite or quiet retreat to work from. Step outside to your private backyard patio, where the home truly becomes a retreat. After a long day, unwind in the hot tub, relax by the fire pit, or simply enjoy quiet evenings outdoors. Beyond the front door, the Braestone community extends that same sense of family & belonging. Quiet streets, scenic walking trails & open green spaces create a safe, welcoming environment where children can play, neighbours connect & families spend more time outdoors together. While the setting feels peaceful & rural, you're still close to everything-schools, small town amenities, easy access to Highway 400 and year-round recreation like Mount St. Louis just minutes away. 2 Thoroughbred Drive isn't just a house, it's a place to put down roots, build traditions & where milestones are. It's more than a home, it's a place to grow, gather & truly belong. (id:63244)
Keller Williams Realty Centres
