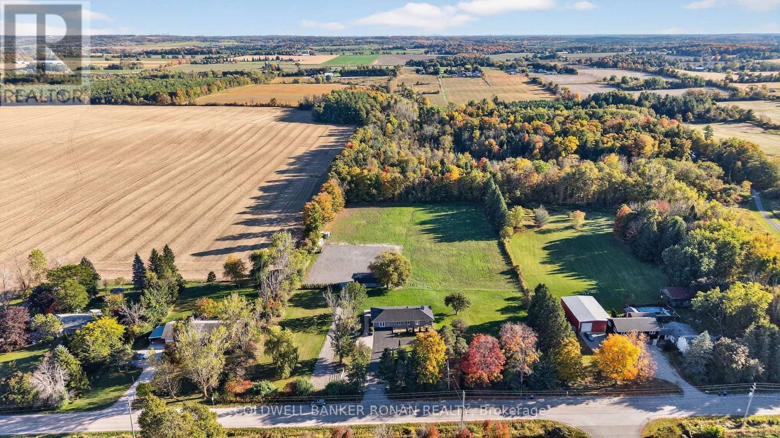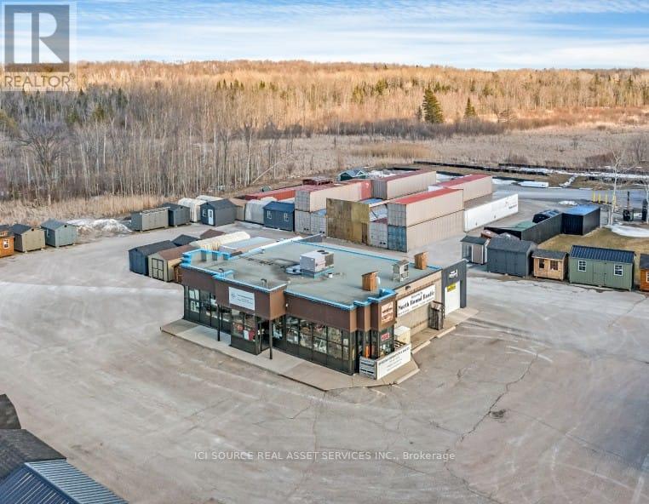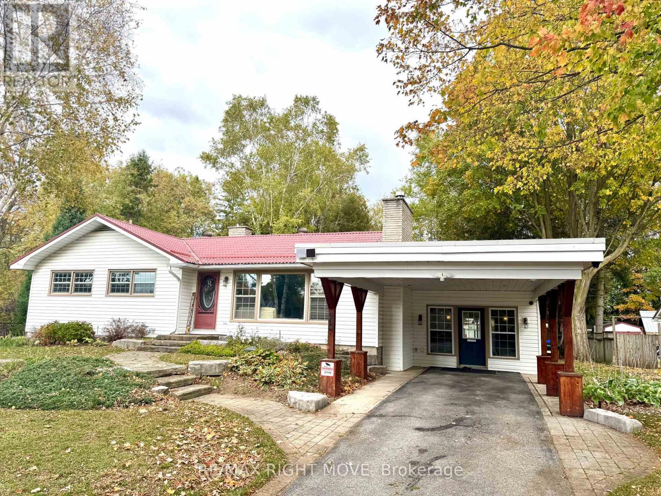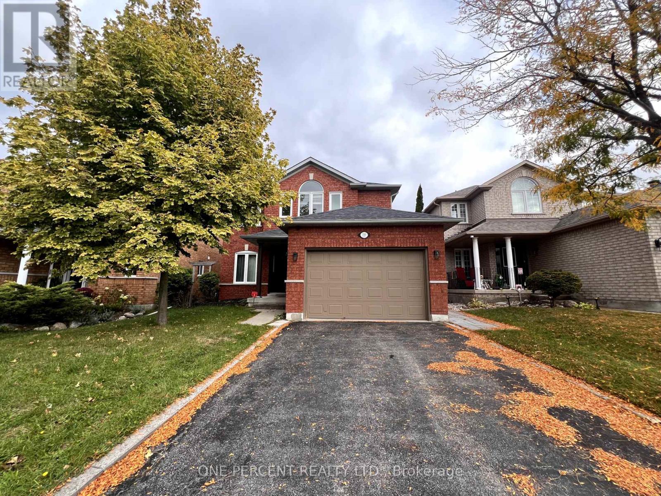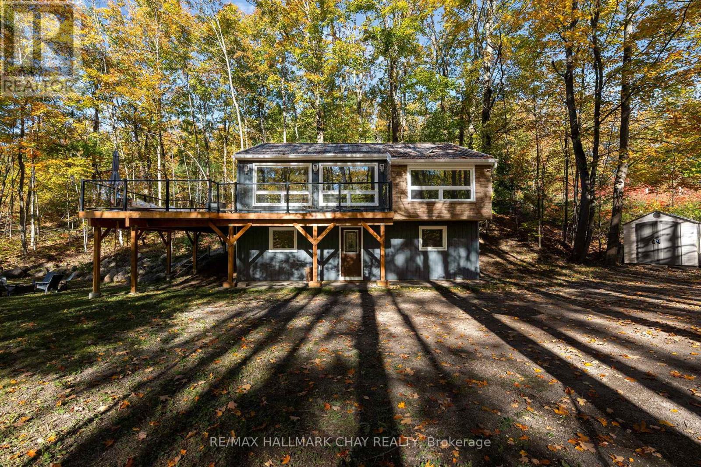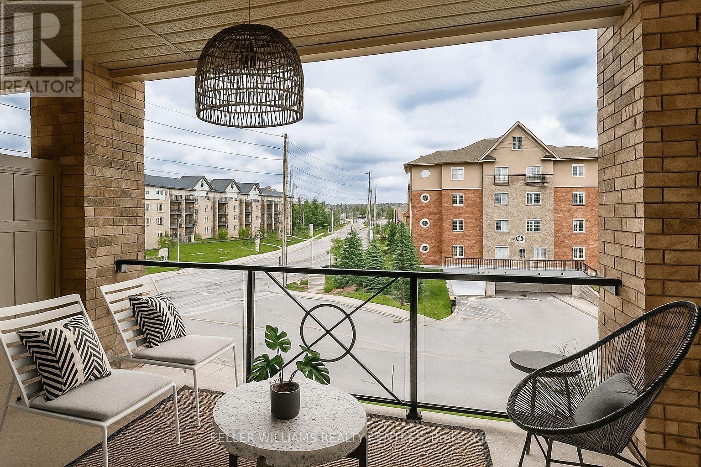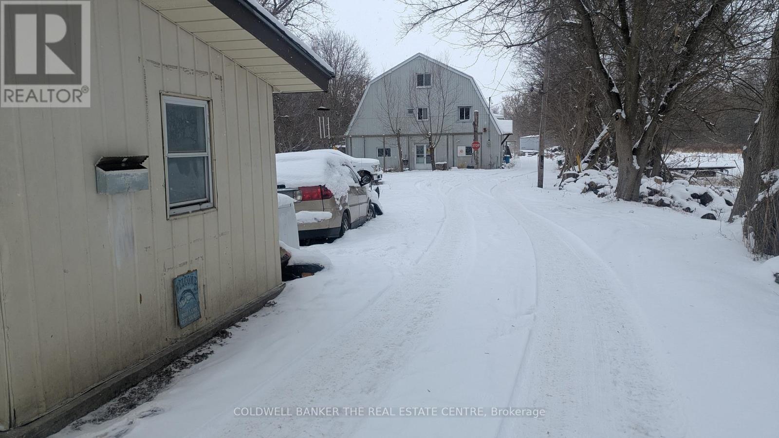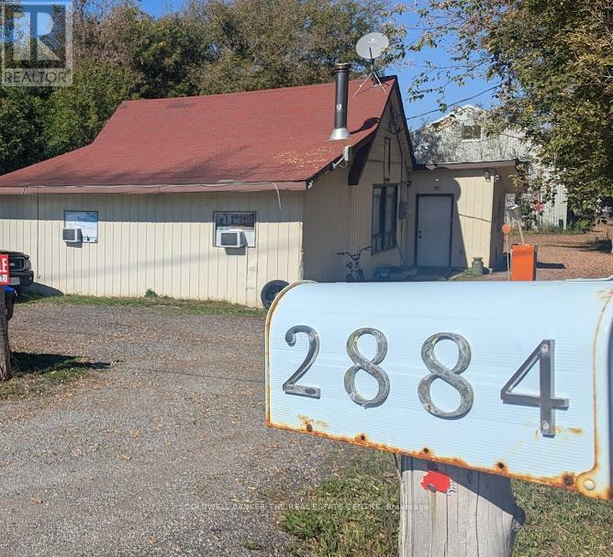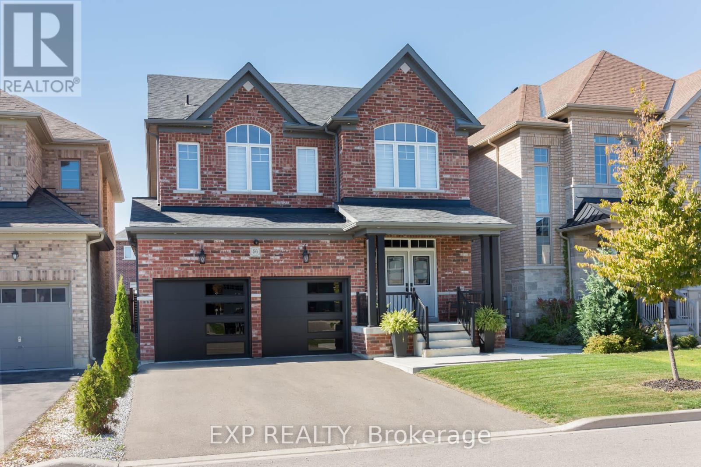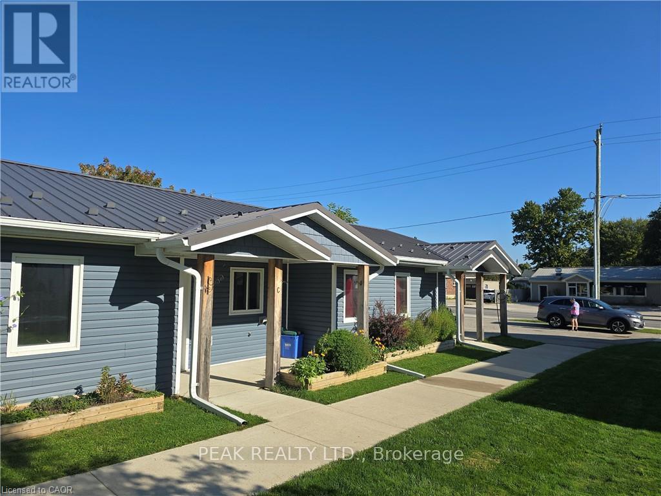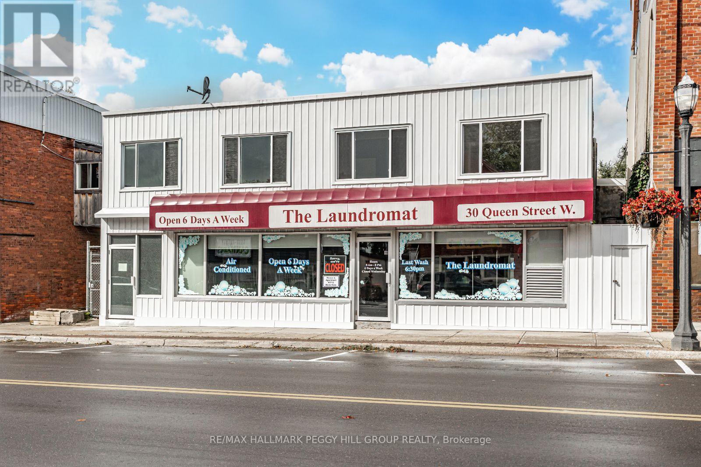5697 2nd Line
New Tecumseth, Ontario
Location, location, location! Prime Country Location! This 5-acre country property offers the perfect blend of peaceful rural living and everyday convenience just minutes to Schomberg and quick access to Highways 9 and 27. Enjoy the tranquility of wide-open spaces, mature trees, and expansive views. This spacious walk-out bungalow is ideal for multi-generational living, featuring 5+1 bedrooms including a primary suite with a walkout to a private deck and ensuite bath. The main floor offers a warm and inviting living room highlighted by a brick feature wall and electric fireplace. The updated kitchen boasts granite countertops, abundant cabinetry, a stylish backsplash, breakfast bar, and stainless steel appliances. The bright walk-out basement provides room for guests, extended family or additional living space. Outside, enjoy the functionality of open, flat acreage with a large recycled asphalt yard, hip roof barn, and storage shed ideal for hobby farming, a workshop, or extra storage. A convenient circular driveway adds easy access and plenty of parking. Peaceful country living with excellent proximity to town and major routes. (id:63244)
Coldwell Banker Ronan Realty
1585 Highway 11 N
Oro-Medonte, Ontario
Conveniently located on Highway 11 North in the Township of Oro-Medonte and sitting on 2.6 Acres of land. The 2262.49 sq. ft. our showroom offers a bright, location for operating a variety of types of businesses. Built in 2021, the 40x40 insulated workshop with in-floor heating and fully equipped with pre-wiring is setup as a workshop or storage unit. Site Plan Approval for an additional 2200 sqft building. This unique property offers the potential for extra rental income from sources such as food trucks, produce stand, etc. Ideal for restaurant, showroom, pool, landscaping, modular home, RV, auto sales, and many other commercial uses. There is currently a Food Truck on-site offering additional rental income operating from May to October each year. Outdoor showroom is open to the public 24 hours a day. Location Statistics/Information: Local populations which could lead to potential customers from Barrie, City of Orillia, Township of Oro-Medonte and surrounding area exceeds 264,000 people According to the MTO, in 2016, the annual average daily total amount of vehicles travelling on highway11 was approximately 45,000 vehicles (16,425,000 vehicles per year). Local business support from Chamber of Commerce, Township Economic Development Department and CFIB. Located in the heart of the County of Simcoe, and in the Tourism region known as Orillia & Lake Country, Oro-Medonte offers businesses affordable access to your customers and markets* For Additional Property Details Click The Brochure Icon Below* (id:63244)
Ici Source Real Asset Services Inc.
234 Oak Street
Clearview (Stayner), Ontario
Fall in love with this stunning open-concept bungalow. With over 2,673 sq. ft. of living space, , thoughtfully designed for style, comfort, and versatility complete with a newly renovated in-law suite on the lower level. Inside, youll find an elegant custom fireplace, modern kitchen and bath with quartz countertops, and gorgeous hardwood floors throughout. The bright, open layout features a large island perfect for entertaining family and friends.Enjoy the best of both worlds just 15 minutes to Wasaga Beach and 15 minutes to Collingwood ski and snowboard hills, with coffee shops, trails, and local amenities all close by.Perfect for professionals or business owners, the home offers parking for 10+ vehicles and a spacious executive office with custom cabinetry, cork flooring, a cozy fireplace, and large windows. The main level includes three generous bedrooms, while the finished basement adds an additional bedroom with ensuite and brand-new kitchen ideal for guests or multi-generational living.Step outside to your private, tree-lined backyard oasis, featuring a hot tub, modern landscaping with armour stone, and a front yard in-ground sprinkler system.Extras: metal roof, $20K custom fireplace install, in-floor heating, entertainers kitchen, oversized treed lot, and brand new security camera system and tons of natural light throughout. With over 2,500 sq. ft. of living space, this home truly has it all. (id:63244)
RE/MAX Right Move
10 Royal Park Boulevard
Barrie (Bayshore), Ontario
Exquisite 2-Storey Home in Desirable Innisshore!Pride of ownership shines in this beautifully maintained, detail-oriented home located in the sought-after Innisshore neighbourhood. Close to top-rated schools, parks, Lake Simcoe, GO Station, Hwy 400, and all amenities. This spacious home features a main floor laundry, and gas fireplace. The large primary bedroom offers double-door entry, an oversized walk-in closet, and a bright 4-pc ensuite with Jacuzzi tub and walk-in shower. The fully finished basement with separate entrance includes a bright 4th bedroom, second kitchen, and 3-pc bath ideal for extended family or in-law suite. Step outside to a professionally landscaped backyard with extensive unistone interlock, a heated saltwater pool, and a custom stone fire pit perfect for entertaining. Additional features: all new windows, new furnace, and an attached garage. A must-see home that combines comfort, style, and function! (id:63244)
One Percent Realty Ltd.
1 Iroquois Ridge
Oro-Medonte (Sugarbush), Ontario
Welcome to the community of Sugarbush. This beautiful home is nestled in the woods. Completely updated and turn key with a flexible closing. Perfect home or chalet for that ski family. Gourmet kitchen with granite counter tops and stainless steel appliances. Built in wine fridge and wine rack in island. Pantry with barn doors and a walkout out to the lovely deck with glass railings. Dining area with sliding doors and big picture windows that bring in lots of light and a beautiful nature view. The primary bedroom offers a wall of built clothing storage. Two updated full bathrooms on each level. Upgraded electrical pot lights and dimmers on switches. The walk in ground level has a gas fireplace with stone surround and offers two more bedrooms. The Recreation room is welcoming and open with a gorgeous custom built staircase. This home will not disappoint and shows 10+. Sweet water park is located down the road. Walking and biking trails throughout the subdivision. In that catchment area for the new Horseshoe Heights elementary school in Horseshoe Valley. Shed for storage and lots of parking. (id:63244)
RE/MAX Hallmark Chay Realty
309 - 41 Ferndale Drive S
Barrie (Ardagh), Ontario
Discover comfort and convenience in this spacious 1-bedroom, 1-bathroom condo for lease at 41 Ferndale Drive South in Barrie. Offering 793 square feet of open-concept living, this well-maintained unit features a modern kitchen, in-suite laundry, and a private balcony perfect for relaxing or entertaining. Included with the lease is a secure locker for extra storage. Located in the desirable Manhattan development, you'll enjoy peaceful surroundings with nearby walking trails, quick access to Highway 400, and close proximity to shopping, dining, and downtown Barrie. Ideal for professionals or couples seeking a quiet, stylish home with urban convenience. (id:63244)
Keller Williams Realty Centres
2884 County Rd 89
Innisfil, Ontario
21.45 acres minutes to Hwy 400 and Hwy 89 interchange. 4 Bedroom Bungalow (1038 sq ft), Over 6000 sq.ft Workshop/Warehouse/offices. 1) Main Floor Area= 40 x 40 ft, 2nd floor, area=40 x 26 ft, 3rd floor attic =40 x 18 ft. 2) Warehouse Storage 100 x 40 ft, Concrete floor, 16' ceiling height, door 14'. Bungalow:$1900/month +utilities, Warehouse Storage $3250/month +utilities, Workshop/office currently vacant. 2 Septic beds and 2 drilled wells, Zoning: AG-Agricultural General and EP Environmental Protection (id:63244)
Coldwell Banker The Real Estate Centre
2884 County Rd 89
Innisfil, Ontario
21.45 acres minutes to Hwy 400 and Hwy 89 interchange. 4 Bedroom Bungalow (1038 sq ft), Over 6000 sq.ft Workshop/Warehouse/offices. 1) Main Floor Area= 40 x 40 ft, 2nd floor, area=40 x 26 ft, 3rd floor attic =40 x 18 ft. 2) Warehouse Storage 100 x 40 ft, Concrete floor, 16' ceiling height, door 14'. Bungalow:$1900/month +utilities, Warehouse Storage $3250/month +utilities, Workshop/office currently vacant. 2 Septic beds and 2 drilled wells, Zoning: AG-Agricultural General and EP Environmental Protection (id:63244)
Coldwell Banker The Real Estate Centre
56 Lewis Avenue
Bradford West Gwillimbury (Bradford), Ontario
Welcome to this stunning, turnkey property in Green Valley Estates. This 3500 square foot, 4-bedroom, 3.5-bath home features modern finishes and thoughtful upgrades throughout. The bright, open-concept layout offers comfort and style, while the finished basement with upgraded ceiling height provides additional living space perfect for a home gym, media room, or guest suite. Step outside to a beautiful backyard, allowing ample room for entertaining. Conveniently located near major highways (including the future Bradford Bypass), restaurants, shops, schools and everyday amenities - don't miss the chance to make this house your new home! (id:63244)
Exp Realty
4608 Trent Trail
Severn, Ontario
5000 SQ FT TOTAL LIVING SPACE OF ABSOLUTE STUNNING WATERFRONT LUXURY. THIS FULLY FINISHED HOME FEATURES ENDLESS UPGRADES.FULLY FINISHED OVERSIZED 32 X 24 GARAGE, OPTION TO UPGRADE DRIVEWAY TO FULLY HEATED SO YOU NEVER HAVE TO SHOVEL SNOW AGAIN!! INCLUDES 200 AMP SERVICE, OVER 1000 SQ FOOT PATIO OVERLOOKING THE WATER WITH PANORAMIC WATER VIEWS FROM EVERY AREA OF THE HOME. 80 MINUTES TO TORONTO AND ONLY 15 MIN TO ORILLIA. FREE STANDING JACUZZI TUB IN MASTER ENSUITE. HEATED FLOORS IN THE EXECUTIVE CHEFS KITCHEN AND MASTER ENSUITE. PREMIUM OVERSIZED APPLIANCES AND SMART SYSTEM WIFI ENABLED HEATING AND COOLING, SPRINKLERS, APPLIANCES, GARAGE DOORS ETC. UPGRADED OPEN WOOD BEAMS IN GREAT ROOM WITH MASSIVE WINDOWS TO CAPTURE ALL OF THE OUTSIDE BEAUTY OF THE WATER AS WELL AS AS MUCH NATURAL LIGHT AS POSSIBLE. 2ND INTERLOCKING PATIO IN REAR WITH ROOM TO ADD YOUR OUTDOOR HOT TUB, OUTDOOR KITCHEN OR WHATEVER YOU CAN IMAGINE. BASEMENT IS FULLY FINISHED WITH MASSIVE ROOMS FOR FLEXIBLE USE. FULLY LANDSCAPED WITH NATURAL ARMOR STONE. (id:63244)
Comfree
46 Elora Street S
Minto, Ontario
Custom built single storey fourplex constructed in 2020 consisting of 4 two- bedroom, beautifully laid out bungalow units with granite counters, stainless steel appliances, stackable washer & dryers, in floor heating and air conditioning via individual Heat/Cool heat pump and good storage space. On the outside we have a low maintenance steel roof, separate entrances to all four units, partitioned rear garden spaces and ample parking. A great opportunity for any investor, no forecasted capex for years, current gross rents of $81,600, 2 tenants on leases and 2 Month to Month makes this an attractive long term investment for years to come. (id:63244)
Peak Realty Ltd.
30 Queen Street W
Springwater (Elmvale), Ontario
DISCOVER A POSITIVE CASH FLOW INVESTMENT OPPORTUNITY IN THE HEART OF ELMVALE! Welcome to 30 Queen Street West! This incredible property in the heart of Elmvale offers a unique investment opportunity, combining a high-end laundromat with four fully renovated apartments. The laundromat and rental income from the apartments offers the potential for a stable and secure financial future. Located in the bustling downtown area of Elmvale, the property benefits from high visibility and foot traffic, attracting both locals and tourists. Elmvale is set to become the next crown jewel of Springwater Township, with major developments and investments underway, this prime location makes it an even more attractive investment. The laundromat is well-established with a loyal customer base and boasts a stellar 5-star rating on Google. It features state-of-the-art washers and dryers, including specialized horse blanket machines, catering to a wide range of clients. All equipment is fully owned, meaning no ongoing lease or payment obligations. The property showcases three fully renovated 2-bedroom, 1-bathroom apartments, each updated from top to bottom, along with a newly refreshed main-floor 2-bedroom, 2-bathroom unit that boasts a stunning, modern kitchen. Additionally, the building's mechanical systems, including plumbing, electrical, and heating, have been fully updated. Tenant parking is secured by a gated entrance with convenient fob access. Don't miss out on this exceptional opportunity to own a turnkey investment property in a rapidly developing area! (id:63244)
RE/MAX Hallmark Peggy Hill Group Realty
