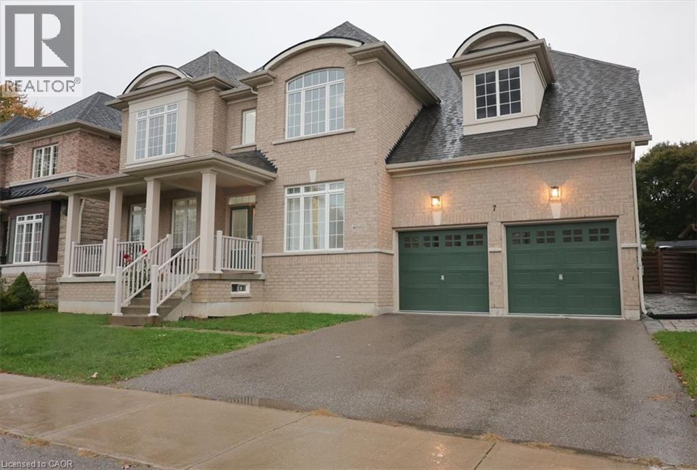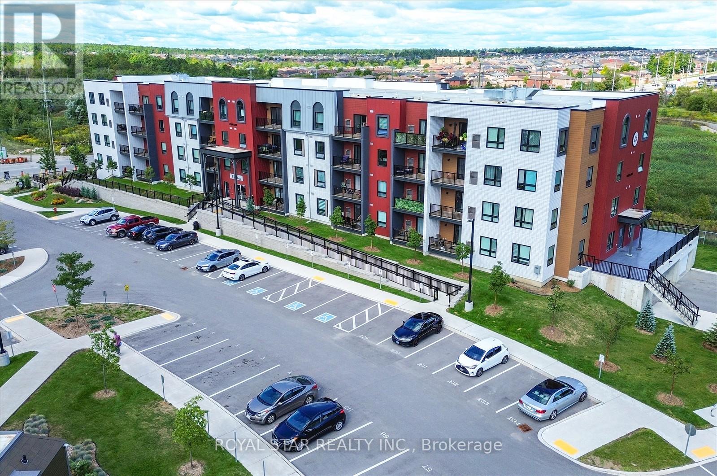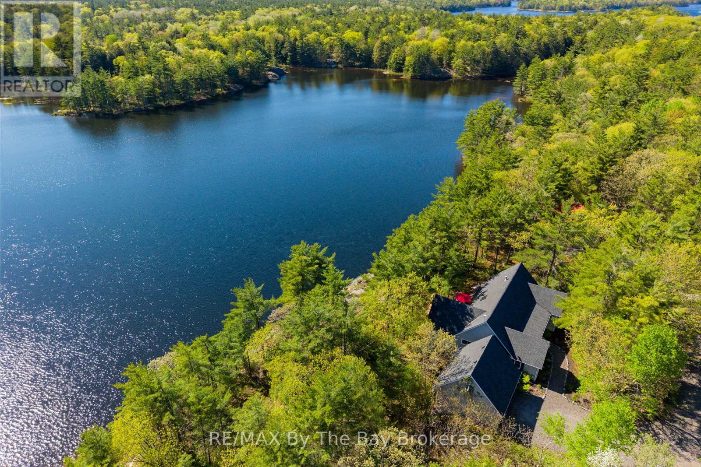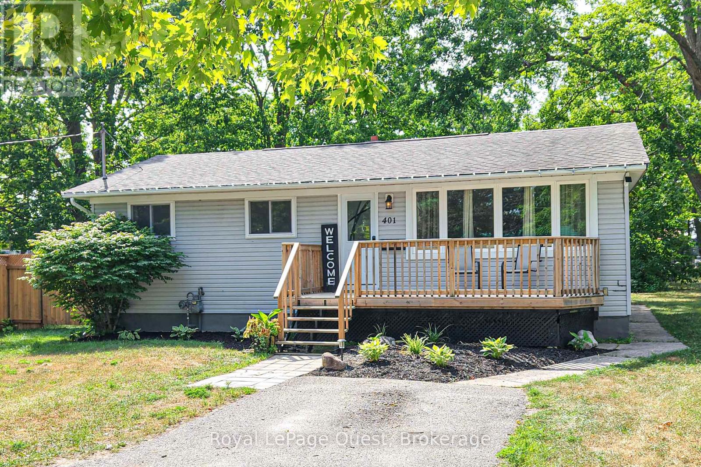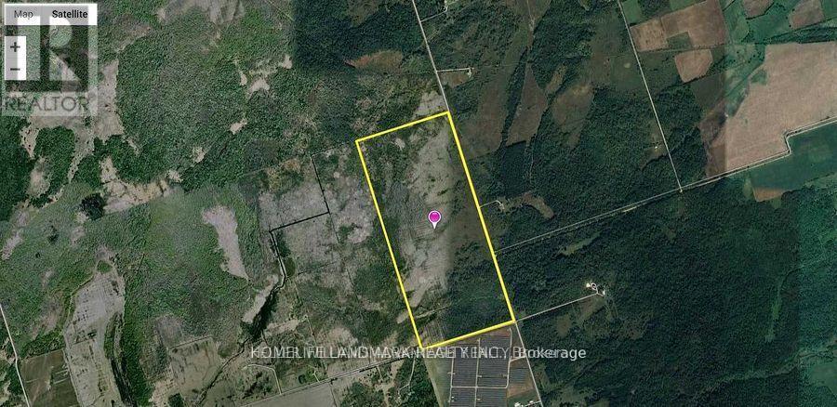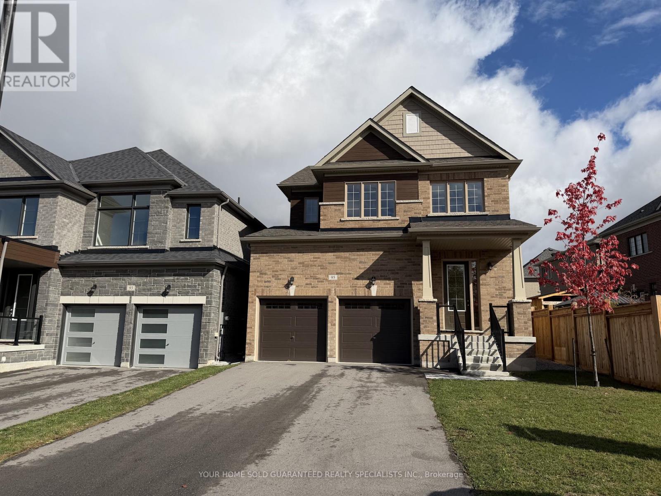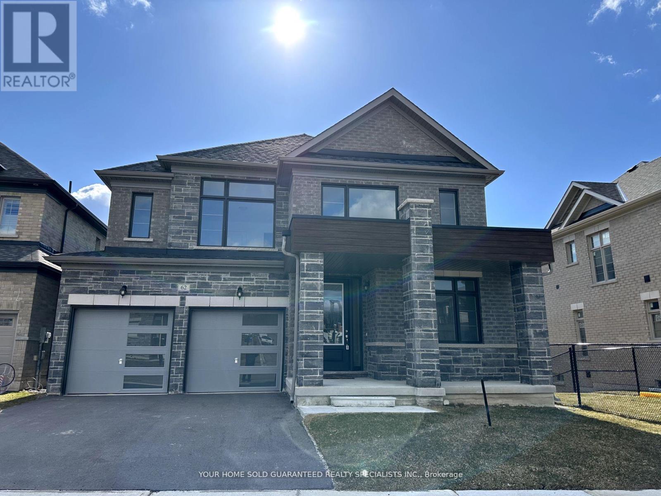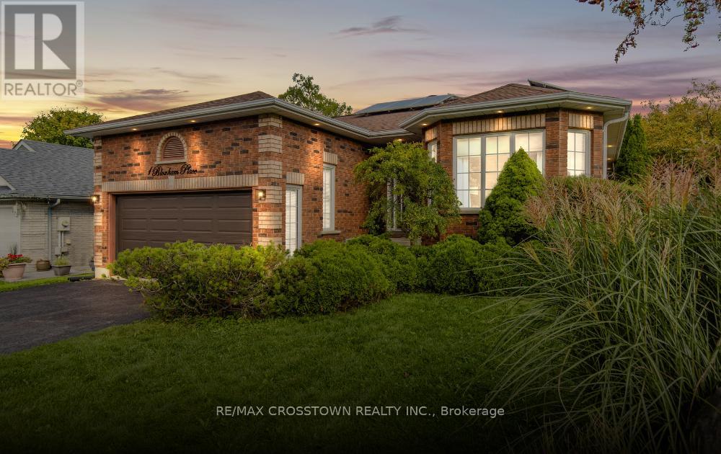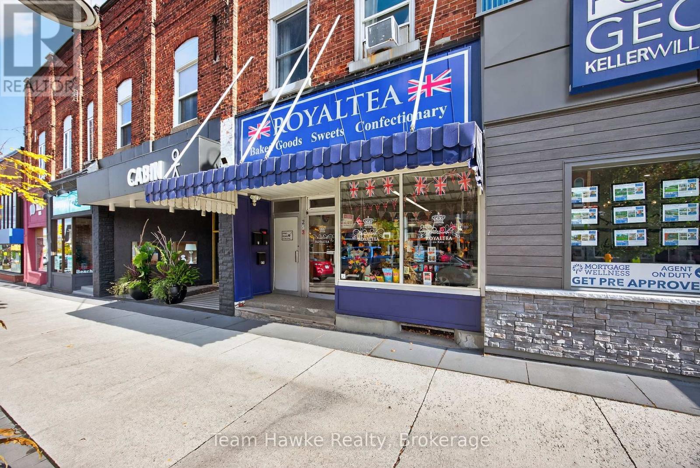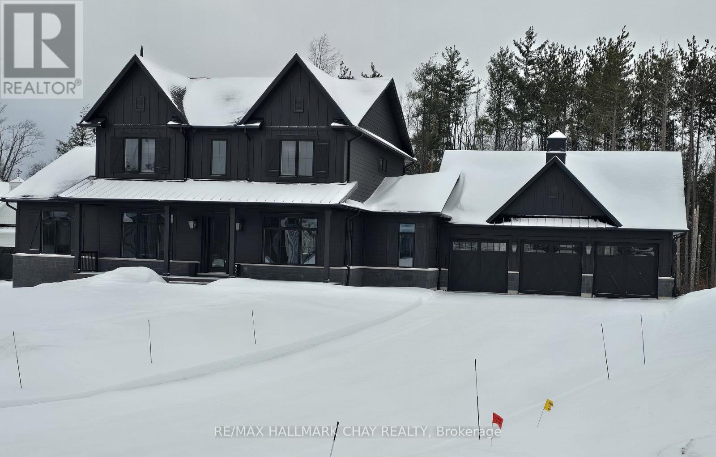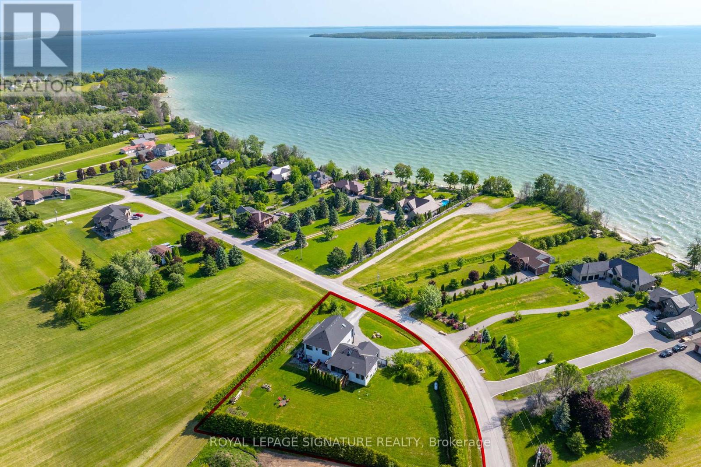7 Riley Street
Cookstown, Ontario
!!! WELCOME TO 7 RILEY ST. COOKSTOWN !!!Stunning 4 Bedrooms,5 Washrooms DETACHED House offering approximately 3,400+ sq. ft(Above Ground level) and approx. 1,350+ sq. ft (Below ground level) of luxurious living space. This beautiful property features , a specious double car garage , an Open concept layout, and an abundant day light throughout. The Modern kitchen equipped with high-end finishes and ample cabinetry with separate Pantry area. Perfect for family gathering and entertaining. Family room with Electric Fire place. Additional Office space/room at the main level. Each Bedroom is generously sized, including primary suite with a spa-like ensuite and a walking closet. The home also includes Elegant finishes, a beautifully designed fully fenced backyard featuring a wood-paneled covered Hot Tub area and a charming Stone fire pit-perfect for relaxation and entertaining. This Beautiful House is located in a highly sought after neighborhood close to schools, parks, shopping and Transit. Perfect for growing families looking for comfort, style and convenience. Show with Confidence. (id:63244)
Homelife Miracle Realty Ltd
401 - 1 Chef Lane
Barrie (Innis-Shore), Ontario
Corner Suite Bright, Sunny And Spacious With Nice View To Enjoy Living In, Ideally Located In The Sought-After Bistro 6, Walking Trails & Environmentally Protected Lands. Well-Appointed Unit With Upgrade, Stainless Steel Appliances (Fridge, Stove, Built-In Dishwasher), Double-Edged Quartz Countertops (Also Included In Both Bathrooms), Backsplash, Centre Island Overlooking The Living Room. All Principal Rooms. The Master Bedroom Includes A 3pc Ensuite Bathroom With Glass Enclosed Walk-In Shower, And Walk-In Closet. A Generous-Sized 2nd And 3rd Bedroom, Separate Laundry Room, One Undergorund Parking Space With Storage Locker, And One Outside Parking Space, All Top Off This Lovely Unit! Amenities Include A Community Kitchen (Also Available For Residents To Rent For Private Events), Gym, And Central Children's Playground. Walking Distance To The Barrie South GO Station For Easy Commute To Toronto And A New Shopping Centre Is A Only Short Walk, Very Good Location For Investing And Living Better Not Miss It. (id:63244)
Royal Star Realty Inc.
261 Kim T Lane
Georgian Bay (Baxter), Ontario
Only ten minutes west of Hwy 400 (Exit 168), this extraordinary 46-acre property offers the ultimate in privacy, natural beauty, and refined lakeside living. With 482 feet of west-facing rocky shoreline on Buck Lake and thousands of acres of pristine Crown land as your neighbour, this is a rare opportunity to own a true sanctuary. The 2,200 sq. ft. ranch-style, four-season home is beautifully finished, fully furnished, and move-in ready. Step inside to an open-concept living space featuring vaulted ceilings with exposed beams, antique wide-plank pine floors, and a chef's kitchen overlooking a breathtaking stone fireplace and sweeping lake views. The roof and decks have recently been replaced, while the attached two-car garage provides secure, weather-protected entry. Guests will fall in love with the spacious cedar guest cabin, complete with a main-floor bedroom, loft bedroom with lake views, and a large sun deck. A short path leads to the deep-water dock, where crystal-clear swimming and unforgettable sunsets await. This property is equipped with a wired-in generator, 400-amp electrical service, and all the comforts for year-round enjoyment. Buck Lake is a spring-fed, 50-foot-deep lake, with exceptional swimming, fishing, and tranquility - with only five cottages along its eastern shore. The lake is surrounded by Crown land, offering endless trails for hiking, snowmobiling, and exploration in every season. Whether you're seeking a private retreat, family cottage compound, or nature lover's paradise, this property delivers a lifestyle few will ever experience. (id:63244)
RE/MAX By The Bay Brokerage
401 Mississaga Street W
Orillia, Ontario
Close-to-everything location on Mississaga St. W. backing onto Grenville Park....easy Hwy and Westridge access, walk to Homewood park and on a bus route to downtown. This 3+2 bedroom, 2 full bath home is really sweet, has in-law potential on the lower level with a walk-up to the spacious 55' x 204' yard. Plenty of parking, front porch, back deck & outside storage shed. Improvements over the last year; dishwasher, microwave/hood, fence, electric fireplace. Second laundry hook-up on the main level. Book your showing today! (id:63244)
Royal LePage Quest
Lot 1 Concession 7 Road
Brock, Ontario
Power Sale and Power Sale. Best Deal in the area. Hold it and great investment for long term. Try your offer. Excellent opportunity to own 203.7 acres on the corner of Thorah Concession Rd 7 and Simcoe St. It is Developer's Dream to rezone to an industrial warehouse and storage. Well on property (as is) and windmill (as is). Sold as and where is. Show and sell. Don't miss your golden chance to have this great deal. (id:63244)
Homelife Landmark Realty Inc.
95 Calypso Avenue
Springwater (Midhurst), Ontario
Your Dream Home Awaits! Step into luxury with this brand-new, detached home by the highly reputable Sundance Homes! Presenting The Willow Model, Elevation A, offering an impressive 2,220 sq. ft. of beautifully designed living space and it's PRICED TO SELL! Currently at the drywall stage, this home gives you the rare opportunity to pick your own finishes and truly make it your own. The final price includes your personal selections made at the Design Studio, featuring standard builder finishes such as stylish flooring, freshly painted walls and trims, modern kitchen and vanity cabinetry, durable hard-surface countertops, and contemporary lighting throughout. Why settle for someone else's vision when you can customize every detail to match your taste and lifestyle? Don't miss this incredible chance to create the home you've always wanted - brand new, never lived in, and waiting for your personal touch! (id:63244)
RE/MAX Hallmark York Group Realty Ltd.
62 Calypso Avenue
Springwater (Midhurst), Ontario
Introducing this stunning brand new detached home built by reputable Sundance Homes.The Countryside Model boasting an impressive 3,323 sq ft of luxurious living space.Situated in a Prime Location and on a Premium Let. This Residence Offers the Perfect Blend of Tranquility and Convenience, Backing onto a Serene Storm Management Pond with views of the golf course. Step inside and be Greeted by Elegance at Every Turn. The Main Highlight of this Home is the Lavish Primary Bedroom featuring a luxurious 5-piece ensuite. With Meticulous Attention to Detail and Modern Finishes throughout, this Home Offers an Unparalleled Living Experience. Whether you're Relaxing in the Spacious Living areas, entertaining guests in the Gourmet Kitchen, or Unwinding in the Serene Outdoor Space Overlooking the Scenic Pond and Golf Course, Every moment in this Home is sure to be Cherished. Let's not forget to mention the walkout basement! Don't miss the opportunity to make this exquisite residence your own! Builder willing to complete Buyer upgrades where necessary at extra cost prior to occupancy. (id:63244)
RE/MAX Hallmark York Group Realty Ltd.
1 Bloxham Place
Barrie (Innis-Shore), Ontario
Welcome to 1 Bloxham Place a beautifully maintained all-brick bungalow on a desirable corner lot in sought-after Innishore neighbourhood. Featuring 3 main floor bedrooms, including a spacious primary suite with walk-in closet and ensuite bath. The family room with vaulted ceiling and cozy gas fireplace seamlessly opens to the bright eat-in kitchen which offers a breakfast bar, and walkout to a large deck. A combined living and dining room with a big picture window creates an inviting space for gatherings. The fully finished lower level adds incredible versatility with a large rec room, additional bedroom, 3-piece bathroom, laundry room, and cold cellar. Enjoy the convenience of a double garage with inside entry to the mudroom, plus upgraded furnace (covered by warranty) and energy-saving solar panels that help offset hydro and gas costs. Ceramic and hardwood floors throughout the main level add style and durability. For 10 years, 1 Bloxham Place has been the heart of this family's life - holiday pot lucks around the island, summer nights by the firepit, and walks to the park & Wilkins Beach. Neighbours who look out for each other, a backyard built for play, and spaces that welcome everyone. Now its ready for its next chapter. (id:63244)
RE/MAX Crosstown Realty Inc.
253 King Street
Midland, Ontario
Don't miss this exceptional chance to own a solid, income-generating building in a high-visibility downtown location just two blocks from Midland's scenic waterfront. This mixed-use property features two built-in residential tenants-one on a month-to-month lease and another under contract until March 2026-along with a vacant ground-floor commercial retail space ready for your business or next tenant. Formerly home to Midland's longest-running bakery, the main floor retail space includes a commercial range hood and commercial bread oven, offering an ideal setup for a food-based business, but also zoned for many permitted uses. At the rear, the property backs onto a public parking lot, ensuring easy access and high foot traffic-a huge plus for commercial tenants. A key upgrade is the new flat roofing system (2022). The second floor features two residential apartments, one of which has been fully renovated with a modern kitchen, new appliances, updated flooring, bathroom & lighting, fixtures, and soaring loft-style ceilings. A great opportunity to relocate your business, start a new venture or add this to your portfolio. (id:63244)
Team Hawke Realty
3392 Coronation Avenue
Severn (West Shore), Ontario
VERY COZY PLACE TO CALL HOME! HUGE BONUS IS A - 2 DWELLINGS ON THE PROPERTY. GREAT INVESTMENT WITH LOTS OF POTENTIAL! CAN BE USED AS: SEPARATE EXTRA LIVING SPACE - RENTAL PROPERTY - LARGE WORKSHOP/GARAGE & MUCH MORE! Whether you're looking for multi-generational living, rental income, or your own private retreat, this property offers it all! Enjoy the flexibility of a large workshop, studio, or spacious garage - perfect for hobbyists, entrepreneurs, or those who need extra space. Live in one home and rent out the other, or create a family compound - the choice is yours! The front bungalow home features 2 bedrooms, 1 bath, and a large kitchen with stainless steel fridge (2022)and a gas stove for convenient cooking. New Driveway(2024), attic insulation (2024), Windows and front door (2023). Furnace and A/C approx. 8 years old & well maintained. WINTERIZED REAR BUILDING adds incredible flexibility, boasting a new roof (2022), fridge (2022), and SPRAY FOAM INSULATION for year-round comfort and energy savings. This second detached building adds significant value! perfect as a workshop, guest house, garage, studio, or rental suite. Use it as-is or finish it to your needs - The choice is yours! Enjoy parking for up to 8 vehicles plus garage plenty of room for cars, boat, and all your toys. Fantastic commute with Easy access to HWY 11, just steps to school, private parks and private beach access offering a peaceful and private lifestyle at very an affordable price! Whether you're an investor, first-time buyer, or looking for a unique family home with rental potential, this property offers limitless possibilities. Don't miss your chance to own this unique property with lots of potential and for very affordable price! This Place is Full of character and charm with lots of potential for the future! BEST VALUE, MOST BANG-FOR-YOUR-BUCK (id:63244)
Right At Home Realty
72 Georgian Grande Drive
Oro-Medonte, Ontario
Welcome to 72 Georgian Grande Dr, in Braestone - Oro Medonte's premier Nature-inspired country estate community. Enjoy kms of natural trails meandering through the 566 acre landscape. Enjoy snowshoeing, tobogganing and skating in the winter and baseball in the summer on Braestone's own field. The Braestone Farm brings neighbours together and offers berry picking, apple orchard, pumpkins, Maple Sugar Shack with annual tree tapping and artisan farming. This stunning Oldenburg model is situated on one-acre and backs onto a tranquil forest. A modern farmhouse design features over 5,300 sq ft of fin living space and boasts 4+1 bedrms and 4+2 bathrms. 10 ft ceilings on main level and 9 ft ceilings on second level and basement. The stylish kitchen boasts integrated high-end appliances, extended height cabinetry, large island, stone countertops, and W/I pantry. The Great Room has 19 ft ceilings, a 42 in Napoleon gas f/p, and 10 ft bi-parting doors leading out to a large composite deck. Host elegant dinners in the sep diningroom and afterwards unwind in the adjacent sitting room. The main level primary suite offers a large W/I closet and 4-pc ens with steam shower and double vanity with integrated make-up counter. Other main level highlights include a stylish powder room and laundry room with a dog wash station and direct access to 3 car garage. Upstairs, the 3 family bedrooms are generous in size, 2 have a W/I closet and share a 4-pc semi-ens bath and the other has its own 4-pc ens. The fully finished lower level boasts a huge rec room, guest bedrm, 3-pc bathroom, exercise room with access to a 2nd 3-pc bath, office, and plenty of storage. This home continues to check the boxes with smart-home tech, Irrigation & EV charger. Just minutes away- schools, parks, services, big box and boutique shops, fine and casual dining, entertainment, as well as the four season outdoor activities this area is known for-skiing, golf, hiking/biking trails, lake and waterfront seasonal fun! (id:63244)
RE/MAX Hallmark Chay Realty
2978 Suntrac Drive
Ramara, Ontario
*This Luxurious & Modern Home Will Leave You Breathless With Unforgettable Sunsets On Lake Simcoe* Aprox 4200 SqF Above Ground *Finished Living Space approx 5800 SqF* Quality craftsmanship @ Every Detail* Soaring ceilings 13 F & 9F*Heated floors*Top-of-the-line Finishes*Unobstructed View of Municipal Park & Lake Simcoe*Property Facing Township Park W/Lake Access/Beach/Boat Launch*Elegant Kitchen With Oversized Center Island & Pantry Room/Bar* 2 Walk Outs from Main Floor To Balcony Overlooking Park/Simcoe Lake & Deck with HotTub*Main Floor Bedroom with 3 Pieces Bath* Modern & Sleek Stairs with Accent Wall & Soaring Ceiling*9F Ceiling On 2nd Floor*Master Bedroom Overlooking Park/Lake Simcoe* Luxury 5Pieces Bathroom/Heated floors*W/I Closet and Walk Out to The Terrace Overlooking Park /Lake * Laundry 2nd Fl* Attic Storage with Drop Down Stairs*Flowing Basement With Huge Rec Room/ Heated Floors/Sauna/Steam Room/2 bdrms*6 Car Garage With Heated Floors and Oversized Doors*Private backyard* Huge Irreg Lot With Evergreen Hedge Fence*Do Not Miss This Amazing Opportunity To Wake up To Unforgettable View of Lake Simcoe* 1 hour Commute to TO* (id:63244)
Royal LePage Signature Realty
