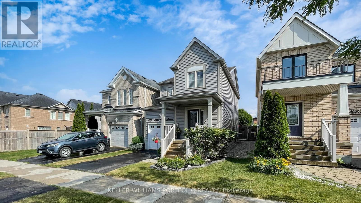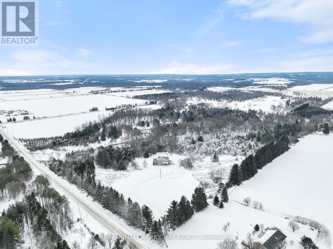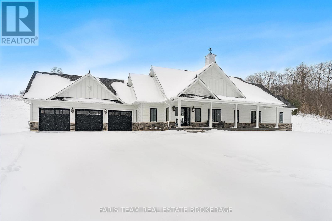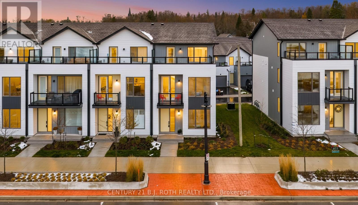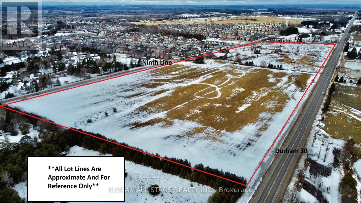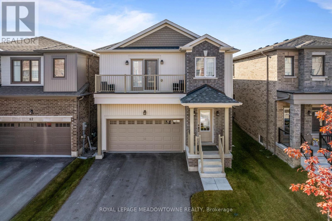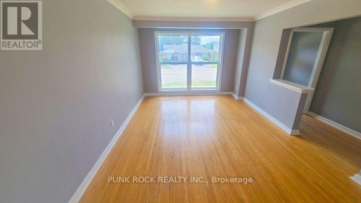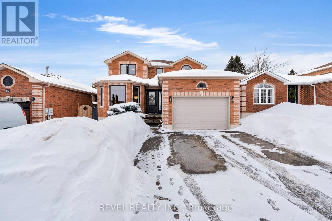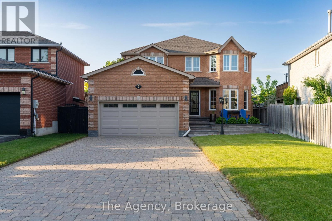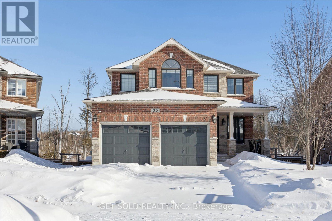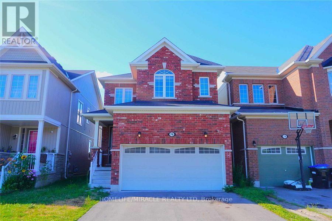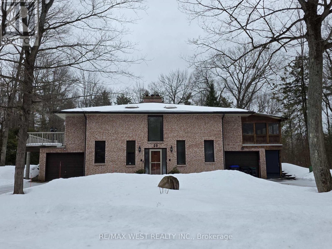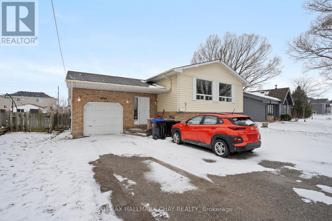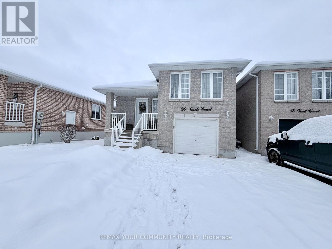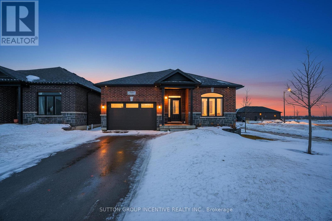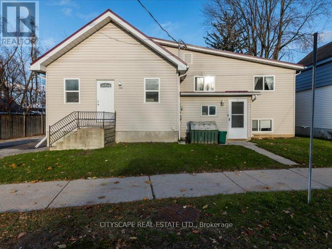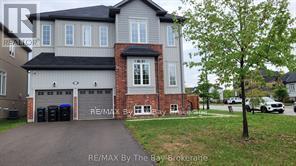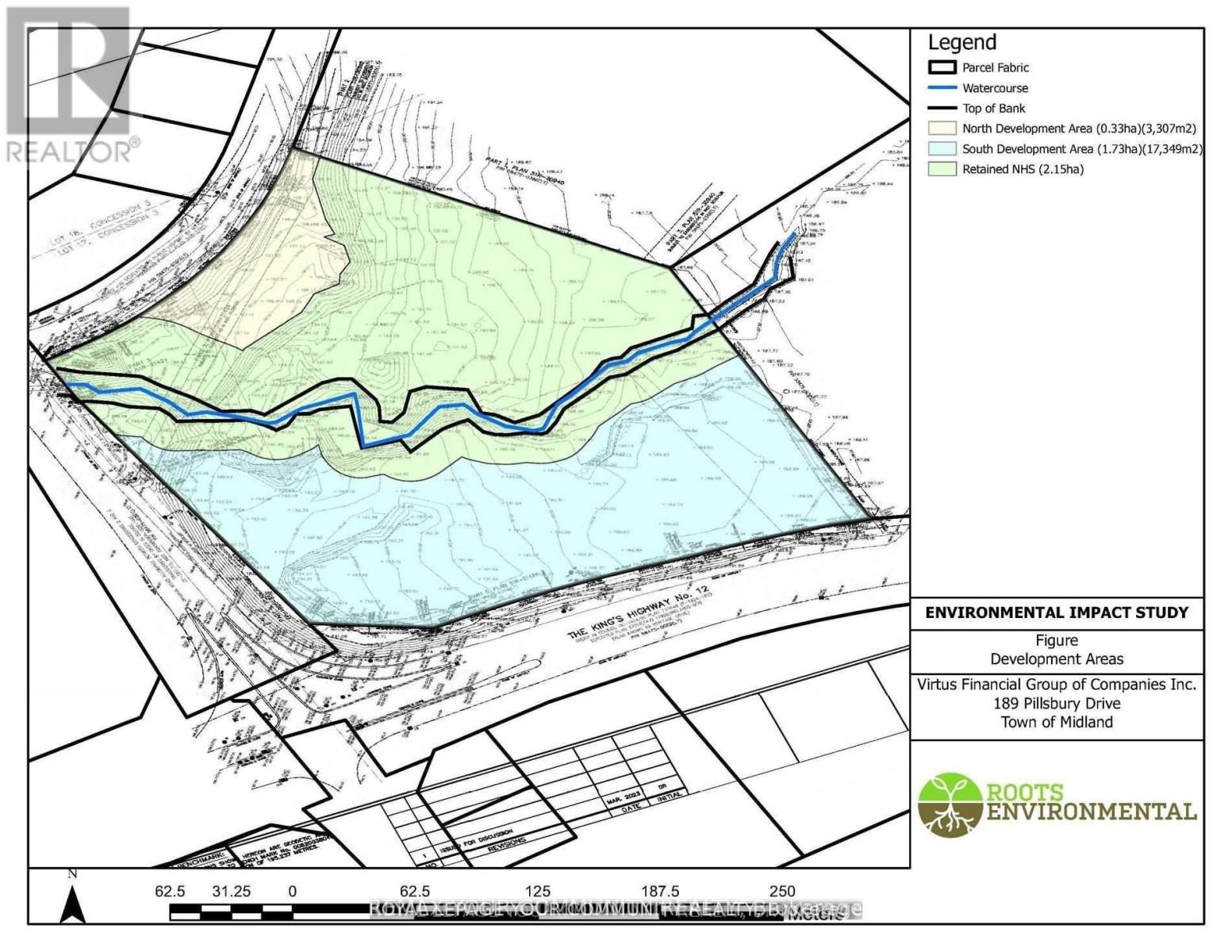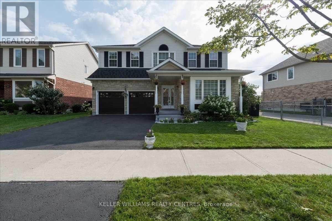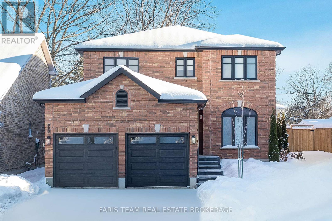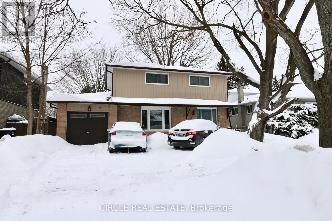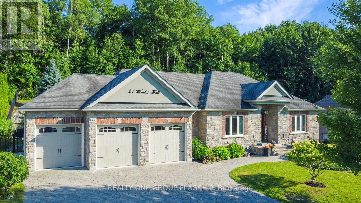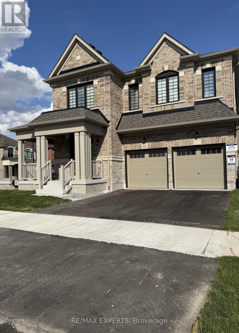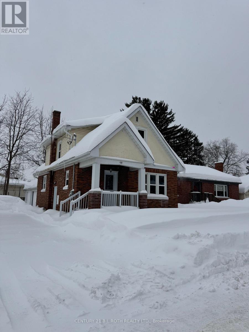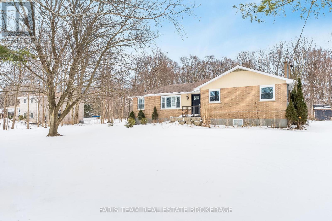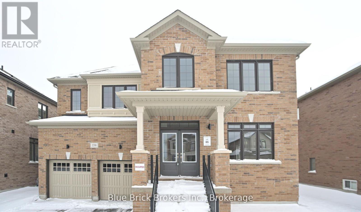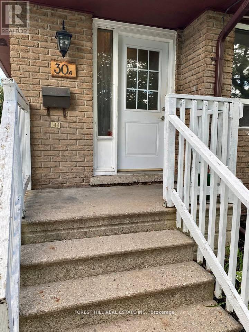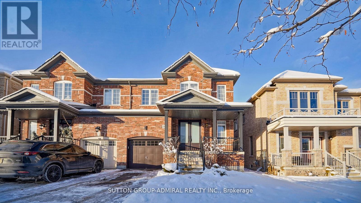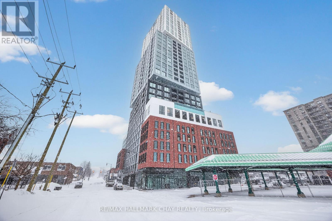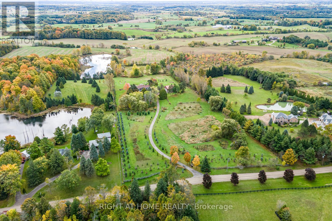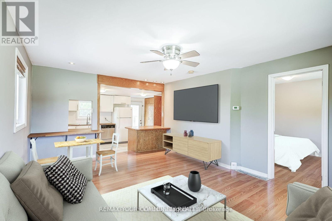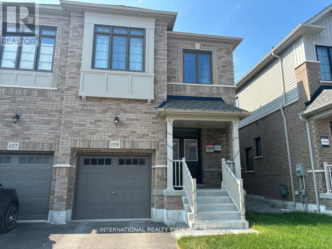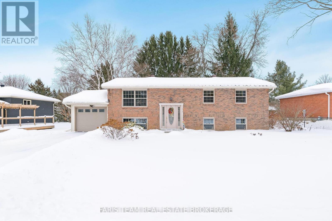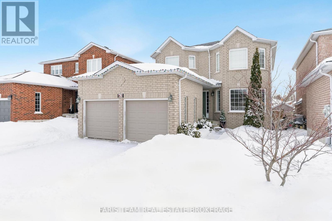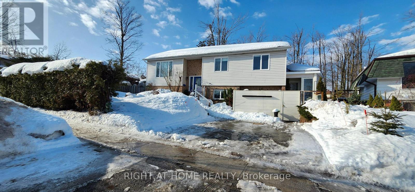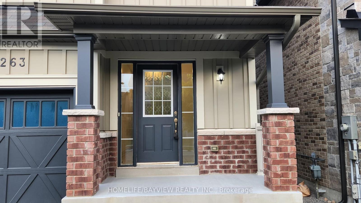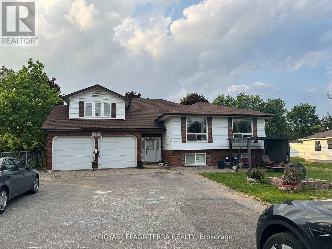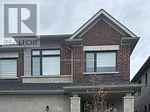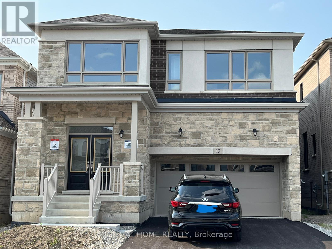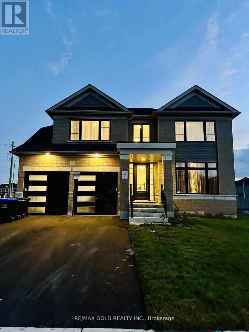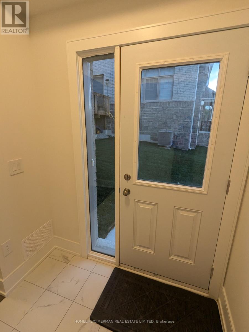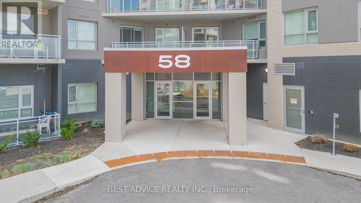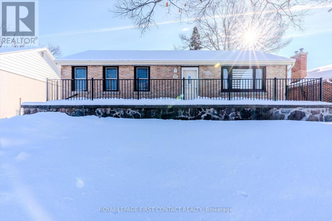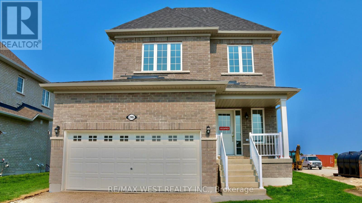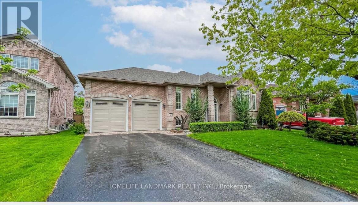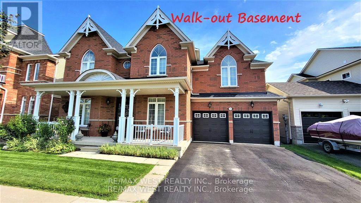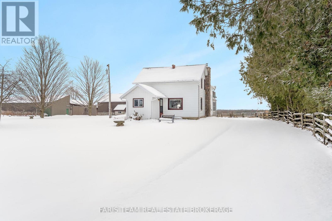773 Miller Park Avenue
Bradford West Gwillimbury (Bradford), Ontario
Pristine 3-bed, 3-bath detached home in sought-after Grand Central neighbourhood. This sun-filled stunner features gleaming engineered hardwood floors throughout, open-concept living perfect for entertaining, and a modern kitchen with stainless steel appliances. Step outside to your private backyard retreat with concrete patio - ideal for summer gatherings! Luxurious primary suite with 4-pc ensuite and walk-in closet provides your personal sanctuary. Two additional well-appointed bedrooms offer flexibility for family, guests, or home office. Top-rated schools, parks, and shopping nearby. Quick Highway 400 access makes GTA commuting a breeze while enjoying Bradford's charming community lifestyle. Move-in ready and impeccably maintained, this home is priced to sell. Perfect for first-time buyers and growing families ready to call Bradford home. Don't miss this exceptional opportunity in one of Simcoe County's fastest-growing communities! (id:63244)
Keller Williams Portfolio Realty
4146 Concession 7 Road
Adjala-Tosorontio, Ontario
Welcome to this beautiful family home, sitting on 40.5 picturesque acres with the Nottawasaga River flowing through the property. A true outdoor paradise, enjoy year-round entertainment - from long walks on your own private trails, cozy fires, swimming, kayaking or tubing down the river, to winter skating and snowmobiling. Start your mornings with coffee on the covered front porch and end your day watching sunsets from the peaceful back deck. Thoughtfully designed for multigenerational living, the home offers a spacious layout with tasteful finishes throughout. The main floor features a large kitchen with ample counter space, an island with cooktop stove, and a bright eat-in area that flows seamlessly to the back deck and the grand living room. Soaring cathedral ceilings with exposed wood beams and a stunning stone fireplace create an inviting gathering space. The dining room is a great flex space, whether it be dining, a playroom, or sitting area. Enjoy the convenience of a main floor office and laundry room. Upstairs, you'll find four generously sized bedrooms and a large shared bathroom. The primary suite includes a walk-in closet and a spacious 4-piece ensuite with a jacuzzi tub and walk-in shower. The partially finished basement features a complete in-law suite with its own private walkout entrance, an open-concept kitchen and living area, a large bedroom with access to another flexible space - perfect as an oversized walk-in closet, office, or second bedroom. The unfinished area in the basement offers a blank canvas to make it your own. Whether you're seeking space to grow, entertain, or simply soak in nature's beauty, this property offers the perfect blend of comfort, functionality, and outdoor adventure. (id:63244)
RE/MAX Hallmark Chay Realty
17 Clydesdale Court
Oro-Medonte, Ontario
Top 5 Reasons You Will Love This Home: 1) Stunning newly-built four bedroom, four bathroom home set on an expansive 1.028-acre lot in the highly sought-after Braestone community 2) Thoughtfully designed home boasting numerous upgrades, including additional square footage, luxurious heated flooring in the primary ensuite, a fully carpeted lower level, and top-of-the-line KitchenAid appliances, featuring a 36-inch six-burner gas stove with a convenient pot filler 3) Enjoy complete privacy on this serene lot with no rear neighbours, backing onto municipal land, offering a peaceful and natural backdrop 4) Oversized three-car garage providing ample room for parking and additional storage, perfect for vehicles and equipment 5) Ideally located near premier golf courses, both Alpine and Nordic skiing, mountain biking, and scenic trail systems, this home offers year-round enjoyment of the surrounding natural environment. 2,088 above grade sq.ft. plus a finished basement. (id:63244)
Faris Team Real Estate Brokerage
89 Lightfoot Drive
Orillia, Ontario
Welcome to this stunning 3-storey end-unit townhome in the highly sought-after Sunshine Harbour community! Offering unobstructed views of Lake Couchiching, the Port of Orillia, Couchiching Beach Park, and the downtown core, this property delivers a truly prime lakeside lifestyle. Inside, the home boasts a contemporary open-concept layout flowing through the main living area into a sleek modern kitchen with brand-new stainless-steel appliances and stylish finishes. With 3 spacious bedrooms and 4 bathrooms, including a luxurious primary suite complete with a walk-in closet and 4-piece ensuite showcasing a glass-enclosed shower and double-sink vanity, this home is sure to impress. Enjoy serene water views from all three levels, ideal for morning coffee or evening entertaining - especially from the top-floor sitting terrace. An attached double-car garage with inside entry adds everyday convenience. Thoughtfully upgraded with over $20,000 in improvements, this brand-new home combines contemporary design with relaxed waterfront living. Low maintenance fees and stress-free ownership include lawn care, snow removal, and garbage/recycling services year-round. Inspired by its natural surroundings, the coastal-style architecture blends light-coloured cladding and warm wood accents with expansive terraces and a modern open-concept interior, creating a relaxed yet sophisticated urban presence. Nestled in the heart of vibrant Orillia, you'll be minutes from scenic trails, beautiful parks, charming shops, local restaurants, and all the attractions of the downtown core. (id:63244)
Century 21 B.j. Roth Realty Ltd.
19175 Ninth Line
East Gwillimbury, Ontario
Incredible 41-acre investment property featuring approximately 2,385 feet of frontage on Ninth Line and 2,341 feet of frontage on York/Durham Road 30 (per GeoWarehouse). Ideally positioned abutting the urban boundary and directly across from multiple established subdivisions, this property offers outstanding long-term potential.The land includes an existing 4-bedroom residence, a 16-stall barn, and a riding arena, providing immediate functionality and multiple use options. With its strategic location, easy commute to the GTA, and close proximity to all amenities, this is a truly rare opportunity in a high-demand growth corridor.An exceptional offering for investors, developers, or land bankers seeking future upside in a prime location. (id:63244)
RE/MAX All-Stars Realty Inc.
60 Harvest Crescent
Barrie, Ontario
Welcome to this beautiful 4-bedroom, 3-bathroom detached home in Barrie, built less than five years ago and offering over 2,500 sq ft of modern living space. Featuring an open-concept layout, a stylish kitchen with stainless steel appliances and granite countertops, and spacious living areas ideal for everyday living and entertaining. The primary bedroom includes a walk in closet, ensuite bath, and private balcony. Enjoy a double car garage plus parking for four additional vehicles. Located in a desirable neighborhood close to amenities, this home offers comfort, space, and contemporary design. A perfect opportunity for families or professionals. (id:63244)
Royal LePage Meadowtowne Realty
1 - 26 Cundles Road E
Barrie (Cundles East), Ontario
This main floor unit in North Barrie is near Highway 400, Bayfield Street and Cundles Road shopping plazas and restaurants. It is within comfortable walking distance to public transportation, a short drive to RVH, Georgian College as well as downtown Barrie and the waterfront. Unit includes air conditioning, dishwasher, private laundry and 2 parking spaces.One year lease, no smoking, available now. All Inclusive!! (id:63244)
Punk Rock Realty Inc.
16 Girdwood Drive
Barrie (Holly), Ontario
Welcome to 16 Girdwood Drive, a stunning 4-bedroom, 2.5-bath two-storey family home showcasing a modern, elegant design ideal for today's lifestyle. Step inside to discover a spacious living room highlighted by beautiful wood-accented ceilings creating architectural interest throughout the main living space.The well-appointed kitchen offers ample cabinetry and generous counter space, making it both functional and inviting for everyday living and entertaining. Adjacent to the kitchen, the spacious family room is filled with natural light and features a cozy natural gas fireplace-perfect for relaxing evenings with family. A convenient powder room and main-floor laundry complete the thoughtfully designed main level. Upstairs, the large primary bedroom serves as a private retreat, complete with a walk-in closet and a 4-piece ensuite bath. Three additional bedrooms, all generous in size, provide plenty of space for family, guests, or a home office and share a beautifully finished 4-piece bathroom. The basement has the beginnings of framing and drywall done/ready for your selection of finishes. Outside, enjoy a large back deck ideal for summer entertaining, overlooking a great-sized, fully fenced backyard-perfect for kids, pets, and outdoor gatherings. Ideally located close to schools, shopping, and with easy access to Highway 400, this home offers both comfort and convenience in a sought-after Barrie neighbourhood - an opportunity you won't want to miss. (id:63244)
Revel Realty Inc.
7 Higgin Court
Barrie (Edgehill Drive), Ontario
Welcome to 7 Higgin Court, a beautifully maintained 3+2 bedroom, 4 bathroom detached home situated on a quiet cul-de-sac in Barrie's highly desirable Edgehill community. This custom 2-storey residence offers a spacious and functional layout, including a fully finished basement with a built-in sauna. The main level features a bright and inviting family room with a gas fireplace, a large eat-in kitchen, and generously sized rooms ideal for both everyday living and entertaining. Upstairs, the primary suite includes a walk-in closet and spa-like ensuite, complemented by two additional bedrooms and a versatile laundry room that could serve as a fourth bedroom. The finished basement provides an additional bedroom, a three-piece bathroom with a glass shower, surround speakers, and a cold room for extra storage. Step outside to a private backyard sanctuary professionally landscaped for year-round enjoyment, complete with a pool, jacuzzi, and sun-soaked seating area. The exterior boasts an unistone driveway, walkways, and front steps, with a double garage and parking for up to six vehicles. Located just minutes from Highway 400, schools, shopping, parks, and public transit, this move-in-ready home offers a rare combination of space, privacy, and location. The jacuzzi and sauna are included in the purchase price, making this home ideal for families or a turnkey investment. (id:63244)
The Agency
35 Marta Crescent
Barrie (Ardagh), Ontario
Stunning & Upggraded Detached Open Concept Executive Family Home located on a Large Pie-Shaped Lot on a Quiet Crescent Overlooking an Environmentally Protected Ravine With Mature Trees. Strip Hardwood Floors, Ceramic, Pot Lites, 9ft Ceilings. Gorgeous Eat-in Kitchen With Quartz Countertops, Travertine Backsplash, Centre Island and Open to the Main Floor Family Room With Gas Fireplace With Stone Surround, and French Doors Overlooking the Ravine. Main Floor Laundry With Entrance to the Double Car Garage. Large Living & Dining Room With Lots of Windows, Very Bright. Master Bedroom with a 4 Piece En-Suite, Walk-in Closet and Soaker Air Jet Tub. Professionally Finished Walk-out Basement with Large Rec Room, Kitchen, Bedroom & 4 Piece Bathroom (In-Law Potential). Gas Stove, Built-in Dishwasher, All Elf's, All Window Coverings, Central Air, Cvac. Walking Distance to Schools, Stores and Transportation. Only 5 Minutes From the 400. ***Opportunity To Live In A Beautiful Home In A Much Sought After Location*** Lock Box For Easy Showings (id:63244)
Get Sold Realty Inc.
76 Wagner Crescent
Essa, Ontario
Stunning 3+1 Bedroom Detached Home In The Super Sought After 5th Line Area Of Angus, Minutes From Cfb Borden And 10 Minutes West Of Barrie. Surrounded by scenic community parks, serene trails along the Nottawasaga River, and just minutes from shopping, schools, and essential amenities, this property offers the perfect balance of lifestyle and convenience. Sun drenched rooms with high ceilings create a bright, open atmosphere. This Home Features Large Master Bedroom With Walk In Closet, Beautiful Beech Hardwood Floors, Custom Oak Staircase, Functional And Modern Kitchen, Living Room , Central Air, And More! (id:63244)
Homelife/miracle Realty Ltd
B - 23 Connie Drive
Tiny, Ontario
Welcome to 23 Connie Drive - a spacious approx. 1,200 sq ft open-concept home designed for comfortable living and tranquility. The home offers a functional layout with the added bonus of a three-season sunroom, providing extra living space to enjoy throughout the warmer months. Located just a short walk (approx. 5 minutes) to Bluewater Beach on Georgian Bay, ideal for daily walks and enjoying the shoreline. Conveniently situated about a 10-minute drive to Wasaga Beach and approximately 20-25 minutes to Midland for shopping, dining, and everyday amenities. All utilities are included except internet, offering ease and predictable monthly expenses. An excellent opportunity for tenants seeking space, comfort, and a beach-adjacent lifestyle year-round. (id:63244)
RE/MAX West Realty Inc.
7481 County Road 91
Clearview (Stayner), Ontario
Fantastic opportunity in central Stayner. This fully finished, shared entry, bungalow has a self contained basement unit perfect to lease to supplement your mortgage and/or to use as an in-law suite. Upper floor features 3 bedrooms, 1 bathroom and bright living room/dining room space. Currently leased at ****/month, all inclusive. Lower level is currently leased for $1800/month, all inclusive. Lower level offers 1 bedroom, den/office space, laundry room as well as full kitchen, living room and spacious bathroom. . Additional details: natural gas furnace, central air, single car garage, fenced yard, each unit with their own laundry. (id:63244)
RE/MAX Hallmark Chay Realty
20 Veseli Court N
Bradford West Gwillimbury (Bradford), Ontario
Beautifully maintained and spotless 3rd bdrs 2 washrooms house located in safe family oriented area on the private court. Large master bedroom with 2pc ensuite and W/I closet. Spacious kitchen, open concept, huge living room, fenced backyard. Spacious drive way and build in 1.5 garage. Upper level lease includes 2 parking spots: one in the garage and one on the drive way. (id:63244)
RE/MAX Your Community Realty
123 Ritchie Crescent
Springwater (Elmvale), Ontario
SHOW LIKE A MODEL! OVER 1500 SQUARE FEET ON THE MAIL LEVEL WITH OVER $85000 IN UPGRADES! 3 YEAR OLD SHOWPIECE, 3 BEDROOMS, 3 BATHS, 9' CEILINGS ON BOTH LEVELS, HARDWOOD, FULL HEIGHT KITCHEN CABINETS, QUARTZ COUNTERS ON ALL SURFACES, UPGRADED TILE IN ALL BATHROOMS, OVERSIZED PRIMARY ENSUITE & WALK IN CLOSET,ENTERTAINMENT CENTER, BASEMENT PARTIALLY FINISHED WITH 3RD BEDROOM AND 4 PIECE BATH, ALL HIGH END SMART APPLIANCES, HARDWOOD STAIRCASE,FIREPLACE,A/C, EXTRA WIDE PAVED DRIVEWAY, OVERSIZED WINDOWS IN THE BASEMENT,COLD ROOM,INTERIOR/EXTERIOR POT LIGHTS,LANDSCAPED WITH FENCED YARD, +++ QUALITY HOME WITH HIGH END FINISHES,MOVE IN READY!! (id:63244)
Sutton Group Incentive Realty Inc.
148 Dunedin Street
Orillia, Ontario
Turnkey bungalow-style triplex in central Orillia offering strong cash flow and flexibility. Two units recently renovated with significant investment, providing modern finishes and low near-term maintenance. Two units currently rented, generating immediate income. Third unit is vacant and market-ready, with projected rent of $2,300/month, ideal for setting market rent or owner occupancy. List price of $899,999 supports a high cap rate, making this an excellent opportunity for investors or first-time buyers looking to live in one unit while renting the others to offset mortgage costs. Features include separate entrances to all units, private parking, and a durable metal roof. Conveniently located near downtown, hospital, shopping, and amenities. A rare chance to secure a solid income property with upside in a growing market. (id:63244)
Cityscape Real Estate Ltd.
144 Sovereign's Gate
Barrie (Innis-Shore), Ontario
Welcome to your dream family home in the heart of Barrie's highly sought-after south end. This stunning 4-bedroom residence has an open concept functionality. Amazing curb appeal makes a statement, featuring a contemporary brick exterior accented by black-framed windows, matching black garage doors, and a Douglas Fir coffered-ceiling front porch-the ultimate spot for your morning coffee.Step inside to an airy, light-filled main level finished in a timeless neutral palette. The open-concept layout creates a seamless flow between the spacious kitchen and the family room, making it ideal for busy family mornings or hosting friends. Upstairs, the primary suite is a true retreat, boasting a newly renovated, spa-like ensuite complete with a free-standing tub, waterproof walk-in shower with new glass doors, and elegant wainscoting.The fully finished basement adds incredible value, featuring a versatile layout including a large family area, gaming zone, craft space, and a newer additional bathroom.Peace of mind comes standard here: Enjoy the confidence of major updates including a new furnace and A/C (2023), plus a new roof and garage doors (2021). With 2,944 finished sq. ft. of living space, you are just minutes away from top-tier schools, premium shopping at Park Place, local dining, Go-Station and the luxury amenities of Friday Harbour. Flexible closing, immediate or delayed. Imagine yourself in this home located in Barrie's most desireble area surrounding Kempenfelt Bay, Lake Simcoe! (id:63244)
Real Broker Ontario Ltd.
218 Roy Drive
Clearview (Stayner), Ontario
This spacious 4-bedroom plus den, 3-bathroom home is 2,647 sq. ft, It is the second largest model in the neighbourhood and offers an excellent family-friendly layout. The welcoming front entry features double doors leading into a bright, open floor plan. The eat-in kitchen includes a large island and an oversized pantry, perfect for storage and entertaining. The primary bedroom boasts two walk-in closets and a generous ensuite with double sinks, a soaker tub, and a separate glass shower. The second floor laundry room adds convenience, while the three additional bedrooms are all spacious and filled with natural light. The unfinished basement, with large windows, offers plenty o f potential as a playroom or extra living space. Additional features include a double garage with inside entry. Utilities and hot water tank rental are extra. Requirements: completed rental application, full Equifax credit report with score in PDF format from Equifax.ca, employment letters with three recent paystubs, references, first and last months rent. No smoking, no pets. (id:63244)
RE/MAX By The Bay Brokerage
189 Pillsbury Drive
Midland, Ontario
10.32 Acres Of Vacant Land With Close To 650 Feet Of Frontage On Highway 12. Proposed Development of 4 self-storage buildings; two single-storey, 10,118 sqft buildings, one two-storey, 21,000 sqft building and one three-storey 15,000 sqft building. Beautiful And Scenic Setting. Highway Commercial Zoning Allows For Many Uses Including Animal Hospital, Car Wash, Gas Bar, Auto Garage, Campground, Childcare Centre, Commercial Entertainment Establishment, Commercial School, Dry Cleaning, Fitness Centre, Funeral Home, Garden & Nursery, Motel & Hotel, Medical Use, Microbrewery, Pharmacy, Professional Office, Retail Store, Theater& More! (id:63244)
Royal LePage Your Community Realty
19 Thrushwood Drive
Barrie (0 West), Ontario
Beautifully updated 4-bedroom, 3-bath home set on a rare 55-ft wide premium lot backing onto environmentally protected ravine. Enjoy privacy and nature views in a quiet, family-oriented neighbourhood while staying minutes from everything you need. The main and upper levels feature hardwood flooring throughout, complemented by modern pot lights inside and out. The home has been freshly painted, creating a bright, move-in-ready feel. The finished basement (2023) adds valuable living space for a family room, home office, gym, or guest retreat. Updates include shingles replaced in 2022 and a backyard concrete area-perfect for outdoor entertaining. A pathway between neighbouring home, enhances privacy and curb appeal. Ideally located close to highways, restaurants, grocery stores, Park Place, Costco, LA Fitness, and major courier services including UPS, FedEx, and Purolator. Zoned for Trillium Woods Elementary School-ranked among the top schools in Barrie. Fiber optic internet is available, and exciting new developments are underway nearby, adding long-term value. A rare opportunity to own a spacious, well-maintained home on a premium lot in a highly desirable location. (id:63244)
Keller Williams Realty Centres
993 Whitney Crescent
Midland, Ontario
Top 5 Reasons You Will Love This Home: 1) Exquisite home situated on a premium lot in an outstanding neighbourhood 2) Extensive upgrades include all new windows and doors, garage doors, a new roof, interior doors and trims, a completely new kitchen, bathrooms, flooring, paint, lighting, and fixtures; virtually every detail has been meticulously renovated 3) Stunning backyard oasis with a total privacy fence, a spacious patio, stone walkways, professional landscaping, and an inground pool, perfect for outdoor enjoyment 4) Exceptional open-concept layout boasting modern finishes and offers four generously sized bedrooms, creating a dream residence 5) A must-see property, unlike anything else in West end Midland, conveniently located near the Georgian Bay General Hospital, shopping, restaurants, and just moments from Georgian Bay. 2,276 fin.sq.ft. (id:63244)
Faris Team Real Estate Brokerage
14 College Crescent
Barrie (Grove East), Ontario
Welcome to this spacious and well-maintained 4-bedroom, 2-bathroom home for lease in the sought-after Grove East neighbourhood, near Georgian college. Featuring a carpet free home with functional layout with generous living areas, this home is ideal for families, students, or working professionals. Enjoy the convenience of 3-car parking and a large, fully fenced backyard complete with a spacious deck-perfect for entertaining or relaxing outdoors. The property also offers the rare advantage of no direct rear neighbours, providing added privacy. Ideally located steps to Georgian College and RVH Hospital, and minutes to Georgian Mall, banks, shopping plazas, grocery stores, convenience stores, and other everyday amenities. Easy access to public transit and major commuter routes adds to the appeal. Pet-friendly and situated in a family-friendly community, this home offers space, privacy, and an unbeatable location. A fantastic leasing opportunity in a prime Barrie location-don't miss it. (id:63244)
Circle Real Estate
24 Wendat Trail
Springwater (Midhurst), Ontario
Welcome to 24 Wendat Trail, located in the prestigious neighborhood of Carson Ridge Estates. This elegant home has 4+1 bed, 3 full washrooms with over 1700 sqft above ground (approx 3600 total finished livable space) 9 ft ceilings, cathedral ceiling in the family room and a backyard Oasis with extensive custom landscaping, in ground heated pool, outdoor cooking area/fireplace, 3 car garage with high ceiling and separate basement entrance (12 car parking total). Full in ground irrigation system and outdoor lighting system both with smart controls. Many upgrades with recent renovations of all bathrooms and the basement. Close proximity to all major shopping, schools, medical and pharmacy just a 5 minute drive from the home. You can experience luxury estate living yet conveniently located close to everything for your living needs. Golf clubs and ski resorts just a short drive away making it an ideal location for the both summer and winter activities for the entire family. (id:63244)
Realty One Group Flagship
84 Culbert Road
Bradford West Gwillimbury (Bradford), Ontario
Welcome to this stunning newly built corner lot located at 84 Culbert Rd in the heart of the family-oriented and friendly Summerlyn Village community. Offering 3,340 sqft of above grade living space, style, and comfort. Over $60K in upgrades residence featuring a charming brick, stone exterior and a welcoming covered front porch, 4 generously sized bedrooms, each with its own private ensuite bathroom, making it ideal for large or growing families, including a primary suite boasts a luxurious 5-piece ensuite and his and hers walk in closets for added comfort and storage. Main floor showcases a bright and functional layout, hardwood flooring throughout, a tile foyer, a spacious living room, private space designed office perfect for working from home. Bright and modern kitchen quartz countertops, extended island, stainless steel appliances, sleek white cabinetry, open concept layout flows seamlessly into the family area, gas fireplace creating a warm and inviting space, walks out to a deck enjoy morning coffee or summer BBQs, direct garage access to the main floor, powder room adds a convenience and comfort for guests. Second floor features a bonus loft area for playroom, home gym, or media space, laundry room with cabinetry, a sink, and stainless steel washer and dryer making everyday life that much easier. Unfinished basement includes a separate entrance, offers excellent potential for a future in-law suite, rental unit, or recreation space a great opportunity for additional income. Conveniently located just steps to schools, parks, trails, grocery stores, dining, shopping, school bus route only minutes to the Bradford GO Station and Highway 400. Move-in ready and waiting for you to begin your next chapter. (id:63244)
RE/MAX Experts
48 Drury Lane
Barrie (City Centre), Ontario
Welcome to this beautifully renovated 3-bedroom, 1-bathroom home, located in downtown Barrie for Lease. Blending modern upgrades with timeless character, this home offers easy access to the Hwy 400/Bayfield interchange, making commuting a breeze. The interior features 3 spacious bedrooms, updated flooring, fresh paint, and modern finishes while retaining original details. The kitchen boasts new appliances, sleek countertops, and plenty of storage, ideal for cooking and entertaining. Just minutes from Barrie's downtown shops, restaurants, and attractions, this home combines convenience with charm. (id:63244)
Century 21 B.j. Roth Realty Ltd.
7349 County Road 14
Adjala-Tosorontio (Colgan), Ontario
Top 5 Reasons You Will Love This Home: 1) Enjoy a slower pace of life without sacrificing convenience, with this inviting home set in a tranquil location only moments from the shops, services, and charm of Tottenham 2) Set on a private lot featuring a large detached garage, ideal for families needing extra storage or investors looking to explore the potential for two separate living units 3) The backyard backs onto a tranquil wooded area, offering privacy, natural beauty, and a quiet retreat from everyday life 4) Inside, the bright open-concept bungalow layout creates an airy, easy flow, perfectly suited for relaxed living and effortless entertaining 5) Offering exceptional flexibility, the detached garage provides space for storage, hobbies, or a workshop, with the added potential to transform it into a private suite for extended family or guests. 1,622 above grade sq.ft plus a partially finished basement. *Please note some images have been virtually staged to show the potential of the home. (id:63244)
Faris Team Real Estate Brokerage
238 Warden Street
Clearview (Stayner), Ontario
Location ! Location !! Beautiful 5 Bedroom 3.5 Washroom Detached Home Located On A Quiet And Desirable Neighborhood. Large Size Bedrooms With Large Closets And Bathroom. The House Is Brightly Lit With Natural Lights Coming From Large Windows; Pond Behind . Hardwood Floors On The Main Floor And Upper Floor. A Big Family Room, Dining Room, Living Room With A Fireplace Office On Main Floor . Modern Kitchen With Quartz Counter And S/Steel Fridge And Gas Stove Will Be Included . Extras:S/S Fridge, Gas Stove, Dishwasher. Washer/Dryer. All Window Covering, All Elf. Garage Door Opener.Extras: Fridge, Stoves, Dishwashers, Washer & Dryer. , All Brand New Appliances On Order . (id:63244)
Blue Brick Brokers Inc.
30 Bernick Drive
Barrie (Grove East), Ontario
Well-maintained legal duplex offering a turnkey investment with two fully self-contained units. Both suites are currently tenanted, providing immediate cash flow. The upper unit features three bedrooms and has been recently updated with new flooring, fresh paint, and a new kitchen backsplash, along with a bright kitchen, open living/dining area, private laundry, and parking for two vehicles. The lower unit offers two bedrooms, a full kitchen and living area, private side entrance, in-suite laundry, and parking for one vehicle. Lower unit lease expires April 1, 2026. Ideally located close to Georgian College and Royal Victoria Hospital, making it highly attractive to tenants. Legal duplex status, quality tenants, and steady income make this an excellent opportunity for investors, first-time buyers looking to offset expenses, or multi-generational families seeking flexible living options. (id:63244)
Forest Hill Real Estate Inc.
24 Algeo Way
Bradford West Gwillimbury (Bradford), Ontario
Beautifully upgraded, bright, and spacious 4-bedroom semi-detached home situated on a premium lot, offering over 3,400 sq. ft. of total living space, including a fully finished open-concept basement. The basement features a full bathroom, pot lights, dedicated storage, and rough-in plumbing and electrical for a future kitchen-ideal for extended family or income potential. New oversized-height front entry double door, new garage door, freshly painted interiors, Engineered hardwood flooring on the main and second level. The family-size kitchen offers quartz countertops, stylish tile backsplash, s/s appliances, breakfast bar, and double french doors leading to the backyard. The family room is highlighted by a wall-mounted gas fireplace, The bright primary bedroom features a walk-in closet and a luxurious 5-piece ensuite, Quartz countertops and updated faucets in bathrooms, 200-amp electrical panel, central air conditioning, owned furnace, sump pump, r/i central vacuum, second floor laundry, Outdoor fully fenced yard, gas line for BBQ, retractable awning over the deck, spacious porch with iron railing, and garage door opener with remotes. Bradford's Premier Family Community - Ideally located within walking distance to Green Valley Park and just minutes from Hwy 400, community centre, schools, shopping, groceries, GO Transit, and more.... , Must See! Don't Miss Virtual Tour + 3D (id:63244)
Sutton Group-Admiral Realty Inc.
1902 - 39 Mary Street
Barrie (City Centre), Ontario
Experience Luxury Lakeside Living At Debut Waterfront Residences In Downtown Barrie. This Beautiful 2-Bedroom, 2-Bath Suite Offers 735 Sq. Ft. Of Modern, Open-Concept Living Featuring 9-Ft Ceilings, Floor-To-Ceiling Windows, And West-Facing Views Showcasing Unforgettable Sunsets. The Brand New Kitchen Includes Custom Modern Cabinetry, Quartz Countertops & Stainless Steel Appliances. The Living Area Features Vinyl Flooring And Expansive Floor-To-Ceiling Windows With Stunning City & Landscaping Views. Both Bathrooms Offer Walk-In Glass Showers With Sleek, Contemporary Finishes. Step Out Onto Your Private Balcony To Enjoy Beautiful Views And Breathtaking Sunsets. Exceptional Building Amenities Include An Infinity Plunge Pool, Fitness & Yoga Studios, Private Resident Lounges & 24-Hour Concierge Service. Ideally Located Steps From Downtown Barrie's Top Restaurants, Waterfront Trails, Beaches, & Lake Simcoe, With Easy Access To Highway 400, GO Transit, RVH & Georgian College. (id:63244)
RE/MAX Hallmark Chay Realty
7975 18th Side Road
King, Ontario
Live in peace and comfort away from city life but within easy reach of its conveniences. This 10-acre piece of the rolling hills of the countryside is less than an hour away from downtown Toronto and 35 minutes to Pearson airport. Enjoy a quiet walk by a large pond, interrupted by nothing but birdsong. Take in the summer scenery as you relax in the swimming pool in a hot afternoon. Watch that scenery transform into the majesty of autumn and then the cold peace of winter. Above you, the stars shine crisply in the clean dark night. When you have had enough of the stars for the night, retire to the privacy of your cozy house, deep in the middle of the lot, shielded on all sides by trees. Here, this is no vacation experience; it is everyday life, all on your own property. This property has been lovingly and skillfully maintained by the owner over the years, including extensive renovations and upgrades: Front gate (2024), Barn-garage (2019), Deck (2024), Interlocking (2024), House exterior( 2023), House roof (2023), House renovation (2024), Pool liner (2024), Well submersible pump (2023), Furnace (2023), Hot water tank (2024), Water iron & UV filter (2024), Fridge & Dishwasher (2024). (id:63244)
Right At Home Realty
39 Drury Street
Bradford West Gwillimbury (Bradford), Ontario
Beautifully maintained and updated detached home on a quiet street situated on a landscaped corner lot in the heart of Bradford. This charming home features three generous sized bedrooms, a 5pc bathroom, newly renovated kitchen, laminate flooring and new large windows throughout. Your private urban oasis lies in the fully fenced backyard which includes a large sundeck, garden shed and private parking. The laundry area resides in the full height basement that provides plenty of room for all your storage needs. Many updates throughout including new kitchen/bedroom/bathroom flooring 2024, Washing Machine 2023, Windows 2021, Kitchen 2017, Roof 2016, Deck 2016 & AC 2015. The perfect entry level home or investment conveniently located steps to downtown restaurants, cafes and the Go train, minutes to highway400. (id:63244)
Royal LePage Your Community Realty
159 Shepherd Drive
Barrie, Ontario
Spacious And Open Floor Plan, Home Features 4 Good Size Bedrooms, 3 Washrooms. Primary Bedroom Features Ensuite And Walking In Closet. Oak Staircase With Hardwood On Main And In Primary Bedroom Provide Lots Of Windows With Abundant Natural Light And With High Ceilings Modern Kitchen Features Stainless Steel Appliances With And Large Island. Direct Access To The Home Though Garage And Main Floor Laundry. (id:63244)
International Realty Firm
13 Jardine Crescent
Clearview (Creemore), Ontario
Top 5 Reasons You Will Love This Home: 1) Beautifully kept raised bungalow offering a spacious and family-friendly layout with four bedrooms and a finished basement, along with a sun-filled main level flowing seamlessly into the large basement family room, providing ample space for everyday living and entertaining 2) Set on a meticulously landscaped 75'x135' lot, this property backs onto a park, ensuring added privacy with no rear neighbours, complete with an expansive backyard featuring mature trees, vibrant gardens, a large deck, and a 10'x20' shed on a concrete pad, an ideal setting for outdoor relaxation, family fun, and gardening enthusiasts 3) Move in with confidence thanks to numerous updates, including a durable metal roof, newer windows and doors, and upgraded insulation, all designed to provide lasting value and peace of mind 4) Located in the charming village of Creemore, this home delivers small-town character and everyday convenience, where you can stroll to quaint shops, local dining, and historic streets, all while being just a short drive from Barrie, Collingwood, Wasaga Beach, and the GTA 5) From the thoughtfully designed main level to the finished basement with a convenient walk-up to the garage, this home is built for comfort and functionality; whether you're raising a family, hosting guests, or simply enjoying a quiet lifestyle, every corner of this home invites warmth and ease. 1,099 above grade sq.ft. plus a finished basement. (id:63244)
Faris Team Real Estate Brokerage
63 Jagges Drive
Barrie (Edgehill Drive), Ontario
Top 5 Reasons You Will Love This Home: 1) Set in a welcoming, family-friendly neighbourhood, this home is just a short stroll to a park with a playground, basketball court, and open greenspace, plus, you're only minutes from Highway 400 for easy commuting 2) The fully finished basement offers incredible versatility with a spacious recreation room large enough to divide if desired, a wet bar for entertaining, and a full bathroom, perfect for guests or growing families 3) With distinct living, dining, and family rooms complete with a cozy gas fireplace, there's no shortage of space to gather, unwind, or find a quiet moment, along with convenient main level laundry adding everyday functionality 4) Step outside to a fully fenced backyard with a generously sized deck, ideal for hosting summer barbeques, lounging in the sun, or simply enjoying a quiet evening under the stars 5) Practical updates include a newer roof (2023), a double-car garage with inside entry, and a four-car parking setup between the garage and driveway. 2,013 above grade sq.ft. plus a finished basement. (id:63244)
Faris Team Real Estate Brokerage
#main - 56 Springdale Drive
Barrie (Cundles East), Ontario
This bright & spacious 3 Bedroom , 1 bathroom home is located in a quiet and desirable neighborhood. Offering a great layout with extended living/dining room space with a walk-out to a massive deck and backyard. The yard is surrounded by gardens, and mature trees adding privacy. There is also a garden shed for your use. The separate kitchen includes a wrap-around countertop, glass backsplash, stainless-steel appliances & a large window overlooking the backyard. The primary bedroom has access to the bathroom, (semi-ensuite). Plush carpet in the bedrooms only. The modern bathroom features an extended vanity with built-in shelving, additional storage, & tub/shower. There is in-suite laundry for your convenience. This home has large windows letting in an abundance of natural light. Close proximity to highway 400. 1 parking spot available. (id:63244)
Keller Williams Experience Realty
1263 Peelar Crescent
Innisfil (Lefroy), Ontario
Gorgeous Open Concept 4 Bed Room House In Quiet Crescent, High Ceiling,2500 Sqf, Best Layout In Neighborhood, Lots Of Upgrade, Hardwood Floor, Iron Spindles Stairs, Lots of pot light ,Two Walking Closet In Master Bedroom, Freshly Paint, Lots Of Storage Space, High End Laundry With Sink & Direct Garage Access. Driveway Parks 4 Cars, No Sidewalk, Close To School And Store. **EXTRAS** S/s Fridge, Stove, B/I Dishwasher, Washer and Dryer, New Garage door opener. (id:63244)
Homelife/bayview Realty Inc.
326 Little Avenue
Barrie (Allandale), Ontario
Newly renovated and Freshly painted Raised Bungalow. A Parklike Setting Surrounds The Beautiful Details Of This Large Home With In-Law Potential. From The Lofted Master Bedroom And Private Deck, To The Sun-Filled Walk-Out Lower Level, This Home Enjoys Scenic Peace And Privacy. Relax Beside The Massive Gas Fireplaces And In The Spacious Yard Beside The Sparkling Creek As You Admire The Seasonal Beauty. This house has double in law suites and great for the bigger family as well investors. This house has 70feet by 200 feet lot. (id:63244)
Royal LePage Terra Realty
21 Sassafrass Road
Springwater (Midhurst), Ontario
Excellent rental opportunity in the sought-after Midhurst community. This Two Years Old semi-detached home offers nearly 1,700 sq. ft. of modern, open-concept living space with high-quality finishes throughout. Featuring 3 spacious bedrooms and 3 bathrooms, including a primary bedroom with ensuite, this home is designed for comfort and functionality. The contemporary kitchen boasts stainless steel appliances, granite countertops with undermount sink. Enjoy 9-ft ceilings on the main floor, Broadloom flooring in the livingroom and ceramic tile in the foyer, kitchen, and baths. An elegant oak staircase with wood white Colour spindles adds character, while large windows throughout provide abundant natural light. Convenient second-floor laundry complete the home. Located in a growing, family-friendly neighborhood close to schools, shopping,amenities, and Snow Valley Ski Resort. A perfect lease opportunity in a prime location. Photos are from Prior Listing. No sale sign on the property! (id:63244)
Right At Home Realty
13 Gemini Drive
Barrie (Painswick South), Ontario
Welcome to 13 Gemini Drive - a luxury Great Gulf-built home offering 3,155 sq ft, 6 bedrooms, and 5 bathrooms in Barrie's sought-after Painswick South community. Featuring soaring ceilings, wide-plank hardwood floors, large windows, and a bright open-concept layout. Main floor includes a private guest suite with ensuite. The upper level offers a spacious primary retreat with dual walk-in closets and spa-like ensuite, plus additional ensuite and generously sized bedrooms. Double driveway, no sidewalk. Minutes to Barrie South GO Station, Lake Simcoe, top schools, shopping, and dining. An exceptional executive lease opportunity in a prime location. (id:63244)
Right At Home Realty
5 Bluebird Boulevard
Adjala-Tosorontio (Colgan), Ontario
Welcome to this stunning Double Car Garage Detached House situated in the charming community of Colgan Crossing. Featuring Modern elevation with approximately 3000 sq. ft. of living space. This gorgeous home has 4 Bedrooms and 4 Washrooms and comes with a combined living/dining room, separate breakfast area, and separate Great Room. This Gem features an Open-Concept layout and quality finishes throughout, offering a warm and welcoming space ideal for modern living. The house is located on a Premium 50 Feet wide and 131 Feet Deep lot. The Home comes with lots of upgrades, including a Modern Upgraded Kitchen with tall extended cabinets, gas stove, stainless steel appliances, Double Door Entry, Hardwood Floor on Main Level, Gas Fireplace, and convenient laundry on the 2nd floor. The primary bedroom features a walk-in closet and a luxurious 5-piece ensuite with a soaker tub, Glass Shower, Double Vanity, and private toilet room. The 2nd and 3rd bedrooms share a Jack & Jill washroom and 4th bedroom has a 3-piece ensuite. Parking for up to 6 vehicles. Convenient Entry to the Home from the Garage. Tenant to pay 100% of all utilities and transfer accounts under their name before tenancy commencement. This is your ideal family home-do not miss it! (id:63244)
RE/MAX Gold Realty Inc.
Bsmt - 193 Rowe Street
Bradford West Gwillimbury, Ontario
In the detached House - Basement apartment with seperate entrance to the unit. 2 Bedrooms and 2 washrooms. Large great room with open concept kitchen. Long foyer and the unit is 1,137 sqft as per Floor Plan. Stainless Steel Appliances, closets, windows, and laminate floors. Out outside parking available for small-medium car (no trucks) (id:63244)
Homelife/cimerman Real Estate Limited
817 - 58 Lakeside Terrace
Barrie (Little Lake), Ontario
One of the Biggest Units With 935 Sqft. Corner unit with 2 Bed 2 Full Baths & Huge Terrace! $$$ Spent On Upgrades In Kitchen, Modern Appliances. Laminate Flooring Throughout. Close To Hwy 400, Restaurants, Georgian Mall, Amenities, Hospital, College & Public Transit. Brand New Building. 1 Car Pkg & 1 Locker. Tenant Pays All Utilities & Tenant Insurance. Entertain Your Guests On Rooftop Terrace with panoramic Lake Views. (id:63244)
Best Advice Realty Inc.
23 Shannon Street
Barrie (Wellington), Ontario
Welcome to Barrie's Desirable East End! A lovely 3 + 1 bedroom home that is move in ready! Spacious kitchen, separate dining room, living room with newly recovered hardwood floor and cozy recreation room. You will love the private backyard which is surrounded by mature trees, offering a peaceful retreat in the heart of the city. Situated in one of Barrie's most sought-after neighbourhoods, this home is just a 5-minute drive to RVH Hospital, Georgian College, the waterfront, and downtown Barrie. Nestled on a quiet, tree-lined street where neighbours look out for each other, this property captures the essence of true community living! (id:63244)
Royal LePage First Contact Realty
246 Mckenzie Drive
Clearview (Stayner), Ontario
Welcome to your next cozy nest in the heart of Stayner! 2024 built detached home. Perfectly situated in a peaceful small-town setting, this stunning residence offers the ideal blend of modern comfort and charming community living. This beautifully designed home features 3 spacious bedrooms and 3 bathrooms, thoughtfully laid out for everyday comfort and functionality. At the heart of the home is a traditional kitchen, ready for you to create cherished family meals. Just off the kitchen, a sun-filled breakfast nook provides the perfect space to enjoy your morning coffee or quiet meals with loved ones. Beyond the inviting interiors, this home offers an exceptional lifestyle. Outdoor enthusiasts will love the proximity to Duntroon Highlands and Highlands Nordic, offering year-round activities such as golfing, cycling, skiing, snowshoeing, and fat-biking. When summer calls, Wasaga Beach is just a short drive away for sun-soaked days by the water. Take a leisurely stroll along Stayner's historic Main Street, where you'll find cozy cafés, ice cream shops, and unique décor boutiques, all set within a friendly, welcoming atmosphere. Enjoy beloved community events like Music, Market & Park It, the Kinsmen Duck Races, Trail Tunes, and Tulip Days BBQ. Stayner is also known for its beautiful parks, waterways, and charming Edwardian architecture, making it a vibrant place to call home. This isn't just a house-it's a lifestyle. Serene, modern, and surrounded by both adventure and tranquility, this exceptional home is waiting for you. Why simply live somewhere when you can truly live well? (id:63244)
RE/MAX West Realty Inc.
265 Dock Road
Barrie (South Shore), Ontario
Rare 60 -foot premium Lot !! Steps to Lake Simcoe! The home is described as being a short walking distance to the lake, parks, trails, and nature-a huge lifestyle advantage for buyers seeking a lakeside community! This delightful bungalow is a true gem, combining modern comforts with timeless charm. outdoor space, perfect for gardening, entertaining, or simply relaxing in a serene setting. Inside, the freshly painted rooms create a bright and inviting atmosphere, complemented by the warmth of hardwood floors. The family room, with its elegant fireplace, is an ideal spot for cozy gatherings. 9 feet ceiling for both of main floor and basement. Additionally, the heated bathroom floor and high-ceilinged basement add luxury and convenience. (id:63244)
Homelife Landmark Realty Inc.
118 Succession Crescent
Barrie (Innis-Shore), Ontario
This beautiful executive home is located in a highly sought-after neighborhood in South Barrie. With 3352 sq.ft. of living space, not including basement level, this move-in ready home is perfect for growing families. The large walk-out basement boasts above-grade windows, making it perfect for an in-law suite or additional living space. The main floor features 9 ft. ceilings and a custom kitchen with endless cabinet space. An oversized center island with a raised breakfast bar, built-in beverage fridge, and a pull-out organic/recycling bins, built-in pantry, and pot drawers make this kitchen a chef's dream. The sun-drenched south facing breakfast area is perfect for family meals and entertaining. The spacious family room features a cozy gas fireplace, perfect for relaxing on chilly evenings. The elegant living and dining room provide additional space for entertaining guests. The main floor office is ideal for those who work from home, while the main floor laundry room offers convenience with garage access. The upgraded wood staircase leads to the luxurious master bedroom, which is adjoined by a sitting area, his and hers walk-in closets, and a large 5-piece ensuite with a separate glass shower and a separate & private toilet room. The three other large bedrooms feature cathedral ceilings and shared or ensuite 4-piece baths. The convenience of having all schools within walking distance and being on the city bus and GO station route is a great bonus. With its ample living space and beautiful design, this home is perfect for those looking to upgrade. Additionally, the home offers opportunities to reduce your mortgage or carrying costs, making it a smart financial choice. Located in a desirable neighborhood, this home is a must-see for anyone seeking both convenience and luxury. Offered by the original owners. (id:63244)
RE/MAX West Realty Inc.
83 Hummingbird Hill Road
Oro-Medonte, Ontario
Top 5 Reasons You Will Love This Home: 1) Perched high above the rolling countryside, this spectacular vantage point offers uninterrupted sunrise and sunset views, perfect for gazing out over the serene beauty of Horseshoe Valley to the south and take in the distant majesty of the Blue Mountains to the west, a truly rare panorama 2) Experience the peace and privacy of over 47-acres, with approximately 45-acres of prime, usable farmland, nestled along a quiet sideroad, delivering a tranquil rural lifestyle while still being just a short drive from all local amenities 3) Countryside haven paired with a collection of well-maintained outbuildings, including an implement shed, a combination hay and wood shed, a dedicated workshop, and a classic barn, ideal for farming, storage, or creative pursuits 4) The heart of the home is a large, welcoming eat-in country kitchen featuring a cozy wood stove, perfect for gathering with family and friends, exuding warmth, character, and timeless comfort 5) One of the most beloved spaces in the home, the sunroom provides a peaceful setting to unwind, sip your morning coffee, or watch the changing light over the landscape, an oasis of calm in every season. 1,946 above grade sq.ft. plus a partially finished basement. (id:63244)
Faris Team Real Estate Brokerage
