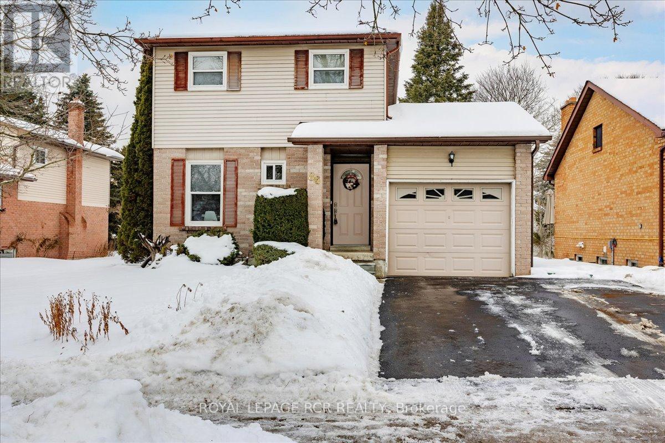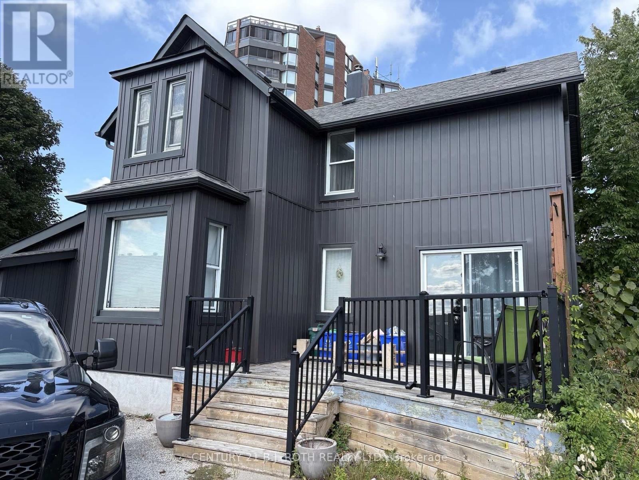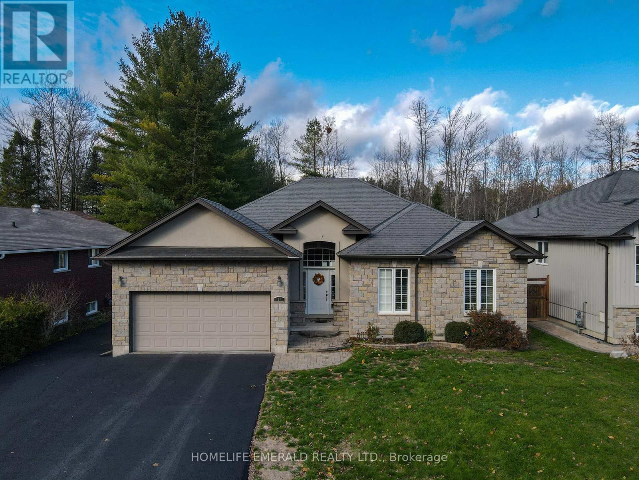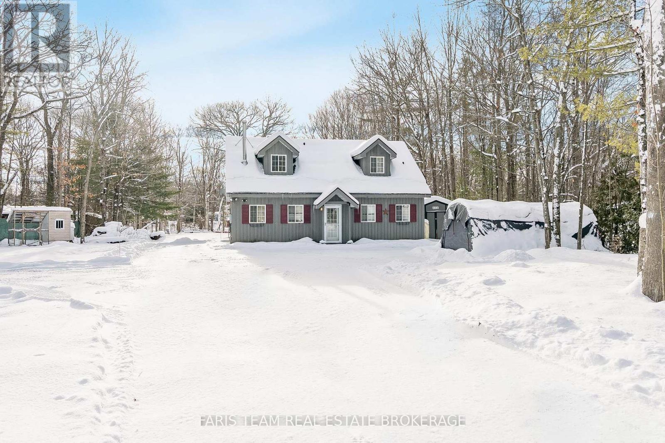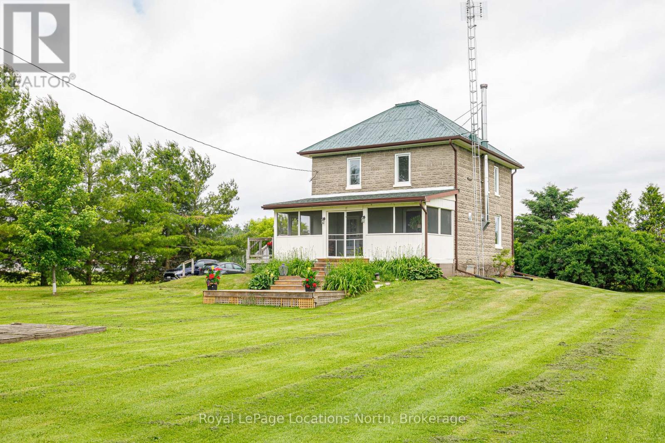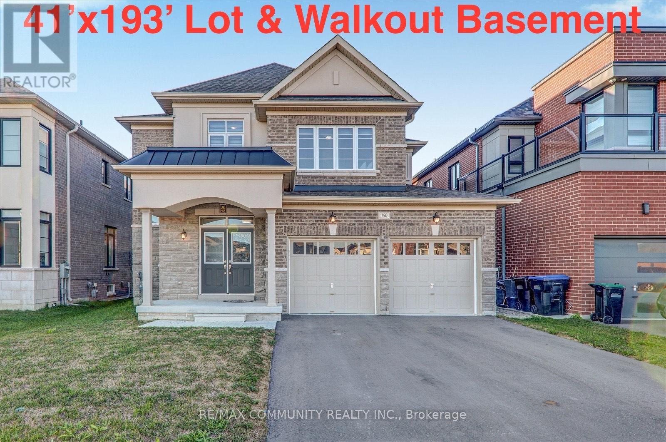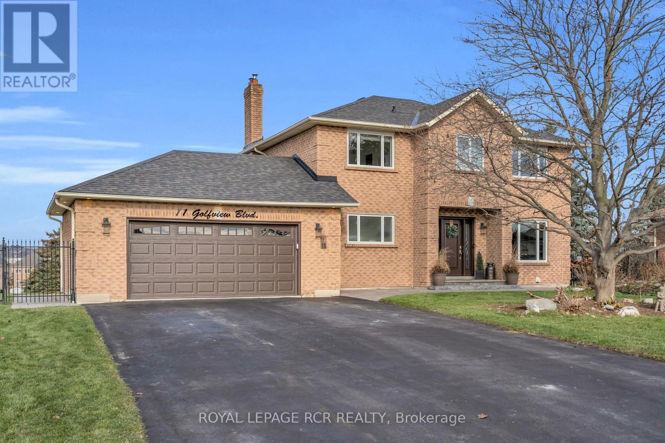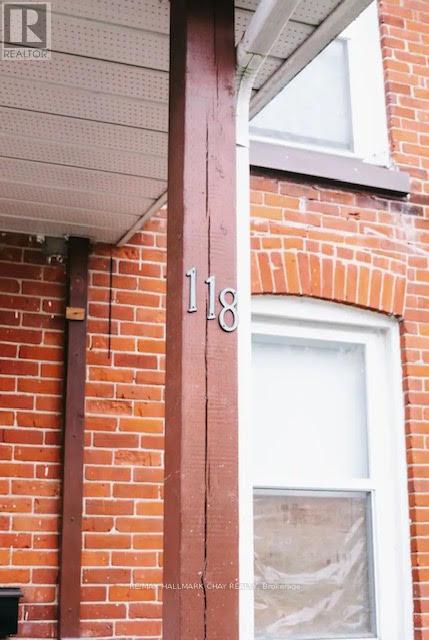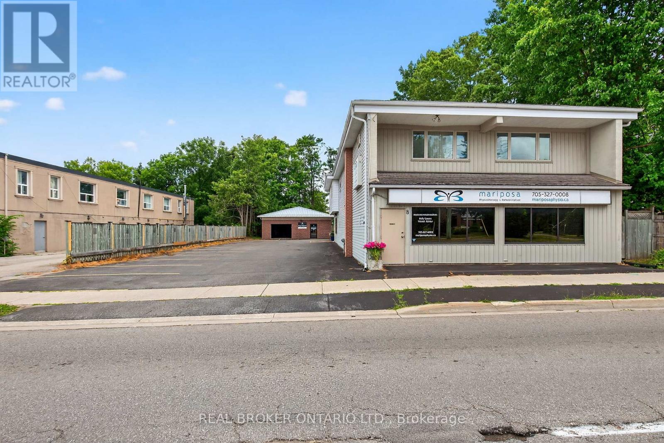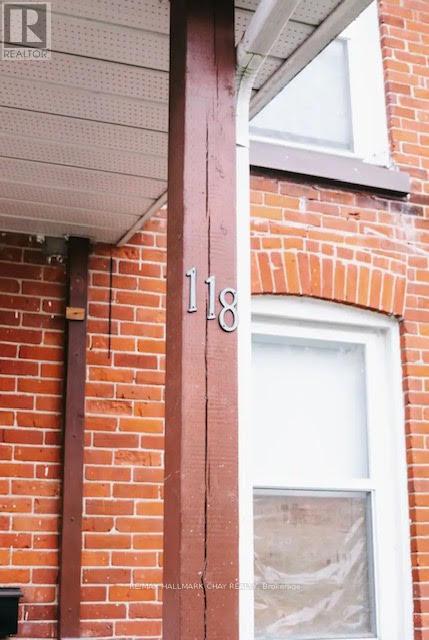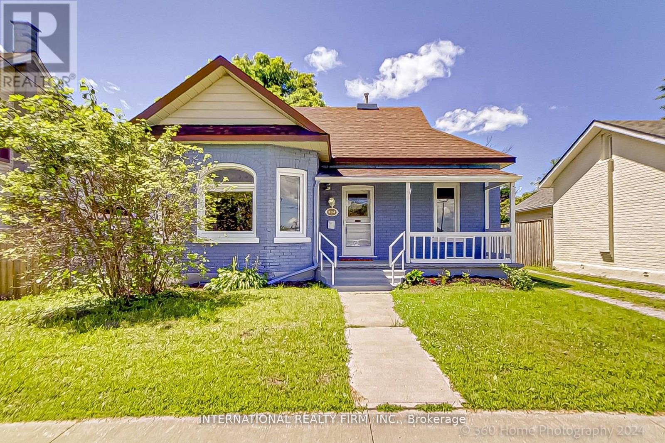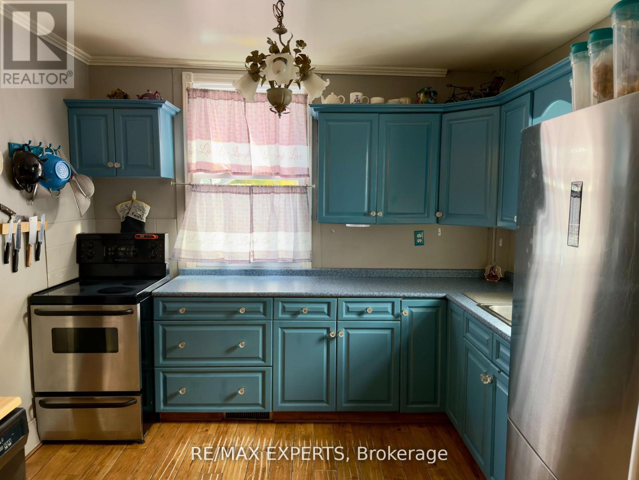86 Princess Street
East Gwillimbury (Mt Albert), Ontario
Looking to get into the market, but tired of cookie cutter homes? Look no further! This detached 3 bedroom home offers so much value including an updated kitchen with stylish finishes, open concept living area filled with natural light and dining room which walks out to covered 19 x 12 ft deck. Enjoy the outdoors in your large, private yard ideal for entertaining, bird watching or just relaxing. The partially finished basement offers 3 pc bathroom and additional space perfect for rec room and home office. Perfectly located on a quiet street and just a short walk to great schools, local restaurants, and scenic walking trails. The charming village of Mount Albert offers a wonderful community and an easy commute approx 20 min from Newmarket and Go Train. The perfect spot for first time home buyers or those looking for some more space to enjoy the outdoors. (id:63244)
Royal LePage Rcr Realty
253 Dunlop Street E
Barrie (North Shore), Ontario
Charming home close to Barrie's beautiful waterfront and all downtown amenities! Great opportunities with the RM2 zoning, potential work from home. 3+ Bedroom, 1.5 Bath Fully Detached Home on a Premium Corner Lot in Central Barrie. This 2-storey traditional home features a fully detached single-car garage with potential for conversion to a Secondary Dwelling Unit (subject to city approval). Enjoy parking for up to 6 vehicles across two private driveways. Inside, you'll find an upgraded modern/country kitchen with updated cabinets and quartz counters and bright, inviting living spaces. Take in stunning views of Lake Simcoe from the back deck and upper level. Just 1 minute to downtown Barrie's restaurants and shops, and approximately 100 feet from scenic walking trails along Kempenfelt Bay. Located in a developing neighbourhood-an excellent opportunity for both investors and residential buyers. ** This is a linked property.** (id:63244)
Century 21 B.j. Roth Realty Ltd.
17 Tree Top Street
Essa (Angus), Ontario
*Custom Built Bungalow with Detached Heated Garage* This beautifully maintained 3 bedroom, 2 bathroom, 1,650+ sqft bungalow was thoughtfully designed for both families & those looking to downsize. No detail has been overlooked, offering spacious rooms, 9ft ceilings, crown moulding, a custom kitchen, a large foyer, a mud/laundry room with access to the attached double car garage, a covered deck, a 28'x32' heated detached garage in the backyard with paved driveway access & a 5-foot heated crawlspace providing abundant storage. Situated on a 0.29-acre in-town lot, this home is within walking distance to all amenities & just 15 minutes to the 400 HWY, while still offering a quiet, tranquil setting surrounded by mature trees. This is a wonderful opportunity for anyone seeking a move-in ready home with ample space inside & out. (id:63244)
Homelife Emerald Realty Ltd.
7516 Island Crescent
Ramara, Ontario
Top 5 Reasons You Will Love This Home: 1) Step inside the charming Cape Cod-styled 1.5-storey home featuring fresh paint and full of character, this inviting three bedroom, two bathroom home delivers timeless design and modern comfort 2) Added convenience of a main level primary bedroom complete with a walk-in closet and a walkout to the rear deck for peaceful morning or evening relaxation 3) Ample room for everyone with two additional bedrooms and a full bathroom on the upper level, providing plenty of space for family, guests, or a home office 4) Set on over an acre of land with natural stone accents, the property is high and dry with direct water access, perfect for outdoor enthusiasts 5) The expansive yard offers endless potential to expand, garden, or simply enjoy the serenity of your private retreat. 1,659 above grade sq.ft. *Please note some images have been virtually staged to show the potential of the home. (id:63244)
Faris Team Real Estate Brokerage
5576 Concession 6 Rd Sunnidale
Clearview, Ontario
This is where peace and tranquillity meet comfort and convenience. A century-old rural farmhouse with all the modern conveniences of today's living and no concerning neighbours to get in the way of life. This 4-bedroom home is located just east of Creemore in the quiet Hamlet of New Lowell. It sits on 1.1 acres of open, private space. The covered, screened-in front porch is where you will spend most of your summer evenings, watching the time go by. As you enter the home, you are greeted by the open Living and Dining rooms, which have recently had a WETT-certified, freestanding wood-burning fireplace installed. The main floor also has a back entrance mudroom for all your outdoor clothing, a 2-piece bathroom & a laundry room just beyond the kitchen. Upstairs, you will find 4 bedrooms and a 4-piece bathroom. The unfinished basement has a walkout to the backyard, providing convenient access to a storage area. The Water Softener, UV Water Treatment System, and Hot Water Tank are all owned. The windows were replaced in 2015 for energy efficiency. No Need for an unsightly propane tank, as this home is on natural gas. The electrical panel was updated and ESA-certified 4 years ago. The detached garage is 16.5 x 20 ft. For outdoor enthusiasts, this area offers a variety of trails for hiking, cycling, and sledding in winter. Skiing and golfing are readily available nearby, and you are 20 minutes away from the World's Largest freshwater beach. (id:63244)
Royal LePage Locations North
150 Jonkman Boulevard
Bradford West Gwillimbury (Bradford), Ontario
Welcome to this spacious and well-kept home, perfectly set on a large 42' x 200' lot backing onto a peaceful ravine. Offering 3,089 square feet of living space, this property includes 5 bedrooms and 4 bathrooms, making it ideal for a growing family. The main floor features 9-foot ceilings, hardwood floors, and a bright open layout. A two-story front entrance with a walk-in closet sets the tone as you step inside. The family room is warm and inviting, complete with a gas fireplace and large windows that overlook the ravine, filling the space with natural light. The dining room connects easily to the kitchen, designed for everyday cooking and entertaining. It includes stainless steel appliances, plenty of cabinet space, granite countertops, a center island, and a breakfast area with a walkout to the backyard. The yard offers privacy and room to relax, play, or host gatherings. Upstairs, you'll find five good sized bedrooms, each with direct or shared access to a bathroom and ample closet space. The primary bedroom includes a walk-in closet and a 5-piece ensuite with a soaker tub, glass shower, and double sinks. Practical touches include a laundry room with a sink and direct access to the basement. The walkout basement with high ceilings and lots of potential-it can be finished as a recreation room, extra living space, or even a rental suite. Outside, the property provides a two-car garage plus four additional parking spots on the driveway. Located in a family-friendly neighbourhood, this home is close to Green Valley Park, trails, top-rated schools, shopping, and Highway 400. It offers the perfect mix of space, convenience, and comfort in a great community setting. (id:63244)
RE/MAX Community Realty Inc.
11 Golfview Boulevard
Bradford West Gwillimbury (Bradford), Ontario
Enjoy the rare offerings of a fairly sized home on a large property located in the community of Golfview Estates, Bradford! This 2-storey home features upgrades throughout, a functional floor plan, and a fully finished walk-out basement apartment complete with kitchen, laundry, and washrooms. The main home offers an updated open concept kitchen with eat-in dining, a cozy sitting room and family room over-looking the beautiful backyard. Raise a family in this spacious 4 bedroom, 3 bathroom home. If thats not enough space, this home also includes a fully finished basement complete with a full kitchen and appliances, 1 bedroom, 2 bathrooms, and ensuite laundry. Walk out from the basement apartment to a professionally landscaped yard complete with in-ground pool, decks, and stone features. Enjoy the privacy of estate living with no backyard neighbours. (id:63244)
Royal LePage Rcr Realty
Main - 118 Mulcaster Street
Barrie (Codrington), Ontario
Prime downtown Barrie lease opportunity: $2,000/month for this stunning, fully renovated 2-bedroom century-home apartment at 118 Mulcaster Street, nestled on one of the city's most prestigious tree-lined historic streets. Available now! This bright main-floor suite blends classic charm with modern luxury: soaring ceilings, huge windows with treetop views over downtown and glimpses of Kempenfelt Bay, a gourmet kitchen with quartz counters and stainless appliances, spa-like bathroom, in-suite laundry, brand-new luxury plank flooring throughout, private entrance, dedicated parking spot, a fully private fenced-in yard, and all utilities (heat, hydro, water) included in the rent. Steps from the waterfront trails, beach, Meridian Place, fine dining, pubs, theatres, and the Farmers' Market while enjoying the quiet elegance of Mulcaster Street. Pet-friendly. First & last, credit check, references, and employment letter required. Don't miss this rare main-floor gem (id:63244)
RE/MAX Hallmark Chay Realty
8 Westmount Drive S
Orillia, Ontario
PRIME DOWNTOWN ORILLIA INVESTMENT OPPORTUNITY! Exceptional mixed-use property at the high-traffic corner of Mississaga St & Westmount Drive offers unbeatable visibility and cash flow potential. This fully-leased investment features 4 total units with 2 commercial spaces and 2 residential apartments, all occupied by quality long-term tenants ensuring stable income from day one. The main building houses a thriving ground-floor commercial business with 2 apartments above generating consistent rental income, while the secondary building contains a commercial unit with garage storage and is strategically designed with structural support for future second-floor expansion creating incredible value-add opportunity. Currently profitable with excellent upside through the pre-planned second story addition, this property allows you to expand your revenue stream while building equity in this prime downtown location. The property boasts a 20+ car paved parking lot with professional striping and has been meticulously maintained by caring long-term owners. Perfect for savvy investors seeking immediate cash flow plus future growth potential in Orillia's vibrant downtown core, the combination of established income, quality tenants, ample parking, and expansion possibilities makes this a rare find in today's market with maximum exposure at this premium corner location. (id:63244)
Real Broker Ontario Ltd.
Upper - 118 Mulcaster Street
Barrie (Codrington), Ontario
Prime downtown Barrie lease opportunity: $2,100/month ALL-INCLUSIVE for this stunning, fully renovated 3-bedroom century-home apartment at 118 Mulcaster Street, nestled on one of the city's most prestigious tree-lined historic streets and available December 1, 2025.This bright upper suite blends classic charm with modern luxury: soaring ceilings, huge windows with treetop views over downtown and glimpses of Kempenfelt Bay, a gourmet kitchen with quartz counters and stainless appliances, spa-like bathroom, in-suite laundry, brand-new luxury plank flooring throughout, private entrance, dedicated parking spot, and all utilities (heat, hydro, water) included in the rent. Steps from the waterfront trails, beach, Meridian Place, fine dining, pubs, theatres, and the Farmers' Market while enjoying the quiet elegance of Mulcaster Street. Pet-friendly first & last, credit check, references, and employment letter required. (id:63244)
RE/MAX Hallmark Chay Realty
304 Innisfil Street
Barrie (Allandale), Ontario
Location Location Location! This Stunning Renovated Home Is Located in The Prime Area in Allandale Community! This 3 Spacious Bright Bedroom With 2 Full Bathrooms Open Concept Family Room, Open Concept Kitchen. $$$ Spent On Luxury Renovations. Must See...Won't Last! Air BnB Friendly Don't Miss This Opportunity on This Revitalization Plan. Close To Allandale Go and Barrie's Waterfront. Just Minutes Away to Hwy 400. Area Of Growth and Re-Development. Will consider short term rental. (id:63244)
International Realty Firm
14155 Highway 27
King, Ontario
Attention Investors and Developers! A rare opportunity in the heart of King. Brimming with character and timeless charm, this unique property sits on an expansive lot boasting over 400feet of depth, the perfect canvas to design and build your dream estate. The existing home exudes rustic warmth and heritage appeal, offering endless potential for restoration or redevelopment. Expansive and private, this property offers endless opportunities to expand, build, or| simply enjoy as is. With generous outdoor space to relax or entertain, a large patio and a spacious deck overlooking the serene backyard, while a versatile exterior shed offers the perfect setup for a home office, studio, or quiet retreat. Conveniently located near local amenities and major routes, this is an exceptional opportunity for homeowners, builders, and investors alike. (id:63244)
RE/MAX Experts
