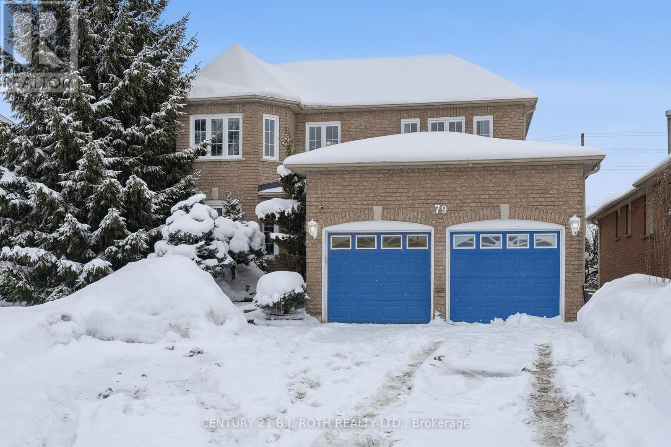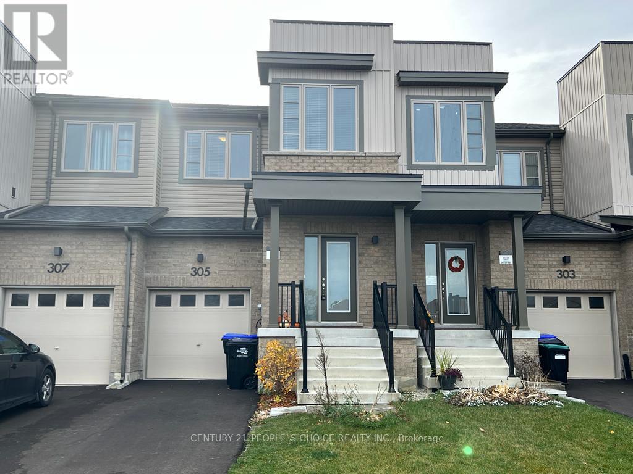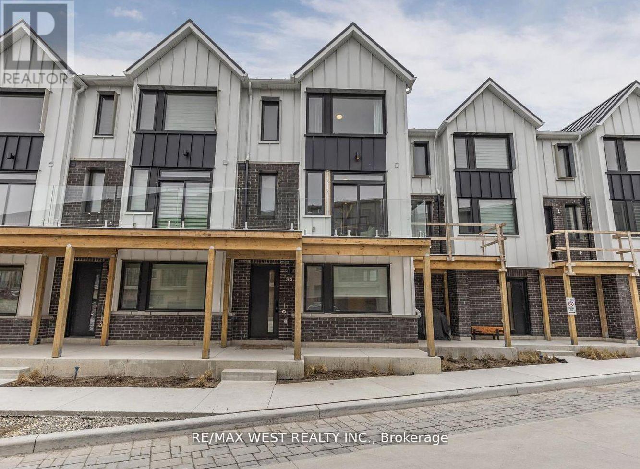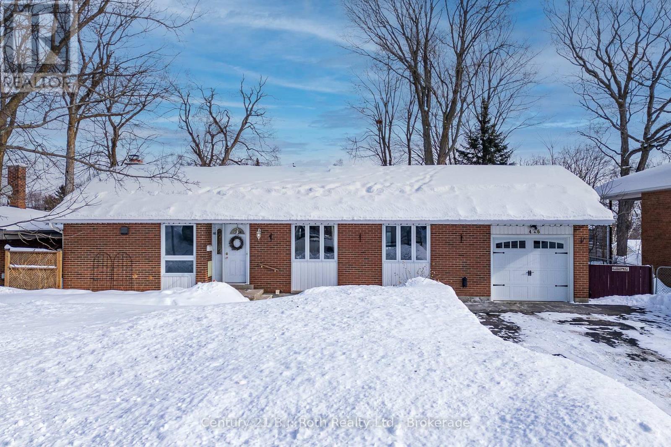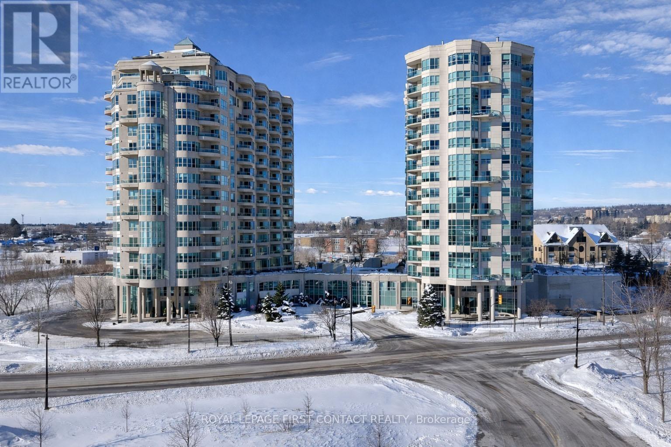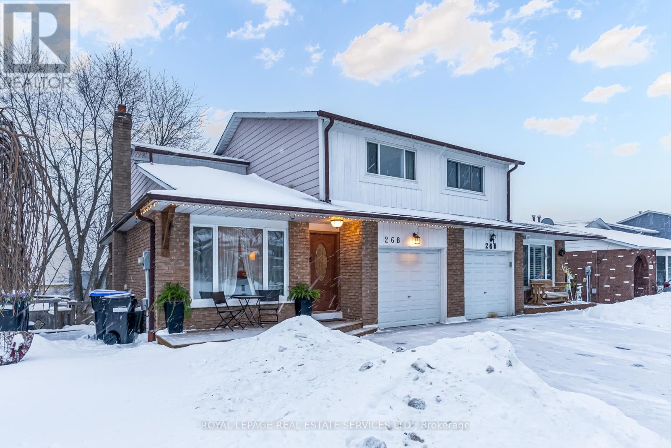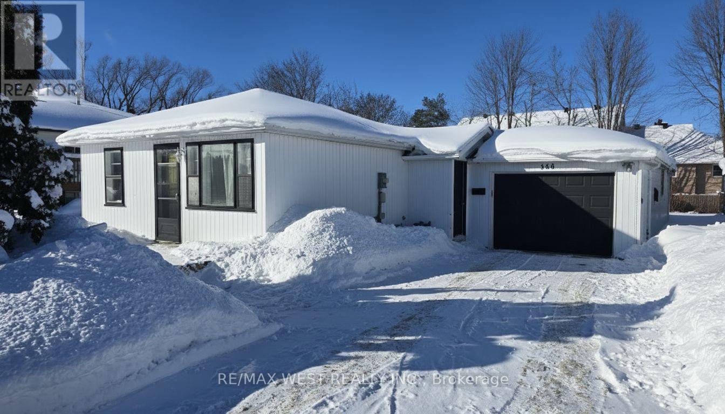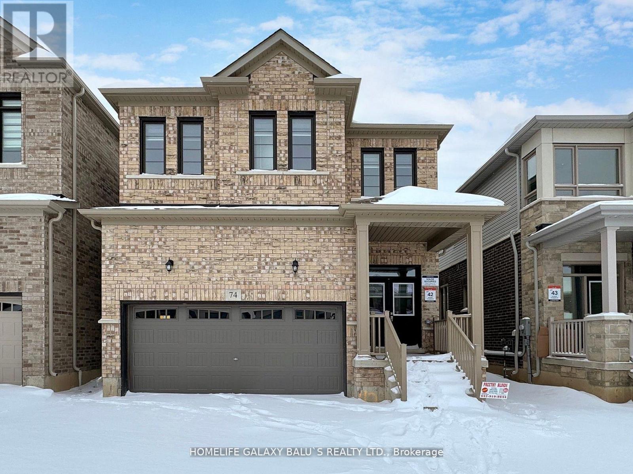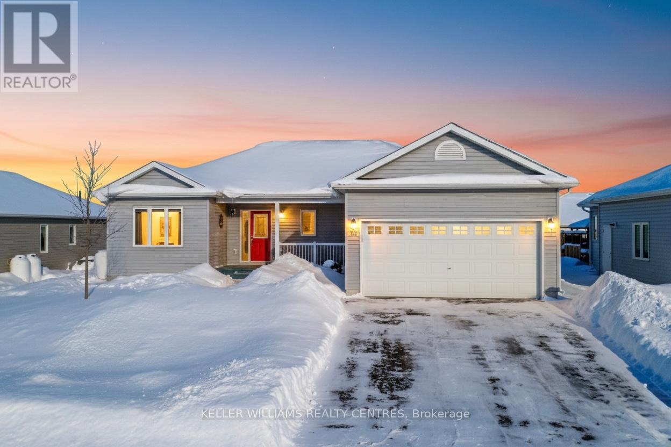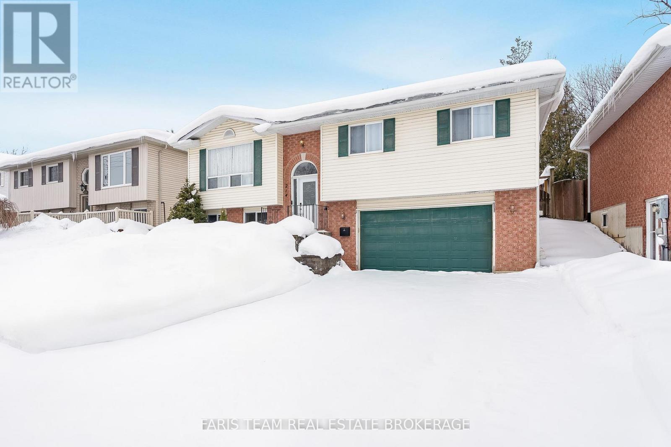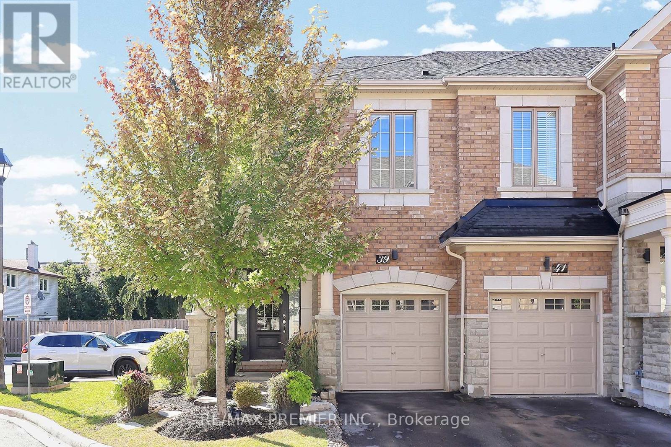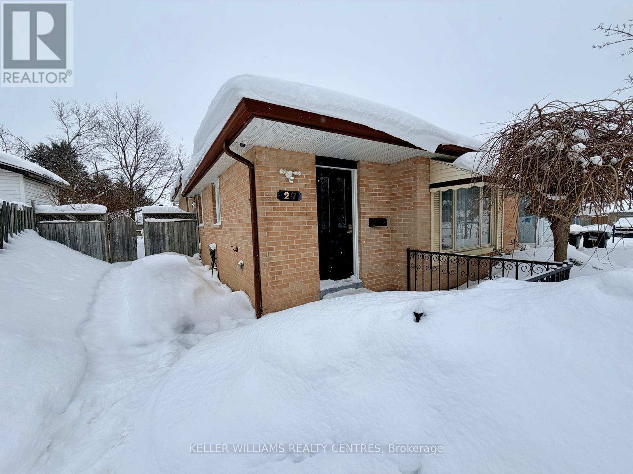79 Brown Street
Barrie (Holly), Ontario
Welcome to a home that actually works for real family life. Tucked away on a quiet street in Barrie's Ardagh neighbourhood, this spacious home is made for busy mornings, big family dinners, and relaxed evenings spent together. The main floor offers a fantastic layout designed for everyday family life, featuring a spacious eat-in kitchen, dining room, and two comfortable living areas, one with a cozy gas fireplace. Main floor laundry and inside access to the garage add everyday convenience, while the beautiful hardwood staircase with elegant spindles creates a stunning first impression. Upstairs, you'll find four generously sized bedrooms, including a relaxing primary retreat with a spa-inspired ensuite and soaker tub. The walk-out lower level in-law suite is ideal for extended family, teens, or guests, offering two additional bedrooms, a spacious living area with a new gas fireplace, a kitchen added in 2020, a bathroom with an added shower, and its own separate side entrance. Outside, the backyard is made for family fun, featuring an impressive two-storey deck for entertaining and an above-ground pool with surrounding deck-perfect for summer days spent together. Ideally located near schools, parks, shopping, groceries, and highway access, this home provides a well-designed layout and ample space for family life. (id:63244)
Century 21 B.j. Roth Realty Ltd.
305 Atkinson Street
Clearview (Stayner), Ontario
WELCOME HOME TO THIS BRIGHT AND OPEN 3 BEDROOM , 2.5 BATHROOM TOWNHOME. PLENTY OF PARKING ONE IN GARAGE AND 2 ON DRIVEWAY, WALK INTO THE COZY HOME WITH AN OPEN CONCEPT UPGRADED KITCHEN INC., BEAUTIFUL ISLAND & BRAND NEW SS APPLIANCES. PLENTY OF STORAGE IN UNFINISHED BASEMENT, MASTER BEDROOM HAS OWN ENSUITE AND THERE ARE 3 MORE BEDROOMS WITH MAIN WASHROOM. LOVELY LIGHT FILLED HOME, MINS TO DOWNTOWN & AMENITIES. 9 FEET CEILINGS ON MAIN AND LAMINATE FLOORING THRUWINDOW OUT. NO CARPETS.IN GARAGE AND 2 ON DRIVEWAY, WALK INTO THE COZY HOME WITH AN OPEN CONCEPT UPGRADED KITCHENRESPONSIBLE FOR ALL UTILITIES, LAWN MAINTENANCE, GRASS CUTTING, SNOW REMOVAL AND HOT WATERTANK RENTAL.FILLED HOME, MINS TO DOWNTOWN (id:63244)
Century 21 People's Choice Realty Inc.
10 Rainwater Lane
Barrie (Holly), Ontario
Welcome to 10 Rainwater Lane - 1.5 year old townhouse! This large 4 bedroom 3 bathroom layout offers approx. 1,750 sq ft open concept living space w 9ft ceilings on main floor. Plus enjoy the benefit of a large 2 car garage, hardwood flooring throughout, galley kitchen with S/S appliances, quartz counter tops, back-splash, large open concept combined dining/family. Located minutes from HWY 400 + A wide range of amenities such as GO Train Station, Public transit, restaurants, Shopping, Centennial Beach, Georgian College + community parks, schools, trails, marinas, golfing and so much more... (id:63244)
RE/MAX West Realty Inc.
426 Highland Avenue
Orillia, Ontario
Beautifully maintained 3-bedroom brick bungalow situated on a meticulously landscaped 68' x 125' lot in the highly desirable North Ward neighbourhood. From the moment you enter, you'll appreciate the bright, open-concept main floor designed for comfortable everyday living and entertaining. The spacious living area features gunstock hardwood flooring, custom trim and large picture windows that flood the space with natural light and offer views of the private backyard. The updated kitchen is both functional and stylish, complete with ample cabinetry, breakfast bar seating, porcelain tile flooring and stainless steel appliances. Three bedrooms on the main floor feature original hardwood flooring and are served by an updated 4-piece bathroom. The fully finished basement offers exceptional additional living space and excellent potential for in-law or multi-generational living with its separate exterior access. Renovated to the exterior walls, waterproofed and foam insulated, this level provides a warm, dry and comfortable environment year-round. The lower level includes a large family room with gas fireplace and custom surround, wet bar, recessed lighting, office or games area, and a spacious, beautifully updated laundry room. The luxurious lower-level 4-piece bathroom features a walk-in tiled shower, in-floor heating and double vanity. Extensively renovated over the past 10 years, this home offers peace of mind with major upgrades including electrical panel, plumbing, on-demand hot water system, gas furnace, central air conditioning and updated ductwork, along with quality custom trim throughout. Outdoor living is equally impressive with updated decking, a 14' x 12' gazebo, covered BBQ area and unistone patio-perfect for relaxing or entertaining. Ideally located within walking distance to Lake Couchiching and downtown Orillia, and close to shopping, golf, pharmacy and everyday amenities. Single Garage & widened driveway w/updated walkway to front door. (id:63244)
Century 21 B.j. Roth Realty Ltd.
1407 - 6 Toronto Street
Barrie (City Centre), Ontario
A rare opportunity to own a spacious 1,360 sq. ft. corner suite featuring 2+1 bedrooms and 2 bathrooms in the highly sought-after Water View condominium residences. This south-west-facing home is flooded with natural light through expansive windows and is impeccably maintained throughout. Highlights include hardwood flooring, a desirable open-concept layout, and a private balcony offering tranquil easterly water views.The generous primary suite boasts a well-appointed 4-piece ensuite with soaker tub, separate shower, and a large 5' x 7' walk-in closet. A bright and well-proportioned second bedroom is conveniently located near the main 4-piece bathroom. The versatile den, enclosed by elegant French doors, is ideal as a home office, guest space, or reading room. Designed for modern, comfortable living, this unit features stone countertops, a breakfast bar for additional seating, in-suite laundry, and ample storage throughout. Residents enjoy outstanding amenities, including an indoor pool, fitness centre, sauna, library, and party room. Underground parking and a storage locker are included. Ideally located near Barrie's downtown shops and restaurants, beaches, marina and transit. An impressive home in an exceptional building, set in an unmatched location-this is a must-see opportunity. (id:63244)
Royal LePage First Contact Realty
268 Britannia Avenue
Bradford West Gwillimbury (Bradford), Ontario
Welcome to this beautifully renovated two-storey semi-detached single-family home, meticulously updated and truly move-in ready. Extensive improvements include a new roof (2022), a stunning kitchen with custom built-in dining room cabinetry and walkout to a gorgeous 300 sq. ft. deck (2023), interlock patio from the basement walkout (2023), and an expanded driveway accommodating up to four vehicles (2023). Both bathrooms were renovated in 2025, along with the addition of a front-loading washer and dryer, and a stylish newly redesigned front entry featuring an open-concept closet and smart storage solutions. The home also offers a single-car garage with direct interior access, complete with a double sink, counter space, overhead storage, and bar fridge. The extra large backyard is rare for the neighbourhood and offers plenty of space to enjoy family gatherings and gardening in the two raised flower/vegetable beds. Ideally located in Bradford's desirable east end, this home is within walking distance to public and Catholic elementary schools, the GO Train station, downtown shops and restaurants, and is minutes to Highways 400 and 404, as well as the future Bradford Bypass. A true neighbourhood gem, Lion's Park is located at the end of the street, offering a splash pad, playgrounds, baseball diamond, four tennis courts, two basketball courts, winter skating rink, and summer camps. This exceptional home is ready for you to enjoy everything this vibrant community has to offer. (id:63244)
Royal LePage Real Estate Services Ltd.
328 Little Avenue
Barrie (Painswick North), Ontario
GREAT LOCATION! PET FRIENDLY! Beautiful Detached 3-Bedroom Bungalow Situated On A Huge Lot, Perfect For Families And Pet Lovers. Fully Renovated Top To Bottom With Brand New Appliances, New Flooring, Fresh Paint, Brand New Smart Heaters In Two Bedrooms And Pot Lights Throughout, This Home Is Truly Move-In Ready. Features An Attached Garage With Direct Access To The House, Ample Parking, And A Large Backyard Ideal For Kids, Entertaining, Or Enjoying the Summer Months. A Big Shed Provides Plenty Of Additional Storage. Conveniently Located Close To Shopping Centres, Schools, Public Transit, And Highways, Offering Both Comfort And Accessibility, Walking Distance To Minets Point Beach Park. This Home Checks All The Boxes And Won't Last Long! (id:63244)
RE/MAX West Realty Inc.
74 Gemini Drive
Barrie, Ontario
Bright & Spacious beautiful detached This house features open concept living area, Great kitchen with high-end stainless steel appliances. The Generously Sized Primary Bed Complete W/ A 5-Piece En-suite & His/her Walk-In Closets & 3 other great size bedrooms . Second floor laundry makes this a perfect addition to complete the second floor. This Home's Location Is Highly Desirable With Quick Access To Hwy 400, Go Station, Schools, Parks & Lake Simcoe. Walmart, Rona, Costco, Park Place Shopping Centre Is Just A Stone's Throw Away, Offering A Wide Array Of Amenities & Services, shopping & dinning options. It is within 20 mins distance to Snow Valley, Harbour & many walking trails, beaches are just an addition to endless options for outdoor activities! Close to Georgian College + RVH Hospital.Extras: All Stainless Steel Appliances, Washer Dryer, CAC, All Window Covering. (id:63244)
Homelife Galaxy Balu's Realty Ltd.
10 Sinclair Crescent
Ramara (Atherley), Ontario
Experience Refined Adult Living At Lakepoint Village. Discover The Perfect Harmony Of Rural Serenity And Urban Convenience In This Premier Adult Lifestyle Community. Nestled Just Minutes From Orillia, This Spacious 1,566 SQFT Bungalow Offers A Peaceful Country Retreat Without Sacrificing The Amenities Of Simcoe County Or The Beauty Of Lake Simcoe And Lake Couchiching. Inside, Thoughtful Design Meets Modern Elegance. Gleaming Hardwoods And Ceramic Tiles Lead You Through An Airy, Open-Concept Layout Featuring Two Generous Bedrooms Plus A Versatile Office/Den. The Chef-Inspired Kitchen Boasts Updated Quartz Countertops, A Gas Stove Range, A Raised Breakfast Bar, And Premium Stainless Steel Accents. Retreat To The Primary Suite For Ultimate Relaxation, Or Enjoy Your Morning Coffee In The Light-Drenched Sunroom That Opens Seamlessly To Your Private Backyard Oasis. With A Massive 2-Car Insulated Garage And A Rare 5-Foot Crawl Space, Storage Is Never An Issue. Enjoy Peace Of Mind Year-Round With A Backup Generator That Keeps The Home Fully Powered No Matter The Weather, Plus The Added Advantage Of No Land Transfer Tax Thanks To The Land Lease Structure. This Is Living Made Easy: Your Monthly Fee Of $720 Handles The Heavy Lifting-Covering Property Taxes, Water, Snow Removal, And Road Maintenance-So You Can Spend More Time Enjoying The Vibrant Community Around You. (id:63244)
Keller Williams Realty Centres
214 Huronia Road
Barrie (Painswick North), Ontario
Top 5 Reasons You Will Love This Home: 1) Step inside and immediately feel the care that's gone into this home, with thoughtful updates throughout, including new flooring on both the main and lower levels and a refreshed kitchen designed for gathering, featuring quartz countertops, a centre island, and stainless-steel appliances 2) Perfectly positioned for convenience, this home offers quick access to Highway 400 while keeping everyday essentials close at hand, with shopping, dining, and services just minutes away in the vibrant Mapleview area 3) The backyard feels like a private retreat, fully fenced and complete with a deck for summer barbeques, morning coffees, or quiet evenings outdoors, all with the added bonus of no rear neighbours 4) Finished lower level expanding your living space with a generous recreation room and a full bathroom, made even brighter by two large above-grade windows and the ease of inside entry access 5) Open-concept main level flowing effortlessly for both daily living and entertaining, while the primary bedroom offers a comfortable escape with direct access to a semi-ensuite. 1,176 above grade sq.ft. plus a finished lower level. *Please note some images have been virtually staged to show the potential of the home. (id:63244)
Faris Team Real Estate Brokerage
39 Caliber Court
King (Nobleton), Ontario
Located on a Quiet Cul-de-Sac in Nobelton This End-Unit Townhome Has direct access to A Large Private Yard. Beautifully Finished With Hardwood Throughout, 3 Bedrooms, 2 Full Baths And 1 Half Bath. Open Concept Main With Upgraded Modern Kitchen With, Granite Countertops, Backsplash, Walk Out to Patio from Breakfast Area, Custom Window Coverings, Fireplace On The Main Floor, Entrance From Your 1 Car Garage Plus Large Walk-In Master Closet And En-Suite. Laundry On Upper. Beautifully Landscaped. Basement Just Waiting for Your Personal Touches with Bathroom Already Roughed in Conveniently located near an assortment of grocery stores, a variety of restaurants and cafes, parks and schools and additional amenities. Your clients will love it! (id:63244)
RE/MAX Premier Inc.
27 Sylvia Street
Barrie (Grove East), Ontario
Welcome to 27 Sylvia Street, where modern style meets everyday convenience in this beautifully renovated 3-bedroom, 1-bathroom upper-level suite. Nestled in a quiet, family-friendly neighborhood, this home greets you with a bright and airy open-concept living space, illuminated by large windows that flood the interior with natural light. The heart of the home is the stunning upgraded kitchen, which has been fully upgraded with sleek cabinetry, expansive counter space, and premium stainless steel appliances-perfect for both daily meals and weekend entertaining.The functional layout features three generously sized bedrooms and a contemporary 4-piece bathroom, offering plenty of space for professionals or small families alike. Beyond the front door, the location is truly unbeatable for those seeking a vibrant lifestyle; you are just steps away from Georgian College and Royal Victoria Hospital (RVH), and only seconds from Hwy 400 access for a seamless commute. With a lovely park just down the street and numerous shopping and dining amenities nearby, this property offers the best of North Barrie living. Move in and enjoy a clean, modern space in a top-tier location. Book your private showing today! (id:63244)
Keller Williams Realty Centres
