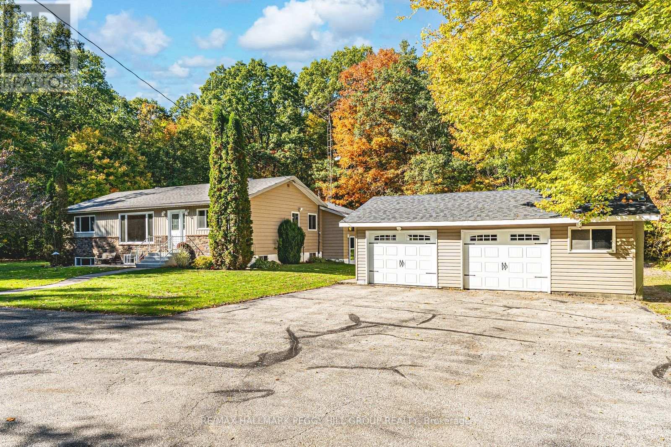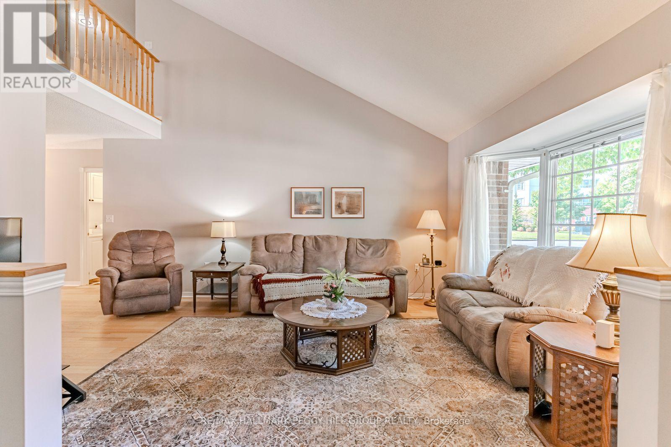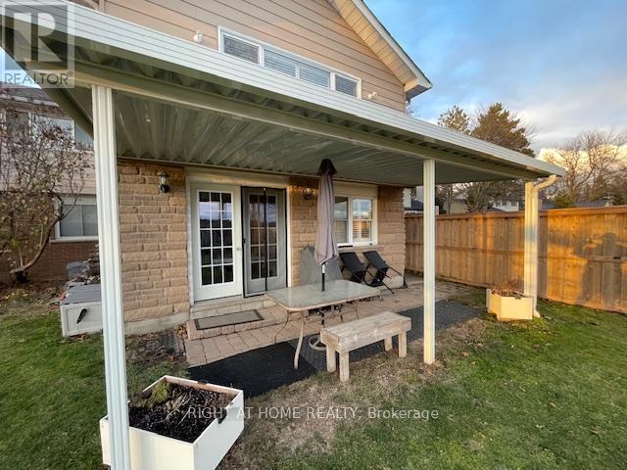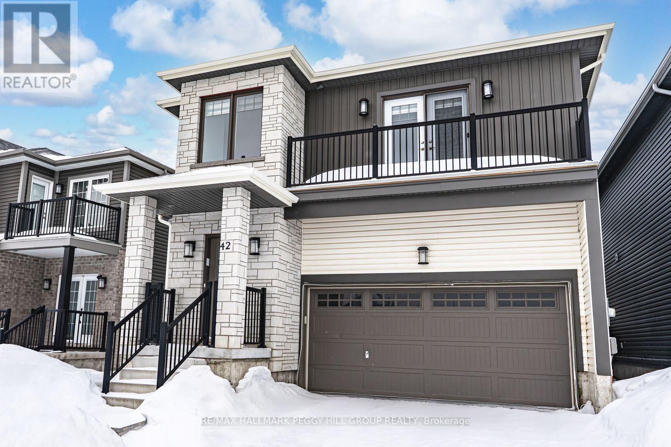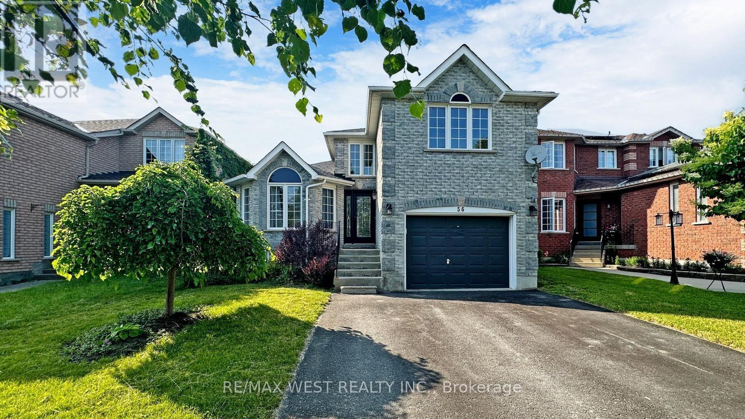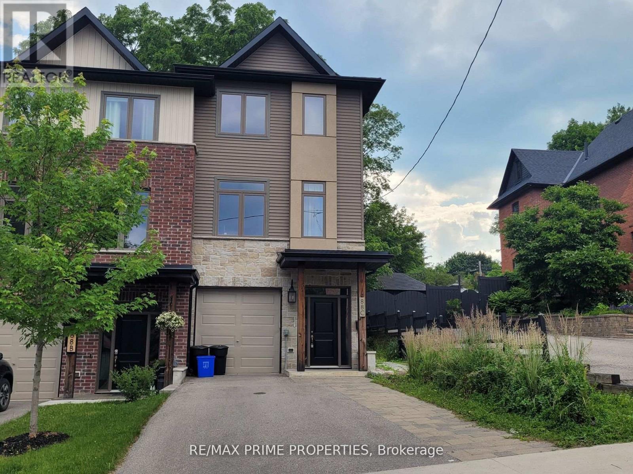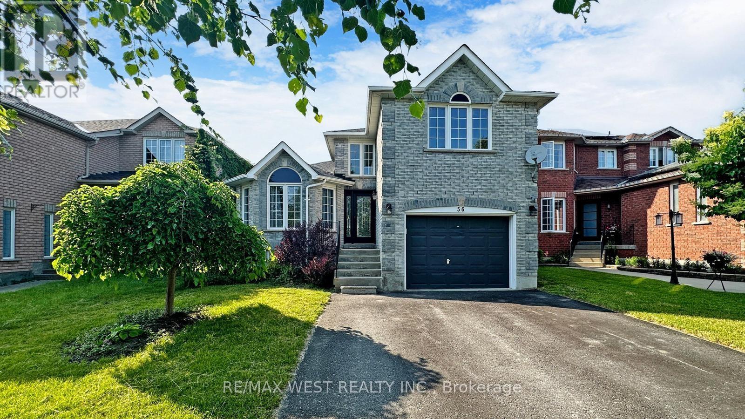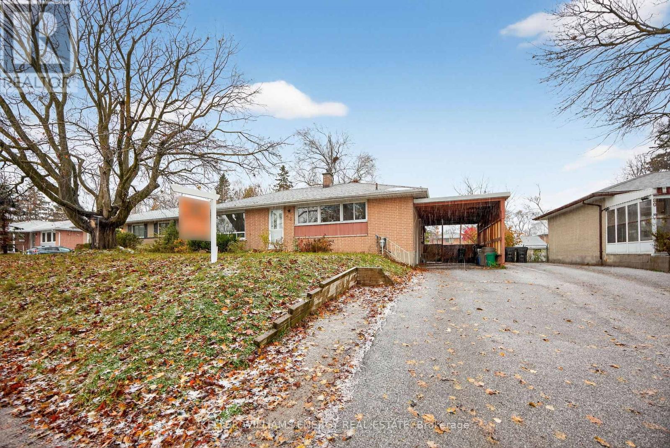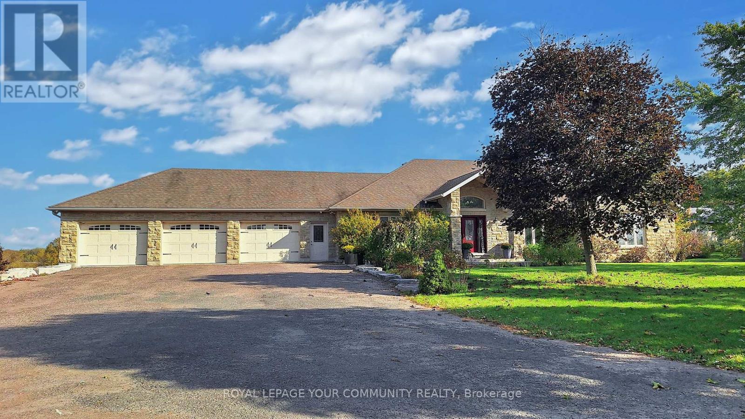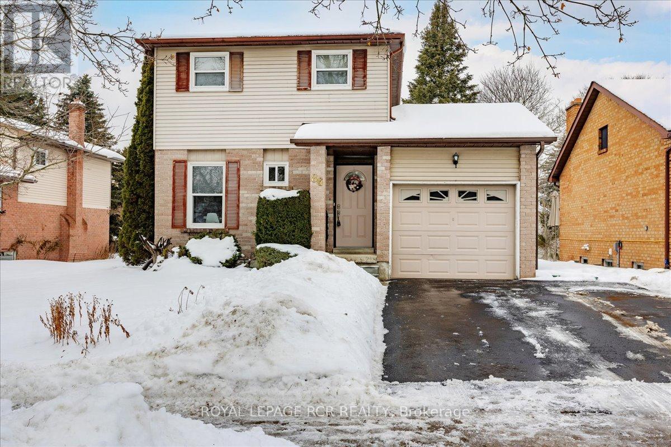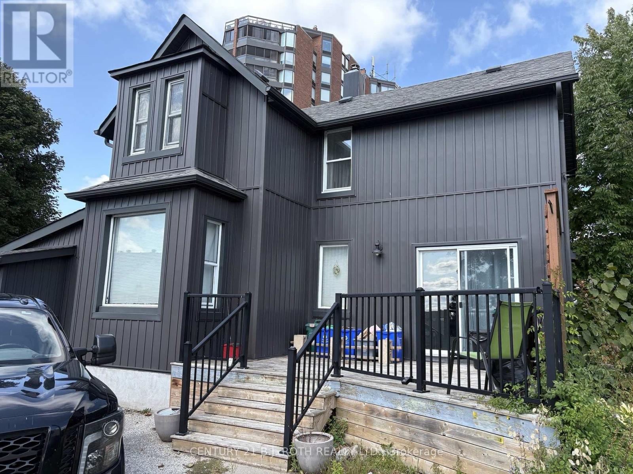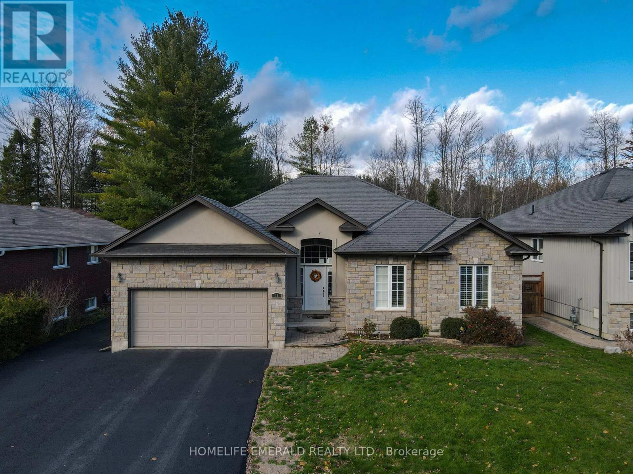350 5 Concession W
Tiny, Ontario
34-ACRE COUNTRY RETREAT WITH AN INGROUND POOL, IN-LAW POTENTIAL & LIMITLESS POSSIBILITIES! Set on an incredible 34-acre property surrounded by towering trees and peaceful natural beauty, this sprawling bungalow offers true country living with endless room to roam, complete with manicured trails perfect for walking, biking, or snowmobiling. Embrace a lifestyle defined by nature and tranquillity, just minutes from Georgian Bay's beautiful beaches, local parks, and a grocery store, with Wasaga Beach only 15 minutes down the road. The property makes an unforgettable first impression with a circular driveway offering parking for more than 20 vehicles, a detached double garage, multiple sheds, and plenty of space for a future shop. The expansive backyard features an inground pool surrounded by a generous patio, perfect for outdoor entertaining or quiet relaxation. Over 3,200 finished square feet, including more than 1,850 on the main level, provide an abundance of living space for families, multi-generational living, or those dreaming of a country retreat. The large kitchen features white cabinetry, built-in appliances, a centre island, and an open connection to the formal dining room, making it ideal for hosting gatherings. The bright living room overlooks the treed front yard, while the family room features a cozy wood fireplace and a walkout to the backyard. A separate sun-filled hot tub room with a fireplace offers an additional sliding door walkout leading to the pool and patio area. The finished basement extends the possibilities with in-law potential, complete with a second kitchen, living room, den, rec room, two bedrooms, and a full bathroom. Whether you envision a peaceful family haven, a multi-generational escape, or simply a property with room to grow, this exceptional #HomeToStay is filled with opportunity and ready for your personal touch to make it truly yours! (id:63244)
RE/MAX Hallmark Peggy Hill Group Realty
402 - 40 Museum Drive
Orillia, Ontario
ENJOY A RELAXED ADULT LIFESTYLE IN ORILLIA'S LEACOCK POINT COMMUNITY! Looking for a low-maintenance, well-cared-for condo close to the water, parks, and walking trails? This beautifully maintained 2-bedroom, 2-bathroom townhome in the scenic Villages of Leacock Point adult lifestyle community offers peaceful living with easy access to everything you need. Enjoy a short stroll to the Leacock Museum National Historic Site, the tranquil shores of Lake Couchiching, Tudhope Park, and nearby walking and biking trails, with local dining options and essential amenities also within easy reach. The property is just minutes from the City of Orillia, where you'll find all the conveniences for a comfortable lifestyle. Offering over 1,900 sq ft of thoughtfully designed living space, this bright and inviting home begins with a covered front porch and continues inside with a vaulted ceiling and elegant bay window in the living room. The dining area features a sliding door walkout to a private deck, while the timeless kitchen includes classic white cabinetry with crown moulding, a subway tile backsplash, complementary countertops, a butler's pantry, and a convenient pass-through window. A main floor bedroom sits beside a full bathroom, offering flexibility for guests. Upstairs, a versatile loft provides flexible space for a home office, sitting area, or hobby room, while the primary suite offers double-door entry, large windows, a walk-in closet, and a 4-piece ensuite. Added conveniences include main-floor laundry, an inside entry from the attached garage, and an unfinished basement ready for your ideas. Pride of ownership shines throughout, and residents enjoy access to a private clubhouse with Rogers Ignite phone, cable, and internet included in the condo fees. Embrace a relaxed, maintenance-free lifestyle with lawn care and snow removal provided - this is easy, comfortable living in one of Orillia's most desirable adult communities near the beauty of Lake Couchiching. (id:63244)
RE/MAX Hallmark Peggy Hill Group Realty
#b - 22 Grant Court
East Gwillimbury (Queensville), Ontario
A Bright, Cozy and spacious 2 Bedroom Apartment located in a prestigious neighbourhood ofQueensville.Close to Hwy 404, Lake Simcoe, Grocery Store, School, Trails, Public Transportation, Brand NewCommunity Center. This Beautiful Above Ground Apartment offers 2 full size Bedrooms, FullKitchen with Quartz Countertop, Microwave, Gas Range Stove with hood, Large size Fridge and En-suite Laundry.Portion of the backyard is Shared. Backyard is very large and wide and Fully fenced. 2 Parking spots. THIS APARTMENT IS ALSO AVAILABLE AS FURNISHED! (id:63244)
Right At Home Realty
42 Alaskan Heights
Barrie, Ontario
MODERN 2-STOREY HOME WITH 2,600+ SQ FT, AMPLE PARKING & A PRIVATE FENCED BACKYARD! Homes like 42 Alaskan Heights do not come along often, especially ones that offer this much space, style and everyday ease in Barrie's highly desirable Holly neighbourhood, making this one a must-lease for any family wanting room to live big without sacrificing location. This modern 2-storey delivers 2,602 square feet above grade, with high ceilings, an airy open-concept living space, and easy-care flooring on the main level, keeping life feeling effortless from morning to night. A double-wide driveway and double-car garage with an inside entry set the stage for smooth arrivals, while the kitchen steals the show with stainless steel appliances, a generous island with a breakfast bar, an eat-in area, and durable ceramic tile floors perfect for everything from weekday chaos to slow Sunday mornings. Main-floor laundry with direct garage access keeps the flow practical, and upstairs feels like a true retreat with a bright, spacious primary bedroom featuring a walk-in closet, a 5-piece ensuite with dual vanities and a walk-in shower, plus a private balcony for a quiet breath of fresh air. Three additional bedrooms share a 4-piece main bath and plush carpet underfoot, creating warm, comfortable spaces for kids, guests or work-from-home life. The partially finished basement with a 3-piece bathroom adds even more flexibility, while the fully fenced backyard offers privacy and a relaxed outdoor setting ready for playtime, evening unwinding and summer get-togethers. This entire home for lease checks every box for space, lifestyle, and location, and opportunities like this in Holly rarely last long. (id:63244)
RE/MAX Hallmark Peggy Hill Group Realty
56 Livia Herman Way N
Barrie (East Bayfield), Ontario
Welcome to your dream home! Nestled in an excellent location, this charming raised bungalow boasts three spacious bedrooms plus a versatile additional room, perfect for a home office or guest bedroom. With three luxurious bathrooms, including a master ensuite, convenience and comfort are at the forefront. Step inside and be greeted by a bright and airy open-concept layout, ideal for both entertaining and everyday living. The kitchen, adorned with modern appliances and ample counter space, seamlessly flows into the dining area and living room, creating an inviting atmosphere for gatherings with family and friends. But the real gem of this property lies outdoors. Escape the hustle and bustle of everyday life in your own private oasis, complete with a sparkling saltwater swimming pool. Whether you're lounging poolside on a sunny afternoon or enjoying a refreshing dip after a long day, this backyard paradise offers endless opportunities for relaxation and rejuvenation. Situated on a serene and quiet street, yet conveniently close to shopping amenities and major highways, this home truly offers the best of both worlds. Don't miss your chance to experience the epitome of modern living in this exceptional property. (id:63244)
RE/MAX West Realty Inc.
Upper - 88c Clapperton Street
Barrie (Codrington), Ontario
Welcome to 88C Clapperton Street in the heart of Barrie. This home comes with the main & second floor. The main floor has a modern open concept layout with a large kitchen, dining area and family room with a gas fireplace. Kitchen includes; a centre island, S/S appliance, quartz countertops and B/I microwave & dishwasher. The primary bedroom has a W/I closet and a 4-piece washroom with glass shower & double sinks. The backyard comes with a large deck overlooking the large yard with trees. Requirements include; credit check, references, rental application, employment letters and first & last. Utilities are a 75/25 split, hot water tank is a rental and tenant insurance is required. (id:63244)
RE/MAX Prime Properties
56 Livia Herman Way
Barrie (East Bayfield), Ontario
Welcome to your dream home! Nestled in an excellent location, this charming raised bungalow boasts three spacious bedrooms plus a versatile additional room, perfect for a home office or guest bedroom. With three luxurious bathrooms, including a master ensuite, convenience and comfort are at the forefront. Step inside and be greeted by a bright and airy open-concept layout, ideal for both entertaining and everyday living. The kitchen, adorned with modern appliances and ample counter space, seamlessly flows into the dining area and living room, creating an inviting atmosphere for gatherings with family and friends. But the real gem of this property lies outdoors. Escape the hustle and bustle of everyday life in your own private oasis, complete with a sparkling saltwater swimming pool. Whether you're lounging poolside on a sunny afternoon or enjoying a refreshing dip after a long day, this backyard paradise offers endless opportunities for relaxation and rejuvenation. Situated on a serene and quiet street, yet conveniently close to shopping amenities and major highways, this home truly offers the best of both worlds. Don't miss your chance to experience the epitome of modern living in this exceptional property. (id:63244)
RE/MAX West Realty Inc.
76 Rose Street
Barrie (Wellington), Ontario
Opportunity awaits in this versatile bungalow located in a charming, established Barrie neighbourhood across from a school. The main floor offers 3 bedrooms, a 4-piece bath, a bright living room, and an eat-in kitchen, while the lower level includes an additional 1-bedroom suite with a 3-piece bath, eat-in kitchen, and living area. Shared laundry facilities serve both levels. There is access to the basement suite through the side door (under carport). The spacious backyard provides plenty of room for outdoor enjoyment. This home requires updating - but with solid bones and great potential, it's an excellent opportunity for renovators or investors looking to add value in a desirable location. (id:63244)
Keller Williams Energy Real Estate
1065 20th Side Road
King (Schomberg), Ontario
A long, private driveway leads you through picturesque rolling land, past two spring-fed ponds, a children's playground and a full soccer field, arriving at a truly magnificent country estate. This beautifully crafted stone bungalow showcases modern luxury on nearly 28 acres, offering an unmatched blend of residential elegance and commercial functionality.The home welcomes you with open-concept living, vaulted ceilings, and a bright great room that walks out to a spacious lanai overlooking the backyard oasis. Newly renovated main-floor bathrooms elevate the interior, while the gourmet kitchen and seamless flow make entertaining effortless. The main level features 3 bedrooms, and the finished walk-out basement adds 2 additional bedrooms, a large rec room with fireplace, built-in bar, and a lower-level dining area ideal for gatherings by the pool.Outside, enjoy a resort-style retreat with a saltwater swimming pool, waterfall, hot tub, and poolside bar-all set against serene natural views. Car enthusiasts will love the massive 6-car, two-level garage, with the lower level easily convertible into an impressive gym or hobby space. Radiant floor heating, central AC, surround sound, and 4 gas fireplaces offer year-round comfort.For business owners, the rare zoning for a contractor's yard is an extraordinary advantage. The property includes 25,000 sq.ft. of outdoor storage, a 6,500 sq.ft. heated indoor garage/workshop, plus a 1,200 sq.ft. one-bedroom apartment above the workspace. The workshop features heated floors, extensive second-level office space, and abundant parking-perfect for operating a business onsite without compromising luxury living.Located just west of Hwy 27 and north of Hwy 9, minutes from Schomberg, this exceptional property offers privacy, beauty, lifestyle, and commercial opportunity all in one. (id:63244)
RE/MAX Your Community Realty
86 Princess Street
East Gwillimbury (Mt Albert), Ontario
Looking to get into the market, but tired of cookie cutter homes? Look no further! This detached 3 bedroom home offers so much value including an updated kitchen with stylish finishes, open concept living area filled with natural light and dining room which walks out to covered 19 x 12 ft deck. Enjoy the outdoors in your large, private yard ideal for entertaining, bird watching or just relaxing. The partially finished basement offers 3 pc bathroom and additional space perfect for rec room and home office. Perfectly located on a quiet street and just a short walk to great schools, local restaurants, and scenic walking trails. The charming village of Mount Albert offers a wonderful community and an easy commute approx 20 min from Newmarket and Go Train. The perfect spot for first time home buyers or those looking for some more space to enjoy the outdoors. (id:63244)
Royal LePage Rcr Realty
253 Dunlop Street E
Barrie (North Shore), Ontario
Charming home close to Barrie's beautiful waterfront and all downtown amenities! Great opportunities with the RM2 zoning, potential work from home. 3+ Bedroom, 1.5 Bath Fully Detached Home on a Premium Corner Lot in Central Barrie. This 2-storey traditional home features a fully detached single-car garage with potential for conversion to a Secondary Dwelling Unit (subject to city approval). Enjoy parking for up to 6 vehicles across two private driveways. Inside, you'll find an upgraded modern/country kitchen with updated cabinets and quartz counters and bright, inviting living spaces. Take in stunning views of Lake Simcoe from the back deck and upper level. Just 1 minute to downtown Barrie's restaurants and shops, and approximately 100 feet from scenic walking trails along Kempenfelt Bay. Located in a developing neighbourhood-an excellent opportunity for both investors and residential buyers. ** This is a linked property.** (id:63244)
Century 21 B.j. Roth Realty Ltd.
17 Tree Top Street
Essa (Angus), Ontario
*Custom Built Bungalow with Detached Heated Garage* This beautifully maintained 3 bedroom, 2 bathroom, 1,650+ sqft bungalow was thoughtfully designed for both families & those looking to downsize. No detail has been overlooked, offering spacious rooms, 9ft ceilings, crown moulding, a custom kitchen, a large foyer, a mud/laundry room with access to the attached double car garage, a covered deck, a 28'x32' heated detached garage in the backyard with paved driveway access & a 5-foot heated crawlspace providing abundant storage. Situated on a 0.29-acre in-town lot, this home is within walking distance to all amenities & just 15 minutes to the 400 HWY, while still offering a quiet, tranquil setting surrounded by mature trees. This is a wonderful opportunity for anyone seeking a move-in ready home with ample space inside & out. (id:63244)
Homelife Emerald Realty Ltd.
