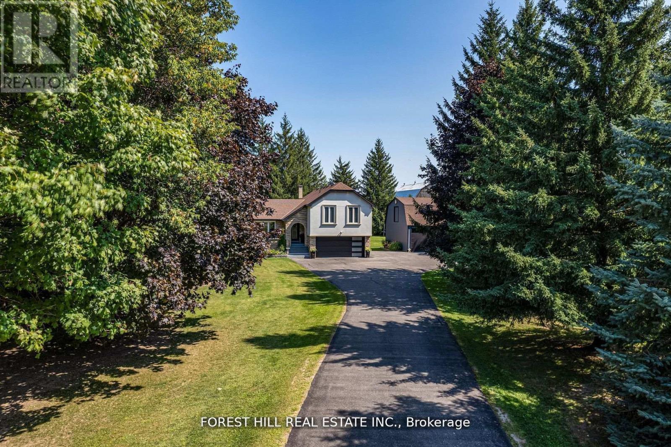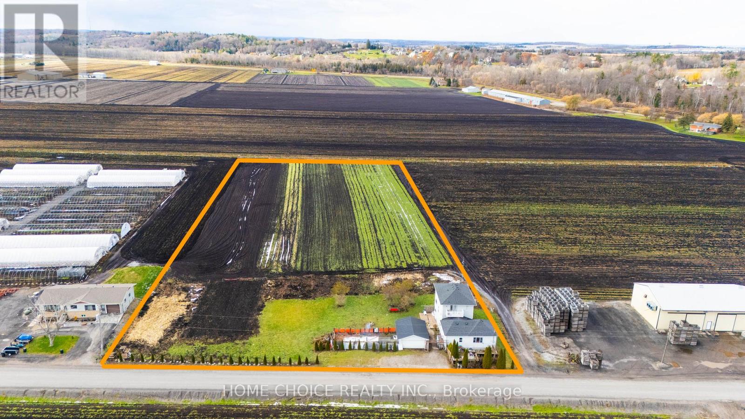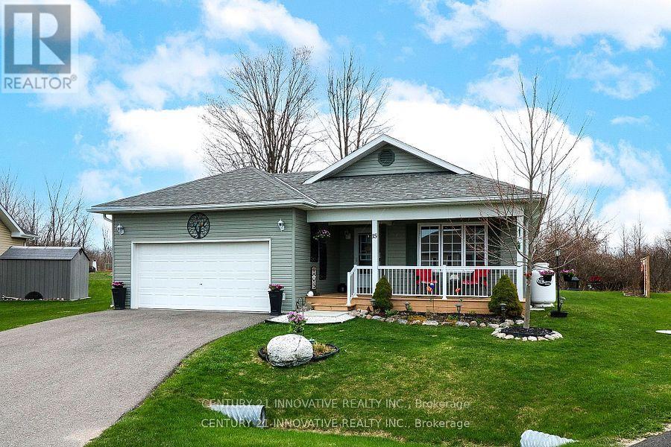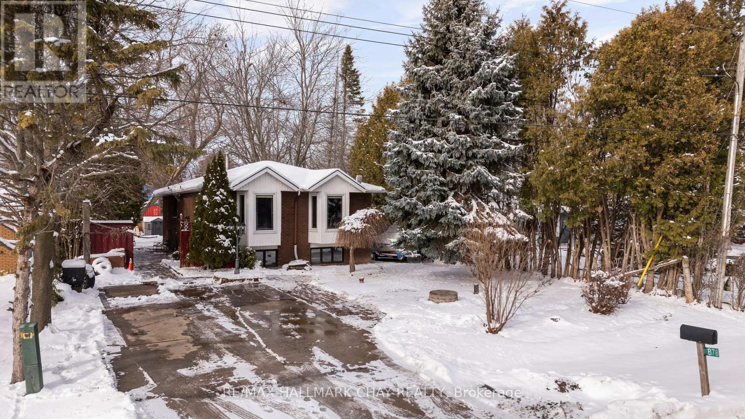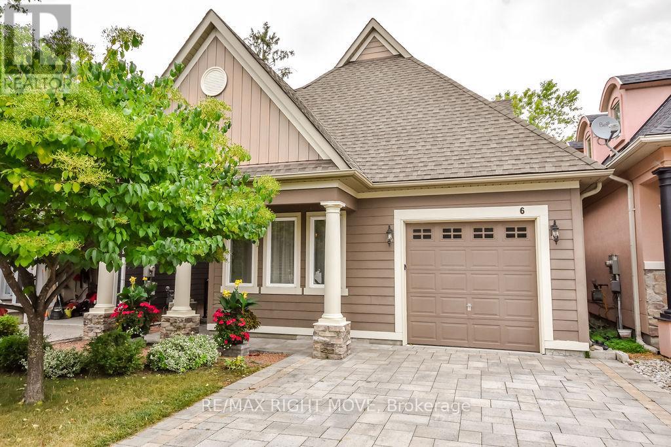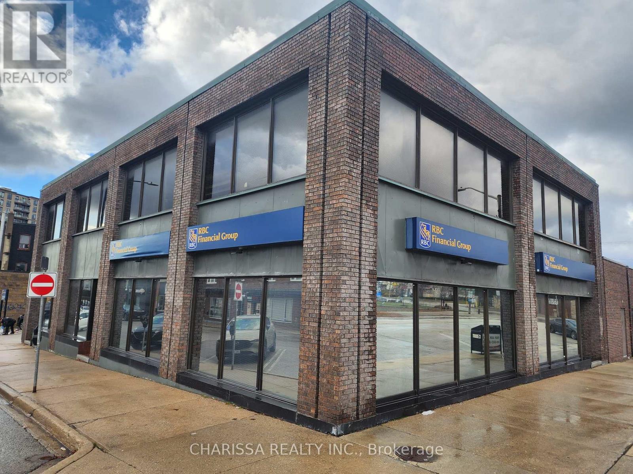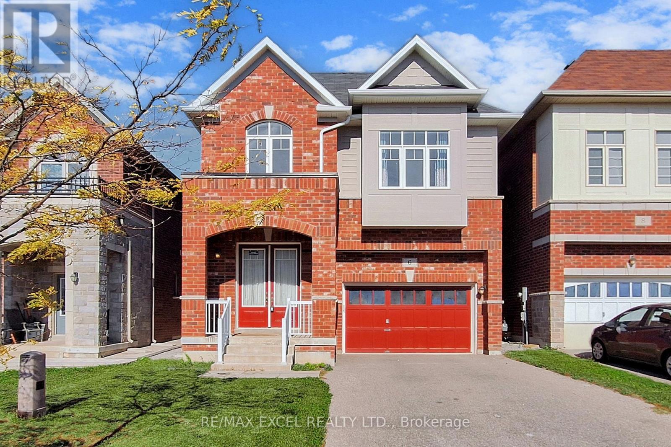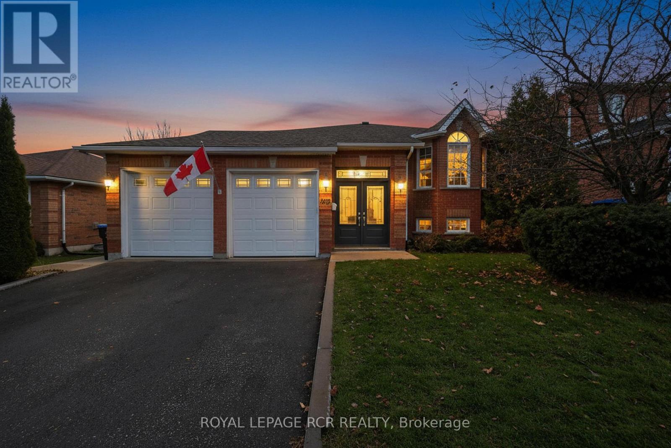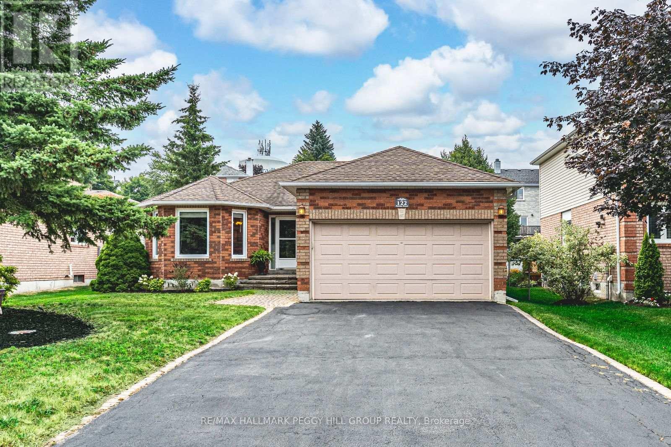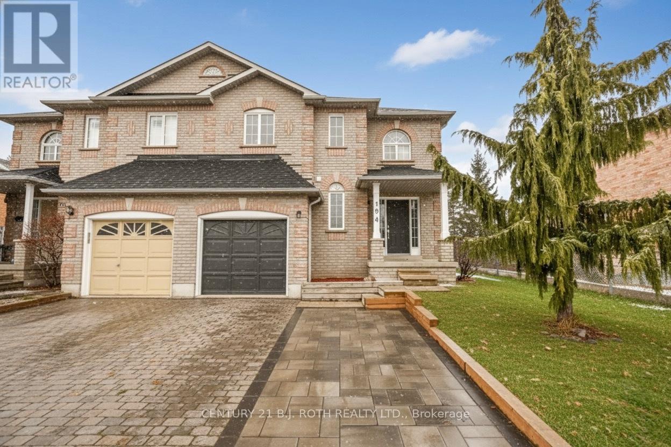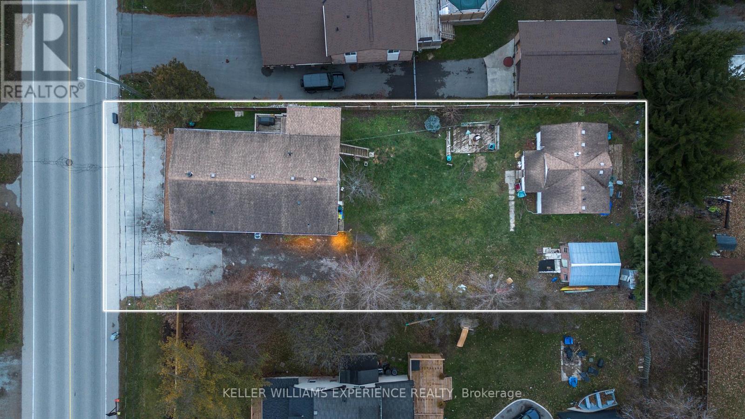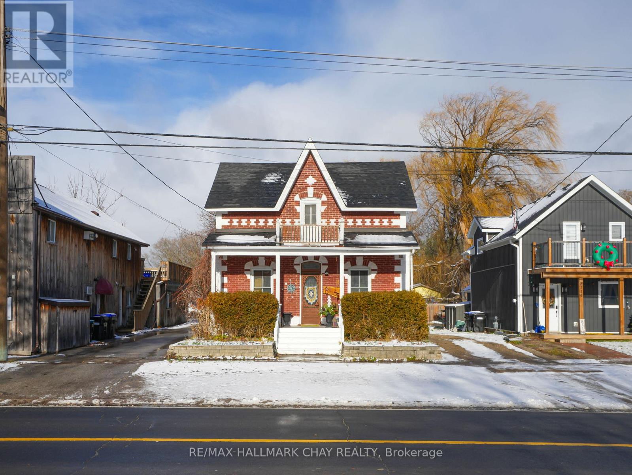5837 Yonge Street
Innisfil (Churchill), Ontario
Set on over 1.5 acres in Innisfil, this stunningly upgraded 4+1 bedroom, 3 bathroom side-split home combines modern living with serene privacy. The open-concept main level is filled with natural light from expansive windows and skylights, creating a seamless flow between the living, dining, and kitchen areas. The chef-inspired kitchen boasts high-end appliances and premium finishes, perfect for both everyday living and entertaining. The lower-level split offers a warm and inviting family room with a walkout to the backyard, and a separate entrance while the finished basement provides additional living space, ideal for extended family, guests, or potential income opportunities. Beautiful hardwood flooring extends throughout the home, adding a timeless touch. Brand New Furnace! (2025) A partially finished guest house with a walkout to its own deck adds even more potential. Outside, the expansive backyard offers endless possibilities for outdoor living, gardening, or simply enjoying the peaceful setting. This is a rare opportunity to own a property that truly blends luxury, versatility, and privacy. (id:63244)
Forest Hill Real Estate Inc.
144 Fraser Street
Bradford West Gwillimbury, Ontario
Welcome to 144 Fraser St, a massive 4.2-acre estate in the Holland Marsh offering the ultimate "House Hacking" opportunity. Unlike standard rural homes, this property features two complete living units under one roof-perfect for investors or multi-generational families. The main residence boasts 5 bedrooms with walk-outs to expansive terraces overlooking private acreage. The second unit is a fully self-contained bungalow-style suite (2 Bed, 1 Bath) with its own kitchen and living area-ideal for generating $2,500+ in monthly rental income to offset your mortgage! Key Features: Huge Double Garage with Steel Roof (Workshop Poten.tial), Walk-Out Basement, Sunroom, and unrestricted views of nature. Location: Rural privacy but only 7 mins to Hwy 400 & 8 mins to Bradford GO. Zoning allows for Home Industry/Agriculture. Don't buy a standard house when you can buy a 4.2-acre income-generating estate for the same price. (id:63244)
Home Choice Realty Inc.
15 Ainsworth Drive
Ramara (Atherley), Ontario
Welcome to Lake Point Village, where vibrant adult lifestyle living reaches unparalleled levels of comfort and convenience. This dynamic community offers a wide array of activities, including game nights, book clubs, sewing groups, dance parties, and so much more! Ideally located just 15 minutes from Orillia, Casino Rama, boat launches, and marinas, Tudhope Park, it also boasts easy access to the pristine beaches of Lake Simcoe and Lake Couchiching, as well as the lush conservation areas of Mara Provincial Park. This stunning home is located on the largest, most coveted lot in the community, backing onto a serene green space that will remain undeveloped. The main level features a spacious open-concept floor plan, perfect for hosting gatherings with family and friends. The living room is adorned with large windows, allowing natural light to flood the space. This thoughtfully designed bungalow offers two generously sized bedrooms, two full bathrooms, and a bright sunroom for year-round enjoyment.The outdoor space is equally impressive, with a beautifully landscaped, award winning garden and a private patio that create a peaceful sanctuary for relaxation and entertaining. With the home backing onto a green space, its a true haven for birdwatchers and nature enthusiasts.The current monthly fee of $775 provides exceptional value, covering essential services such as property taxes, land lease, upkeep and maintenance of water and sewage facilities, communal property upkeep, garbage removal, road and driveway snow removal, and road maintenance.Just a short hour and a half from Toronto, this home offers the perfect blend of modern comfort, elegant design, and tranquil living, truly a gem within this vibrant community! (id:63244)
Century 21 Innovative Realty Inc.
78 Twmarc Avenue
Brock (Beaverton), Ontario
Turnkey Raised Bungalow - a home you'd be proud to own! Bright, Spacious, and Move-In Ready with close proximity to Lake Simcoe. Enjoy charming community sights and scenic surroundings - see the video for a full aerial view of the neighbourhood! Step into this stunning 3-bedroom, 2-bathroom raised bungalow, thoughtfully designed for comfort, versatility, and effortless living. With an all open-concept layout, the home is bright, airy, and spacious, featuring neutral décor that's ready for your personal touch. The modern kitchen flows seamlessly into the living and dining areas, ideal for entertaining or family gatherings. Large windows and walkouts fill the home with natural light, creating a warm and welcoming atmosphere throughout. The spacious foyer leads to the main level and lower level, complemented by extra-wide stairs and a finished basement that offers versatile space for a recreation area, home office, or additional living space. Generous storage throughout ensures everything has its place, with no wasted space. No carpet makes maintenance easy, while the fenced backyard adds privacy and security. The long driveway easily accommodates recreational vehicles or extra parking. Situated on a generous 60x200-foot lot in a charming waterfront community, you're just minutes from Lake Simcoe, parks, trails, marinas, shops, schools, and restaurants. Quick access to Highway 404 makes commuting or trips to Orillia convenient, while still enjoying the peace of small-town living. Perfect for downsizing, multi-generational families, or any lifestyle, this home is turnkey, spacious, and ready to move in, with options for quick or flexible closing. Embrace the comfort, style, and lifestyle you've been looking for in Beaverton-this bungalow is ready to welcome you home. See virtual tour for incredible tour (id:63244)
RE/MAX Hallmark Chay Realty
6 - 5 Invermara Court
Orillia, Ontario
Welcome to 5 Invermara Court, Unit 6 a beautifully designed 3-bedroom, 3-bathroom bungaloft located in the highly sought-after gated community of Sophies Landing in Orillia. This bright and inviting home offers an open-concept main floor with soaring ceilings, a modern kitchen with plenty of storage, and a spacious living area filled with natural light. The main-floor primary suite features a walk-in closet and ensuite, while the upper loft provides a second bedroom, full bathroom, and flexible living space perfect for guests or a home office (easily could be converted to a third bedroom). Step outside to enjoy your private patio and landscaped surroundings, or take advantage of the communitys incredible amenities including a pool, clubhouse, and direct water access for boating and kayaking.An unfinished basement with high ceilings provides endless potential for additional living space, a rec room, or extra storage.Ideally located near walking trails, Tudhope Park, downtown Orillia, and just an hour north of Toronto, this property combines comfort, convenience, and lifestyle in one stunning package. (id:63244)
RE/MAX Right Move
22 Clapperton Street
Barrie (City Centre), Ontario
A rare opportunity to acquire a cornerstone asset in the heart of downtown. This well-maintained professional office building has been home to RBC exclusively since 1982, offering long-standing stability and exceptional tenant covenant strength. The property features 6,306 SF of bright above-ground office space across two levels, complemented by an additional 1,470 SF of functional basement storage.The current RBC lease is in place until the end of October 2027 and includes three renewal options, providing investors with both immediate income continuity and future upside potential. Built in 1971 and zoned C1-2, the building sits in a high-visibility, high-demand commercial corridor with strong foot traffic and excellent accessibility.This is an exceptional opportunity for investors seeking secure cash flow, a reputable national tenant, and long-term value in a prime downtown location. Full lease documentation is available upon execution of a Confidentiality Agreement. (id:63244)
Charissa Realty Inc.
6 Kavanagh Avenue
East Gwillimbury (Sharon), Ontario
Stunning 4 Bedroom Detached Home Located In High Demand Sharon Village. 9' Ceiling On Main Flr, 9' Ceiling On 2nd Flr, Upgraded H/W Flooring Throughout Main Flr. Designer Kitchen With Granite Countertops & Upgraded Cabinets, Main Flr Office . Upgraded Appliances, No Sidewalks, Close To 404 Exit, Go Train Station. (id:63244)
RE/MAX Excel Realty Ltd.
29 Archer Avenue
Bradford West Gwillimbury (Bradford), Ontario
Welcome to this fantastic, impeccably maintained and well loved raised bungalow in one of Bradford's most family-friendly neighbourhoods. Located on a quiet street, this bright and inviting 3+1 bedroom, 3-bathroom home with fully finished walk out basement with direct access to the large yard, great for extended family/in laws offers the perfect blend of comfort, space, and functionality. Step inside to a freshly painted, open-concept main level filled with natural light. The spacious eat-in kitchen features a pantry, ample counter space, and a convenient walkout to a deck overlooking the deep backyard-perfect for entertaining or relaxing. The fully finished basement adds incredible versatility with a second kitchen, family room with a gas fireplace, office, bedroom, and a walkout to the backyard, making it a great option for multi-generational living or guests. A large 2-car garage offers direct access to both the home and yard, adding everyday convenience. This clean, move in ready bungalow offers everything your family needs - space, comfort, versatility, and a prime Bradford location. A Must See Property! (id:63244)
Royal LePage Rcr Realty
122 Fletcher Street
Bradford West Gwillimbury (Bradford), Ontario
TURNKEY BRADFORD BEAUTY WITH CUSTOM KITCHEN & EVERY CONVENIENCE CLOSE BY! On a tree-lined street in the heart of Bradford sits a bungalow that's anything but ordinary. From the moment you arrive, the all-brick exterior, established garden beds, and interlock walkway create a welcoming first impression. Step inside to find hand-scraped hardwood floors, a kitchen that sparks instant envy with quartz counters, sleek modern cabinetry, a pantry wall, tile backsplash, tile flooring, stainless steel appliances including a gas stove, and a garden door walkout that makes backyard dinners on the deck a nightly event. The primary suite delivers its own private escape with a walk-in closet and 4-piece ensuite, while the finished basement opens up even more living space with a rec room, extra bedroom, and storage for days. The fenced backyard, complete with a shed, offers the perfect spot to unwind, and the extra-long driveway with no sidewalk in front, paired with an attached 2-car garage, means you'll never juggle parking again. Major updates completed over the years include the roof, furnace, air conditioner, windows, and doors, giving you peace of mind along with move-in readiness. Where every detail says "welcome home" the moment you walk through the door! (id:63244)
RE/MAX Hallmark Peggy Hill Group Realty
194 Sundew Drive
Barrie (Holly), Ontario
Move-in ready! Location, Location, Location! Walk to schools, parks, trails, shopping, dining, and all major amenities. This bright and well-maintained 2-storey semi-detached home is ideally located in the highly sought-after Holly neighbourhood. The welcoming main floor offers an open-concept layout designed for comfortable family living. Enjoy a spacious foyer with inside entry to the garage, 2pc bath, a large living room and an updated kitchen and dining area with a walkout to a large fully fenced backyard - perfect for entertaining or relaxing. Upstairs, the sizable primary bedroom features a walk-in closet and 4-piece ensuite. Two additional good sized bedrooms and another 4-piece bathroom complete this level. The unfinished lower level provides ample potential for future living space, rough in for a bathroom and is ready for your personal touch. Conveniently located close to the Holly Rec Centre, Hwy 400, Hwy 90, and more, this home offers exceptional value in one of Barrie's most desirable communities. Modern paint throughout, upgraded appliances, new carpet on the stairs and updated bathrooms, offering a truly turnkey experience. Don't miss this opportunity! (id:63244)
Century 21 B.j. Roth Realty Ltd.
1024 Ewart Street
Innisfil, Ontario
Discover an exceptional and versatile investment opportunity just steps from Lake Simcoe. This unique mixed-use property offers multiple income-generating spaces on one expansive lot, ideal for investors, multi-generational living, business owners, or those seeking flexible rental potential.The front of the property features a dedicated commercial unit with excellent visibility, perfect for retail, office, or service-based businesses. Behind it, you'll find a fully equipped 2-bedroom bunky/granny suite complete with a kitchen and full bathroom-ideal as a guest suite, rental unit, or short-term accommodation.The upper level of the main structure includes a spacious 3-bedroom residential suite, offering a full kitchen and a modern, updated bathroom. A separate rear unit with 2 bedrooms 1 and a half bath provides yet another opportunity for long-term tenants or additional income streams.With multiple kitchens, separate living spaces, and distinct entrances throughout, this property delivers incredible flexibility for a wide range of uses, including potential Airbnb operations, multi-unit rental strategies, or live-work arrangements.Located just a 3-minute walk to Lake Simcoe, this property combines strong income potential with an unbeatable lifestyle location. Close to beaches, parks, marinas, schools, and major amenities, 1024 Ewart offers limitless possibilities for the right buyer.A truly rare opportunity in the heart of Innisfil-this is a property you won't want to miss. (id:63244)
Keller Williams Experience Realty
8116 Main Street
Adjala-Tosorontio (Everett), Ontario
Step into this affordable Century Home that perfectly blends historic charm with eclectic flair. Bursting with personality and warmth, this unique residence offers spacious, comfortable living areas ideal for both relaxing and entertaining. This is an excellent offering at this price point, perfect for first time homebuyers, families wanting more space and a large backyard or downsizers, looking to become a part of a great community! The expansive backyard is a true retreat featuring a cozy fire pit, a dedicated hangout space, a fenced-in area perfect for pets or play, and a Detached Garage for added convenience. Whether you're hosting friends or enjoying quiet evenings under the stars, this outdoor space has it all. Start your mornings or wind down your evenings on the inviting front porch, where you can sip coffee and watch the world go by. Full of soul and special touches, this home is ready to welcome its next chapter. Features: Huge Backyard, Great Mudroom Area, Good Sized Bedrooms, Huge Primary Bedroom, Two Full Bathrooms, Eat In Kitchen with Convenient Access to Main Floor Laundry, Walk to Bus Stop, Detached Garage. (id:63244)
RE/MAX Hallmark Chay Realty
