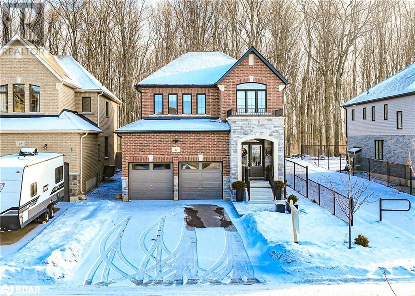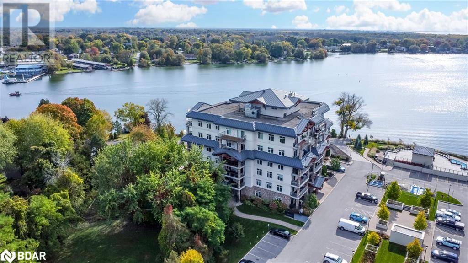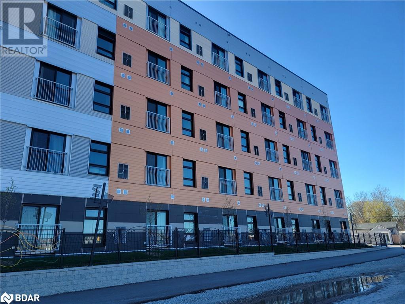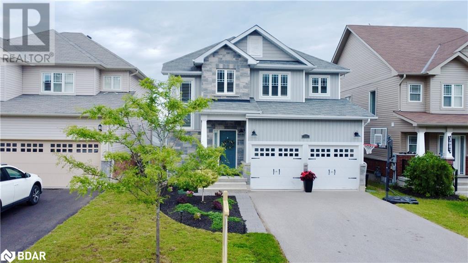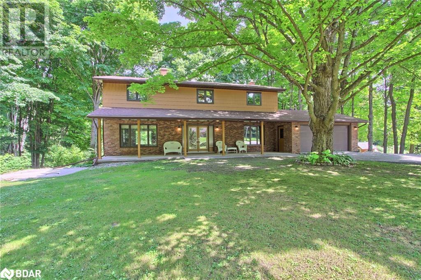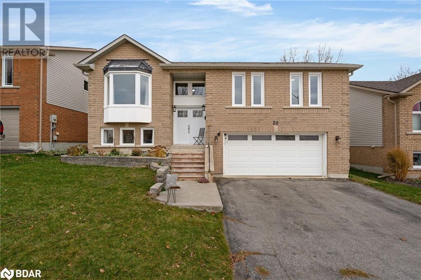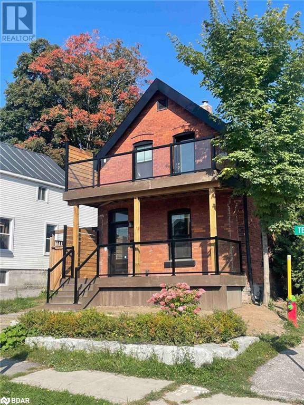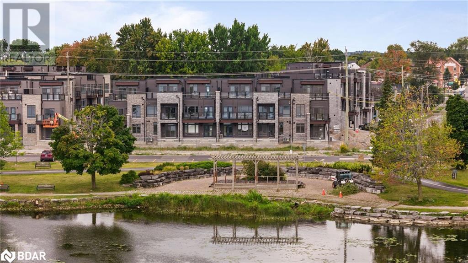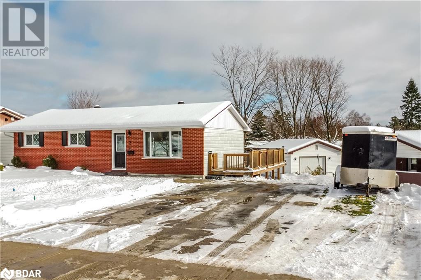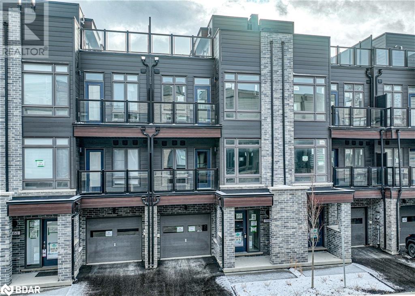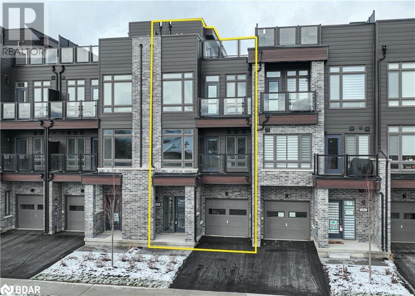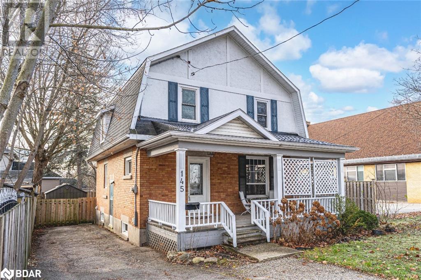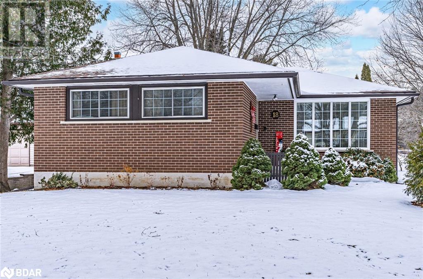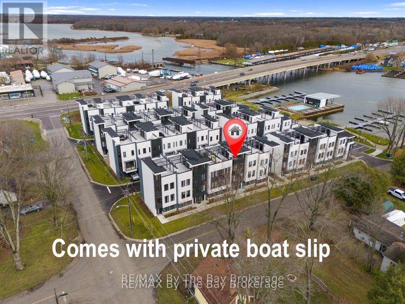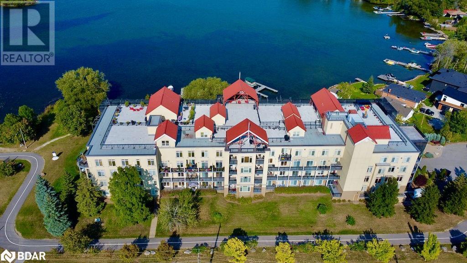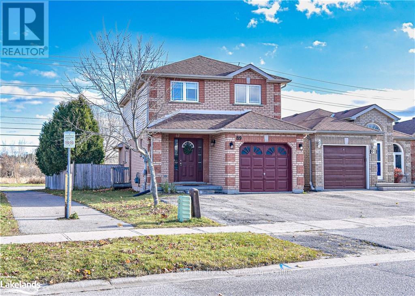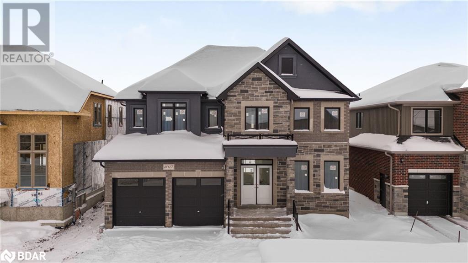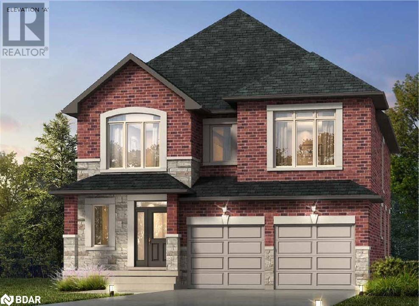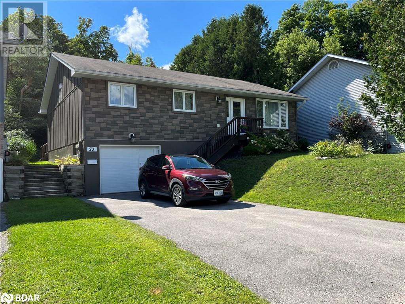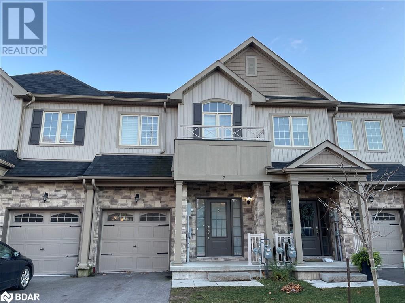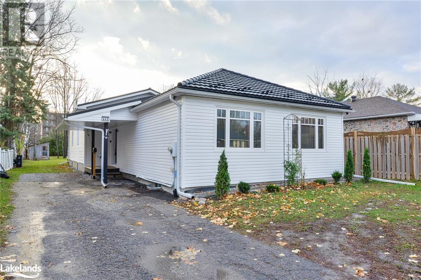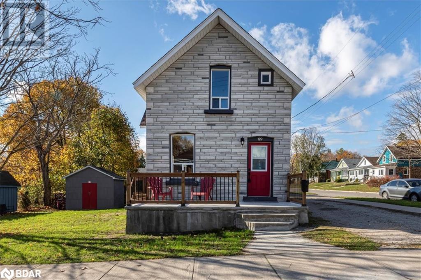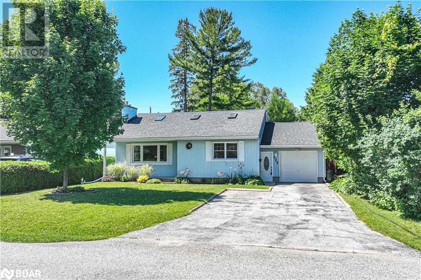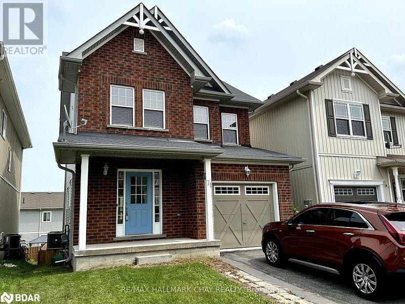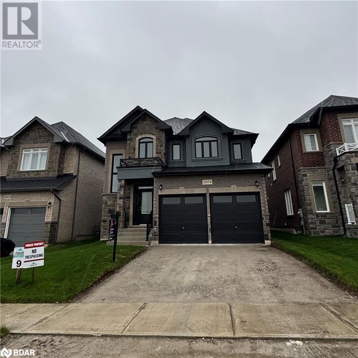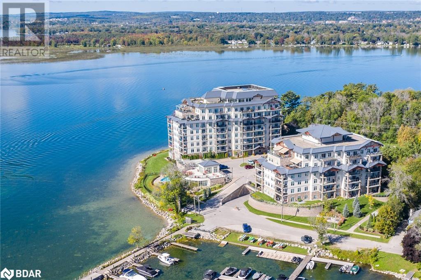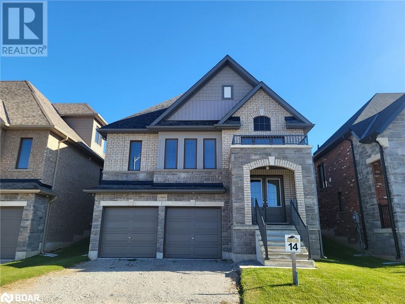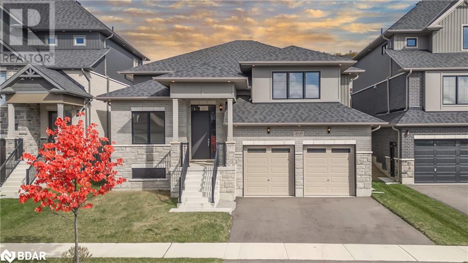27 Atlantis Drive
Orillia, Ontario
West Ridge Beauty with private backyard backing onto treed lot. 3 year old Dreamland built stone and brick home featuring 9 ft ceilings on the main level, a family size dining room, living room with picturesque views and a natural gas fireplace. The eat in kitchen offers upgraded appliances and cabinetry, quartz countertop and garden doors to the newer deck and fenced yard. Up the hardwood staircase you'll find 4 large bedrooms including a king size primary with ensuite and walk in closet. The unfinished lower level has in-law or rental potential with a separate entrance and rough in plumbing for an additional bathroom, or just use the space for yourself! A few of the many upgrades include luxury pet and spill proof plank flooring on the main level (2023), Vinyl fence with gates (2023) Back deck (2023) Generac generator and 200 amp breaker panel (2023) Kinetico water system (2023) Stone front patio (2024). The driveway can easily accommodate 4 vehicles and there's NO sidewalk to shovel! Close to Costco, Lakehead University, restaurants, trails, parks and the highway for commuters, this lovely home on a premium lot is a must see! (id:31454)
Century 21 B.j. Roth Realty Ltd. Brokerage
23 Wyn Wood Lane
Orillia, Ontario
Welcome to Orillia Town Fresh! Perfectly positioned between Colburn and Elgin Streets, this prime location is just a short stroll from downtown, local grocery stores, scenic parks, and the vibrant Port of Orillia. Step inside through either the street-level entrance or private garage into a welcoming foyer that opens to a versatile rec room—perfect for a home office, gym, or additional living space. The second floor boasts an open-concept layout ideal for entertaining. The modern kitchen, complete with quartz countertops and brand-new appliances, flows seamlessly into the breakfast and living rooms, offering views of the clubhouse. A convenient powder room is also located on this level. Upstairs, the third floor features three sunlit bedrooms, including a serene primary suite with an ensuite bath. Natural light floods the space, thanks to the additional end-unit windows, giving it the feel of a semi-detached home. The showstopper is the massive rooftop terrace, where you can unwind with stunning panoramic views of Lake Couchiching—a perfect retreat for hosting friends or enjoying quiet moments. With 2,011 sq. ft. of thoughtfully designed living space, this home includes 3 bedrooms, 3 bathrooms, fresh paint throughout, and a full Tarion warranty transferable to the new owner. Move-in ready and designed for modern living, this property is waiting to welcome you home. (id:31454)
RE/MAX Right Move Brokerage
313 East Street E
Orillia, Ontario
Cute Little home on nice size lot in Orillia. This affordable home is ideal for first time buyer, single person or investor looking for land that can be redeveloped for multi- residential property. The lot is 50' x 207' and is zoned R4. The home offers cute living room with gas woodstove, updated kitchen, laundry room, and primary bedroom. There is a detached singe car garage. This home is priced to sell, and is an affordable alternative to a condo. (id:31454)
Century 21 B.j. Roth Realty Ltd.
10 Invermara Court Unit# 3
Orillia, Ontario
Welcome to a magnificent home in Sophie's Landing. A gated waterfront community nestled on the shores of Lake Simcoe. This luxurious freehold home was custom designed with entertaining in mind. Hardwood floors throughout. Main floor offers large 2nd bedroom/ensuite combo. Mudroom off the inside entry drywalled garage. Gourmet kitchen with huge island and stainless steel appliances. Open to dining/living rooms with cozy gas fireplace and cathedral ceilings. A walk-out to a gorgeous composite deck with privacy louvers. The open design staircase gives the entire main living area a modern flair. The upstairs has the primary bedroom with a walk-out to a large deck, 3-piece bathroom and massive custom walk in closet. Second floor features a loft/office overlooking the living/dining room. The basement is fully finished with family room and fireplace, 3rd and 4th bedrooms, 3-piece bathroom an exercise room, cold cellar and storage. Parking for 2 cars plus attached garage. Common Elements Fee $334/month includes use of lakeside clubhouse, outdoor pool, patio, kitchen, games room and visitor parking. Boat docking available (extra fee). Close to all amenities, biking and walking trails, parks and beaches. (id:31454)
Pine Tree Real Estate Brokerage Inc.
90 Orchard Point Road Unit# 401
Orillia, Ontario
Experience breathtaking panoramic views of Lake Simcoe from this cozy 1-bedroom plus den condo in one of South Orillia's most sought-after buildings. Located just 90 minutes from Toronto, this lakeside gem offers 500 feet of waterfront to enjoy all year round, making it the perfect retreat or full-time residence. Step inside and be greeted by an open-concept layout that seamlessly connects the living room, dining space, and kitchen. The condo features hardwood flooring in the main living areas, ceramic tiles in the kitchen and bathroom, and plush broadloom in the primary bedroom and den. The kitchen sparkles with stainless steel appliances and granite countertops, offering both luxury and functionality. The real showstopper is a spacious 25' x 7.7' balcony with BBQ hook-up stretches across the front of the unit. Its the perfect spot to relax, unwind, and savor those stunning lake views. This superb building is situated near welcoming amenities including charming local restaurants, the historic opera house, Casino Rama, and endless outdoor activities, including the building's outdoor pool and hot tub. Boat slips can be rented at the marina. Inside is the hobby room, gym, party room with BBQ, library, as well as the roof top recreation area. Invite your friends as they can stay in the guest suite. Whether you're exploring Orillia's vibrant entertainment scene or enjoying the tranquility of lakeside living, this location has it all. Don't miss the chance to call this exceptional condo home. Ideal for those seeking style, comfort, and convenience in an unbeatable location. Come visit and fall in love! (id:31454)
RE/MAX Crosstown Realty Inc. Brokerage
363 Macisaac Drive
Orillia, Ontario
Dream Lakefront Home With Southern Exposure On Lake Simcoe, In Town, Close To All Amenities & The Highway. “Maison Monaco“ Is Lakeside Luxury At Its Finest! Offering Nearly 3,000 Square Feet Of Immaculate Finished Living Space. This Designer Dream Home Features 2+3 Bedrooms, 3 Bathrooms, An Office, A 6' By 8' Wood Sauna And Sunroom. Multiple Walk-Outs To Entertaining Spaces Overlooking The Water. Lower Level Living Area Features Gas Fireplace With Marble Surround. Boat The Trent, Enjoy Ice Fishing Or Snowmobiling. This Is The Year-Round Or Cottage Experience Of A Lifetime, Entirely Re-Designed By Toronto Designer. Only 1.5 Hours Into Toronto. Bonus High Speed Internet And Town Services. (id:31454)
Exp Realty Brokerage
80 Orchard Point Road Unit# 604
Orillia, Ontario
EXPERIENCE LUXURY LAKEFRONT LIVING AT THIS STUNNING CONDO FEATURING A LARGE BALCONY & HIGH-END FINISHES! Welcome to 80 Orchard Point Road #604, a stunning waterfront condo offering breathtaking views of Lake Simcoe! Step inside this sun-drenched, open-concept space where every detail exudes sophistication, from the elegant crown moulding to the beautiful flooring and upscale finishes throughout. The modern kitchen is a culinary dream, featuring sleek white cabinetry, a tile backsplash, a breakfast bar, and top-of-the-line built-in appliances, including a double wall oven, microwave, and cooktop. The expansive living room boasts a cozy fireplace and seamless access to a large balcony, perfect for taking in the spectacular lake vistas. With two spacious bedrooms each with closets and two full bathrooms, including a primary bedroom with a 4-piece ensuite, this home is designed for both comfort and luxury. This ?well-maintained building has outstanding amenities that elevate your lifestyle including an infinity pool, hot tub, rooftop terrace, fitness centre, and media room all at your fingertips. Boat enthusiasts will love the opportunity to rent or purchase dock space, offering access to the water for all their boating adventures. Plus, with in-suite laundry and an included underground parking space, convenience is assured. Located minutes from downtown Orillia, you’ll enjoy easy access to boutique shopping, fantastic dining, and cultural venues, as well as nearby parks, beaches, and the Lightfoot Trail. This condo is the ultimate choice for active adults seeking low-maintenance living in a luxurious, lakefront setting! Don’t miss this rare opportunity to live your waterfront dream! (id:31454)
RE/MAX Hallmark Peggy Hill Group Realty Brokerage
75 Barrie Road Unit# 106
Orillia, Ontario
Welcome to 75 Barrie Road, a newer residential building, in a prime location just minutes away from downtown, the Rec Centre, and many other amenities. This bright and open one-bedroom unit boasts modern design and features, including a Den and stainless steel Whirlpool appliances. On-site laundry services add to the convenience of living here. Tenants are responsible for their individual hydro and water usage, and units are individually metered. Smoke free building and security cameras at entry points. $50 monthly fee for a parking spot. Barrier free units are also available. First and Last month rent is required. (id:31454)
Exp Realty Brokerage
Exp Realty
3089 Emperor Drive
Orillia, Ontario
An Absolutely Marvellous Detached Family Home In The Heart Of Orillia's Westridge Community! Finished Top to Bottom! Wonderful 40 x 115 Ft Walk-Out Lot Featuring 4 + 1 Beds, 4 Baths. Beautiful Layout W/ Open Concept Kitchen, Large Island W/ Quartz Countertops, Hardwood Flooring & Pot Lights T/O, Spacious Family Room W/ Built In Entertainment Unit, Powder Room, Laundry, Walk-Out To Upper Deck W/ Stairs To Backyard. The Second Level Includes An Incredible Primary Suite, Complete W/5pc Ensuite & Walk-In Closet. Plus Three Additional Generous Sized Bedrooms and 4pc Bathroom. The Walkout Basement is Fully Finished W/ Nanny Suite- Full Kitchen, Rec Room, 1 Bedroom, and 3 pc Bathroom. A Truly Amazing House with Income Potential In A Top Neighbourhood. Private Driveway Accommodates 4 Cars. Walking Distance To Parks, Schools, Shops, And Transportation. (id:31454)
Century 21 B.j. Roth Realty Ltd. Brokerage
47 Creighton Street Unit# 1
Orillia, Ontario
?? BRAND NEW 2024 BUILD - LAKESIDE LIVING AWAITS! ?? INTRODUCING THIS STUNNING, NEWLY CONSTRUCTED BUNGALOW JUST STEPS FROM LAKE SIMCOE AND ATHERLEY PARK! THIS CONTEMPORARY HOME OFFERS THE PERFECT BLEND OF MODERN COMFORT AND PEACEFUL LIVING. EXPERIENCE EFFORTLESS SINGLE-LEVEL LIVING WITH THIS THOUGHTFULLY DESIGNED OPEN-CONCEPT LAYOUT. THE LEVEL ENTRY PROVIDES SEAMLESS ACCESSIBILITY, WHILE IN-FLOOR HEATING THROUGHOUT ENSURES YEAR-ROUND COMFORT. THIS 3-BEDROOM, 1-BATH HAVEN COMES COMPLETE WITH BRAND NEW APPLIANCES AND IS FINISHED WITH A PREMIUM STEEL ROOF FOR LASTING DURABILITY. ENJOY OUTDOOR LIVING IN YOUR SPACIOUS BACKYARD, PERFECT FOR GARDENING, ENTERTAINING, OR SIMPLY RELAXING. AMPLE PARKING SPACE PROVIDES CONVENIENCE FOR BOTH RESIDENTS AND GUESTS. NESTLED IN A QUIET SUBDIVISION JUST MINUTES FROM TOWN, THIS PROPERTY OFFERS THE PERFECT BALANCE OF TRANQUIL LIVING WHILE MAINTAINING EASY ACCESS TO URBAN AMENITIES. START YOUR WORRY-FREE LIFESTYLE IN THIS TURNKEY HOME! SCHEDULE YOUR VIEWING TODAY BEFORE THIS GEM IS GONE! ?? (id:31454)
Real Broker Ontario Ltd.
47 Creighton Street Unit# 2
Orillia, Ontario
?? BRAND NEW 2024 BUILD - LAKESIDE LIVING AWAITS! ?? INTRODUCING THIS STUNNING, NEWLY CONSTRUCTED BUNGALOW JUST STEPS FROM LAKE SIMCOE AND ATHERLEY PARK! THIS CONTEMPORARY HOME OFFERS THE PERFECT BLEND OF MODERN COMFORT AND PEACEFUL LIVING. EXPERIENCE EFFORTLESS SINGLE-LEVEL LIVING WITH THIS THOUGHTFULLY DESIGNED OPEN-CONCEPT LAYOUT. THE LEVEL ENTRY PROVIDES SEAMLESS ACCESSIBILITY, WHILE IN-FLOOR HEATING THROUGHOUT ENSURES YEAR-ROUND COMFORT. THIS 3-BEDROOM, 1-BATH HAVEN COMES COMPLETE WITH BRAND NEW APPLIANCES AND IS FINISHED WITH A PREMIUM STEEL ROOF FOR LASTING DURABILITY. ENJOY OUTDOOR LIVING IN YOUR SPACIOUS BACKYARD, PERFECT FOR GARDENING, ENTERTAINING, OR SIMPLY RELAXING. AMPLE PARKING SPACE PROVIDES CONVENIENCE FOR BOTH RESIDENTS AND GUESTS. NESTLED IN A QUIET SUBDIVISION JUST MINUTES FROM TOWN, THIS PROPERTY OFFERS THE PERFECT BALANCE OF TRANQUIL LIVING WHILE MAINTAINING EASY ACCESS TO URBAN AMENITIES. START YOUR WORRY-FREE LIFESTYLE IN THIS TURNKEY HOME! SCHEDULE YOUR VIEWING TODAY BEFORE THIS GEM IS GONE! ?? (id:31454)
Real Broker Ontario Ltd.
1369 Ryerson Boulevard
Orillia, Ontario
Your private oasis awaits at this newly updated country home on 10 acres! Tastefully updated country home with plenty of modern amenities. The expansive lawn and covered front porch greet you. The cozy living room features a stone fireplace and the new (2023) eat-in kitchen with quartz counters and S/S appliances including a 4' Chef's Brigade range will impress. The adjacent screened-in sunroom is perfect for entertaining or peaceful morning coffee. 4 spacious bedrooms and 2 updated bathrooms (2023) await upstairs. The renovated walkout basement with 2 beds 2 bath and separate laundry offers excellent in-law potential with its cozy heated floors. Additional features include a beautiful forest view backing onto the rail trail system, a chicken coop with hydro, a veggie garden, a Generac 10,000W generator and the entire house foundation was waterproofed in 2018. Close to town, parks, golf courses, shops, beaches, and trails. Easy highway 11 access. Located in a highly desirable family neighbourhood. (id:31454)
Keller Williams Experience Realty Brokerage
30 Frontier Avenue
Orillia, Ontario
Discover the perfect blend of comfort and convenience in this charming raised bungalow, ideally situated on a 50' x 127' lot in Orillia's desirable North Ward. Featuring 3 bedrooms and 2 full baths, this home offers a spacious and functional layout designed to meet all your family's needs. The separate living and dining areas are ideal for gatherings, while the bright eat-in kitchen with newer appliances, large windows and walkout, provides access to a terraced, fully fenced backyard. Enjoy outdoor living on the expansive deck, complete with a newer hot tuba serene space for relaxation and entertaining. The fully finished basement includes a cozy gas fireplace and a separate entry, offering endless possibilities for a family room, home office, or extended family. Additional highlights include a double car garage with inside entry, newer appliances, newer front windows and doors, newer gutters, added insulation for energy efficiency, and a water purification system. Conveniently located close to schools, parks, and shopping, this home is perfectly positioned for modern family living. (id:31454)
Century 21 B.j. Roth Realty Ltd. Brokerage
138 Tecumseth Street
Orillia, Ontario
Discover the perfect place to call home in the heart of Orillia! This newly renovated 3-bedroom house is ideally situated for those seeking a vibrant downtown lifestyle with easy access to essential amenities and the natural beauty of Lake Couchiching. Just steps from Lake Couchiching and Couchiching Beach Park, enjoy peaceful walks, stunning sunsets, and lakeside activities right outside your door. A 5-minute walk to downtown Orillia’s charming Main Street, filled with local shops, restaurants, and entertainment options. The hospital is also just a short commute away, making it perfect for healthcare professionals or those seeking proximity to medical facilities. Everything in this charming home is new! This property comes fully furnished including two queen-sized beds and a king-sized bed ensure restful sleep, while the updated interiors provide a cozy and stylish atmosphere. Whether you’re a professional, retiree, or family looking for long-term accommodations, this home offers the perfect balance of tranquility and convenience. Make this lakeside gem your next home! Contact us today to arrange a viewing. (id:31454)
Real Broker Ontario Ltd.
12 Wyn Wood Lane
Orillia, Ontario
Welcome to your dream home! This 3-storey end-unit townhome in the sought-after Fresh Towns complex redefines lakeside living. Imagine living with breathtaking, unobstructed views of Lake Couchiching, the Port of Orillia, and the downtown Orillia core—all just steps from your door. Step inside and be captivated by the sleek, contemporary design, featuring 3 spacious bedrooms and 3 bathrooms. The primary suite is a true retreat, boasting a walk-in closet and a spa-like 4-piece ensuite with a luxurious shower and a deep soaker tub, perfect for relaxing in style. Sip your morning coffee or enjoy sunset cocktails on one of three decks, each offering stunning lake views that make every moment feel like a getaway. The attached double-car garage with walk-in access is the ultimate convenience, while over $100k in upgrades elevate this home to the next level, including upgraded appliances, and a 200-amp electrical panel with conduit for future electric car charging. Embrace the relaxing Orillia lifestyle with the best of the city at your fingertips—charming shops, trendy restaurants, and the sparkling waterfront. Don’t miss this rare chance to own a luxury lakeside townhome in one of Orillia’s most desirable locations. This is more than a home; it’s a lifestyle! (id:31454)
Real Broker Ontario Ltd.
2 Walker Avenue
Orillia, Ontario
Beautifully Renovated Bungalow with Legal Walk-Out Apartment This tastefully updated bungalow offers modern comfort and functionality, featuring a fully legal walk-out basement apartment. Main Floor: A stunning, updated kitchen with a spacious island, granite countertops, and contemporary finishes. An open-concept living and dining area that flows seamlessly to a newly upgraded deck, perfect for entertaining. Three generously sized bedrooms, complemented by a luxurious, fully renovated 5-piece bathroom with double sinks. A convenient laundry closet is also located on this level. Walk-Out Basement Apartment: Accessible through a separate entrance near the front door and the walk-out. Features a large bedroom with a walk-in closet, a spacious living room, and a fully equipped kitchen. A walk-out to the private backyard makes this space bright and inviting. Updated with luxury vinyl plank flooring for a modern touch. Additional Features: Recently upgraded flooring throughout, with laminate on the main floor and luxury vinyl plank in the basement. The legal basement apartment is currently rented, offering an excellent income opportunity. The furnace is equipped with an InnovairFlex™ 4-Wire Duct Smoke Detector for added safety. The unfinished laundry room includes coin-operated washer and dryer units and sprinklers for added convenience and safety. This property is perfect for families or investors, blending stylish renovations with practical features in a desirable location. There is also a detached 10' X 16' (approximately) insulated shed/shop with 240v supply. Occupancy inspection dated 2019-02-08 for 2nd unit. (id:31454)
RE/MAX Right Move Brokerage
59 Wyn Wood Lane Lane
Orillia, Ontario
Welcome to 59 Wyn Wood in the thriving Orillia Fresh Towns community! This Brand New beautiful starter home is perfect for first-time buyers. Thoughtfully designed with modern aesthetics and high-end finishes, these brand-new builds are ideal for hosting and everyday living. The main floor features a versatile rec room, providing extra living space for your family or guests. On the second floor, enjoy the open-concept kitchen and living room, illuminated by natural light streaming through large windows. The third floor offers two spacious bedrooms, including a primary suite with its own ensuite bathroom. A second full bathroom ensures comfort and convenience for all. The highlight of this home is the private rooftop terrace, where you can unwind and take in stunning views of Lake Couchiching. Located within walking distance of parks, trails, grocery stores, Lake Couchiching, and Orillia's charming downtown, this home offers the best of convenience and lifestyle. Don’t miss your chance to make 59 Wyn Wood your new home—schedule your viewing today! (id:31454)
RE/MAX Right Move Brokerage
154 Elgin Street Street
Orillia, Ontario
Welcome to 154 Elgin, located in the vibrant Orillia Fresh Towns community! This stunning Brand New starter home is ideal for those entering the market. Featuring modern designs and high-quality finishes, these brand-new builds are thoughtfully crafted with entertaining in mind. Step inside to discover a versatile rec room on the main floor, offering additional living space perfect for a growing family. On the second floor, you'll find an open-concept kitchen and living room, bathed in natural light from the large windows. Head up to the third floor, where two well-appointed bedrooms await. The primary bedroom boasts an ensuite, while the second bedroom is complemented by a full bathroom. Finally, ascend to your private rooftop terrace—a perfect oasis with sweeping views of the city. The location is unbeatable, with parks, trails, Lake Couchiching, grocery stores, and downtown Orillia all within walking distance. Discover the lifestyle waiting for you at 154 Elgin. Book your viewing today! (id:31454)
RE/MAX Right Move Brokerage
14 Korlea Crescent
Orillia, Ontario
This beautifully updated 4-bedroom, 2-bathroom home offers a perfect blend of style and functionality. The upper level offers three bright bedrooms and a 4 piece bathroom, while the lower level features a private bedroom, a cozy bathroom, and a warm, inviting gas fireplace—perfect for relaxing evenings. Freshly painted throughout, the main level has been transformed with new flooring, trim, and doors, adding a touch of modern elegance. The kitchen shines with freshly painted cabinets, creating a bright and welcoming space to prepare meals. The home's new stairs and railing complete the updates, providing a seamless flow between levels. Whether you're entertaining in the open and airy main floor or enjoying the warmth of the fireplace downstairs, this home offers something for everyone.\r\n\r\nMove-in ready and brimming with charm—schedule your showing today! (id:31454)
RE/MAX Four Seasons Realty Limited
218 Hilda Street
Orillia, Ontario
All roads lead you home to 218 Hilda St in the heart of Orillia. This LEGAL DUPLEX offers a fantastic opportunity for both homeowners and investors alike. With a total of 4 bedrooms - 2 on each level - this property is ideal for accommodating extended families or generating rental income. Both units have separate meters and their own hydro one number. Upgrades include: New Breaker Box 2022, 100 Amps of Power added 2022 (total of 200 amp), New Roof 2021, upstairs flooring 2024. Enjoy the convenience of separate entrances, ensuring privacy for both occupants. This property is surrounded by parks, schools, and all the amenities needed for a thriving lifestyle. Whether you're seeking a new home with rental potential or an investment property in a sought-after location, this legal duplex in Orillia offers a harmonious blend of comfort and convenience. *Some photos have been virtually rendered. (id:31454)
Keller Williams Experience Realty Brokerage
145 Coldwater Road
Orillia, Ontario
CHARMING 2-STOREY HOME WITH TIMELESS CHARACTER, MODERN UPDATES & CLOSE PROXIMITY TO THE WATERFRONT! Discover the charm and possibilities awaiting you at 145 Coldwater Road! Step into this lovely 1,400 sq. ft. home, radiating character with original woodwork and architectural details that make it truly captivating. Ideally located in a commuter-friendly neighbourhood with quick access to Highways 11 and 12 and nearby bus routes. The inviting covered front porch is perfect for enjoying your morning coffee while soaking in the natural surroundings. Inside, you'll find an open-concept dining and living area that flows effortlessly into the kitchen, creating a bright, functional space for daily living and entertaining. Upstairs, three well-appointed bedrooms offer flexibility for a growing family, guests, or the perfect home office setup served by a 4-piece bathroom. The fully fenced backyard with a deck and shed is ideal for pets, children, or your dream garden oasis. This home is also close to shopping, Orillia Soldiers' Memorial Hospital, and golf courses. Outdoor enthusiasts will love the proximity to Lake Simcoe, Lake Couchiching, waterfront parks, beaches, and scenic walking trails for endless recreation. Recent updates, including newer windows, furnace, A/C, and attic insulation, ensure enhanced energy efficiency while affordable property taxes provide affordable living. This move-in-ready home is perfect for first-time buyers, with the potential to become your Pinterest-worthy dream home! (id:31454)
RE/MAX Hallmark Peggy Hill Group Realty Brokerage
18 Calverley Street
Orillia, Ontario
CHARMING BRICK BUNGALOW ON A HALF-ACRE LOT IN THE SOUGHT-AFTER NORTH WARD! Discover this impeccably maintained brick bungalow, lovingly cared for by its original owner and bursting with potential! Nestled on an expansive 82 x 264 ft. lot offering just over half an acre of property. Ideal for families with young children, the property backs directly onto Orchard Park Public School, providing unparalleled ease and accessibility. Located in the desirable and mature North Ward, this home is perfectly positioned in a quiet, family-friendly neighbourhood close to parks, golf, shopping, and all the amenities you need. Step inside to find a bright kitchen and eat-in area featuring ample cabinetry, generous counter space, and a functional layout designed for everyday living. The main level offers a practical 3-bedroom layout, while the lower level boasts two additional bedrooms and a separate rear entrance, making it ideal for in-law suite potential or multigenerational living. The basement also includes a cold cellar for storing preserves or wine, as well as abundant storage space. Outside, the newly repaved driveway accommodates up to five vehicles with ease, while two utility sheds provide even more storage for tools or seasonal items. With numerous updates already completed, this home is brimming with opportunities to transform it into your personalized dream home. Don’t miss the chance to own a home with so much to offer in one of the most sought-after areas in town! Your next chapter begins at 18 Calverley Street! (id:31454)
RE/MAX Hallmark Peggy Hill Group Realty Brokerage
8 Bru-Lor Lane
Orillia, Ontario
Welcome to Mariner’s Pier, Orillia’s premier waterfront community where luxury meets lifestyle. This stunning 3-bedroom, 3-bathroom townhome spans three meticulously designed levels & includes thoughtful upgrades, breathtaking views of Lake Simcoe & Lake Couchiching, and the convenience of a private boat slip. The second level is the heart of this elegant home, featuring an open-concept kitchen/living area perfect for entertaining and relaxation. A custom-built glass wine cabinet takes center stage, combining functionality with sophisticated style. The kitchen is a chef’s delight, showcasing a quartz island with seating for four, extra storage, a built-in wine fridge, and an integrated dishwasher. The adjacent living area, adorned with zebra window coverings, leads to a walkout balcony that invites natural light and offers serene views. On the third level, you’ll find a private retreat with a tranquil primary bedroom complete with a luxurious ensuite. Two additional bedrooms provide space for family or guests, and the main bathroom offers both style and functionality. For added convenience, the laundry is located on the same floor as the bedrooms. The crowning feature of this home is the rooftop terrace, offering panoramic lake views—perfect for entertaining or unwinding in tranquility. Additional conveniences include inside access to the fully finished garage with LED lighting, a Bluetooth-enabled side-mount door opener, & an upgraded flush ceiling. Every detail has been carefully considered, from oak stairs and upgraded pot lights to high-end bathroom fixtures, glass shower doors, and niches. This property is sold fully furnished with all-new furniture, stainless steel appliances & remote Zebra blinds making it completely move-in ready. As a resident of Mariner’s Pier, enjoy exclusive amenities such as a private marina with a 21’ dock, a clubhouse, an outdoor pool, & leisure spaces. This home is more than a residence—it’s a lifestyle! *Property is video monitored. (id:31454)
RE/MAX By The Bay Brokerage
218 Hilda Street
Orillia, Ontario
All roads lead you home to 218 Hilda St in the heart of Orillia. This private lower unit is designed for comfortable living, featuring spacious layouts and modern amenities. The lower level boasts 2 cozy bedrooms, a well-appointed kitchen, and a welcoming living area that is open concept and filled with natural light. Nestled in a community known for its family-oriented atmosphere, this property is surrounded by parks, schools, and all the amenities needed for a thriving lifestyle. The convenience of local schools within walking distance makes this duplex an ideal choice for families. Don't miss the chance to make this family-friendly haven your own - schedule a viewing today! $1,700 plus utilities, separately metered for Hydro, 50% of water bill. *Some photos have been virtually rendered. (id:31454)
Keller Williams Experience Realty Brokerage
140 Cedar Island Road Unit# 410
Orillia, Ontario
Welcome to this stunning 2-bedroom penthouse condo, perfectly situated on the shores of Lake Couchiching at Elgin Bay Club. Boasting an expansive 1861 sq. ft. of open-concept living, this luxurious home offers a harmonious blend of style, comfort, and functionality, with captivating views from your own rooftop patio. As you enter, the bright and airy living space invites you in, showcasing gleaming hardwood floors throughout. The chef-inspired kitchen features high-end upgrades, ideal for both cooking and entertaining. The spacious primary suite is a true retreat, complete with a generous walk-in closet and a spa-like ensuite bath. A second bedroom provides ample space for guests or family, while the second full bath offers convenience and elegance. A versatile main floor den presents an ideal space for a home office, library, or cozy reading nook. Upstairs, a flexible loft space awaits—perfect as an office, third bedroom, or sunroom. Step outside to your private rooftop patio, where you can soak in the breathtaking views of Lake Couchiching, offering the perfect backdrop for peaceful mornings or vibrant evenings. This property comes with 2 parking spaces (one underground and one outside) and a dedicated boat slip for your boat! Conveniently located just a short walk along the Lightfoot Trail to Downtown Orillia dining and shopping and beautiful Couchiching Beach Park! Experience the perfect balance of serene lakeside living and contemporary luxury at Elgin Bay Club. This penthouse condo is an opportunity you won’t want to miss. (id:31454)
RE/MAX Right Move Brokerage
1047 Mississaga Street West Unit# 301
Orillia, Ontario
CONVENIENTLY LOCATED ORILLIA CONDO WITH RECENT UPDATES! Welcome to 1047 Mississaga Street West #301, a thoughtfully updated one-bedroom condo situated in a prime Orillia location. Nestled in a smaller, quiet building, this unit offers a peaceful and relaxed atmosphere while just moments away from highways, shopping, Costco, restaurants, parks, scenic trails, and close to Lakehead University and Georgian College Orillia campuses. Inside, you'll find a functional open-concept layout, perfect for maximizing space and comfort. The unit features hardwood and tile flooring throughout and has been freshly painted, with modern light fixtures and stainless steel Maytag appliances recently added to enhance everyday living. The dining and living area is bright and welcoming, complemented by a Juliette balcony that adds charm and allows fresh air and natural light to pour in. Additional conveniences include in-suite laundry, one designated parking spot, and a private locker for extra storage. The condo fees cover essentials like building insurance, maintenance, common elements, snow removal, water, windows, private garbage removal, and property management fees, making this property low-maintenance and hassle-free. If you're looking for a home that combines a relaxed environment with easy access to everyday conveniences, this condo is for you. Don't miss the chance to call this beautifully updated Orillia condo your new #HomeToStay! (id:31454)
RE/MAX Hallmark Peggy Hill Group Realty Brokerage
292 Millard Street
Orillia, Ontario
EFFICIENT LAYOUT IN A R-4 ZONING. THREE BEDROOMS UP AND TWO BEDROOMS IN THE LOWER LEVEL. UPPER UNIT IS VACATING SOON. NATURAL GAS HEATING. FENCED BACK YARD. SEPERATE ENTRANCES. COULD BE CONVERTED BACK TO SINGLE FAMILY.\r\nDOUBLE WIDE DRIVEWAY. LOT SIZE 43 BY 175. (id:31454)
Century 21 B.j. Roth Realty Ltd.
89 Julia Crescent
Orillia, Ontario
Welcome home to this 3+2 bedroom, 4 bathroom home in desirable Westridge. Spacious interior, large living room and eat-in kitchen with granite countertop and breakfast bar. The home features a large primary suite with ensuite and large walk-in closet. The fully finished basement boasts 2 bedrooms, 3 piece bathroom and laundry. Entertain in your spacious back yard while enjoying the gazebo. A great opportunity to make this house your family home (id:31454)
Century 21 B.j. Roth Realty Ltd.
Lot 52 Monarch Drive
Orillia, Ontario
Experience the nearly completed Mancini Home in the highly desirable West Ridge Community on Monarch Drive, with an opportunity to still personalize your finishes. This stunning home features an array of premium details, including a open concept kitchen with sleek quartz countertops, soaring 9-foot ceilings on the main level, elegant rounded drywall corners, an oak staircase, and 5 1/4-inch baseboards. The current model, The Windom - Elevation A, offers 4 spacious bedrooms, 3.5 bathrooms, and a convenient main-floor laundry room. The open-concept kitchen flows effortlessly into the great room, while the finished basement with wet bar adds an extra touch of luxury. Additionally, the redesigned upper level now includes en-suite washrooms for each bedroom (updated floor plans will be available soon). The home backs onto the peaceful Walter Henry Park and is just minutes from West Ridge Place, home to popular retailers like Best Buy, Homesense, Home Depot, and Food Basics. This is a rare opportunity to own a home in a prime location, almost ready for move-in, with the chance to select your finishes and make it truly yours! (id:31454)
Sutton Group Incentive Realty Inc. Brokerage
Century 21 B.j. Roth Realty Ltd. Brokerage
Lot 45 Orion Boulevard
Orillia, Ontario
$30,000 of upgrades being offered - upgrade incentive includes granite countertops throughout the home and 42inch cabinets in kitchen. Located in the highly sought after West Ridge Community on Orion Boulevard. Homes consist of many features including 9ft ceilings on the main level, rounded drywall corners, oak stair case, and 5 1/4 inch baseboards. Current model being offered (The Carmel- Elevation A) consists of 4 bedrooms, 3 bathrooms, laundry located on the main level, open kitchen and great room and situated on a 40x135 lot (lot 42). Finishes are determined based on purchaser. Neighourhood is in close proximity to Walter Henry Park and West Ridge Place (Best Buy, Homesense, Home Depot, Food Basics). Note that Orion Boulevard is an active construction site. (id:31454)
Sutton Group Incentive Realty Inc. Brokerage
Century 21 B.j. Roth Realty Ltd. Brokerage
206 Mary Street
Orillia, Ontario
Welcome to 206 Mary St. in Orillia, A Freshly Renovated Gem! This meticulously renovated home is ready for you to move in and enjoy. From top to bottom, every detail has been thoughtfully updated with modern finishes, offering both comfort and style. The property features a spacious in-law suite with a separate entrance and a large, fully fenced backyard—ideal for multi-generational living or potential rental income. Located within walking distance to downtown Orillia, the public library, and Orillia Hospital, convenience is at your doorstep. Recent updates include new shingles installed in 2024, providing peace of mind for years to come. The main floor boasts 8'4 ceilings that create an open, airy atmosphere. The large family room with a beautiful bay window fills the space with natural light, creating a welcoming environment. The brand new kitchen is perfect for family meals and entertaining. A convenient two-piece bathroom with laundry is located just off the kitchen. Three generously sized bedrooms each feature modern touches, and a fully renovated four-piece bathroom completes the main floor. Upstairs, you'll find a spacious loft with a flexible layout, perfect for a home office, playroom, or additional guest space. The additional room offers endless possibilities. The basement is fully finished with a separate entrance from the garage, making it perfect for extended family or guests. Enjoy the open-concept living room with an electric fireplace, along with a fully equipped kitchen. A cold room off the kitchen works as a convenient pantry, while a newly updated three-piece bathroom serves the basement. The separate bedroom features a newly installed window and updated window sill, and there is separate laundry and a storage room ideal for keeping seasonal items. This home is move-in ready and offers the flexibility, comfort, and space you've been looking for. Don’t miss your chance to make this beautifully renovated property your new home! (id:31454)
RE/MAX Right Move Brokerage
324 East Street Street
Orillia, Ontario
Welcome to Churchlea Mews, a charming townhome community nestled in the south ward of Orillia. This beautiful 2-storey end-unit townhouse offers a perfect blend of comfort and style, featuring three spacious bedrooms and three well-appointed bathrooms. The luxurious primary bedroom is a true retreat, complete with a 5-piece ensuite and a generous walk-in closet. The open-concept main floor is ideal for entertaining, with engineered hardwood flooring throughout, a cozy gas fireplace in the living room, and a striking upgraded wrought iron staircase. Convenience is key with a second-floor laundry room, making chores a breeze. The large, unfinished basement is a blank canvas, ready for you to create the perfect space for your needs—be it a home theatre, gym, or extra living area. The community is just minutes away from Orillia's stunning Tudhope Park, offering scenic walking trails and a beach for those who enjoy outdoor activities. This townhouse is a must-see for anyone seeking a move-in ready home in a desirable location. Don't miss your chance to make this property your own! (id:31454)
Pine Tree Real Estate Brokerage Inc.
23 Free Drive Unit# Lower
Orillia, Ontario
This clean bright open concept lower level unit is approx 632sq ft and incl's a nice modern kitchen with newer SS Fridge & Stove, 1 bdrm, 3pc bathrm, insuite laundry with front load full size washer & dryer plus a bonus room that could easily be used for an office/den &/or storage. Ground level entrance from garage with 2 additional inside ground level entrances. The home is situated in a lovely mature neighbourhood at the end of a quiet cul-de-sac in Orillia's north ward. $1675.00/mth plus 30% of utilities. Close to amenities and short walk to park & lake. Rental application req'd with full credit check/score, employment letter, proof of income & references. Note: Photos are from when property was vacant (prior to current tenant). (id:31454)
RE/MAX Crosstown Realty Inc. Brokerage
800 West Ridge Boulevard Unit# 25
Orillia, Ontario
This immaculately cared for & rare 4 bedroom townhome is perfect for a growing family or as a student rental. The main floor features a huge kitchen, New fridge, stove, bar fridge and dishwasher (2024), spacious living room, and 2-piece washroom. Watch the kids play in the fully fenced (2023) backyard. Upstairs & to the right is a large bright bedroom that can also become a family room or office. The primary suite features a full ensuite and walk-in closet. 2 more bedrooms and a full bathroom are also ready for your family. Bonus; owned furnace (2020), A/C (2020), and water softener (2019). Redone front vinyl siding (2021) Gutters & gutter guards on porch roof (2021).Duct cleaning & additional smoke detectors (2024) installed for your health & safety. Don't miss your chance to own this worry-free 4 bedroom Westridge home! (id:31454)
Simcoe Hills Real Estate Inc. Brokerage
7 Churchlea Mews
Orillia, Ontario
Discover this stylish and spacious 2-year-old townhome, nestled in the heart of vibrant Orillia! This beautiful home boasts numerous upgrades and modern finishes throughout. The main level features convenient inside entry from the single-car garage, a 2-piece bathroom, and a sleek open-concept white kitchen equipped with stainless steel appliances. Flowing seamlessly into the living and dining areas, this space showcases elegant laminate flooring, a cozy gas fireplace perfect for winter evenings, and a walk-out to a large backyard ideal for entertaining or relaxation. On the upper level, you'll find three generously sized bedrooms and two full bathrooms. The primary suite is a true retreat, featuring a large walk-in closet and a luxurious 4-piece ensuite with a spacious soaker tub and glass shower. This home is ideally located just a short trip from Tudhope Park, Orillia's beautiful waterfront trails, and close to Highway 12, making commuting easy. With parks, shopping, schools, and downtown Orillia nearby, this property offers the best of both convenience and community. Don't miss your chance to call this your new home! Tenants to pay utilities. (id:31454)
RE/MAX Hallmark Chay Realty Brokerage
445 Peter Street N
Orillia, Ontario
GREAT NORTH WARD LOCATION ON LARGE CITY LOT. RENOVATED AND REFURBISHED. QUALITY UPGRADES IN METAL SHAKE ROOFING, UPGRADED AND INSULATED ADDED SIDING ALONG WITH WINDOWS AND DOORS. KITCHEN UPGRADE WITH ISLAND OPEN CONCEPT LIVING ROOM WITH FIREPLACE AND DINING ROOM. ALL BATHROOM REFURBISHED . ENSUITE BATH WITH CLAW FOOT TUB. FULLY FINISHED LOWER LEVEL, LARGE DECK AT REAR, TAKE TIME TO VIEW THIS HOME. NEAT AND CLEAN . YOU WILL BE IMPRESSED. (id:31454)
Century 21 B.j. Roth Realty Ltd.
49 North Street E
Orillia, Ontario
Welcome to the North Ward! Privacy + in this wonderful Orillia location! With a total of 8 bedrooms and 4 bathrooms & more than 3,600 sq. ft. - you have space for the whole family! The main house is comfortable with 4 bedrooms, 2 baths & a main floor office! There is a 2 bedroom IN-LAW SUITE above the garage, and a SECOND 2 bedroom IN-LAW Suite in the basement! The main house has a large open concept kitchen, and an open dining living room to fit your large dining table. Walkout the sliding glass doors to your oversize deck and enjoy the extra large lot (75 ft. x 221 ft.). The circular drive allows 2 driveway access points onto North St. E. Couchiching Golf & Country Club is across the road. Walking distance to Lake Couchiching and downtown Orillia. This house is in the perfect location and waiting for you! (id:31454)
Keller Williams Experience Realty
89 Douglas Street
Orillia, Ontario
Welcome to this recently renovated 3-bedroom, 2-bathroom home, nestled on a desirable corner lot in Orillia's up and coming family-friendly West Village. Perfectly suited for first-time homebuyers or savvy investors, this charming home offers a perfect blend of modern upgrades and timeless character. Step inside and be greeted by a bright and spacious living/dining room combo. The newly renovated kitchen is the heart of the home, boasting sleek new appliances including a farmhouse sink, range hood, and stove, all set against the backdrop of fresh cabinetry. A convenient desk area offers space to work from home, while the kitchen conveniently connects to the side deck and an updated 3-piece bathroom. Upstairs, you'll find 3 bright bedrooms with brand-new carpet flooring and light fixtures. The fully renovated 4-piece bathroom is a true retreat with its modern tub/shower combo, stylish new sink and laundry. Below you will find an unfinished basement that is large, clean, and offers abundant storage. The side yard features a storage shed and plenty of green space to enjoy year-round. Located just minutes from downtown Orillia, this home is steps from the Mark IV Brothers local coffee shop and only a short walk to local schools. Close proximity to Orillia Soldiers Memorial Hospital and easy access to Highway 11, making commuting a breeze. (id:31454)
RE/MAX Right Move Brokerage
326 Crawford Street
Orillia, Ontario
Just minutes to the beach, boat launch just around the corner, and a relaxing oasis with in-ground pool and spacious decking in your very own backyard; this bright two-storey home is flooded with natural light and has all of the space, character and charm that you could be looking for. Offering three bedrooms on the second floor, one on the main floor and a fifth bedroom in the basement, there is plenty of room for a growing family, or two coming together as one. Craft up your next family meal in the thoughtfully designed kitchen with built-in oven and countertop range while still being able to entertain through the living room featuring a stunning vaulted ceiling and natural gas fireplace. Enjoy a double door walkout to the rear deck and backyard from your formal dining room giving the option of sunny or shaded seating areas, a gazebo to BBQ under, and a yard where memories will be made to last a lifetime. A 3pc bathroom upstairs offers convenience, and a 5pc bathroom with soaker jet tub on the main level ensures easy access almost directly from the pool area to ensure minimal tracking of wet feet! The separate entrance to the basement from your single car garage offers the potential of an in-law suite, and the fully fenced in yard will ensure the safety and freedom of your four-legged family members. Come check out this gorgeous family home in person, you are sure to fall in love. (id:31454)
Century 21 B.j. Roth Realty Ltd. Brokerage
71 Pearl Drive
Orillia, Ontario
Beautiful 3 Bed, 3 Bath, 1550 Sqft Family Home In Orillia’s Sought-After West Ridge Community! Large Living Room w/Gleaming Hardwood Floors. Fully Equipped Eat-In Kitchen w/Gorgeous Quartz Countertops & Breakfast Bar. Spacious Sun-Filled Dining Room w/Walkout To Deck. Primary Suite w/Ensuite Bathroom & Walk-In Closet. 2 Big Spare Bedrooms. Unfinished Walkout Basement Perfect For Home Gym, Office, Playroom Or Extra Storage Space. Huge Fenced Backyard. Walking Distance To Great Shopping, Restaurants, Parks, Trails & The Rec Centre! Minutes To The Highway. Your Search Is Over! (id:31454)
RE/MAX Hallmark Chay Realty Brokerage
80 Orchard Point Road Unit# 605
Orillia, Ontario
Welcome to Orchard Point Harbour and luxury living on the shores of beautiful Lake Simcoe! This spacious one bedroom also has a Den which could be used as a 2nd bedroom. This unit has been tastefully finished and freshly painted. Located on the Penthouse Floor this Class A luxury suite offers 9 foot ceilings, hardwood floors throughout, cornice moldings in living/dining rooms, granite counters in kitchens and baths, stainless steel appliances, in unit stack washer/dryer. The expansive balcony with amazing sunset views has a direct line gas hook-up for your BBQ. Secure heated parking garage. Orchard Point Harbour offers a host of amenities including a beautiful pool deck with hot tub, a library, games room, theatre, party room, pool table, a roof top terrace with panoramic views of Lake Simcoe. Private marina with boat slips available at seasonal rates for owners. Conveniently located close to Downtown Orillia with charming shops and awesome restaurants, the Lightfoot Trail which winds through Orillia's beautiful parks and just a short drive to Casino Rama. All of this just less than 90 minutes from the GTA.! Start living the lifestyle you deserve! (id:31454)
RE/MAX Right Move Brokerage
2974 Monarch Drive
Orillia, Ontario
Fully built Mancini Homes, located in the highly sought after West Ridge Community on Monarch Drive. Home consists of many features including upgraded kitchen with quartz counter tops, gas fireplace, 9ft ceilings on the main level, rounded drywall corners, oak stair case, 5 1/4 inch baseboards and many more. Current model being offered (The Stanley - elevation A) consists of 4 bedrooms, 2.5 bathrooms, laundry located on the main level, open kitchen and great room, separate dining area and situated on a 40x150 lot (lot 9). Neighourhood is in close proximity to Walter Henry Park and West Ridge Place (Best Buy, Homesense, Home Depot, Food Basics). (id:31454)
Sutton Group Incentive Realty Inc. Brokerage
Century 21 B.j. Roth Realty Ltd. Brokerage
90 Orchard Point Road Road Unit# 105
Orillia, Ontario
STEPS AWAY FROM BEAUTIFUL LAKE SIMCOE THIS FULLY UPGRADED 2 BEDROOM 2 BATHROOM UNIT WITH OVER 1200 SQ FT HAS SOMETHING FOR EVERYONE. OUTSIDE OF THE TERRACE YOU ARE STEPS AWAY FROM THE OUTDOOR PAVILLION, OUTDOOR POOL, HOT TUB AND FITNESS AREAS AS WELL AS MULTIPLE PARTY AND MEETING ROOMS. UNIT INCLUDES 1 UNDERGROUND PARKING SPACE, STORAGE LOCKER, OVERSIZED MASTER BEDROOM WITH FULL ENSUITE WITH WALK THROUGH CLOSET. OPEN CONCEPT UNIT OFFERS MANY DESIGN LAYOUTS. THIS UNIT MUST BE SEEN TO BE TRULY APPRECIATED JUST A SHORT DRIVE TO THE GTA AND WALKING DISTANCE TO DOWNTOWN ORILLIA. (id:31454)
RE/MAX West Realty Inc.
2964 Monarch Drive
Orillia, Ontario
NEW BUILD! Beautiful Dreamland Home Ridgewood Elevation C 1863 sq ft. Brick and Stone on a 40ft lot with beautiful view across the street with walking trails on a quiet cul de sac. This 3 bedroom home features approx $24,000 in upgrades with 9 ft ceilings on the main level. Hardwood floors , Ceramics upgraded kitchen cabinets and counters with deep Fridge cabinet and chimney hood over range. Large primary with ensuite and walk in closet. Across the street from a future parkette. Walking distance to Walter Henry Park. Close to Costco, Lakehead University, retail stores and easy highway access. Builder to pave driveway. (id:31454)
Sutton Group Incentive Realty Inc. Brokerage
2962 Monarch Drive
Orillia, Ontario
Westridge Trailside New Build ,Beautiful Dreamland Home Westmount B with Loft. Brick and Stone on a 50ft lot with beautiful view across the street with walking trails on a quiet cul de sac. This 4 bedroom home features approx $30,000 in upgrades with 9 ft ceilings on the main level. Hardwood floors , Ceramics upgraded kitchen cabinets and counters with deep Fridge cabinet and chimney hood over range. Large primary with ensuite and walk in closet. Loft area 638 sq ft. with bedroom and bathroom in the loft area. Main Floor Laundry. Across the street from a future parkette. Walking distance to Walter Henry Park. Close to Costco, Lakehead University, retail stores and easy highway access. Builder to pave driveway. (id:31454)
Sutton Group Incentive Realty Inc. Brokerage
95 Barrie Road Unit# 310
Orillia, Ontario
Welcome to 95 Barrie Road, a newer residential building, in a prime location, just minutes away from downtown, the Rec Centre, and many other amenities. This bright and efficient two bedroom unit boasts modern design and features, including a walkout to a small patio and stainless steel Whirlpool appliances. On-site laundry services add to the convenience of living here. Tenants are responsible for their individual hydro, gas and water usage, and units are individually metered. Smoke free building and security cameras at entry points. One parking spot is included. Barrier free units are also available. First and Last month rent is required. (id:31454)
Exp Realty Brokerage
3035 Sierra Drive
Orillia, Ontario
Experience luxurious living in this beautifully designed raised bungalow, offering 3,553 sq. ft. of exquisitely finished space. Situated on one of the quietest dead-end streets in the highly sought-after West Ridge community, this home combines elegance and functionality for modern family life. The open-concept main floor features a stunning kitchen with a spacious walk-in pantry, a massive island with stone countertops, and ample space for entertaining. With 5 bedrooms and 5 bathrooms spread across two levels, this home is ideal for large families. The lower level boasts 9-foot ceilings, 2 bedrooms, 2 full bathrooms, and a sprawling family room w/ kitchenette rough-in—perfect for hosting gatherings or creating a cozy retreat. The main level is complete with 3 generous bedrooms, including a luxurious ensuite, plus 2 additional bathrooms. A main floor office and laundry room add to the convenience and flow of this custom-built home by DiManor Homes. Nestled in West Ridge, known for its beautiful parks and welcoming community, this home offers the perfect balance of luxury and a peaceful family-friendly setting. (id:31454)
Real Broker Ontario Ltd.
3033 Sierra Drive
Orillia, Ontario
Discover luxury living in this stunning 5-bedroom, craftsman-style Garnet model, offering 3,974 sq. ft. of beautifully finished space across three levels. Situated on a gorgeous 50-foot lot on one of the quietest dead-end streets in West Ridge, this custom-built home by DiManor Homes is perfect for family life. The open-concept main floor includes a home office and a gourmet kitchen featuring a 10-foot island with stone countertops, a walk-in pantry, and a large servery—blending elegance with functionality. The expansive covered rear porch is ideal for outdoor entertaining, while the 3-car garage provides ample space for vehicles and storage. The spacious basement has a rough-in for an in-law suite, offering additional versatility. Located in the heart of West Ridge, this home is surrounded by beautiful parks and a welcoming community, making it the perfect family retreat. (id:31454)
Real Broker Ontario Ltd.
