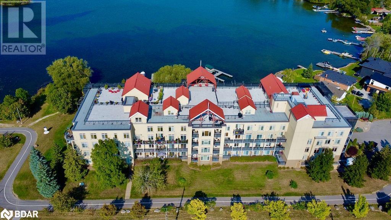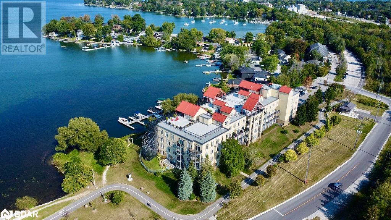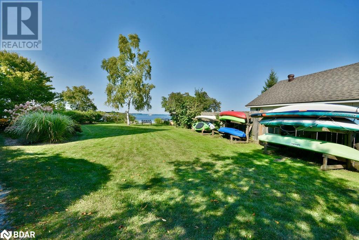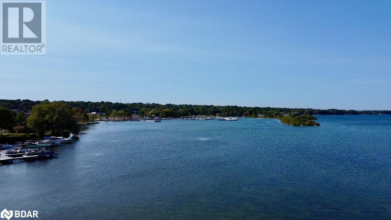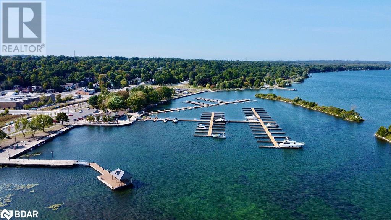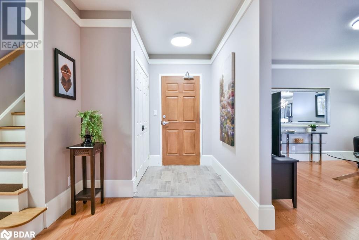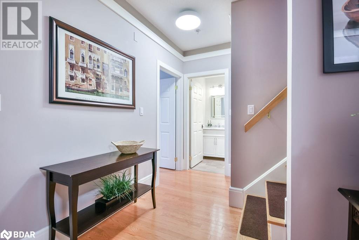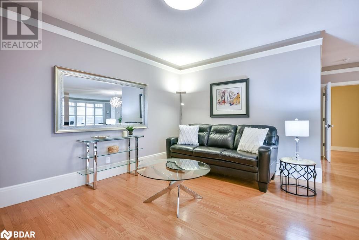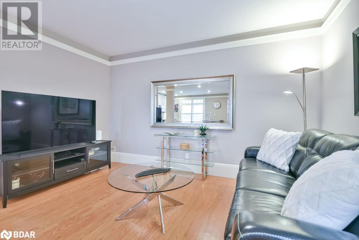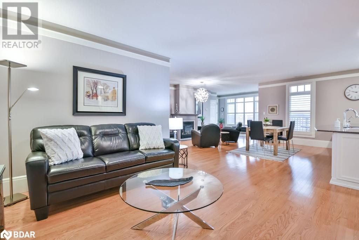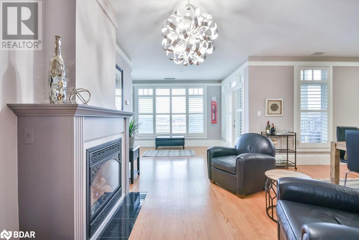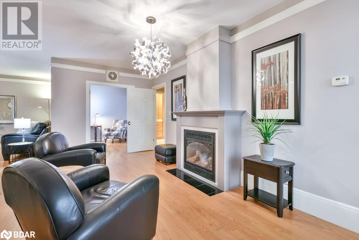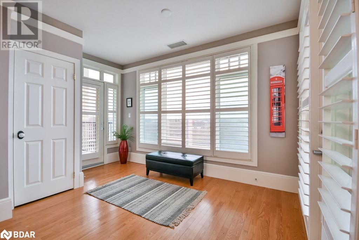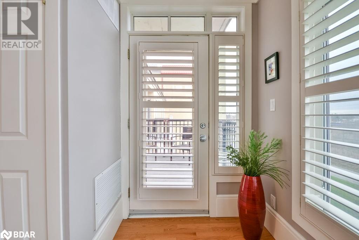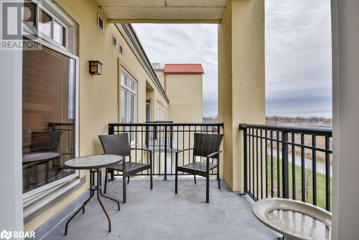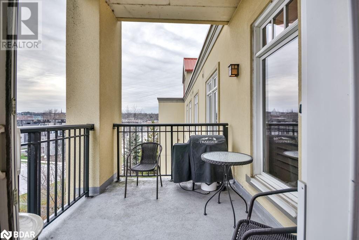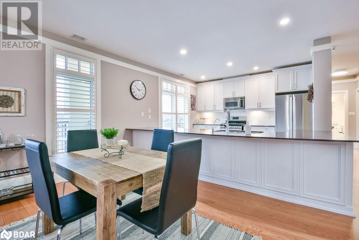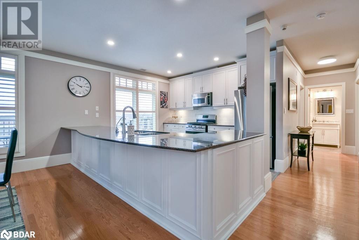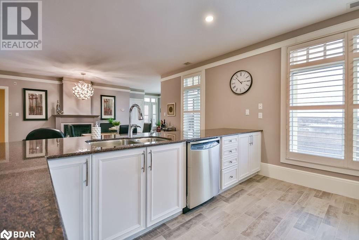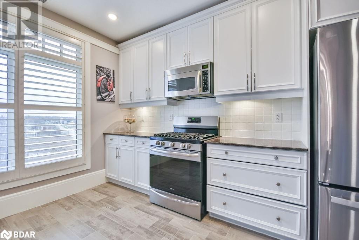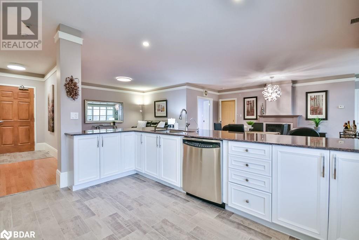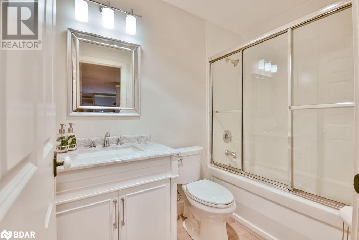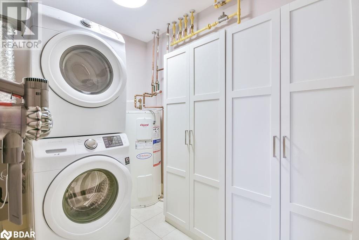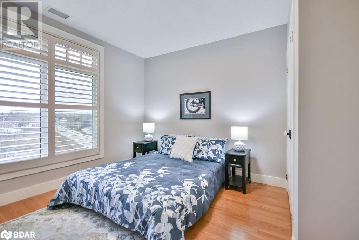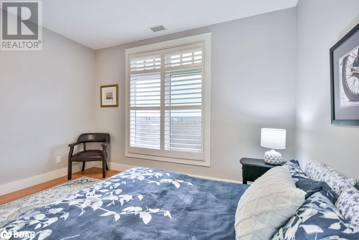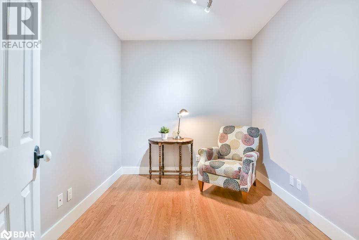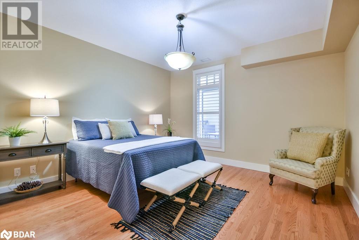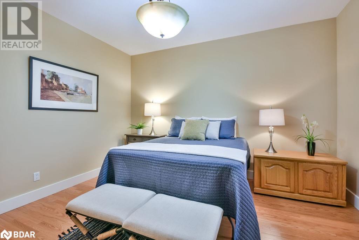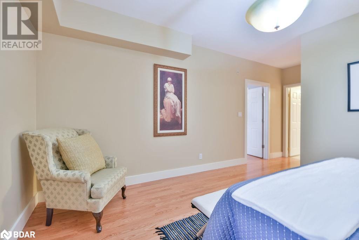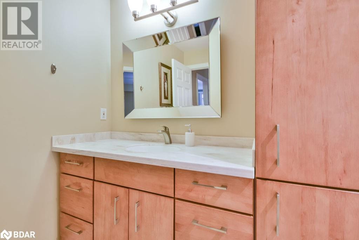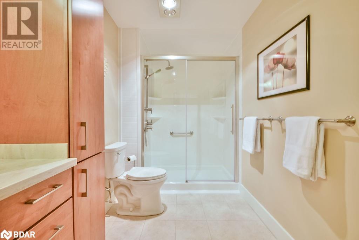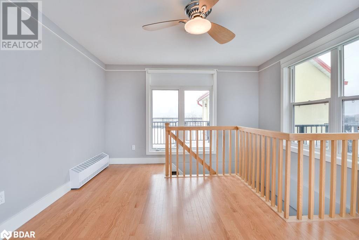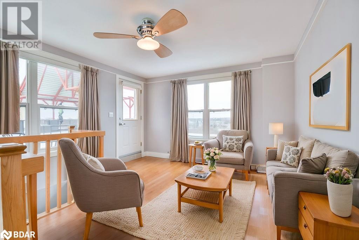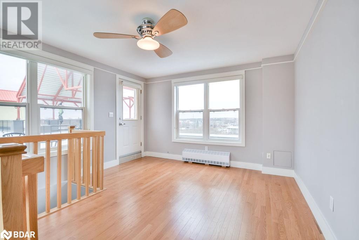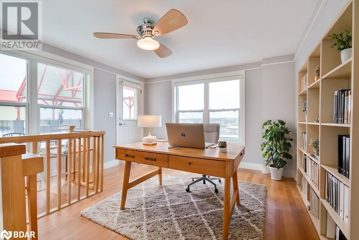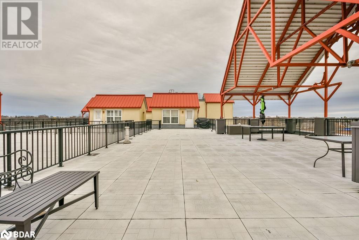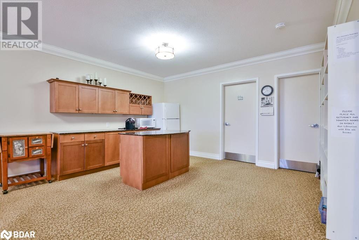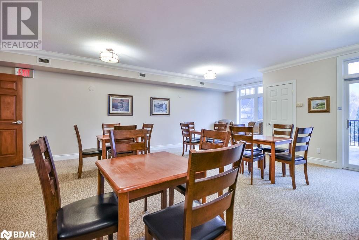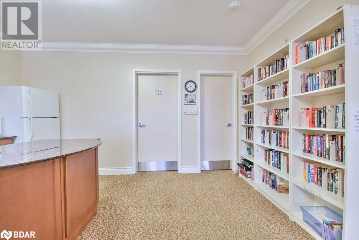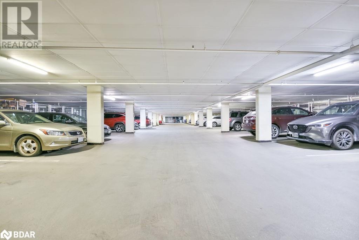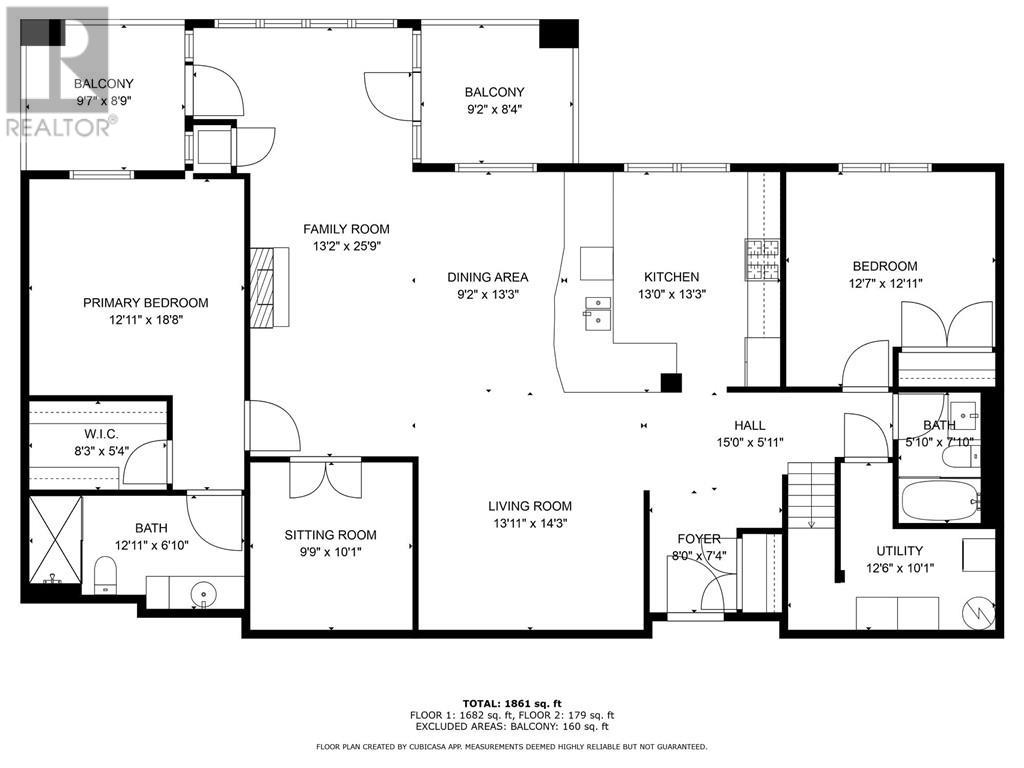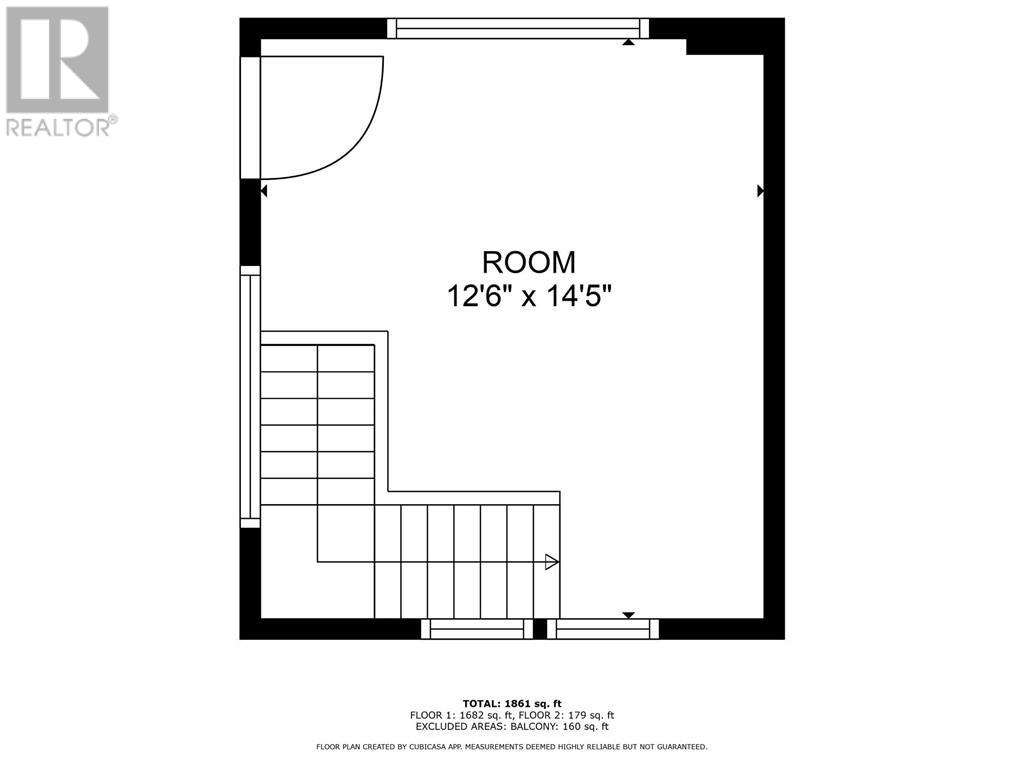140 Cedar Island Road Unit# 410 Orillia, Ontario L3V 1T1
$1,249,000Maintenance, Insurance, Landscaping, Property Management, Water, Parking
$1,272 Monthly
Maintenance, Insurance, Landscaping, Property Management, Water, Parking
$1,272 MonthlyWelcome to this stunning 2-bedroom penthouse condo, perfectly situated on the shores of Lake Couchiching at Elgin Bay Club. Boasting an expansive 1861 sq. ft. of open-concept living, this luxurious home offers a harmonious blend of style, comfort, and functionality, with captivating views from your own rooftop patio. As you enter, the bright and airy living space invites you in, showcasing gleaming hardwood floors throughout. The chef-inspired kitchen features high-end upgrades, ideal for both cooking and entertaining. The spacious primary suite is a true retreat, complete with a generous walk-in closet and a spa-like ensuite bath. A second bedroom provides ample space for guests or family, while the second full bath offers convenience and elegance. A versatile main floor den presents an ideal space for a home office, library, or cozy reading nook. Upstairs, a flexible loft space awaits—perfect as an office, third bedroom, or sunroom. Step outside to your private rooftop patio, where you can soak in the breathtaking views of Lake Couchiching, offering the perfect backdrop for peaceful mornings or vibrant evenings. This property comes with 2 parking spaces (one underground and one outside) and a dedicated boat slip for your boat! Conveniently located just a short walk along the Lightfoot Trail to Downtown Orillia dining and shopping and beautiful Couchiching Beach Park! Experience the perfect balance of serene lakeside living and contemporary luxury at Elgin Bay Club. This penthouse condo is an opportunity you won’t want to miss. (id:31454)
Property Details
| MLS® Number | 40680988 |
| Property Type | Single Family |
| Amenities Near By | Beach, Golf Nearby, Hospital, Park, Place Of Worship, Playground, Public Transit, Shopping |
| Community Features | Community Centre |
| Equipment Type | Water Heater |
| Features | Balcony, Automatic Garage Door Opener |
| Parking Space Total | 2 |
| Rental Equipment Type | Water Heater |
| Storage Type | Locker |
| View Type | City View |
| Water Front Name | Lake Couchiching |
| Water Front Type | Waterfront |
Building
| Bathroom Total | 2 |
| Bedrooms Above Ground | 2 |
| Bedrooms Total | 2 |
| Amenities | Party Room |
| Appliances | Dishwasher, Dryer, Microwave, Refrigerator, Washer, Range - Gas, Window Coverings |
| Basement Type | None |
| Construction Style Attachment | Attached |
| Cooling Type | Central Air Conditioning |
| Exterior Finish | Stucco |
| Fireplace Present | Yes |
| Fireplace Total | 1 |
| Fixture | Ceiling Fans |
| Heating Fuel | Natural Gas |
| Heating Type | Forced Air |
| Stories Total | 1 |
| Size Interior | 1861 Sqft |
| Type | Apartment |
| Utility Water | Municipal Water |
Parking
| Underground |
Land
| Access Type | Water Access, Road Access, Highway Nearby |
| Acreage | No |
| Land Amenities | Beach, Golf Nearby, Hospital, Park, Place Of Worship, Playground, Public Transit, Shopping |
| Sewer | Municipal Sewage System |
| Size Total Text | Unknown |
| Surface Water | Lake |
| Zoning Description | R5i(h1) |
Rooms
| Level | Type | Length | Width | Dimensions |
|---|---|---|---|---|
| Second Level | Loft | 12'6'' x 14'5'' | ||
| Main Level | Utility Room | 12'6'' x 10'1'' | ||
| Main Level | Sitting Room | 9'9'' x 10'1'' | ||
| Main Level | 4pc Bathroom | 5'10'' x 7'10'' | ||
| Main Level | Bedroom | 12'7'' x 12'11'' | ||
| Main Level | Full Bathroom | 12'11'' x 6'10'' | ||
| Main Level | Primary Bedroom | 12'11'' x 18'8'' | ||
| Main Level | Great Room | 13'2'' x 25'9'' | ||
| Main Level | Dining Room | 9'2'' x 13'3'' | ||
| Main Level | Living Room | 13'11'' x 14'3'' | ||
| Main Level | Kitchen | 13'0'' x 13'3'' | ||
| Main Level | Foyer | 8'0'' x 7'4'' |
https://www.realtor.ca/real-estate/27687052/140-cedar-island-road-unit-410-orillia
Interested?
Contact us for more information
