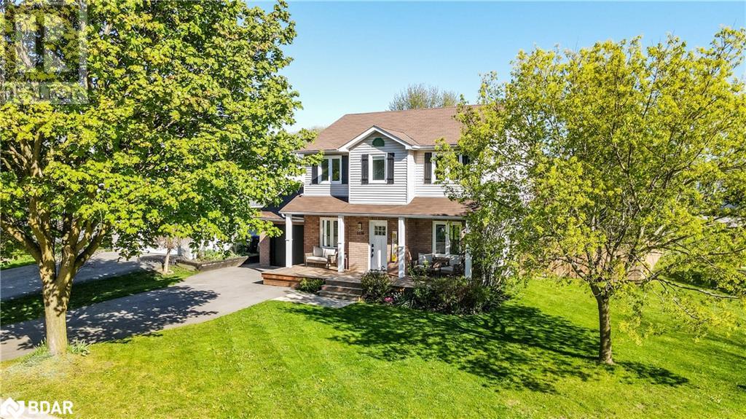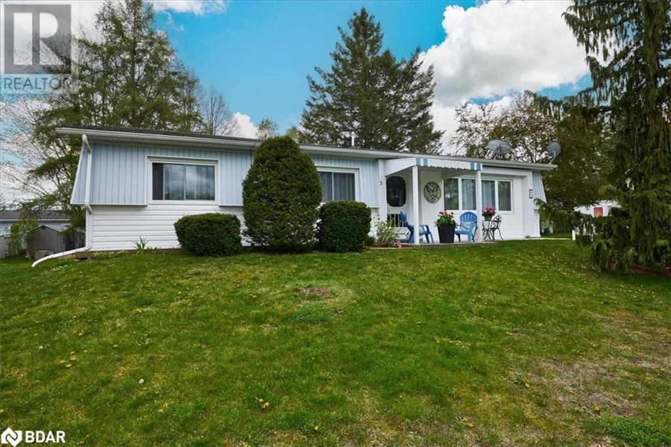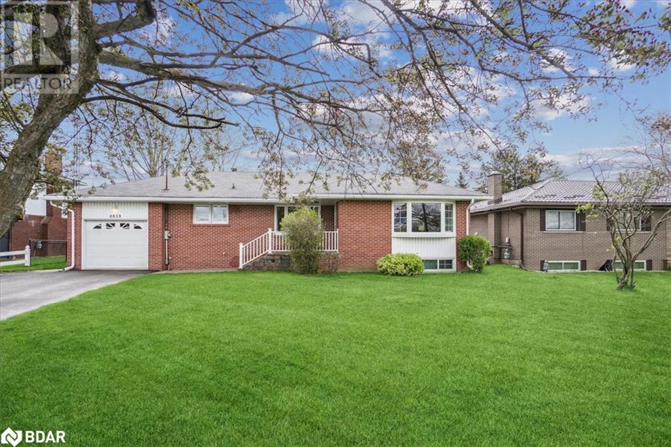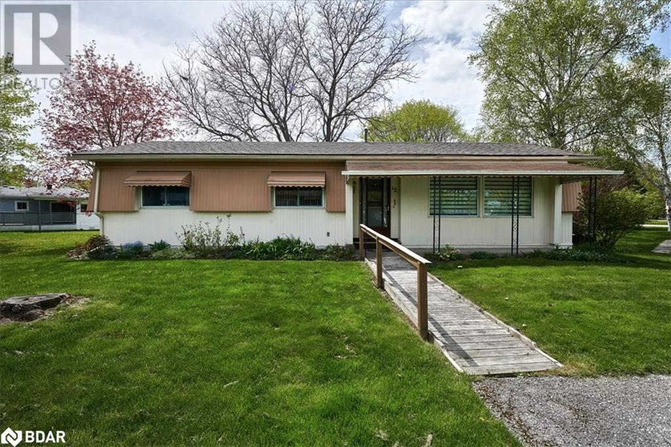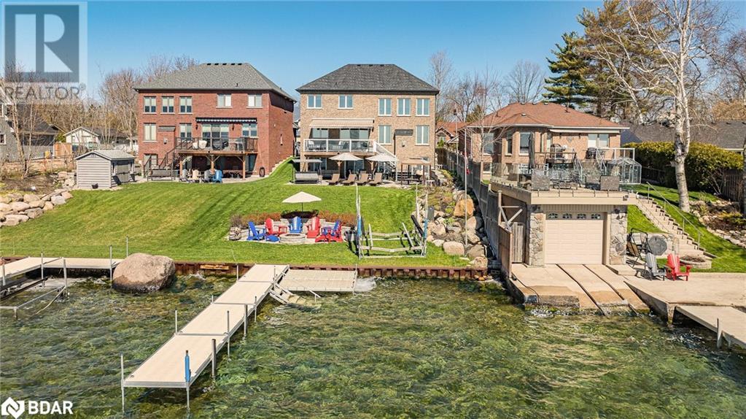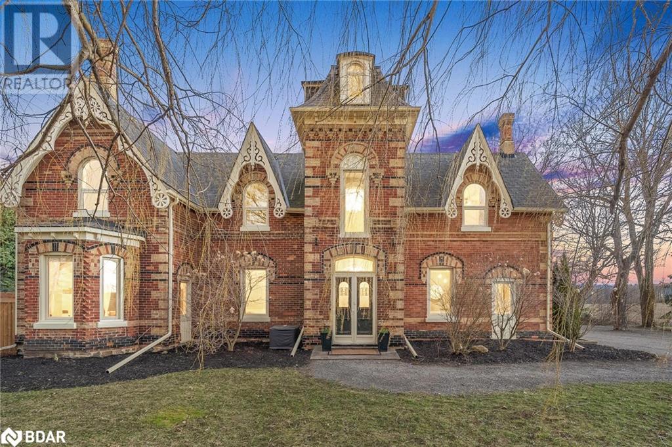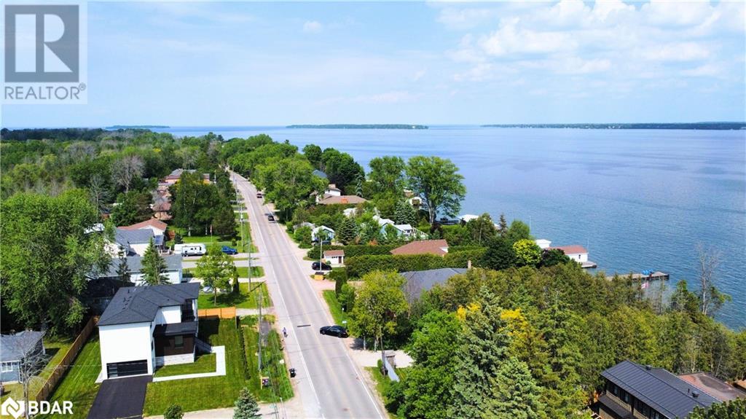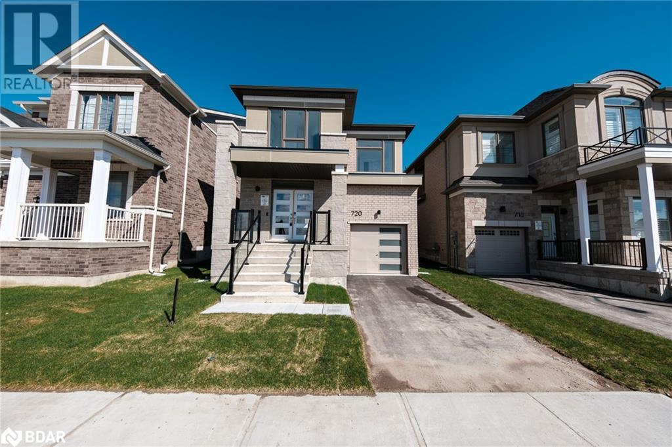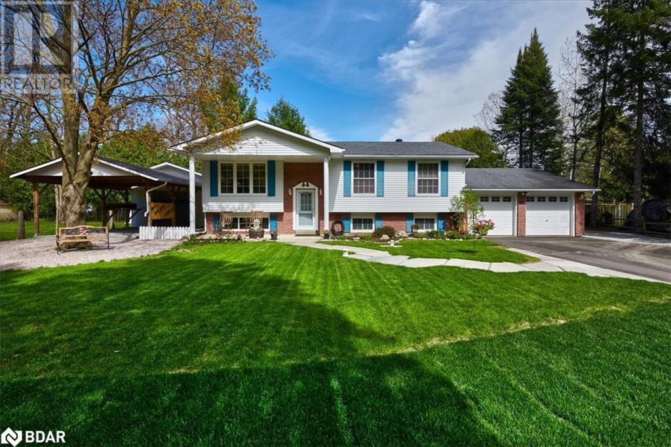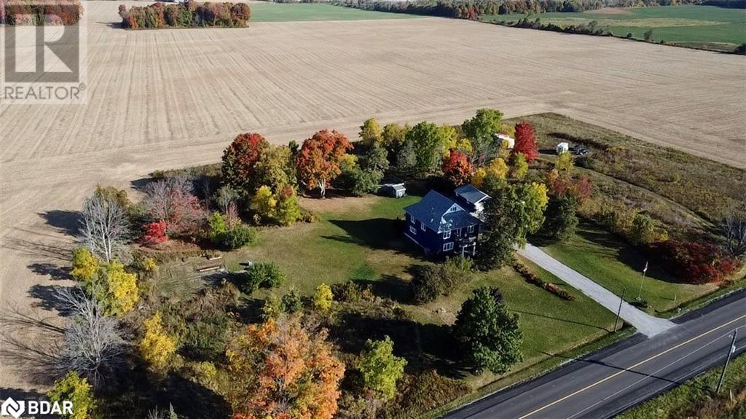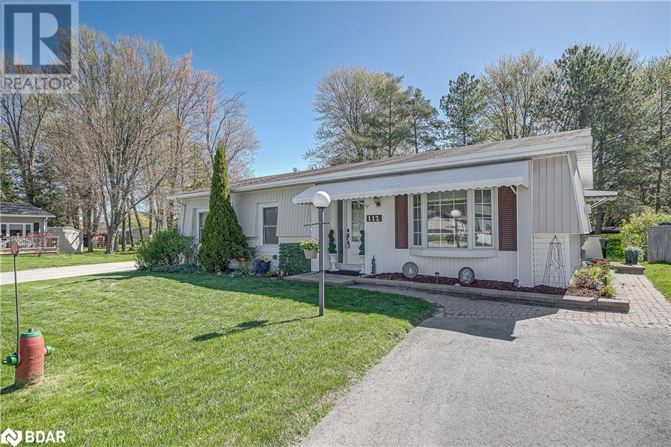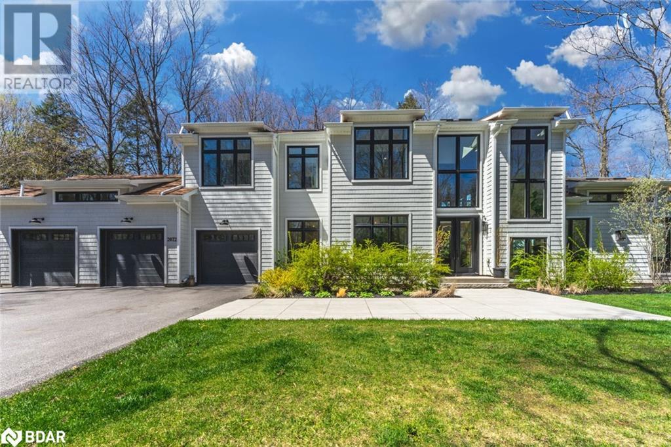1036 Maclean Street
Innisfil, Ontario
Welcome to this quiet, family-friendly neighborhood with schools within walking distance. This radiant and inviting two-storey residence features a fully finished basement, set on a spacious corner lot with ample room for a backyard oasis. Enjoy the luxury of a newly renovated kitchen and bathroom on the main floor, complemented by sleek bamboo hardwood flooring on the upper level and a basement boasting a versatile recreation area. Explore the option to add a third bathroom and find convenience in the well-placed laundry room, equipped with modern appliances. Move in seamlessly to this meticulously maintained home, boasting updated windows and a furnace installed in 2019, ensuring comfort and efficiency. Step into your own backyard sanctuary, complete with raised vegetable gardens, a storage shed, and a generous deck with a charming pergola, perfect for hosting gatherings and outdoor relaxation. Experience the convenience of abundant parking in the driveway, enhanced by a brand-new garage door. Additional highlights include a gas line for barbecuing on the deck, a cozy wood fireplace, and just a short stroll away from the beach. This home is ready to welcome you. (id:31454)
Right At Home Realty Brokerage
5 Fir Court
Innisfil, Ontario
MOVE-IN READY HOME IN SANDY COVE ACRES! Picturesque 2 Bed, 2 Bath, Approx 1091 Sqft Model, Perfectly Situated On A Quiet Court In Sandy Coves Desirable North Side! Large Living Room w/Natural Gas Fireplace. Beautiful Kitchen w/Ample White Cabinetry, SS Appliances, Backsplash, A Stackable Washer & Dryer + A Door To The Side Yard! Giant Formal Dining Room w/Built-In Wine Bar & Walkout To Covered Patio. Spacious Primary w/Walk-Thru Closet & Ensuite Bath. Big Spare Bedroom. Stylish Main Bath. KEY UPDATES/FEATURES: Furnace, AC, Sliding Glass Door, Spray Foam Insulation (Crawl Space), Hypoallergenic Laminate & Tile Flooring, Paint, Lighting, Window Coverings, Storage Shed + A Private 2 Car Driveway! Easily Accessible Entry w/Covered Porch. Just Minutes To Shops, Rec Centre, Beaches & Friday Harbour Resort. Enjoy Living In This Quiet Mature Community Offering Year-Round Amenities & Events. JUST UNPACK & RELAX! (id:31454)
RE/MAX Hallmark Chay Realty Brokerage
8039 Yonge Street
Innisfil, Ontario
LOCATION LOCATION LOCATION... not only is commuting a breeze with the 400 access being close by. No driving at all is also super simple for your everyday life as a fully stocked grocery store, bank, post office, doctor's office, shops, and restaurants are across the street. Welcome to 8039 Yonge Street, a true bungalow with many updates, renovated kitchen, beautiful new flooring throughout. Finished basement with a REC room, another 4pc bath and a bonus room (now being used as a bedroom). Nice big windows through the home. Great sized home with a 12' by 16' three season sunroom over looking a big yard with a 16' by 12' shed included. Nothing to do just move in and enjoy everything Simcoe County has to offer. (id:31454)
RE/MAX West Realty Inc.
12 Main Street
Innisfil, Ontario
Welcome to Sandy Coves lifestyle community! This charming bungalow offers the perfect blend of comfort and leisure, featuring two spacious bedrooms and one and a half bathrooms. Recent updates include new appliances, new furnace and A/C unit in 2023 and new roof in 2024. Step outside and immerse yourself in the community's resort-like amenities, including a sparkling outdoor inground pool for refreshing dips on sunny days. With three clubhouses at your disposal, and kitchen facilities, you can effortlessly host gatherings and events with friends and family. Maintain an active lifestyle with access to an exercise room and enjoy leisurely afternoons in the games room or engaging in a friendly game of shuffleboard. For quieter moments, delve into a good book in the library or nurture your green thumb with garden plots available for residents. With scenic walking trails winding through the community, every stroll becomes a tranquil escape into nature's beauty. Best of all, your monthly land lease fee covers all essential expenses, including land lease, lot tax, and property taxes, providing you with peace of mind and hassle-free living. Don't miss out on this opportunity to experience the ultimate in lifestyle living at Sandy Coves. (id:31454)
RE/MAX Realtron Realty Inc. Brokerage
681 Lakelands Avenue
Innisfil, Ontario
Absolutely stunning waterfront property on Lake Simcoe! This custom-built home/cottage offers the epitome of luxury living with full services including gas, water, and sewer. With 50 feet of prime waterfront, enjoy breathtaking views of the islands and stunning sunrises. The property is landscaped, featuring a charming waterside patio area complete with a fireplace, perfect for cozy evenings by the water. Boasting 4 spacious bedrooms and 5 bathrooms, there's ample room for family and guests, with potential for even more. Step inside to an inviting foyer leading to an open-concept main floor adorned with engineered hardwood. The kitchen is a chef's dream with quartz counters, a large island, and top-of-the-line appliances. Host memorable gatherings in the grand dining room, or unwind in the living room with soaring ceilings, a gas fireplace, and panoramic water views. The primary suite is a sanctuary unto itself, offering splendid water vistas, a luxurious 5-piece ensuite with a freestanding soaker tub, and a large walk-in closet. Three additional bedrooms provide comfort and convenience, including one with its own ensuite and two sharing a Jack & Jill bathroom. The bright walkout lower level is perfect for entertaining, featuring a large family/games room, a gym/rec room, a 4-piece bath, and plenty of storage space. Plus, enjoy extras like a Generac generator, custom trim and doors, and engineered hardwood throughout. Conveniently located just 45 minutes from the GTA, this property offers easy access to shopping, restaurants, the GO train, and more. Whether you're a family seeking the perfect retreat or someone craving relaxation by the water, this home is sure to exceed your expectations. (id:31454)
RE/MAX Hallmark Chay Realty Brokerage
7001 County Road 27
Innisfil, Ontario
Top 5 Reasons You Will Love This Home: 1) Nestled on a secluded one-acre estate surrounded by picturesque farmland, Henryville Manor seamlessly blends old-world Victorian charm with contemporary luxury, offering a tranquil retreat just moments away from major highways for effortless commuting 2) Meticulous craftsmanship of yesteryear with original plaster archways, ornate ceiling medallions, crown moulding, wainscoting, and towering baseboards meticulously restored to their former glory, plus thousands spent on upgrades throughout the home 3) Main level showcasing a custom kitchen boasting heated flooring, high-end cabinetry, and top-of-the-line appliances, and an extensive primary bedroom adorned with a fireplace and mantel crafted from historic barn beams and features a lavish ensuite complete with heated flooring and exclusive ensuite access to a luxurious walk-in shower with a rainfall head and body jets 4) Unique tower room with soaring 18-foot ceilings and a cozy window seat, while a concealed door unveils a captivating entertainment space adorned with a wet bar and fireplace 5) Sprawling grounds, perfect for hosting gatherings or simply unwinding amidst nature's beauty. Age 137. Visit our website for more detailed information. (id:31454)
Faris Team Real Estate Brokerage
1411 Maple Way
Innisfil, Ontario
Welcome to 1411 Maple Way, nestled in the tranquil Belle Ewart community near Lefroy Marina in Innisfil. This custom home showcases upscale finishes, contemporary conveniences, & stunning water views! Upon arrival, you'll be greeted by the flawless artistry & meticulous attention to detail that define this residence. With the assurance of a Tarion warranty, peace of mind accompanies this newly constructed dwelling. Step into the expansive foyer w soaring ceilings, leading seamlessly to the open-plan living, dining, & kitchen areas. Delight in waterfront panoramas from the living space, accented by a bespoke wood paneling feature wall. The state-of-the-art kitchen features a striking 10-foot waterfall island, sleek custom cabinetry, premium built-in appliances, & a walk out to the deck & yard. Completing the main level is an office/bedroom, convenient 2-piece bathroom, & mudroom. Upstairs, discover the primary bedroom sanctuary with water views, boasting a lavish walk-in closet, 5-piece ensuite w dual sinks, freestanding soaker tub, glass shower, & towel warmer. Another primary suite awaits, featuring a 4-piece bathroom & charming private balcony w scenic water views. 2 additional spacious bedrooms w ample closet space, 4-piece bathroom bathed in natural light from a solar tube, & practical laundry area round out the second floor. The basement presents limitless customization opportunities or the potential for an in-law suite w a separate entrance, lofty ceilings, & roughed-in plumbing for a bathroom. Enjoy the convenience of a two-car insulated garage w indoor access & a partially fenced yard. The asphalt driveway will soon be completed, ensuring the exterior matches the impeccable interior. Ideally situated near the beach, parks, boat launch, as well as amenities such as stores, schools, GO transit, & easy highway access. Barrie is just a 20-minute drive away, w the GTA a mere 40-minute commute! (id:31454)
Century 21 B.j. Roth Realty Ltd. Brokerage
720 Mika Street
Innisfil, Ontario
Welcome to Lake Haven development. Your dream home built by Mattamy Homes, featuring the esteemed Baldwin Elevation floor plan in a desirable 4 bedroom, 3 bath configuration. This meticulously crafted residence boasts an array of premium builder upgrades, with particular emphasis on the heart of the home - the kitchen.Step into luxury as you explore the open-concept living spaces adorned with high-quality finishes and attention to detail. The second floor conveniently hosts a laundry room, offering utmost convenience for modern living.Nestled in a sought-after Lake Haven development, this home combines comfort, style, and functionality, presenting an unparalleled opportunity to make your homeownership dreams a reality. Don't miss the chance to make this exceptional property yours. Schedule your viewing today! (id:31454)
Right At Home Realty Brokerage
3929 Rosemary Lane
Innisfil, Ontario
Lakeside Community Living on Big Bay Point With Use Of Members Only; Rockaway Beach & Boat Ramp. 3+1 Bedroom, 2-Bath Raised Bungalow On A Mature 106'x114' Lot With Detached Shop. Home Has A Custom Kitchen With B/I Appliances. Hardwood Flooring Throughout The Main Level. Gas FP In The Entertainment Rm. Wood Burning FP In The Rec Rm. Recent Updates: Multi-Level Deck, Hi-Eff Gas Furnace, Water Softener, Sub-Pump, UV System, Hot Water Heater, Lift Pump, Fresh Paved Drive. The Shop Is Framed 2x6 With 12'5 Walls, Scissor Truss Design, 9'x12' Door, 12'x20' Storage Loft, Concrete Floor, Hydro For Lights & Door Opener. Plenty Of Room For Your Toys. Great Recreation Area To Live And Play. (id:31454)
Coldwell Banker The Real Estate Centre Brokerage
2612 10th Line
Innisfil, Ontario
The ultimate in privacy, just 40 minutes from GTA, 5 minutes from the 400 and close to the GO train. Retreat to the country while being close to all the amenities. Walk to the quaint village of Stroud, 5 minutes to Costco and Park Place Shopping. Just ten minutes to beautiful Lake Simcoe and all its public beaches. Enjoy the five acres of tranquility surrounded by mature hardwoods and a variety of fruit trees. The panoramic view over hundreds of acres of farmland perfects the ideal setting. Opportunity to build second family home on the undeveloped adjoining area with an installed driveway in place is a permitted zoning use. This beautiful contemporary Farmhouse has been completely renovated with no expense spared and features all the luxuries of modern day living. Featuring 4 bedrooms and 4 baths with laundry situated on the bedroom floor for ultimate convenience. Entertain in the dream kitchen with KitchenAid professional appliances and dual workstations. The heated slate floors with granite counters and solid wood cabinetry add to the country charm. The breakfast bar is awesome for children’s homework as well as entertaining. The main floor features a private dining room with pocket doors to seclude the space and café doors leading to outside dining. Douglas Fir structural beams throughout add an old-world charm to the main living area and the Muskoka inspired wood burning fireplace in the living room is perfect for cooler nights. Relax on the private balcony from the Primary suite while taking in the morning sunrise and tranquil starry evenings. The third floor Loft is the ultimate in entertainment featuring 15 foot vaulted ceilings, full wet bar and private bathroom creating the perfect space for making family memories and gathering with friends. So much room to grow this home is located close to all of life’s needs with enough space for sanctuary and only 40 mins to the city. There is nothing like it on today’s market. (id:31454)
Century 21 B.j. Roth Realty Ltd. Brokerage
112 Linden Lane
Innisfil, Ontario
Situated on a great street in the adult lifestyle community of Sandy Cove Acres this Sandalwood model has been lovingly updated with drywall, vinyl siding and great decor. Sitting on a well landscaped lot backing onto forested area with garden shed for storage. Spacious home boasting a gas fireplace in the living room, generous dining area, with sunken sunroom leading out the enclosed patio area. The sprawling master will accommodate a king size bed and there is plenty of closet space. Enjoy the parks energetic community with many activities and clubs. Dart and shuffleboard leagues, exercise programs, bingo and trivia nights, Just to name a few. There is a full wood working shop for the handy man and 2 outdoor community pools. New owner's Land lease fee is $855.00 per month. (id:31454)
Century 21 B.j. Roth Realty Ltd. Brokerage
2072 Wilkinson Street
Innisfil, Ontario
CUSTOM FOREST RETREAT WITH AN IN-GROUND POOL ON 1.38 ACRES WITH NEARLY 5,000 SQUARE FEET OF LIVING SPACE! Welcome home to 2072 Wilkinson Street. This luxurious custom-built home, nestled in a tranquil enclave of executive homes steps from Lake Simcoe, offers modern living surrounded by natural beauty. It promises an ideal lifestyle close to amenities like the Nest and Allandale Golf Clubs, Barrie's vibrant city centre, and the renowned Friday Harbour Resort, which promises endless excitement, gourmet dining experiences, golf, and events. Set on a spacious 1.38-acre lot, the property features a private landscaped oasis with an infinity-style in-ground pool and hot tub, perfect for relaxation and entertainment. Nearly 5,000 square feet of elegant living space in the interior boasts expansive Cassabella triple-pane windows framing picturesque views, open-concept living areas, and a gourmet kitchen with top-of-the-line Thermador appliances. The main floor includes a cozy family room, a versatile bedroom/office, and practical amenities like a sizeable mudroom with garage access and a laundry room. The primary suite is fit for royalty with a spacious walk-in closet and a spa-like 5pc bathroom. Two additional bedrooms and a 3pc bathroom provide ample space for family and guests. The finished basement offers plenty of additional living space with 9’ ceilings, in-floor heating, a 3pc bathroom, and a rough-in for a wet bar and fireplace. The triple car garage with 11’ ceilings provides ample space for storage and comes equipped with an electric vehicle charger. With meticulous craftsmanship and a thoughtful design, this #HomeToStay offers a rare opportunity for buyers to embrace luxury living amidst nature. (id:31454)
RE/MAX Hallmark Peggy Hill Group Realty Brokerage
