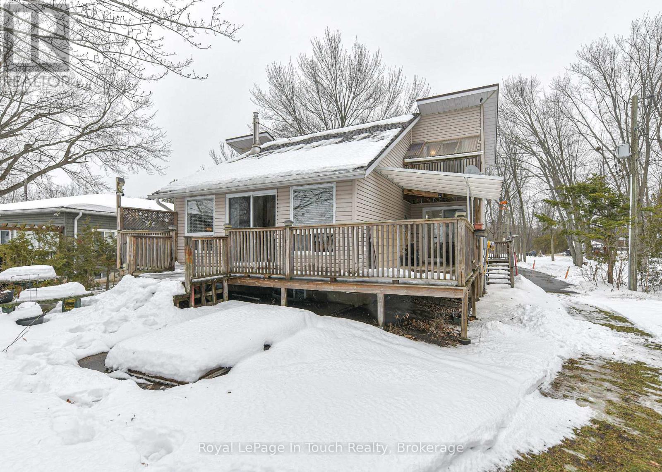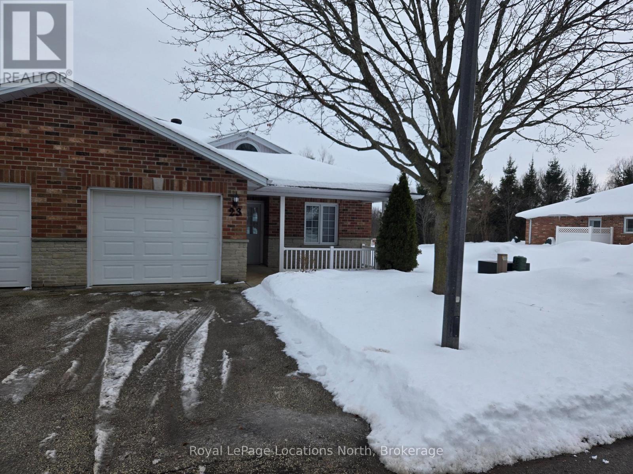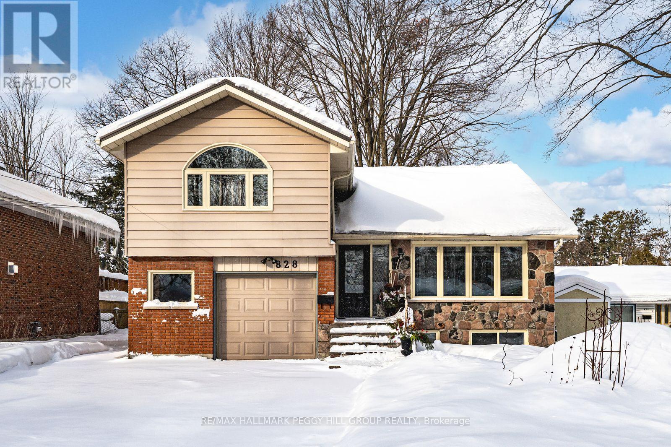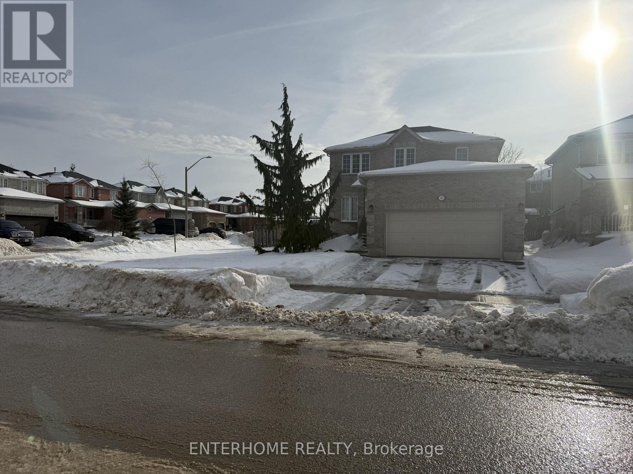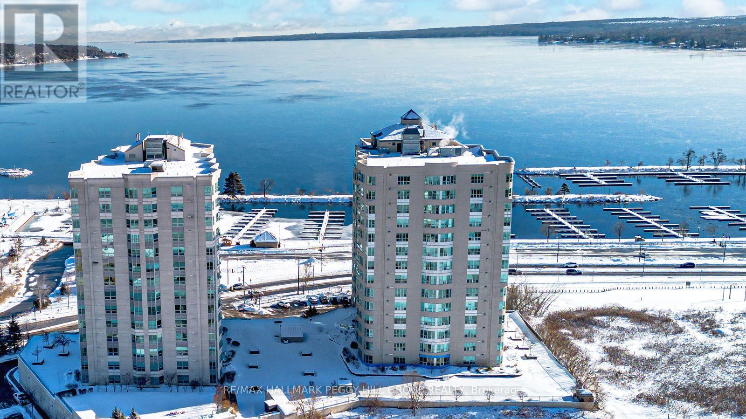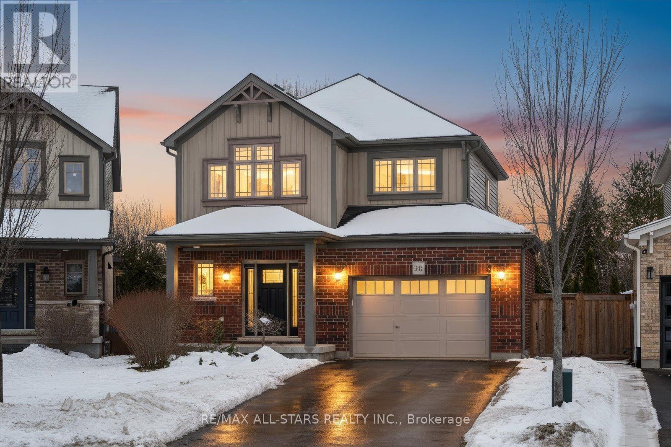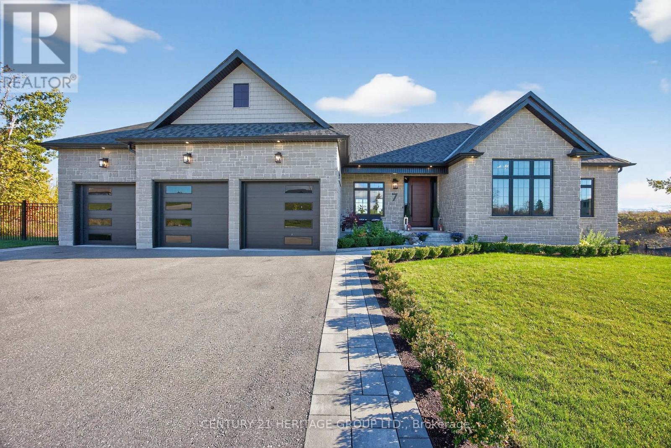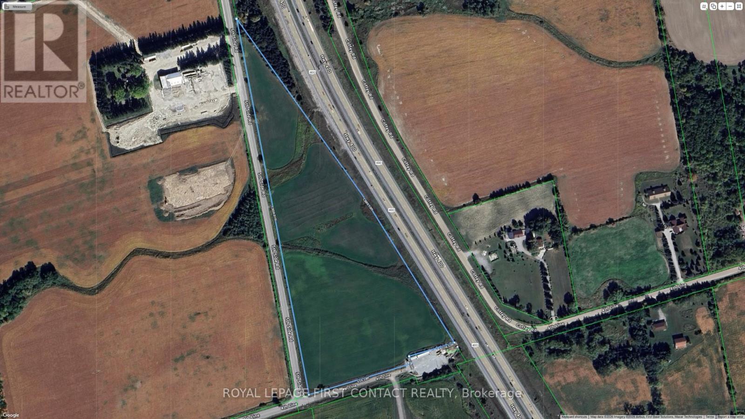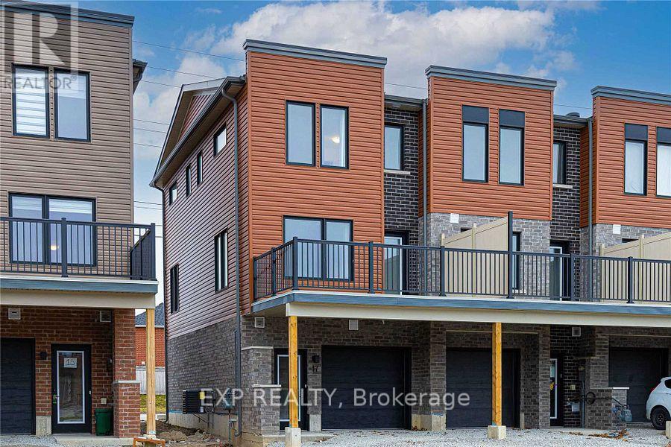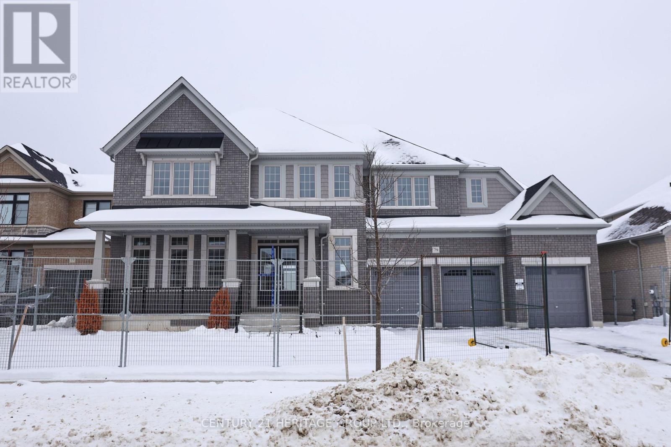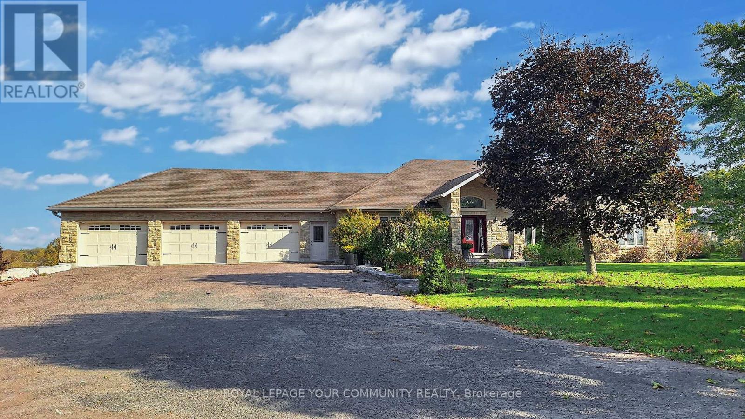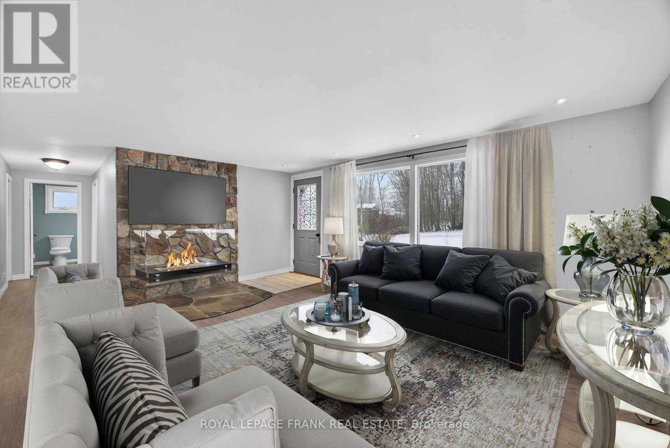166 Duck Bay Road
Tay, Ontario
Welcome to your own slice of Georgian Bay. This inviting 3-bedroom, 2-bathroom waterfront home/cottage sits on an expansive 80 x 529 ft lot, offering privacy, space, and lovely water views in every season. With 1,502 sq ft of comfortable living space and a charming 1-1/2 storey design, this property is ideal for family gatherings, weekend escapes, or year-round enjoyment. Cozy up indoors or step outside to the large deck, perfect spots to relax, entertain, and soak in the peaceful surroundings. Outdoor enthusiasts will love the excellent boating and fishing, while winter brings easy access to snowmobile trails, making this a true four-season retreat. A triple garage provides plenty of room for vehicles, water toys, and cottage gear. Tucked away yet conveniently close to a Hwy 400, this cottage offers the perfect balance of seclusion and accessibility. Whether you're dreaming of summer days on the water or cozy winter weekends by the bay, this Georgian Bay home/cottage is ready to be enjoyed. (id:63244)
Royal LePage In Touch Realty
Unit # 23 - 275 Huron Street
Clearview (Stayner), Ontario
Discover the charm of Huron Meadows, an inviting Adult Life Lease Community nestled in Stayner, offering 58 units crafted for comfortable living. Unit #23 is a bright end unit and beckons with its inviting covered front porch and spacious 1175 square feet layout, boasting 2 bedrooms and a generous 3 piece ensuite bathroom complete with a separate walk-in shower. Privacy galore, with this end unit that backs onto greenspace. Entertain effortlessly in the open concept dining/living room and kitchen, illuminated by a skylight, extra side door and window at your kitchen sink! The kitchen features 3 working appliances plus a built in microwave. The bright kitchen with centre island with a practical built in electrical outlet opens onto the large Living/ dining area with a beautiful gas fireplace for ambience! Convenience and relaxation await with patio doors that lead onto a private deck with an awning for you to enjoy the long lazy days of Summer! Enjoy the ease of a single attached garage with inside entry, perfect for hassle-free grocery runs. Step just across the street to discover the Community Clubhouse facility, featuring a hall, kitchen, meeting area, relaxing lounge with library and a shuffleboard court. Embrace worry-free living with maintenance fees covering a range of services including , lawn care, snow removal, water/sewer, and clubhouse upkeep. Welcome home to Huron Meadows, where every detail is designed with your comfort in mind. Quick closing is available! (id:63244)
Royal LePage Locations North
828 Dominion Avenue
Midland, Ontario
WEST END CHARMER WITH THOUGHTFUL UPDATES, A LEGAL SUITE WITH SEPARATE ENTRANCE, SPACIOUS INTERIOR, & SET ON A LARGE IN-TOWN LOT! You won't fully get this home until you step inside, but once you do, it all makes sense. Set on a 50 x 149 ft lot in Midland's sought-after west end, this property presents over 2,600 fin sq ft with a layout that's incredibly versatile. The kitchen features warm wood-toned cabinetry, a refreshed backsplash, a double sink with a window above, and generous cabinetry, including pantry storage. The dining room feels bright and welcoming with crown moulding, a large window, and built-in storage, while the adjacent living room offers wood plank ceilings, more crown moulding, and a walkout to the sunroom. The front sunroom creates a practical space for shoes, coats, and daily storage without sacrificing flow. A generous office space features a walkout, separate entrance, and powder room, with the potential to be sectioned off from the rest of the home, making it an ideal setup for remote work or any role that benefits from a separate entry. The primary bedroom is located above the garage and features a walk-in closet plus an additional closet for overflow. Bamboo flooring adds durability throughout the main floor, while updated oak stairs create a stylish connection between levels. Downstairs, the legal second suite includes a separate entrance, an updated kitchen, newer flooring, a refreshed bathroom, and fresh paint. The basement rec room hosts a gas fireplace, stone surround, built-in desk, and crown moulding. Whether you're looking for a mortgage helper, space for extended family, or a smart investment opportunity, the legal basement apartment with its own entrance gives you flexibility. The backyard hosts a gazebo, patio, and two sheds. Updates include thermal double-paned windows, exterior doors, a metal roof (2008) with a transferrable warranty, and a furnace (2021.) It's not just a #HomeToStay - it's a move that makes sense! (id:63244)
RE/MAX Hallmark Peggy Hill Group Realty
127 Birchwood Drive
Barrie (East Bayfield), Ontario
Completely brand new kitchen with new appliances. New water softener. Newly updated bathrooms on the ground floor and upper floor, featuring new toilets and modern vanities. All brand new flooring throughout the ground floor and upper floors. Featuring a shed for storage in the backyard. Basement includes an in-law suite with a separate entrance- ideal for extended family. Garage has mini split working(heating/ cooling to work year round in the garage) comes as is. ** This is a linked property.** (id:63244)
Enterhome Realty
Ph2/3 - 2 Toronto Street
Barrie (City Centre), Ontario
SUNLIT CORNER UNIT PENTHOUSE WITH PANORAMIC KEMPENFELT BAY VIEWS & ACCESS TO IT ALL! Welcome to elevated waterfront living in the heart of Barrie's vibrant Lakeshore neighbourhood. This spacious top-floor corner unit in the sought-after Grand Harbour building boasts breathtaking panoramic views of Kempenfelt Bay, the city skyline, and the Barrie Marina just across the street. Step outside and enjoy being just moments from Centennial Beach, scenic boardwalks, parks, and the bustling downtown core filled with restaurants, patios, shops, and entertainment. Inside, the bright open-concept kitchen, dining, and living area impresses with soaring 9-foot ceilings, hardwood floors, and a cozy natural gas fireplace, with a sliding glass walkout to a private balcony perfect for morning coffee or evening sunsets overlooking the water. The layout features two generously sized bedrooms, including a serene primary suite with a walk-in closet and a spa-like 4-piece ensuite complete with a soaker tub and glass-enclosed shower. A second full bathroom, in-suite laundry, and included parking and storage offer everyday ease, while premium building amenities - an indoor pool, fitness facilities, a games room, and guest suites - elevate the lifestyle and complete this exceptional offering. Commuters will love the quick access to Highway 400, the Allandale GO Station, and public transit. Don't miss this rare opportunity to live just steps from the shoreline in one of Barrie's most sought-after waterfront destinations - where every day feels like a getaway! (id:63244)
RE/MAX Hallmark Peggy Hill Group Realty
20 Carleton Trail
New Tecumseth (Beeton), Ontario
Welcome to this stunning two-storey executive family residence, offering three bedrooms and three bathrooms, ideally situated in a desirable, family-friendly neighbourhood. Built in 2016, this impeccably maintained home showcases modern upgrades and thoughtful design throughout. A grand foyer with soaring vaulted ceilings and expansive windows creates an inviting first impression, leading into a bright, open-concept main level. The custom gourmet eat-in kitchen features upgraded cabinetry, a stylish backsplash, stainless steel appliances, and a gas range, seamlessly flowing into the dining area. From here, step out to a private, fully fenced backyard-an entertainer's dream complete with a spacious deck, hot tub, privacy screen, and gated access on both sides. The elegant primary suite offers a walk-in closet and a well-appointed three-piece ensuite. Additional highlights include custom blinds throughout, upgraded fixtures, California corners, remarkable modern finishes, and direct access to an oversized 1.5-car garage. The home also boasts a four-car driveway with no sidewalk interruption, enhancing both convenience and curb appeal.The unfinished basement awaits your personal vision and features large windows, a bathroom rough-in, an upgraded 200-amp electrical panel, and central vacuum rough-in. Practical upgrades include a furnace with HRV system and a Samsung washer and dryer with pedestals. Conveniently located close to parks, schools, equestrian facilities, and all amenities, this flourishing community offers an exceptional lifestyle. A truly delightful home that blends elegance, comfort, and functionality. (id:63244)
RE/MAX All-Stars Realty Inc.
7 Caldwell Drive
Oro-Medonte, Ontario
Welcome to 7 Caldwell Drive. This beautifully designed custom-built home with 2900 sq. ft. of luxury living space with expansive open concept floor plan that's ideal for entertaining family and friends. Oversized windows that flood the spaces with natural light! A 10-foot sliding door from the family room to a private deck with tempered glass railing. This home is totally upgraded: All brick home with stone front, 10 foot ceilings throughout main floor, 9'4" clear basement height, walk-in kitchen pantry, quarts counter tops including bathrooms, laundry room, and kitchen backsplash, Hardwood floors throughout, pot lights throughout kitchen, family room, primary room and all exterior soffits, 9' multi lock system front door, 8' passage doors with7" baseboards, hardwood basement stairs with tempered glass railing, heated ensuite floor, jacuzzi tub, sprinkler system front yard, high end appliances, composite decking, concrete lower patio from basement walk-out, mudroom with access to the garage. Caldwell drive is one of Oro-Medontes most sought after neighborhood. and just minutes from Hwy 11 and 400 for easy commuting (id:63244)
Century 21 Heritage Group Ltd.
3568 4 Line
Bradford West Gwillimbury, Ontario
Are you ready to turn your real estate dreams into reality? Presenting a golden opportunity for savvy investors - a sprawling piece of vacant land nestled right beside Highway 400, just a stone's throw away from the new 5th Line Interchange in the heart of Bradford! This gem of a property enjoys prime frontage along the bustling Highway 400, ensuring maximum exposure for your future venture. Seize the chance to make a lasting impression on thousands of daily commuters! Strategic Location: Situated in close proximity to the newly developed 5th Line Interchange of Highway 400, this property offers not just visibility but accessibility. As Bradford continues its upward trajectory of growth, this strategically located parcel of land is poised for a bright future. Position yourself at the forefront of progress and capitalize on the region's economic expansion. Just over 16 acres. Don't miss the chance to secure a piece of the future in Bradford. (id:63244)
Royal LePage First Contact Realty
111 Fairlane Avenue
Barrie (Innis-Shore), Ontario
Indulge in Luxurious Living in This Exquisite 3-Bedroom, 3-Storey Modern Townhome Located in the Highly Coveted Yonge and Go Community in South Barrie. Situated Mere Steps Away from the Yonge and Go Station, Providing a Direct Link to the GTA, This Townhome Offers Nearly 1400 Sq/Ft of Meticulously Designed Living Space, Including An Expansive 165 Sq/Ft Sun Deck, Perfect for Relaxation and Entertaining. This Townhome Has Been Enhanced with Tasteful Upgrades, Featuring a Chef's Kitchen with Granite Countertops, An Extended Granite Kitchen Island, Premium Cabinetry, and Stainless Steel Appliances. Stylish Elements Such as 9 Ft Smooth Ceilings, Designer Crown Moldings, Pot Lights, Premium Laminate Floors, and an Oak-Stained Staircase Contribute to a Sophisticated And Modern Ambiance. Nestled In A Highly Sought-After Community, It Caters to Families with Excellent Schools, Nearby Parks, Recreational Facilities, Barrie's Waterfront, and a Vibrant Shopping and Dining Scene. (id:63244)
Exp Realty
79 Marigold Boulevard
Adjala-Tosorontio (Colgan), Ontario
Welcome to 79 Marigold Blvd, located in the prestigious community of Colgan Crossing. This modern 2-storey detached house, built by Tribute, offers 5,049 sq. ft. of stylish and functional living. This brand-new, never-lived-in luxury detached home sits on a premium 70 ft x 165 ft ravine lot and features a triple-car garage with 6-car parking. Upstairs, you will find 5 bedrooms and 5 bathrooms. The modern kitchen offers spacious cabinetry, an extra-large central island with quartz countertops, a walk-in pantry, and a separate servery. Throughout the home, there are separate living, dining, family, and library spaces. The large laundry room features double doors, a spacious linen closet, and access to the garage from the mudroom. There are two separate accesses to the basement from the home. Each bedroom has an upgraded attached bathroom and walk-in closet. The primary suite features dual (his/her) closets and an ensuite bathroom with a glass standing shower, soaking tub, and makeup bar. A huge media room with a large window and a separate walk-in linen closet is located on the second floor. This functional and luxurious layout is complemented by an unfinished basement, a blank canvas ready for you to customize to suit your needs. Located just 15 minutes from Alliston and 45 minutes from the GTA, this home is close to shopping, dining, and schools. A fantastic opportunity in a growing community-don't miss out! (id:63244)
Century 21 Heritage Group Ltd.
1065 20th Side Road
King (Schomberg), Ontario
A long private driveway leads through rolling acreage to a rare, commercially zoned estate property offering a unique opportunity to operate a full-scale business onsite while enjoying luxury residential living. Situated on nearly 28 acres, this property is ideal for contractors, trades, logistics, or business owners requiring extensive storage, workspace, and privacy.The property is zoned for a contractor's yard, a designation that is increasingly difficult to secure. It features approximately 25,000 sq.ft. of outdoor storage, a 6,500 sq.ft. heated indoor garage/workshop with radiant floor heating, and substantial second-level office space, allowing for seamless business operations. Ample parking accommodates fleet vehicles, equipment, and staff while maintaining separation from the residence.A 1,200 sq.ft. one-bedroom apartment above the workshop provides ideal accommodations for a site manager, employee housing, or additional income potential.The residential component includes a custom stone bungalow offering executive living for owners or principals. The home features open-concept living, vaulted ceilings, a bright great room with walk-out to a covered lanai, and renovated main-floor bathrooms. The main level includes three bedrooms, while the finished walk-out basement adds two additional bedrooms, a large recreation area, fireplace, bar, and entertaining space.Outdoor amenities include a saltwater pool, hot tub, waterfall, and poolside bar, ideal for executive use or client entertaining. A two-level 6-car garage provides further flexibility for storage, showroom, or gym conversion. The property is equipped with radiant floor heating, central A/C, surround sound, and multiple gas fireplaces.Conveniently located west of Hwy 27 and north of Hwy 9, minutes to Schomberg, this exceptional offering delivers legal commercial zoning, turnkey infrastructure, and lifestyle appeal in one unmatched property. (id:63244)
RE/MAX Your Community Realty
3576 John Street
Ramara, Ontario
Set just steps from the shores of Lake Simcoe, this charming country property blends lakeside living with rural appeal. The welcoming three-bedroom bungalow offers comfortable, single-level living, with sun-filled spaces that feel connected to the surrounding landscape. Whether used as a family retreat or year-round home, the layout is both functional and inviting, ideal for quiet mornings and easy entertaining.A standout feature is the separate double bay shop/garage, perfect for hobbyists, storing recreational toys, or running projects year-round. Above the garage, a bonus room provides flexible space-ideal as a home office, studio, guest suite, or games room-offering privacy and endless possibilities. Surrounded by open skies and nature, yet moments from the water's edge, this property captures the essence of country living with the added bonus of Lake Simcoe lifestyle right at your doorstep. (id:63244)
Royal LePage Frank Real Estate
