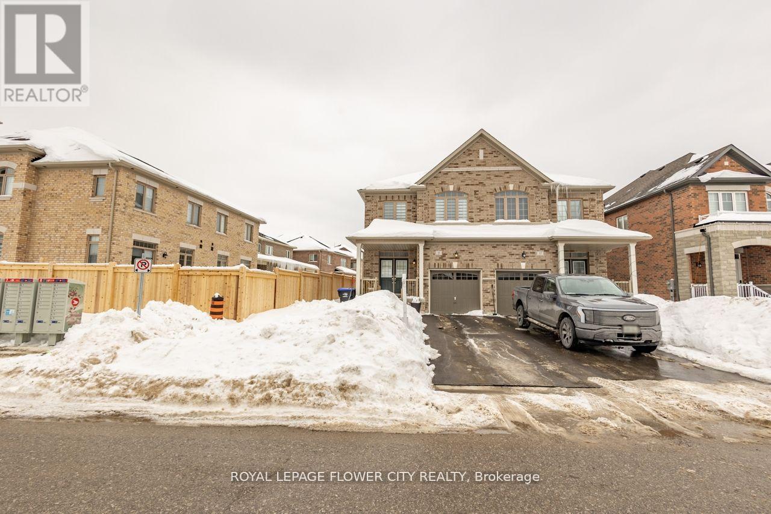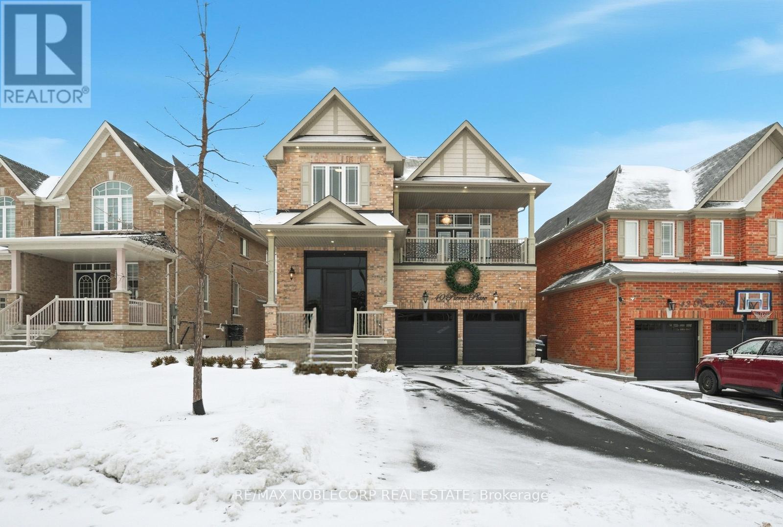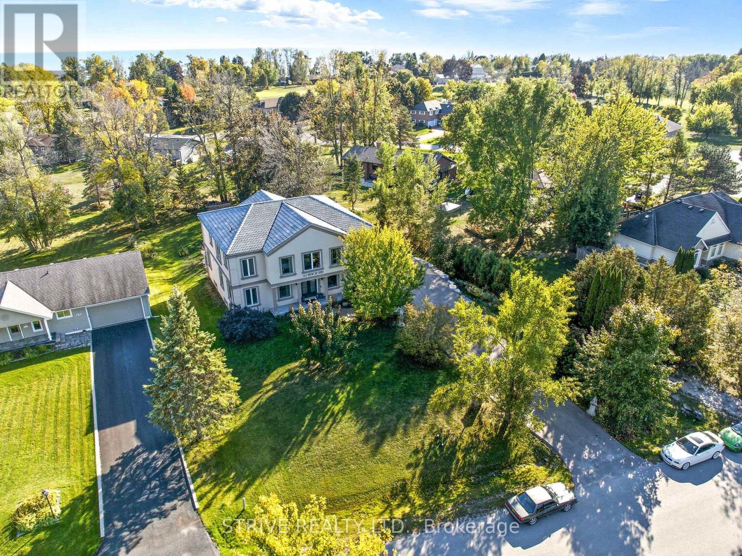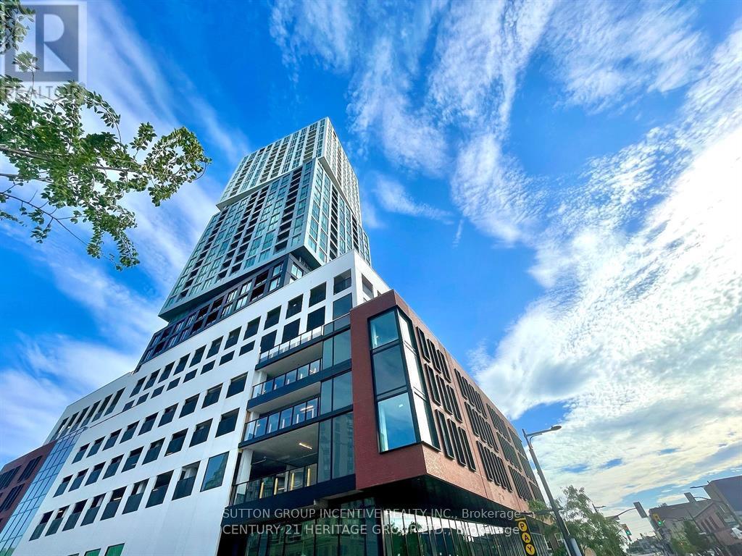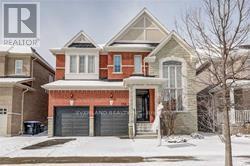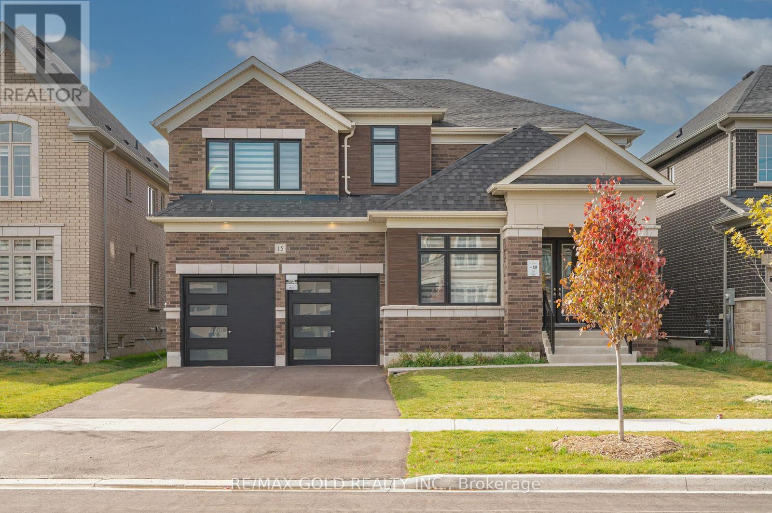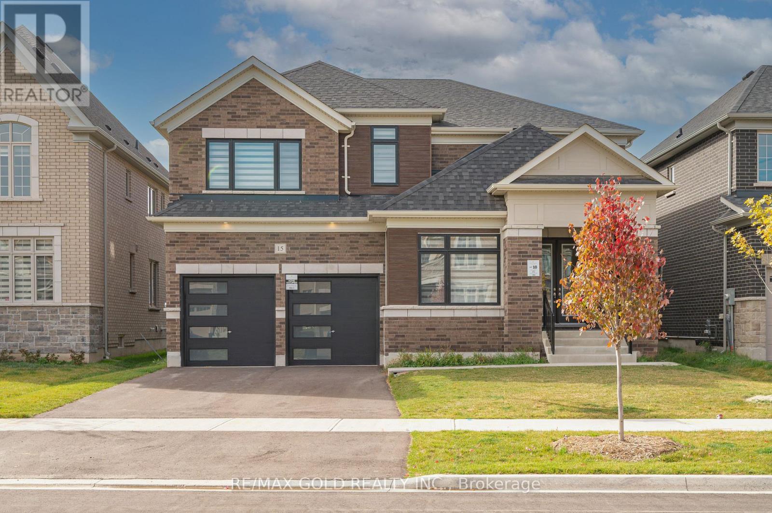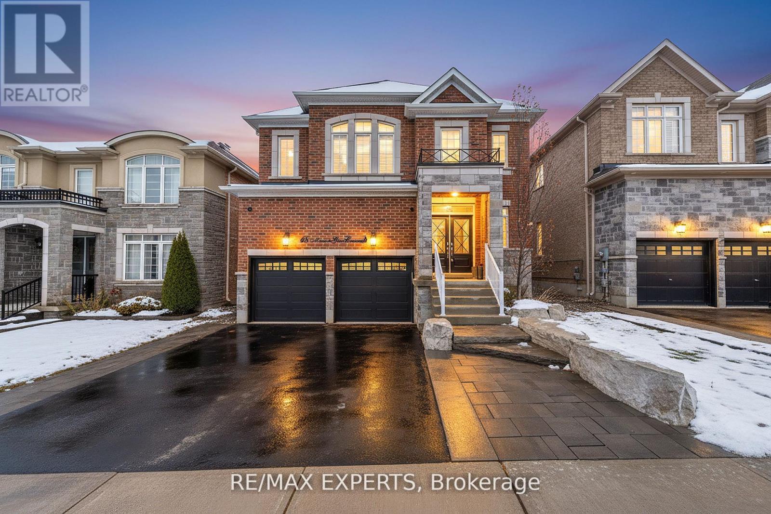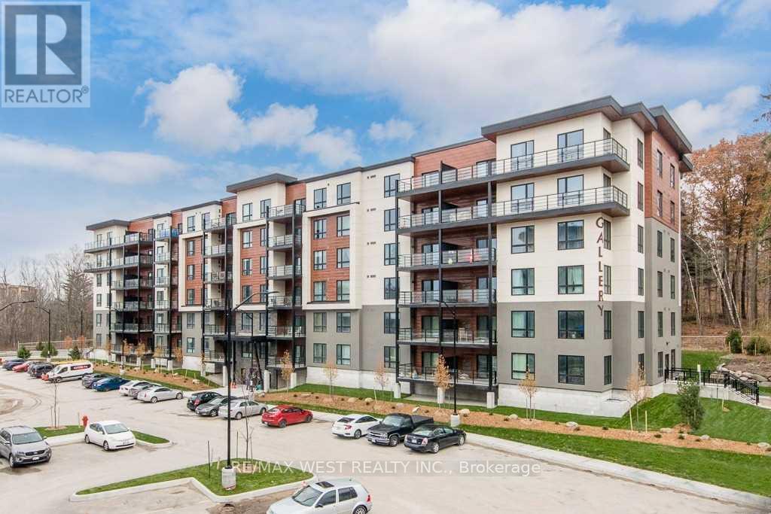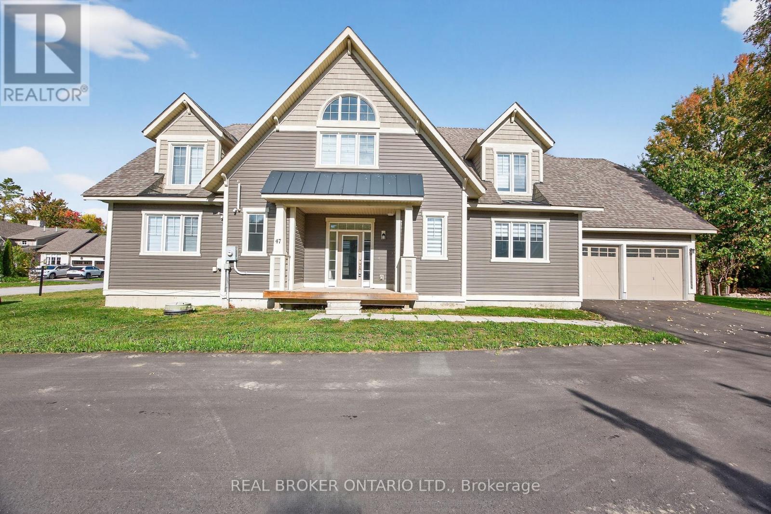13 Ferragine Crescent
Bradford West Gwillimbury (Bradford), Ontario
Welcome to this stunning semi detached 2168 sq ft luxury home, just 3 years old, located in a peaceful and desirable crescent in a beautiful neighborhood. Offering 4 spacious bedrooms and 3 modern style bathrooms, perfect for growing families. The elegant kitchen is a chef's dream, featuring sleek quartz countertops, stainless steel appliances. The open-concept design 9'ceiling on main floor with upgraded hardwood floors in living area. big backyard is perfect for family times and gatherings. Very good location close to Bradford Go, shopping plazas, schools, and easy access to the highway 400 & 404, perfect blend of luxury, convenience & functionality. Don't miss out this beauty .Must see! (id:63244)
Royal LePage Flower City Realty
40 Pierce Place
New Tecumseth (Tottenham), Ontario
Welcome to this stunning 4-bedroom detached home built in 2018,offering 2613 sq ft of beautifully designed living space. Thoughtfully upgraded throughout, this home features hardwood floors on all level sand a bright family room set a few steps up on a unique landing level-perfect for everyday living and entertaining. The modern kitchen is equipped with newer appliances (2023 fridge, stove and dishwasher) and a gas line for the stove. Enjoy year round comfort with a humidifier on the furnace, a 7-stage water filtration system, and a tankless water heater. The finished basement provides additional versatile space, while the backyard backs directly onto a park for added privacy and scenic views. Outdoor highlights include a BBQ gas line, shed, soffit lighting, and a professionally landscaped front and backyard. Additional upgrades include a new front door with sidelights, insulated polyurethane garage doors with tinted glass and a driveway that fits 6 cars. A truly move-in-ready home in an exceptional setting- this one checks all the boxes. Conveniently located close to shopping, restaurants, schools, community centre, parks and the Tottenham Conservation Centre. (id:63244)
RE/MAX Noblecorp Real Estate
165 Bayshore Drive
Ramara, Ontario
Welcome to prestigious Bayshore Village, one of the area's most sought-after communities! This spacious 5-bedroom home combines elegance, comfort, and lifestyle in one incredible package. Living in Bayshore Village means access to an amazing community and resort-style amenities, including three marinas, a golf course, pickleball and tennis courts, a saltwater pool, clubhouse, and plenty of social events. Step inside to discover large open ceilings and a bright, open-concept floor plan that's perfect for family living and entertaining. The custom-designed kitchen features beautiful countertops and a generous eat-in area that flows effortlessly into the formal dining room---ideal for hosting family gatherings. The primary suite offers a luxurious 5-piece ensuite with a relaxing soaker tub, while additional bedrooms each include ensuite privileges, providing privacy and convenience for everyone. The lower level is mostly finished and features a movie/theatre room---perfect for family nights in, plus a fifth bedroom with access to a 3-piece bath. It's nearly complete, just awaiting your personal finishing touches to make it your own. Outside, enjoy your beautiful, private backyard, offering the perfect space for outdoor entertaining or peaceful relaxation. Experience luxury, community, and lakeside living---all in one exceptional home. (id:63244)
Tfg Realty Ltd.
802 - 39 Mary Street
Barrie (City Centre), Ontario
Best price in building for Size!!! Need a Mortgage? Seller would consider a VTB!! Debut Condos where luxury waterfront living meets an urban lifestyle! Upscale lakeside living in this brand-new, never-lived-in 1-bedroom plus den (could be used as 2nd Bedroom), 2-bathroom corner suite perfectly situated in the heart of downtown Barrie. Modern design, 9-ft ceilings, smooth ceilings, floor-to-ceiling windows, and wide-plank laminate flooring. The gourmet kitchen features custom cabinetry, integrated appliances, a movable island, and solid surface countertops. Enjoy two elegant bathrooms with contemporary vanities, frameless glass showers, and porcelain tile flooring. North & West Views breathtaking city views, with natural light streaming through oversized windows that wrap around the entire suite. Blinds installed on all windows. The generously sized den provides exceptional flexibility - ideal as a second bedroom, home office, or inviting guest space. Step outside your door and enjoy Barrie's vibrant waterfront, trendy restaurants, and exciting nightlife along Dunlop Street, with the Central Bus Terminal conveniently located right next to the building. This suite includes one owned underground parking space. Residents will enjoy premium amenities, including a state-of-the-art fitness center, expansive recreational terrace with a BBQ area, and a spectacular 360 outdoor heated pool overlooking Kempenfelt Bay offering the ultimate Nordic spa-like experience. Don't miss your chance to own this remarkable lakeside retreat in Barrie's newest and much anticipated high-rise condo by the lake. Including built-in refrigerator, built-in dishwasher, built-in oven, stove top, microwave, stacked laundry washer & dryer. 3 First pictures Inside are virtually rendered to show furniture. (id:63244)
Sutton Group Incentive Realty Inc.
136 Mooney Street
Bradford West Gwillimbury (Bradford), Ontario
Excellent Location, 9' Ceilings, Features Approx. 2721 Sqft. Upgraded Light Fixtures, Upgraded Kitchen W/Granite, S/S Appliances, Pantry, Backsplash & Upgraded Cupboards. This 4 Bdrm 'Linden' Model Is Loc'd In The Desirable Grand Central Neighbourhood. Loaded With Many Upgrades Throughout. Gorgeous Laminate And Tile Flooring. Family Rm W/Gas Fireplace. Oversized Primary Bdrm With W/I Closet, Den & 4Pc Ensuite W/Frame-Less Glass Shower, Marble & Natural Stone. Main Floor Laundry Rm W/Access To Garage. Stone Patio, Natural Gas Bbq Line , Cold Room, Oak Stairs, Walking Distance To Shops, Schools, Parks & More. Roof 4Yrs. ** Offers Anytime ** (id:63244)
Everland Realty Inc.
15 Sandhill Crescent
Adjala-Tosorontio (Colgan), Ontario
Welcome to 15 Sandhill Crescent - a stunning, recently built east-facing home situated on a premium lot in one of Colgan's most sought-after communities, crafted by Tribute Communities. This beautifully designed residence features 4 spacious bedrooms and 4 bathrooms, offering the perfect blend of luxury and comfort. Step through the double-door entrance into a bright and airy space with high ceilings and abundant natural light. The main floor boasts hardwood flooring, a separate living room, dining room, family room, and a breakfast area with a walk-out to the backyard. The upgraded kitchen showcases custom cabinetry, a large island for casual dining, and high-end stainless steel appliances with elegant light fixtures throughout. Upstairs, the primary bedroom features a 5-piece ensuite and a large walk-in closet. The second bedroom offers its own 4-piece ensuite, while the other two bedrooms are well-sized, each with a walk-in closet. Additional highlights include a two-car garage providing ample parking and storage, and a large backyard, perfect for family gatherings or outdoor entertaining. This home offers the best of both worlds: a peaceful lifestyle just minutes from everyday amenities in Tottenham, and excellent commuter access via nearby Highway 9, Highway 50, and Highway 400.Experience refined country living just a short drive from the GTA. (id:63244)
RE/MAX Gold Realty Inc.
15 Sandhill Crescent
Adjala-Tosorontio (Colgan), Ontario
Welcome to 15 Sandhill Crescent - a stunning, recently built east-facing home situated on a premium lot in one of Colgan's most sought-after communities, crafted by Tribute Communities. This beautifully designed residence features 4 spacious bedrooms and 4 bathrooms, offering the perfect blend of luxury and comfort. Step through the double-door entrance into a bright and airy space with high ceilings and abundant natural light. The main floor boasts hardwood flooring, a separate living room, dining room, family room, and a breakfast area with a walk-out to the backyard. The upgraded kitchen showcases custom cabinetry, a large island for casual dining, and high-end stainless steel appliances with elegant light fixtures throughout. Upstairs, the primary bedroom features a 5-piece ensuite and a large walk-in closet. The second bedroom offers its own 4-piece ensuite, while the other two bedrooms are well-sized, each with a walk-in closet. Additional highlights include a two-car garage providing ample parking and storage, and a large backyard, perfect for family gatherings or outdoor entertaining. This home offers the best of both worlds: a peaceful lifestyle just minutes from everyday amenities in Tottenham, and excellent commuter access via nearby Highway 9, Highway 50, and Highway 400.Experience refined country living just a short drive from the GTA. (id:63244)
RE/MAX Gold Realty Inc.
48 Manor Glen Crescent
East Gwillimbury (Mt Albert), Ontario
Welcome to this stunning 4-bedroom home offering over 4,500 sq ft of finished living space. The moment you walk in, you feel the warm farmhouse style with crown moulding, hardwood floors, and a bright, open main level. The home features a large kitchen with quartz countertops, a huge island, a generous breakfast area, and a butler's pantry leading to the separate dining room. The grand living room with a gas fireplace and a main-floor office complete this impressive level. Upstairs, The primary bedroom includes his-and-hers walk-in closets and a massive custom ensuite with a glass shower. All additional bedrooms are connected to ensuite washrooms, making it an excellent layout for family comfort and convenience. The fully finished basement is perfect for entertainment and family time, featuring a large media area, a full mirrored gym, and a modern washroom - ideal for movie nights, workouts, and gatherings. Both the front and backyard feature professional artificial turf and beautiful landscaping fora clean, low-maintenance outdoor space year-round. The backyard includes a built-in hot tub and backs onto a ravine with no rear neighbours, offering privacy and peaceful surroundings. Additional highlights include epoxy garage floors, a garage car lift, and a whole-home generator. Move-in ready and meticulously maintained, this home delivers space, style, and a lifestyle perfect for families who love to entertain, stay active, and create lasting memories. (id:63244)
RE/MAX Experts
1866 Tay Bay Road
Severn, Ontario
Nature enthusiasts paradise! This stunning year round log home is situated on over 8 acres of land with approximately 500FT of waterfront and a spectacular view across Matchedash Bay. Offering privacy, this property also fronts onto 300 acres of Crown Land. The primary bedroom is located on the main floor and offers a walk in closet and a walkout to a covered front deck area. The kitchen comes with appliances and a walkout to side deck area. Open concept great room and dining area. Back sunroom with waterfront view. 3 additional bedrooms on upper level, great space for guests or large family. The boathouse also offers extra finished living sleeping accommodations with bathroom and kitchenette, lower level is storage. Detached oversized single garage. Full backup generator, Uv, tankless hotwater. Fishing, hunting, hiking, boating out your door. (id:63244)
RE/MAX Hallmark Chay Realty
305 - 304 Essa Drive
Barrie (Ardagh), Ontario
Large 800 sqft upgraded 1 bedroom and 1 bathroom features laminate flooring, pot lights, stainless steel appliances, large balcony, and surface parking. Enjoy scenic views and beautiful trails behind the complex. Ensuite laundry. Water is included. Tenant responsible for gas (heat), hydro (electricity) and water heater rental. Just a couple minute drive to the highway 400, Barrie's waterfront, Go Train and lots of amenities. Peaceful and relaxing rooftop patio to enjoy the stunning views of the city. (id:63244)
RE/MAX West Realty Inc.
47 Marina Village Drive
Georgian Bay (Baxter), Ontario
Lifestyle and comfort meet in this amazing detached home offering over 2,700 square feet of living space. This spacious four-bedroom, two-and-a-half-bath property features a main floor primary suite complete with a luxury ensuite, and thoughtful design throughout. The main level showcases an expansive eat-in kitchen with a walkout to the back deck perfect for morning coffee or summer barbecues. The two-story family room is a showstopper, with soaring ceilings and large windows that fill the space with natural light. You'll also find a large main floor laundry, a large utility room, and a convenient two-piece powder room. Upstairs, there's a bright loft area ideal for an office or reading nook, along with three generous bedrooms and another full bathroom, providing plenty of space for family or guests. The double car garage and double driveway add convenience and functionality. Located close to the community marina, this home is surrounded by a lifestyle of leisure and recreation enjoy boating, golf, skiing, hiking, biking, swimming, pickle ball, and more. The community is welcoming and social, offering year-round opportunities to connect. Social membership fee to be phased in for amenities as they become available. Only minutes off the highway, the location feels wonderfully serene yet keeps you close to shopping, dining, and amenities in every direction from big box stores to charming local boutiques. This floor plan offers the most square footage among the detached homes and is one of only a few of its kind making it an exceptional opportunity to experience the best of Oak Bay living. Newly paved driveway and lane way summer 2025. (id:63244)
Exit Realty True North
73 Poplar Crescent
Oro-Medonte, Ontario
Welcome to 73 Poplar Cres in beautiful Oro-Medonte - where country charm meets modern comfort. Set on a 0.59-acre lot just 15 minutes outside Barrie, this raised bungalow offers the ideal mix of privacy, space, and convenience. Surrounded by mature trees and tucked away on a quiet crescent, the setting provides true serenity while keeping you close to shopping, schools, and commuter routes.Step inside to discover a home that has been extensively and thoughtfully upgraded. The kitchen has been recently renovated with fresh finishes and an inviting layout perfect for daily living and entertaining. New flooring throughout adds warmth and style, while the new furnace delivers year-round efficiency and comfort. Other major improvements include a new garage door (2022), front door (2024), and a septic system (2022) - meaning all the important updates have already been handled for you.Outside, the property continues to impress. Enjoy summers in your above-ground pool (2021) or relax on the deck overlooking your private, tree-lined backyard - an ideal spot for unwinding or hosting family gatherings. The detached garage/workshop provides excellent space for hobbies, storage, or small projects, offering flexibility for every lifestyle.Adding to its appeal, this property includes two deeded access points to Lake Simcoe, just a short walk away, perfect for swimming, kayaking, or simply enjoying sunsets by the water. These quiet lakefront spots make it easy to embrace the outdoor lifestyle Oro-Medonte is known for.With its peaceful setting, large lot, and extensive upgrades, 73 Poplar Cres delivers exceptional value for those seeking a move-in-ready home in a tranquil rural community - all while being minutes from Barrie's amenities and the natural beauty of Simcoe County. (id:63244)
Right At Home Realty
