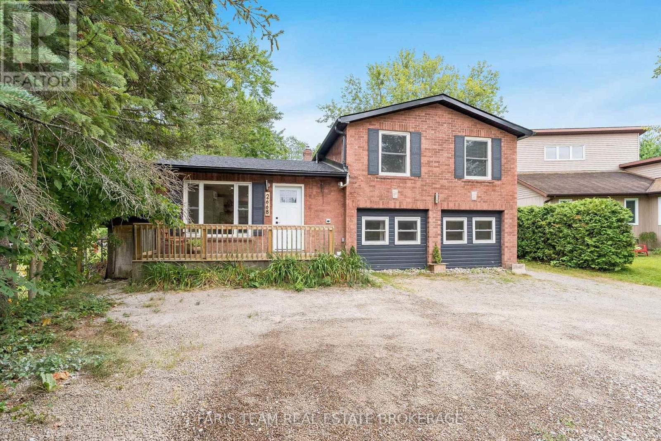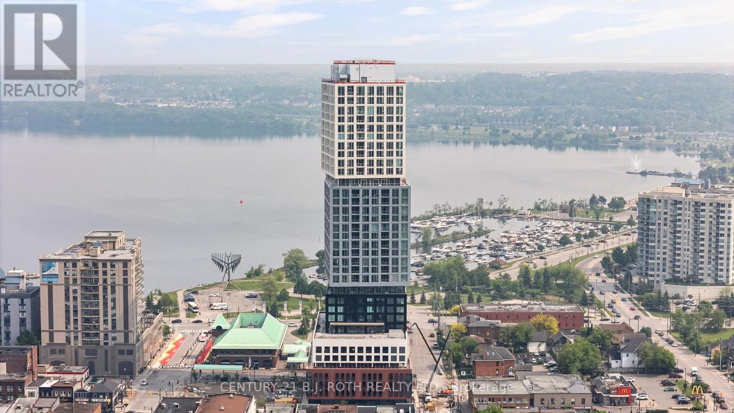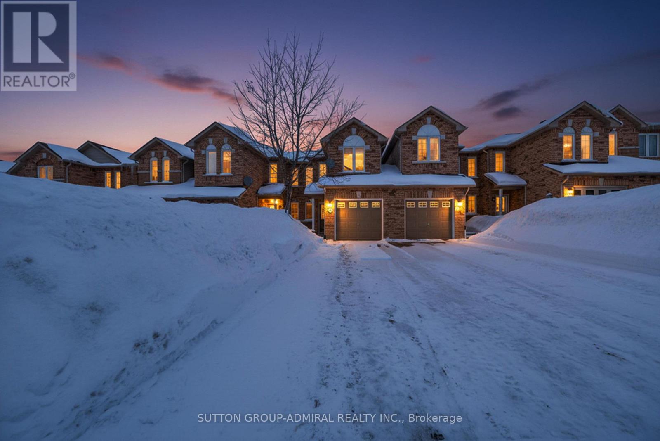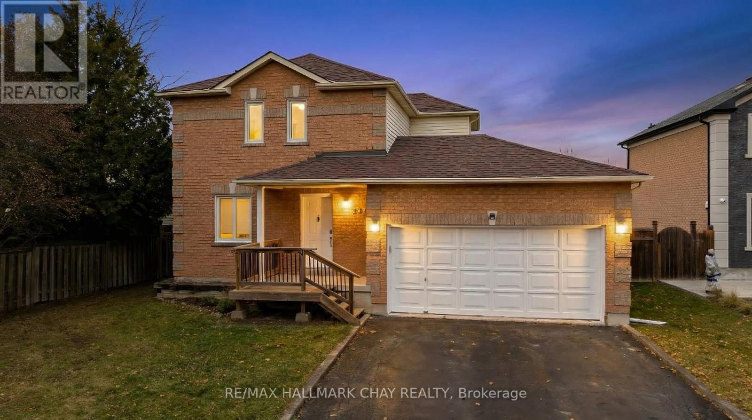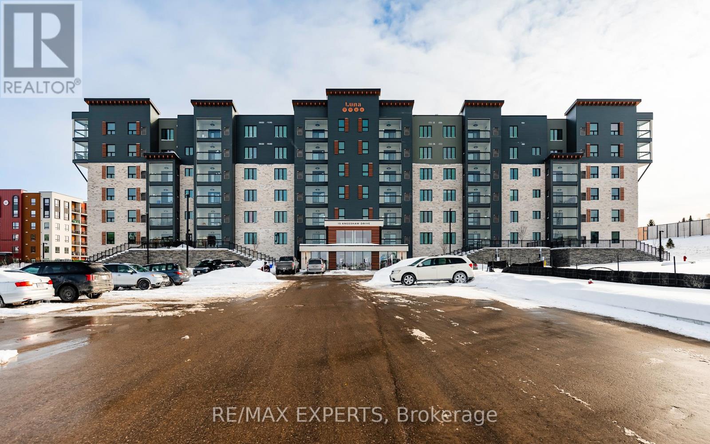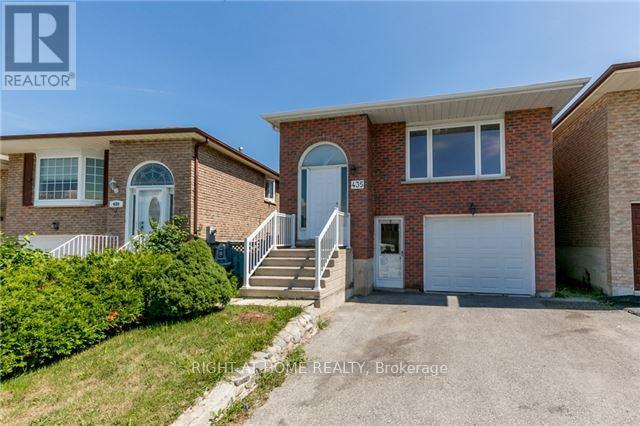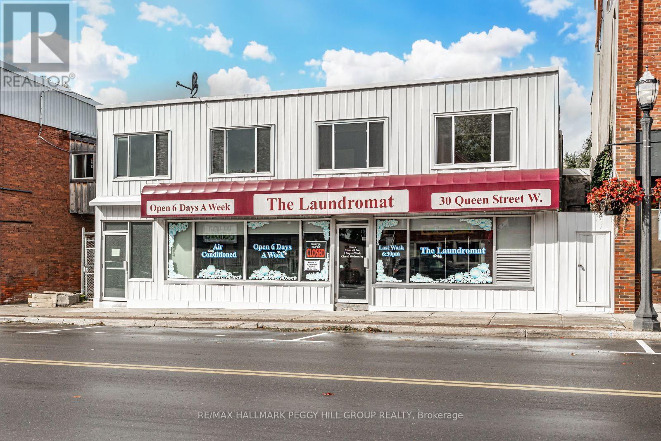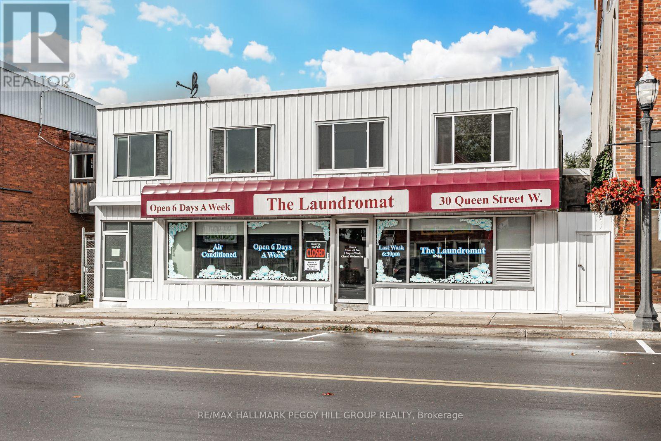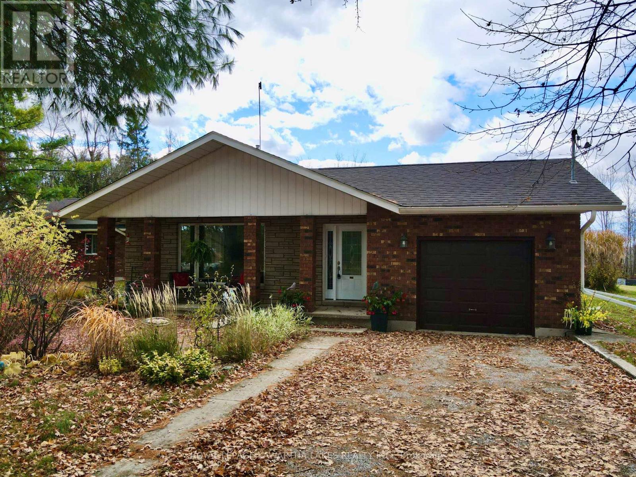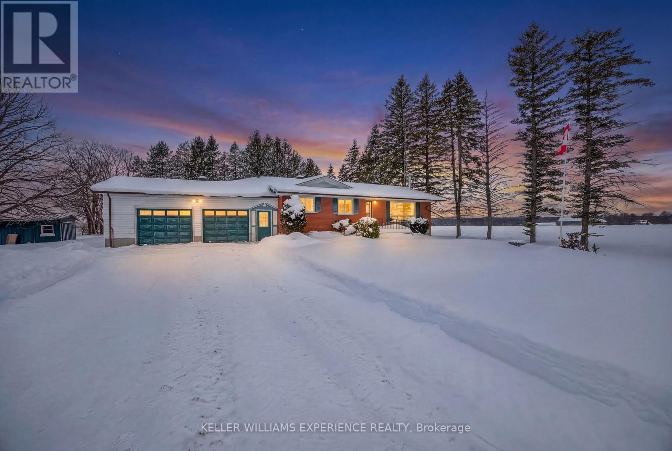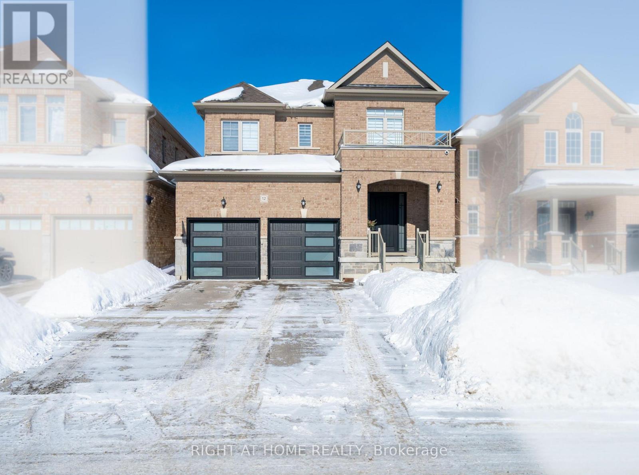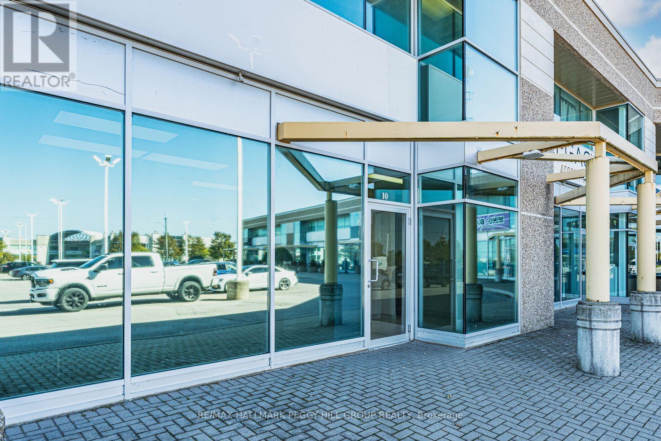2668 Westshore Crescent
Severn (West Shore), Ontario
Top 5 Reasons You Will Love This Home: 1) Discover the backyard retreat and waterfront lifestyle, with direct canal access to Lake Couchiching for kayaking or boating, then unwind in your hot tub or sauna, alongside a sprawling patio and manicured lawn setting the stage for sunset cocktails, starlit dinners, or simply letting the day drift by 2) Custom-crafted kitchen with a striking herringbone backsplash, quartz countertops, a sleek pot filler, and refined finishes, transforming weeknight meals into a five-star experience 3) Style in every detail with on-trend flooring and curated accents, creating a home that feels both timeless and effortlessly modern 4) Space to grow with in-law suite potential, including room for extended family, guests, or a seamless work-life setup 5) Nestled on a quiet cul-de-sac with lush landscaping, enjoy the peace of nature just minutes from schools, shops, and daily essentials. 1,186 above grade sq.ft. plus a finished lower level. *Please note some images have been virtually staged to show the potential of the home. (id:63244)
Faris Team Real Estate Brokerage
2908 - 39 Mary Street
Barrie (City Centre), Ontario
Welcome to elevated living on the 29th floor of the iconic Debut Condo, perfectly situated in the heart of downtown Barrie. This never-lived-in, front-facing suite offers sweeping, unobstructed views of Lake Simcoe and the city skyline - capturing the best of both natural beauty and urban vibrancy. Considered one of the most desirable units at launch, it combines modern design with upscale finishes, featuring a gourmet kitchen with quartz countertops, sleek cabinetry, undermount lighting, and brand-new stainless steel appliances. The spa-inspired bathroom includes a walk-in glass shower, and in-suite laundry adds everyday convenience. Floor-to-ceiling windows flood the space with natural light, creating an open and inviting atmosphere. Located just steps from the waterfront, restaurants, boutique shopping, and minutes to the Barrie GO Station, this residence offers the ultimate in downtown lifestyle and lakeside living. (id:63244)
Century 21 B.j. Roth Realty Ltd.
89 Hawthorne Crescent
Barrie (Ardagh), Ontario
Welcome To 89 Hawthorne Crescent! A Well Maintained Freehold Townhome Offering 3 Bedrooms, 3 Bathrooms, And A Fully Finished Basement With Versatile Living Space. The Main Level Features A Bright Open-Concept Living Area With A Half-Wall Pass-Through Window To The Kitchen, Creating Added Openness And Allowing Natural Light To Flow In From The Kitchen's Patio Doors. An Open-To-Below Design Overlooking The Foyer Enhances Both Light And Visual Connection Between Levels, Giving The Space An Airy, Welcoming Feel. The Modern Kitchen Is Finished With White Soft-Close Cabinetry, Subway Tile Backsplash, Quartz Countertops, Stainless Steel Appliances, And Ample Counter Space With A Separate Breakfast Area For Casual Dining. Neutral Décor And Consistent Flooring Throughout Contribute To A Clean, Cohesive, And Move-In-Ready Interior. Upstairs, The Primary Bedroom Includes A Private 3-Piece Ensuite With A Wall-To-Wall Glass Shower. Two Additional Bedrooms And A 4 Pc Bath Provide Comfortable Accommodation For Family Or Guests. The Finished Basement Offers Excellent Flexibility With A Spacious Open Recreation Room And A Separate Den Ideal For A Home Office, Gym, Or Guest Space. Additional Highlights Include Inside Access From The Single-Car Garage With Garage Door Opener And Remote, Plus A Second Garage Door Providing Direct Access To The Backyard. The Yard Also Features A Garden Shed For Added Storage. Parking For Three Vehicles Includes One Space In The Garage And Two On The Driveway. This Freehold Property Offers Functional Living Space In A Family-Friendly Barrie Neighborhood Close To Everyday Amenities. An Excellent Opportunity For First-Time Buyers, Growing Families, Or Investors Seeking A Low-Maintenance Home With Flexible Living Space. (id:63244)
Sutton Group-Admiral Realty Inc.
20 Daniele Avenue S
New Tecumseth (Beeton), Ontario
WELCOME to 20 Daniele Ave S in New Tecumseth. This single family detached two storey home with double attached garage and parking for four cars, meets all the criteria for a busy household! Situated on a premium 60'x177' lot in the community of Beeton - where small town charm is just minutes from big city amenities. Greenspace has been protected in this planned community - parks, pathways, playgrounds, mature trees and gardens. From your first steps into this gorgeous home, you are greeted by the great open concept design. Renovated, updated stylish white kitchen with centre island is open to the living room, with sliding doors that step out into the three-season sunroom in the private fenced rear yard. Kitchen features granite counter tops, window seat, plenty of cabinetry and functional storage. Appliances, included as shown. This main level is bright with natural light from large windows. Convenience of main level laundry, 2pc guest bath and inside garage access. Private upper level offers large primary with walk-in closet. Two additional generous sized bedrooms and main 5pc bath complete this level. Same attention to detail and design elements continue from the main living zones to the full finished lower level. Extend your living space to the large rec room for game night, family time or entertaining with movies and popcorn - as well as flex space for an additional bedroom (large egress window), home office, exercise room. This level includes convenience of a 3pc bath. Welcome Home (id:63244)
RE/MAX Hallmark Chay Realty
409 - 15 Kneeshaw Drive
Barrie, Ontario
Welcome to elements condo development in one of the best areas in Barrie. Presenting stunning One bedroom plus den CORNER UNIT offering modern design and sophisticated living. This beautifully designed space features open-concept living with an abundance of natural light, high-end finishes, and stylish details throughout. The spacious living area seamlessly connects to a gourmet kitchen, complete with stainless steel appliances, sleek cabinetry, and a breakfast Island. Open concept living room with enough space for a dining room. The bright and airy bedroom offers double closet space and large windows while the versatile den is perfect for a home office, guest room. The condo includes elegant flooring, designer lighting, and a contemporary bathroom with spa like premium fixtures. Approximately 940 sqf of useful living space, other luxurious features include convenient in-suite laundry, Engineered wood flooring, and enclosed South facing solarium to enjoy through the entire year. One Parking spot included outside close to the building. Building amenities include water refill stations, cardio room, waterfall & fire pit areas, EV chargers and outdoor jogging track. Conveniently located just minutes away from shopping, dining, Barrie South Go, schools and so much more- making this condo the ideal place for anyone looking for comfort, style, and convenience. Must see! (id:63244)
RE/MAX Experts
435 Colborne Street
Bradford West Gwillimbury (Bradford), Ontario
Renovated upper level of a raised bungalow available for rent in the heart of Bradford. This bright and well-maintained 3-bedroom, 1-bathroom unit features brand new flooring, has been freshly painted, and offers a comfortable and functional layout ideal for families or professionals. The home includes central heating and central air conditioning for year-round comfort. Shared laundry is conveniently located on-site with private access for the upper-level tenant. Two parking spaces are included, and the garage is available as a shared storage space between the upper and lower tenants. The upper-level tenant will enjoy a monthly rent of $2,250 plus 70% of utilities. The backyard is not included with the rental. This property is ideally situated within walking distance to amenities, shopping, and everyday conveniences, making it a practical and desirable place to call home. A great opportunity to lease a freshly updated home in a convenient Bradford location. (id:63244)
Right At Home Realty
30 Queen Street W
Springwater (Elmvale), Ontario
BREB & TREB (NEW): DISCOVER A POSITIVE CASH FLOW INVESTMENT OPPORTUNITY IN THE HEART OF ELMVALE! Welcome to 30 Queen Street West! This incredible property in the heart of Elmvale offers a unique investment opportunity, combining a high-end laundromat with four fully renovated apartments. The laundromat and rental income from the apartments offers the potential for a stable and secure financial future. Located in the bustling downtown area of Elmvale, the property benefits from high visibility and foot traffic, attracting both locals and tourists. Elmvale is set to become the next crown jewel of Springwater Township, with major developments and investments underway, this prime location makes it an even more attractive investment. The laundromat is well-established with a loyal customer base and boasts a stellar 5-star rating on Google. It features state-of-the-art washers and dryers, including specialized horse blanket machines, catering to a wide range of clients. All equipment is fully owned, meaning no ongoing lease or payment obligations. The property showcases three fully renovated 2-bedroom, 1-bathroom apartments, each updated from top to bottom, along with a newly refreshed main-floor 2-bedroom, 2-bathroom unit that boasts a stunning, modern kitchen. Additionally, the building's mechanical systems, including plumbing, electrical, and heating, have been fully updated. Tenant parking is secured by a gated entrance with convenient fob access. Don't miss out on this exceptional opportunity to own a turnkey investment property in a rapidly developing area! (id:63244)
RE/MAX Hallmark Peggy Hill Group Realty
30 Queen Street W
Springwater (Elmvale), Ontario
DISCOVER A POSITIVE CASH FLOW INVESTMENT OPPORTUNITY IN THE HEART OF ELMVALE! Welcome to 30 Queen Street West! This incredible property in the heart of Elmvale offers a unique investment opportunity, combining a high-end laundromat with four fully renovated apartments. The laundromat and rental income from the apartments offers the potential for a stable and secure financial future. Located in the bustling downtown area of Elmvale, the property benefits from high visibility and foot traffic, attracting both locals and tourists. Elmvale is set to become the next crown jewel of Springwater Township, with major developments and investments underway, this prime location makes it an even more attractive investment. The laundromat is well-established with a loyal customer base and boasts a stellar 5-star rating on Google. It features state-of-the-art washers and dryers, including specialized horse blanket machines, catering to a wide range of clients. All equipment is fully owned, meaning no ongoing lease or payment obligations. The property showcases three fully renovated 2-bedroom, 1-bathroom apartments, each updated from top to bottom, along with a newly refreshed main-floor 2-bedroom, 2-bathroom unit that boasts a stunning, modern kitchen. Additionally, the building's mechanical systems, including plumbing, electrical, and heating, have been fully updated. Tenant parking is secured by a gated entrance with convenient fob access. Don't miss out on this exceptional opportunity to own a turnkey investment property in a rapidly developing area! (id:63244)
RE/MAX Hallmark Peggy Hill Group Realty
3315 Kirkfield Rd 6 Road
Kawartha Lakes (Carden), Ontario
Welcome to 3315 Kirkfield Road! This well-maintained 3-bedroom, 2-bath backsplit sits on a private 0.83-acre lot just minutes from the village of Kirkfield. The bright main hall leads to an open-concept living and dining area, while the oak kitchen offers durable vinyl flooring, included appliances, and easy access to the dining space. Upstairs, three generous bedrooms share a full 5-piece bath with a dual vanity. The finished lower level features a cozy propane fireplace surrounded by beautiful brick, a flexible living space (ideal for a rec room, office, hobby area, etc.), and a laundry room with concrete flooring and access to the crawl space for extra storage. A separate set of stairs leads to the impressive home addition with vaulted ceilings, a wood-burning stove, a dry bar, and a pool table. With its own unfinished bath and large jet soaker tub, this versatile space offers potential for dual-living or an in-law suite-ideal for extended family, guests, or a home-based business or rental opportunity. Recent updates include a 25-year shingle roof (2022) and forced-air propane furnace (2009), with supplemental wood and baseboard heating. The property also features a drilled well, raised-bed septic, owned electric hot water tank, central vac, and 200-amp service. For the hobbyist, there is a 1.5-car attached garage plus a 3-car (2.5 cars deep) addition garage with hydro and a 100-amp subpanel. The private driveway includes a right-of-way for the neighbour. Solid, spacious, and full of potential, this is country living done right in Kawartha Lakes. (id:63244)
Royal LePage Kawartha Lakes Realty Inc.
1130 Baseline Road S
Tiny, Ontario
Welcome to this charming bungalow, where privacy, space, and the calm of country living come together seamlessly. Set among open farmer's fields and natural surroundings, this property offers a peaceful retreat while remaining just minutes from the conveniences of Midland, Penetanguishene, and Elmvale. Enjoy easy access to shops, restaurants, schools, and everyday amenities, as well as nearby beaches, parks, and endless outdoor recreation. Situated on an impressive 125 x 200 ft lot and featuring a rare two car garage, this home is ideal for those craving room to breathe without sacrificing location. Whether you're seeking simplicity, serenity, or space to grow, this property delivers it all - welcome home. Recent upgrades: Roof Shingles (2022), Oil Tank Serviced (2026), Oven (2021), Fridge (2023). (id:63244)
Keller Williams Experience Realty
12 Tupling Street
Bradford West Gwillimbury (Bradford), Ontario
ONE-OF-A-KIND! Stunning detached 4-bedroom home with a private backyard backing directly onto a peaceful park - a rare and highly desirable feature you'll absolutely love. Located in a sought-after, family-friendly neighbourhood within walking distance to parks, Catholic and Public schools, it truly checks every box. This warm and inviting home blends modern elegance with everyday functionality, creating the perfect space for comfortable family living. From the moment you step in you'll feel right at home.This gem featuring a Brand New wide entry door, New thermo garage doors, Sleek hardwood floors flow seamlessly throughout the main level. A chef-inspired kitchen designed to impress, quartz countertops, a breakfast bar, premium stainless steel KitchenAid appliances, and a gas stove, this space is perfect for entertaining, meal prep, or simply enjoying your morning coffee. Whether you love hosting or cooking, this kitchen delivers style and performance. The spacious dining room is ideal for gatherings, while the beautifully designed living/family room showcases an elegant gas fireplace that adds warmth and charm. Upstairs, the large primary retreat offers a luxurious 5-piece ensuite and his & hers walk-in closet. Bedroom 2 features 9-ft ceilings and a private ensuite, while Bedrooms 3 and 4 offer generous layouts, large windows, and a convenient Jack & Jill bath - perfect for a growing or multi-child family. The garage is more than just parking - it's a fully transformed Man Cave with new thermo garage doors, stylish tile flooring, gas heating, and a mounted TV, creating the ultimate retreat for hobbyists, car lovers, or entertaining guest. This home isn't just a place to live - it's a lifestyle. Enjoy close proximity to top-rated schools, parks with playgrounds, tennis court, shopping, dining, and easy access to Hwy 400 for a stress-free commute. Come see it and fall in love! (id:63244)
Right At Home Realty
10b - 102 Commerce Park Drive
Barrie (0 West), Ontario
BRIGHT, PROFESSIONAL OFFICE SPACE WITH OUTSTANDING EXPOSURE IN A WELL-ESTABLISHED BUSINESS HUB! Set in Barrie's bustling Commerce Park industrial area, this professional upper-level office space offers outstanding visibility on both Commerce Park Drive and Bryne Drive, surrounded by thriving businesses that draw steady traffic. The modern two-storey building showcases expansive front windows that fill the space with natural light, creating an inviting atmosphere for clients and staff alike. Spanning approximately 908 square feet, this flexible layout includes three offices that can be leased individually or combined, ideal for medical, health, or professional services. A kitchenette and bathroom add convenience, while ample on-site parking ensures easy accessibility for employees and clients. With Highway 400, Mapleview Drive, restaurants, shops, and other thriving businesses just moments away, this is an exceptional opportunity to elevate your business presence in one of Barrie's most active and high-traffic commercial corridors. (id:63244)
RE/MAX Hallmark Peggy Hill Group Realty
