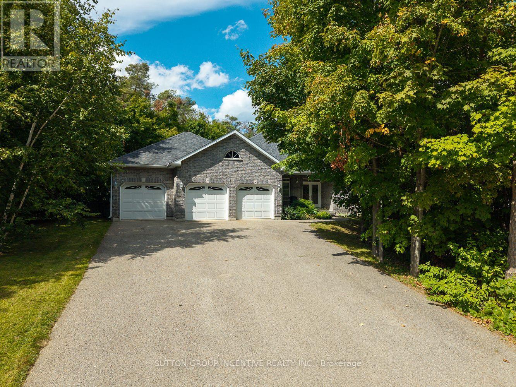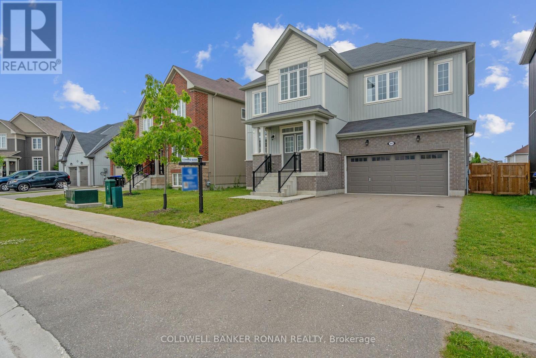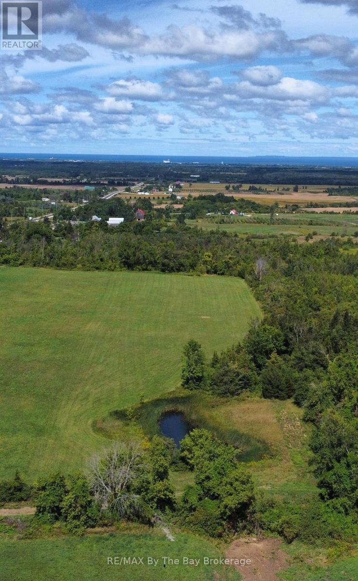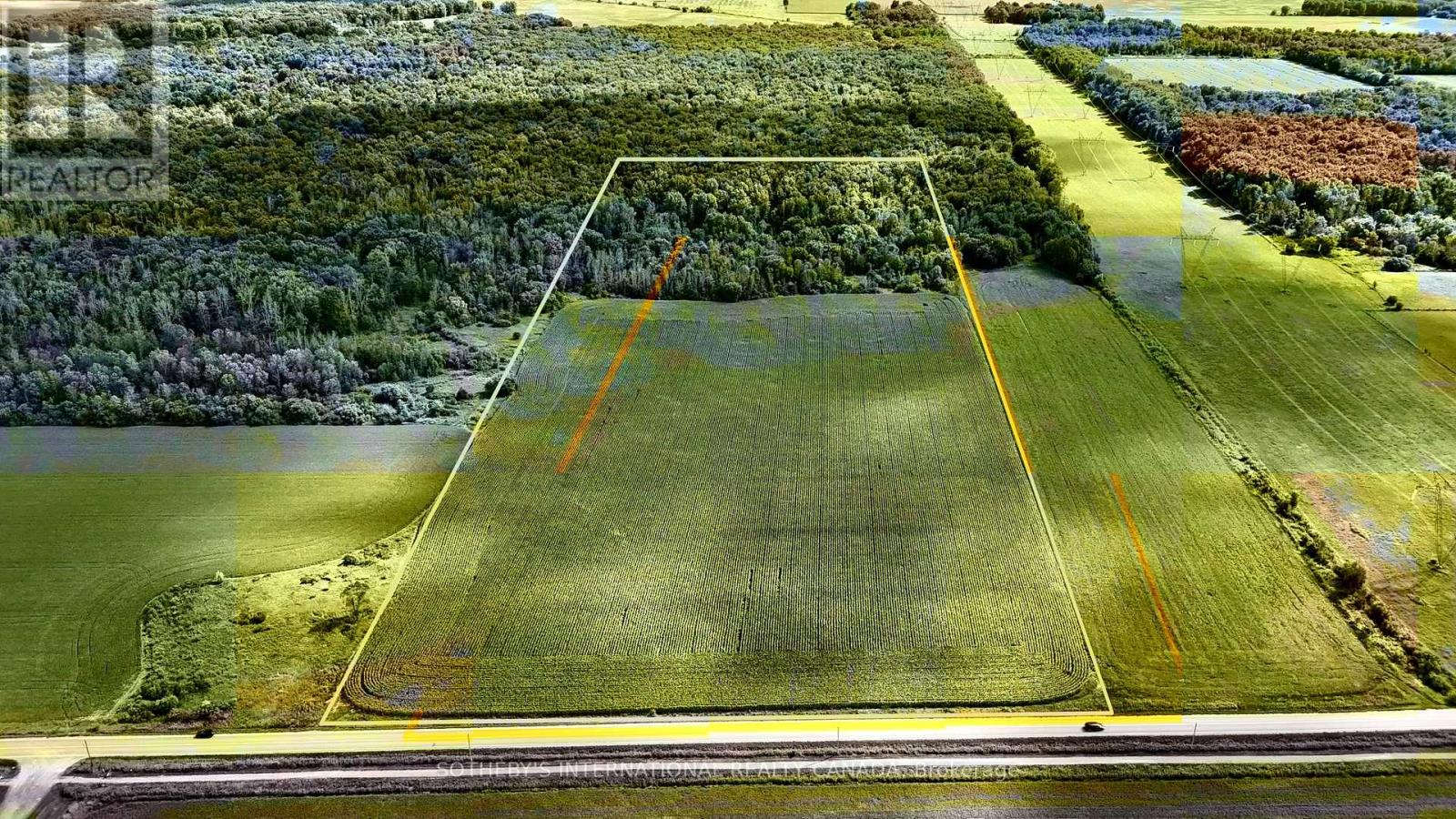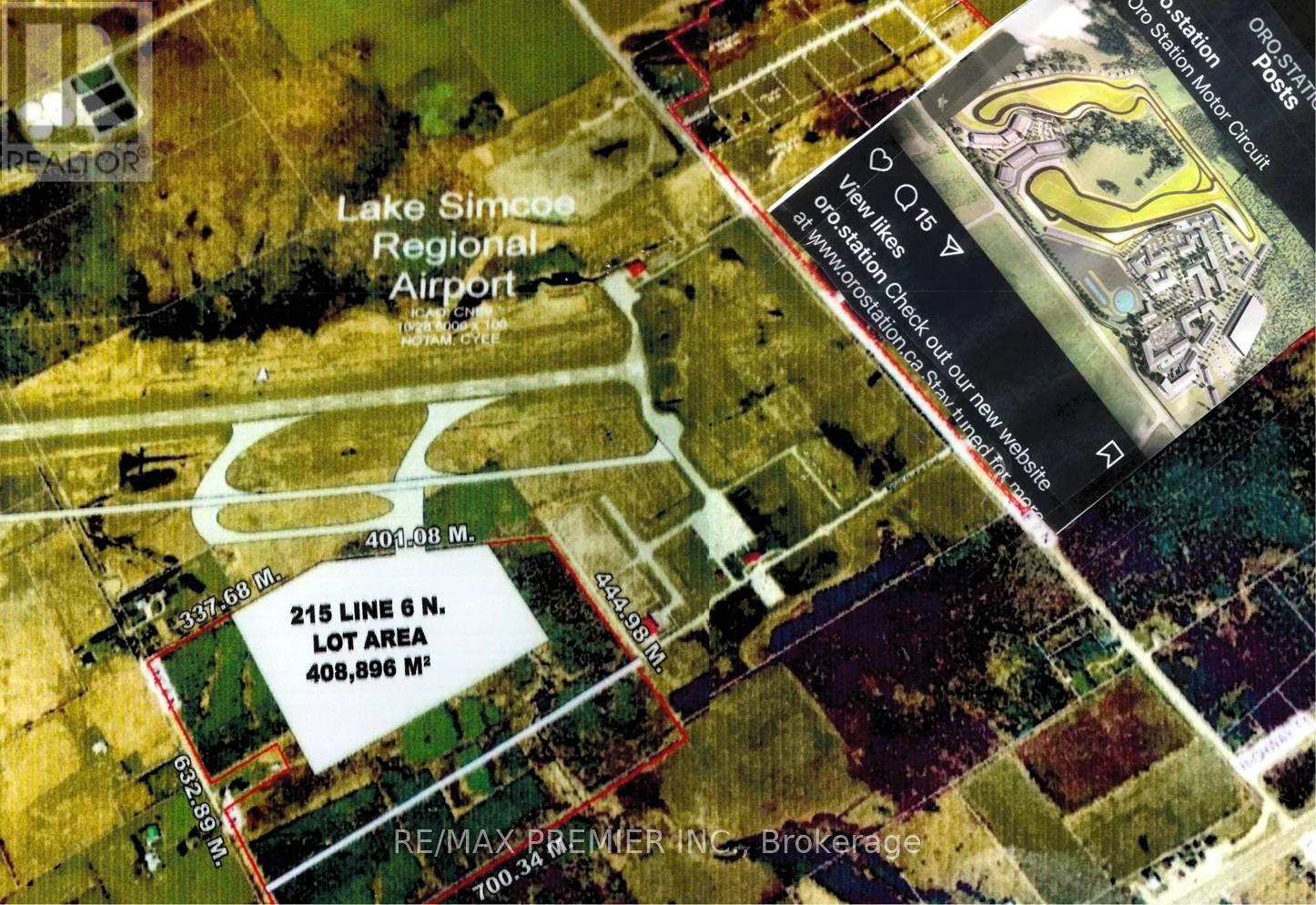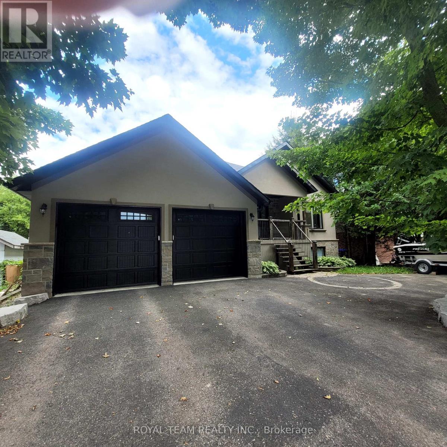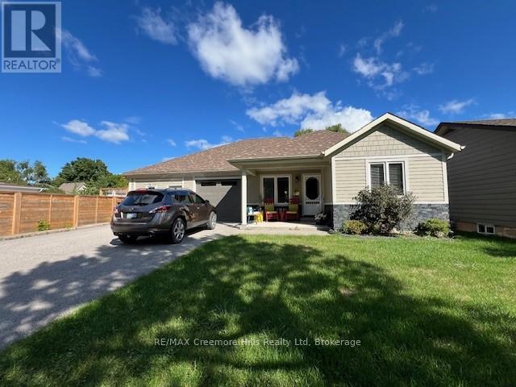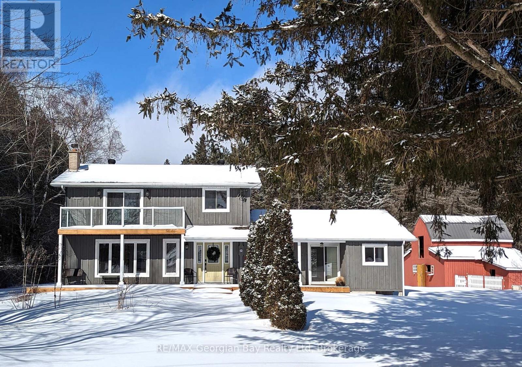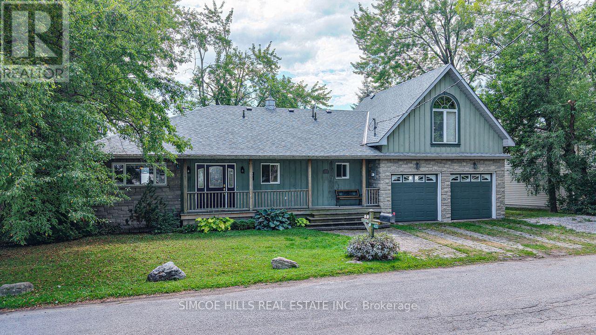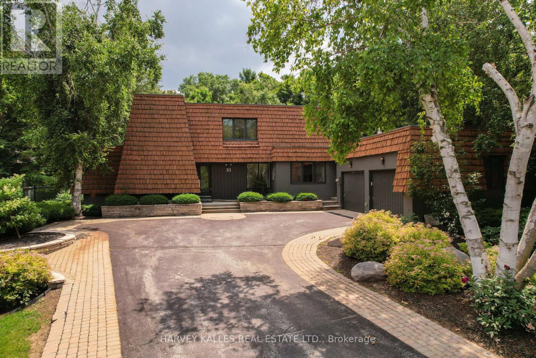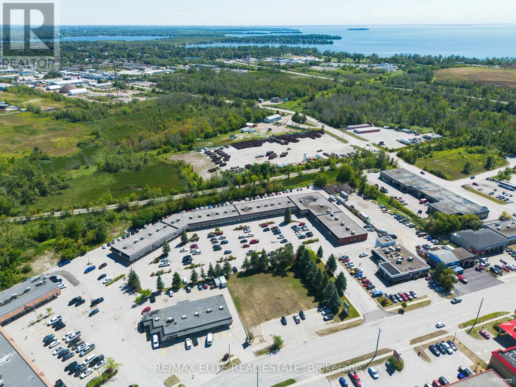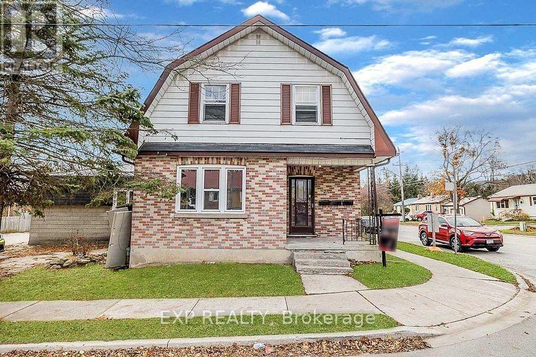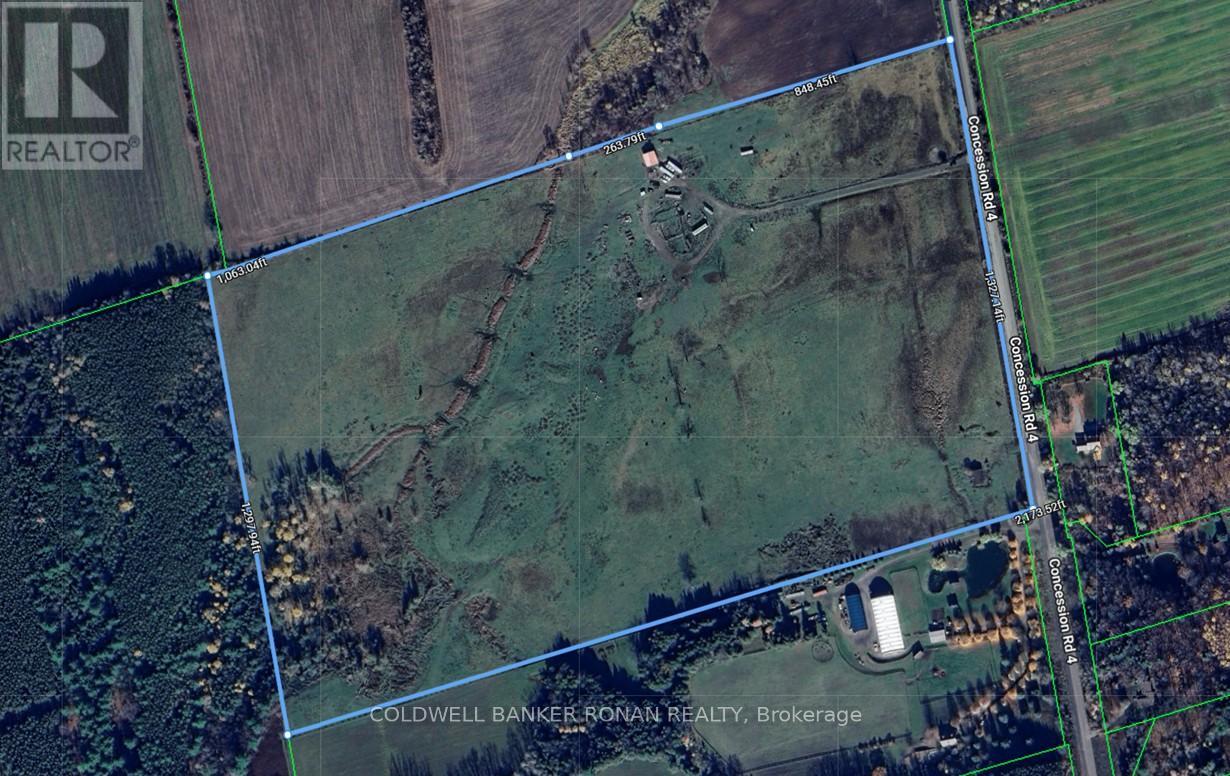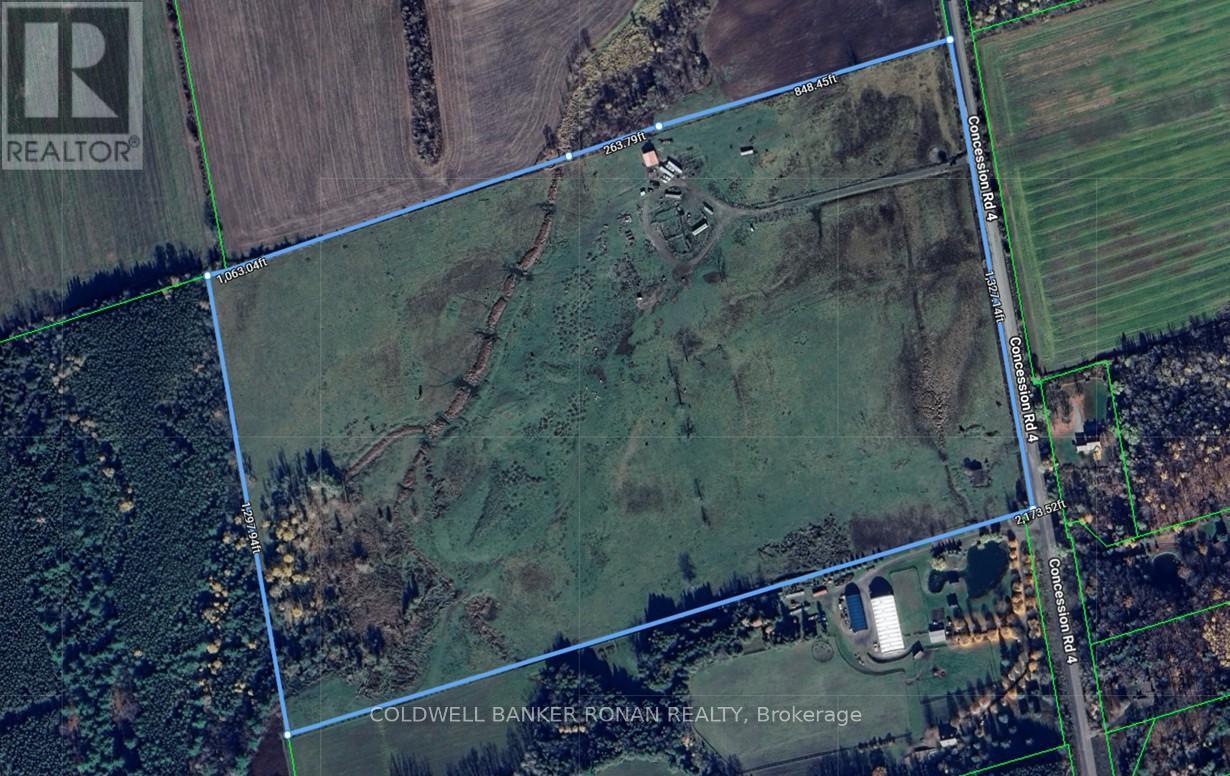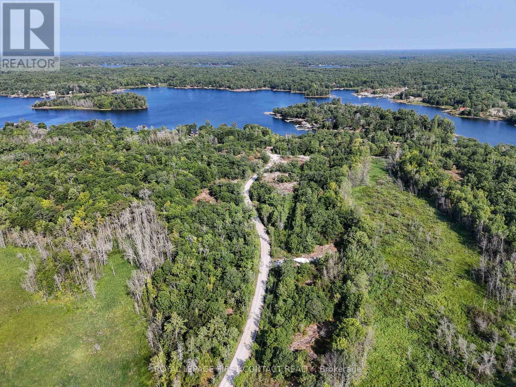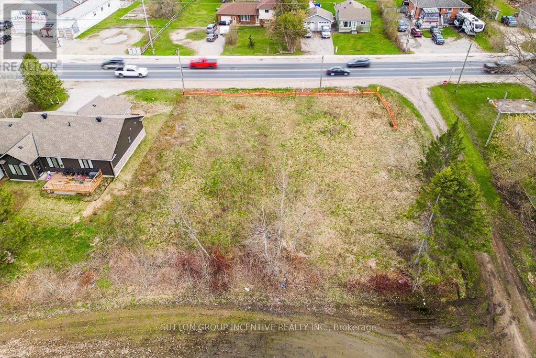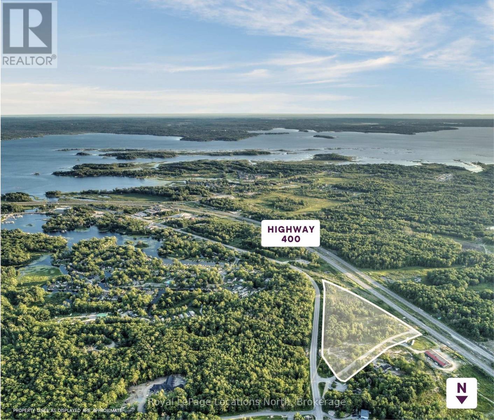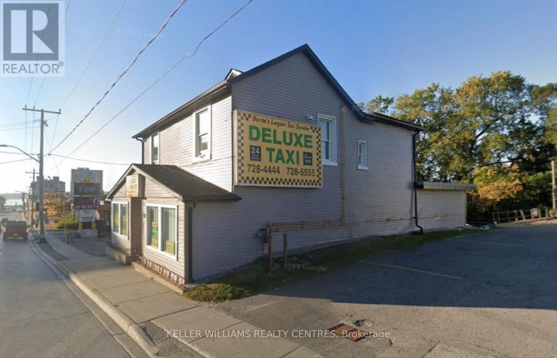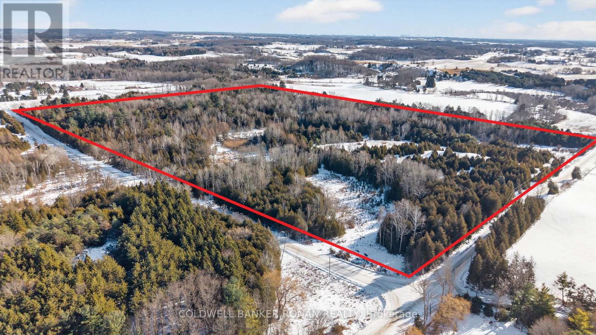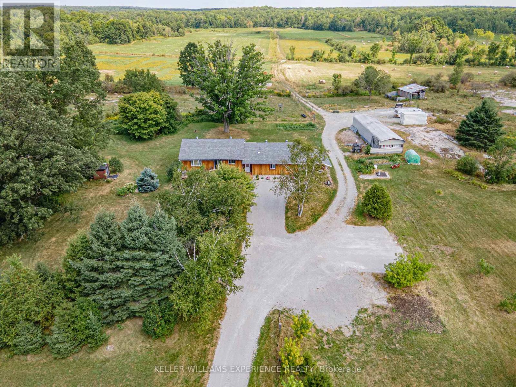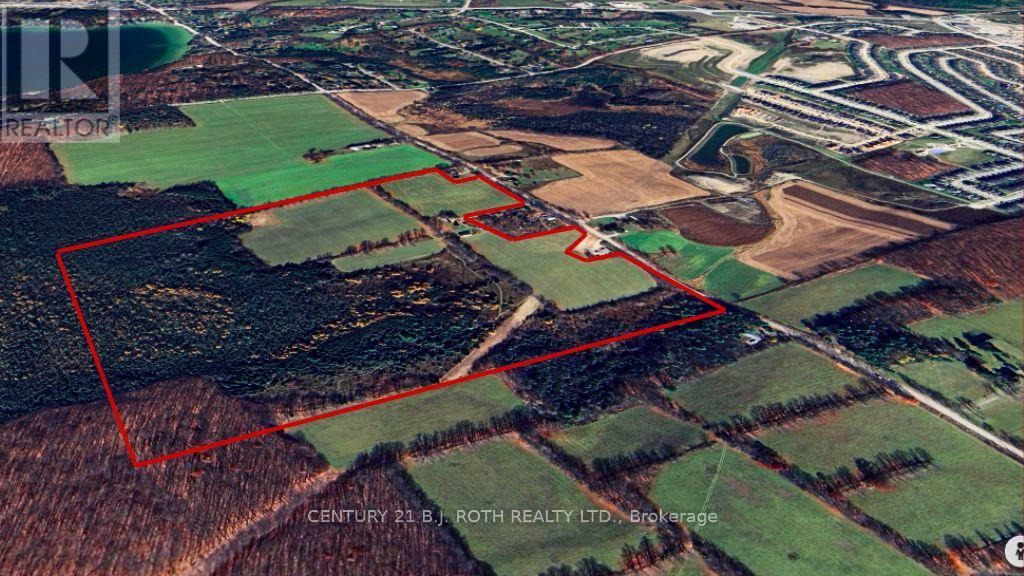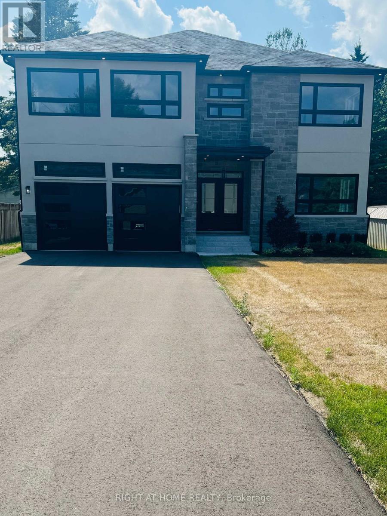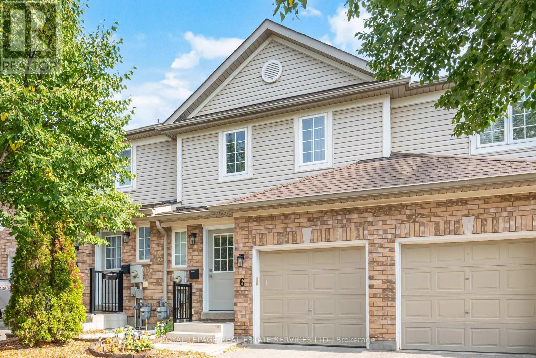1882 Providence Lane
Severn (Marchmont), Ontario
Welcome to 1882 Providence Lane, a beautiful bungalow nestled on a private estate lot in the sought-after community of Marchmont. This home offers a warm and inviting atmosphere with hardwood flooring throughout and vaulted ceilings that enhance the open-concept main living space. The kitchen and dining area flow seamlessly to the back deck, perfect for entertaining or enjoying peaceful views of the mature trees surrounding the property. The primary suite features its own patio door walkout, along with a spa-like ensuite complete with a tub and standing shower. Two additional generously sized bedrooms and main floor laundry provide both comfort and convenience. The partially finished basement offers plenty of potential with a roughed-in bathroom and walk-up access to the garage. Outside, enjoy the ease of an irrigation system and the privacy of your own estate-sized lot. This is a rare opportunity to own a home that combines modern function with natural beauty in one of the areas most desirable neighbourhoods. (id:63244)
Sutton Group Incentive Realty Inc.
203 Roy Drive
Clearview (Stayner), Ontario
Client RemarksWelcome to 203 Roy Drive, nestled in the picturesque Town of Stayner. This newly constructed The Glen layout by Zancor Homes is situated on a serene circular road.Offering over 2,800 square feet of elegantly designed living space, this bright and spacious home boasts FOUR bedrooms and FOUR bathrooms, making it ideal for a growing family!From cathedral ceilings and a stunning custom staircase to an open-concept layout, this home is designed to impress. Its perfect for both everyday living and entertaining. The home has been thoughtfully upgraded with 20x20 custom tiles throughout, sophisticated light fixtures, an oversized island with a striking waterfall countertop, and a walk-through butlers pantry. The modern custom kitchen flows seamlessly into the dining and family rooms, where a cozy fireplace sets the perfect atmosphere for family gatherings or entertaining friends.The second level features four generously sized bedrooms, including Jack-and-Jill bathrooms, providing ample space and convenience for family and guests alike. The laundry room is conveniently located on the upper level for maximum ease. The basement, currently unfinished with a roughed-in bathroom, offers a blank canvas to customize according to your future needs.Located in the charming and welcoming community of Stayner, this home is surrounded by excellent amenities, local events, and recreational activities. 203 Roy Drive is just steps away from the Stayner Community Centre, a park, and a baseball diamond. With its modern elegance, prime location, and tranquil surroundings, this home is a perfect setting for creating cherished family memories that will last a lifetime. (id:63244)
Coldwell Banker Ronan Realty
12 Sydenham Trail
Clearview, Ontario
Discover a truly exceptional opportunity just outside Collingwood, in the heart of Ontario's four-season playground. This expansive, nearly 5-acre lot is a private sanctuary, highlighted by a picturesque pond and bordered by mature trees-an ideal retreat for those who treasure privacy and connection with nature. With quick access to world-class skiing, golf, boating, and the welcoming community of Nottawa just down the road, the location is unbeatable for an active lifestyle. Large estate-sized parcels like this are increasingly rare in the region, making this property a unique canvas for a dream home or future investment. Buyers should be aware that the lot is accessed via an unassumed/unopened road allowance, which requires municipal approvals for building. The good news: the process for securing these approvals is already underway, paving the way for future development. Embrace the peace, privacy, and endless local amenities offered by one of Collingwood's most sought-after countryside properties where limitless potential meets an unbeatable location. (id:63244)
RE/MAX By The Bay Brokerage
5231 13th Line
New Tecumseth, Ontario
POWER OF SALE - 40 acres of pristine land offering incredible potential with split zoning (approximately 50% A1 and 50% EP). This property is ideal for a residence, hobby farm, or agricultural use. Situated in a prime location between Cookstown and Alliston, it offers a great opportunity for future development. The property is currently being farmed and is being sold "as is, where is." Buyers are advised to perform their own due diligence. Don't miss this chance to own a stunning piece of land with endless possibilities! (id:63244)
Sotheby's International Realty Canada
P.lt 19 6 Line N
Oro-Medonte, Ontario
Unbelievable Opportunity to Buy 90.32 Acres of Prime Land in Key Location. In An Established Area Of Private Residences And Backs Onto The Lake Simcoe Regional Airport Which Has Expanded In Size While Providing Full Customs & Immigration, The New Oro Station Motor Circuit/Motorsports/Automotive Business Park And Burl's Creek Event Grounds For Major Concerts Are Just Minutes Away. Line 6 N Merges Onto Highway 11 South For Easy Highway Access. Short Drives To Barrie, Orillia And All Amenities. (id:63244)
RE/MAX Premier Inc.
1021 Bannister Street
Tay (Waverley), Ontario
Custom Built Stucco And Stone Home With Walk-Out. Excellent Finishings With Custom Kitchen, Quartz Counter Top, Hardwood Floors, Full Double Insulated Garage With Inside Entry. Bright Walk-Out Basement With Large Windows. Situated On A Quiet Cul-De-Sac. (id:63244)
Royal Team Realty Inc.
B - 22 Edward Street W
Clearview (Creemore), Ontario
Senior Rental. All on one level living. Open concept duplex with 2 bedrooms, 2 baths, master bedroom has walk in closet and ensuite, kitchen with new stainless steel appliances and centre island, dining room, with walk to deck. quality interior finishes. forced air gas heating, central air condition. Attached garage with inside entry. Located on in the quaint Village of Creemore, Ontario. Walk to downtown for shopping and services. Rental price includes snow removal, grass cutting and maintenance. Tenant pays utilities. (id:63244)
RE/MAX Creemore Hills Realty Ltd
260 Concession 12 Street E
Tiny, Ontario
Check out this beautiful property A 25 Acre Hobby Farm or Organic Vegetable Market. Centrally located between Midland, Penetang & Beautiful Georgian Bay. Features include large bright 3+ bedroom family home with eat in kitchen, dining area, sit in living room with stone wood burning fireplace and walkout to front and back deck area, great for entertaining family and friends. Main floor laundry, large family room, 2 bathrooms, forced air heat, brand new hot water tank and Lenox Furnace(2025), upgraded septic, deck, siding, and trim. 30 X 40 shop; 10 X 20 horse shelter with water and fence paddock; 20 X 30 barn with loft, water & hydro. Backing onto Tiny trails, woodlands, wildlife, and waterways. The list goes on.... (id:63244)
RE/MAX Georgian Bay Realty Ltd
4283 Plum Point Road
Ramara, Ontario
Lake Simcoe --1800 sf waterfront home with 60' frontage. Features incl: open concept kitchen/living/dining area with garden doors leading to large covered porch overlooking the water. Granite countertops, built in microwave, and breakfast bar, hardwood flooring, main floor laundry, spacious primary bedroom plus large recreation/games room. 2 covered porches--front and back--an attached double car garage with inside entry. Private setting, close to marina, parks, minutes to shopping and on school bus route. This move in ready home includes all furnishings too--easy year round or weekend living on the water! (id:63244)
Simcoe Hills Real Estate Inc.
23 Royal Oak Drive
Barrie (South Shore), Ontario
Executive Home in Prestigious Neighbourhood Set on one of the finest oversized corner lots in this iconic and sought-after neighbourhoods!! Architecturally designed residence offers an exceptional blend of privacy and lifestyle. Surrounded by mature trees, lush gardens, and extensive landscaping, the property is framed by a stately cedar hedge and offers a rare sense of seclusion in the heart of the city. The outdoor amenities are second to none, featuring a private tennis court, large swimming pool, cabana, sauna and multiple sitting areas designed for entertaining or quiet relaxation. Inside, the home has been thoughtfully renovated, showcasing a custom chefs kitchen with stainless steel appliances, open-concept living and dining areas, and expansive windows that bring the outdoors in. The family room, anchored by a wood-burning fireplace with flagstone detailing, is warm and inviting. A large solarium room offers sunkin hot tub with walk-out to the pool enhances the connection between indoor and outdoor living. Offering five spacious bedrooms and a fully finished lower level, the home provides versatility for family life and entertaining. The oversized lot also affords views of the lake and neighbourhood park, enhancing the sense of retreat. Conveniently located minutes from downtown, Highway 400, Royal Victoria Hospital, shopping, and city amenities, yet set in a tranquil, country-feeling enclave close to the marina and lake lifestyle, this property represents an extraordinary opportunity to own in one of the areas most prestigious settings. (id:63244)
Harvey Kalles Real Estate Ltd.
208 & 210 Memorial Avenue
Orillia, Ontario
Plaza + Vacant Lane For Sale 208 ( 0.477 Acres) and 210 ( 4.366 Acres) ! AN EXCEPTIONAL COMMERCIAL PROPERTY WITH LAND (C4 ZONING) on Memorial Ave in Heart of Orillia. Plaza with Outstanding Visibility Located At Trans-Canada Hwy/Memorial Ave With 4.843 Acres Of Irregularly Shaped Land. With Wide Range Zoning of Use, It Offers Countless Possibilities To Develop This Property And Land. This Standalone Commercial Structure Building Has The Capacity To Hold Large Capacity Within Its Approx 40,485 sq ft space. It Occupied With Many Long Term AAA/ Medical Tenants Making It Perfect For Investors And Developers Looking To Capitalize On The Area's Growth. (id:63244)
RE/MAX Elite Real Estate
94 Eccles Street N
Barrie (Queen's Park), Ontario
Legal Triplex in great location in Barrie. Perfect for investor and owner live and lease. It has 2 vacant units ready to be rented at best current rates. 2 Storey Main House. One 3 Bedroom & 1.5 Bath. 2nd unit has 2 Bedrms & One Full Bathroom. Basement Apartment One Bedroom and One Bathroom unit. Lots of parking for the tenants, 2 Separate Hydro Meters And a Shared Coin Laundry machine. most Windows are new (2021), New Garage Door 2021. Spacious Garage can be rented out. Easy access To Hwy 400, close proximity to lake parks, public transit, Lake Simcoe. Walking distance Plaza, (No Frills, Dollarama, Shoppers Drug Mart, etc) (id:63244)
Exp Realty
3194 Orion Boulevard
Orillia, Ontario
Brand New Build in the Trailside community of West Ridge! Surrounded by trails and parks, this community offers urban convenience as well as nature's beauty. This thoughtfully designed home features a functional open concept main floor with a natural gas fireplace and walk-out covered porch. Three large bedrooms upstairs, a computer alcove and second floor laundry room make for comfortable living all on one floor. This property has the setting of an established neighborhood, unique for new construction. With sodded yards, a paved driveway, and rear fencing; it's ready to move in with a flexible closing date. These homes are high-quality builds and ready for immediate occupancy. (id:63244)
RE/MAX Right Move
3178 Concession Road 4
Adjala-Tosorontio, Ontario
66 acres ideally located between Loretto and Hockley Valley, with frontage on a paved road just off Highway 50. The land is primarily level pasture, offering excellent potential for a variety of uses. A house exists on the property, though it is currently not in habitable condition. (id:63244)
Coldwell Banker Ronan Realty
3178 Concession Rd 4
Adjala-Tosorontio, Ontario
66 acres ideally located between Loretto and Hockley Valley, with frontage on a paved road just off Highway 50. The land is primarily level pasture, offering excellent potential for a variety of uses. A house exists on the property, though it is currently not in habitable condition. (id:63244)
Coldwell Banker Ronan Realty
30 Birch Acres Drive
Georgian Bay (Baxter), Ontario
A once-in-a-lifetime opportunitywelcome to one of Georgian Bays largest privately held waterfront parcels, nearly 50 acres with over 650 feet of shoreline in coveted South Bay, Honey Harbour. This extraordinary property combines unmatched natural beauty with exceptional development potential. For the end-user, imagine your own four-season sanctuary surrounded by white oak forests, private wetlands, and more than 4 km of walking/ATV trails. A top-tier private road system (over 1 km) is fully maintained year-roundowned by you, cared for by othersfor carefree access to every build site. For the investor or eco-developer, a mapped low-impact development pathway with the township opens the door to a boutique eco-resort or short-term rental retreat. Hydro service is adjacent to build sites, boardwalks can integrate seamlessly with the wetlands, and a private lagoon offers capacity for up to 300 ft of docks and a boathouse. Situated next to a premier marina accommodating yachts up to 70 ft, the property provides direct access to world-class boating and fishing, plus a gateway to an expansive ATV and snowmobile trail network. Ski resorts are within easy reach, and Barrie is just 35 minutes south. Immediate vailability to begin building the first four-season home makes this a unique opportunity for those seeking a legacy property with limitless personal or commercial possibilities. (id:63244)
Royal LePage First Contact Realty
28 Brentwood Road
Essa, Ontario
Developers Dream! This recently severed lot comes with Essa Township approval for two semi-detached dwellings - allowing for a total of four single-family units. Perfectly situated in the heart of Angus, you'll enjoy a central location between Barrie and Collingwood, all within walking distance to local amenities. Bring your vision to life on this ready-to-build property! Development fees, hook up fees and any levies are the responsibility of the buyer & it is the buyers responsibility to do their own due diligence for permitted uses for the property. If HST is deemed applicable then it will be in addition to the Purchase Price. (id:63244)
Sutton Group Incentive Realty Inc.
14 Pine Valley Road
Georgian Bay (Baxter), Ontario
Just under 10 acres of prime land strategically positioned directly off Highway 400 North at exit 156 in Port Severn. This exceptional property lies within the flourishing Township of Georgian Bay, a community surrounded by the pristine beauty of islands, inland lakes and rivers and truly embodies the essence of cottage country in Ontario. Georgian Bay Township has witnessed remarkable growth, with a population surge of 36.9% between the Census of 2016 and 2021significantly surpassing the provincial average of 5.8%. As the heartbeat of this dynamic region, the township is actively expanding its commercial corridor along Lone Pine Rd, the north-south spine of Port Severn. Highway 400 stands as the backbone of this bustling cottage country, offering a four-lane controlled access route to major commercial centers such as Barrie and Parry Sound. Seize this rare opportunity to position your commercial development venture strategically along this high-traffic corridor, capitalizing on the upward trajectory of both population and economic activity in Georgian Bay and Muskoka. (id:63244)
Royal LePage Locations North
98 Bayfield Street
Barrie (City Centre), Ontario
Walking distance to the lake with huge potential. Rare find in downtown Barrie. Multi use building. 1302 sqft of office space on main level along with a spacious residential bachelor unit. Two x 1 bedroom apartments are on the second floor approx. 1616sqft (3 residential units and 1 commercial toal of 2918 sqft). Turn keyoperation including side building sign rental contract for extra income. Viewing of residential units upon accepted offer. Property with huge 49 x161 ft lot. Many new updates. Don't miss this incredible opportunity. Possible VTB. **EXTRAS** The building offers 9 commercial tenant parking spots and 3 residential parking spots. Laundry facilities plus extra storage located in basement. (id:63244)
Keller Williams Realty Centres
8155 19th Side Road
King (Schomberg), Ontario
Rare opportunity to own 55 acres of serene, natural landscape in the heart of King Township. This mostly forested property offers a peaceful and private setting perfect for the future site of your custom home. Surrounded by mature trees and rich woodland, the parcel provides endless possibilities with its rolling terrain and abundant wildlife. Located on a quiet sideroad with two road frontages providing easy access and increased visibility, which can be advantageous for a variety of development options. Conveniently located near highways 9, 400, and 27, making commuting to nearby towns and cities seamless. Buyer to conduct own due diligence regarding zoning, permitted uses, and development potential. (id:63244)
Coldwell Banker Ronan Realty
1213 Taylor Line
Severn, Ontario
Calling All Farmers! Discover the perfect blend of country living and farming opportunity with this nearly 200-acre property in Coldwater. The charming bungalow offers plenty of space for family living or in-law potential, featuring an open-concept living room and eat-in kitchen filled with natural light. With 3 generously sized bedrooms and 2 full bathrooms, including a primary suite with walkout to a private deck, this home is designed for comfort and convenience. With another full kitchen, a walkout to a deck, a second living room, a dining area and 3rd bedroom creating an ideal setup for an in-law suite or separate quarters. Step outside to enjoy a covered patio with space to BBQ and host gatherings. The farm itself spans close to 200 acres, with approximately 80 acres currently dedicated to hay. Mature Hardwood trees and Sugar Bush in the back of property. A barn and 40'x80' Coverall provide ample storage, while a pond - maintained twice a year by Ducks Unlimited - adds to the property's charm and functionality. This is a rare opportunity to own a versatile farm property that combines comfortable living with endless agricultural potential. (id:63244)
Keller Williams Experience Realty
850 15 Line N
Oro-Medonte, Ontario
99.79 acres located close to new development, existing residential & commercial properties, major shopping, dining and entertainment, Lakehead University, Costco, and essential services. Also near the recently announced site for the new hospital! Zoned Agricultural/Rural. Houses at 838 and 886 Line 15 N are not included in this parcel for sale (there are no houses on this property, however, there are two out buildings) (id:63244)
Century 21 B.j. Roth Realty Ltd.
1012 Ferrier Avenue
Innisfil (Lefroy), Ontario
A Short Walk to the Water.. . Discover this Home in a sought after Family Friendly community of Lefroy. Steps to water access and Belle Are Beach. Situated on a 60X205 lot, this property offers exceptional outdoor and indoor living. With over 3700 square feet of living space. The main floor welcomes you with lots of natural light and offering you large windows and an Open concept layout.This is a Custom Four Bedroom, Three and a half Bathroom Luxury Estate. The Primary Bedroom is a true retreat, complete with an ensuite and two large walk-in closets.The Three additional bedrooms offers the space any family dreams of. Boasting a Chef Inspired Kitchen with a large side by side s.s. counter mount fridge/freezer combo with an 8 burner executive s.s. gas stove, designer range hood, pot filler and an 8 X 5 foot quartz island, perfect when entertaining friends and family. Attached to the kitchen is a walk-in butler's pantry with a luxury wine fridge. The large 2nd pantry in the kitchen offers plenty of storage and a quartz study desk. Hardwood and Pot Lights throughout offers a very spacious and inviting environment. Step outside to enjoy the spacious 24X12 Ft. deck, great for barbecuing. Additional highlights include a convenient 2 car garage with entry to main floor. There are too many upgrades to mention. A MUST SEE!!! taxes being assessed and will update** (id:63244)
Right At Home Realty
6 - 430 Mapleview Drive E
Barrie (Painswick South), Ontario
Welcome to this impeccably upgraded condominium townhouse, ideally located on a quiet court in the heart of Barrie. Offering over 1,500 square feet of meticulously designed living space, this residence has been maintained to the highest standards and showcases refined Hardwood flooring throughout the main level.The main floor features an elegant open-concept layout that seamlessly integrates functionality and style - ideal for both everyday living and entertaining. Highlights include a spacious dining area, a contemporary two-piece powder room, and a well-appointed kitchen complete with built-in appliances. The inviting living room overlooks a sunlit backyard, while the front elevation offers serene views of a nearby children's playground, making it an ideal setting for families.The upper level hosts an expansive primary suite, thoughtfully designed with a walk-in closet and a luxurious four-piece ensuite. Two additional generously sized bedrooms, an updated four-piece bathroom, and a conveniently located laundry room complete this level, providing both comfort and practicality.The professionally finished basement has been tastefully renovated to include a modern bathroom and offers ample storage space, catering to the needs of a growing household.This exceptional property is ideally situated just minutes from premier shopping centres, highly regarded schools, major highways, parks, and a variety of dining options. A rare opportunity to own a move-in ready home in one of Barrie's most sought-after neighbourhoods- this is truly a must-see. (id:63244)
Royal LePage Real Estate Services Ltd.
