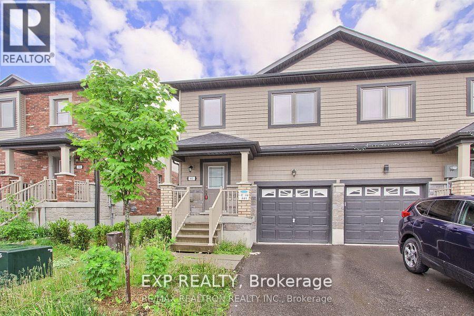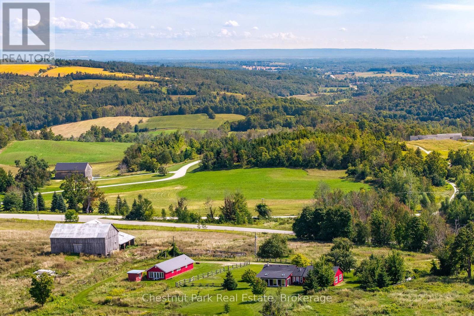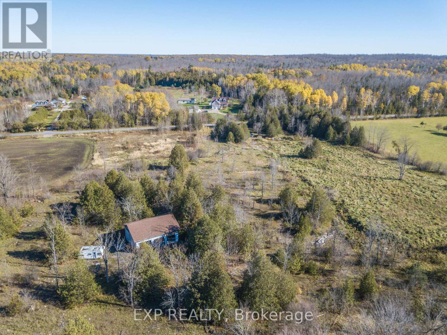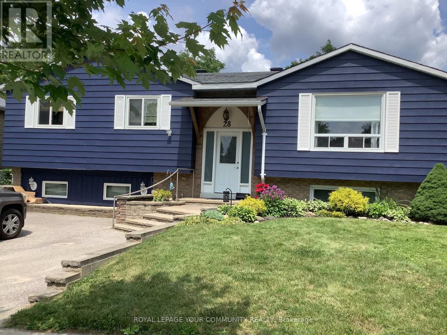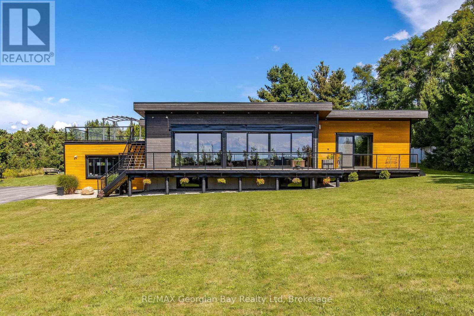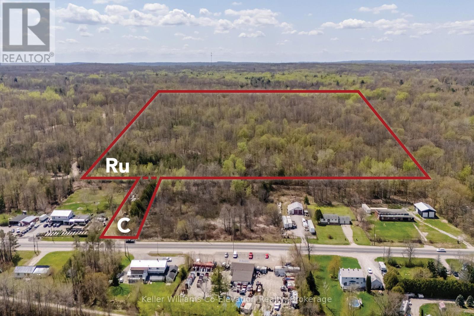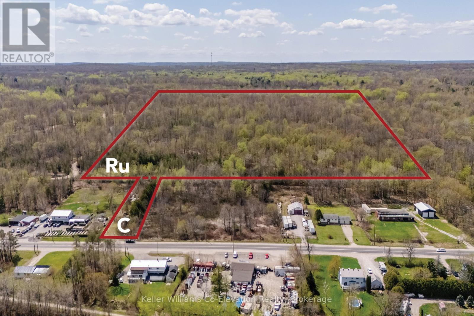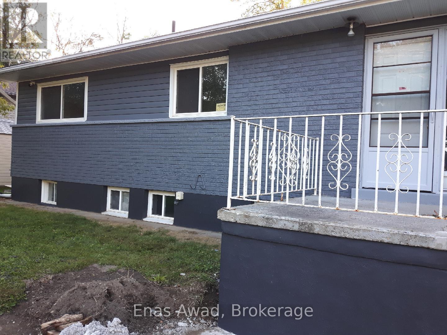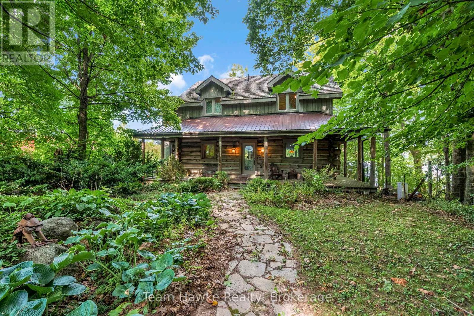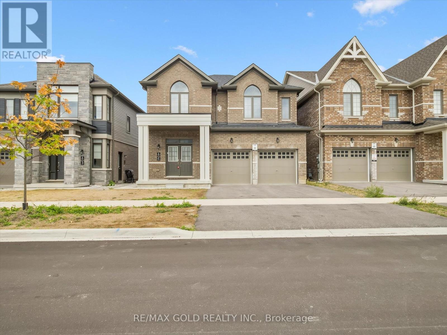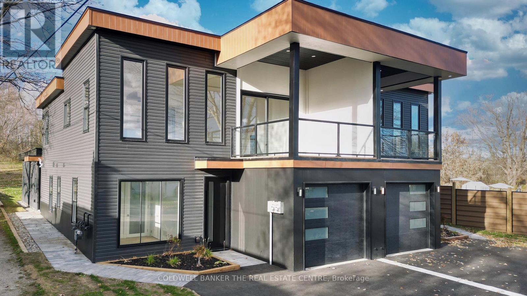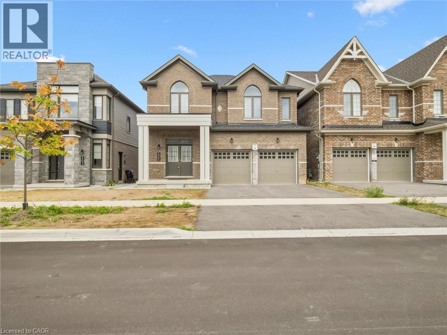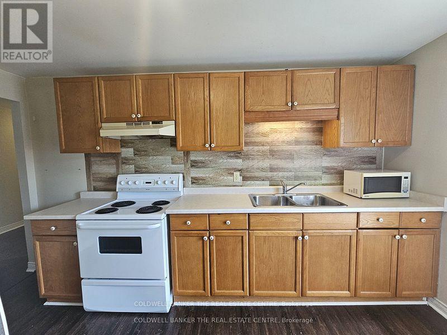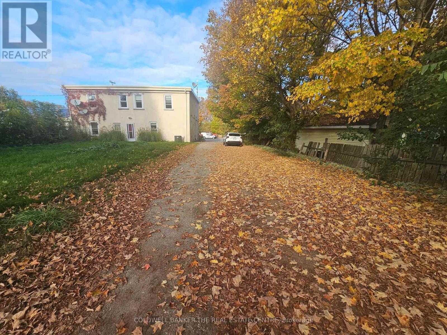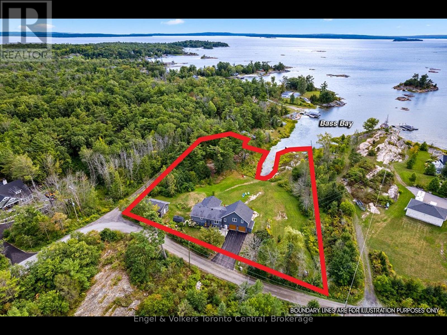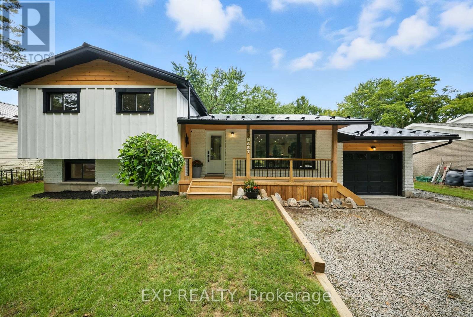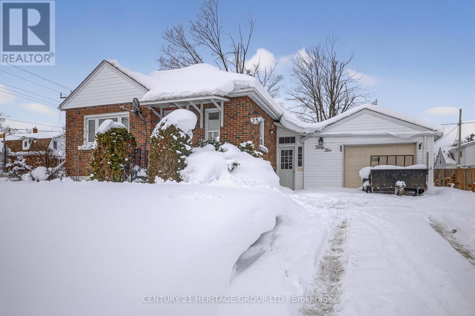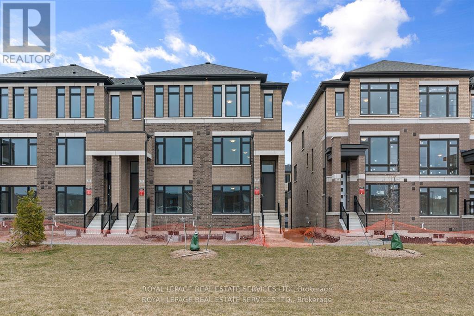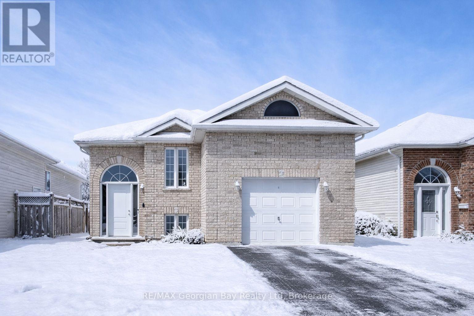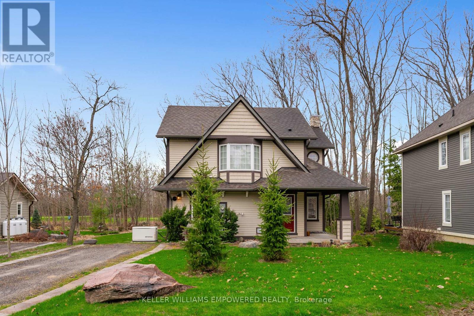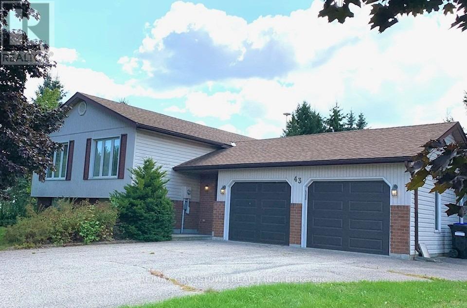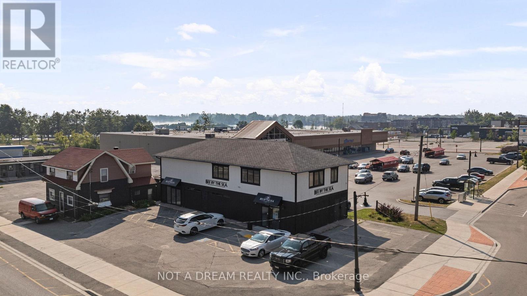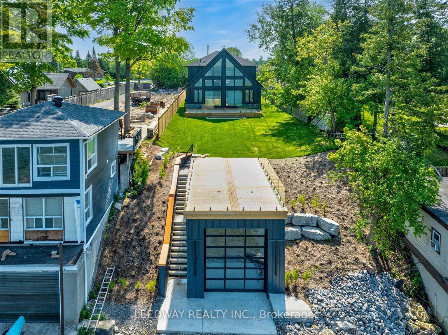41 Deneb Street
Barrie (Ardagh), Ontario
*Your Escape from the GTA Has Arrived.*Stop scrolling and start planning your future. For less than the price of a downtown condo, you can own a beautiful home at 41 Deneb Street, where your family has room to grow and you have space to breathe. We know you're tired of the bidding wars and compromises. That's why we've listed this move-in-ready property with a clear and transparent offer process. It's the perfect opportunity for first-time buyers or a savvy investor looking to capitalize on Barrie's booming market. *Key Features:** Brand New Main Floor Flooring Throughout* Open-Concept Main Floor w/ Walk-Out to a Private Backyard (No Neighbours Behind!)* 3 Spacious Bedrooms, Including a Primary Suite with 4-Piece Ensuite* Unfinished Basement w/ Bathroom Rough-In Ready for Your Personal Touch & Added Value* Prime Location: Steps to Top-Rated Schools, Parks & Mins to Hwy 400This property is a Parcel of Tied Land (POTL) with a monthly fee of $123.95 for common element maintenance. Don't let this one slip away. A surge of interest is expected. .*Please note: The property is currently vacant. The included photographs are from previous staging to showcase the home's incredible potential and layout (id:63244)
Exp Realty
2826 Concession 8 S Nottawasaga
Clearview, Ontario
Welcome to a once-in-a-lifetime 100-acre property (approx) on prestigious Concession 8, Glen Huron. Surrounded by 80+ acres of Ontario Heritage Land, this remarkable parcel offers unmatched privacy, natural beauty, and future potential. The landscape evokes the romance of Tuscany, with rolling hills, tree-lined plateaus, and distant views of Georgian Bay. The property includes a charming 3-bedroom bungalow, barn, and outbuilding-ideal as a full-time residence, weekend escape, or rental income source while planning your dream country estate. Behind the home, the land rises to an elevated plateau with spectacular 180-degree views of the Escarpment and Georgian Bay, offering an inspiring backdrop for future building. Located in the Niagara Escarpment Commission (NEC) area, no specific building envelope can be guaranteed; however, multiple precedent-setting custom homes have been approved and built nearby, making this one of the most coveted roads for signature estates. The location is second to none: just minutes from Osler Bluff, Devil's Glen, the Bruce Trail, Creemore, and Collingwood, with skiing, golf, hiking, and boutique shopping all close at hand. Whether you choose to enjoy it immediately, rent it out to offset costs, or plan something extraordinary, this rare 100-acre Glen Huron property represents a unique opportunity to secure a legacy in Ontario's most inspiring countryside. (id:63244)
Chestnut Park Real Estate
7405 Highway 9 Highway
King, Ontario
Unique 37.47-acre agricultural property with extensive infrastructure and excellent location. Features 3 connected barns including an insulated 48 x 260 dairy barn with heated office and 2-pc washroom, 50 x 96 x 20 hay barn, and 90 x 36 solar barn. Additional structures include two coveralls (40 x 70 and 60 x 108). Prime Hwy 9 and 11th Concession frontage with easy Hwy 400 access. Just minutes to Schomberg and 30 minutes to Pearson Airport. Zoned agriculture ideal for farming, equestrian, or building your estate home. (id:63244)
Royal LePage Rcr Realty
2900 Telford Line
Severn, Ontario
Excellent opportunity to build your dream home. Located just a short drive from Orillia, you'll enjoy easy access to all the city's amenities while still embracing the peace and privacy of country living. All development charges, levies, and associated fees are the responsibility of the Buyer. Storage building on site "as is". (id:63244)
Exp Realty
28 Indian Arrow Road
Barrie (North Shore), Ontario
Located in Barrie's northeast end, in the much sought after North Shore neighbourhood ! Stepsto Lake Simcoe's Kempenfelt Bay on Johnson Beach and the North Shore trail, for bird watching,running, nature walks etc. This renovated in 2025, stunning raised bungalow shows pride ofownership, with charm, warmth, and functionality. Well thought out built-ins, banquet seating in breakfast area. and wainscoting in foyer. Many interior designer touches and architectural elements make this home special. Main level boasts 3 spacious bedrooms and recently renovatedbathrooms. Primary bdrm with ensuite ( rare in the neighboourhood ) and W/I closet. New glitzy light fixtures throughout ( 2025 ). Very large living/dining areas. Kitchen renovated 2025 for the sale ( quartz countertops, new back splash, new paint ). New paint throughout ( 2025 ) new roof ( 2023 ) newer windows throughout. High end laminate flooring ( 2020 ) exterior of house painted ( 2019 ). Lower level with 2 large bedrooms, 2 pc bathroom, kitchenette, and very large living area with above grade windows, and bar area for entertaining. 2 large storage areas for bikes, etc.This is a MUST SEE home with too many more extras to mention !Natural gas line for BBQ installed. Washer ( 2019 ) dryer ( 2016 ). Extra attic insulation to R50, new patio sliding door with built in blinds. Sump pump ( 2014 ). (id:63244)
RE/MAX Your Community Realty
165 Wilson Road
Midland, Ontario
Every Once in awhile a Special Home comes along! This Modern Architectural Custom Built Bungalow Blends All The Current Luxuries You can Dream of In A Warm And Inviting Setting. This is a True Entertainer's Paradise Nestled On a Private 1.5 Acre Lot. The Great Room has Soaring Vaulted Ceilings And A Wall Of Windows Overlooking The Countryside. Open Concept Kitchen/Living/Dining Boasting Custom Framed Cabinetry With a 10' Island & Extra Sink. Top of the Line Appliances. Main Floor Primary Suite With A Huge Walk In Closet & Beautiful Ensuite. This Resort Style Oasis Boasts a 16 x 30 ft Heated Salt Water Pool, Outdoor Pergola, Hot Tub with Multiple Seating Areas To Enjoy The All Day Sun! Plenty Of Room For Extended Family Or Large Gatherings With Almost 5000 Square Feet with a Professionally Finished Basement. 3 Bedrooms On Main Level (Or Main Floor Office) Plus 2 Bedrooms & Huge Family Room in Basement with 2 more Bedrooms. Inside Entry from Garage to Main & Lower Floors. 38 x 37 Ft Garage/Shop That Accommodates 3+ Cars, Driveway Parking For Approx. 15+ Vehicles or Turn it into your own Pickleball Court. Far Too Many Features To List - Be Sure To Watch Virtual Tour. (id:63244)
RE/MAX Georgian Bay Realty Ltd
12824 County Road 16 Road
Severn, Ontario
UNIQUE COMMERCIAL & RESIDENTIAL ACREAGE HIGH EXPOSURE & LIMITLESS POTENTIAL! Opportunity is knocking louder than ever! This one-of-a-kind property combines 66 feet of coveted commercial frontage on County Rd 16 (a continuation of Hwy 12 between Coldwater & Waubaushene) with 41+ acres of treed rural land offering a natural setting with glimpses of Matchedash Bay, and backing onto 959 feet of Hwy 400.The front 0.48-acre commercial lot includes a single-level building ready for revitalization. With steady traffic flow and excellent visibility, this is the perfect spot to launch or expand your business. Neighbouring a busy flower & food shop, you'll benefit from an established draw for local shoppers and travelers alike. Beyond the commercial frontage, the property unfolds into a private 41.26-acre rural-zoned retreat, rich with natural features and outdoor potential. Here you'll discover a natural spring and two large fish ponds, adding beauty, serenity, and possibilities for hobby farming, recreation, or simply enjoying the peace of the countryside. Towering trees and expansive acreage create the perfect canvas for your vision whether that's a weekend escape, a nature lovers paradise, or a long-term investment in land. Situated just steps from the Trans Canada Trail and minutes from the shores of Georgian Bay, this location is a haven for outdoor enthusiasts. Enjoy year-round activities from boating and fishing to snowmobiling, hiking, and beach days. Plus, you're only a short drive to Barrie, Orillia, and Midland, offering easy access to amenities, hospitals, shopping, and dining. Offering both prime commercial exposure and natural rural beauty, this property is ideal for the entrepreneur, investor, or visionary ready to create something truly remarkable in a high-traffic yet scenic corridor. Seize this rare chance where business and lifestyle perfectly meet! (id:63244)
Keller Williams Co-Elevation Realty
12824 County Road 16
Severn, Ontario
UNIQUE COMMERCIAL & RESIDENTIAL ACREAGE HIGH EXPOSURE & LIMITLESS POTENTIAL! Opportunity is knocking louder than ever! This one-of-a-kind property combines 66 feet of coveted commercial frontage on County Rd 16 (a continuation of Hwy 12 between Coldwater & Waubaushene) with 41+ acres of treed rural land offering a natural setting with glimpses of Matchedash Bay, and backing onto 959 feet of Hwy 400.The front 0.48-acre commercial lot includes a single-level building ready for revitalization. With steady traffic flow and excellent visibility, this is the perfect spot to launch or expand your business. Neighbouring a busy flower & food shop, you'll benefit from an established draw for local shoppers and travelers alike. Beyond the commercial frontage, the property unfolds into a private 41.26-acre rural-zoned retreat, rich with natural features and outdoor potential. Here you'll discover a natural spring and two large fish ponds, adding beauty, serenity, and possibilities for hobby farming, recreation, or simply enjoying the peace of the countryside. Towering trees and expansive acreage create the perfect canvas for your vision whether that's a weekend escape, a nature lovers paradise, or a long-term investment in land. Situated just steps from the Trans Canada Trail and minutes from the shores of Georgian Bay, this location is a haven for outdoor enthusiasts. Enjoy year-round activities from boating and fishing to snowmobiling, hiking, and beach days. Plus, you're only a short drive to Barrie, Orillia, and Midland, offering easy access to amenities, hospitals, shopping, and dining. Offering both prime commercial exposure and natural rural beauty, this property is ideal for the entrepreneur, investor, or visionary ready to create something truly remarkable in a high-traffic yet scenic corridor. Seize this rare chance where business and lifestyle perfectly meet! (id:63244)
Keller Williams Co-Elevation Realty
22 Olive Crescent
Orillia, Ontario
For Sale by Owner. Click on "More Information" Link Below. Welcome to 22 olive cres. This is a large single family home (plus) 2 in-law legal suites.The main home offers 5 bedrooms, 2 living rooms, 2 full bathrooms , open concept kitchen/dining/living room and 2 covered verandas with views of Lake Simcoe. The 2 in-law legal suites are fully equipped with their own full bathroom, kitchen, large bedroom and living room. This home is large enough for a multi-generational family. This still leaves 2 in-law suites for other family to visit or live there or rent them out to students at Lake University or Georgian College to help pay the mortgage (one is currently rented at $1149/mth). So many configurations to work with. It has a huge backyard for the family and pet. This home is being updated (TBF in Oct ) with NEW interior doors, flooring, trim, bathrooms, kitchen and appliances. It is located across the road from multi-million dollar lakefront homes. Great family fun can be found at city of Orillia Kitchener Park, located ~300ft away with a beach area and a boat launch. Use it to paddle board, canoe or ice fish in the winter or enjoy watching ball games at the park. It's on a huge, very private lot of 0.4 Acre that can possibly accommodate building another residence (garden suite) in the backyard, with the new owner getting proper approval. New shingles, attic insulation and siding 2015. Buyers or agents confirm all measurements. (id:63244)
Enas Awad
968 Sumac Lane
Midland, Ontario
One of only eleven waterfront properties on Sumac Lane, this stunning four-season log home, built in 2005, offers just under 74 feet of frontage on Little Lake. Tucked away on a privately maintained road, the home screams rustic charm, creating an ideal year-round residence or weekend retreat. Inside, the heart of the home is the large chefs kitchen, complete with a generous island and open to the main floor living and dining areas, perfect for entertaining family and friends. Beautiful cherry floors and cupboards complement the natural log construction, while three copper-surround fireplaces (one on each level, including in the primary bedroom) add warmth and character throughout. The spacious primary suite spans the full length of the home along the water side, offering breathtaking views. The walk-out basement features a large recreation room, sauna, and easy access to the outdoors. Enjoy the wrap-around porch, expansive back deck overlooking the water, and a fully screened-in sunroom off the main living room. Only 90 minutes from the GTA, this property offers a rare combination of privacy, comfort, and peaceful waterfront living that could either be your home away from home, or your full time residence. (id:63244)
Team Hawke Realty
6 Bannister Road
Barrie, Ontario
Only 3 Yrs New, Bright and specious detached home offering over 3000 square feet of beautiful living space and the builder finished basement as unit 1. A perfect combination of modern comfort and luxury, this 4+2-bedroom, 5 washroom property is ideal for any family plus income. The main floor features hardwood floors, massive windows & a very spacious dining & living room w/ fireplace. The lovely kitchen boasts granite countertops, a center island & a large & bright breakfast area. up the stairs, the master bedroom offers a walk-in closet & a 5pc ensuite. The other primary bedroom highlights a 3pc ensuite & a spacious closet. An additional shared four-piece bathroom serves the remaining 2 bedrooms, providing convenience and functionality for the entire family. the Builder finished basement featuring 2 bedrooms, 1 washroom & a separate kitchen (unit 1)is a great addition to this already wonderful property. Located Minutes away from the Go Train station, Costco, HWY400, Schools, Recreation and Big box stores, golf courses, walking trails and all other amenities. (id:63244)
RE/MAX Gold Realty Inc.
60 Gray Street
Severn (Coldwater), Ontario
New Construction 60 & 62 Gray St. Both Available: Here are 6 things you will love about these 2 modern semi-detached duplexes. 1. Each have a Legal Apartment: This isn't just a home; it's 800 additional sq. ft. of powerful financial asset or a separate living space for family. The separate legal 1-bedroom apartment is complete with its own private entrance, separate hydro meter, full kitchen, laundry hookup, separate forced air furnace plus it has cozy in-floor heating throughout, and a walkout deck is perfect for generating rental income or for private multigenerational living. 2. A Stunning Open-Concept Entertainment Space: The 1,718 sq.ft. main residence is designed for modern living and has lots of wow factor. The second floor features a spectacular open-concept great room with soaring 12 ft. ceilings, and a cozy gas fireplace. Efficient forced-air heating and central A/C throughout plus additional in-floor heat on ground level ensure perfect comfort in every season, while the seamless walkout leads to your private covered balcony.3. Worry-Free New Construction: Enjoy total peace of mind knowing this home is brand new and protected by a New Build Tarion Warranty and ICF separation between units. Everything is modern, efficient, and built to last, allowing you to simply move in and relax.4. A Flexible & Functional Layout: The main home offers a versatile 3-bedroom, 2-full-bathroom layout perfect for families of any size. Everyday convenience is built right in including an attached single-car garage with handy inside entry.5. An Unbeatable Walkable Location: Situated just a short walk from the heart of Coldwater, you can easily leave the car at home. Stroll to downtown shops, nearby parks, and the local public school in minutes.6. Modern Style & Move-In Ready: With contemporary finishes and a thoughtful design, this home is the definition of move-in ready. There is nothing left to do but unpack and begin your next chapter. (id:63244)
Coldwell Banker The Real Estate Centre
6 Bannister Road
Barrie, Ontario
Only 3 Yrs New, Bright and specious detached home offering Over 3000 square feet of beautiful living space and the builder finished basement as unit 1. A perfect combination of modern comfort and luxury, this 4+2 bedroom 5 washroom property is ideal for any family plus income. The main floor features hardwood floors, massive windows & a very spacious dining & living room w/ fireplace. The lovely kitchen boasts granite countertops, a center island & a large & bright breakfast area. Up the stairs, the master bedroom offers a walk-in closet & a 5pc ensuite. the other primary bedroom highlights a 3pc ensuite & a spacious closet. An additional shared four-piece bathroom serves the remaining 2 bedrooms, providing convenience and functionality for the entire family. The Builder finished basement featuring 2 bedrooms, 1 washroom & a separate kitchen (unit 1) is a great addition to this already wonderful property. Located Minutes away from the Go Train station, Costco, HWY400, Schools, Recreation and Big box stores, golf courses, walking trails and all other amenities. (id:63244)
RE/MAX Gold Realty Inc
North - 4570 Penetanguishene Road
Springwater (Hillsdale), Ontario
Bright spacious and well maintained upper level apartment in Springwater. Two good sized bedrooms plus a spacious living room, spacious bathroom, kitchen with brand new refrigerator, on-site laundry and plenty of parking (driveway fits 15 cars). Easy access to Barrie/Midland/Hillsdale. Close to Hwy 400, just 3 minutes off exit 93. Close to skiing, golfing, boating. Just a short drive to the City of Barrie, Elmvale, close to Orr Lake, Wasaga Beach, Horseshoe Valley, Moonstone, Muskoka, Singhampton, Awenda provincial park, and more! Nice quiet neighbourhood with plenty of hiking and outdoor adventures nearby. Take the entire apartment for only $2250, or one bedroom for $1250/month plus utilities. *Large backyard*Pizza place across the street*Canada Post next door*Very convenient location (just three minutes drive from highway 400 and exit 93).*FREE storage in basement*FREE washer/dryer *Snow removal and grass cutting is taken care of by the landlord. Nearby Barrie, Elmvale, Midland, Penetanguishene, Orillia, etc. Nearby attractions:1. Muskoka (boat cruises, lake rentals, kayaking, SUP, fishing)2. Wasaga beach for lake and beach day (Wasaga beach paintball)3. Awenda Provincial park 4. Mount St. Louis Moonstone5. Horseshoe Valley Resort6. Crystal Beach7. Bracebridge Falls8. Algonquin provincial park9. Elmvale Jungle zoo10. Springwater Provincial Park 11.Simcoe Museum12.Discovery Harbour13. Snow Valley Ski Resort14. Orr Lake15. Copeland Forest16. Saint Marie Among the HuronsAnd more! (id:63244)
Coldwell Banker The Real Estate Centre
South - 4570 Penetanguishene Road
Springwater (Hillsdale), Ontario
Spacious upper level apartment (1550 sq feet). Comes with a master bedroom, a spacious bathroom with two sinks in the bathroom plus a bathtub, spacious living room area with lots of windows throughout the apartment and plenty of closet space. *** Apartment is currently under renovation and will have: 3 brand new windows, brand new flooring, 2 brand new bathroom sinks, brand new appliances (refrigerator and oven), fresh paint, brand new kitchen faucet and brand new shower head. *** Bright spacious upper level apartment in Springwater. FREE on-site laundry and plenty of parking (driveway fits 15 cars). Easy access to Barrie/Midland/Hillsdale. Close to Hwy 400, just 2 minutes off exit 93. Close to skiing, golfing, boating. Just a short drive to the City of Barrie, Elmvale, close to Orr Lake, Wasaga Beach, Horseshoe Valley, Moonstone, Muskoka, Singhampton, Awenda provincial park, and more! Nice quiet neighbourhood with plenty of hiking and outdoor adventures nearby. Take the entire apartment for only $2100 - $2400 plus utilities (hydro), price depends on extent of renovations. *Large backyard* Pizza place across the street* Canada Post next door* Very convenient location for easy on and off access to highway. *FREE storage in basement *FREE washer/dryer *Snow removal and grass cutting is taken care of by the landlord. Nearby Barrie, Elmvale, Midland, Penetanguishene, Orillia, etc. Nearby attractions: 1. Muskoka (boat cruises, lake rentals, kayaking, SUP, fishing) 2. Wasaga beach for lake and beach day (Wasaga beach paintball) 3. Awenda Provincial park 4. Mount St. Louis Moonstone 5. Horseshoe Valley Resort6. Crystal Beach 7. Bracebridge Falls 8. Algonquin provincial park 9. Elmvale Jungle zoo 10. Springwater Provincial Park 11.Simcoe Museum 12.Discovery Harbour 13. Snow Valley Ski Resort 14. Orr Lake 15. Copeland Forest 16. Saint Marie Among the Hurons And more! (id:63244)
Coldwell Banker The Real Estate Centre
9 Osprey Way
Georgian Bay (Baxter), Ontario
Direct waterfront property on Georgian Bay, full year round road access and year round 4 season renovated home. 220' waterfront with 2.2 acres. Large rocky outcroppings, large pine trees, and a due west facing lot (sunsets most nights). Oversized double car garage with a master suite on top (700 sq ft). Large post and beam Muskoka room with 14 foot ceilings (cathedral). Kitchen has granite counter tops, two sinks, and stainless appliances. Spacious dining area leads into good sized living room and generous foyer. Hardwood throughout and a fully finished 900 sq foot lower level, with two more bedrooms, 4 pc bathroom and large rec room. There is also a large detached workshop/garage, with a oversized garage door, finished storage areas, and workspace. The lot is level, with large rock outcroppings on the south side. Several decks and patios all face the lake, and an elevated hot tub to watch the world go by in. Excellent fishing is right at your doorstep and loads of wildlife to watch always ( deer, eagles, otters, beaver, osprey, swans, and all different kinds of other water birds. (id:63244)
Engel & Volkers Toronto Central
92 Mary Street
Clearview (Creemore), Ontario
Welcome To 92 Mary Street, Your Peaceful Escape In The Heart Of Creemore! This Fully Remodeled And Renovated From Top To Bottom, Custom-Designed Home Blends Casual Elegance, Modern Comfort, And Timeless Style. The Bright, Open-Concept Living Area Features A Stunning Chef's Kitchen With New Cafe Appliances, A Massive Island, Quartz Countertops, Lots of Storage, Georgian Kitchen Custom Cabinetry, Pantry And Heated FloorsPerfect For Entertaining And Everyday Living. Offering Three Spacious Bedrooms, Each With A Walk-In or Enlarged Closet, And Two Newly Designed And Remodeled Full Bathrooms, The New Living Room Addition Boasts Cathedral Ceiling For Sumptuous Comfort And Functionality. Seamless Indoor-Outdoor Living Extends To A Brand-New Deck, Gazebo, Shed And Private Yard. Ideal For Relaxing Evenings Around The Fire Pit With Family And Friends. Every Detail Showcases High-Quality Craftsmanship, Allowing You To Simply Move In And Enjoy A Lifestyle Of Peace, Serenity, And Connection In The Sought-After Village Of Creemore. Close To Schools, Shopping, Restaurants, Cafes, Recreation, And A Lifestyle That Blends Community, Nature, And The Comfort Of A New Home Surrounded By Fully Grown TreYou Don't Want To Miss This Gem! This Turn Key Home Is Calling You To Creemore! New Metal Roof ('24), Board & Batten Siding ('25), 200 AMP Panel Upgrade ('25), And So Much More! Offers Accepted Any Time. (id:63244)
Exp Realty
35 Argyle Avenue
Orillia, Ontario
Welcome to 35 Argyle Ave. This recently renovated Home has 3 Bedrooms and 1 full Bathroom on the main floor and a Basement Apartment with a full Bathroom, Large Bedroom and an Office. The large Eat in Kitchen ahs everything you need and the Living room has ample space for multiple couches and area to entertain. The Bedrooms all have Large Windows, plenty of Closet space and are full of natural light. This home has a shared clothes washer and dryer in the basement and plenty of storage space. Central Air conditioning and 2 backyard sheds. This home is close to great Schools, Shops, Parks, Lake Simcoe and Lake Couchiching, Beaches and Marina's, and so much more. (id:63244)
Century 21 Heritage Group Ltd.
27 Cherry Hill Lane
Barrie (Painswick South), Ontario
Experience opulent living in this pristine 3+1 bedroom, 3-storey contemporary Townhome, conveniently situated moments away from South Barrie GO Station. Boasting 2258 square feet above grade, this corner unit showcases lofty ceilings, expansive windows offering park views, and a generous terrace adjacent to the breakfast nook. Revel in upscale upgraded touches throughout, including Laminate flooring, Quartz countertops, a Herringbone kitchen backsplash, and premium sinks and faucets. Embrace a serene environment surrounded by lush parks, playgrounds, and scenic trails, with easy access to Lake Simcoe's shores. Nestled in a coveted locale, this residence caters to families with top-tier schools, recreational amenities, and a bustling retail and culinary landscape. Extras :Rough in for electric car charger in garage, rough in gas line on 2nd floor terrace, upgraded finishes throughout including Quartz countertops in the kitchens and washrooms, upgraded sinks and faucets, upgraded shower in the Primary bdrm. (id:63244)
Royal LePage Real Estate Services Ltd.
399 Irwin Street
Midland, Ontario
Welcome to 399 Irwin Street, a charming home tucked away on a quiet street in one of Midlands great neighbourhoods. This 2-bedroom, 1-bathroom property features an eat-in kitchen, a bright living space, and a full unfinished basement offering plenty of future potential. Enjoy outdoor living with a backyard deck, fenced in yard, and the convenience of a paved driveway and 1-car garage. With gas heat, central air, and a location within walking distance to Beautiful Georgian Bay, walking trails, and all amenities, this home is perfect for first-time buyers, downsizers, or investors. What are you waiting for? (id:63244)
RE/MAX Georgian Bay Realty Ltd
22 Country Trail
Georgian Bay (Baxter), Ontario
Immaculately maintained getaway with an abundance of amenities within the Oak Bay Golf & Marina Community! With an immense amount of recent updates, this home stands out among the rest with a near full renovation completed in 2019. Enjoy having a family meal cooked in your custom-built kitchen, equipped with high-end appliances and quartz countertops, with all of your favourite guests surrounding the oversized and fully movable centre island. Stay private with your Hunter Douglas Shades and California Shutters, or open them up and enjoy your view from the comfort of your home of golfers teeing off on the Oak Bay Golf Course. The 3-Season Sunroom is a fantastic place to enjoy a book, drink your morning coffee and enjoy the outdoors within in a comfortable room. Upstairs, the primary bedroom offers an extremely spacious getaway, equipped with a wonderfully updated 5 piece bathroom - and if you're looking for some fresh air, the walk-out to the balcony offers a fantastic view just steps away from your bed! And one of the greatest features - you will never worry about losing power again with a Generac whole-home generator. All updates were done tastefully and with great quality - American Standard and Kohler fixtures, Kitchen-Aid professional appliances, Hunter Douglas Shades, Luxury Vinyl Plank Flooring, and a Custom Designed Kitchen equipped with (4!) Garbage/Recycling Pullouts, Spice Pull-Outs and Crown Moulding for an entirely seamless look. This wonderful home is located just minutes off of the highway with an immense amount of shopping surrounding the area. One of the few homes backing onto the Oak Bay Golf Course, this is the perfect retreat! (id:63244)
Keller Williams Empowered Realty
43 Foyston Park Circle
Springwater (Minesing), Ontario
FAMILY FRIENDLY RAISED BUNGALOW IN A QUIET COMMUNITY IN MINESING. BRIGHT AND OPEN HOME ON A LARGE, MATURE 98' X 152' TREED LOT. NO THROUGH TRAFFIC. EXCELLENT ACCESS TO BARRIE, WASAGA BEACH, COLLINGWOOD OR A TORONTO WEST COMMUTE. LOCAL HIKING, GOLF, SKIING AND OTHER RECREATIONAL ACTIVITIES ARE EASILY ACCESSIBLE. THIS HOME FEATURES 3 PLUS 1 BEDROOMS, HARDWOOD FLOORS, A GAS FIREPLACE IN THE COZY BASEMENT REC ROOM, MAIN FLOOR LAUNDRY, LARGE BASEMENT WORKSHOP OR ???, INSIDE ENTRY TO YOUR 2 CAR GARAGE, MAIN FLOOR FAMILY ROOM/ENCLOSED PORCH W/ VAULTED CEILING, GAS HEAT / C/AIR, AND MUCH MORE. GRAB BAR IN SHOWER. FRIDGE, STOVE, DISHWASHER AND MICROWAVE ARE INCLUDED. QUICK CLOSING AVAILABLE. (id:63244)
RE/MAX Crosstown Realty Inc.
64 Front Street N
Orillia, Ontario
Exceptional lease opportunity in the heart of Orillia's rapidly evolving waterfront district. Offering over 4,100 sq ft of professionally finished, flexible-use space, 64 Front Street North is ideally suited for a wide range of premium commercial uses including: corporate offices, branded retail, showrooms, studios, boutiques, wellness concepts, creative agencies, consulting firms, training centres, tech start-ups, boutique medical or wellness clinics, luxury home decor or furniture galleries, high-end co-working hubs, and hybrid office retail operations. The main floor features a bright, street-facing retail showroom with excellent visibility and steady pedestrian traffic ideal for branding, client-facing operations, or experiential retail. A rear warehouse-style section with soaring 19 ft ceilings offers tremendous utility for storage, fulfillment, light assembly, or integrated display support. The second floor comprises a fully finished office space. A major value-add is the ample on-site parking, which provides rare convenience for staff, clients, and delivery access in a downtown core. The property is surrounded by major redevelopment projects, planned residential intensification, civic infrastructure investment, and waterfront revitalization, enhancing long-term value and positioning. Zoned C4i(H1), the property permits a wide variety of commercial uses, subject to municipal approval and the removal of the holding provision where applicable. Ideal for image-conscious tenants seeking a signature downtown presence. Tenant to verify all measurements as required, and confirm zoning and suitability of the premises for their intended use with the City of Orillia. (id:63244)
Not A Dream Realty Inc.
24410 Thorah Park Boulevard
Brock, Ontario
Looking for a waterfront property to lease? Don't miss out on this one-of-a-kind Custom-built waterfront property with boathouse! Walk through the beautifully stained fiberglass front door into the spacious foyer accented by 48" porcelain tiles. The Foyer opens out to the awe-inspiring great room/kitchen combo filled with natural sunlight pouring through the floor-to-ceiling high windows. Great room boasts soaring 24ft vaulted ceiling and wood cladded ridge beam! A 3-sided 5ft Marquis fireplace dressed in Marrakesh Wall paint complements the great room. Chef's custom kitchen boasts high quality quartz counters and backsplash, high-end appliances, large 4x9ft center island, and a slide-out and a walk-in pantry. Main floor offers 2 ample sized bedrooms, laundry, spa-inspired 4pc washroom & access to garage. Principal bedroom is equipped with a luxurious 5pc ensuite, walk-in closet with French doors and custom closet organizer. The second bedroom has a 3pc ensuite. Both the bedrooms have huge custom designed glass panes offering magnificent views of the lake! Walking out of the great room 8' tall sliding doors, you are greeted with a massive deck with a diamond insignia. The deck is equipped with a built-in gas BBQ with an outdoor fridge. A set of cascading stairs takes you down to the lush back yard and second massive diamond deck. The second deck sits atop the 16'x30' dry boathouse which has a massive 11' high door and a 60-amp subpanel. The boathouse is drywalled and finished. The fully finished basement includes an entertainment room and an exercise room. Other notable highlights: electric car charger rough-in in garage, water treatment equipment, water softener, pot lights throughout, high end Riobel plumbing fixtures, smart thermostat, alarm system (monitored option), and a camera surveillance system. (id:63244)
Leedway Realty Inc.
