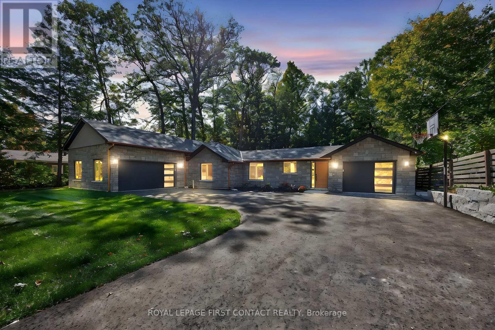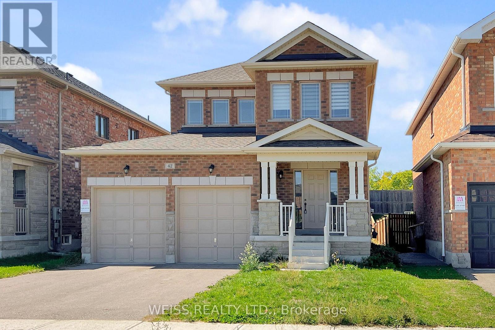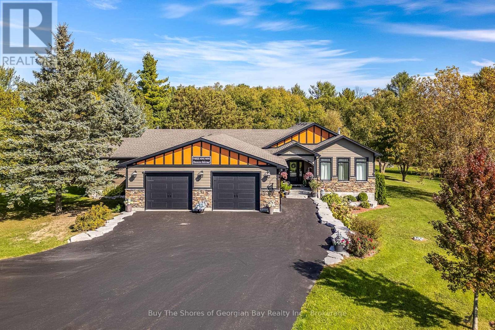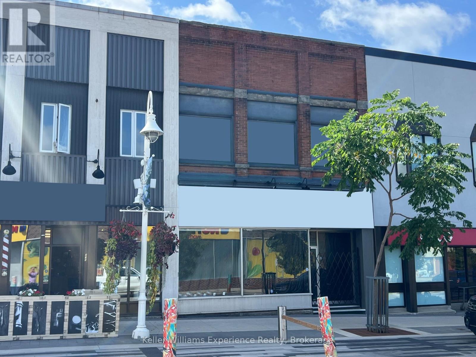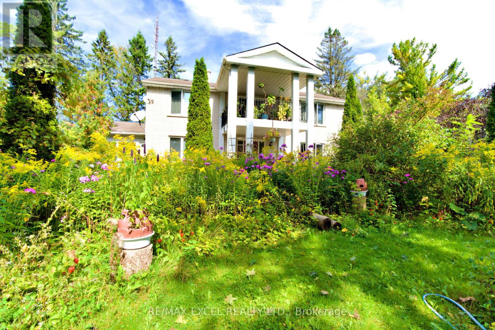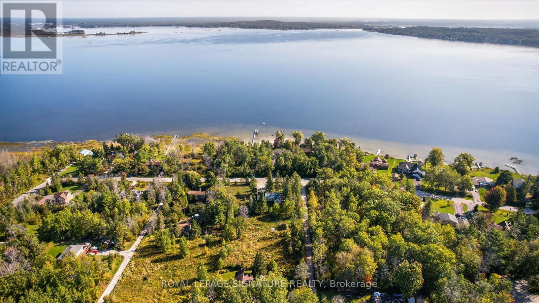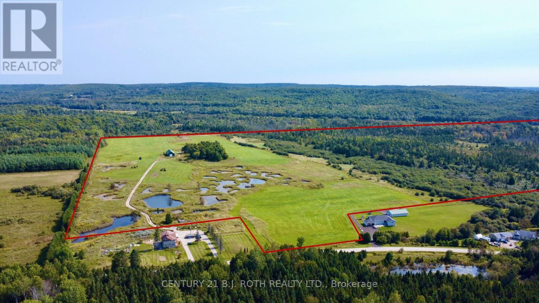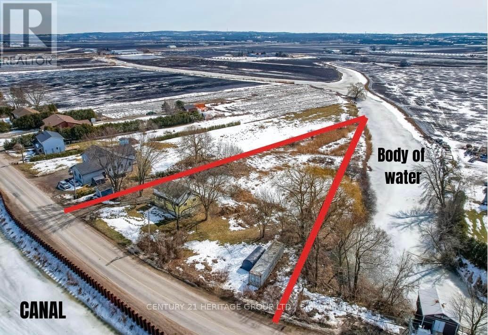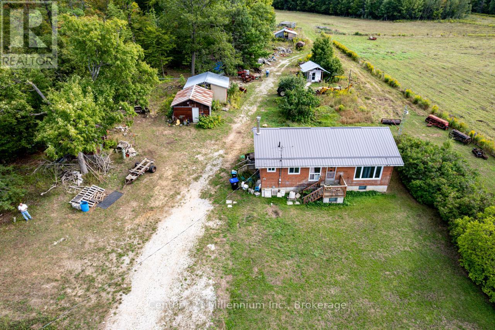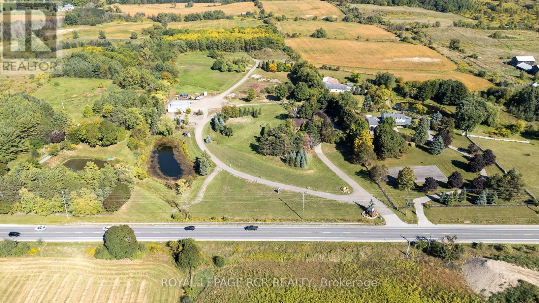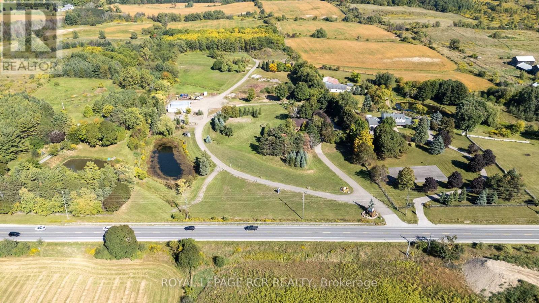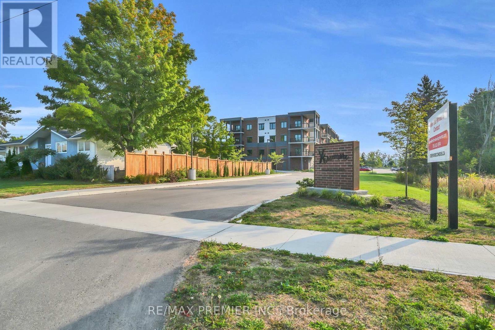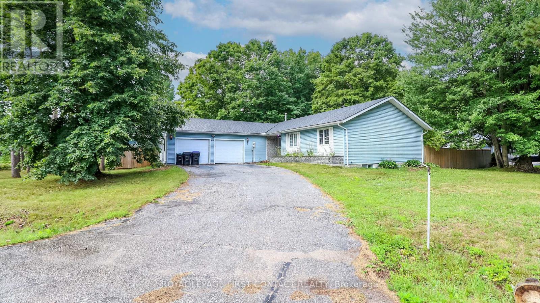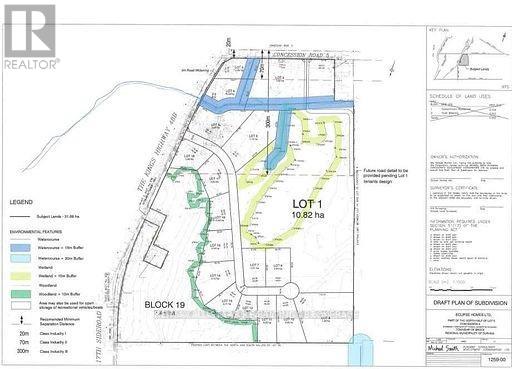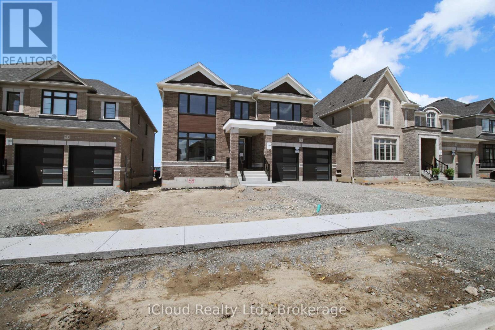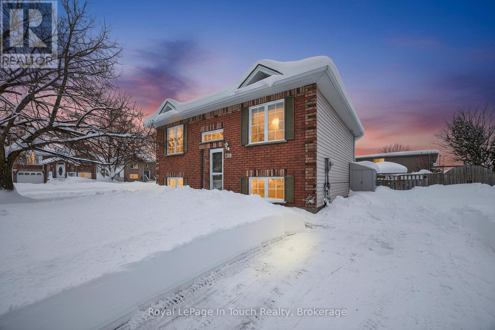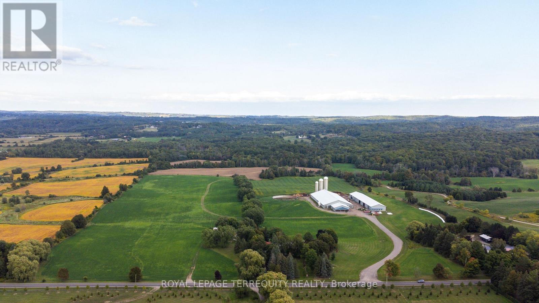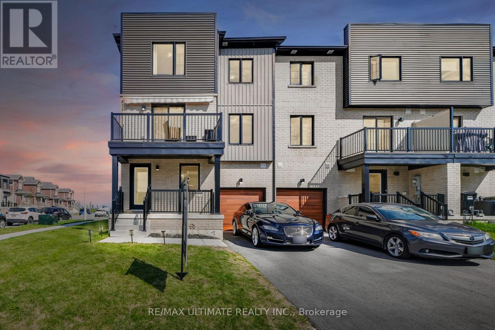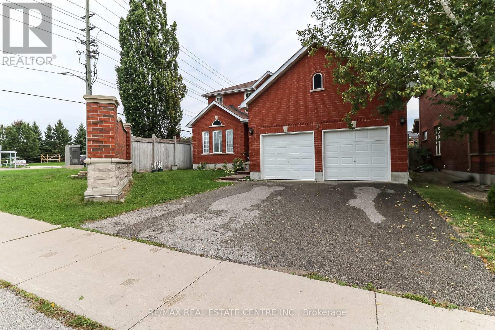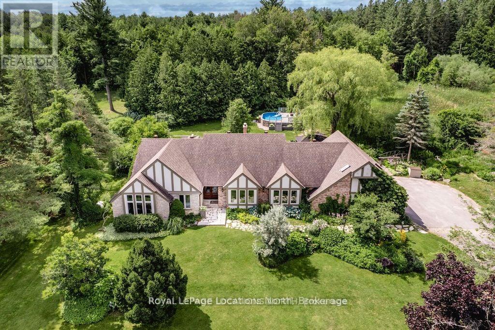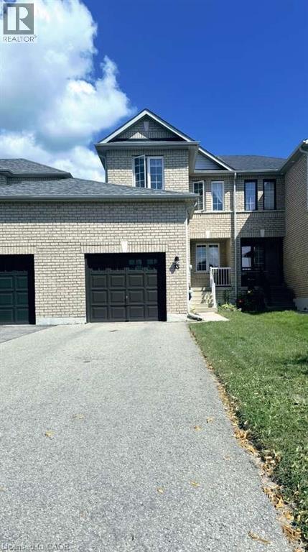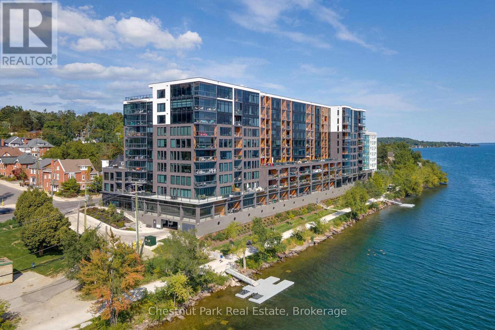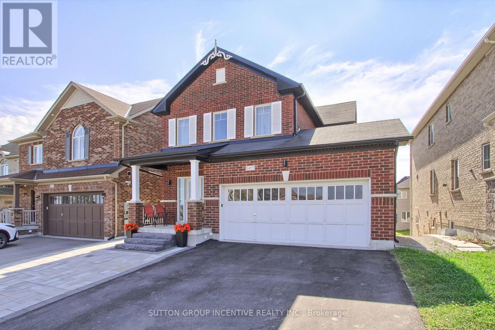3200 Goldstein Road
Severn (West Shore), Ontario
Looking for a completely renovated home? This beautiful bungalow has all the updates and features you could dream of! Imagine living in this custom 3 bedroom 4 bathroom home located on an ample lot close to highway 11 with on/off access, just north of Weber's restaurant. You will be amazed with the quality finishes and attention to detail. The bathrooms are truly spectacular! Surrounded by forest, you can enjoy a relaxing retreat in the back yard with no neighbours behind you. There are 2 oversized garages attached to this home. You are minutes from a private, deeded waterfront beach that includes a boat launch plus a wonderful sandy beach for the kids to swim in and picnic tables to enjoy family meals. This is a home that needs to be seen to appreciate all of it's wonderful features including; 2 sheds, slate colour stainless steel appliances(2024), Simple Water Solution filtration in kitchen, furnace(2024) A/C(2024), 2 sump pumps, 1 hydro pump, sod(2025), driveway(2025), patio(2024), roof(2024) new, gas stove and gas bbq hook ups,2 garages(1 insulated) with tap hookups, tap hookup backyard, security cameras, new windows(2024). (id:63244)
Royal LePage First Contact Realty
42 Terry Clayton Avenue
Brock (Beaverton), Ontario
Welcome to the Seven Meadows Community. This beautiful Marydel Home built in 2021 offers 9ft Ceilings with hardwood flooring throughout the main floor. Convenient laundry on the main floor with storage. Double Garage with Walk in door to home. Beautiful entryway with lovely staircase. S/S kitchen appliances. Eat in, Sun filled Kitchen , W/O to yard with a deck. Perfect for Entertaining. Gorgeous Sun filled living room with electric fireplace. Four spacious bedrooms . Master offers W/I closet , Ensuite bathroom with soaker tub and shower. Walking distance to School, Shopping, Parks and other amenities. Don't miss an opportunity to own this Beautiful home in this desired Beaverton neighbourhood. Above sq 1927, below sq 1037 making for a total sq of 2972 sq as per measurement (id:63244)
Weiss Realty Ltd.
399 Dawson's Side Road
Tiny, Ontario
Nestled on 9.5 sprawling acres of pristine land, this stunning home is perfect for those seeking a peaceful retreat from the hustle and bustle of everyday life. The foyer leads to a spacious living area featuring a magnificent double-sided fireplace with its stunning stone surround & mantel, adding a touch of rustic elegance. On one side, you'll find a cozy living room perfect for relaxing evenings, while the other side opens into a dining area perfect for casual family meals or hosting guests. The heart of the home features a gourmet kitchen adorned with custom cabinetry & sleek granite countertops, providing ample space for meal preparation. The spacious walk-in pantry is an organizer's delight, offering generous space to store provisions & kitchen essentials while keeping everything conveniently within reach. The home is thoughtfully designed & features wide hallways, high ceilings & large windows to invite natural light to flood the rooms and highlight the picturesque views of the surrounding landscape. Each of the six bedrooms is generously proportioned, with the primary suite offering a spa-like ensuite bathroom complete with a tub, walk-in shower, & dual vanities, as well as a spacious walk-in closet. The additional bedrooms are versatile & ideal for accommodating guests, creating a home office, or indulging in hobbies. Step outside onto the covered back deck, overlooking a serene backyard, this inviting space is ideal for morning coffee, dine in harmony with nature, or simply relaxing and taking in the beauty of the surroundings or enjoying the sauna and hot tub - perfect for unwinding after a long day. There's a large, detached shop & chicken coop. The tranquil setting is enhanced with a gentle river as the northern boundary. Whether you dream of hosting gatherings on the lush grounds or simply reveling in the serenity of your surroundings, this home is a rare gem that blends modern comfort with nature's beauty. A truly idyllic escape! (total 4,640 sq ft) (id:63244)
Buy The Shores Of Georgian Bay Realty Inc.
276 King Street
Midland, Ontario
Unlock the potential of this expansive commercial building located in the vibrant heart of downtown Midland. Boasting exceptional exposure in a high-traffic, highly visible area, this property offers an approximate 7382 total sqft including main floor retail space and second floor office/apartment space - complete with a full kitchen and two full bathrooms. A fantastic opportunity to explore multi-residential conversion possibilities! The building also includes a full, unfinished basement providing generous storage options, three parking spaces behind the building, and two additional spots in the garage. 200-amp service for the main and upper floors, plus a 100-amp panel for the basement. Commercial opportunities like this are rare especially one with this much character, history, and future potential. Book your private tour to fully appreciate everything this property has to offer. (id:63244)
Keller Williams Experience Realty
1745 Thorah Concession Rd 3 Road
Brock (Beaverton), Ontario
**Once-In-a-Lifetime Opportunity to Acquire This Unique Gorgeous Water Front Property**, Nestled Amongst Trees, With Spectacular Views on a Beautiful Private & Peaceful 25 Acres of Land with Beaver River Running Through It, Nature at Its Finest for You to Enjoy, Yet Still Conveniently Located Close to All Amenities & Convenient Commute to Toronto. Property Includes: **A Lovely Executive Style 4 Bedroom Home, 2731 Sq. Feet, Which Offers a Harmonious Blend of Elegance and Comfort, Large Principal Rooms With Hardwood Floors Throughout, Beautiful Foyer, Large Family Room & Recreation Room with Wood Burning Fireplaces, W/O From Family Room to a Large Deck and Back Yard, Spacious Living and Dining Areas Ideal For Large Family Gatherings, Spacious Sunroom With A Sink, Renovated Kitchen Cabinets With Onyx Tiles Countertop & Backsplash, Stainless Steel Appliances, 4 Large Bedrooms on the Second Floor and a Sitting room with W/O to a Huge Balcony Overlooking The Front Grounds, Newer Sliding Doors and Windows, Prime Bedroom with 5 Pc Ensuite, Newer Owned Hot Water Tank, Newer Propane Furnace; **A Second Lovely 2 Story Home With a Newer Built Extension, Which Offers a Large Office on The Main Floor with A 2 Pc Washroom And 3 Rooms Upstairs and 2 Built In Car Garage; **A Large Barn Which Offers a Fenced Yard and One Car Built in Garage** ; Approximately 9 Flat Acres Surrounding The Homes, 16 Workable/Bush. **A Must-See Property to be Fully Appreciated! (id:63244)
RE/MAX Excel Realty Ltd.
81-77 Bass Bay Drive
Tay (Victoria Harbour), Ontario
ATTENTION BUILDERS! **Unlock the Potential of Bass Bay: A Builders Dream in Victoria Harbour!** Introducing an exceptional opportunity at 81 & 77 Bass Bay! This unique offering combines a charming detached home with three additional lots, making it the perfect canvas for your vision. Nestled in a picturesque waterfront community, this property is brimming with potential. The existing home is ready for your creative touch, offering a blank slate to design your ideal living space. With three adjacent lots included, you have the option to sever and build, maximizing your investment in this sought-after area. Imagine crafting a stunning multi-family residence or beautiful single-family homes, all while enjoying the serene surroundings of Georgian Bay. This is not just a property; its a chance to shape a vibrant community and capitalize on the booming real estate market. Don't miss out on this rare opportunity to build your legacy in a charming waterfront locale. Endless possibilities that await at Bass Bay! FOUR - 100 x 150 LOTS + 4 Season Cottage Total 5.5 Acres Land Sold 'As Is'. (id:63244)
Royal LePage Signature Realty
253 Craig Side Road
Oro-Medonte (Moonstone), Ontario
Build your dream home on this 109.7 acre beautiful parcel located just 10 minutes from Mount St. Louis Moonstone. The property boasts an impressive 3,000+ sq. ft. shop/barn with soaring ceiling heightideal for working on large equipment and with so much potential like adding a mezzanine level. Once designed and operated by a world-renowned Golden Retriever breeder and trainer, the land features unique elements tailored for farming, recreation, hunting and retrieving activities. (Existing multiplex to the west with a lot size of 2.6 acres has been severed and is also for sale separately) This is a rare opportunity to have a building lot of 109.7 acres complete with awesome modern shop/barn just may be the opportunity you were waiting for! Zoned Agricultural/Rural (A/RU) and Environmental Protection (EP). (id:63244)
Century 21 B.j. Roth Realty Ltd.
963 Canal Road
Bradford West Gwillimbury, Ontario
963 Canal Rd Country Living with Scenic Canal Views Escape to tranquility on this stunning 1.7-acre property featuring a spacious 4+1 bedroom home with picturesque canal views. The finished walkout basement boasts a large rec room, an extra bedroom, and plenty of storage, making it perfect for extended family or entertaining. The main floor offers two generous bedrooms, including one with a walk-in closet, and a full bath. Upstairs, you'll find two additional oversized bedrooms, including a master retreat with double closets and serene canal views, plus a 4-piecebath for added convenience. This home is equipped with 200-amp service, a roof updated in 2010 with a 50-year warranty, and a basement refresh completed between 2014-2019. Enjoy the beauty of nature while being just minutes from local amenities and Highway 400. Bonus 40-ftcontainer on-site for extra storage. Don't miss out on this rare opportunity for peaceful country living with modern conveniences! (id:63244)
Century 21 Heritage Group Ltd.
6989 Concession B-C Road
Ramara, Ontario
OPPORTUNITY for a weekend retreat, homestead or family home. Approx 99 acre country property east of Orillia location on a year round county road shared with rock quarries. The bungalow is ready to be renovated and updated. Metal roof replaced approx 2019, some windows replaced approx 2017, propane forced air furnace replaced approx 2015. Features include bush areas that the family utilized for maple syrup production, raised bungalow, cleared farm land to raise your own food and livestock, various out buildings, drilled well and septic in place. A true diamond in the rought!! (id:63244)
Century 21 Millennium Inc.
15735 Highway 27
King, Ontario
Welcome to the extraordinary and well recognized Schomberg property that was the home of an iconic landscaping company for decades. Offering over 6,000 sqft of living space on a picturesque 13.5-acre property. This versatile residence boasts 5+2 bedrooms, 4+2 bathrooms, and a thoughtfully designed floor plan, including a fully equipped 2-storey, walk-out in-law suite, ideal for multi-generational living or income potential. Step outside to the meticulously landscaped gardens, complete with tiered waterfalls and an in-ground pool. A true landmark in the community, this property features a 2,304 sqft shop, perfectly suited for a variety of agri-businesses, hobby or storage needs. With expansive grounds, mature greenery, and endless possibilities, this estate seamlessly combines rural tranquility with functionality and high-traffic visibility for commercial uses. Whether youre seeking a private family retreat, an investment property, or a unique opportunity to live and work on the same land, this one-of-a-kind offering in Schomberg is not to be missed. (id:63244)
Royal LePage Rcr Realty
15735 Highway 27
King, Ontario
Welcome to the extraordinary and well recognized Schomberg property that was the home of iconic landscaping company for decades. Offering over 6,000 sqft of living space on a picturesque 13.5-acre property. This versatile residence boasts 5+2 bedrooms, 4+2 bathrooms, and a thoughtfully designed floor plan, including a fully equipped 2-storey, walk-out in-law suite, ideal for multi-generational living or income potential. Step outside to the meticulously landscaped gardens, complete with tiered waterfalls and an in-ground pool. A true landmark in the community, this property features a 2,304 sqft shop, perfectly suited for a variety of agri-businesses, hobby or storage needs. With expansive grounds, mature greenery, and endless possibilities, this estate seamlessly combines rural tranquility with functionality and high-traffic visibility for commercial uses. Whether youre seeking a private family retreat, an investment property, or a unique opportunity to live and work on the same land, this one-of-a-kind offering in Schomberg is not to be missed. (id:63244)
Royal LePage Rcr Realty
309 - 121 Mary Street
Clearview (Creemore), Ontario
A rare opportunity to secure a luxury condo in one of Creemore's most desirable new developments, COMPLETE WITH A QUALITY TENANT IN PLACE UNTIL OCTOBER 2026 * AN EXCEPTIONAL INVESTMENT + FUTURE PERSONAL RETREAT * Enjoy immediate rental income today, and look forward to moving in for personal use at the end of the lease, into a beautifully designed residence offering year-round comfort, charm, and serenity. Experience the epitome of 1150SqFt of comfort and style in this stunning 2-bedroom condo. With breathtaking mountain views and an abundance of natural light, this residence is the ultimate retreat. Key Features include; The largest master bedroom in the building, with a large luxurious ensuite Private balcony offering serene views and mature trees. Second Bedroom with Semi Ensuite: A generously sized second bedroom features a semi ensuite and a spacious walk-in closet, perfect for a guest room or home office. Underground Parking: Secure and convenient for residents, with plenty of visitor parking available. Greenspace Oasis: Enjoy the tranquil atmosphere of the beautifully landscaped greenspace, complete with a sitting area, gazebo, and picturesque pond. Amenities: Short walk into town for the shops, Tennis club, Medical clinic, Proximity to Collingwood and Wasaga * Perfect For: Anyone seeking a peaceful four-season retreat, a spacious and comfortable home, or a luxurious private residence in a highly desirable location (id:63244)
RE/MAX Premier Inc.
24 Howard Avenue
Tiny (Wyevale), Ontario
Welcome to this 3+4 Bedroom bungalow in the quaint village of Wyevale! Close to schools, trails, and a quick drive to beaches and the town of Elmvale! Needs some TLC! Situated in a lovely neighbourhood on a nice sized lot....and fully fenced backyard! The home has so much potential.....Spacious kitchen with large breakfast nook with wood fireplace, living room/dining room combination, primary bedroom with 3 piece ensuite plus two more bedrooms and another bath! Your two car garage has inside entry to your laundry room that can be used for a private separate entrance to your possible basement apartment......Large rec room, kitchen, 4 potential bedrooms, and a bath with laundry hookup! (id:63244)
Royal LePage First Contact Realty
74 Mactaggart Drive
King (Nobleton), Ontario
"A Rare Offering in Prestigious Nobleton Estates" Very rarely does a home of this stature come to market in this sought-after neighbourhood. Set on a 3/4 acre lot and fully renovated with no detail overlooked spreads over 4,400 sqt ft PLUS 2,000 sq ft finished walk up basement. Showcasing handcrafted millwork, engineered wide-plank flooring throughout, a mudroom/ laundry room that combines utility with a luxurious, pampered space. The chef-inspired kitchen boasts an impressive line up of Miele, Wolf,Bosch, Monogram, Gaggenau and Dacor appliances not to mention the floor to ceiling wine fridge and cappuccino maker. Featuring a professional gym including gym equipment and a theatre with cinematic sound. Step outside to your private oasis with a resort-style in-ground pool an hot tub surrounded by professional landscaping. A 3 car garage with a car lift, plus a driveway for 10 cars and no sidewalk completes this one-of-a-kind-property. (id:63244)
Cecilia Defreitas Fine Homes Ltd.
950 Concession 5
Brock (Beaverton), Ontario
Opportunity Knocks! Hard To Find Future Employment Lands / Future Subdivision. Includes 19 Lots Ranging From 1 Acre And Up. Located At The South End Of Beaverton On Lakeridge Rd. Property Has Two Road Frontages. Majority Of Studies That Are Required Have Been Completed. (See Attachments) Large Demand For Properties With This Type Of Zoning. (id:63244)
RE/MAX All-Stars Realty Inc.
51 Sparrow Way
Adjala-Tosorontio (Colgan), Ontario
Be the proud first residents of this stunning new build on a premium 50ft lot, seamlessly blending luxury and tranquility. Nestled against open space with no rear neighbors, this home features four spacious bedrooms and four bathrooms. Enjoy the convenience of second-floor laundry and an open-concept main floor, perfect for modern living. The chef's kitchen, adorned with stone countertops, overlooks a cozy family room complete with a fireplace, making it an ideal spot for both relaxation and entertaining. The large island is perfect for gatherings with friends. An open concept living and dining area greets you on your arrival home. Welcoming open to above foyer with Oak staircase. Separate mudroom access from the garage. Large unspoiled basement is ready for your personal touch. Full Tarion warranty. (id:63244)
Ipro Realty Ltd.
640 Wayne Crescent
Midland, Ontario
Fully Renovated And Finished To Perfection! This Beautiful 4-Bedroom, 2-Bathroom Raised Bungalow Has Just Been Lovingly Renovated In 2025 And Is Perfectly Situated On A Quiet Street In A Desirable Area Of Midland. Featuring A Convenient Layout With Lots Of Natural Light, This Gorgeous Home Is The One For You! Main Floor Offers A Brand-New, Professionally Designed, Kitchen With Custom Cabinetry, SS Appliances & Walk-Out To Huge Composite Deck Overlooking The Large, Fully Fenced Backyard. 2 Good-Sized Bedrooms, Living Room With Hardwood Floors Throughout & Beautiful Fully Renovated Main Bath Finishes Off The Main Floor. Fully Finished Lower Level, With Lots Of Natural Light, Features A Large Family Room With Gas Fireplace & Wet Bar, 2 More Good-Sized Bedrooms, A Second Beautifully Renovated Bath, Laundry & Lots Of Storage. Additional Features Include: Potential For In-Law Suite. Forced Air Gas Heat & A/C. High Speed Internet. Corner Lot In Quiet Area Of Midland & So Much More. Go To "More Pictures" To See More Pictures, Video & Layout. (id:63244)
Royal LePage In Touch Realty
15625 8th Concession Road
King, Ontario
You Have Been Searching for a Property that Suits Every Need You can Imagine. Stop Searching. INCREDIBLE 97.93 Acre Property Boasts an Array of Features that Literally Must be Seen to Be Believed! Begin by Enjoying Country Living in the 5340sqft Main House Constructed in 1850 by The Proctor Family. Step Through the Front Door they Brought with them from Ireland Into the Charming Hemlock Wood Floors, Wood Fireplaces & Cozy Living & Dining Areas. Now Step Into the Modern Era with a Spacious Addition to the Main Home that Offers: a Large Primary Bedroom Suite with both 5 & 3 Piece Ensuite Baths, Huge Walk in Closet & Sun Room and a Gourmet Kitchen with Granite Counters, Built in Appliances, & Breakfast Bar Overlooking a Stunning 2 Storey Family Room with Floor to Ceiling Fireplace, Huge Windows & Walkouts to Flagstone Patios Leading to a Marblelite Salt Water Pool, and Pool House With Sauna. Walk Past the Detached Triple Garage & Down to the Restored Barn with Modern HORSE PADDOCKS in its Lower Level & then to the SECOND HOME Built in 1833 that is Ideal for INCOME or Extended Family. Look Past the Homes & Take a Trail Ride Through the Beautiful Rolling Hills, 82 Acres of Working Fields & Forests & Head to the Rear of the Lot that Backs on to & Includes the PRICELESS BEAUTY of HAPPY VALLEY - A Nature Lover's Treasure!! Add to this Incredible Setting a 4 Million Dollar State of the Art Dairy Farm with Computerized Automated Facilities, Vector Feeding System Rough In, 3 Silos & Automated Controls Along with its OWN DRIVEWAY, Driveshed & Workshop with In floor Heating! You Can Either Work OR Lease the Current 82 Acre of Working Fields & You can Also Convert the State of the Art Buildings to Suit Your Needs - Imagine Your Very Own Car Museum, Hydroponic Facility, Horse Barn, Art Studio & Gallery or Continue to Dairy Farm-Let Your Imagination Decide! All This in a Location Minutes from Golf Courses, King Shops, Highway Access, Pearson International Airport & So Much More! (id:63244)
Royal LePage Terrequity Realty
38 Silo Mews
Barrie, Ontario
Welcome to 38 Silo Mews, a modern end-unit townhouse in one of Barrie's most desirable new communities. This bright and stylish 3-storey home offers the perfect balance of comfort, flexibility, and convenience; an ideal choice for families, professionals, or investors! The main level features a versatile space that can serve as a home office, gym, or family room. The second floor boasts a sun-filled open-concept layout, highlighted by a sleek kitchen with stainless steel appliances, a center island, and a generous dining area designed for gatherings. The adjoining living room extends to a private balcony, creating a perfect indoor-outdoor flow. Upstairs, you'll find 3 well-sized bedrooms, including a private primary suite with a walk-in closet and ensuite bath. For those seeking future flexibility, the walk-in closet is large enough to be converted into a third bathroom, adding even more value and functionality to the home. Additional features include an attached garage with inside entry, ample storage throughout, and a thoughtful floor plan that maximizes space. Located in a family-friendly enclave, your'e just minutes from Barriers waterfront, GO Station, Highway 400, schools, shopping, and parks. With its modern finishes, functional design, and potential for further customization, 38 Silo Mews is move-in ready and offers outstanding value in todays market. Don't miss this opportunity to own a home that combines style, location, and future potential. (id:63244)
RE/MAX Ultimate Realty Inc.
1 Sandringham Drive
Barrie (Innis-Shore), Ontario
Remarkable Beautiful Home!! Over 4000 Sqft of Living space, located in the South Barrie area, hardwood floors throughout main and second floors, self-contained two bed basement apartment w/side private entrance, cathedral ceiliings with 9 feet ceiling on main floor, modern kitchen with quartz countertop, corner lot with a fully fenced backyard, two car garage, central air, gas furnance and equipment, central vac, open concept,close to Hwy 400 and min to Go Station and great schools and shopping. A very desirable neighbourhood!! Shows 10 plus!! (id:63244)
RE/MAX Real Estate Centre Inc.
7 Purple Hill Lane
Clearview (Creemore), Ontario
Discover your own private retreat in this 4,297 sqft resort-style home set on 1.84 acres of beautifully landscaped grounds. With a 3-car garage, 12 perennial gardens, irrigation, custom lighting, inviting gathering areas + a private forest with direct trail access, this property is designed for luxury living. The expansive stone patio is an entertainers dream, featuring a gazebo, water feature, outdoor BBQ kitchen, stone slab bar with barn beam accents, ShadeFX Sunbrella retractable canopy & a stunning barn board wall. Relax by the propane fire bowl, in the heated salt-water pool with composite decking, or under the outdoor cedar shower. Inside, refinished hardwood floors, crown molding & exposed barn beams create a warm, timeless feel. A built-in Sonos sound system with 10 zones & 88 pot lights set the perfect mood. The chefs kitchen boasts a 4.5' x 10.1' Cambria stone island, Creemore beer taps, bar fridge & stainless steel appliances. The formal dining & family rooms each offer wood-burning fireplaces & patio walkouts, ideal for gatherings. The main floor features 3 unique bedrooms, including a spa-style bath with a walk-in glass shower, floating tub, double vanities & a custom feature wall. The master suite includes a walk-in closet, private patio, ensuite with walk-in shower & double sinks, plus direct access to a 4-season solarium for peaceful relaxation. The main floor laundry/mudroom offers patio access, a powder room & a deluxe 6-person sauna. A custom staircase leads to a loft with 2 bright bedrooms, large windows & ductless HVAC. The finished lower level adds a spacious rec room, 3-piece bath, storage & room for a gym or bedroom. Every element has been thoughtfully curated, making this home a true luxury escape built for both relaxation & entertaining. (id:63244)
Royal LePage Locations North
35 Ridwell Street
Barrie, Ontario
For more info on this property, please click the Brochure button. Well-maintained home, perfect for first-time buyers, empty nesters, small families, or investors! This property features 3 spacious bedrooms, including a primary suite with a walk-in closet. Enjoy the upgraded vinyl flooring throughout the living room and bedrooms, adding both style and durability. The home includes a single-car garage with a garage door opener and a larger driveway with no sidewalk, offering ample parking. The fenced backyard boasts a two-tier deck, ideal for relaxing or entertaining. Additional features include central air conditioning and 5 included appliances. Flexible closing date available. (id:63244)
Easy List Realty Ltd.
823 - 185 Dunlop Street E
Barrie (Lakeshore), Ontario
The Lakhouse Lifestyle beckons at Barrie's premium downtown lakefront residence. More than just a place to call home, Lakhouse is where beautiful contemporary design & luxurious resort inspired living bring a friendly community together to improve your quality of life. Featuring 2 bdrms, large den & 2.5 baths, at 1726 sq ft, this expansive corner suite is all about clean lines, a light & airy yet cozy vibe & stunning lake & city views being one of the top 3 floors, the only floors w/ floor to ceiling glass. Endlessly interesting, revel in the everchanging blues of Kempenfelt Bay & the twinkling lights of the city skyline. Savour lake breezes & the incredible nightly sunset show from your 113sqft, all season Lumon glass enclosed balcony. Bright living/dining/kitchen space, perfect for relaxing or to entertain family & friends in your sleek Scandi inspired kitchen w/ Caesarstone countertops, induction cooktop & pot drawer upgrades. Zenlike primary suite w/ 2 full walls of glass, dazzling water/city views, dual closets, spa like ensuite w/ glass shower, vanity/makeup counter. Roomy 2nd bdrm w/views, 2 closets & ensuite w/ soaker tub. Make the den your own as an office/home entertainment rm or convert to a 3rd bdrm. Plentiful storage throughout + same floor storage locker. Over $25K in upgrades including PAX closet inserts & R/C window blinds. Embrace the outstanding amenities: fabulous fitness/gym/yoga rm; gorgeous spa area w/ hot tub/steam rm/sauna overlooking the lake; swim docks to enjoy the clear waters of Lk Simcoe; patio; massive east & west rooftop decks w/ BBQ areas, loungers, gas f/p's, rooftop kitchen; guest suites; petwash station, organized socials. Enjoy a stunning party rm & chef's kitchen to connect w/ Lakhouse friends or host an upscale gathering. 1 parking spot included (2nd spot available for purchase @ $50K if needed). Paddle the bay, walk/bike the North Shore trail, stroll to amazing dining/park/beach. Life is good & the living is easy at Lakhouse (id:63244)
Chestnut Park Real Estate
1457 Lormel Gate Avenue
Innisfil (Lefroy), Ontario
Welcome to the growing family-friendly Lefroy community! This Charming 3-bedroom, 4-bathroom, 2-story home provides 2,120 sq. ft. above grade and 750 sq. ft. finished basement. It is set in the desirable South End of Innisfil, near Lake Simcoe beaches, trails, marinas, schools, library, community center, parks, access to 400 Hwy, and future GO transit. Enjoy a fully fenced backyard with 2 gates and concrete stairs leading to a large interlocking stone patio. Double garage and interlocking driveway provide parking for up to 5 vehicles. HOUSE FEATURES: - Generously sized, 9 ft ceiling, bright open concept Family room with fireplace, slightly separated cozy Dining area;- Kitchen with ample storage, massive quartz countertop, SS appliances; -Sunny Dinette room with w/o to the balcony overlooking the backyard; - Lobby with seating area, spacious closet and powder room;- 2nd floor highlights a south-facing Primary bedroom, complete with a W/I closet and ensuite bathroom with a bathtub, glass shower, high-end finishes;- 2nd sizable bedroom has a spacious W/I closet, shared contemporary 4-pcs bathroom with 3rd cozy bedroom, featuring a window seat, closet. The fully finished sunlit lower level provides an additional space, offers numerous entertainment possibilities. It is an ideal location for hosting guests, with ample space for both leisure and relaxation, walk-out to the meticulously landscaped backyard oasis. This level features 3pcs bathroom, laundry room, ample storage,tech room. Additionally, it can be easily converted into an apartment, offering an extra bedroom or serving as a potential source of income. Amenities include schools, playgrounds, a park with visitor parking, and proximity to Lake Simcoe beaches and marinas. This remarkable, move-in-ready residence provides both convenience and elegance within a secure, family-oriented neighbourhood. Do not miss the opportunity to own this property. (id:63244)
Sutton Group Incentive Realty Inc.
