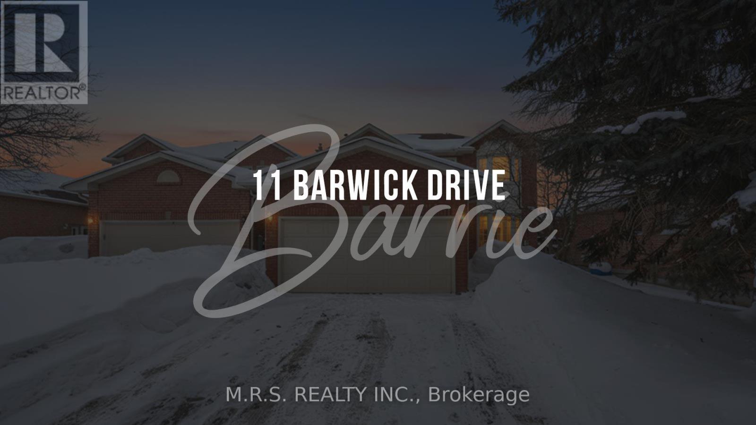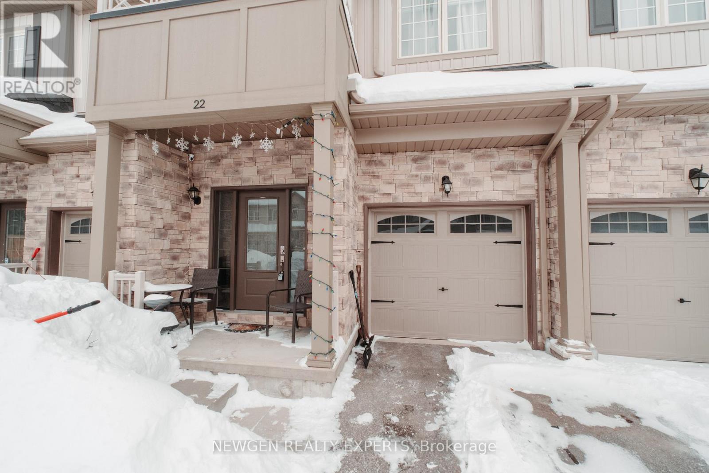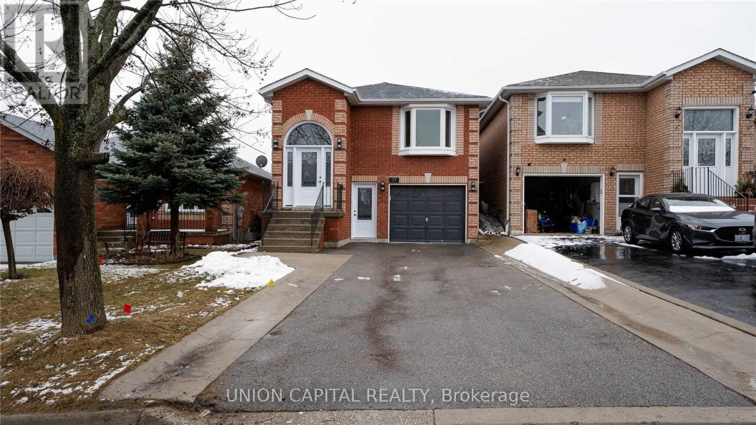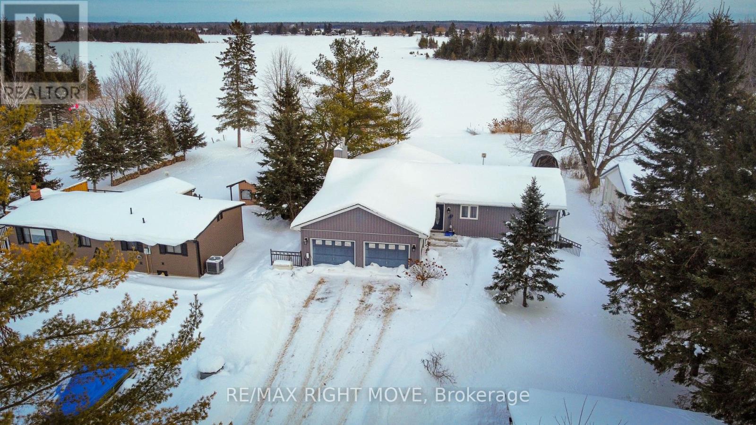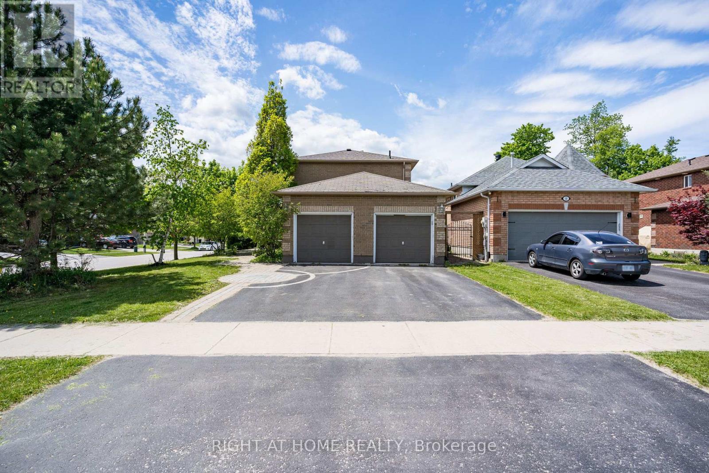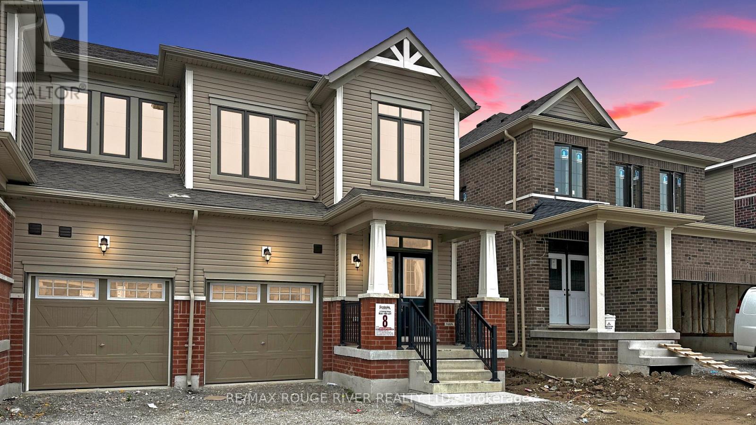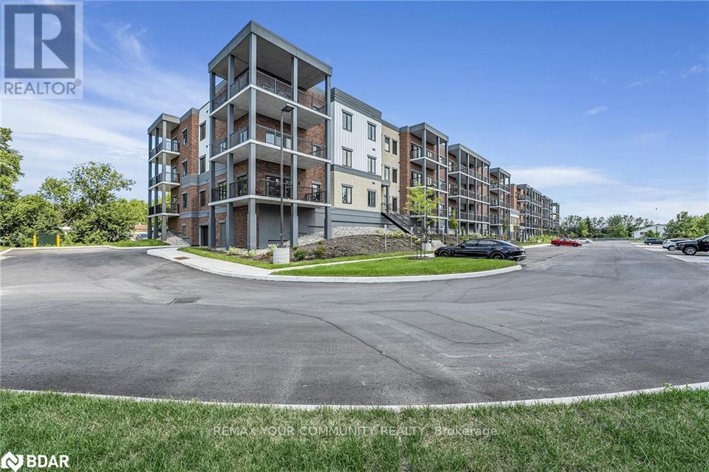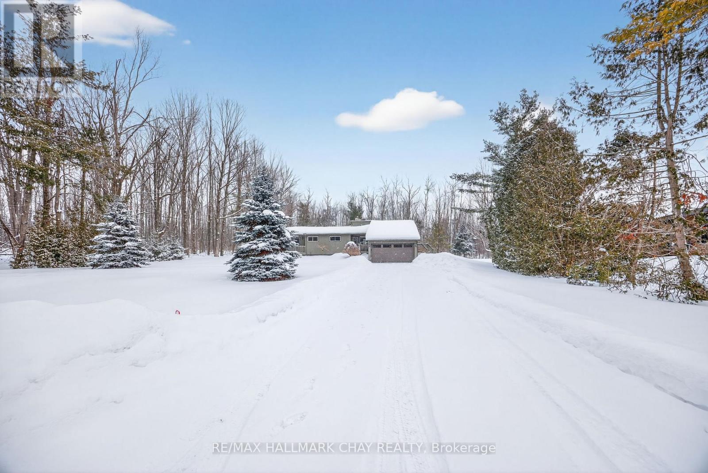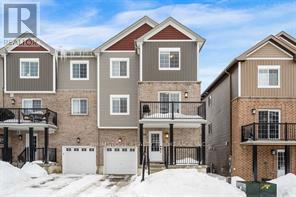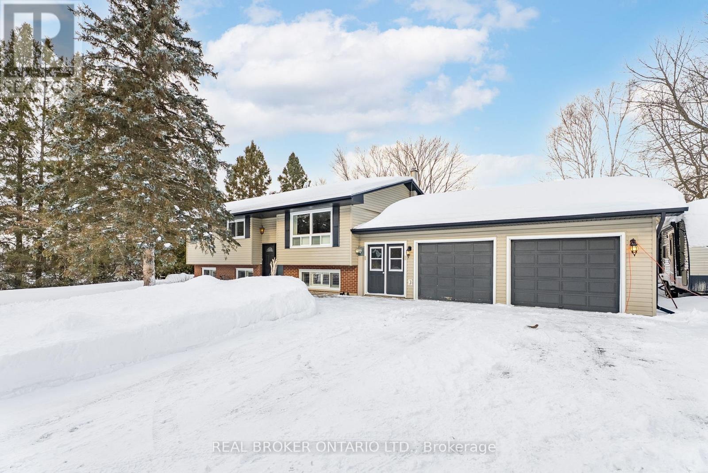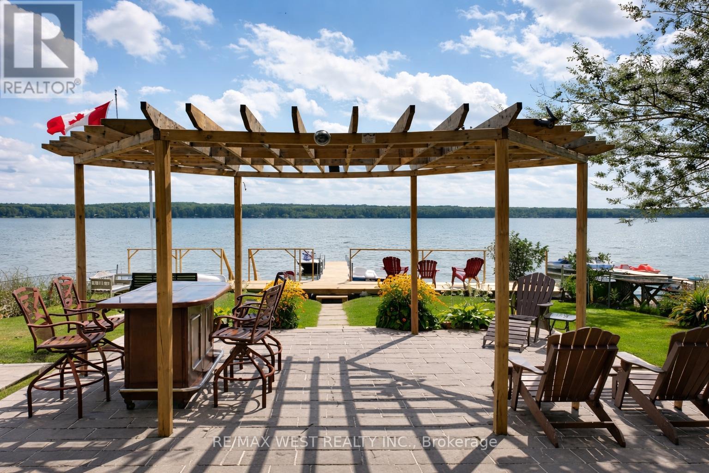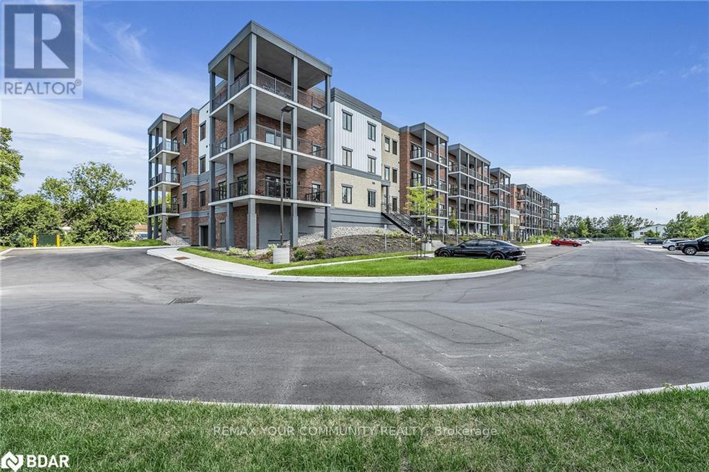11 Barwick Drive
Barrie (West Bayfield), Ontario
Beautifully Upgraded & Modern Detached Home In The Heart Of Barrie! This 3+1 Bed/4 Bath Shows The True Pride Of Home Ownership. Nestled On A Quiet Family-Friendly Street, This Home Has Been Renovated Top To Bottom. The Main Level Features Combined Living/Dining Rooms w/Bay Window, Family Room w/Fireplace, New Laundry Room w/Sink & An Abundance Of Windows For Unobstructed Natural Lighting. The Eat-In Kitchen Features A Gas Stove, New Quartz Counters, Cupboards, Backsplash & Stainless Steel Appliances. It Also Steps Out To A Beautifully Landscaped, Private Backyard Oasis With a Gorgeous In-Ground Pool. Perfect For Entertaining & Enjoying Those Summer Days. The Primary Bedroom Features a Newly Updated 5-Pc Ensuite w/Jacuzzi Style Tub. Added Convenience Includes A Finished Basement With An Additional Bedroom, Full 3-Piece Bath & Hobby/Rec Area. Perfect For Overnight Guests or Extended Family. Additional Convenience Also Includes Direct Access To The Garage From The House. Conveniently Situated Near Public/Catholic Schools, Restaurants, Community Centres, Parks/Walking Trails & RioCan Georgian Mall/Walmart Supercentre. The Pool Has Been Professionally Closed (Winterized) by Blue Diamond Pools. (id:63244)
M.r.s. Realty Inc.
22 Churchlea Mews
Orillia, Ontario
Stunning Home Built In 2020 Featuring three bedrooms and a bright open floor plan with 9-foot ceilings and laminate flooring . Additional features includes generous-sized 1 car garage with inside entry, an HRV ventilation system for optimal air quality, and a water softener.Spacious Sunken Foyer Has A Double Closet . Catch A Glimpse Of The Beauty Inside As You Step Up To The Open Concept Main Floor. This Kitchen Is Perfect With Plenty Of Counter Space & Cabinets. Enjoy The View Out The Large Windows Of The Great Room Or Cozy Up To The Warmth Of The Fire In The Gas Fireplace.This property is Located on a quiet, private street, is minutes from downtown amenities, parks, bike trails, beaches. Enjoy everything Orillia has to offer. (id:63244)
Save Max Real Estate Inc.
Basement - 37 Roughley Street
Bradford West Gwillimbury (Bradford), Ontario
Discover the perfect blend of privacy and modern comfort in this bright, professionally finished basement suite at 37 Roughley St, located in one of Bradford's most desirable and family-friendly neighborhoods. This spacious unit features a private separate entrance, an open-concept living area with sleek modern finishes, and large windows that invite plenty of natural light. Residents will enjoy the convenience of a contemporary kitchen, a 2 bedrooms, and a dedicated en-suite laundry, all while being minutes away from the Bradford GO Station, Highway 400, and local shopping hubs. Offering a quiet retreat for commuters or professionals, this home provides a premium living experience in a prime West Gwillimbury location. Tenant share 40% utilities. ** This is a linked property.** (id:63244)
Union Capital Realty
35 Cedar Bay Road
Kawartha Lakes (Carden), Ontario
Tucked away on a quiet street and right on the school bus route, this warm and welcoming 3+1 bedroom, 3-bath waterfront home offers everything you need for comfortable, year-round lakeside living with 103 feet of water frontage and a beautiful dock extending onto Canal lake, part of the renowned Trent-Severn Waterway.Inside you will find a bright, open-concept layout, freshly painted throughout. The main floor includes three generous bedrooms, a large dining room, spacious living room, main floor laundry, and a primary suite with a 4-piece ensuite and a walkout to the back deck the perfect spot to catch gorgeous sunrises.The kitchen is updated with sleek Quartz counters (2021) and top-of-the-line Samsung appliances, including a smart fridge (2022) .Downstairs, the newly renovated basement (2025) offers plenty of extra living space, featuring a 4th bedroom, dedicated office, home gym, and a large Family/ Rec room with a cozy wood-burning stove.Outside, theres room for everyone with a driveway that fits 8-10 cars, plus an attached 2-car garage converted into a comfortable bonus space with new flooring and a heat pump. You will also find a detached shop for extra storage or a workshop.Additional highlights include a Generac generator(2022) for peace of mind this home is ready for whatever life brings.Whether you're looking for a full-time residence or a weekend retreat, this property has the space, the views, and all the extras to make every day feel like a getaway. (id:63244)
RE/MAX Right Move
4 Prince Edward Place
Barrie (Innis-Shore), Ontario
Beautifully renovated home located in Barrie's highly sought-after Innis-Shore neighbourhood, known for its quiet, family-friendly community. Offering 3+1 bedrooms and 4 bathrooms, this home features a spacious kitchen with stainless steel appliances and approximately 2,500 sq. ft. of living space. The finished basement provides excellent additional space for recreation, an extra bedroom, and a full washroom. Ideally situated close to schools, parks, and Lake Simcoe, making it perfect for families. Photos were taken prior to tenancy. (id:63244)
Right At Home Realty
15 Prudhoe Terrace
Barrie, Ontario
Opportunity Is Knocking- Live In A Beautiful Home With A Functional Layout | Main Floor Has A Combined Living and Dining Which Walks Out To The Yard | Kitchen Features Stainless Steel Appliances, Modern Cabinets & Hardware, and A Breakfast Bar | Updated Railings and Modern Pickets Leading To Your Second Floor | Primary Ensuite With Five Piece Ensuite and Walk In Closet | Both Full Bathrooms Are Upgraded To Have Double Sinks- No Need To Share Vanity Space | Spacious Bedrooms | Laundry Room Conveniently Located On The Second Floor | Large Windows Throughout The Home, Letting In Great Natural Light | Carpet Free | Close Proximity To Highways, GO Station, Shopping, Restaurants, and More. (id:63244)
RE/MAX Rouge River Realty Ltd.
211 - 121 Mary Street
Clearview (Creemore), Ontario
Experience luxury living in this expansive 3-bedroom, 2-bathroom corner-unit 1385 sq ft. condo, where modern elegance meets everyday convenience. Boasting a spacious open-concept layout, this home features high-quality laminate flooring throughout, a gourmet kitchen with quartz countertops, sleek cabinetry, and a breakfast island perfect for family gatherings or entertaining guests. The dining and living areas flow seamlessly, creating a bright and inviting space to call home. Ideally located just minutes from downtown Creemore, youll enjoy easy access to local breweries, artisan shops, restaurants, groceries, and more. Outdoor enthusiasts will appreciate the close proximity to Mad River Golf Club, scenic nature trails, and nearby parks, while winter and summer adventures await at Blue Mountain, Wasaga Beach, and surrounding ski resorts and beaches all just a short drive away. Residents also enjoy access to premium building amenities, including a fully equipped gym and a stylish party room for entertaining or relaxing with friends and neighbours. For added convenience, this unit includes one parking space and a storage locker. Dont miss the opportunity to elevate your lifestyle in this vibrant, sought-after community. Schedule your private viewing today and discover everything this exceptional condo has to offer! (id:63244)
RE/MAX Your Community Realty
1075 6 Line S
Oro-Medonte, Ontario
Welcome to 1075 Line 6 South. This beautiful Viceroy 3+1 bedroom bungalow is located in a sought-after Oro-Medonte community, set on a very private, treed lot at the end of the street. Soaring cathedral ceilings and oak hardwood flooring highlight the great room, anchored by a striking floor-to-ceiling fieldstone fireplace with a Napoleon gas insert, while the bright eat-in kitchen offers a welcoming space for everyday living. Step out to the 27' x 7.5' covered porch, ideal for morning coffee and outdoor entertaining. The primary bedroom features a private walkout to its own deck, and a conveniently located main-floor laundry room adds everyday functionality.The finished basement offers excellent in-law potential with a separate entrance, cozy family room with a fieldstone wood-burning fireplace, games room, bedroom, and an existing bathroom. Additional highlights include a two-car garage, parking for up to eight vehicles, and a private treed lot just steps from public water access on Lake Simcoe, where you can launch a boat and enjoy swimming. Ideally located approximately 20 minutes to both Barrie and Orillia for shopping, dining, and entertainment, close to schools and parks, and perfect for commuters seeking easy access to major routes while enjoying a community with a small-town feel. Enjoy endless boating along the Trent-Severn Waterway, nearby golf courses, skiing, and the Oro Rail Trail for hiking, biking, and cross-country skiing. Book your private showing today. (id:63244)
RE/MAX Hallmark Chay Realty
46 Andean Lane
Barrie, Ontario
Welcome to 46 Andean Lane, Barrie! This 3-bedroom, 2.5-bath freehold townhome offers a bright open-concept layout with a modern kitchen, spacious living area, bonus office space, and convenient powder room on the main floor. Upstairs features 3 generous bedrooms, including a primary with ensuite (id:63244)
Brimstone Realty Brokerage Inc.
2477 Old Fort Road
Tay, Ontario
Welcome to a rare opportunity to enjoy the best of both worlds - a peaceful rural setting with quick, easy access to everything Midland has to offer. Just minutes to downtown, the waterfront, parks, trails, restaurants, shops, and essential services, this property delivers country living without sacrificing convenience. Set on a fully fenced and manageable one acre lot, this move-in ready home has been meticulously maintained inside and out. Major components have already been updated, including shingles, roof, furnace, and propane fireplace, and the interior has been thoughtfully updated throughout, offering a truly move-in-ready home with nothing left to do. Inside, the main floor features hardwood flooring throughout with no carpet anywhere in the home. The spacious kitchen is both functional and inviting, offering a breakfast bar, built-in window seating, classic cabinetry, ample storage, and a layout that has been exceptionally well cared for. California shutters add a timeless finish throughout. The updated bathroom and laundry room (2025) provide modern convenience with added storage cabinetry. The bright walk-up basement features large lookout windows, a separate entrance, and excellent potential for a future multi-generational living setup or additional living space. Outside, a circular driveway offers maximum parking, complemented by a two-car garage and plenty of room to enjoy the outdoors. A turn-key property in a sought-after location like this is a rare find, offering space, privacy, and proximity all in one exceptional package. (id:63244)
Real Broker Ontario Ltd.
2231 North Orr Lake Road
Springwater, Ontario
Welcome to this exceptional four season lakefront retreat on Orr Lake, offering an ideal blend of comfort, recreation, and lifestyle. This well designed 3 bedroom, 2 bathroom home offers year round enjoyment, from cozy winter evenings by the gas fireplace to boating, swimming, canoeing, and fishing on the clear waters of Orr Lake. A fixed and floating dock with walk down shallow entry provides easy lake access for all ages. A newer enclosed sun room with rich wood paneled walls and recessed lighting overlooks a large outdoor patio with pergola, creating excellent space for dining, gatherings, and entertaining while enjoying the lake setting. The open concept main floor features hardwood floors throughout the living and dining areas, along with a renovated kitchen with granite countertops, double sinks, stainless steel appliances, and a mobile island. The primary bedroom retreat offers wall to wall closets, lake views, and space for a home office or sitting area. A main floor laundry room with built in cabinetry provides excellent storage. Updated bathrooms and abundant natural light enhance the home's warm feel. Renovations include a newer kitchen, sun room, newer windows, and a new metal roof in 2024. The lower level offers expansive open concept living and dining space with a cozy fireplace and walkout to an outdoor entertaining area overlooking the lake, plus two additional bedrooms with closets and oversized above grade windows, a storage room, and utility room. Outdoors, two storage sheds provide ample space for recreational gear, with plenty of parking for family and guests. Located in a friendly lake community, steps to Orr Lake Golf Club, mins to Elmvale shops, restaurants, bakery, cafes, close to Wasaga Beach, Collingwood, Moonstone, Horseshoe Valley, ski resorts. Just 120 Km From Toronto, This Is Four-Season Lake Living At Its Finest, One Property That Replaces Both Home And Cottage While Offering A Peaceful Escape From City Living With An Easy Commute. (id:63244)
RE/MAX West Realty Inc.
211 - 121 Mary Street
Clearview (Creemore), Ontario
Experience luxury living in this expansive 3-bedroom, 2-bathroom corner-unit 1385 sq ft, where modern elegance meets everyday convenience. Boasting a spacious open-concept layout, this home features high-quality laminate flooring throughout, a gourmet kitchen with quartz countertops, sleek cabinetry, and a breakfast island-perfect for family gatherings or entertaining guests. The dining and living areas flow seamlessly, creating a bright and inviting space to call home. Ideally located just minutes from downtown Creemore, you'll enjoy easy access to local breweries, artisan shops, restaurants, groceries, and more. Outdoor enthusiasts will appreciate the close proximity to Mad River Golf Club, scenic nature trails, and nearby parks, while winter and summer adventures await at Blue Mountain, Wasaga Beach, and surrounding ski resorts and beaches-all just a short drive away. Residents also enjoy access to premium building amenities, including a fully equipped gym and a stylish party room for entertaining or relaxing with friends and neighbours. For added convenience, this unit includes one parking space and a storage locker. Don't miss the opportunity to elevate your lifestyle in this vibrant, sought-after community. Schedule your private viewing today and discover everything this exceptional condo has to offer! (id:63244)
RE/MAX Your Community Realty
