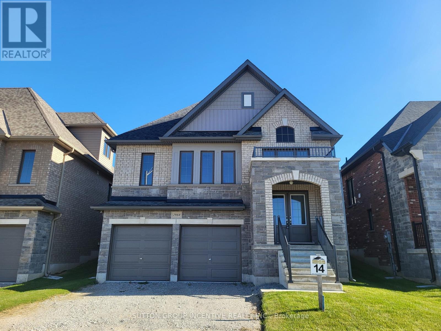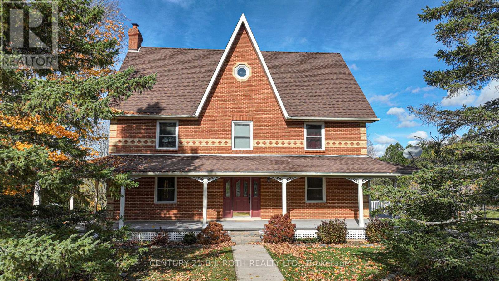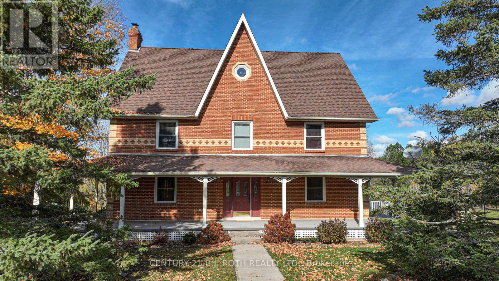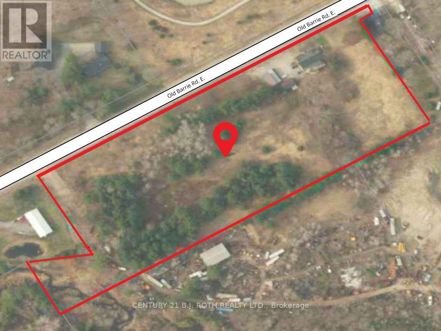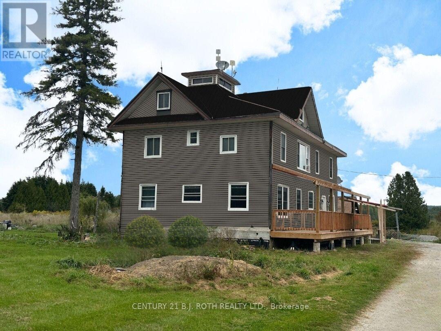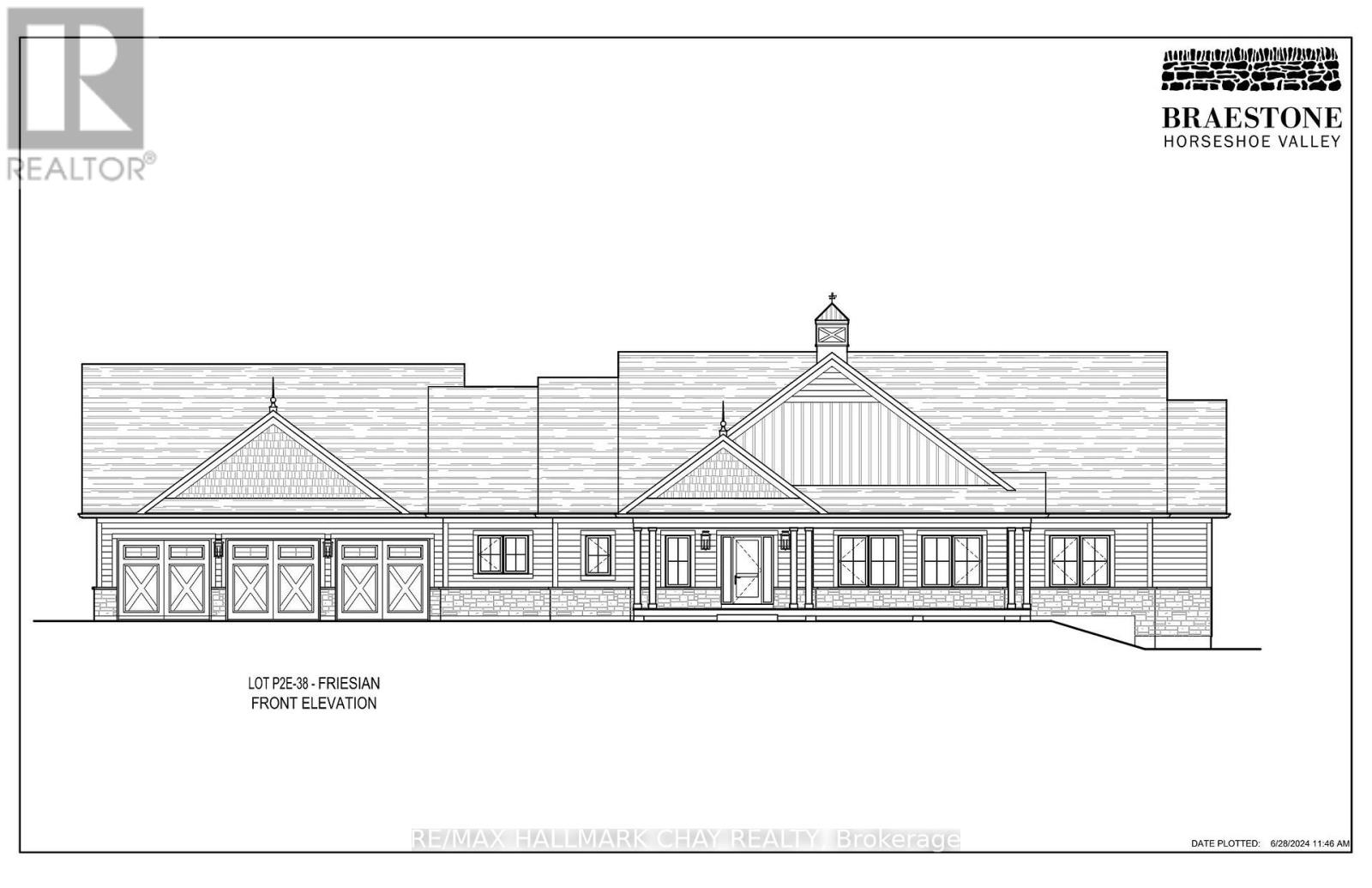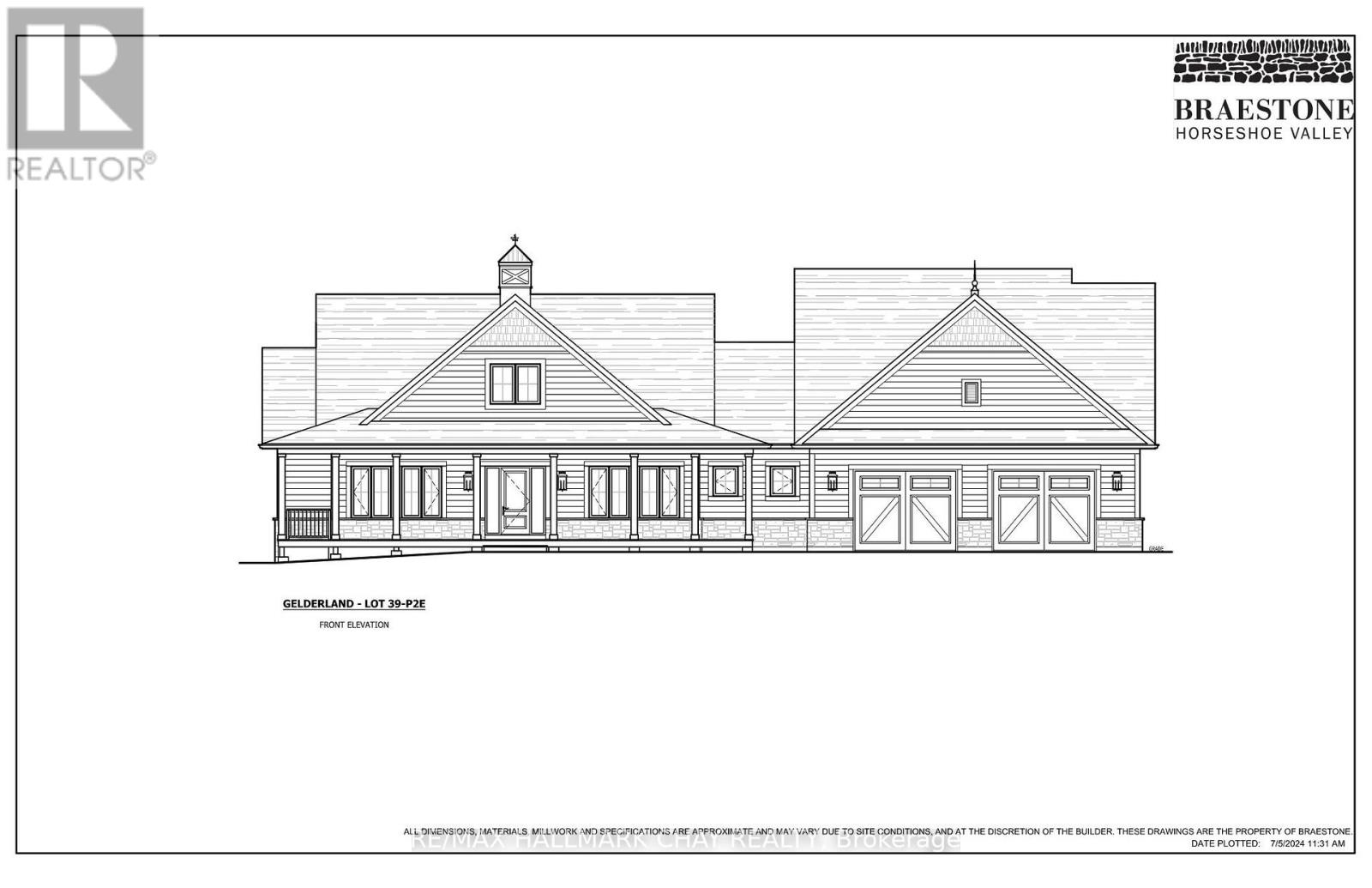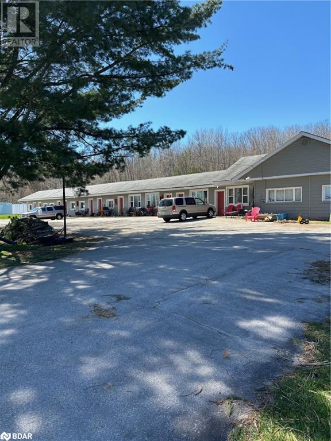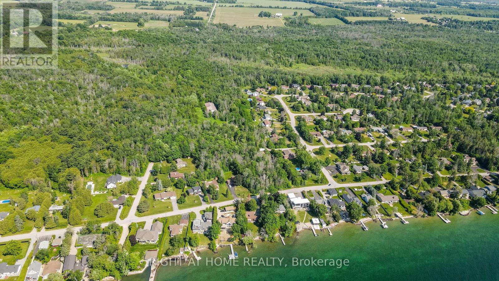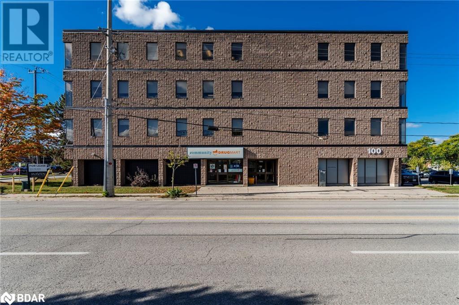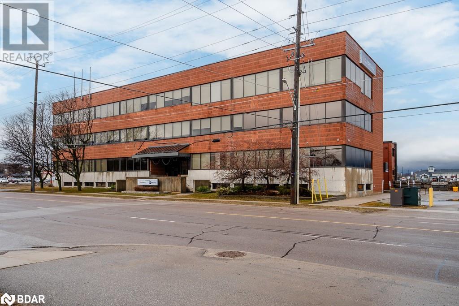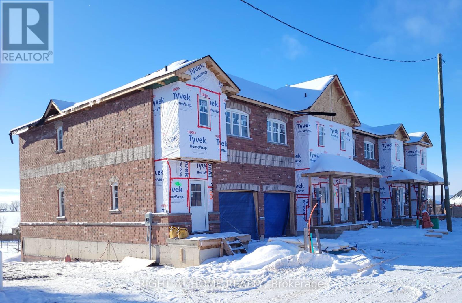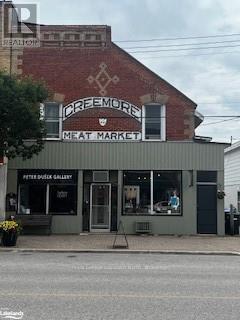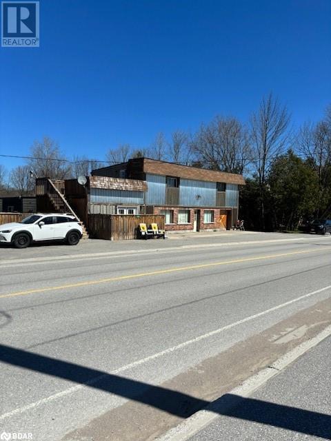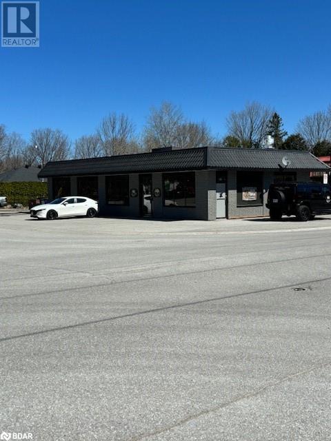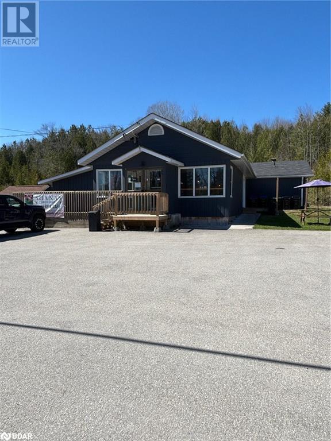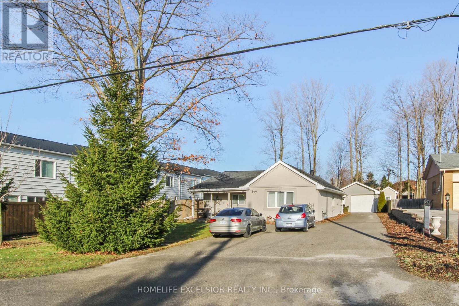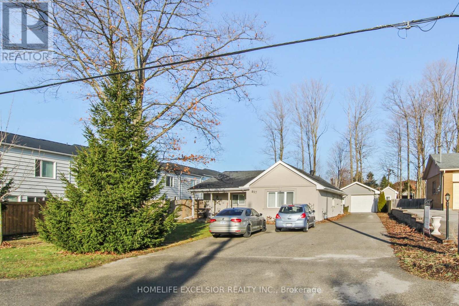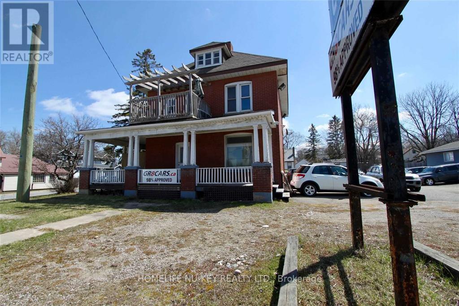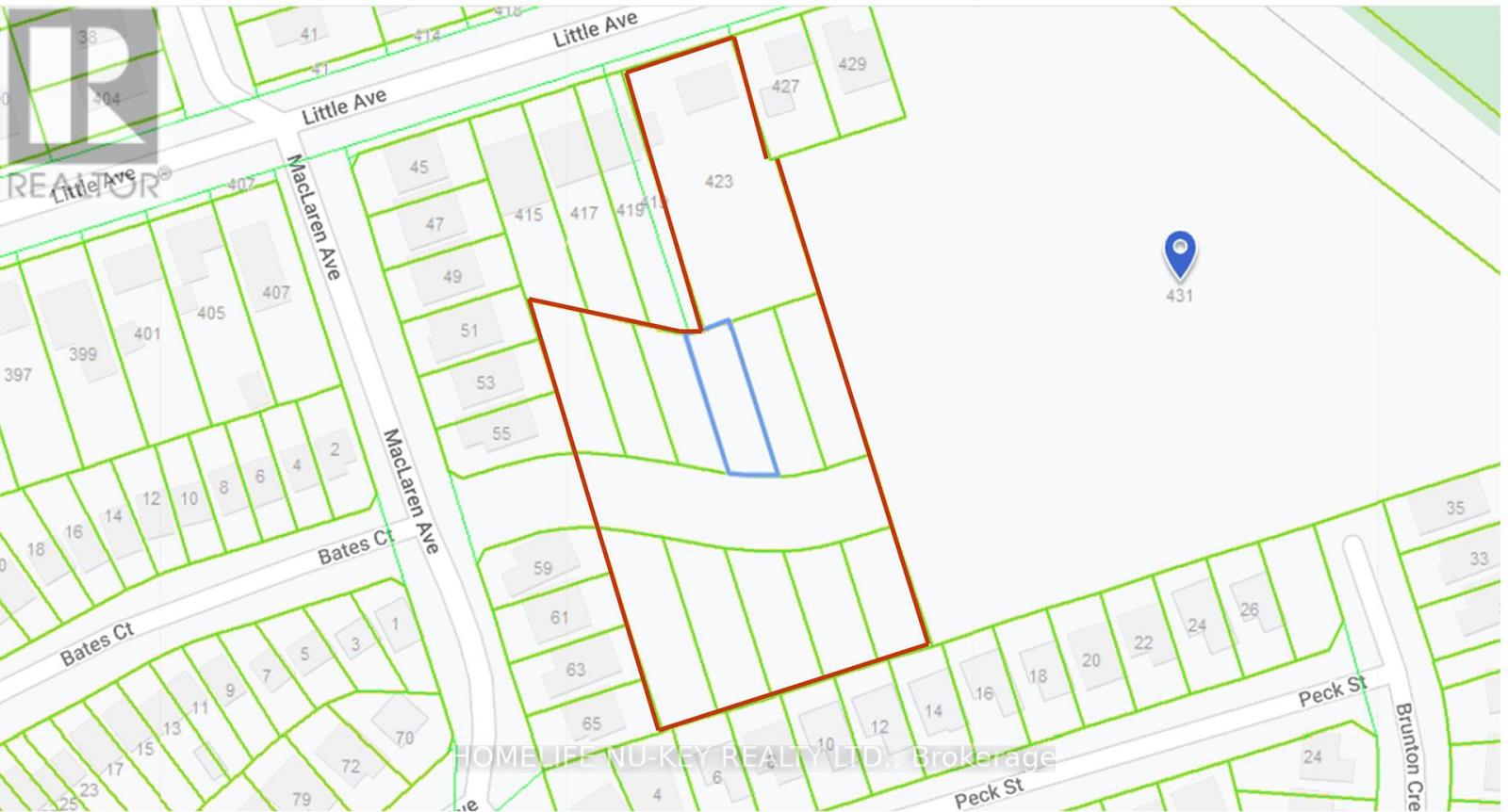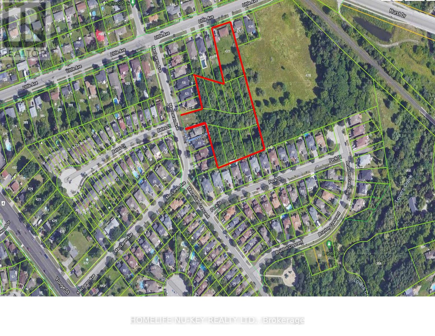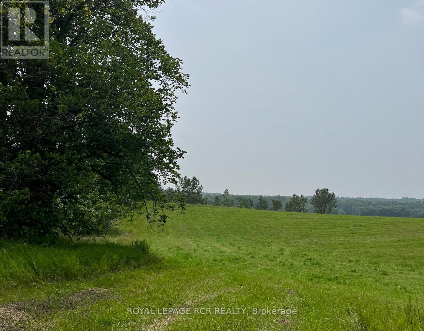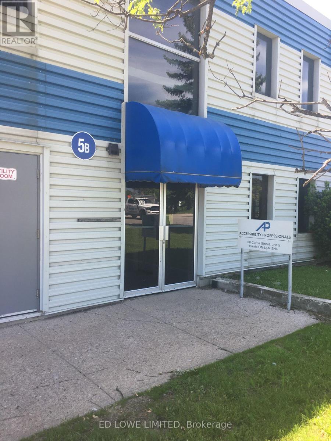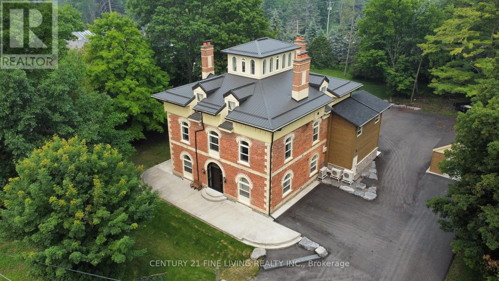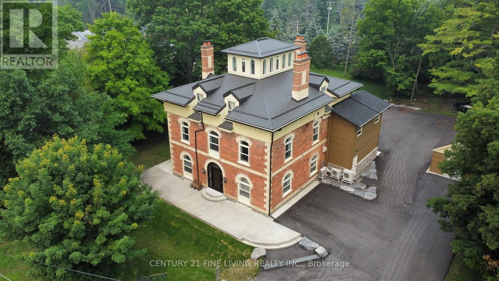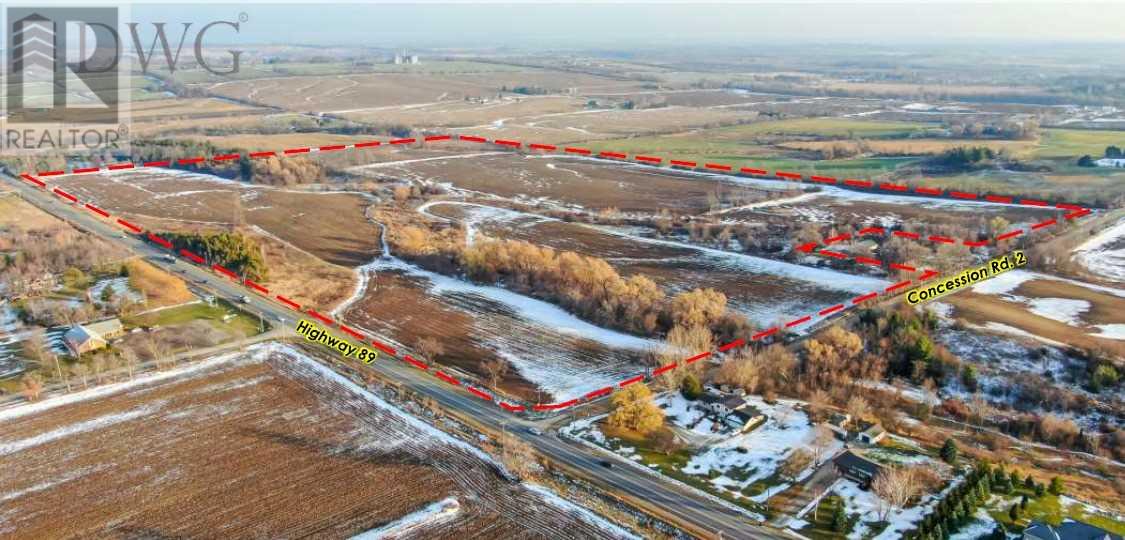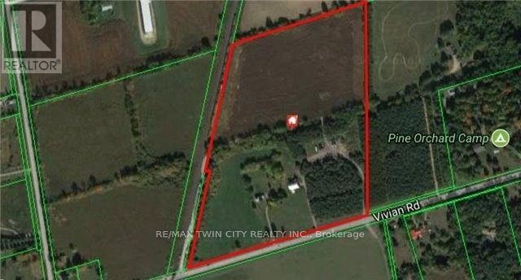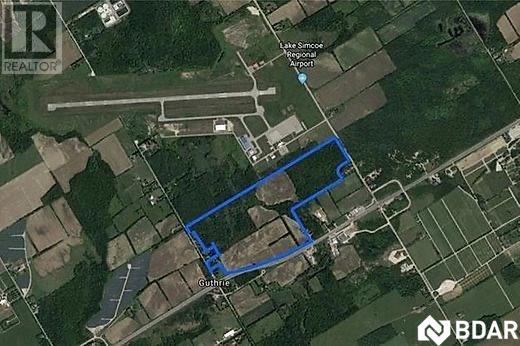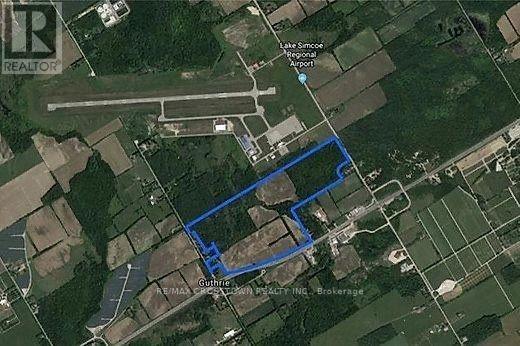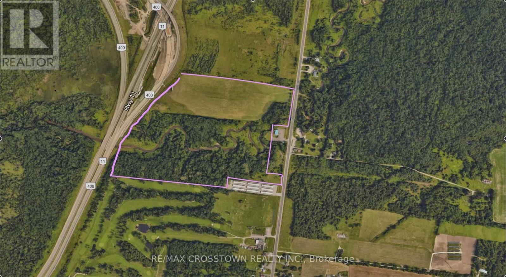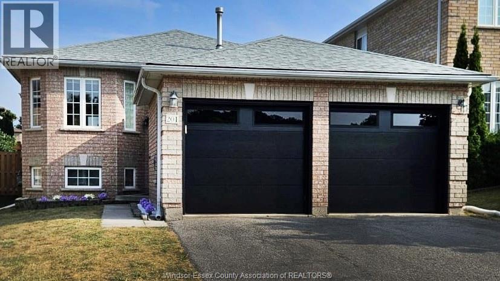940 - 11 Innisfil Street
Barrie (City Centre), Ontario
1700 s.f. of bright office space with ample windows that provide natural light. $3800 plus HST / month with annual increases of $150/mo + HST. (id:63244)
Ed Lowe Limited
2 - 47 Mills Road
Barrie (0 West), Ontario
2735.92 s.f. Industrial unit for Sale in south Barrie. 2021.92 s.f. ground floor with 714 s.f. mezzanine. Unit base building finishes include: 5 ton HVAC unit on the roof, not distributed, 2 piece Handicap accessible washroom, Wall separating the area below the mezzanine from the warehouse. 100 amp 600 volt electrical service. High efficiency building, Roof R36 and Walls R28, LED lighting. Seller can build-out space to buyer's needs at additional cost. (id:63244)
Ed Lowe Limited
2nd Fl - 109 Bayfield Street
Barrie (City Centre), Ontario
OFFICE SPACE AVAILABLE ON 2ND FLOOR Corner Of Bayfield St/Sophia St, 1344 S.F., 2 -2 Pc Washroom, Kitchen Area, 3 Small Offices And One Large Area, Air Conditioning Units, Includes Radiant Heating, Tenant Pays Hydro and Rent plus H.S.T (id:63244)
Homelife Nu-Key Realty Ltd.
2964 Monarch Drive
Orillia, Ontario
Quality built home by the award winning Dreamland Homes, Sought after bungalow 1863 sq ft. Features Brick and Stone on a 40ft x 147ft EXTRA deep lot with a beautiful view across the street, walking trails, with a future parkette on a quiet cul de sac. Stunning 3 bedroom home features approx $24,000 in upgrades with HIGH 9 ft ceilings. Hardwood floors , Ceramics upgraded kitchen cabinets and counters with deep Fridge cabinet and chimney hood over range. Spacious primary suite includes private ensuite and walk in closet and much much more. Walking distance to Walter Henry Park. Close to Costco, Lakehead University, retail stores and easy highway access. A Must See! (id:63244)
Sutton Group Incentive Realty Inc.
301 4 Concession Road
Tiny, Ontario
New Price! Seller Motivated! This 44-acre property offers a beautiful 3900+ sqft home, a thriving dog kennel/daycare business, and 22 farmable acres. The classic, well-maintained residence features gleaming floors, hardwood details, a dream kitchen with a large island, a cozy living room with a fireplace, and an expansive formal dining room perfect for entertaining. Upstairs, four large bedrooms and a third-story loft provide ample space, while the fully finished lower level adds versatility. Enjoy serene views from the inviting wraparound deck. The modern 4,000 sqft kennel facility includes 40 kennels, a secure fenced play area, a grooming space, a retail store, and a commercial kitchen for dog biscuits, serving 2,500 active clients with strong cash flow. Additional income comes from leased farmland. Groomed trails wind through the property, offering a peaceful retreat and wildlife sightings. Located just 10 minutes from the beach and Elmvale, 10 minutes to Midland, and 30 minutes to Barrie, this is a rare opportunity to own a profitable business and a dream home in one. (id:63244)
Century 21 B.j. Roth Realty Ltd.
301 4 Concession Road
Tiny, Ontario
New Price! Seller Motivated! This opportunity is a must see!! 22 farmable acres on 44 acre property with beautiful 3900+ sqft residence & successful business. Gleaming hardwood floors/stairs/railing/kitchen cabinets & trim throughout. Main level rooms are well sized, spacious kitchen/large island, livingroom/cozy fireplace, formal dining room. Upstairs 4 large bedrooms with 3rd storey loft. Lower level fully finished. Wrap around porch. Modern 4,000sqft. building is home to a Dog Kennel/Daycare business with 40 kennels. Large, secured, fenced in area for the dogs to play freely. 2,500 active client list. The structure has laundry area, kitchen/commercial oven for dog biscuits sales, full grooming area, retail store & online sales for additional streams of income, with potential to expand revenues. Farmable lands currently leased out to tenant farmer, keeping acreage well maintained. A 10 minute drive to Elmvale. 10 to Midland & 30 min to Barrie. **EXTRAS** Throughout the property you will find groomed trails, perfect to relish in this peace and tranquil lifestyle but also to observe various wildlife. This property with immediate, strong cashflow business, could be your dream come true. (id:63244)
Century 21 B.j. Roth Realty Ltd.
2925 Old Barrie Road E
Orillia, Ontario
Amazing visibility of 334 ft fronting Old Barrie Rd in Orillia across Lakehead University and other major commercial developments including Costco with fast access to north and south bound lanes of Hwy 11. This 7.27 Acre Parcel has yet to see its highest and best use making it a very interesting investment opportunity in a prime location in the beautiful and fast growing city of Orillia. Industrial/Rural zoning with a very large residential home with an excellent tenant (Formerly Operated As A Group Home) featuring large rooms, 18 X 36 deck overlooking park-like rear yard. 2 add'l structures - 12' X 48' former school portable & larger barn. Currently serviced by well & septic. Commercial grade sprinkler system and generac system. Buyer responsible for doing their own due diligence related to details of zoning current or future specific restrictions. (id:63244)
Century 21 B.j. Roth Realty Ltd.
253 Craig Side Road
Oro-Medonte (Moonstone), Ontario
This property offers so much, so quit clicking just a moment and see if this opportunity on 2.6 acres only 10 minutes to beautiful Mount St. Louis Moonstone works for you. So much space in the country to get away from it all. This is a newly severed property so final details in address are pending. (id:63244)
Century 21 B.j. Roth Realty Ltd.
423 Yonge Street
Barrie (Painswick North), Ontario
Land development opportunity located on an Intensification Corridor with proposed new zoning allowing for medium density development. Close proximity to other new developments currently under way and new 7 storey residential building in application approval process. **EXTRAS** Under the first draft of the new Zoning By-law, the subject site is designated NM1, which permits medium-density residential development. Potential for development of 16 townhouses. (id:63244)
Royal Heritage Realty Ltd.
Lot 38 Friesian Court
Oro-Medonte, Ontario
Be the first to call this brand-new, customized builder home yours! With construction underway, you can still put your personal touch on the interior design, selecting the perfect colours and materials to make it truly yours. Benefit from the experience of knowledgeable previous homeowners, with many structural improvements and upgrades already integrated into this upcoming home. With a planned completion date of fall 2025 or flexible closing date options to suit your needs, this is an incredible chance to secure a home at Braestone and take advantage of significant savings. Now is the ideal time to act and turn your dream into reality, especially with interest rates expected to keep falling. This Friesian model offers 4,000 sq ft of finished living space with 2+2 bedrooms and 3 1/2 baths. Dramatic open concept design. Large windows across back of home. Walk-out from dining room to large roof cover area for future patio. 16 ft vault in living room with floor-to-ceiling stone fireplace surround. 9 ft smooth ceilings in balance of home including the basement. Hardwood plank flooring in main principal rooms. Stone counters in kitchen with separate walk-in pantry. Bathrooms feature frameless glass showers. Fully finished basement. Oversize triple garage with stairs up to storage loft above. Low maintenance James Hardie siding. Full list of standards available. Braestone offers a true sense of community and is an excellent place to raise a family or retire. Located between Barrie and Orillia and approx one hour from Toronto. Oro-Medonte is an outdoor enthusiast's playground. Skiing, Hiking, Biking, Golf & Dining at the Braestone Club, Horseshoe Resort and the new Vetta Spa are minutes away. **EXTRAS** Community amenities include: Kms of Trails, Pond Skating, Snowshoeing, Baseball, Seasonal Fruits and Vegetables, Maple Sugar Shack, Small Farm Animals, Christmas Tree Farm and Many Community & Farm Organized Events. (id:63244)
RE/MAX Hallmark Chay Realty
Lot 39 Friesian Court
Oro-Medonte, Ontario
Customized builder home under construction. ACT NOW! You still have time to choose all of your interior colours and materials. This home incorporates many of the changes and structural upgrades discerning purchasers at Braestone have selected, and you can benefit. Move-in Fall 2025 or discuss flexible closing date options to suit your needs. This is a fantastic opportunity to move into a brand new home at Braestone and take advantage of significant savings. With interest rates forecasted to continue to lower, now is the time to act. This Gelderland model is situated on a walk-out lot and offers 4,300 s.f. of finished living space with 3+1 bedrooms and 3 baths. Dramatic open concept design. Large windows across back including expansive 16 ft bi-part sliding doors. Walk-out from great room to large covered composite deck with glass framed railing. Vault ceiling in great room with floor-to-ceiling stone fireplace surround. Hardwood plank flooring in main principal rooms. Separate dining room with 10 coffered ceiling. Stone counters in kitchen with separate walk-in pantry with sink. Bathrooms feature frameless glass showers. Fully finished basement with 9 ft ceilings and large windows. Garage space is equivalent to 3 car with two 10 wide doors and with stairs up to storage loft above. Central Air Conditioning. Low maintenance James Hardie siding. Full list of standards available. Located between Barrie and Orillia and approx one hour from Toronto. Oro-Medonte is an outdoor enthusiast's playground. Skiing, Hiking, Biking, Golf & Dining at the Braestone Club, Horseshoe Resort and the new Vetta Spa are minutes away. Braestone offers a true sense of community and is an excellent place to raise a family or to retire. **EXTRAS** Community amenities include: Kms of Trails, Pond Skating, Snowshoeing, Baseball, Seasonal Fruits and Vegetables, Maple Sugar Shack, Small Farm Animals, Christmas Tree Farm and Many Community & Farm Organized Events. (id:63244)
RE/MAX Hallmark Chay Realty
12774 County Rd 16 Road
Waubaushene, Ontario
A great opportunity to own this commercial Property consisting of a 9 unit motel and includes a 3 bedroom attached residence. Located just outside of Coldwater. Almost 3 acres of land. (id:63244)
Royal LePage First Contact Realty Brokerage
Ptl 26 & Ptl 27, Con 7, Oro
Oro-Medonte, Ontario
All in one, own your own business, an equestrian center and be able to build your principal residence on the property as well. Now offering this 64 +/- acre parcel, steps to Lake Simcoe and located next to Harbourwood Estates in central Oro-Medonte. Already improved with a 9,100 +/- sq. ft. indoor riding arena, perfect for a year-round operation. Complete with stalls, viewing area / tack room, feed storage and the large riding arena, just turn on the lights and ride. In addition, there is a separate barn for additional storage, existing trails, past paddocks / pastures. Another feature includes a separate and secluded site, away from the arena center, the perfect spot for your new residential build. Best of all it's all here; your own business, acreage, future home, next to Lake Simcoe.... it's all rolled into one. One seller is a registered real estate broker. Additional potential with boundary extensions of 10 Harbourwood Estate lots backing onto property. Talk to LA **EXTRAS** N/A (id:63244)
Right At Home Realty
Lt 222 Friesian Court
Oro-Medonte, Ontario
LAST FEW LOTS AVAILABLE IN FINAL PHASE OF BRAESTONE ESTATES IN ORO-MEDONTE. Visit us today! This home can be built and ready for possession Summer 2025. Multiple Award Winning Builder, Georgian Communities, has just 10 lots remaining in this unique and beautiful community. Enjoy 566 stunning acres with 275-acre nature preserve and kms of trails meandering through. Minimum 1/2 acre country estate lots. List price reflects standard finishes and lot premium ($75,000). Featured here is the Carolina model, 2,346 sq ft bungalow with 2 car garage. A sampling of Standard Finishes includes: Gas-burning copper coach lanterns, James Hardie Siding, Fiberglass shingles, Stone accent (model specific), Front porch w/composite decking, Dramatic open concept floorplans, 9' smooth ceilings on main, 35" Napoleon Gas fireplace in great room, 5" Engineered wood plank flooring in main hall/great room/dining room/office and kitchen, Stone countertops in kitchen, Tile enclosed showers with frameless glass, H/E gas furnace/HRV/Humidifier. Full list of Standards available. Many optional items available, example: 3rd Garage Bay, Finished basement, Coach house, Covered rear porch/decks, etc. Builder will allow floorplan modifications. Residents enjoy kms of walking trails and access to amenities on the Braestone Farm including, Pond Skating, Baseball, Seasonal fruits and vegetables, Maple sugar tapping, Small farm animals and many Community & Farm organized events. Located between Barrie and Orillia and approx. one hour from Toronto. Oro-Medonte is an outdoor enthusiast's playground. Skiing, Hiking, Biking, Golf & Dining at the Braestone Club, Horseshoe Resort and the new Vetta Spa are minutes away. (id:63244)
RE/MAX Hallmark Chay Realty
Lt 225 Friesian Court
Oro-Medonte, Ontario
LAST FEW LOTS AVAILABLE IN FINAL PHASE OF BRAESTONE ESTATES IN ORO-MEDONTE. Visit us today! This home can be built and ready for possession Summer 2025. Multiple Award Winning Builder, Georgian Communities, has just 10 lots remaining in this unique and beautiful community. Enjoy 566 stunning acres with 275-acre nature preserve and kms of trails meandering through. Minimum 1/2 acre country estate lots. List price reflects standard finishes and lot premium ($70,000). Featured here is the Oldenburg B 4 bedroom model, 3,263 sq ft 2 storey with 2 car garage. A sampling of Standard Finishes includes: Gas-burning copper coach lanterns, James Hardie Siding, Fiberglass shingles, Stone accent (model specific), Front porch w/composite decking, Dramatic open concept floorplans, 9' smooth ceilings on main, 35" Napoleon Gas fireplace in great room, 5" Engineered wood plank flooring in main hall/great room/dining room/office and kitchen, Stone countertops in kitchen, Tile enclosed showers with frameless glass, H/E gas furnace/HRV/Humidifier. Full list of Standards available. Many optional items available, example: 3rd Garage Bay, Finished basement, Coach house, Covered rear porch/decks, etc. Builder will allow floorplan modifications. Residents enjoy kms of walking trails and access to amenities on the Braestone Farm including, Pond Skating, Baseball, Seasonal fruits and vegetables, Maple sugar tapping, Small farm animals and many Community & Farm organized events. Located between Barrie and Orillia and approx. one hour from Toronto. Oro-Medonte is an outdoor enthusiast's playground. Skiing, Hiking, Biking, Golf & Dining at the Braestone Club, Horseshoe Resort and the new Vetta Spa are minutes away. (id:63244)
RE/MAX Hallmark Chay Realty
2976 Highway 11 Expressway
Oro-Medonte, Ontario
Very Rare Opportunity To Own Esso Gas Station + Tim Hortons (Lease) !!! Prime Location On Busy Hwy 11 With High Traffic Flow !!! The Busiest Gas Station On Hwy 11!!! Money Making Machine, High Volume, Generating Very High Margin + 2.5C Cross Lease On Gas , C-Store Over1.0-1.2Million Sale, 6 Dispensers, 13 Nozzles, Dw Fiber Glass Tanks And Pipes, Diesel And Four Gas Grade 87, 89, 91 And 93, Brand New Dispensers And Canopy (2020) A Lot Renovations, Every Summer Large Scale Concerts Be Held Around Greatly Promote Its Business 50% more Income ! **EXTRAS** Very Hot Commercial Spot And Future Prosperity, The Largest Race-Track Being Built Next To It, Groundbreaking Ceremony ( August 2020)Attended By Doug Ford Premier Of Ontario, Airport Behind To Be Expanded Double Scale, (Attached Diagram) (id:63244)
Homelife New World Realty Inc.
100 Colborne Street W
Orillia, Ontario
23,477 SF professional and medical building located beside Soldier’s Memorial Hospital in growing and thriving sunshine city of Orillia! Having undergone significant renovations in the last five years, this property has been stabilized with a mix type of true basic employment, between health care and financial service industries. A current vacancy of 6,834 SF on the 3rd floor provides the opportunity for a business to purchase this property and move right in. Invest here to expose your real estate portfolio to better profit margins and upside potential! Exterior photos have been modified to accurately represent the new paint color. (id:63244)
Maven Commercial Real Estate Brokerage
174 West Street S
Orillia, Ontario
Prime Office Building Investment in Orillia Distinguished by its superior maintenance, strategic location, and strong investment potential, the building's strengths are: PEAK MAINTENANCE: Benefit from a property that's in excellent condition, with all capital improvements completed and up-to-date, ensuring a hassle-free investment. SOLID RETURNS: With 100% Occupancy, enjoy a 7.6% cap rate offering immediate cash flow. IDEAL LOCATION: Positioned directly across from the Orillia Recreation Centre and near amenities, this building is one of Orillia's most desirable office locations. GROWTH POTENTIAL: Located in an intensification node, anticipate capital appreciation with the city's forthcoming gentrification. Abutting 19.69 acre land also available as portfolio sale, along with another 23,477sf Orillia office building. (id:63244)
Maven Commercial Real Estate Brokerage
4101 Highway 89
Innisfil (Cookstown), Ontario
25 Acres land parcel adjacent to Cookstown Fronting On Hwy 89 & 15th Line the Two Roads Run Parallel Making It An Ideal Layout For Future Development. The Property Is +/- 100 Meters East Of The Current Cookstown Settlement Boundary As Well As Situated +/- 1000 Meters West Of An Industrial Use Precedent Set In The Area. The Water, Gas, And Electricity Are Already Running Along The 15th Line And Ready To Access For Future Development. **EXTRAS** Perfect Land Banking Opportunity With Crop Related Income While Waiting For This Parcel To Mature To The Development Stage. (id:63244)
Homelife New World Realty Inc.
17 Ravenscraig Place
Innisfil (Cookstown), Ontario
Welcome to 17 Ravenscraig Place, one of only 11 towns in this brand new quaint vacant land condominium community in Cookstown! This 3 bedroom, 3 bath townhome offers an open concept main level with Juilette balcony off the kitchen, a walk-out basement to the backyard, a large primary boasting a 4pc ensuite and walk-in closet, two additional bedrooms, plus 2nd floor laundry for added convenience! Decor finishes yet to be chosen so you can still choose upgrades and/or finish the basement to truly customize your home. Single car garage & private driveway. Overlooks park below. Luxury vinyl plank floors on main. The Village of Cookstown is Innisfil's little hidden gem, and dubbed "The Coziest Corner in Innisfil" for a reason. Great time to buy in growing Cookstown!! **EXTRAS** 7 min drive to Hwy 400 & Tangers Outlet Mall! 20 mins to Innisfil Beach Park for lots of family fun all year round! Quaint shops, restaurants, schools, places of worship, library, community centre, it's all at your fingertips! Monthly Condo Fees: $89.28 and include snow removal, garbage/recycling pick up, road maintenance. (id:63244)
Right At Home Realty
151 Mill Street
Clearview (Creemore), Ontario
Downtown Creemore investment opportunity! Two buildings on large lot on the main street of the village. The "Creemore Meat Market" building offers 2 retail spaces and an apartment on the second floor with separate entrance and balcony overlooking the backyard with assigned parking space. The second building is an apartment building to the south of the Meat Market which offers 5 apartments. All apartments have parking spaces. There are two lane entrances to the back of both buildings from Mill Street. All units in both buildings are fully occupied. Call L/B for further details. (id:63244)
Royal LePage Locations North
250 Moonstone Road E
Oro-Medonte, Ontario
THIS ESTABLISHED LOCATION IS IN THE HEART OF MOONSTONE ON A WELL TRAVELLED ROAD. COMMERCIAL AND RESIDENTIAL BUILDING WITH INCOME. ALL 3 RESIDENTIAL UNITS WERE UP-GRADED IN 2021-2022. WOOD AND METAL SIDING, BRICK AND WINDOW SILLS UP-GRADED IN 2021. NEWLY PAVED IN 2021. NEW DECK ON REAR WITH ROOF IN 2019. (id:63244)
Royal LePage First Contact Realty Brokerage
246 Moonstone Road E
Oro-Medonte, Ontario
Commercial Building with Rental income. Great corner property with high exposure in Moonstone. Minutes from Hwy 400. Fully renovated in 2023. Updated electrical in the last 5 years. New Septic in 2022. Roof up-graded with rubber membrane in 2023. (id:63244)
Royal LePage First Contact Realty Brokerage
14558 12 Highway
Victoria Harbour, Ontario
COMMERCIAL BUILDING LOCATED ON BUSY HWY 12 AND ONLY MINUTES TO HWY 400. NEW ROOF IN 2023. NEW INSULATION AND WIRING IN 2020. LARGE PAVED PARKING AREA. INCLUDES A 800 SQ FOOT 2 BEDROOM UNIT THAT WAS FULLY RENOVATED IN 2022. LARGE LAUNDRY AREA, 2 WALK OUTS AND FENCED YARD. 2 STORAGE SHEDS. CLOSE TO GEORGIAN BAY, MARINAS, CAMPING, AND MANY TOURIST ATTRACTIONS. (id:63244)
Royal LePage First Contact Realty Brokerage
827 Essa Road
Barrie (Holly), Ontario
Prime Land Development Opportunity in a thriving community! Nestled on a vast 75' x 200' lot, this stunning Feng Shui Certified Bungalow offers unmatched potential for expansion and infill. As Barrie's population faces record growth, zoning amendments are underway to align with the city's evolving needs. Currently navigating the public process, the proposed zoning changes will transform this property into a hub for Neighborhood Intensification (NI), facilitating low/mid-rise development. Reach out to the listing broker for a comprehensive info package outlining the potential this assembly brings to market. Whether acquired individually or as part of a collective venture with neighboring properties, seize the chance to be part of Barrie's vibrant growth story. Welcome to Barrie - where growth meets opportunity! **EXTRAS** Can Be Bought Individually Or As An Assembly With Neighboring 823 Essa Road and 821 Essa Road. Potential to Acquire Approximately 1.03 Acres With 225' Frontage On Essa Rd. (id:63244)
Homelife Excelsior Realty Inc.
827 Essa Road
Barrie (Holly), Ontario
Prime Land Development Opportunity in a thriving community! Nestled on a vast 75' x 200' lot, this stunning Feng Shui Certified Bungalow offers unmatched potential for expansion and infill. As Barrie's population faces record growth, zoning amendments are underway to align with the city's evolving needs. Currently navigating the public process, the proposed zoning changes will transform this property into a hub for Neighborhood Intensification (NI), facilitating low/mid-rise development. Reach out to the listing broker for a comprehensive info package outlining the potential this assembly brings to market. Whether acquired individually or as part of a collective venture with neighboring properties, seize the chance to be part of Barrie's vibrant growth story. Welcome to Barrie - where growth meets opportunity! **EXTRAS** Can Be Bought Individually Or As An Assembly With Neighboring 823 Essa Road and 821 Essa Road. Potential to Acquire Approximately 1.03 Acres With 225' Frontage On Essa Rd. (id:63244)
Homelife Excelsior Realty Inc.
700 Line 1 S
Oro-Medonte, Ontario
Excellent, well situated investment land that is perfect for long term hold in close proximity to the current City of Barrie boundary. 51.618 ac with approximately 30 ac of existing farm field that produces income. Existing house being approx 4000 s.f., 3500 s.f. finished with 4 beds and 3 baths, 2 and a 2 car oversized garage located in the front of the property with an additional 36 ft x 36 ft storage barn further back. Lease back option with Seller available. Do not go direct or walk the property without first contacting the listing agent. **EXTRAS** Buyer and/or their agent or representation to verify the following: The City of Barrie is currently in the process of expanding its boundaries, under the current proposal this parcel would become within the city boundaries once completed. (id:63244)
Ed Lowe Limited
150 Essa Road
Barrie (Allandale), Ontario
Development Opportunity for up to 12 story -120 unit residential building or possible commercial building. Prime corner location. Re-zoned urban transition as per City of Barrie's new OP and zoning bylaw. Across from mega-use development. Positive pre-consultation completed with City. Possibility to go taller for purpose rental building. Walking distance to GO train, waterfront, parks, church, schools, shopping & HWY 400, public transportation at door front. VTB considered. (id:63244)
Homelife Nu-Key Realty Ltd.
0000 Poolton Lane
Barrie (Painswick North), Ontario
Vacant land with Development Opportunity. Prime location. Potential of 55-60 townhomes. Property currently is Registered plan of subdivision zoned for 11 single family homes, may be converted up to 1150 linear feet of (55-60) townhouses. VTB available (id:63244)
Homelife Nu-Key Realty Ltd.
0000 Poolton Lane
Barrie (Painswick North), Ontario
Vacant land with Development Opportunity. Prime location. Potential of 55-60 townhomes. Property currently is Registered plan of subdivision zoned for 11 single family homes, may be converted up to 1150 linear feet of (55-60) townhouses. VTB available (id:63244)
Homelife Nu-Key Realty Ltd.
150 Essa Road
Barrie (Allandale), Ontario
Development Opportunity for up to 12 story -120 unit residential building or possible commercial building. Prime corner location. Re-zoned urban transition as per City of Barrie's new OP and zoning bylaw. Across from mega-use development. Positive pre-consultation completed with City. Possibility to go taller for purpose rental building. Walking distance to GO train, waterfront, parks, church, schools, shopping & HWY 400, public transportation at door front. VTB considered. (id:63244)
Homelife Nu-Key Realty Ltd.
6671 County Road 9
Clearview, Ontario
4.5 Acre Building Lot With Stunning 360 Degree Views. Rolling Land, Ideal For A Walkout Basement. Surrounded By Open Fields And Forests. On Paved Road And Minutes From Charming Village Of Creemore. Wonderful Location. Approx 1 Hr 20 Min To The Airport. (id:63244)
Royal LePage Rcr Realty
1775 Ridge Road W
Oro-Medonte (Shanty Bay), Ontario
Welcome to this exquisite waterfront estate nestled on sprawling 10 acres. The palatial mansion is truly a masterpiece, offering breathtaking vistas of Kempenfelt Bay on Lake Simcoe. Boasting expansive views of blue water, complemented by a range of luxe amenities. Featuring garage space for 8-cars, an indoor pool and spa, an outdoor pool and meticulously terraced grounds and tennis court. Boathouse with a finished loft and separate 3-bedroom gate house ensure ample space for guests, Designer interiors impress with gorgeous custom chef's kitchen. The primary suite offers an enormous walk-in closet, dressing room and spa-like bathroom. Towering trees line the winding drive that leads to this private oasis, located just a 1-hour drive from Toronto and 10 minutes to private airport. With 385 feet of shoreline, a private pier and unparalleled beauty both inside and out, this waterfront estate is truly a dream come true. **EXTRAS** Local Lake Simcoe Regional Airport supplies full service for private jets, helicopters and charters. Situated in the historic hamlet of Shanty Bay, one of Ontario's most desired areas for country homes and private waterfront estates. (id:63244)
RE/MAX Hallmark York Group Realty Ltd.
5b - 28 Currie Street
Barrie (Alliance), Ontario
1900 s.f. finished 2nd Floor Office Space In Barrie's North End. Easy Access To Hwy 400. Plenty Of Parking. $2,800.00/mo gross Lease plus $2.00/s.f. per annum for utilities. (electricity, heating, a/c and water) + HST. Highway 400 signage. (id:63244)
Ed Lowe Limited
1614 Ridge Road E
Oro-Medonte (Hawkestone), Ontario
Welcome To 'Hawkstone Manor' In Old Charm Historical Hawkestone, Oro-Medonte. First Time Offer For Sale After Completing A Full Preservation Of This Unique Century Grand Manor Home And Fully Renovated Suites. Stunning Curb Appeal With Keystone Brick, Soaring Ceilings, Exquisite Trim Work & Superior Interior Finishes. Ensuite Laundry, Fireplace. The Building Features State Of The Art Mechanical Systems And Offers The Most In Home Comfort And Efficiencies. 7 fireplaces. Metal roof. Fully spray-foam insulation. New glazing & doors. New paved driveway. All units are separately metered for hydro & separate Water purifications systems & hot water heater per unit. New HVAC, Electrical, Fire security, well & septic systems. This 4 Storey Dwelling Has 5 Executive Suites (See Schedule For Each Floor Plan). This Is A Lifestyle Building With Exceptional Finishes Both In And Out. This Along With Manicured & Groomed Grounds Welcome The Most Discerned Investor, Occupants And Guests! **EXTRAS** Unlike any other 5 plex building - Huge estate manor (over 6,000 square feet) on just under an acre of property. \nExceptional investment that is ?turn key?, fully renovated & free form any future capital improvements. (id:63244)
Century 21 Fine Living Realty Inc.
1614 Ridge Road E
Oro-Medonte (Hawkestone), Ontario
Welcome To 'Hawkstone Manor' In Old Charm Historical Hawkestone, Oro-Medonte. First Time Offer For Sale After Completing A Full Preservation Of This Unique Century Grand Manor Home And Fully Renovated Suites. Stunning Curb Appeal With Keystone Brick, Soaring Ceilings, Exquisite Trim Work & Superior Interior Finishes. Ensuite Laundry, Fireplace. The Building Features State Of The Art Mechanical Systems And Offers The Most In Home Comfort And Efficiencies. 7 fireplaces. Metal roof. Fully spray-foam insulation. New glazing & doors. New paved driveway. All units are separately metered for hydro & separate Water purifications systems & hot water heater per unit. New HVAC, Electrical, Fire security, well & septic systems. This 4 Storey Dwelling Has 5 Executive Suites (See Schedule For Each Floor Plan). This Is A Lifestyle Building With Exceptional Finishes Both In And Out. This Along With Manicured & Groomed Grounds Welcome The Most Discerned Investor, Occupants And Guests! **EXTRAS** Unlike any other 5 plex building - Huge estate manor (over 6,000 square feet) on just under an acre of property. \n Exceptional investment that is ?turn key?, fully renovated & free form any future capital improvements. (id:63244)
Century 21 Fine Living Realty Inc.
8961 Highway 89
Adjala-Tosorontio, Ontario
+/- 107.18 Acres Agricultural Zoned Land In Adjala-Tosorontio With +/- 2,701.17 Feet Frontage And Exposure On Hwy 89, Just West Of New Tecumseth. Located Next To Rosemont Village. +/- 76 Acres Farmable (Tbv). Crops Belong To The Tenant Farmer. Standard Offer For Court Appointed Sale Agent. Sale Subject To Court Approval. Allow 2 Months For Court Approval Of Offer **EXTRAS** Please Review Available Marketing Materials Before Booking A Showing. Please Do Not Walk The Property Without An Appointment, (*Legal Description Continued: Ad8047; Adjala/Tosorontio) (id:63244)
D. W. Gould Realty Advisors Inc.
3922 Vivian Road
Whitchurch-Stouffville, Ontario
***Rare Commercial Recreational Zoning*** 33 Acres. The Zoning Will Allow An Investor To Build A Soccer, Golf, Baseball Camp/Facility On The Land. Here Are The Permitted Uses...1) Outdoor Recreation 2) Driving Range 3) Batting Cages 4) Miniature Golf Range 5) Recreational Air Support Structure. Please Verify With The Town What The Permitted Use Of The Land Are. *** No Walking The Property Without A Realtor And An Appointment*** (id:63244)
RE/MAX Twin City Realty Inc.
Pt Lt 20 Concession 7 Concession
Oro-Medonte, Ontario
ATTENTION INVESTORS AND FARMERS! THIS PROPERTY ABUTS THE LAKE SIMCOE REGIONAL AIRPORT (AIRPORT ALLOWS SMALL JETS). 137 ACRES OF FARM/VACANT LAND. CURRENTLY BEING FARMED AS CASH CROP (SOYBEANS). LOCATED ON HWY 11, LINE 6 AND LINE 7 AND IS MINUTES FROM MAJOR CONCERT VENUE, BURL'S CREEK (THE VENUE FOR BOOTS AND HEARTS, AND MORE). HIGH POTENTIAL FOR FURTHER DEVELOP OR POSSIBLE AIRPORT EXPANSION. HIGH EXPOSURE PROPERTY. (id:63244)
RE/MAX Crosstown Realty Inc. Brokerage
Pt Lt20 Concession 7 Drive
Oro-Medonte, Ontario
Attention Investors And Farmers! This Property Abuts The Lake Simcoe Regional Airport (Airport Allows Small Jets). 137 Acres Of Farm/Vacant Land. Currently Being Farmed As Cash Crop (Soybeans). Located On Hwy 11, Line 6 And Line 7 And Is Minutes From Major Concert Venue, Burl's Creek (The Venue For Boots And Hearts, And More). High Potential For Further Develop Or Possible Airport Expansion. High Exposure Property. (id:63244)
RE/MAX Crosstown Realty Inc.
476 Penetanguishene Road
Springwater, Ontario
Excellent Prospecting Land Located 1Km From Barrie. Next To Mini Storage, Golf Course, And City Wells.Currently Being Rented Out As Farm Land For Cash Crop. Frontage On Penetanguishene Rd, And Backing On To 400 Hwy And Hwy 11 (id:63244)
RE/MAX Crosstown Realty Inc.
476 Penetanguishene Road
Springwater, Ontario
EXCELLENT PROSPECTING LAND LOCATED 1KM FROM BARRIE. NEXT TO MINI STORAGE, GOLF COURSE, AND CITY WELLS. CURRENTLY BEING RENTED OUT AS FARM LAND FOR CASH CROP. FRONTAGE ON PENETANGUISHENE RD, AND BACKING ON TO 400 HWY AND HWY 11 (id:63244)
RE/MAX Crosstown Realty Inc. Brokerage
201 Hanmer Street East
Barrie, Ontario
ATTENTION INVESTORS & FIRST TIME HOME BUYERS- Here's your chance to own a beautiful legal basement apartment with excellent income potential. whether you choose to rent both units or live in one and rent the other, the choice is yours. This well maintained bungalow features 3 spacious bedrooms and 1 bathroom on the main floor, plus a separate, clean 2 bedroom, 1 bathroom unit in the basement. Currently generating significant rental income, both units are tenanted and the buyer will be required to assume the existing tenants and handle any necessary legal documentation. (id:63244)
Capital Wealth Realty Brokerage



