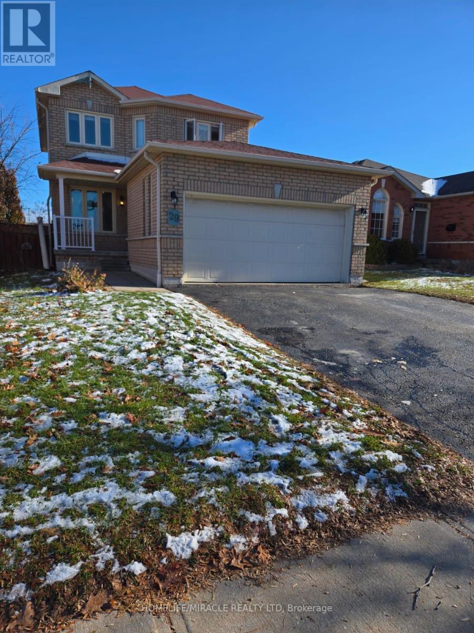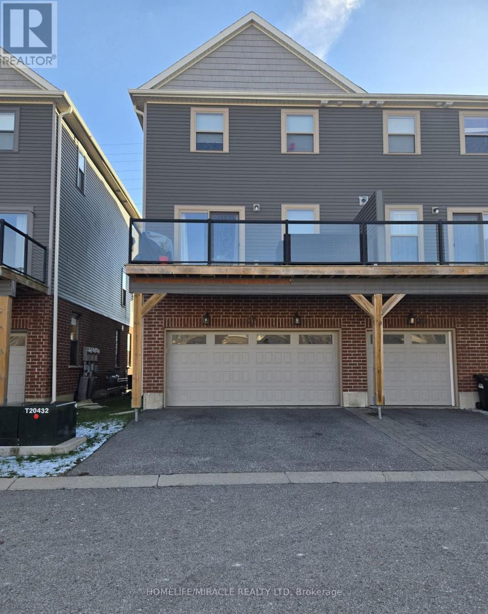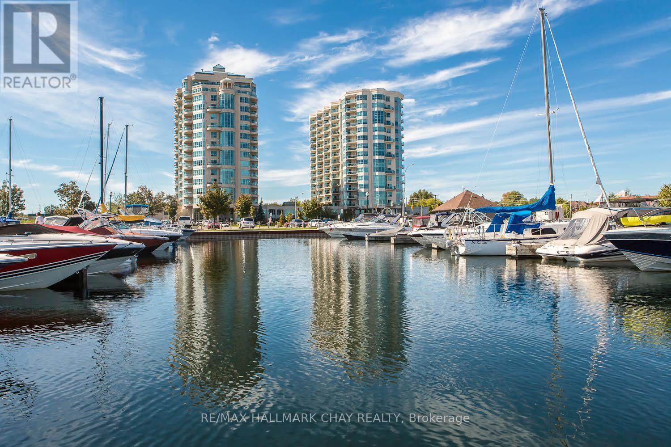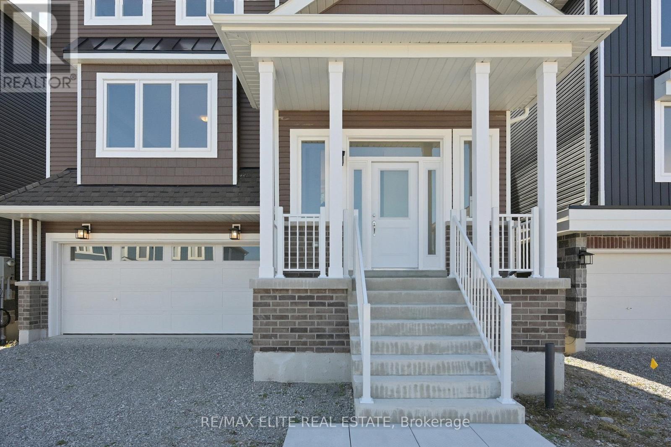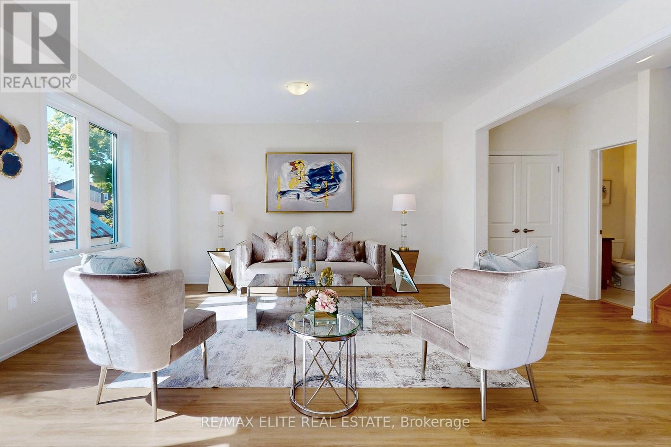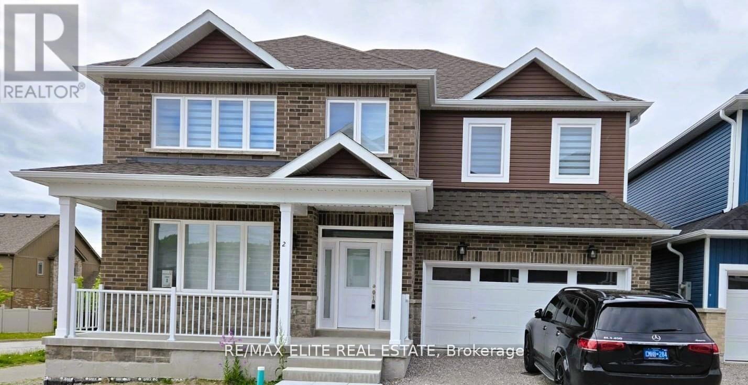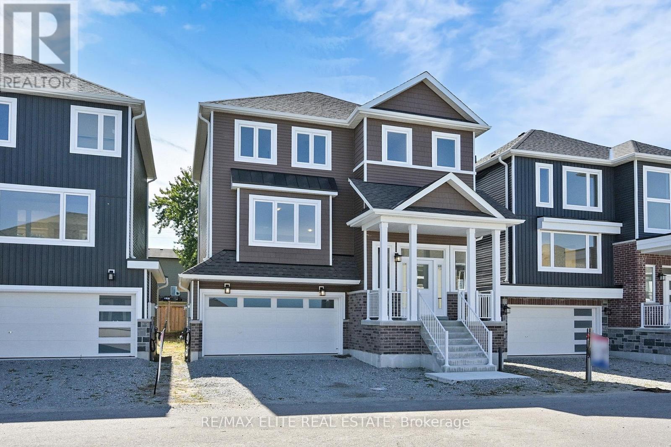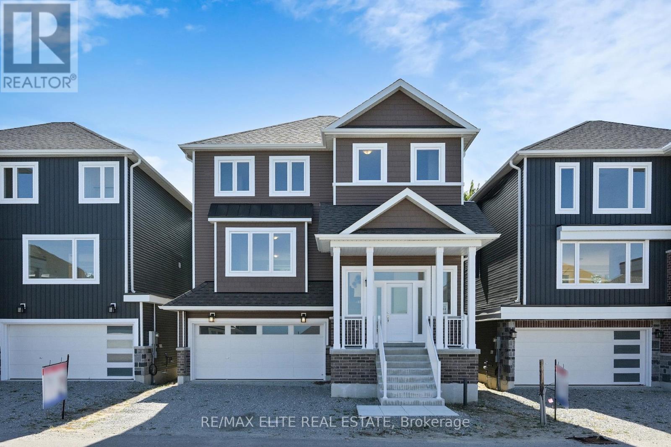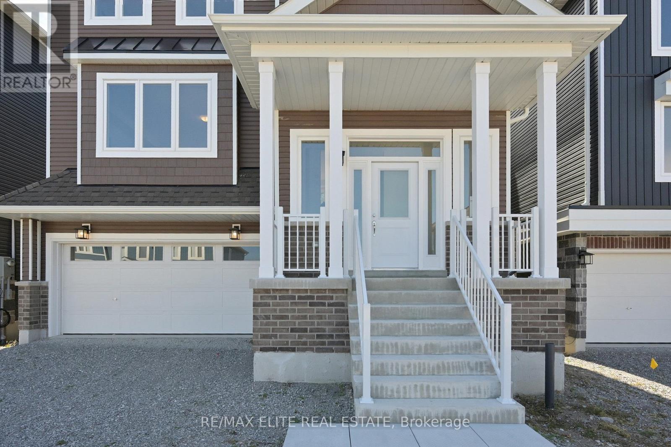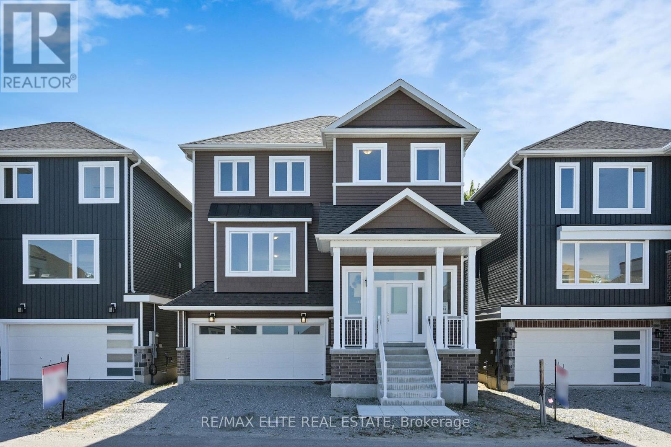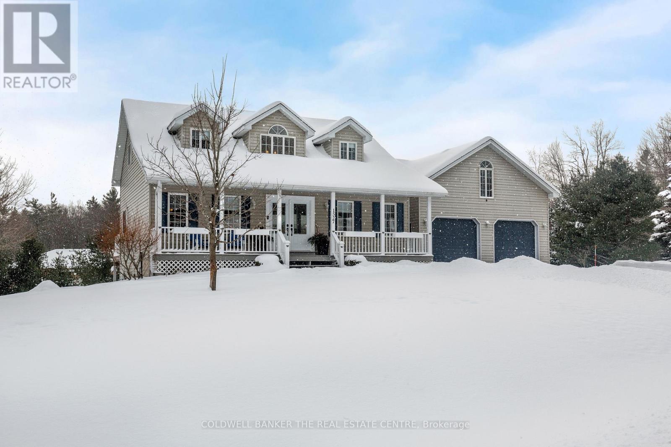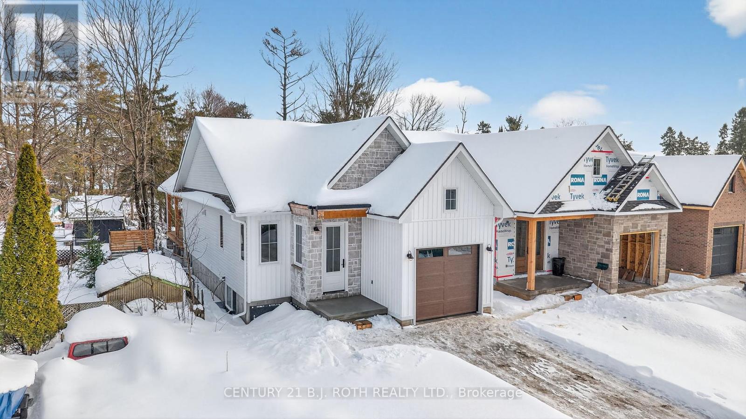29 Nicholson Drive
Barrie (Ardagh), Ontario
Welcome to 29 Nicholson Drive, a well maintained fully detached home in Barrie's desirable Ardagh neighbourhood. This property offers 3+1 bedrooms and 3 bathrooms above grade plus a finished walk out basement with an additional bedroom and large living area, ideal for extended family or future secondary suite potential. Located close to top rated schools, parks, trails, shopping, commuter routes and essential amenities. Recent updates include a new furnace and A/C (2024), newer washer, dryer and dishwasher (2023), and a freshly tarred driveway leading to a double car garage. The walk out basement provides excellent versatility for guests, in law living, rental potential or additional family space. A great opportunity in a sought after community. (id:63244)
Homelife/miracle Realty Ltd
27 - 1 Leggott Avenue
Barrie (Painswick North), Ontario
Attention first-time home buyers. Beautiful and spacious end-unit townhome featuring a rare double-car garage in a highly desirable, family-friendly neighborhood. This well-maintained home offers 4 bedrooms and 4 bathrooms and is conveniently located within walking distance to schools, parks, grocery stores, restaurants, and shops, with public transit and Hwy 400 just minutes away. The main floor features a bright bedroom with a 4-piece ensuite and inside access to the garage. The second level offers an upgraded kitchen with quartz countertops, stainless steel appliances, pantry, and a walkout to a private balcony with BBQ hookup. The upper level includes three additional bedrooms, two bathrooms, and convenient laundry. Additional highlights include a double-wide driveway, visitor parking, and grounds maintenance included. Located in a quiet community with a playground, close to Hwy 400, GO Station, Costco, schools, parks, and beaches. A fantastic opportunity for first-time buyers to step confidently into homeownership. (id:63244)
Homelife/miracle Realty Ltd
509 - 2 Toronto Street
Barrie (City Centre), Ontario
EXPERIENCE REFINED WATERFRONT CONDO LIVING * PRESENTING 2 Toronto Street, Suite 509 - -the coveted "Driftwood Model" in Barrie's prestigious Grand Harbour condo community. Beautifully updated and renovated with modern touches - this two-bed, two-bath residence blends timeless elegance with all the comforts of home. Unmatched waterfront views & exceptional space - with 1,579 sq.ft. of thoughtfully designed living - this fully upgraded suite offers generous principal rooms, floor-to-ceiling windows, and 9' ceilings that flood the space with natural light. Spacious living room features a cozy gas fireplace while the full-sized dining room opens to a large private balcony - perfect for morning coffee, evening wine, or simply soaking in the waterfront ambiance. Beautiful updated interior features custom kitchen with ample storage, engineered floor throughout. Primary suite with abundant closets with built-in organizers and a spa-inspired private ensuite. Convenience of guest bedroom, full guest bath, ensuite laundry. One parking space (owned) and exclusive locker. Throughout the building you will notice attention to design in the common areas like the tasteful reception area, as well as landscaped grounds with seasonal pond. Exclusive amenities are yours to enjoy - indoor pool, sauna, hot tub, change rooms, party room, games room, library, gym, guest suites, visitor parking. Step out your door to the waterfront activities Barrie has to offer - boardwalk, beaches, marina. Steps to public transit, GO Trains and Buses. Easy access to key highway commuter routes - north to cottage country and south to the GTA. Barrie offers all the key amenities - services, shopping, fine and casual dining, entertainment and outstanding all season recreation! Welcome Home to Waterfront Condo Life in Barrie - where Luxury meets Convenience! (id:63244)
RE/MAX Hallmark Chay Realty
Lot 13 Hampton Lane
Barrie (Ardagh), Ontario
According to the the Seller, the Potl fee will be decreased to $179/ Month from April 1, 2026. Attentions First time home buyers!! Welcome to this exceptionally built detached residence in Hampton Height, offering approximately 2,552 square feet of beautifully finished living space on a 39.2' x 71.52' lot. Designed with refined modern finishes and meticulously planned interiors, this home showcases an open-concept main level with a chef-inspired kitchen and striking Centre Island, seamlessly integrated with a spacious dining area and walk-out to the deck. Perfect for elegant entertaining. The residence features 3.5 well-appointed bathrooms and expansive windows that bathe the interior in natural light, creating a warm and inviting atmosphere. 9Ft Ceiling on Main Floor and 8 Ft on Second. A finished basement with direct backyard access provides exceptional versatility, ideal for a rental suite, in-law accommodation, home office, or recreation room. Ideally located near Essa Road and Ardagh Road, the property offers the perfect balance of urban convenience and natural surroundings. Shopping, dining, GO Transit, and Highway 400 are just minutes away, while Centennial Park is less than ten minutes from your doorstep. For added peace of mind, the residence is protected by a Tarion New Home Warranty. Please note: all photos are from Lot 14 which is a must-see to fully appreciate the quality and craftsmanship. Taxes not yet assessed. (id:63244)
RE/MAX Elite Real Estate
Lot 15 Hampton Lane
Barrie (Ardagh), Ontario
According to the the Seller, the Potl fee will be decreased to $179/ Month from April 1, 2026. Attentions First time home buyers!!Welcome to this exceptionally constructed brand-new detached residence in Hampton Heights, offering approximately 2,495 square feet of beautifully finished living space on a 39.93' x 71.52' lot. Designed with refined modern finishes and thoughtfully planned interiors, the home features three spacious bedrooms and a 1.5-car garage, combining contemporary style with everyday functionality. The open-concept main level showcases a chef-inspired kitchen with a striking Centre Island, seamlessly integrated with a spacious dining area and a walk-out to the deckperfect for elegant entertaining. With 3.5 well-appointed bathrooms and expansive windows that flood the interior with natural light, the residence offers a warm and inviting atmosphere. 9Ft Ceiling on Main Floor and 8 Ft on Second. A finished basement with direct backyard access provides exceptional versatility. Ideal for a rental bachelorsuite, in-law accommodation, home office, or recreation room. Ideally located near Essa Road and Ardagh Road, this property blends urban convenience with natural surroundings. Shopping, dining, GO Transit, and Highway 400 are only minutes away, while Centennial Park is less than ten minutes from your doorstep. For added peace of mind, the home is protected by a Tarion New Home Warranty. Please note: all photos are from Lot 14 and should be viewed in person to fully appreciate the quality and craftsmanship. This is an outstanding opportunity to own a brand-new Barrie home in one of the city's most desirable locations. (id:63244)
RE/MAX Elite Real Estate
Lot 5 Hampton Lane
Barrie (Ardagh), Ontario
According to the the Seller, the Potl fee will be decreased to $179/ Month from April 1, 2026. Attentions First time home buyers!!The open-concept main level showcases a chef-inspired kitchen with a stylish Centre Island, flowing seamlessly into a spacious dining area with a walk-out to the deck. perfect for entertaining. With 3.5 bathrooms and expansive windows that fill the home with natural light, every detail is crafted for comfort and style.9Ft Ceiling on Main Floor and 8 Ft on Second. A finished basement with direct backyard access provides exceptional versatility, ideal for a rental suite, in-law accommodation, home office, or recreation space. Situated near Essa Road and Ardagh Road, Hampton Heights offers the ideal blend of urban convenience and natural beauty. Shopping, dining, GO Transit, and Highway 400 are just minutes away, while Centennial Park is less than ten minutes from your doorstep. Builder is offering an excellent Payment Structure$20,000 on signing; $20,000 in 30 days; $20,000 in 60 days; $40,000 in 90 days. The property is protected by a Tarion New Home Warranty. This is an outstanding opportunity to own a brand-new Barrie home in one of the city's most desirable locations-while enjoying the freedom to personalize it to your taste. (id:63244)
RE/MAX Elite Real Estate
Lot 16 Hampton Lane
Barrie (Ardagh), Ontario
According to the the Seller, the Potl fee will be decreased to $179/ Month from April 1, 2026. Attentions First time home buyers!! Welcome to this exceptionally newly constructed detached home in Hampton Heights, offering approximately 2,518 square feet of beautifully finished living space on a 39.3' x 71.62' lot. Designed with refined modern finishes and thoughtfully planned interiors, this residence features an open-concept main level with a chef-inspired kitchen and striking Centre Island, seamlessly integrated with the spacious dining area and a walk-out to the deck. perfect for elegant entertainment. The home includes 3.5 well-appointed bathrooms and expansive windows that fill the interior with abundant natural light, creating a warm and inviting atmosphere. 9Ft Ceiling on Main Floor and 8 Ft on Second. A finished basement with direct backyard access provides exceptional versatility, ideal for a rental bachelor suite, in-law accommodation, home office, or recreation room. Ideally situated near Essa Road and Ardagh Road, this property offers the perfect blend of urban convenience and natural surroundings. Shopping, dining, GO Transit, and Highway 400 are minutes away, while Centennial Park is less than 10 minutes from your doorstep. For added assurance, the residence is protected by a Tarion New Home Warranty. An outstanding opportunity to acquire a brand-new Barrie home in one of the city's most desirable locations. Please note that all the photos is taken from Lot 14 which you must see it. (id:63244)
RE/MAX Elite Real Estate
Lot 14 Hampton Lane
Barrie (Ardagh), Ontario
According to the the Seller, the Potl fee will be decreased to $179/ Month from April 1, 2026. Attentions First time home buyers!!Welcome to this exceptionally crafted detached residence in Hampton Heights, offering approximately 2,542 square feet of beautifully finished living space on a 39.2' x 71.52' lot. Thoughtfully designed with refined modern finishes, this home features an open-concept main level with a chef-inspired kitchen and striking centre island, seamlessly integrated with a spacious dining area and a walk-out to the deck. perfect for elegant entertaining. The residence includes three bedrooms, 3.5 well-appointed bathrooms, and a 1.5-car garage, complemented by expansive windows that bathe the interiors in abundant natural light, creating a warm and inviting atmosphere. 9Ft Ceiling on Main Floor and 8 Ft on Second. A finished basement with direct backyard access offers exceptional versatility, ideal for a rental bachelor suite, in-law accommodation, home office, or recreation room. Ideally located near Essa Road and Ardagh Road, this property provides the perfect balance of urban convenience and natural beauty. Shopping, dining, GO Transit, and Highway 400 are just minutes away, while Centennial Park lies less than ten minutes from your doorstep. This residence is protected by a Tarion New Home Warranty. This is an outstanding opportunity to own a brand-new Barrie home in one of the city's most desirable locations. (id:63244)
RE/MAX Elite Real Estate
Lot 12 Hampton Lane
Barrie (Ardagh), Ontario
According to the the Seller, the Potl fee will be decreased to $179/ Month from April 1, 2026. Attentions First time home buyers!! Welcome to this stunning pre-construction three-bedroom detached residence, thoughtfully designed with modern finishes and functional living spaces throughout. This brand-new home will be completed within one year of signing the Agreement of Purchase and Sale, giving you the opportunity to customize your dream home by selecting preferred finishes, materials, and colours. The open-concept layout features a chef-inspired kitchen with a stylish centre island, perfect for entertaining, and flows seamlessly into a spacious dining area with a walk-out to the deck. With 3.5 bathrooms and large windows that flood the interior with natural light, every detail is crafted for comfort and style. 9Ft Ceiling on Main Floor and 8 Ft on Second. A finished basement with direct backyard access provides exceptional versatility. ideal for a rental bachelor suite, in-law accommodation, home office, or recreation space. Ideally located near Essa Road and Ardagh Road, Hampton Heights offers the perfect balance of urban convenience and natural beauty. Shopping, dining, GO Transit, and Highway 400 are only minutes away, while Centennial Park is less than ten minutes from your doorstep. Builder is offering an excellent Payment Structure: $20,000 on signing; $20,000 in 30 days; $20,000 in 60 Days; $40,000 in 90 days. This home is protected by a Tarion New Home Warranty. This is an outstanding opportunity to own a brand-new Barrie home in one of the city's most desirable locations-while enjoying the freedom to personalize it to your taste. (id:63244)
RE/MAX Elite Real Estate
Lot 10 Hampton Lane
Barrie (Ardagh), Ontario
According to the the Seller, the Potl fee will be decreased to $179/ Month from April 1, 2026. Attentions First time home buyers!! Welcome to this exceptionally constructed brand-new detached residence in Hampton Heights, offering approximately 2,495 square feet of beautifully finished living space on a 39.2' x 71.42' lot. Designed with refined modern finishes and thoughtfully planned interiors, this home features three spacious bedrooms and a 1.5-car garage, providing both style and functionality. The open-concept main level showcases a chef-inspired kitchen with a striking Centre Island, seamlessly integrated with the spacious dining area and a walk-out to the deck, perfect for elegant entertainment. With 3.5 well-appointed bathrooms and expansive windows that fill the interior with abundant natural light, the home offers a warm and inviting atmosphere. 9Ft Ceiling on Main Floor and 8 Ft on Second. A finished basement with direct backyard access adds exceptional versatility. Ideal for a rental bachelor suite, in-law accommodation, home office, or recreation room. Ideally situated near Essa Road and Ardagh Road, this property blends urban convenience with natural surroundings. Shopping, dining, GO Transit, and Highway 400 are just minutes away, while Centennial Park is less than ten minutes from your doorstep. The residence is protected by a Tarion New Home Warranty. Please note: all photos are taken from Lot 14. This is an outstanding opportunity to acquire a brand-new Barrie home in one of the city's most desirable locations. (id:63244)
RE/MAX Elite Real Estate
1527 Par Four Drive
Midland, Ontario
FIRST TIME OFFERED FOR SALE! This one-owner, custom-built two-storey home is located in one of Midland's most sought-after neighbourhoods and offers the perfect blend of space, comfort, and functionality. Situated on an almost 1-acre lot, 1527 Par Four Drive boasts over 3,200 sq ft of finished living space plus exceptional garage and workshop amenities. The property features a 25' x 25' attached garage, a 25' x 20' insulated and natural gas-heated shop, and a 25' x 45' storage loft-ideal for hobbyists, car enthusiasts, or extra storage needs. Step inside through the covered front porch to a warm and inviting interior showcasing hardwood flooring, a custom gas fireplace with mantle, formal dining room, and a stunning chef's kitchen complete with granite countertops, 7.5-ft centre island, stainless steel appliances, and built-in buffet. Enjoy the convenience of a main-floor primary bedroom suite-no stairs required-featuring a walk-in closet and luxurious 4-piece ensuite with soaker tub, glass shower, and heated floors. The main level is completed by main-floor laundry and a 2-piece powder room. Upstairs, you'll find two generously sized bedrooms with hardwood floors, ample closet space, and a full 4-piece bathroom. The bright, sunny walkout basement offers high ceilings and endless possibilities. Currently set up as a recreation room with custom wet bar, games area, and storage, it is well-suited for conversion to an in-law suite with kitchen plumbing roughed in behind the wall and a shower drain already in place. Outdoor living is just as impressive with a 10' x 40' composite deck featuring glass railings, covered BBQ area with gas line, and 10' x 10' storage space beneath. A long driveway provides parking for 6+ vehicles, boats, trailers, and all the toys. Recent updates include a newer furnace and A/C and epoxy garage (25). Unbeatable location-directly across from Midland Golf & Country Club and just minutes to marinas, shopping, restaurants, and GBGH. (id:63244)
Coldwell Banker The Real Estate Centre
75 Vancouver Street
Barrie (Codrington), Ontario
Your Dream Home Awaits! Imagine waking up every morning in your brand-new, custom-built bungalow , nestled in one of Barrie's most sought-after neighbourhoods ! This stunning four-bedroom, three-bathroom home ( 2800 sq.ft. finished) is a haven of modern design and functional living spaces, perfect for making memories with family and friends.The heart of the home beats in the kitchen, where Carrara quartz and creamy white cabinets come together in perfect harmony. The champagne bronze hardware fixtures add a touch of sophistication, making this space ideal for whipping up culinary masterpieces or hosting dinner parties.Large windows flood the home with natural light, while the spacious dining area opens up to a walkout covered deck, inviting you to take in the fresh air and breathtaking views of the surrounding scenery with a lot depth of over 200ft. The primary bedroom is a serene retreat, complete with an ensuite featuring brushed gold and champagne hardware fixtures and stunning Carrara quartz countertops. It's the perfect spot to unwind and recharge.Whether you're a young family, empty nesters, or somewhere in between, this home has it all. The fully finished basement offers a separate entrance, kitchenette, and family room, making it an ideal space for in-laws or a growing family. Plus, the additional two bedrooms and four-piece bath provide ample space for everyone.Located in the heart of East End Barrie, this home puts you steps away from scenic trails, parks, beaches, and the waterfront. Enjoy the best of both worlds a peaceful retreat and easy access to top amenities.This home comes with a Tarion warranty, ensuring you have peace of mind and protection for years to come.Make your dream of owning a brand-new home a reality. (id:63244)
Century 21 B.j. Roth Realty Ltd.
Century 21 Atria Realty Inc.
