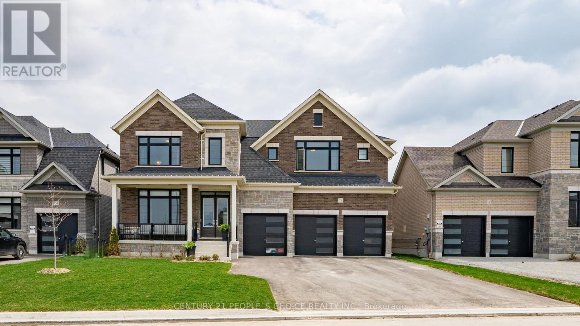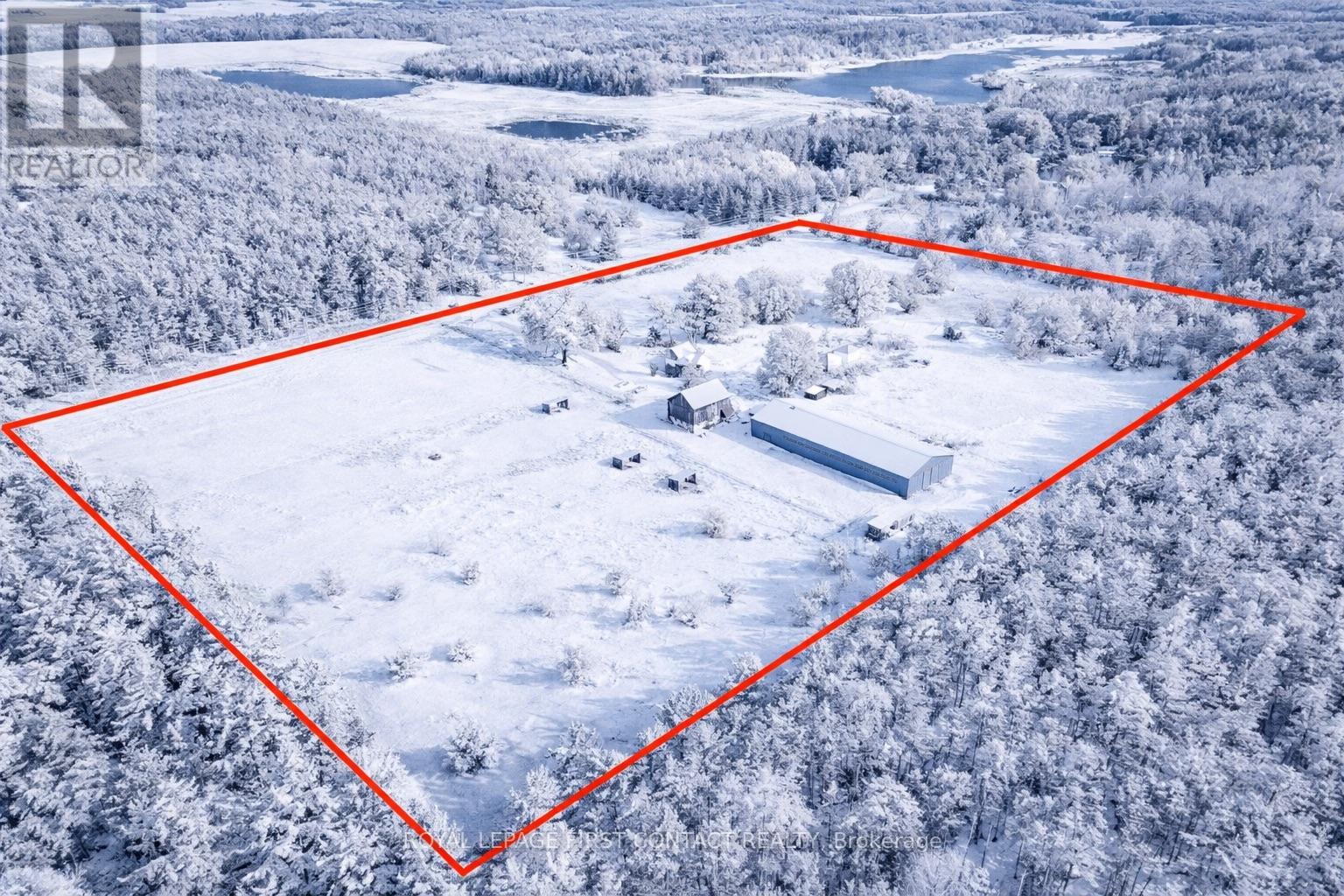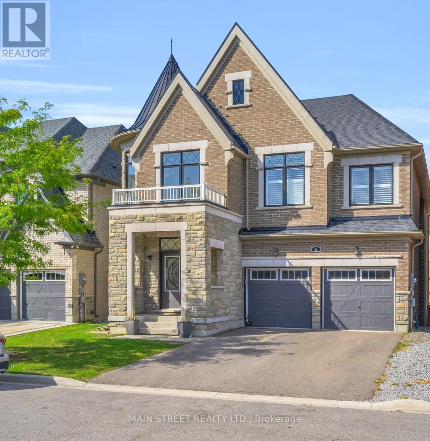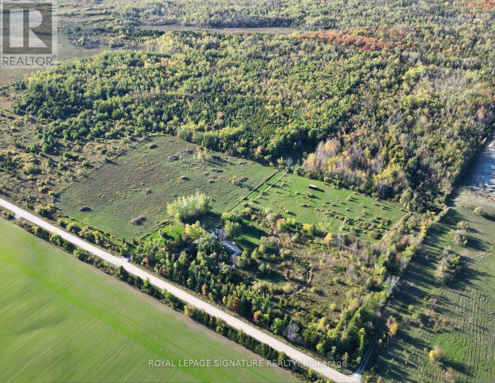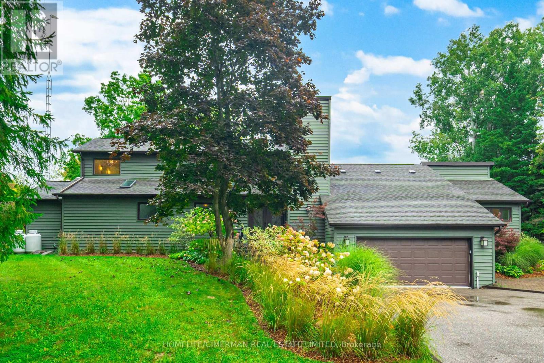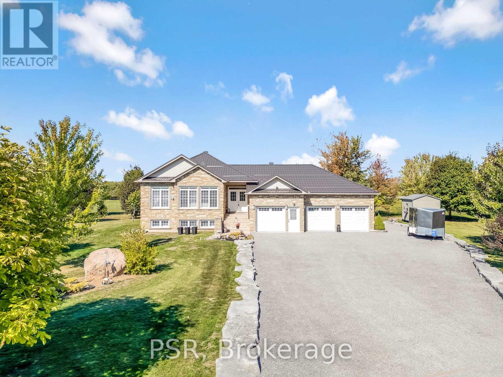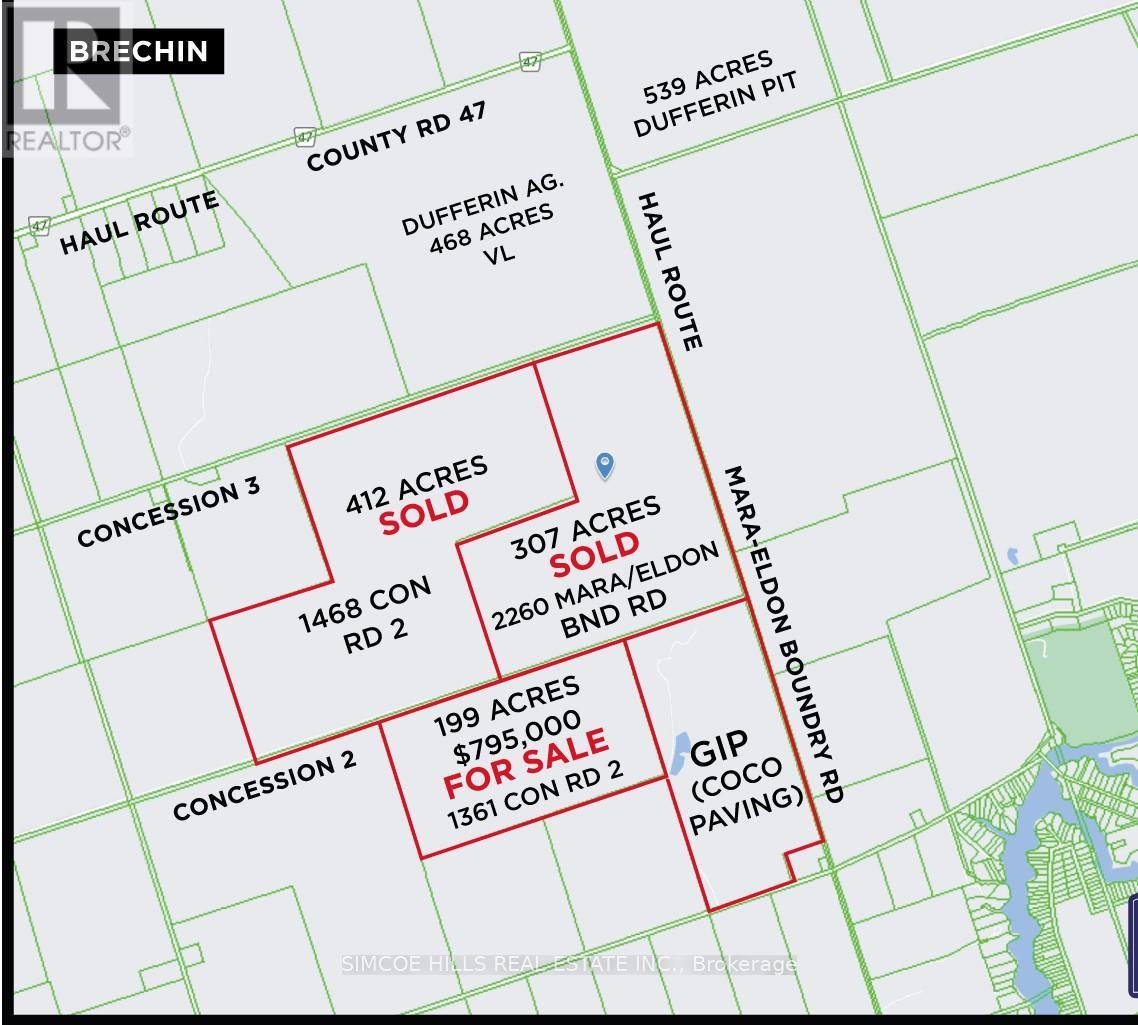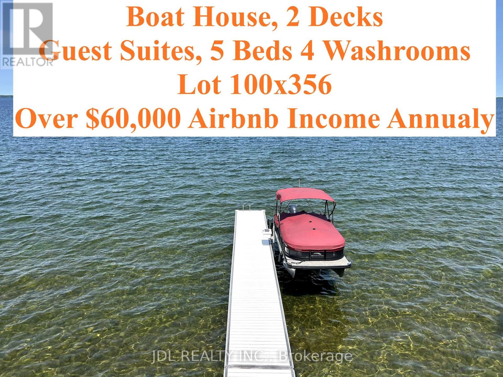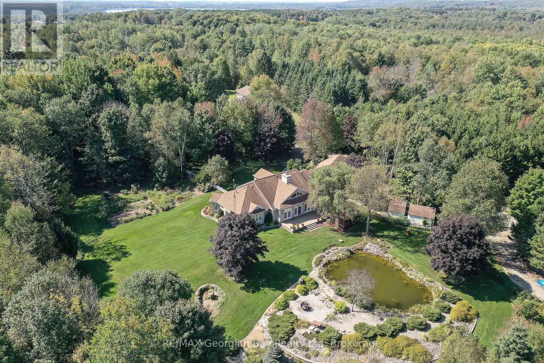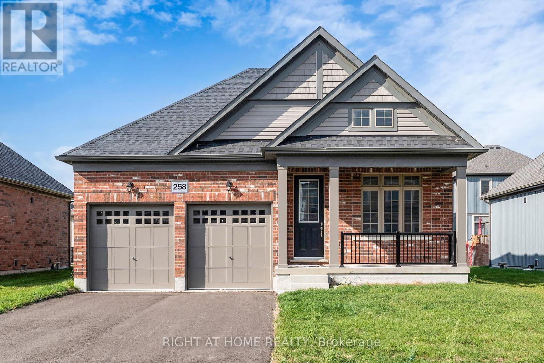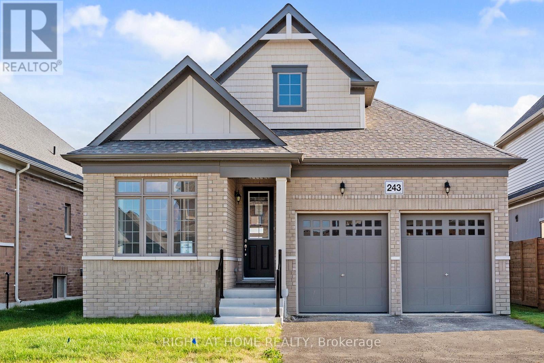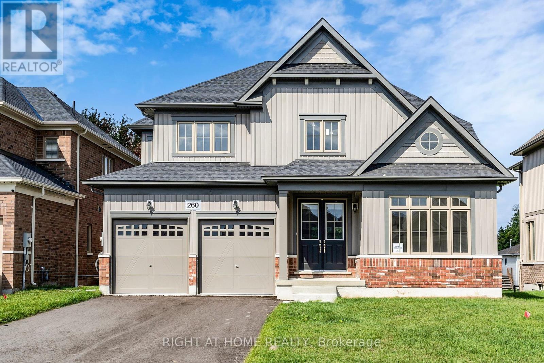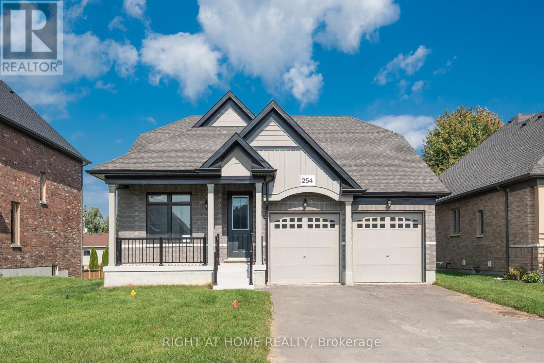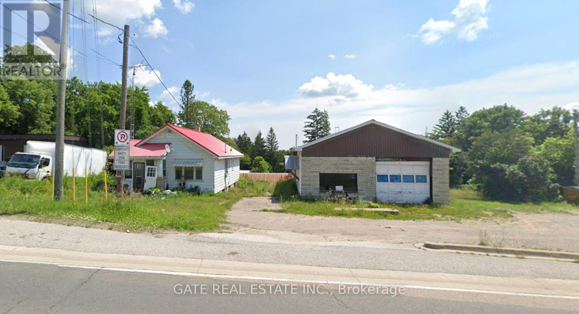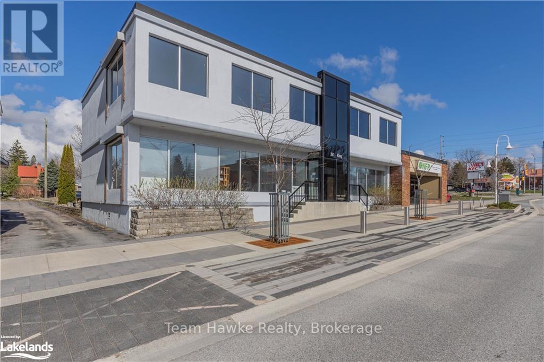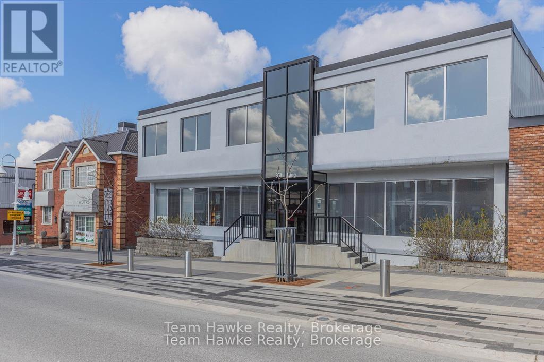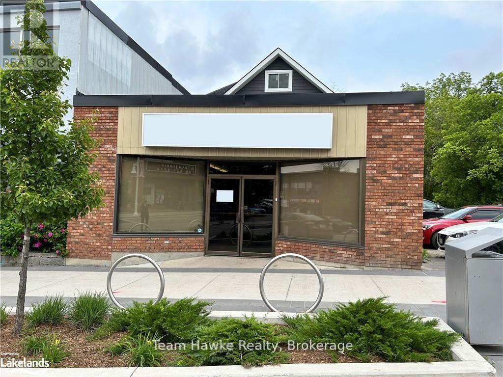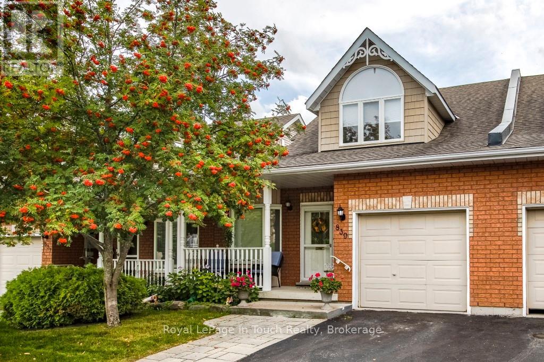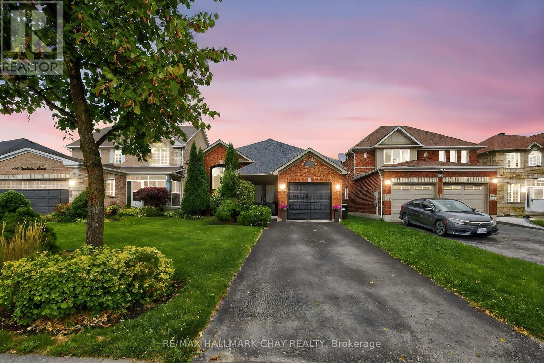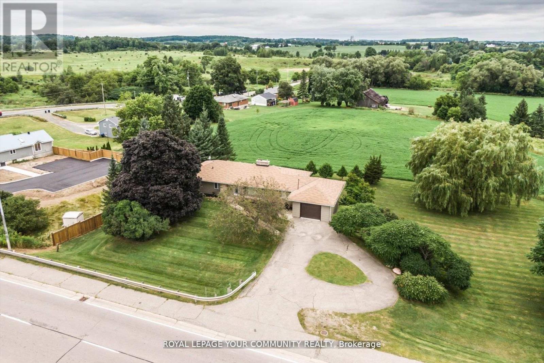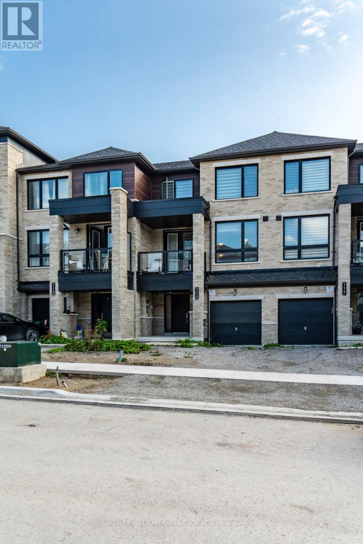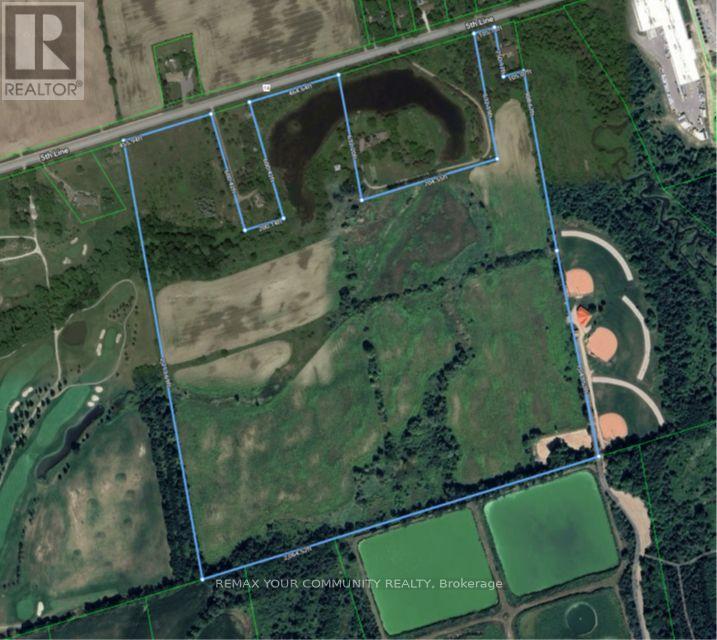21 Wintergreen Lane
Adjala-Tosorontio (Colgan), Ontario
Welcome to 21 Wintergreen Lane, a beautifully designed 3,850 sq. ft. detached luxury residence nestled in the heart of Colgans prestigious and family-friendly community. This executive home offers the perfect blend of sophistication, comfort, and high-end finishes throughout.Step inside to soaring 9-foot ceilings and a bright, open-concept layout adorned with rich hardwood flooring. The heart of the home is the gourmet upgraded kitchen, featuring granite countertops, a huge centre island, top-of-the-line appliances, and custom cabinetryideal for both everyday living and elegant entertaining.Upstairs, youll find four spacious bedrooms, each with access to a private or semi-private bathroom, ensuring comfort and convenience for the entire family. The five luxurious bathrooms are thoughtfully finished with premium fixtures and timeless design. Additional highlights include: Expansive 3-car garage with plenty of storage, Elegant living and dining areas perfect for hosting, High-end craftsmanship and attention to detail throughout, Set on a generous lot in a tranquil neighborhood, this home offers upscale suburban living just minutes from schools, parks, and commuter routes.Dont miss this rare opportunity to own one of Colgans finest homes. (id:63244)
Century 21 People's Choice Realty Inc.
2041 Flos 4 Road W
Springwater, Ontario
Set on 16 private acres backing onto county forest, this remarkable property blends rural charm with exceptional versatility. The classic 4-bedroom farmhouse anchors the grounds and provides comfortable family living, while two self-contained, winterized cabins each with kitchenette and bathroom offer guest accommodations, rental income, or independent living options. Equestrians will appreciate the 1,250 sq. ft. barn with six stalls and hayloft, complemented by an additional building featuring a 60' x 120' indoor riding arena, 32' x 39' multi-purpose space, and lounge. A spacious 3-bedroom, 2-bath apartment within the same complex opens the door to staff housing, extended family use, or an additional income stream.The property's thoughtful design supports a wide range of lifestyles whether establishing a private horse facility, hosting retreats, creating a multi-generational estate, or exploring short-term rental opportunities. Backing onto acres of county forest, it offers privacy, access to trails, and the natural beauty of rural Simcoe County, all within convenient reach of town amenities and commuter routes. A rare opportunity to own a property with this scale, flexibility, and potential ready to adapt to your vision. (id:63244)
Royal LePage First Contact Realty
6 Leaden Hall Drive
East Gwillimbury (Queensville), Ontario
Ideal Investment Property with Legal Basement Suite. This home offers just under 3500 square feet of living space with pot lights throughout. This stylish 4-bedroom home offers the perfect blend of family comfort and income potential, featuring a fully legal basement apartment. Located in a welcoming neighborhood, it's just minutes from schools, parks, and all essential amenities. With quick access to Highway 404 and other major routes, commuting couldn't be easier. Inside, you'll be greeted by soaring 9-foot ceilings, creating an open and airy atmosphere throughout. The kitchen boasts stainless steel appliances including a built in oven and gas stove. Enjoy the Expansive Family Room featuring a gas fireplace and a stunning waffled ceiling design. Upstairs, you'll find 4 generously sized bedrooms. The Primary features a 5pc ensuite with standalone tub, W/I shower & 2 W/I closets. The second bedroom features its own four-piece ensuite, while two additional bedrooms share a semi-ensuite bathroom. The Legal Basement Apartment presents a Hassle-Free Rental Opportunity This self-contained unit offers everything you need for a seamless rental experience. It is an immaculate self-contained unit with S/S appliances. a walk-up to the backyard, large living area, two nice sized bedrooms and a 3 piece bathroom with a glass shower enclosure and separate laundry. Seize this incredible opportunity to acquire a home that is not only ideal for your family but also serves as a wise investment for your future. Excellent Location! Owner interested in staying on as a tenant to complete school year. (id:63244)
Main Street Realty Ltd.
1152 Concession Road
Ramara (Brechin), Ontario
**Escape to Your Private Country Retreat! Embrace unlimited potential on 100 sq acres in Brechin, ideal for equestrian, tree, cattle, crop, hobby farming, eco-tourism + more. This charming 1,524 sf Royal Home bungalow, built in 1991, features a spacious open-concept gourmet kitchen with new appliances and a generous dining area overlooking beautifully landscaped gardens perfect for entertaining. The front foyer with a double closet and a convenient 2-piece powder room, ideal for farm life. Unwind in the living room by the stunning stone wood-burning fireplace, creating a cozy atmosphere. The main floor also includes three spacious bedrooms, each with closets and hardwood flooring. The private primary bedroom features a modern electric fireplace and 3 large windows showcasing the breathtaking farmland. The expansive 4-piece bathroom boasts a luxurious step-in shower, a custom stone vessel sink on a butcher block countertop, and a classic clawfoot tub. The basement, filled with natural light from above-grade windows, offers vast potential for work and recreation, including a finished office/bedroom with an electric fireplace. Step outside to enjoy the great outdoors! The oversized, insulated, heated two-car garage with 100 AMP 4 breaker pony panel, perfect for all your tools and equipment. Equestrian enthusiasts will love the two paddocks, run in shed and round pen, while trails weave through the property for sustainable farming, trail rides, and hiking. A self-contained insulated cabin with a covered porch features a newly installed with high-efficiency wood stove, nestled beside the original farm silo and an operational hand pump well. This cabin allows for future expansion plans, as it can serve as a second dwelling. Benefit from the MFTIP (Managed Forest Tax Incentive Program) for property tax savings. This property is a dream for those seeking a rural oasis close to Lake Simcoe and the Trent Severn without sacrificing city proximity to the GTA. (id:63244)
Royal LePage Signature Realty
3162 Line 12
Bradford West Gwillimbury (Bradford), Ontario
Why Drive To The Cottage When You Can Live at Your Own Private Retreat With Spring Fed Pond On 43 Acres. This Absolutely Unique Country Estate is In The Growing Community Of Bradford. Just 10 Mins To Go Train & Hwy 400 & 40 Mins To Pearson Airport. Enter via a long winding asphalt driveway which provides amazing privacy. Double Car Garage Attached & Huge Detached Heated Garage With One 12 Ft Door To Accommodate a Motorhome/Boat or Workshop. Would Make Ideal Retreat/Conf. Centre/Spa etc. as most of the property is up against Middletown Rd (see survey). Irrigation System. Landscape Lighting. Home is smart enabled with a Control 4 System + Sound & high speed internet/Wifi everywhere. Rogers Home Monitoring security. Fantastic Layout 3 Bedrooms On Main Floor, private Master Bedroom Loft Suite on Second Floor. Long winding wooden Boardwalk through the forest and around the pond. Rough in 1 bedroom apartment can be finished above the detached garage for extra income. (id:63244)
Homelife/cimerman Real Estate Limited
2884 Sunnydale Lane
Ramara, Ontario
Hidden gem by Lake Simcoe! Nestled on a private 0.86-acre cul-de-sac lot, this custom 2007 raised bungalow backs onto a 4-acre park as an extension of your backyard, no neighbours behind and total privacy! Steps to a boat launch, beach, and lake access, this home is all about lifestyle. Featuring an extra-large 3-car garage (with ceilings high enough for a lift). Inside you'll find cathedral ceilings, California shutters, hardwood floors, and walls of windows. 3 bedrooms up, 3 full bathrooms, primary ensuite and walk-in closet, and a massive versatile lower level with workshop/bonus space, easily convert into 2 bedrooms, rec room, or hobby space. Thoughtfully upgraded with a metal roof, Generac generator, newer 2-stage furnace and hot water tank, water softener, central vac, and more! Entertainers dream with an open concept layout, a raised deck with glass railings & BBQ hookup, Murphy bed in the basement for extra guests without compromising space, stunning landscaping with maples, evergreens, granite hardscaping, and a driveway edged with armour stone, perfect space to invite the whole family over! Move-in ready, low carrying costs, and a rare blend of privacy and convenience. This one is a must-see! Rogers 5G fiber high speed internet available for remote work! (id:63244)
Psr
2286 Flos Ten Road E
Springwater, Ontario
Welcome to 2286 Flos Road Ten in Springwater. This single story 3 bedroom home is situated on 4.43 beautiful acres. Features a slab foundation, level entrance, mudroom open concept space and privacy. A quick commute to Barrie, Mount Saint Louis, Horseshoe Valley, Orr Lake, and more. Perfect for those who have a farm animal or two, the side property is fenced in to accomodate animals and is currently home to pet cows. Enjoy a large 30 X 40 soft top heated shop used to store your toys or to work on your vehicles. The home rests in the middle of 2 cleared acres enhanced with a circular driveway and a large backyard to enjoy fires sports. You can be one with nature in the wooded forest behind you while drinking your coffee on the newly built 8x12 deck. Your vision can come to life on this private property enhancing the home to fit your style. (id:63244)
Century 21 B.j. Roth Realty Ltd.
1361 Concession 2 Road
Ramara, Ontario
The last 6/10K of Con Rd 2, is "unassumed" by the Twp of Ramara. The road is not maintained or plowed in the winter. Because it is "unassumed", a building permit could not be obtained until brought up to Twp standards. The property is most suited for a quarry operation. (id:63244)
Simcoe Hills Real Estate Inc.
25220 Maple Beach Road
Brock, Ontario
*** Lakefront Luxury & Income Potential *** Make sure you watch the video. The Seller is running an Airbnb business part-time and makes EXTRA $60000 + annual income! Discover the perfect blend of lifestyle and investment at this stunning waterfront property. With 5 bedrooms and 4 bathrooms, BOAT HOUSE and Private DOCK, this spacious home offers exceptional comfort, flexibility, and opportunity. Soaring Vaulted ceilings and large windows fill the home with natural light, while 2 expansive decks provide the ideal setting for outdoor entertaining or quiet relaxation with breathtaking lake views. A standout feature is the private guest suite above the boathouse. Proven Airbnb income generator or the perfect retreat for family and friends. Whether you're seeking a full-time residence, a weekend escape, or a smart investment, this property delivers. Located just minutes from prestigious golf courses and a couple of charming local vineyards, it offers not only a luxurious lifestyle but also strong short-term rental appeal. Enjoy lakeside living and earn extra income. Your dream home and investment in one!! Schedule your private tour of 25220 Maple Beach Rd today! (id:63244)
Jdl Realty Inc.
326 Blueberry Marsh Road
Oro-Medonte, Ontario
Stunning estate property situated on 28 acres in central Oro-Medonte location with a custom built home by Gilkon Construction, who are builders of high end homes. They utilize innovative, high-quality building products such as ICF for energy efficiency and boost your total structural integrity by up to 30%. This home is ICF from the foundation to the roof. This well designed home is approximately 3200ft2 on M/F with centre Living with Bedroom and Baths at each end which could allow for multi-generational shared living. Some of the many features are: Grand Living area with Soaring Vaulted Ceiling and Fireplace * Atrium with an abundance of sun light * Custom Kitchen with plenty of cabinets * 3+ Bedrooms * 3 Full Baths * M/F Laundry * Hardwood and Tile * Primary with W/I Closet and Ensuite * Large Foyer * M/F Workshop/ Mudroom with large sink for bathing your pet * Large Open Rec Room * 3 Heat Sources - Geothermal with Electric back up and an Outdoor Wood Furnace * Whole Home Generator * Beautiful landscaping around home with pond, gardens, patio's, custom fire pit and fenced for children or pets * There are many trails cut to walk on in the North 18 acres of the property * Owners planted over 6000 Spruce and Pine Trees on the North end about 25 years ago * Many Apple trees on property also * Plenty of room for all your toys, RV, Camper, Trailers, and guest parking * Rarely does a home come available that offers so much. Located in North Simcoe and offers so much to do - boating, fishing, swimming, canoeing, hiking, cycling, hunting, snowmobiling, atving, golfing, skiing and along with theatres, historical tourist attractions and so much more. Only 20 minutes to Midland, 30 minutes to Orillia, 30 minutes to Barrie and 90 minutes from GTA. (id:63244)
RE/MAX Georgian Bay Realty Ltd
258 Duncan Street
Clearview (Stayner), Ontario
Welcome To Your New Home In The Charming And Friendly Town Of Stayner, Known For Its Peaceful Atmosphere And Picturesque Surroundings. Just 15 Minutes From Collingwood And 20 Minutes From Wasaga Beach This Newly Built House Offers The Perfect Blend Of Modern Living And Small-Town Comfort. 1616 sq. ft. Of Well-designed Living Space Situated On A Spacious 50 ft Lot. Bright, Open-concept Great Room. Large Eat-in Kitchen With Granite Countertops. Perfect For Family Meals And Entertaining. 200 Amp Electrical Service. Over 15K In Decor Upgrades.Newly built home. Property taxes not yet assessed (id:63244)
Right At Home Realty
243 Duncan Street
Clearview (Stayner), Ontario
Welcome To Your New Home In The Charming And Friendly Town Of Stayner, Known For Its Peaceful Atmosphere And Picturesque Surroundings. Just 15 Minutes From Collingwood And 20 Minutes From Wasaga Beach This Newly Built House Offers The Perfect Blend Of Modern Living And Small-Town Comfort. 2123 sq. ft. Of Well-designed Living Space Situated On A Spacious 50 ft Lot. Bright, Open-concept Great Room. Large Eat-in Kitchen With Granite Countertops. Perfect For Family Meals And Entertaining. 200 Amp Electrical Service. Over 17K In Decor Upgrades.Newly built home. Property taxes not yet assessed (id:63244)
Right At Home Realty
260 Wilcox Drive
Clearview (Stayner), Ontario
Welcome To Your New Home In The Charming And Friendly Town Of Stayner, Known For Its Peaceful Atmosphere And Picturesque Surroundings. Just 15 Minutes From Collingwood And 20 Minutes From Wasaga Beach This Newly Built Bungalow Offers The Perfect Blend Of Modern Living And Small-Town Comfort. 3354 sq. ft. Of Well-designed Living Space Situated On A Spacious 50 ft Lot. Bright, Open-concept Great Room. Large Eat-in Kitchen With Granite Countertops. Hardwood Throughout. Perfect For Family Meals And Entertaining. 200 Amp Electrical Service . Over 60K In Decor Upgrades.Newly built home. Property taxes not yet assessed (id:63244)
Right At Home Realty
254 Wilcox Drive
Clearview (Stayner), Ontario
Welcome To Your New Home In The Charming And Friendly Town Of Stayner, Known For Its Peaceful Atmosphere And Picturesque Surroundings. Just 15 Minutes From Collingwood And 20 Minutes From Wasaga Beach. This Newly Built House With A Loft Offers The Perfect Blend Of Modern Living And Small-Town Comfort. 2550 sq. ft. Of Well-designed Living Space Situated On A Spacious 50 ft Lot. Bright, Open-concept Great Room. Large Eat-in Kitchen With Granite Countertops. 8'6" Walkup Basement, Loft And Brick Upgrade. Perfect For Family Meals And Entertaining. 200 Amp Electrical Service . Over 36K In Decor Upgrades. Newly built home. Property taxes not yet assessed (id:63244)
Right At Home Realty
6279 (Hwy 11) Yonge Street
Innisfil (Churchill), Ontario
Power of SALE Property! Being SOLD "AS IS"! Commercial Zoned-HWY 11 Large Frontage Exposure with 900 Sq Ft Home along with 1665 Sq Ft Industrial Building! A Complete NEW Development Project for Plaza, Building, Originally Approved for Gas Station Zoning and Development! Surrounded by Commercial and Residential business! Area getting Re-Vitalized with New Development Opportunities! For motivated Buyers, a short term FINANCING can be arranged! (id:63244)
Gate Real Estate Inc.
361&365 King Street
Midland, Ontario
An extraordinary chance to own not just one, but two exceptional commercial properties, strategically paired to offer an unmatched business potential. Nestled on vibrant King Street, these properties present a compelling blend of versatility, visibility, and value, making them a prime choice for investors and ambitious entrepreneurs alike. 365 King Street spans 2,309 square feet, offering a spacious open floor plan, perfectly suited for a range of commercial endeavors, and plenty of parking for both employees and clientele. 361 King Street is a two-story commercial establishment boasting 10,541 square feet of premium space, equipped with an elevator, and multiple egresses. Its expansive half-acre lot presents opportunities for potential severance, with access from Midland Avenue. Seize this rare opportunity to secure your foothold in the heart of the action. (id:63244)
Team Hawke Realty
361 King Street
Midland, Ontario
Welcome to the epitome of downtown sophistication. Nestled in the vibrant heart of Midland, this pristine commercial building offers a fantastic opportunity for businesses seeking prominence and prestige. Boasting 10,541 total square feet of meticulously maintained space, this property stands as a beacon of distinction in one of the town's most coveted locations. The interior layout offers endless possibilities for customization to suit the unique needs of any business, and is also equipped with an elevator. Whether envisioning a boutique retail space, a chic restaurant, or a dynamic office headquarters, the expansive floor plan provides plenty of room for creativity. Aside from the building itself, the half acre downtown lot runs back a city block, leaving you room for potential severance, with access coming from Midland Avenue. (id:63244)
Team Hawke Realty
365 King Street
Midland, Ontario
Solid commercial building located in the heart of downtown Midland! Offering a total of 2,309 square feet and great visual exposure, this building currently houses one commercial tenant on the main floor, with the potential for a residential apartment on the second and third floor. Open, gravel surface parking on the side of the building. Take the opportunity of owning a great piece of downtown Midland property! Building and Land Only For Sale. (id:63244)
Team Hawke Realty
839 Sarah Boulevard
Midland, Ontario
Oh what a view!!! This rarely offered 1700 sq. ft. 4 bed/3 bath condo in sought after Little Lake is a bird watchers paradise with nature at your door. On a private cul de sac in a prime location in the heart of Midland. Features include incredible open concept living with abundance of natural light and walkout to balcony with an unobstructed view of the pond and lake. This property is truly amazing with a mix of rural and town living! Large principal rooms with multiple walk-outs. A beautiful updated eat-in kitchen, updated bath with walk-in shower, bedrooms and bathrooms on each level, large family room with walkout to patio. There are 4 fireplaces to create the ambience to entertain your family and guests. Added features include plenty of storage space, central vac, central air, water softener, convenient walk-out to garage, ample visitor parking, use of clubhouse. Maintenance fee covers exterior maintenance: window cleaning, landscaping, grass, snow removal. Centrally located to Georgian Bay, marinas, miles of trails, The Rec Centre, YMCA, Library, Curling Club, Hospital, Golf Course and all our lovely downtown shops and restaurants. Commuting distance to Barrie, Wasaga Beach, Orillia and only 1.5 hours from Toronto. Treat yourself to this care-free peaceful setting in an adult-oriented community. Not just a home but a lifestyle. Quick closing available. Don't miss out on this truly exceptional offering. Call today to arrange your own private viewing. (id:63244)
Royal LePage In Touch Realty
120 Tunbridge Road
Barrie (Georgian Drive), Ontario
Charming All Brick Bungalow in Prime Barrie Location. Welcome to 120 Tunbridge Road, a beautiful all brick bungalow nestled in a family-friendly neighborhood. This lovely home features 4 spacious bedrooms, including 3 on the main floor and one in the lower level. The main floor has a large living and dining area, and a generous eat-in kitchen with a walkout to a private, fully fenced backyard. Enjoy outdoor living with both an upper and lower patio-perfect for relaxing and entertaining. The primary bedroom features a 4 piece ensuite and walk in closet. The family room on the lower level is bright and cozy with a gas fireplace. Fourth bedroom and laundry are also on lower level. A large unfinished room, with rough in for bathroom makes this an easy reno to a in law apartment. Conveniently located near Royal Victoria Hospital, Georgian College and Hwy 400, this home offers the perfect blend of comfort and convenience. (id:63244)
RE/MAX Hallmark Chay Realty
6162 Highway 9
King (Schomberg), Ontario
SCHOMBERG BEAUTY! Looking for a Country Home within walking distance to all amenities? STOP! LOOK! You have found it right here!! It's a rare find! Well kept 3+2 bedroom Bungalow with 3100 Sq. Ft. of living area including finished walk-out basement and is situated on a 200x132.87 Ft lot. 0.61 of an acre. Prime property. With a warm sense of Community, it is situated within walking distance to the quaint Village of Schomberg, with Schools, Parks, Restaurants, Community Center and Shopping. This Bungalow has many uses. It provides all the elements for comfortable retirement and relaxation, or raising your young family, or for the contractor, requiring a home and large lot to store his business equipment. It boasts a well laid out main floor plan with spacious kitchen, Formal Living room, Family Room with fireplace, Dining room, three nice size bedrooms, large four piece bathroom and foyer with double and single door coat closets. The large finished walkout lower level has a gas fireplace. Rent out! or retain for your own use. Extremely bright home with extra large windows throughout, bringing the beauty of the outdoors within. It has Masonite Shadow Vent siding exterior surround and oversized one car garage. The oversized one car garage has a door to the main floor, side entrance door, and an abundance of storage area closed off with two separate man doors.Do not wait! Wont Iast! Agents book your appointment for your clients to view today. **EXTRAS** New air conditioning 2023, new furnace 2015, roof new in 2012, Main floor windows replaced. (id:63244)
RE/MAX Your Community Realty
121 Bayshore Drive
Ramara, Ontario
Have you ever wanted to live in a Lakeside Community on Lake Simcoe with amazing amenities? Then take a look at this meticulously maintained home located in the unique waterfront community of Bayshore Village. This beautiful home is bright and cheery from the moment you enter. Greeted by a spacious foyer that immediately sets a warm and welcoming tone. With heated flooring stretching from the foyer through to the kitchen, provides comfort underfoot, especially appreciated during colder months. Enjoy the bright and airy living space, where the kitchen, dining, and living room blend together in a modern open-concept design. Sleek cabinetry, a large island, granite countertops and stainless steel appliances complete the space. The great room boasts large windows that lets in an abundance of natural light. It faces the golf course, complete with heated floors and a walk out to the patio and backyard. The upper level primary has a beautiful view of Lake Simcoe, Second bedroom has a view of the backyard and golf course. The 4 pc bath is complete with heated flooring and modern fixtures. The lower level rec room has a cozy propane fireplace with a large above ground window with nice views of the harbour. Complete with a 3rd bedroom and 3 pc bath with heated floors. The lower level has a large laundry/utility room and an additional room that could be used as a bedroom or office. Bayshore Village is a wonderful community on the eastern shores of Lake Simcoe. Complete with a Clubhouse, golf course, salt water pool, pickleball and tennis courts, 3 harbours for your boating pleasure and many activities. Yearly Membership fee is $1,100 / 2025. Bell Fibe Program is amazing with unlimited Internet and a Bell TV Pkg $42/mth. 1.5 hours from Toronto, 25 Min to Orillia for all your shopping needs. Come and see how beautiful the Bayshore Lifestyle is today. (id:63244)
Century 21 Lakeside Cove Realty Ltd.
115 Blue Forest Crescent
Barrie (Innis-Shore), Ontario
Welcome to this modern and updated 3-level, 4-bedroom + den, 3.5-bath freehold townhouse with 2,000 sq ft of lavish living space. As you walk in, this home welcoms you with a main floor unit featuring a large bedroom, 3-pc full bathroom with a glass standing shower - just perfect for in-laws, extended family, or visitors. On the 2nd floor there is a well-appointed kitchen with Samsung stainless steel appliances, in one of the larger layouts you will find. A large quartz counter top with a double sink makes this kitchen a chef's dream, for entertaining or everyday family life. With lots of extra cabinet for storage, this kitchen is perfect for your goumet cooking. Just set off the kitchen and pantree is a dining room for your family and guests dinners. Additional features include laminate flooring, an electric fireplace, walkout to the deck from the kitchen and a den with a walkout to the balcony. On the third floor is the ensuite master bedroom featuring a 3pc glass standing shower. Two additional bedrooms and 4-pc bathroom, a washer and dryer offers you convenience for all your needs. Proximity to public transit ( a 5-minute walk to the Barrie South Go Train Station), buses, shopping. Area attractions include Georgian College, Friday Harbour, lake, library, schools, minutes to HWY 40, and fine dining. (id:63244)
Keller Williams Experience Realty
6863 Fifth Line
New Tecumseth, Ontario
Exceptional Power of Sale opportunity to acquire a combined 99.62 acres of contiguous, largely vacant land with frontage on the south side of 5th Line, steps from Tottenham. Ideally situated between the edge of the Tottenham urban boundary and Woodington Lake, these parcels offer prime exposure and growth positioning in one of Simcoe Countys fastest-growing communities. Immediate proximity to the western border of Tottenham places the site just 600 metres from urban amenities, Coventry Park, and Woodington Lake Golf Club. Rapid regional highway access enhances connectivity for future development and investment appeal. Official Plan designations include Rural, Environmental Protection, Oak Ridges Moraine Countryside and Natural Linkage Areas. Zoning supports agricultural, residential, conservation, limited commercial/industrial, and institutional use, with agri-tourism potential. Municipal water and sewer services are nearby; the majority of the land is unimproved except for one single-family residence. A unique offering as as is, where is, under Power of Sale, presenting exceptional land banking and future development prospects in a robust growth corridor. (id:63244)
RE/MAX Your Community Realty
