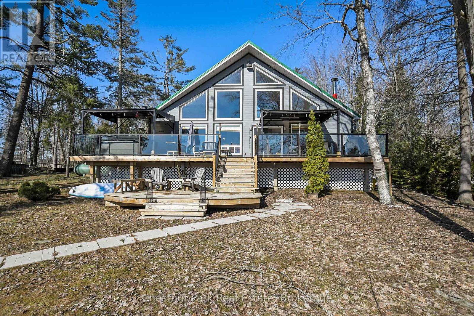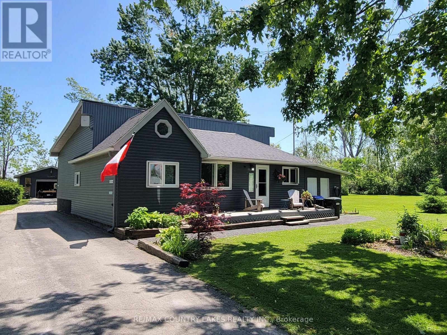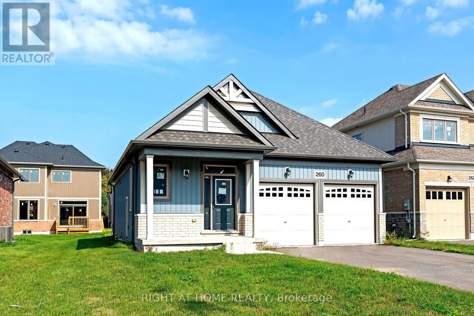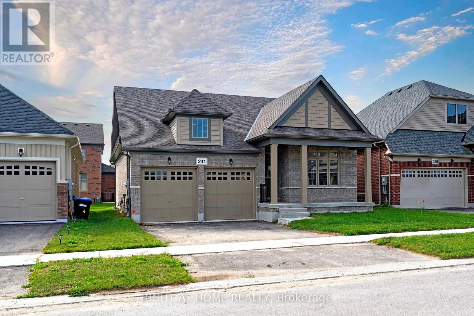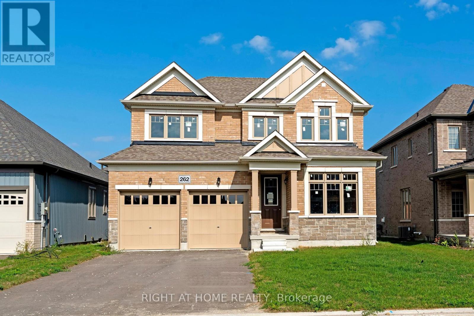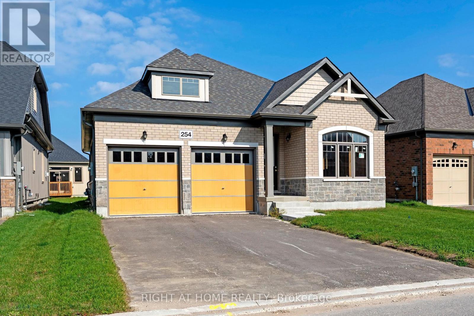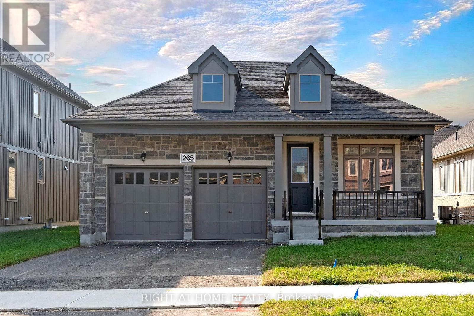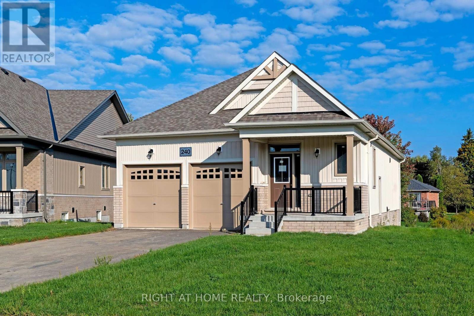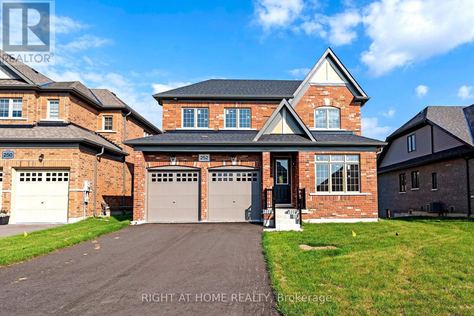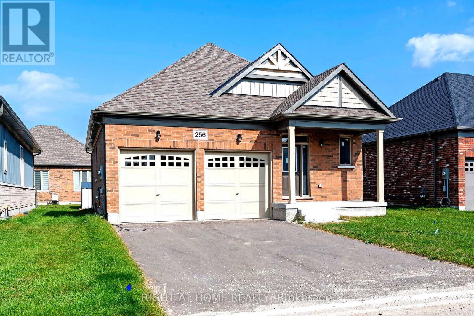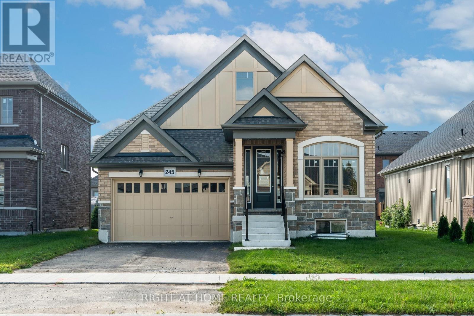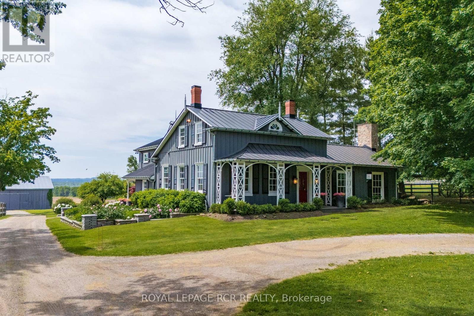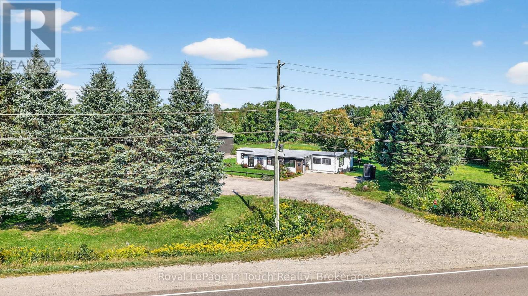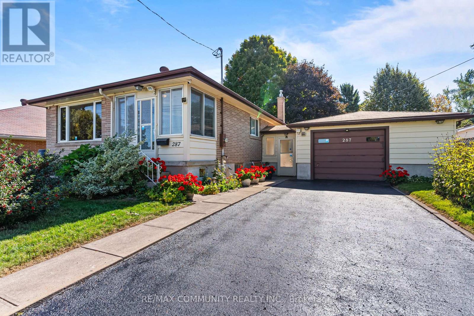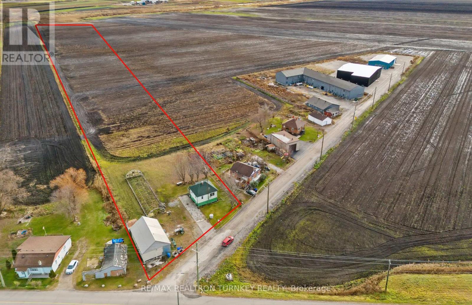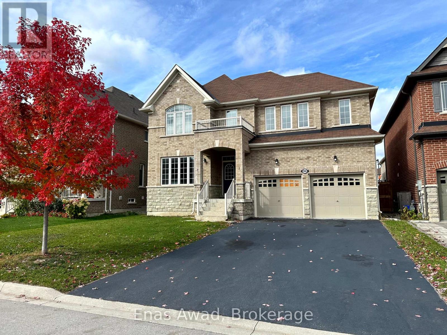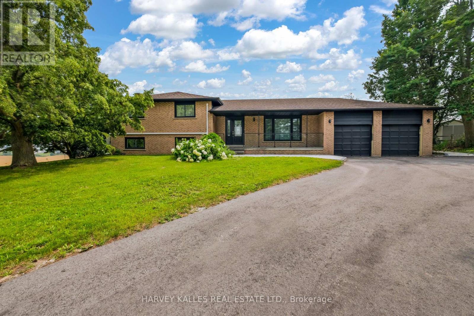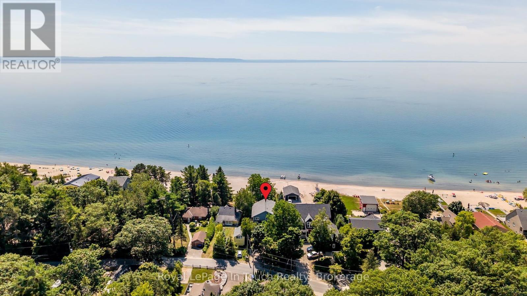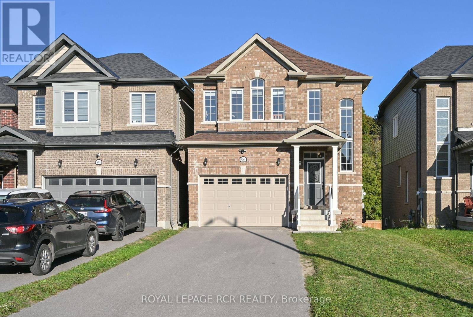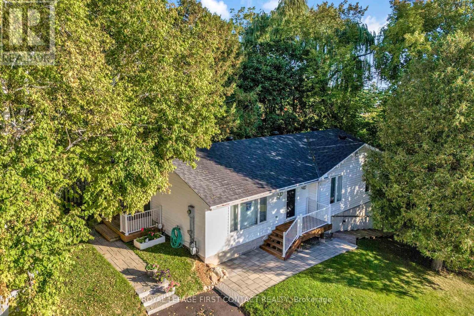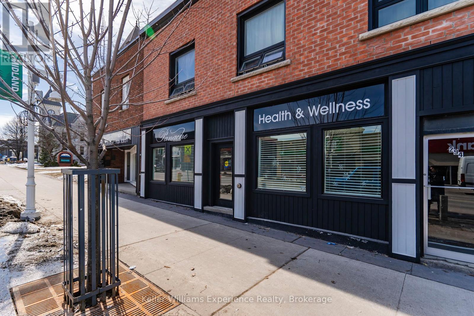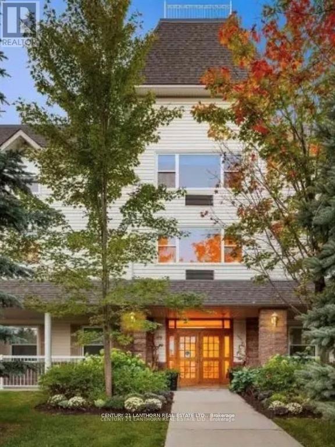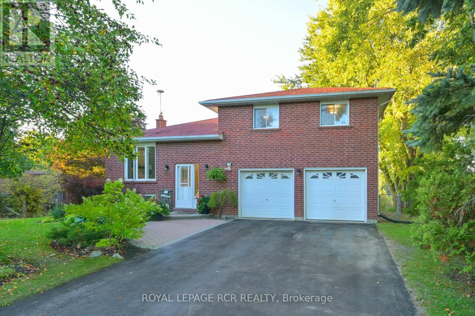7609 Somerset Park
Ramara, Ontario
Your Severn River adventure awaits. Nestled at the end of a private road, this turnkey four-season sanctuary offers 137 feet of pristine Severn River frontage, blending tranquility with effortless access to Lake Couchichings open waters just minutes away by boat. Designed for seamless entertaining, the property features five spacious bedrooms that comfortably sleep 12. The heart of the home is a gourmet kitchen renovated to perfection, featuring sleek quartz countertops and a sprawling center island ideal for family gatherings. Natural light floods the open-concept living area, while the lower level transforms into an entertainment haven with space for games or lounging. Step outside to a private waterfront paradise: shallow beach entry as well as deep, clear waters perfect for swimming, kayaking, or fishing, paired with a generously sized lot for gardening or outdoor dining. The properties secluded location ensures peace, yet it remains minutes from amenities and year-round activities.With recent upgrades, a functional layout, and no detail overlooked, this cottage is primed for immediate enjoyment. Rarely does a property with this blend of luxury, location, and versatility hit the market. Proven rental income too. Train line inactive behind property - just rail storage. Schedule your showing today before this gem is gone. (id:63244)
Chestnut Park Real Estate
1539 6 Concession N
Clearview, Ontario
Welcome to this charming 1 1/2 story home with history and character! Once a one room schoolhouse, it has been thoughtfully converted to a 3 bedroom home with loads of potential. The main floor features an inviting open-concept living room and kitchen, a spacious primary bedroom, a 4 piece bathroom with recently installed tile, a versatile second bedroom or office, sunroom and a welcoming foyer with newly installed tile. |The second floor offers two adjoining bedrooms, connected by a doorway. One of the rooms is currently being used for storage, providing flexibility for your needs. With a little vision, the upper level could be transformed into one spacious primary suite or as a cozy family room. House is wired for a generator with a 100 amp generator panel and has an upgraded main electrical panel to 200 amp. With a detached 2 car garage all nestled on a rural 1/2 an acre lot. (id:63244)
Royal LePage Locations North
2481 Lakeshore Drive
Ramara (Brechin), Ontario
This charming, move-in ready 4-season home sits on a large private lot just steps from Lake Simcoe. Enjoy peace and tranquility both inside and out. Featuring 3 + 1 bedrooms, 1 full bath, gleaming hardwood floors, and an open-concept layout with stainless steel appliances and a kitchen island. A spacious 20 x 40 insulated garage/workshop includes an art studio at the rear with its own 100-amp service, perfect for hobbies, projects, or creative pursuits. Extras: Newly maintained cistern with new lid, new heat pump, newer garage electrical, and more. Bring your toys, tools, and talents, this property is ready to welcome them all. (id:63244)
RE/MAX Country Lakes Realty Inc.
260 Duncan Street
Clearview (Stayner), Ontario
Brand-New Home Customize Your Finishes! Welcome to your new home in the charming and friendly town of Stayner, known for its peaceful atmosphere and picturesque surroundings. Ideally located just 15 minutes from Collingwood and 20 minutes from Wasaga Beach, this brand-new, never-lived-in home offers the perfect blend of tranquility and convenience.The interior is currently unfinished, giving buyers the exciting opportunity to select their preferred finishes at the builders decor centre upon acceptance of an offer. A fantastic opportunity to own a new build directly from the builder in one of Simcoe County's most desirable and fast-growing communities. Newly built home. Property taxes not yet assessed (id:63244)
Right At Home Realty
241 Wilcox Drive
Clearview (Stayner), Ontario
Brand-New Never-Lived-In Home Customize Your Finishes!Welcome to your new home in the charming and friendly town of Stayner, known for its peaceful atmosphere and picturesque surroundings. Ideally located just 15 minutes from Collingwood and 20 minutes from Wasaga Beach, this brand-new, never-lived-in home offers the perfect blend of small-town charm and modern convenience.The interior is currently unfinished, giving buyers the exciting opportunity to select their preferred finishes at the builders decor centre upon acceptance of an offer create the home of your dreams! Featuring an 86 walk-up basement, this property provides ample space and potential for a future in-law suite, recreation area, or home office.A rare opportunity to own a newly built home directly from the builder in one of Simcoe County's fastest-growing communities. Newly built home. Property taxes not yet assessed (id:63244)
Right At Home Realty
262 Duncan Street
Clearview (Stayner), Ontario
Brand-New Home Customize Your Finishes!Welcome to your new home in the charming and friendly town of Stayner, known for its peaceful atmosphere and picturesque surroundings. Ideally located just 15 minutes from Collingwood and 20 minutes from Wasaga Beach, this brand-new, never-lived-in home offers the perfect blend of tranquility and convenience.The interior is currently unfinished, giving buyers the exciting opportunity to select their preferred finishes at the builders decor centre upon acceptance of an offer. A fantastic opportunity to own a new build directly from the builder in one of Simcoe County's most desirable and fast-growing communities.Newly built home. Property taxes not yet assessed (id:63244)
Right At Home Realty
254 Duncan Street
Clearview (Stayner), Ontario
Brand-New Home Customize Your Finishes!Welcome to your new home in the charming and friendly town of Stayner, known for its peaceful atmosphere and picturesque surroundings. Ideally located just 15 minutes from Collingwood and 20 minutes from Wasaga Beach, this brand-new, never-lived-in home offers the perfect blend of tranquility and convenience.The interior is currently unfinished, giving buyers the exciting opportunity to select their preferred finishes at the builders decor centre upon acceptance of an offer. This home also features a walk-up basement and a cold cellar, providing added versatility and storage.A fantastic opportunity to own a new build directly from the builder in one of Simcoe County's most desirable and fast-growing communities. Newly built home. Property taxes not yet assessed (id:63244)
Right At Home Realty
265 Wilcox Drive
Clearview (Stayner), Ontario
Brand-New Home Customize Your Finishes!Welcome to your new home in the charming and friendly town of Stayner, known for its peaceful atmosphere and picturesque surroundings. Ideally located just 15 minutes from Collingwood and 20 minutes from Wasaga Beach, this brand-new, never-lived-in home offers the perfect blend of tranquility and convenience.The interior is currently unfinished, giving buyers the exciting opportunity to select their preferred finishes at the builders decor centre upon acceptance of an offer. This home also features a walk-up basement and a cold cellar, providing added versatility and storage.A fantastic opportunity to own a new build directly from the builder in one of Simcoe County's most desirable and fast-growing communities. Newly built home. Property taxes not yet assessed (id:63244)
Right At Home Realty
240 Wilcox Drive
Clearview (Stayner), Ontario
Brand-New Home Customize Your Finishes!Welcome to your new home in the charming and friendly town of Stayner, known for its peaceful atmosphere and picturesque surroundings. Ideally located just 15 minutes from Collingwood and 20 minutes from Wasaga Beach, this brand-new, never-lived-in home offers the perfect blend of tranquility and convenience.The interior is currently unfinished, giving buyers the exciting opportunity to select their preferred finishes at the builders decor centre upon acceptance of an offer. This home also features a walk-up basement and a cold cellar, providing added versatility and storage.A fantastic opportunity to own a new build directly from the builder in one of Simcoe County's most desirable and fast-growing communities. Newly built home. Property taxes not yet assessed (id:63244)
Right At Home Realty
252 Wilcox Drive
Clearview (Stayner), Ontario
Brand-New Home Customize Your Finishes! Welcome to your new home in the charming and friendly town of Stayner, known for its peaceful atmosphere and picturesque surroundings. Ideally located just 15 minutes from Collingwood and 20 minutes from Wasaga Beach, this brand-new, never-lived-in home offers the perfect blend of tranquility and convenience.The interior is currently unfinished, giving buyers the exciting opportunity to select their preferred finishes at the builders decor centre upon acceptance of an offer. This home also features a walk-up basement and a cold cellar, providing added versatility and storage.A fantastic opportunity to own a new build directly from the builder in one of Simcoe County's most desirable and fast-growing communities. Newly built home. Property taxes not yet assessed (id:63244)
Right At Home Realty
256 Duncan Street
Clearview (Stayner), Ontario
Brand-New Home Customize Your Finishes!Welcome to your new home in the charming and friendly town of Stayner, known for its peaceful atmosphere and picturesque surroundings. Ideally located just 15 minutes from Collingwood and 20 minutes from Wasaga Beach, this brand-new, never-lived-in home offers the perfect blend of tranquility and convenience.The interior is currently unfinished, giving buyers the exciting opportunity to select their preferred finishes at the builders decor centre upon acceptance of an offer. This home also features a walk-up basement and a cold cellar, providing added versatility and storage.A fantastic opportunity to own a new build directly from the builder in one of Simcoe County's most desirable and fast-growing communities. Newly built home. Property taxes not yet assessed (id:63244)
Right At Home Realty
245 Wilcox Drive
Clearview (Stayner), Ontario
Brand-New Home Customize Your Finishes!Welcome to your new home in the charming and friendly town of Stayner, known for its peaceful atmosphere and picturesque surroundings. Ideally located just 15 minutes from Collingwood and 20 minutes from Wasaga Beach, this brand-new, never-lived-in home offers the perfect blend of tranquility and convenience.The interior is currently unfinished, giving buyers the exciting opportunity to select their preferred finishes at the builders decor centre upon acceptance of an offer. This home also features a walk-up basement and a cold cellar, providing added versatility and storage.A fantastic opportunity to own a new build directly from the builder in one of Simcoe County's most desirable and fast-growing communities. Newly built home. Property taxes not yet assessed. (id:63244)
Right At Home Realty
3935 3rd Line
Bradford West Gwillimbury, Ontario
Nestled on 99 acres of countryside, this extraordinary estate offers a perfect blend of functionality, and natural beauty. Designed with the horse enthusiast in mind, this property boasts an elegant century home built in 1864, 3 barns and breathtaking landscapes from every sight line. Whether you're an equestrian, a hobbyist, or simply seeking a serene retreat, this estate has everything you need and more. From its sloping roof and inviting porch to its quaint shutters and whimsical details, the house exudes charm and character at every turn. Step inside, and you'll find a large stone fireplace, hardwood floors, and cozy nooks that invite you to relax and unwind. A beautifully designed main floor featuring high ceilings, hardwood floors, and custom finishes throughout. A chef's dream kitchen with soapstone countertops, top-of-the-line appliances, and a spacious island, perfect for entertaining. The main floor is complete with formal dining room, large living area, and an inviting family room with views from all angles. Upstairs features 3 bedrooms including a spacious primary suite with a private balcony, walk-in closets, and an ensuite bathroom with panoramic views from each window. Spanning across acres of paddocks, this horse farm boasts a meticulously designed layout that harmonizes with both the natural surroundings and the needs of its equine residents. Impeccably constructed stables equipped with modern amenities and spacious stalls, your horses will feel right at home. Ample oak board paddocks and lush pastures offer substantial space for your horses to roam, graze, and exercise freely. Located in a countryside setting yet just a short drive away from urban amenities, (Approx. 7km to grocery, restaurants and schools in Schomberg, and less than 10 minutes to Highway 400) this property offers the perfect balance of seclusion and convenience. **EXTRAS** Water lines to paddocks, buried 400 amp service ,new drilled well(2016),kitchen reno(2018). (id:63244)
Royal LePage Rcr Realty
17077 Highway 12
Midland, Ontario
Whole Home For Rent On 10-Acres In Midland! This Charming 3-Bed plus Office, 1-Bath Home Sits On 10 Peaceful Acres Within The Town On Midland. Perfect For Those Seeking Space And Tranquility, This Property Offers A Peaceful Retreat With Ample Room For Outdoor Activities. The Home Features A Bright, Open Layout With Large Principal Rooms, Modern Updates, A Spacious Kitchen And Comfortable Living Areas. Enjoy The Beauty Of Nature Right At Your Doorstep With The Convenience Of In-Town Living. Additional Features Include: Rent Includes Hydro. Huge Private Treed Lot. Circular Driveway With Lots Of Parking. Looking For Long Term AAA Tenants Who Will Treat This Property As Their Own. Required Documents: 1. Employment Letter 2. Rental Application 3. Credit Report 4. Reference Check. (id:63244)
Royal LePage In Touch Realty
287 John Street
Midland, Ontario
Welcome to this beautiful and well-maintained bungalow situated on a quiet street in Midland. Featuring 1,061 sq ft above ground, this home includes two spacious bedrooms, cozy living room, kitchen, and den on the main floor. The finished basement features one extra room, workshop, living room with bar, bathroom, and laundry room. Step into the spacious, fully fenced backyard. Perfect for BBQs and relaxation. Conveniently located near Little Lake Park, downtown Midland, two public schools, and the local high school. This property is perfect for first-time home buyers or upsizers. (id:63244)
RE/MAX Community Realty Inc.
3 Grencer Road
Bradford West Gwillimbury, Ontario
ATTN: Farmers/Investors -- Fabulous 5.78 Acre Agricultural Lot Right Off Canal Road, Zoned AM (Agriculture Marsh) allows uses: Agriculture, Conservation, Custom Workshop, Detached Dwelling, Farm Employee Accommodation/Accessory, Farm Related tourism Establishment, Greenhouses, Home Industry, and Home Occupation. (to be confirmed with the Township). Solid Bungalow with 3 Bedrooms, 1-4 pc Bathroom, Artesian Well-Aprox 40-60ft, Roof Shingles 5 yrs, Detached Barn w/power, Greenhouse Frame. Conveniently Located within minutes to Bradford and Newmarket, Schools, Shopping, Train Station, Hwys 400/404 & Close to future Bradford Bypass. Income Potential From The House And Farm Land With Rich Soil Perfect To Grow Just About Anything! Currently renting out Land to Farmer and property receives a Tax Farm Rebate / House is Vacant. House is being Sold "As Is/Where Is" as Estate Sale. **EXTRAS** Septic pumped 2024, Oil Tank - To code (id:63244)
RE/MAX Realtron Turnkey Realty
968 Green Street
Innisfil (Lefroy), Ontario
For Sale by Owner. Click on "More Information" Link Below. Step up to luxury with a spacious 50' lot, twice the space of typical homes in the neighborhood, offering room to grow, play, and entertain. Experience the grandeur of a raised ceiling that feels like a ballroom, perfect for your most elegant gatherings, or separate basement unit. Unmatched upgrades: Wider windows in the basement flood the space with natural light, creating an inviting and expansive atmosphere. Elevate your lifestyle with external stairs to a separate entrance in the basement, ideal for privacy, guests, or rental potential. Why settle for standard when you can have extra space, superior upgrades, and a premium 50' lot that truly sets this home apart? Unlike similar homes, this one offers unparalleled space and design, from a larger lot to carefully considered upgrades, this is your opportunity to own something special, offering open backyard space and a ballroom-style basement with soaring 10-ft raised ceilings and widened upgraded windows for an abundance of natural light. Top Features: Custom-built separate stairs for easy basement access. Amazing neighborhood Opposite a scenic ravine for breathtaking views No walkway through the driveway, maximizing space for parking Upgraded raised ceilings, tiles, and bathrooms for a luxurious feel Modern quartz countertops adding elegance to the kitchen. This home offers the perfect blend of space, style, and location. Don't miss your chance to own this exceptional property! Interior photos have been virtually staged (id:63244)
Enas Awad
3211 Eighth Line
Bradford West Gwillimbury, Ontario
Enjoy Country Living Along With Spectacular Views Only A Stone's Throw From Town. Fully renovated 4 B/R 4Level Sidesplit W/2 W/O's. 2Car Garage W/Access To Basement. Huge South Facing Deck.Bonus Rec-Room+Lower Level Workshop. Full Furnished. (id:63244)
Harvey Kalles Real Estate Ltd.
44 Tiny Beaches Road S
Tiny, Ontario
Welcome To The Beach Life! Nestled Along The Sandy Shores Of Georgian Bay, This Beautiful 5-Bedroom, 4-Bathroom Beachfront Property Offers Long Breathtaking Views Out Over The Crystal-Clear Water Across To Blue Mountain. Anchoring The Open Concept Main Floor Is A Thoughtfully Designed Eat-In Kitchen With Custom Cabinetry, Peninsula Island, Quartz Countertops & Stunning Waterview. Open Living/Dining Room Features Gorgeous 21 Ft. Vaulted Pine-Wood Ceilings, Two Jaw-Dropping Window Walls, Floor-To-Ceiling Gas Fireplace & Walk-Out To Massive Two-Tier Composite Deck Overlooking Your Beachfront Oasis (West Facing For Maximum Sunsets). Large Main-Floor Primary Suite Offers Huge Walk-In Closet & Ensuite Bathroom. A Two-Piece Guest Bath Finishes Off The Main Floor. Second Floor Features Even More Amazing Georgian Bay Waterviews, 2 Good-Sized Bedrooms & A Full Bathroom. Fully Finished Basement Provides 2 More Massive Bedrooms, A Large Open Rec-Room & Another Full Bathroom. Beach-Side Sun Deck Provides A Nice Private Retreat To Lay-Out, Read A Book Or Catch Some Rays While Listening To The Sound Of The Waves Crashing. Beautifully Treed Beach Area Provides Both Privacy & Shade After A Relaxing Day At The Beach & Is The Perfect Spot To Entertain, Relax And Enjoy Evenings Around The Bonfire With Friends & Family With The Night's Stars Above. Additional Features Include: Pure Sand Beach (On Shore & In Water). West Facing To Maximize Sunsets. Hot Tub. High Speed Internet. Large Treed Private Lot. 1.5 Hours To Toronto & 15 Minutes To Town. Go To "Multimedia" To See More Pictures, Video & Layout. The Beach Is Calling! (id:63244)
Royal LePage In Touch Realty
96 Wood Crescent
Essa (Angus), Ontario
Thoughtfully designed for modern family living, this beautiful all-brick 2-storey home offers the perfect blend of comfort, function, and outdoor space. Built in 2021 and nestled on a rare 174 ft deep lot backing onto peaceful greenspace and walking trails, it's a private backyard oasis where kids can play, parents can unwind, and the whole family can enjoy time together inside and out. Step inside to a welcoming foyer with soaring 18 ft ceilings and oversized windows that fill the home with natural light. The main floor open concept layout perfect for busy family life and weekend entertaining. At the heart of the home is a stylish kitchen with quartz countertops, white cabinetry, stainless steel appliances, and a large island with breakfast bar seating. The adjoining dining area walks out to a balcony with tranquil views - ideal for morning coffee or family dinners with a sunset backdrop. Upstairs, you'll find 3 generous bedrooms, including a serene primary suite with walk-in closet and spa-like ensuite featuring a soaker tub, double vanity, and glass-enclosed shower. The unfinished walkout basement with bathroom rough-in offers amazing potential - whether its a playroom, home gym, in-law suite, or media room. The possibilities are endless. Located in a friendly, well connected neighbourhood just minutes from schools, shopping, parks, major highways and Base Borden, this home combines peaceful living with everyday convenience. ** This is a linked property.** (id:63244)
Royal LePage Rcr Realty
312 Barnett Avenue
Midland, Ontario
Bring the family home! Nestled in a mature neighbourhood, this "Royal" home is perfect for multigenerational living. Well maintained and features 3 bedrooms + 2 bathrooms in the upper level and 1 bedroom, open concept kitchen and family room plus bathroom in the lower level. Full ceiling height on lower level. Separate entrances make this home the ideal space to watch over aging parents or growing teens. 2 new decks and a mature treed lot for ultimate privacy, large recreation room for upper level. Roof (2018), furnace (2017), new air exchanger, new hot water heater (extra lg capacity). Ideal location to nearby schools, shopping and waterfront. Looking for an investment? (id:63244)
Royal LePage First Contact Realty
296 King Street
Midland, Ontario
Bright and spacious commercial unit available in the heart of downtown Midland, offering excellent exposure and high foot traffic just a short walk from the waterfront. This nicely renovated space features six private offices, a reception area, a common area at the back, a large storage room and a private bathroom. It has a separate meter and furnace for independent utilities and is wired for an alarm system. The unit includes one dedicated parking spot, with additional free municipal parking at the back, and offers both front and back entrances for convenient access. Ideal for professional offices or service-based businesses. Secure your ideal business location today! (id:63244)
Keller Williams Experience Realty
226 - 450 Yonge Street
Barrie (Painswick North), Ontario
Discover comfort and convenience in this beautifully refinished, ground-floor suite featuring new laminate flooring and a three-piece bathroom with a low step-in shower for ease of access. Located in the south end of Barrie, this residence is nestled among family homes and offers a peaceful setting close to the waterfront, local shopping, and public transportation for added convenience. Enjoy the beauty of nature with a wrap-around verandah, walking path, and lush gardens, perfect for relaxation and socializing. Residents benefit from: Three chef-prepared meals daily plus a 24/7 bistro for snacks and refreshments, housekeeping once per week and a safe and welcoming atmosphere. Experience comfortable, maintenance free living in a serene environment. (id:63244)
Century 21 Lanthorn Real Estate Ltd.
10 Joseph Street
Adjala-Tosorontio (Loretto), Ontario
Beautifully updated 3 bedroom home in the charming hamlet of Loretto. The main floor features a spacious kitchen with ample storage and counter space, a breakfast nook with walkout access to a deck ideal for entertaining and a living/dining area perfect for formal gatherings. The master bedroom boasts a 2 pc ensuite, while two guest bedrooms share an updated main bathroom. The lower level hosts a family room with above grade windows, a gas fireplace and sufficient space for a pool table, along with access to a double car garage, a laundry room and yard. The property's exterior is enhanced by landscaped perennial gardens and mature trees, complemented by a paved driveway and interlock walkway. (id:63244)
Royal LePage Rcr Realty
