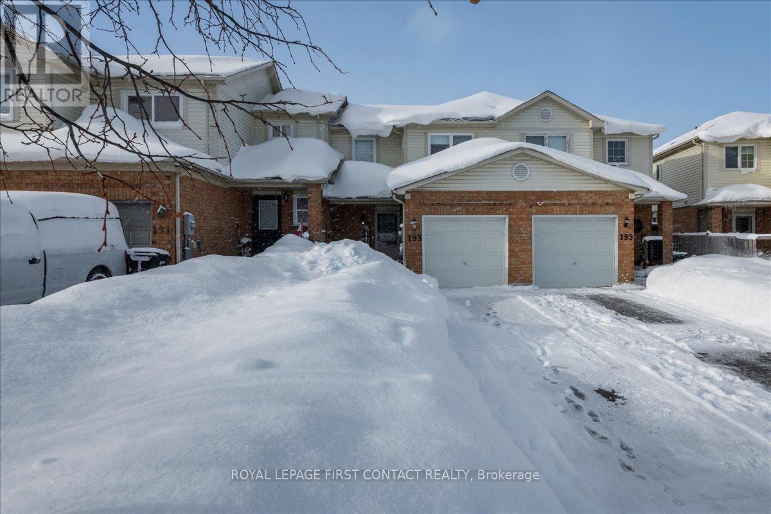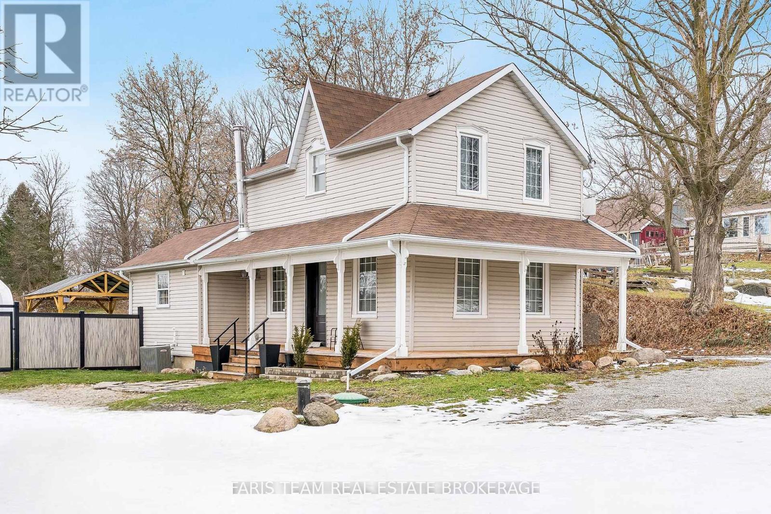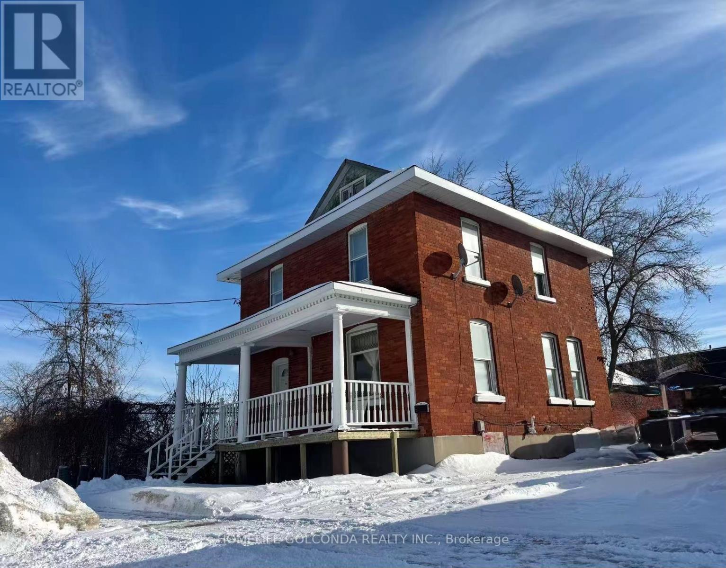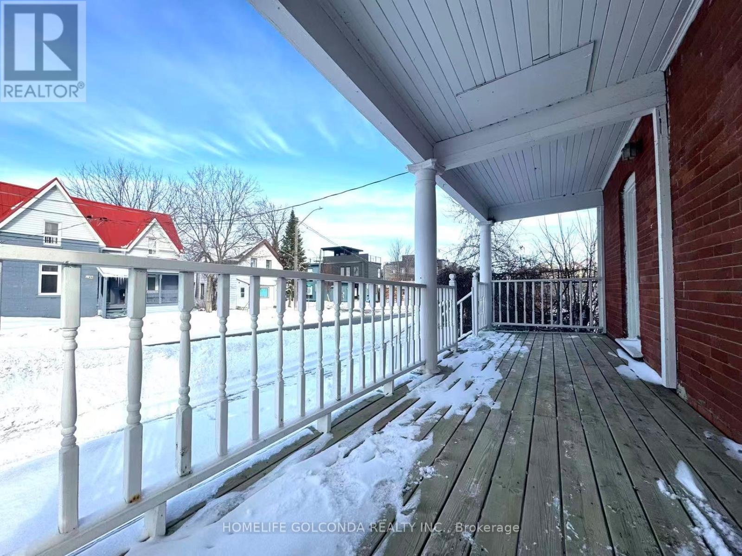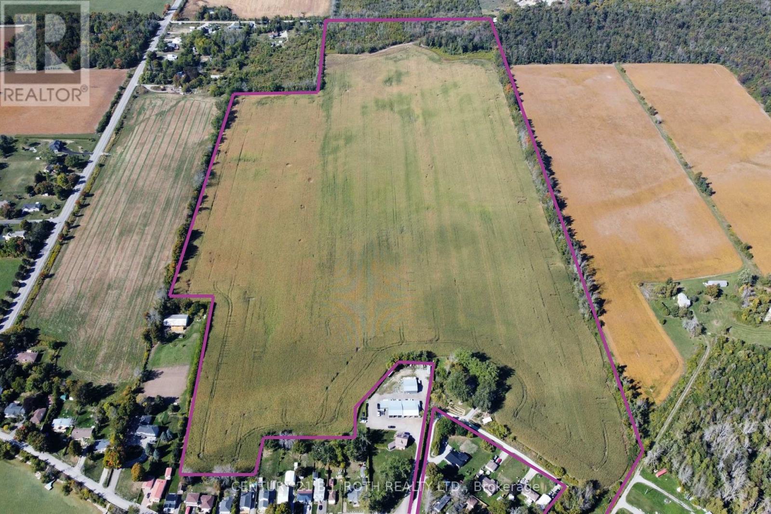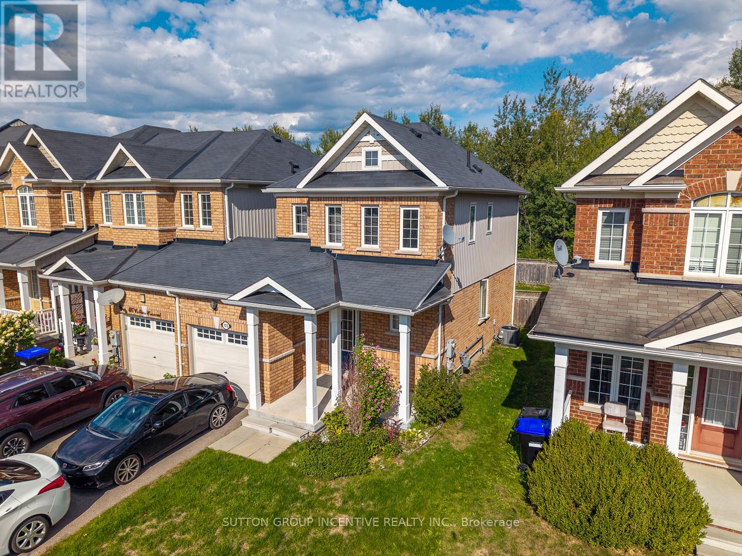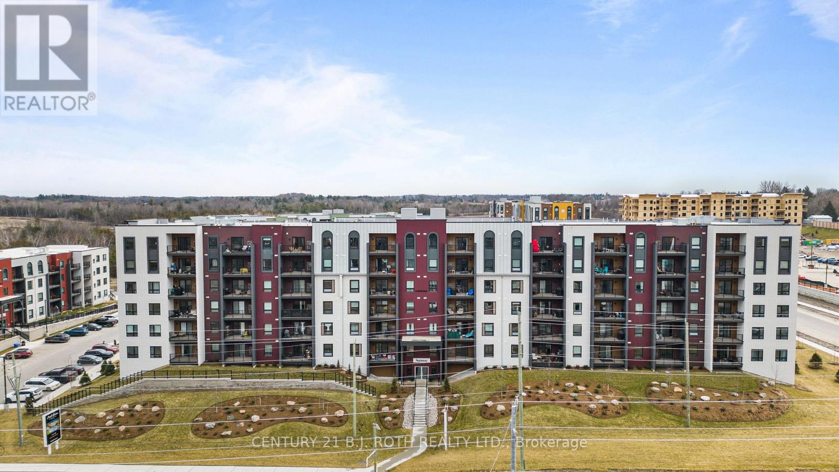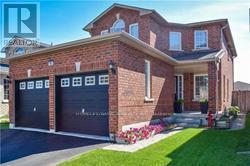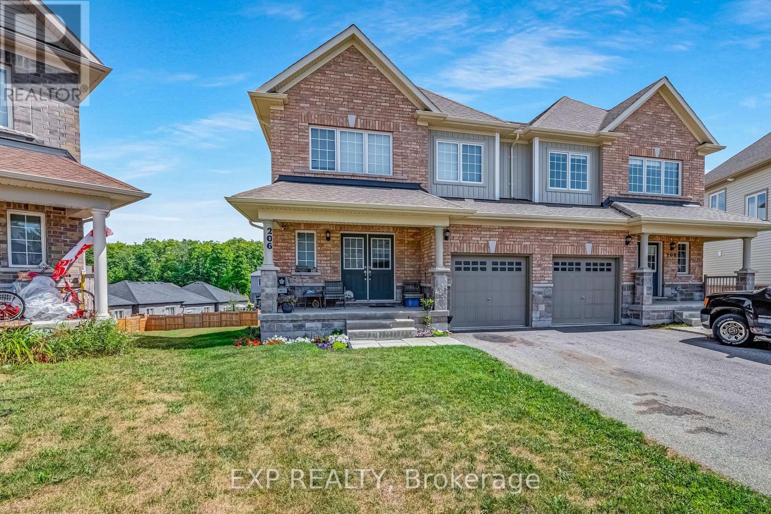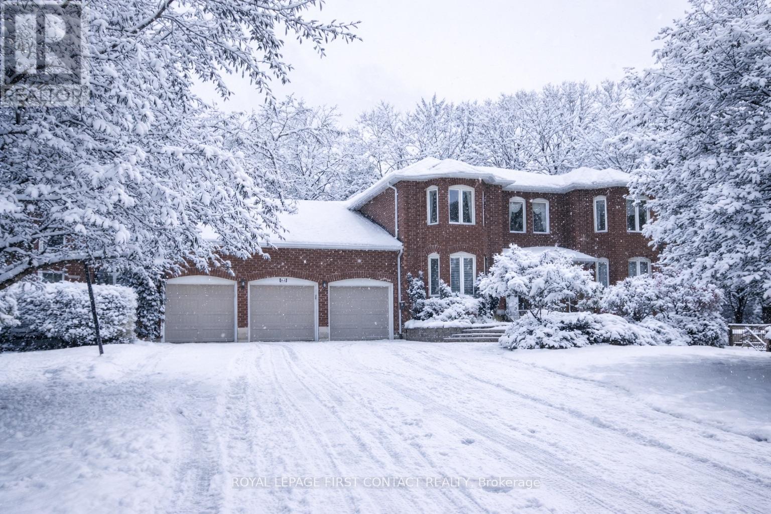193 Pickett Crescent
Barrie (Painswick North), Ontario
Upgraded family home. Fabulous 3-bedroom, 2-bathroom property conveniently located close to all amenities. This home offers easy highway access and close proximity to the Go Train station, schools, parks, and shopping. Features include laminate flooring, walk-out to fenced yard custom motorized blinds finished rec room + + Recent upgrades include furnace (replaced in 2024) and central air (replaced in 2023) plus flooring, kitchen and bathrooms all redone in past four years (id:63244)
Royal LePage First Contact Realty
3740 Simcoe County Road 27
Bradford West Gwillimbury (Bradford), Ontario
Top 5 Reasons You Will Love This Home: 1) Step onto the charming wraparound porch and into a home that artfully combines farmhouse warmth with contemporary upgrades, including soaring ceilings, rich hardwood floors, and sunlit open spaces, complemented by a sleek kitchen with quartz counters, a walk-in pantry, stainless-steel appliances, and thoughtful updates which include a newly renovated upper level bathroom with heated floors and glass shower, updated windows, new eavestroughs, and a statement front door 2) Tradespeople, mechanics, and creators alike will love the fully equipped 1,200 square foot detached shop, complete with towering 18' ceilings, an 9000lb hoist, a three-phase voltage converter, an air compressor, a 14'x10' garage door, bright LED lighting, and multiple power outlets, perfect for business, big projects, or serious hobbies 3) Set on R4-zoned land, this property invites flexibility and growth for future use including single-detached, semi-detached, duplex, and townhouse dwellings, as well as home-based businesses, daycares, and even bed and breakfasts, allowing for family living and small-scale complementary uses, while providing buyers with the unique opportunity to enjoy the home today while holding exceptional potential for tomorrow 4) Host summer barbeques, unwind under the wood and steel gazebo, or sip coffee on the expansive new concrete patio(September2024), along with newly installed fencing framing this private retreat, offering space to garden, play, and entertain against a peaceful country backdrop 5) Perfectly located between Cookstown and Bradford, enjoy the serenity of rural life just minutes from Highway 400, 15minutes toBarrie, and under an hour to Toronto. 1,445 above grade sq.ft. plus an unfinished basement. (id:63244)
Faris Team Real Estate Brokerage
109 Elgin Street
Orillia, Ontario
Zoned C4i, this charming two-storey brick home offers exceptional flexibility for residential, commercial, rental income, or mixed-use possibilities . Ideally located just steps from the downtown waterfront and close to parks, shopping, and all amenities. This 4 bedroom, 2 bathroom, property is freshly painted, filled with character, featuring high ceilings on both levels, a classic wood staircase, carpet-free living with laminate and ceramic flooring throughout, and a wide front porch sets the tone-ideal for morning coffee or evening unwinding. The main floor includes a large bedroom, 3 pc bath, a well-sized kitchen, and a bright living area. Both front and rear entrances naturally support flexible live/work or multi-purpose space arrangements. The upper level includes an additional prep kitchen area with a sink, cabinetry, and counter space, 3 bright bedrooms, and a 4 pc bathroom, allowing for adaptable configurations such as a home-based business, professional office, live/work setup, or personalized retreat. 3 parking spaces offers convenience in the heart of the city. Rich in character and history, this centrally located property presents an excellent opportunity for investors, entrepreneurs, or homeowners seeking versatile space and potential supplemental income. (id:63244)
Homelife Golconda Realty Inc.
109 Elgin Street
Orillia, Ontario
Zoned C4i, this charming two-storey brick home offers exceptional flexibility for residential, commercial, rental income, or mixed-use possibilities. Ideally located just steps from the downtown waterfront and close to parks, shopping, and all amenities. This 4 bedroom, 2 bathroom, property is freshly painted, filled with character, featuring high ceilings on both levels, a classic wood staircase, carpet-free living with laminate and ceramic flooring throughout, and a wide front porch sets the tone-ideal for morning coffee or evening unwinding. The main floor includes a large bedroom, 3 pc bath, a well-sized kitchen, and a bright living area. Both front and rear entrances naturally support flexible live/work or multi-purpose space arrangements. The upper level includes an additional prep kitchen area with a sink, cabinetry, and counter space, 3 bright bedrooms, and a 4 pc bathroom, allowing for adaptable configurations such as a home-based business, professional office, live/work setup, or personalized retreat. 3 parking spaces offers convenience in the heart of the city. Rich in character and history, this centrally located property presents an excellent opportunity for investors, entrepreneurs, or homeowners seeking versatile space and potential supplemental income. (id:63244)
Homelife Golconda Realty Inc.
1273 Ramara Rd 47 Road
Ramara, Ontario
Rare opportunity to acquire approximately 94 acres of rural land with 43 feet of shoreline frontage on Lake Simcoe. This property presents significant long-term investment potential, offering opportunities for agricultural use, land holding, or future severance and development.The site benefits from rural zoning with shoreline residential waterfront, providing a unique combination of land use flexibility, privacy, and value appreciation. The expansive acreage and direct lake access make this an attractive opportunity for investors, developers, or end users seeking a strategic land acquisition in a high-demand waterfront market.Conveniently located approximately 7 minutes to Beaverton, 10 minutes to Brechin, and 25 minutes to Orillia, offering excellent connectivity while maintaining a rural setting. (id:63244)
Century 21 B.j. Roth Realty Ltd.
465 Ferndale Drive N
Barrie (Northwest), Ontario
SUN-FILLED BUNGALOW ON A PRIVATE RAVINE LOT WITH FOREST VIEWS, A WALKOUT BASEMENT, & A YARD MADE FOR RELAXING! Welcome to a private retreat in the heart of West Barrie, set on a premium lot backing onto protected EP land and the tranquil Sandy Hollow Ravine. This charming all-brick Morra Homes-built bungalow offers a rare sense of seclusion while still being steps from parks, schools, and public transit. Step onto the back deck and you're greeted by the sights and sounds of the forest, with a fully fenced yard, lush lawn, colourful garden beds, and space to relax, play, or entertain under the trees. A charming enclosed front porch welcomes you inside, where the sun-filled living space unfolds with a bright, open layout designed for both comfort and connection. The family-sized eat-in kitchen features ample storage, pantry space, and a sliding glass walkout to the deck, all flowing naturally into a cozy family room with a warm natural gas fireplace and an adjoining living and dining area ready for gatherings. The generous primary suite offers a walk-in closet and a spa-like 4-piece ensuite with a deep soaker tub, while a second bedroom and full bath provide room for guests or family. Main-floor laundry with garage access adds thoughtful convenience to daily life. Downstairs, a finished lower level offers space to stretch out with a large rec room, an additional bedroom, a den, a spacious workshop, a bathroom rough-in, and plenty of storage - plus a separate walk-up entrance for in-law potential or extended family. With the Nine Mile Portage Heritage Trail nearby for weekend adventures and quick access to Highway 400, downtown Barrie, Kempenfelt Bay, and Centennial Beach, this is where nature, comfort, and convenience come together. Don't miss this exceptional #HomeToStay, offering a lifestyle that feels grounded and effortlessly connected to everything you need. (id:63244)
RE/MAX Hallmark Peggy Hill Group Realty
262 Duckworth Street
Barrie (Codrington), Ontario
EXTENSIVE UPGRADES IN THIS SIDE SPLIT WITH 20 X 40FT INGROUND POOL, POOL HOUSE SAUNA, A SECOND KITCHEN WITH IN LAW POTENTIAL ON A MASSIVE 65 X 125FT LOT! Upgraded throughout with a renovated kitchen, bathrooms, appliances, flooring, pot lights, light fixtures, fresh paint, trim, hardware, and a new pool liner (2025). This beautiful modernized detached side-split is located in Barrie's sought-after City Centre, steps to schools, parks, shopping, transit, Georgian College, and dining, with Highway 400, RVH, and Kempenfelt Bay minutes away. Set on a generous 65 x 125 ft lot, the property features a 20 x 40 ft inground pool, pool house with sauna, and a spacious deck. Inside offers a sun-filled open-concept main level with walkout to the backyard, three bedrooms and bath upstairs, including a primary suite with private balcony. The lower level includes a bedroom, 3-piece bath, large mudroom, and a finished basement with a second kitchen, cozy rec room with fireplace & an additional bedroom. Come take a closer look at this beautiful #HomeToStay! (id:63244)
RE/MAX Hallmark Peggy Hill Group Realty
105 Collier Crescent
Essa (Angus), Ontario
Welcome to 105 Collier Crescent, a bright and inviting 3-bedroom, 1-bathroom end-unit townhome perfectly situated in a family-friendly neighbourhood in the growing community of Angus. Backing onto peaceful greenspace, this home offers both privacy and a touch of nature right in your backyard. Inside, you'll find an abundance of natural light throughout, a large eat-in kitchen ideal for family meals, and a functional layout that maximizes space. The updated staircase (2022) adds a modern touch and enhances the flow of the home. Step outside to enjoy a fully fenced backyard, complete with a deck perfect for entertaining or relaxing after a long day. Whether you're a first-time buyer, downsizing, or looking for an investment, this home has plenty to offer. With its convenient location close to schools, parks, and local amenities, 105 Collier Crescent is ready to welcome its next owners. Property will be vacant April 2nd, 2026. (id:63244)
Sutton Group Incentive Realty Inc.
117 - 4 Spice Way
Barrie (Innis-Shore), Ontario
CORNER SUITE FOR LEASE, 3 BED 2 BATH, LOCATED IN BARRIE'S CULINARY INSPIRED COMMUNITY. THIS SUITE BOASTS ONE OF THE LARGEST SQUARE FOOTAGE IN THE BUILDING, AT 1232 SQ. FT., AN OPEN BALCONY FOR BBQ'ING. UNDERGROUND PARKING. (id:63244)
Century 21 B.j. Roth Realty Ltd.
43 Catherine Drive
Barrie (Painswick South), Ontario
Bright and Spacious Three Bedroom (+ Basement Space) Home in a Great Condition to Host Your Family for the Time You Need! Located in One of The Best Locations in Barrie. Close to HW and GO Train, Shopping and Entertainment. (id:63244)
Homelife/bayview Realty Inc.
206 Isabella Drive
Orillia, Ontario
Separate Basement Entrance! Incredible semi-detached home in the desirable "Professor's Walk"area of Orillia. 1805 square feet (Above Grade). This home boasts a Large Pie-Shaped Lot andWalk Out Basement. Some other great features include: Second Floor Laundry Room! Large Soakertub in Primary Ensuite. Large, unfinished basement for you to customize! Home to be professionally cleaned before closing. (id:63244)
Exp Realty
68 Alana Drive
Springwater (Centre Vespra), Ontario
Welcome to this impressive two-storey brick estate, thoughtfully designed for space, flexibility, and everyday practicality. Set on a private 0.859-acre lot in a quiet estate neighbourhood, this property offers over 7,000 sq. ft. of finished living space, making it an excellent fit for large or multi-generational families seeking room to grow without sacrificing convenience.The classic red brick exterior, triple-car garage, and expansive interlock driveway create strong curb appeal and long-term durability. Mature trees and established landscaping provide privacy and a peaceful setting. Despite the serene surroundings, the home remains close to shopping, schools, and daily amenities, striking a rare balance between space and accessibility.Inside, the well-planned layout supports both daily living and entertaining. The main residence includes four generous bedrooms, formal living and dining rooms, and a separate main-floor family room-ideal for busy households and larger gatherings. The kitchen features ample cabinetry and a bright breakfast area with direct access to the yard. The fully finished walkout basement adds exceptional versatility with a large recreation room, built-in bar, and multiple seating areas-perfect for entertaining, hobbies, or family movie nights. A key highlight is the self-contained one-bedroom suite, located above grade with its own private entrance and access to a separate lower-level games room with walkout. This space is well suited for in-laws, adult children, or extended family, offering privacy and independence while remaining connected to the main home. Multiple fireplaces add warmth throughout, and the adaptable floor plan easily supports evolving family needs, remote work, or long-term multi-generational living. A rare estate property that delivers space, privacy, and proximity to amenities-built to support real life at every stage. (id:63244)
Royal LePage First Contact Realty
