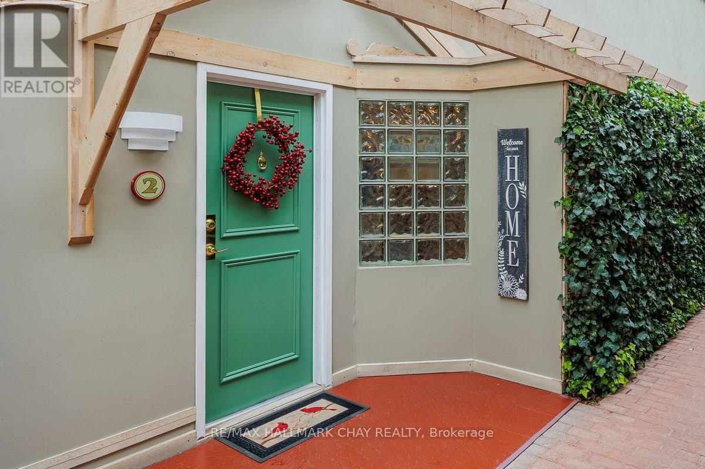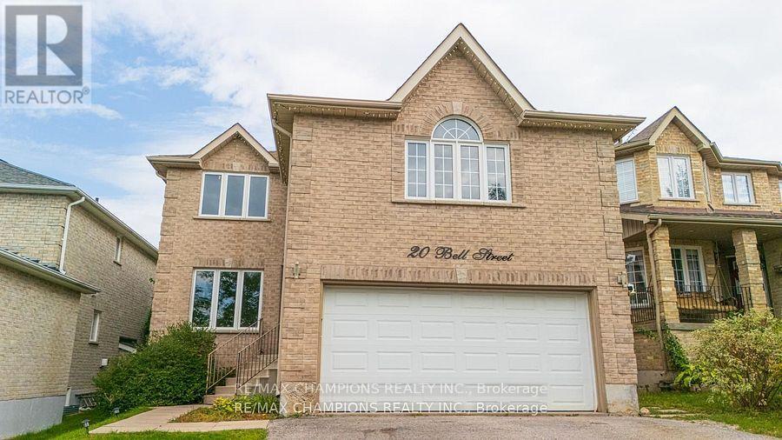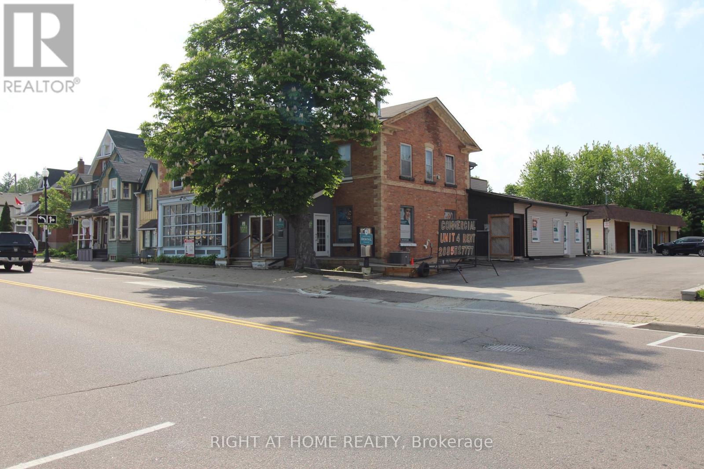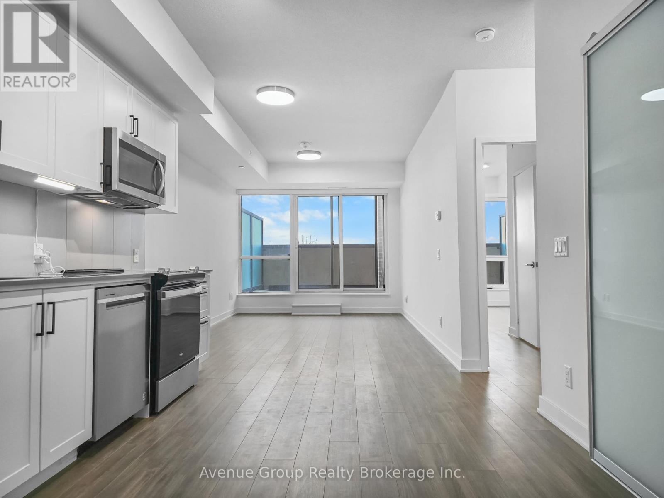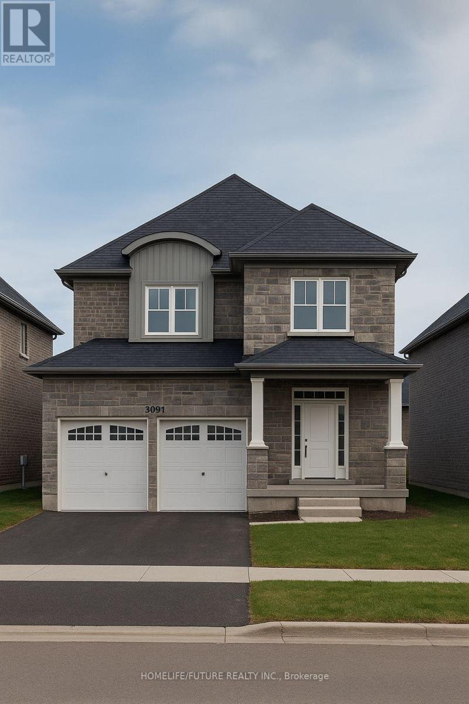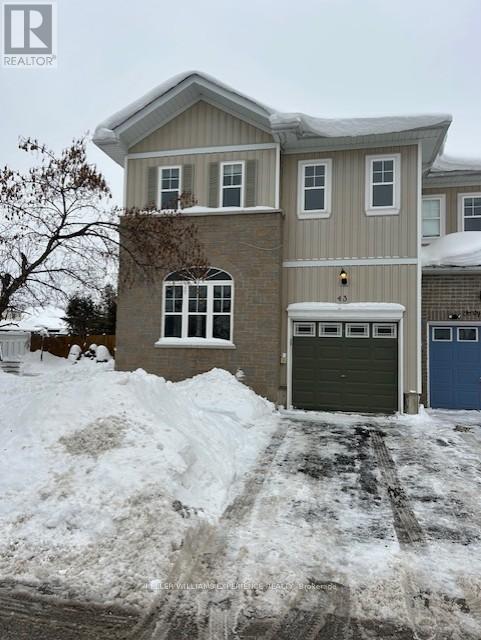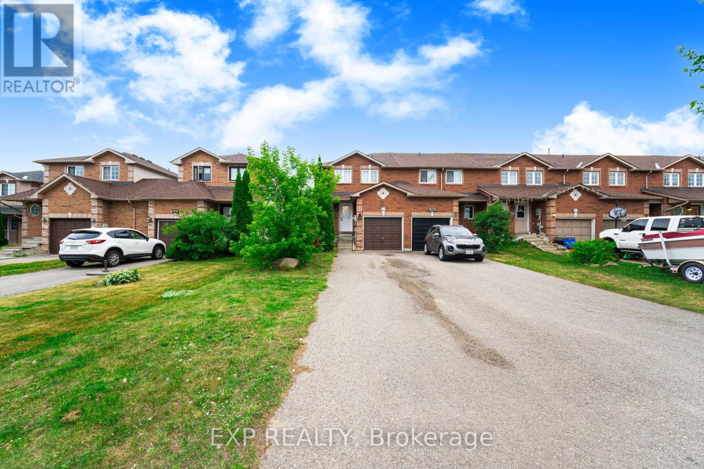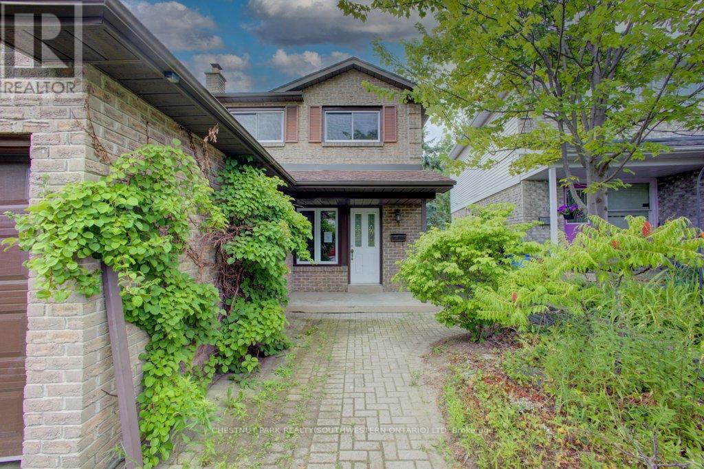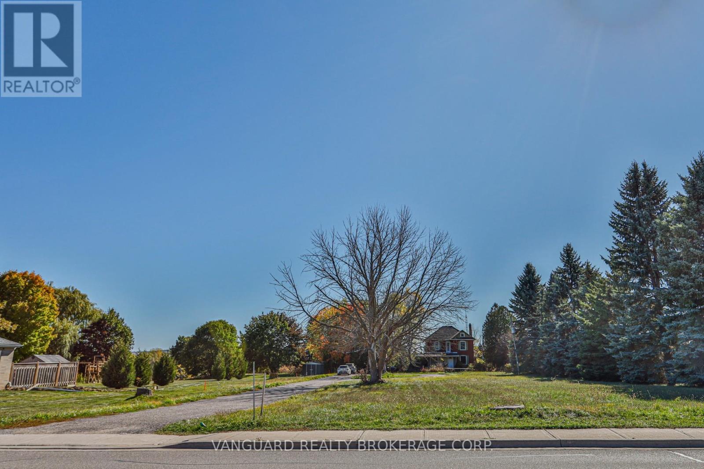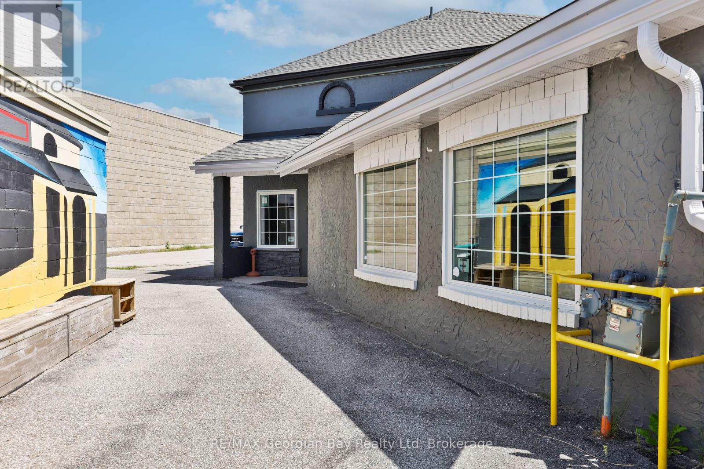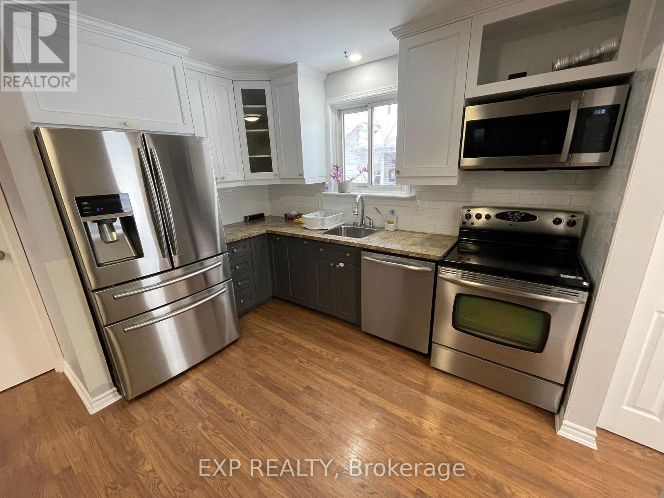2 - 77 Mill Street E
New Tecumseth (Tottenham), Ontario
Move-in condition,2 bed 2 bath condo,ground floor with loft for storage.Premium location with exclusive carport and Patio entrance in addition to main door.Award winning building with common room for group gatherings and Social Activities. (id:63244)
RE/MAX Hallmark Chay Realty
20 Bell Street
Barrie (Ardagh), Ontario
Beautiful: 4 +2 Bedroom Detached Home with Finished Basement with separate Entrance: Laminate Floor: Family Room With Fireplace: Modern Kitchen with Quartz Countertop, Stainless Steel Appliances & B/Fast Area W/Out To custom built deck: Master B/Room With 5Pc Ensuite & W/I Closet: Laundry On Main Floor And Basement. Great Neighbourhood: Close To Plaza & Highways: (id:63244)
RE/MAX Champions Realty Inc.
B - 9 Queen Street
Innisfil (Cookstown), Ontario
Exposure, Exposure, Exposure with over 25,000 cars passing by daily, large window show case, next to a professional office, take the opportunity to make your mark and start your new business or move your existing business. (id:63244)
Homelife Optimum Realty
222 - 681 Yonge Street
Barrie (Painswick South), Ontario
Say hello to your next home at South District Condos in Barrie! This bright and spacious 1 Bedroom + Den perfectly combines cozy comfort with modern style, featuring an open-concept layout, sleek stainless steel kitchen, a walk-in closet in the primary bedroom, and your own private terrace for that perfect morning coffee moment. The building takes it up a notch with a rooftop garden and BBQs for summer nights, plus a modern gym and yoga studio to keep the balance. All of life's essentials are just steps away parks, schools, restaurants, shops, and more while Friday Harbour, Barrie's beautiful waterfront trails, Hwy 400, and the GO station are only minutes from your door. Select photos have been virtually staged. (id:63244)
Avenue Group Realty Brokerage Inc.
3091 Monarch Drive
Orillia, Ontario
Beautiful Detached Home Available For Lease In The Highly Sought-After West Ridge Community Of Orillia! This Spacious And Well-Maintained Property Offers A Bright Open-Concept Layout, Modern Finishes, And Plenty Of Natural Light Throughout. The Home Features A Functional Kitchen With Ample Counter Space, A Welcoming Living And Dining Area Perfect For Family Gatherings, And Comfortable Bedrooms Ideal For Rest And Relaxation. Enjoy A Private Backyard And A Peaceful Neighborhood Setting. Conveniently Located Close To Lakehead University, Costco, Schools, Parks, Shopping, And Easy Access To Highway 11 - Perfect For Commuters And Working Professionals. An Ideal Home For Families Or Professionals Seeking Comfort And Convenience In A Prime Orillia Location! (id:63244)
Homelife/future Realty Inc.
43 - 800 West Ridge Boulevard
Orillia, Ontario
Spaciaous 1,697 sq. ft . well maintained three bedroom, three bathrooms, two storey freehold townhouse, with one car garage in a great location. Within walking distance to Costco, Home Depot, many restaurants, Lakehead University and the West Orillia Sports Complex home of the Rotary Place Arena. This property boasts an open-concept main floor with ceramic tile kitchen and dining area. Main floor powder room. Modern stainless steel appliances for your enjoyment. From the bright kitchen leading to patio doors to a fully fenced private, backyard. Living room is carpeted for your comfort. Upstairs is the primary suite with fully equipped ensuite and walk in closet. Two other bedrooms. a second floor laundry room and main bath. (id:63244)
Keller Williams Experience Realty
145 Courtney Crescent
Barrie (Painswick South), Ontario
Welcome to 145 Courtney Crescent, a fantastic opportunity for first-time home buyers and savvy investors alike! This charming end-unit 3-bedroom townhome is nestled in the desirable south-east end of Barrie, offering the perfect blend of comfort, space, and location. Situated on a deep 148-ft lot, this home boasts a unfinished basement, a beautifully landscaped and fenced backyard, and no sidewalk, meaning more parking and easier maintenance. Inside, you'll find tasteful updates including new flooring (2021), a new dishwasher (2019), and recent mechanical upgrades with a new furnace and A/C (2017), and roof (2021) making this home move-in ready and low maintenance. Located just minutes from the GO Station, Highway 400, shopping centres, great restaurants, and the local library, convenience is at your doorstep. Dont miss your chance to own in one of Barries growing and well-connected communities. This gem wont last long, come see it for yourself! (id:63244)
Exp Realty
102 Queen Street S
New Tecumseth (Tottenham), Ontario
Exceptional Cash Flow & Investment Opportunity in Tottenham! Situated on a large lot with 82.5 feet of frontage on a main street with lots of exposure and traffic in the heart of Tottenham, this 6-bedroom, 6-washroom property offers incredible income potential with exciting development and commercial possibilities. Whether you are an Investor looking for strong returns or a multi-generational family seeking ample space, this home delivers unmatched versatility. Generating over $70,000 in annual rental income. An unfinished basement provides even more opportunities for additional rental income or customisation. Conveniently located close to shops, schools and restaurants, this is a rare chance to own a high-income property with endless future potential. Recent updates to the property include new windows, roof, interior and exterior potlights, and many more. Don't miss out on this one-of-a-kind investment! (id:63244)
RE/MAX Realty Services Inc.
36 Fox Run
Barrie (0 West), Ontario
Opportunity to enter the market with this 3-bedroom, 2-storey home. Offering approximately 1,900 sq ft of finished living space, including a finished walkout basement. Located on a 125 ft deep lot backing onto a treed parkette, there are no rear neighbours. Interior has been freshly painted. Roof replaced in 2017. The main floor includes a large eat-in kitchen, living and dining areas, and a spacious foyer. Upstairs are three well-sized bedrooms and a full bathroom. The primary bedroom includes a walk-in closet and a separate vanity sink. (id:63244)
Chestnut Park Realty(Southwestern Ontario) Ltd
2781 Sixth Line
Bradford West Gwillimbury, Ontario
A prime investment opportunity to acquire 1.631 acres of land located at the main entrance of Bradford's largest upcoming residential subdivision with 998 homes, the Bradford Highlands(former Bradford Highlands Golf Course). This exceptional corner lot boasts over 110 feet of frontage on Sixth Line and over 427 feet along the future main entrance of the subdivision,offering high visibility and exposure. Strategically positioned within a rapidly growing community, this property presents endless potential for future development, including commercial use, a small plaza, gas station, or residential projects (subject to approvals). With ongoing residential expansion and a surging local population, this parcel offers outstanding potential for investors and developers seeking to establish a presence in one of Bradford's most desirable growth areas.Its size, location, and direct adjacency to new subdivision lands make it a valuable long-term addition to any real estate portfolio. A 5 bedroom, 2-storey home with over 2,300 sq. ft. of above-ground living space adds further value to the property ideal for rental income or as a comfortable residence while capitalizing on future development potential. (id:63244)
Vanguard Realty Brokerage Corp.
337 King Street
Midland, Ontario
Prime Downtown Midland Investment Opportunity Two Buildings for one, Endless Potential! Here's your chance to own a rare, dual-building commercial property in the heart of downtown Midland, a location rich in charm, history, and business potential. These two versatile, well-established buildings have been part of a successful family-run business for over 50 years and are now ready for their next chapter. Together, they offer 4,235 sq. ft. of space2,666 sq. ft. from a former pub and 1,569 sq. ft. of additional commercial space ready to be reimagined to suit your vision. Set in a high-visibility location with ample foot traffic, the property offers two driveways, private rear parking, and immediate possession; making it ideal for launching or expanding a variety of ventures, including: Restaurant or wine bar, Boutique retail, barber or café, Office suites or co-working space, Medical, dental, or wellness clinic, Or a mix of other business types, Located just a short walk to beautiful Georgian Bay, this property benefits from steady local traffic year-round and a notable influx of tourists during the summer months, adding even more exposure and opportunity for growth. With its ideal location, strong layout, and parking convenience, this is a once-in-a-lifetime investment opportunity in one of Midlands most desirable areas. Don't wait - book your private showing today and explore the potential firsthand. (id:63244)
RE/MAX Georgian Bay Realty Ltd
7 Burbank Pl (Main) Place
Barrie (Wellington), Ontario
Beautifully Updated Home in a Prime Location! Welcome to this well maintained and updated home, perfect for anyone seeking convenience. The main and upper levels of this charming property offer an abundance of natural light, creating a warm and inviting atmosphere. The modern kitchen boasts stainless steel appliances, while the open-concept living and dining areas provide ample space for relaxing or entertaining. Additional highlights include: Convenient main-floor laundry for ease of living. A private backyard, complete with a garden shed for storage. Two dedicated parking spots. Peaceful location on a low-traffic street. Situated just minutes from Georgian College, Royal Victoria Hospital, and quick access to Highway 400. Don't miss the chance to make this lovely space your next home! (id:63244)
Exp Realty
