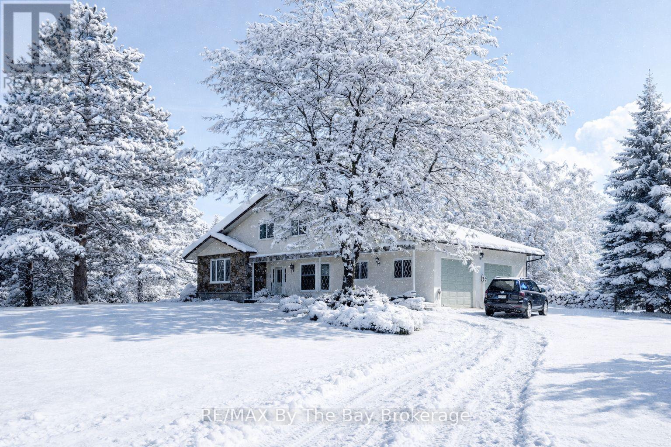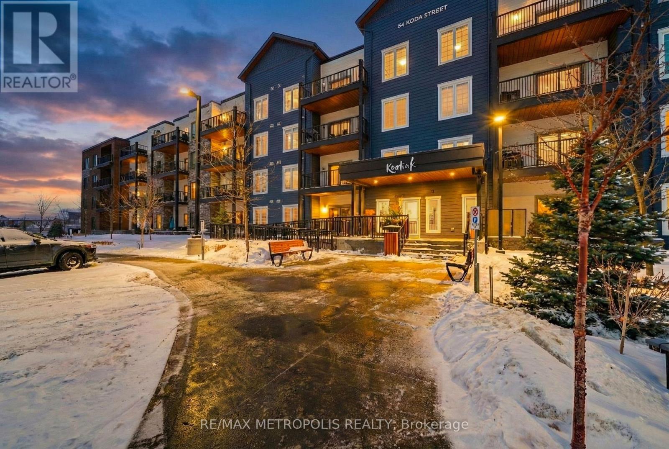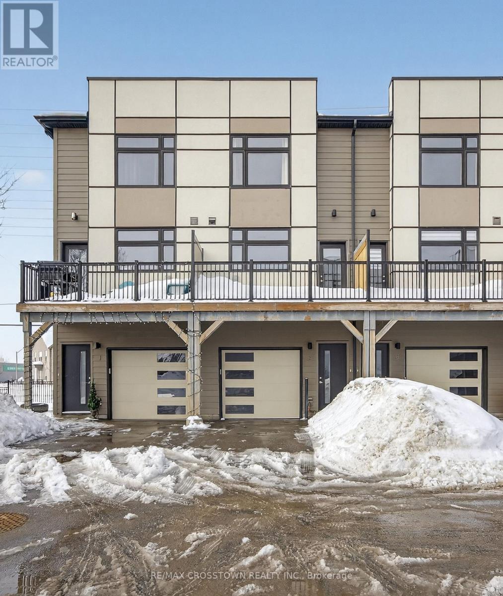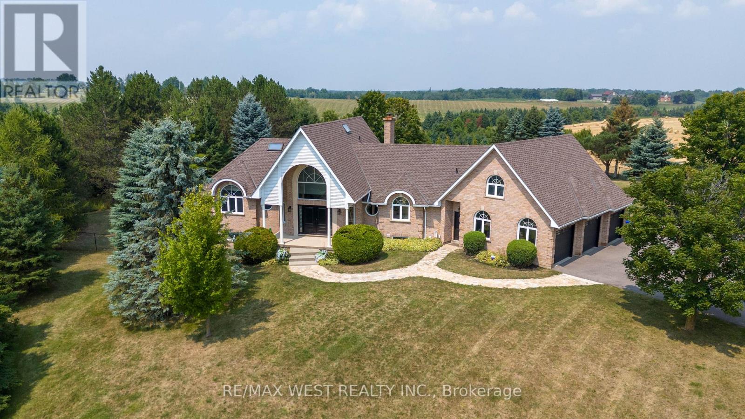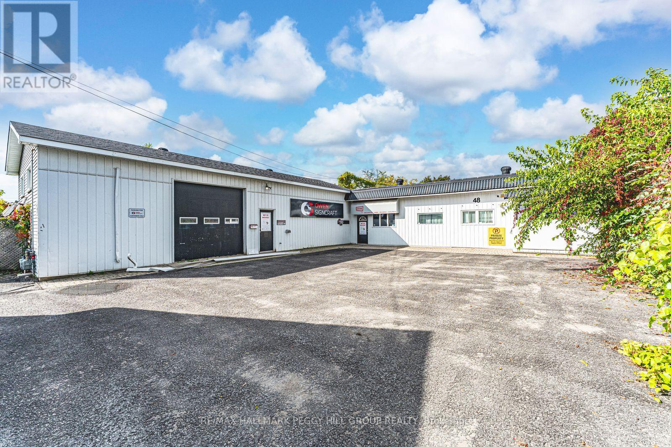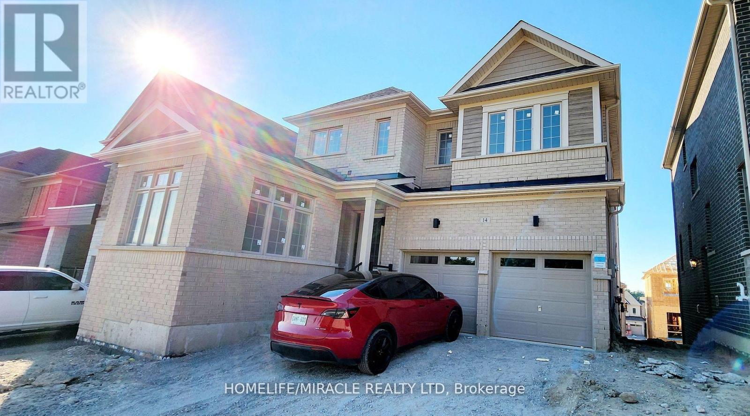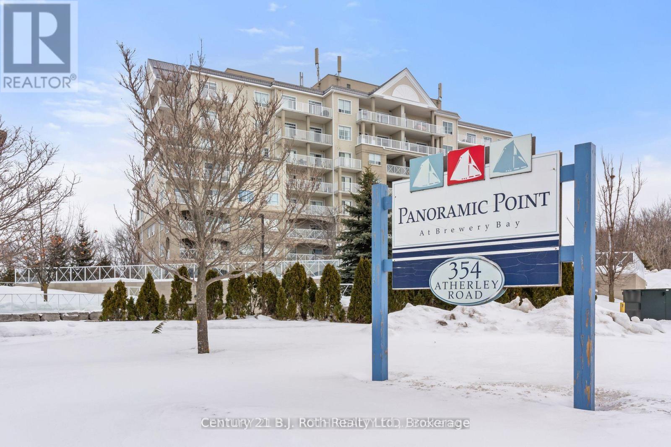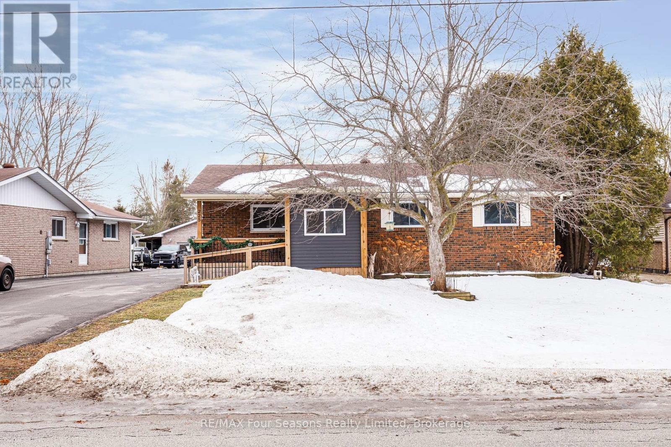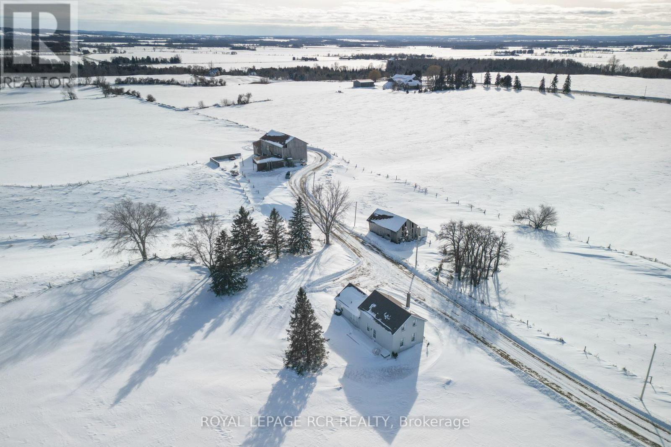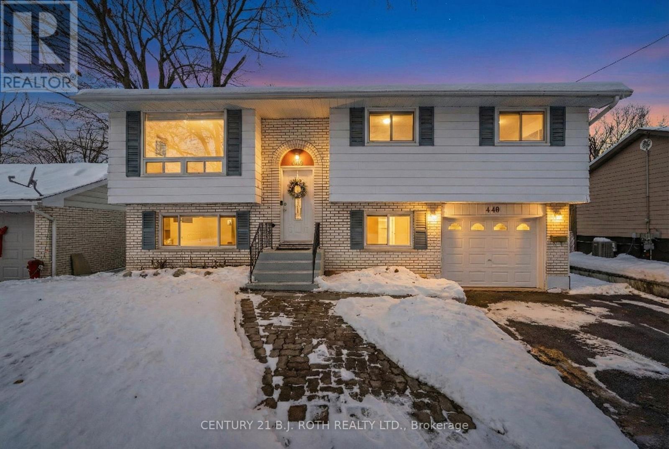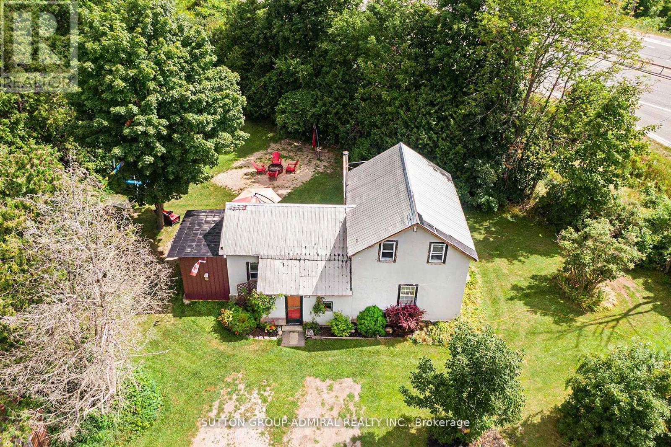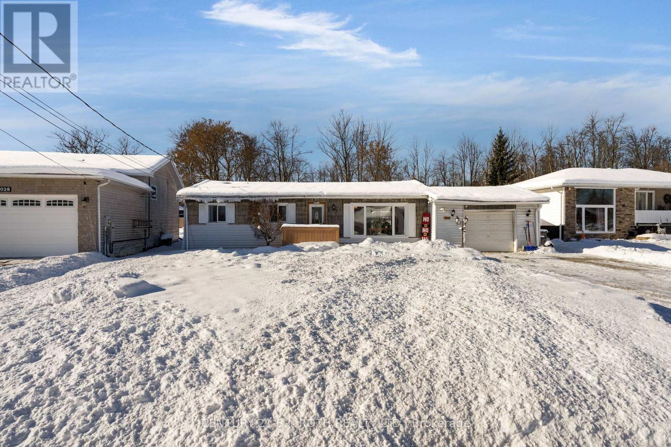8223 30/31 Side Road
Clearview, Ontario
Country Living, Minutes from Town! Wake up to birdsong, enjoy nature in your backyard, and explore the nearby Bruce Trail, all just 10 minutes from Collingwood! Discover this charming 3-bedroom 3 bath 3859sqft home nestled on over 2 acres in a serene setting with easy access to Collingwood, Blue Mountain and the Bruce Trail. Enjoy the sun-filled eat-in kitchen with walkout to the backyard, where you'll be surrounded by trees, birds, and privacy. Featuring a family room with propane gas fireplace and formal living room with vaulted ceilings and wood burning fireplace. Heat Pump offers economical heating throughout. Brand new water softener system. The full, partially finished basement offers plenty of space to customize, while the current laundry, storage, and workshop area could be converted back into an attached double-car garage. A separate detached two-car garage, ample parking, and sweeping views add to the appeal. On school bus route. This property offers endless potential, bring your ideas and make it your own! (id:63244)
RE/MAX By The Bay Brokerage
204 - 54 Koda Street
Barrie, Ontario
Beautiful and spacious open-concept two-bedroom condo offering parking and a storage locker, with over 1,100 sq. ft. of well-designed living space-perfect for entertaining and everyday comfort.Located in sought-after South Barrie, this home delivers exceptional convenience just minutes to Park Place Shopping Centre (5 mins), Highway 400 access (5 mins), top grocery stores (6-8 mins), Barrie South and Allandale GO Stations (10-12 mins), parks, waterfront, fitness centres, and all daily amenities.This carpet-free suite features a bright and airy layout with generous living and dining areas, ideal for hosting family and friends. The modern kitchen is equipped with stainless steel appliances, including a French-door stainless steel fridge, stainless steel dishwasher, stainless steel microwave, and a double deep sink-offering both style and functionality for any home chef.Two full washrooms make busy mornings effortless, while the spacious primary bedroom provides comfort and privacy. Step outside to your huge balcony, the perfect spot to enjoy morning coffee, unwind after a long day. Ensuite laundry adds everyday convenience, included is a parking and locker complete this exceptional offering.A well-maintained unit in a prime South Barrie location, ideal for tenants seeking space, accessibility, and lifestyle convenience. Extra parking spot for rent available. (id:63244)
RE/MAX Metropolis Realty
2 - 540 Essa Road
Barrie (Holly), Ontario
Must see for all buyers & investors! Modern 3 bedroom Townhouse with self-contained unit on ground floor that includes 2 separate entrances, a full kitchen and 3-pce. bath. 9Ft Ceilings on Main floor and features a Large Open Concept Kitchen W/Quartz Counter Tops, Tiled Backsplash & 4 S/S Appliances and a walkout to private balcony. This level also includes a generous sized Great room and a 2-pce. powder room. Laminate and tile floors and throughout (no carpets), oak railings and staircase. Convenient stacked Washer & dryer on top floor (with the bedrooms). The Primary Bedroom Boasts A Walk-In Closet And Ensuite Bathroom. Self-contained unit on the ground floor can be a secondary suite for extra income or an in-law suite in a quite self-contained unit - 3=pce. washroom & kitchenette included. The home has been fully freshly painted. Close Distance To Shops, Schools, Parks, Holly Rec Centre and minutes To Hwy 400, GO station and beach (id:63244)
RE/MAX Crosstown Realty Inc.
7636 County 1
Adjala-Tosorontio, Ontario
Luxurious private country retreat on 1.46 acres with breathtaking views. This executive 3+1 bedroom bungaloft offers approx. 2800 sq ft ofbeautifully finished living space, a 3-car garage, and a fully landscaped, fully fenced yard with an inground pool. Designed for todays lifestyle, thishome offers the perfect blend of comfort and functionality with bright open-concept living areas, multiple walkouts, main floor laundry, and adetached studio that can serve as a poolside cabana, home office, or creative space. The fully finished walkout basement includes a rec room,home gym, additional bedroom and bathroom, ideal for in-law suite potential. Enjoy cozy evenings by the wood-burning fireplace and stove. With$$$ spent on recent upgrades and plenty of parking, this property is perfect for working, relaxing, entertaining, and making lasting familymemories. A rare opportunity to own a luxurious country home that truly checks all the boxes while also only being minutes away from the hwy. (id:63244)
RE/MAX West Realty Inc.
3 - 48 Ellen Street
Barrie (City Centre), Ontario
PRIME DOWNTOWN BARRIE LOCATION OFFERING 2,000 SQ FT TO GROW YOUR BUSINESS! Unlock the potential of your business in a prime downtown Barrie location steps from the waterfront, where high traffic and maximum exposure position you for success. This versatile property offers excellent signage opportunities to attract both pedestrian and vehicle traffic, all within walking distance to shops, dining, transit, and the vibrant downtown core, with Highway 400 only a short drive away. Offering approximately 2,000 square feet of space, the interior features a flexible open-concept layout that can be customized to suit your vision, multiple rooms that can serve as offices, storage, or client areas, and a convenient washroom. With C4 zoning allowing for retail, bakery, salon, fitness centre, workshop, office, and more, the possibilities are endless. A drive-in level shipping door measuring 8 x 10 feet adds practicality for day-to-day operations, while tenants are responsible for heat, hydro, internet, gas, insurance, snow removal, and utilities. This is a standout opportunity to establish or grow your business in one of Barrie's most dynamic downtown settings. (id:63244)
RE/MAX Hallmark Peggy Hill Group Realty
14 Wraggs Road
Bradford West Gwillimbury (Bond Head), Ontario
Stunning Walkout 3000 Sqft Detached 4bdrm + Den & 4 Washrm Home in the Hamlet of Bondhead in Bradford West Gwillimbury. This Home Features Quality Finishes Throughout. 2- Car Garage w/ remote controls , Stunning 9 FT. Ceilings on Main, 9FT Ceilings on Second Floor, Modern Kitchen with Quartz Countertops, S/S Appls, Centre Island/ Breakfast Bar, Modern Hardwood Floors Throughout, Stained Oak Stairs , 2nd Floor Laundry Room, Primary Suite Boasts a big Walk-In Closets with 6 Piece Ensuite Featuring Double Sinks and Freestanding Tub. Bedrooms 2-3 Shared 4 Piece Ensuite, 4th Bedroom w/4 pcs Ensuite. Close to Hwy 400! Must See! future balcony/deck and walkout Basement w legal separate side door for a potential in-law suite! Right at the intersection of Hwy 27 & 88, so you are minutes from the 400, Bradford GO station and the future Hwy 413 Bypass. Minutes to Golf Course and Highway. (id:63244)
Homelife/miracle Realty Ltd
211 - 354 Atherley Road
Orillia, Ontario
Discover refined lakeside living in this stunning 2-bedroom, 2-bath waterfront condo on the shores of Lake Couchiching, complete with its own private sandy beach. This bright, modern, move-in-ready suite showcases 9-foot ceilings, elegant finishes, and an open-concept layout designed to impress. Sunlight pours in through expansive windows and two sets of sliding doors that lead to a generous balcony with a natural gas BBQ hookup-perfect for entertaining or relaxing by the water. The stylish kitchen features quartz countertops, a breakfast bar, sleek backsplash, and stainless steel appliances, while convenient ensuite laundry adds everyday ease. The spacious primary bedroom offers a large walk-in closet and a well-appointed ensuite with a walk-in shower. Included are one underground parking space and a storage locker. This exceptional waterfront building provides direct lake access, a private beach, canoe and kayak storage, paddleboard racks, scenic walking paths, and beautifully maintained parks. Enjoy direct access to the Millennium Trail and Tudhope Park for peaceful walks or bike rides. A true entertainer's retreat, this highly sought-after Orillia condo complex offers resort-style amenities including an indoor pool, hot tub, sauna, fitness centre overlooking the lake, newly renovated party room with a cozy fireplace, outdoor patio with gas BBQ, bike storage, guest suites, visitor parking, full-time concierge service, and even a private car wash. Pet-friendly and ideally located close to Highways 11 and 12, as well as downtown Orillia-this property truly has it all. (id:63244)
Century 21 B.j. Roth Realty Ltd.
225 Christopher Street
Clearview (Stayner), Ontario
Immaculate brick home offering quality upgrades, thoughtful accessibility, and modern comfort throughout, with nearly 1,500 sq ft of well-designed living space. The paved driveway leads to an accessible covered front porch with ramp access, welcoming you into a bright open-concept layout featuring 9-foot vaulted ceilings and hardwood flooring. Every aspect of the home has been updated, offering a truly move-in-ready experience. The kitchen is equipped with stainless steel appliances and flows seamlessly into the main living and dining areas-ideal for everyday living and entertaining. The spacious primary bedroom includes a walk-in closet and private ensuite. Additional highlights include hot water on demand, a new furnace and heat pump (2022), and upgraded insulation for improved efficiency and year-round comfort. The fully finished 16' x 20' detached garage offers excellent space for hobbies, storage, or a workshop. Set on a deep lot with a large back deck, this property provides plenty of room to relax and enjoy the outdoors. A well-maintained home that combines durability, accessibility, and comprehensive updates in one exceptional package. (id:63244)
RE/MAX Four Seasons Realty Limited
6049 13th Line
New Tecumseth, Ontario
99.73 acres M/L, Ideally located in the expanding Town of New Tecumseth. Just minutes to Alliston, home of Honda Canada Manufacturing and also close to the growing communities of Beeton and Cookstown with convenient access to major highways. Many desirable features of this scenic property include 2 road frontages, 2 entrance ways, exceptional views, rolling topography for recreational activities, a 4 bedroom farmhouse, bank barn and flowing creek. The 2nd entrance is located on the 12th Line. The land is well suited to a variety of cash crops and currently being farmed by a tenant farmer. Note: subject property being sold in 'as is, where is' condition. No sign on property - subject property farmland leased for 2026. (id:63244)
Royal LePage Rcr Realty
440 Barrie Road
Orillia, Ontario
Welcome to 440 Barrie Rd, Orillia. A beautifully maintained detached raised bungalow offering over 1,450 sq ft of bright, comfortable living space in a sought after, family oriented neighbourhood. The open concept main floor is warm and inviting, featuring a spacious kitchen that flows seamlessly into the living and dining areas, perfect for entertaining or everyday living. The main Floor also offers 2 sizeable bedrooms and a 4 piece bathroom, including a primary suite with a walk-in closet and convenient ensuite laundry. The fully finished basement is a standout, boasting oversized windows that flood the space with natural light, creating a bright and welcoming atmosphere. Enjoy a large bedroom with its own 4 piece ensuite, a spacious living area, and a walkout to your stunning backyard retreat. The outdoor space features a beautiful in-ground saltwater pool ideal for summer relaxation and entertaining. With in-law suite capability, the lower level is perfect for extended family or potential income. Located just one minute from Highway 11, commuting is a breeze. You're also only minutes from top local amenities including schools, parks, arenas, the hospital, Costco, and everything Orillia has to offer. (id:63244)
Century 21 B.j. Roth Realty Ltd.
1662 Penley Road
Severn, Ontario
What an amazing Location! This property boasts a Fantastic 10.5 acres at the corner of Highway 11 and Penley Road in Orillia. Also a second entrance that backs on to Division Road. Detached House, 3 Beds, 1 Bath. Brand new roof(Dec.2025). Live in or rent out. Currently Tenanted(month to month..willing to stay or you can have vacant possession). Excellent trails, snowmobiles, ATV etc. Plenty room to play and enjoy. Build/Development potential. Close to all amenities. (id:63244)
Sutton Group-Admiral Realty Inc.
1032 Gilmore Avenue
Innisfil (Lefroy), Ontario
1032 Gilmore Road is tucked away on a quiet dead-end street in the lakeside community of Lefroy, just a short walk to the shores of Lake Simcoe. Set on a deep 65' x 183' lot, this property offers space, privacy, and a relaxed lifestyle with parking for up to seven vehicles. The home features 1,220 sq ft of finished living space, three generously sized bedrooms, and an updated main bathroom. The bright living room is filled with natural light, while the kitchen and dining area offer walk-out access to a large rear deck overlooking the fully fenced, private backyard. Enjoy summer in your above-ground pool with a new liner, along with newer shingles for added peace of mind. Conveniently located with easy access to Highway 400, and within close proximity to Barrie and Bradford, this home offers an ideal balance of quiet living and commuter convenience. (id:63244)
Century 21 B.j. Roth Realty Ltd.
