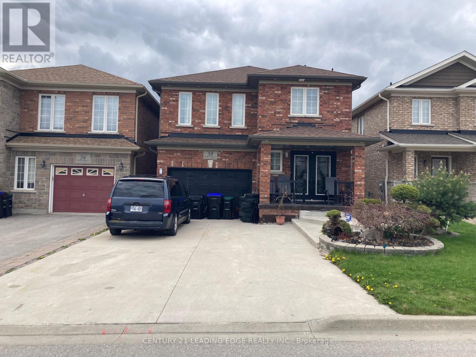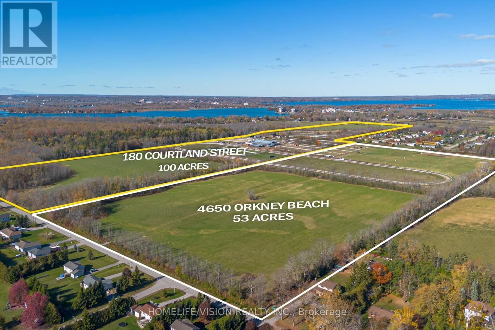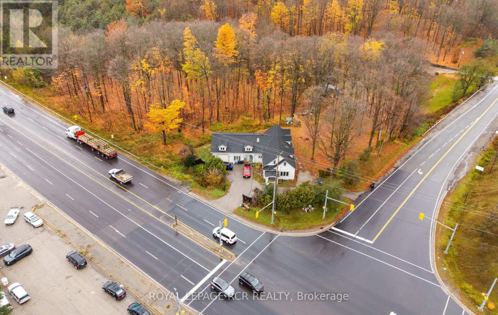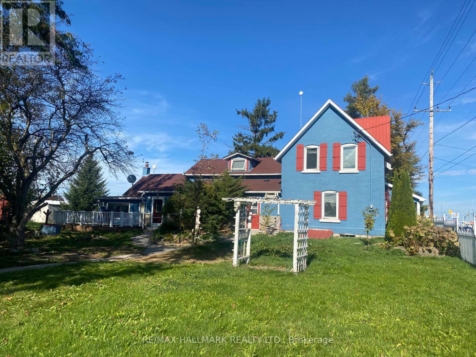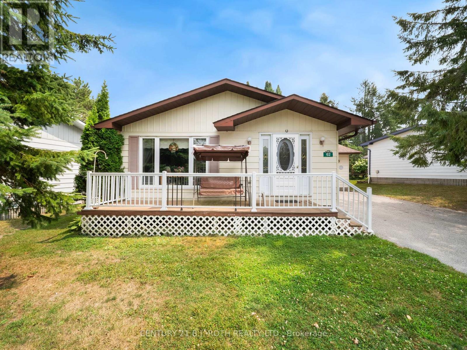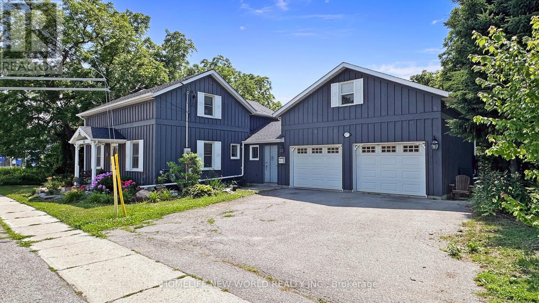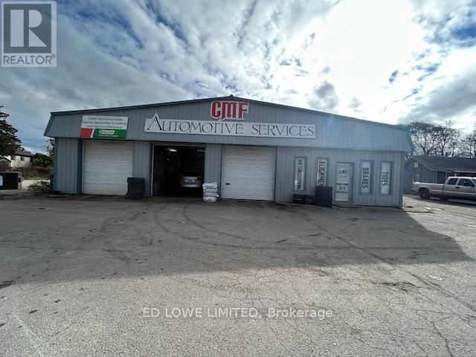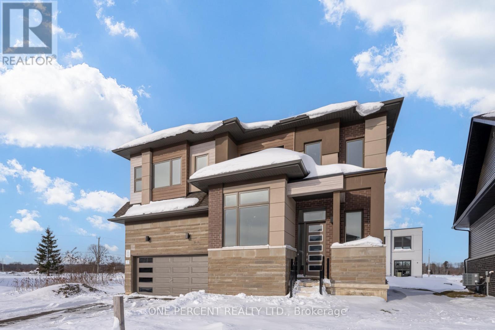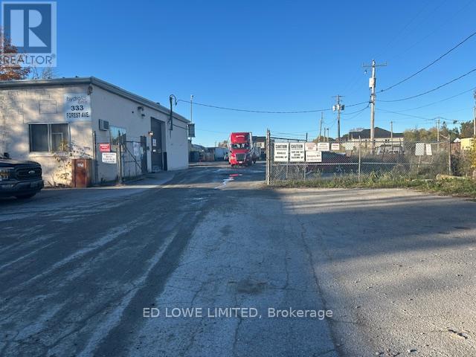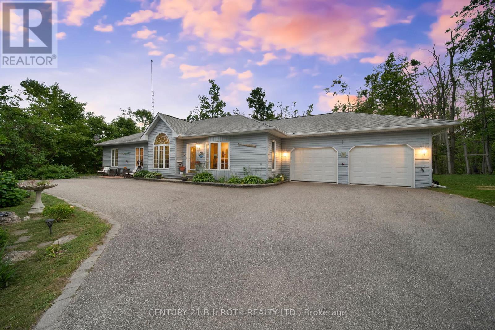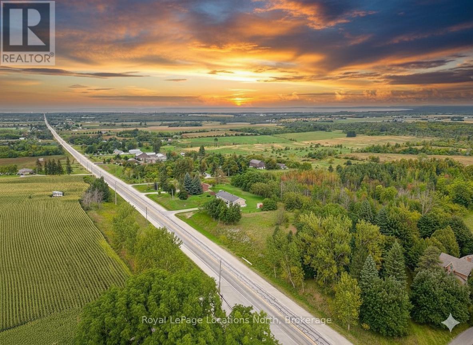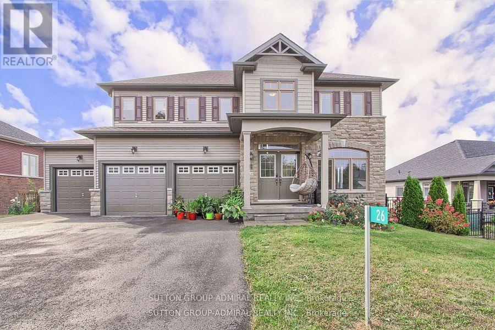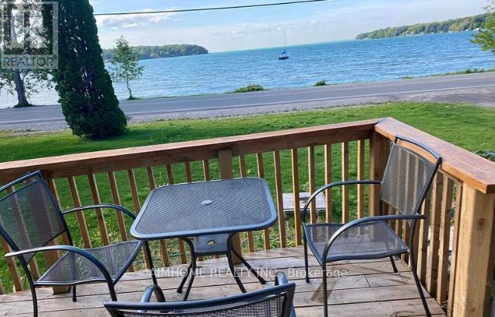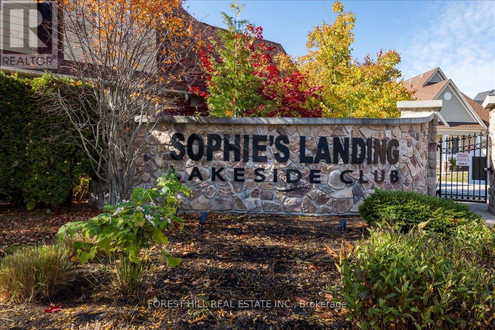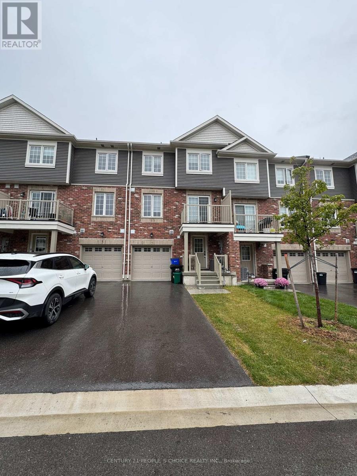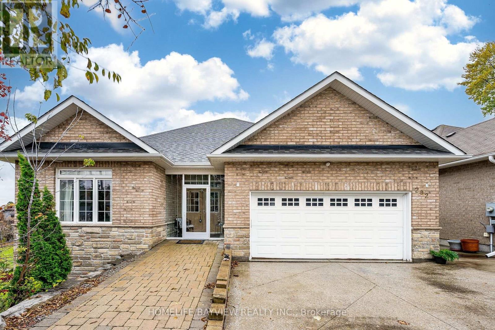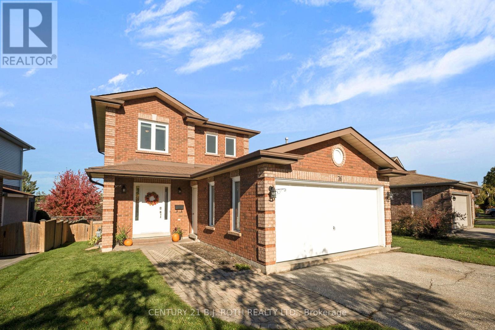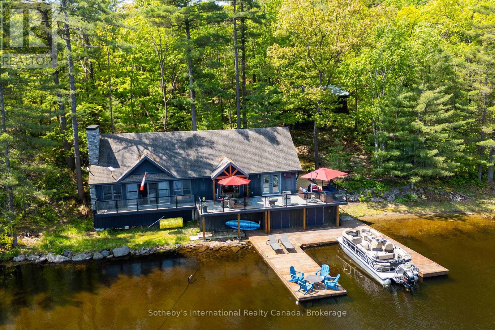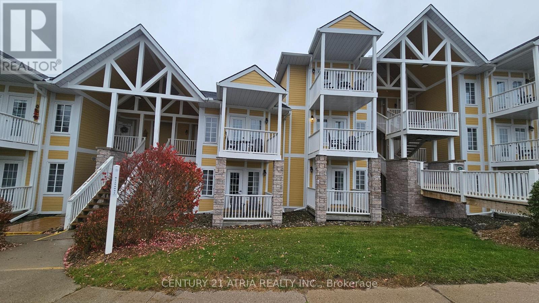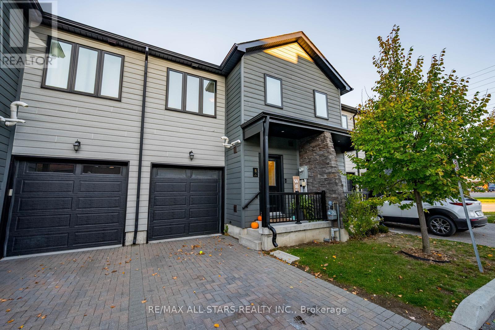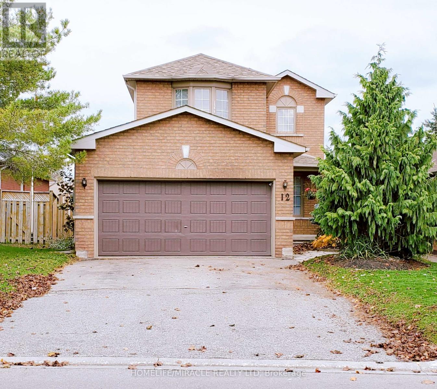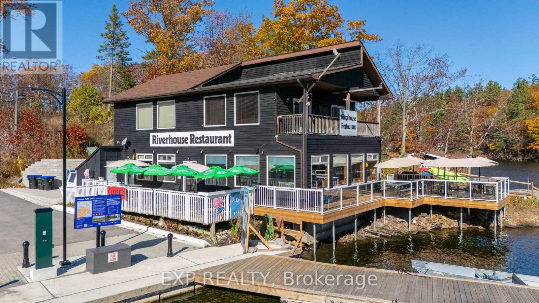30 Armstrong Crescent
Bradford West Gwillimbury (Bradford), Ontario
Perfect 4 Bedroom Detached Home * Large Eat-in Kitchen W/ Quartz Counters, Upgraded Cabinets W/ Valance Lighting, Backsplash. High End S/S Appl & Pot Lights * Spacious Master W/ 4PC Ensuite & W/I Closet * 2nd Flr Laundry * Garage Access * Upgraded Kitchen W/ Backsplash,,Smth Ceilings & Pot Lights * Big Backyard W/ Huge Deck, Gazebo, Shed & Bbq Gas Line * Concrete Walkways * Front & Back Entertainers Delight, Just Walking Distance to Shopping Centre, School, Transit, Buses. Utilities share with 70/30 % (id:63244)
Century 21 Leading Edge Realty Inc.
4650 Orkney Beach Road
Ramara, Ontario
53 Acres Development Land Ramara Township Adjoining Existing Subdivision of Upscale Residential Homes. The Official Plan Allows for Development. Master Servicing Plan Requires Communal Water & Sewer. (id:63244)
Homelife/vision Realty Inc.
1008 Tottenham Road
New Tecumseth, Ontario
Great opportunity and investment potential. Located at the busy & highly visible location at the northwest corner of Highway 9 & Tottenham Road, this lot is approximately 150 feet x 225 feet (.8 acres). The property features a detached home offering 3 residential units. The main unit features spacious foyer, updated kitchen with tile floor & backsplash, french doors open to living room with laminate flooring and upper level features 4 bedrooms, one with walkout to balcony and separate den with skylight. There is a side entrance to main floor 1 bedroom unit, full kitchen, 3 piece bathroom and private deck. The 3rd unit at garage offers 2 bedrooms, bathroom and full kitchen. The property features 2 furnaces, two air conditioners. (id:63244)
Royal LePage Rcr Realty
5440 Yonge Street
Innisfil (Gilford), Ontario
Rare Opportunity On Yonge Street! Picturesque Home On Over An Acre Of Land. Heated Workshop (36X32) With Its Own 200 Amp Panel & Oversized Doors.Updated Windows & Electrical Panel (200 Amp).Huge Master Bedroom With Walking Closet On Main Level. 2 Full Bath. Large Country Kitchen. Formal Dining Rm. Huge Family Rm. Sunroom. Main Floor Laundry/Mud Rm. Fenced Yard W/Mature Trees.Close To Hwy 400 & Gilford Beach. (id:63244)
RE/MAX Hallmark Realty Ltd.
62 Tamarack Drive
Oro-Medonte (Hawkestone), Ontario
Welcome to 62 Tamarack in Big Cedar Estates, Oro-Medonte. This bungalow offers over 1,800 sq. ft. of finished living space, featuring a rare full basement, as well as an attached garage! The main level features two generous bedrooms, two bathrooms, a bright and inviting living space, and plenty of potential to make it your own. The lower provides additional living and recreation space including an additional 3-piece bathroom! Big Cedar Estates is a welcoming adult lifestyle community, known for its peaceful setting, friendly atmosphere, and low monthly maintenance fees that take care of many day-to-day tasks. If you're looking for a simplified lifestyle without sacrificing independence, this property could be the perfect fit. **Some photos have been digitally rendered for marketing purposes. (id:63244)
Century 21 B.j. Roth Realty Ltd.
18770 Leslie Street
East Gwillimbury (Sharon), Ontario
One-Of-A-Kind Home & Property In Prime Core Of Sharon. Very Unique Home With So Much Charm and Character. Live and Work From Home. Awesome Huge Addition, Double Garage with Loft and heating. Large Main Floor Master bedroom with beautiful Modern Ensuite, his and her walk in Closets. Main Floor Laundry & Office. Oversize walkout family room with wood fireplace. Beautiful Large Treed Private Lot backing onto conservation area, this home offers serene solitude with no adjacent properties, perfect for peaceful living. Current zoning as Residential, could potentially be converted to commercial Zoning, great for Medical Office, Financial Inst., Animal Clinic, Commercial School use, Art gallery, Child care centre, Etc, please check use with the city. Exceptionally convenient Location Minutes From Highway 404 and the future Bradford Bypass, connecting to Highway 400, the new Loblaws Distribution Center at Woodbine/ Green Lane, a new Costco store Davis/404, a new community centre with pool and library, opening fall 2025 (id:63244)
Homelife New World Realty Inc.
299 Atherley Road
Orillia, Ontario
Prime location on one of Orillia's busiest streets, offering excellent visibility and accessibility to downtown - and serving as an extension of Highway 12. This 1.04-acre property features a 2,300 sq. ft. automotive repair facility with three bay doors, reception area, parts department, and two washrooms. The property provides ample on-site parking and storage space for customer vehicles. An additional 800 sq. ft. outbuilding is ideal for use as an office or additional workspace. Zoning: C4i(HI) Automotive Repair permitted; Automotive Sales not permitted. Tenant pays utilities. This is a rare opportunity to secure a high-traffic, versatile commercial site in a thriving area of Orillia. (id:63244)
Ed Lowe Limited
3769 Sunbank Crescent
Severn (West Shore), Ontario
Welcome to 3769 Sunbank Crescent! Practically Brand New (2023) Never Lived in, Ugraded Detached 2 Story 2 Car Garage on a Premium Pie Shaped Lot, Boasting 4 Bedrooms, 3 Bathrooms Laid Over 2,764 Sf (as per builder plan) Of Bright, Modern, Airy & Chic Living Space Featuring **RARE**10 Foot Ceilings On the Main Floor! Modern Kitchen With Stone Counter Tops Overlooking Breakfast and Dining Room Areas! Huge Main Floor Office! 4 Generously Sized Bedrooms! Upgraded Glass Shower in Primary Bath! Huge Pie Shaped Lot Over 100 ft Deep & Wider at The Rear! **EXTRAS** Paradise By The Lake at Menoke, an exquisite Four-Season Residence Nestled in the Bosseini Living Community, Seamlessly Blending The Tranquility Of The Countryside W/ The Convenience & Connectivity Of City LivingEasy access to 400 and HWY 11. (id:63244)
One Percent Realty Ltd.
333 B Forest Avenue S
Orillia, Ontario
Industrial Land with Buildings. Prime opportunity for industrial use or storage on over 2 acres of fully fenced land with a locked gate for security. Main building (2,500 s.f. - 50' x 50'), clear height 18' with two overhead doors (14' x 12' and 12' x 12'). Spacious warehouse area with two large offices (storeroom) and two smaller offices and washroom. Outbuilding (800 s.f.) has two smaller offices, washroom with high ceilings 22' and large 16' x 16' overhead door. Excellent access to highway 12 and Highway 11 providing convenient connectivity for logistics and operations. Ideal for construction companies, equipment storage, or light industrial operations. Tenant pays utilities. (id:63244)
Ed Lowe Limited
4 Beechwood Crescent
Oro-Medonte, Ontario
This sprawling bungalow offers approximately 2,150 sq. ft. of living space on the main level, plus an additional 2000 sq. ft. in the mostly finished basement. Located on a quiet cul-de-sac in a highly sought-after area, this home sits on over an acre of beautifully treed land.The main level features 3 bedrooms, 2 bathrooms, a sun-filled living room with vaulted ceilings, a dine-in kitchen, separate dining area, and a bright sunroom. A main-floor laundry/mudroom connects directly to the attached double garage for added convenience.The professionally finished basement provides flexible living space and includes an additional 3-piece bathroom.Step outside to a private, tree-lined yard surrounded by mature hardwoods-perfect for outdoor dining, evening fires, or relaxing in the hot tub. There's even a wooded play area for kids to explore.With its prime location, generous living space, and expansive property, this home is truly great opportunity. (id:63244)
Century 21 B.j. Roth Realty Ltd.
2923 County Road 124
Clearview, Ontario
This is your chance to create your dream elevated estate home with breathtaking panoramic views of Collingwood shipyards, Georgian Bay and the stunning Escarpment. Situated on a nearly 1-acre lot, this centrally located property offers convenience and access to incredible amenities. With just a short 7-minute drive to Devil's Glen and 15 minutes to Osler Bluff, outdoor enthusiasts will be delighted by the proximity to skiing and snowboarding. Located within one of Ontario's premier four-season playgrounds, this area offers an array of activities for every interest. Indulge in vineyard or brewery tours, discovering the region's finest wines and craft beers. Immerse yourself in the natural beauty of the surroundings, from scenic drives along the escarpment to tranquil walks in nature. This idyllic location provides the perfect balance between tranquility and adventure, making it an ideal setting to build your dream home. Don't miss out on this incredible opportunity to embrace the best of what this area has to offer. Vendor takeback is available. Inquire for AI added home elevations to see the potential! (id:63244)
Royal LePage Locations North
26 Oakmont Avenue
Oro-Medonte (Horseshoe Valley), Ontario
This beautiful 4-bedroom, 3-bathroom detached home is located just minutes away from Horseshoe Resort. The resort offers year-round activities such as skiing, snowboarding, golfing, and mountain biking, making it a perfect location for outdoor enthusiasts. The home features a spacious 3-car garage, providing plenty of room for vehicles and extra storage. The main floor showcases elegant hardwood flooring, with an open-concept layout ideal for both entertaining and comfortable family living. The walkout basement offers excellent potential for additional living space or a home office, with ample natural light and access to the backyard. This property is also conveniently close to Copeland Forest, perfect for hiking and exploring nature, and the luxurious Nordic Spa, offering a serene escape just moments from home. Enjoy the perfect balance of peaceful living and outdoor adventure in this stunning home. (id:63244)
Sutton Group-Admiral Realty Inc.
2858 Lakeshore Road E
Oro-Medonte, Ontario
Spectacular 5yr old Linwood Georgian II home with a great lake view of Carthew Bay! Shallow beach area makes this a perfect spot for families with children to enjoy swimming, kayaking or boating. Cathedral ceilings, large windows, skylights, a custom kitchen with quartz counter tops, coffee bar & pantry cabinets. Large dining & great room, fireplaces. .very large family room. Primary bedroom has a deck, walk in closet, spectacular ensuite with spa tub. The backyard has deck and patio area and a 30'x40' pond to enjoy nature. and 12ft gazebo, plenty of storage with a 12'x8' garden shed, 20ft Container, and 8'x10' shed. There is room to park an RV on the east side of property. This home has total 4 decks to maximize enjoyment of the outdoors and beautiful scenery. (id:63244)
Aimhome Realty Inc.
10 - 10 Invermara Court
Orillia, Ontario
Welcome to a magnificent home in Sophie's Landing. A gated waterfront community nestled on the shores of Lake Simcoe. This luxurious freehold home was custom designed with entertaining in mind. Views over Lake Simcoe, Invermara Bay, from the open concept kitchen/dining/living room and even more stunning views from the second floor multi-purpose room with it's vaulted ceiling and wall to wall expansive windows. Main floor and stair case offers hardwood floors, and a large 2nd bedroom/ensuite combo. Mudroom off the inside entry drywalled garage. Gourmet kitchen with a huge island and stainless steel appliances. Open to dining/living rooms with cozy gas fireplace and 9 foot ceilings and a walk-out to the backyard. The open design staircase gives the entire main living area a modern flair. The upstairs features the primary bedroom with a 3-piece bathroom, a massive walk in shower & walk in closet. Second floor also features the laundry area and a huge room that could be a family room/bedroom/office with the absolutely stunning view of Invermara Bay. The basement is fully finished with a recreation room, and 2 bedrooms, a 4-piece bathroom and loads of storage. Parking for 1 car plus attached single garage. Common Elements Fee $348/month includes use of Lakeside clubhouse, outdoor pool, patio, kitchen, games room and visitor parking. Boat docking available (extra fee). Close to all Orillia amenities, biking and walking trails, parks, golf, beaches, recreation and medical facilities. Come and explore Sophie's Landing, you will not be disappointed. (id:63244)
Forest Hill Real Estate Inc.
7 Silo Mews
Barrie, Ontario
Move-In Ready 2-Year-Old Freehold Townhouse South Barrie Welcome to this modern 3-storey freehold townhouse offering approximately 1,200 sq. ft. of stylish living space, ideally located near Mapleview Drive & Yonge Street.This home features 3 spacious bedrooms, 2 bathrooms, and a private garage with parking for up to 3 cars no sidewalk, a huge bonus in today's market!Perfect for first-time buyers, growing families, or investors, the flexible main-floor room can be used as a home office, gym, or family room. Enjoy a bright, open-concept layout with a contemporary kitchen, ideal for entertaining and everyday living. Unbeatable Location: 2 minutes to GO Station ideal for commuters, 2-minute walk to school5 minutes to waterfront, 5 minutes to Hwy 400Close to shopping, transit, schools, parks, and major routes, this home delivers convenience, comfort, and long-term value. Freehold No Maintenance Fees Prime Location A must-see opportunity book your showing today! (id:63244)
Century 21 People's Choice Realty Inc.
202 John Street W
Bradford West Gwillimbury (Bradford), Ontario
This sun-filled custom brick bungalow-raised sits on a quiet court in central Bradford, backing onto tranquil greenspace with southern exposure that fills the home with light. Over 2,600 sq ft of finished space across main and walk-out levels offers 3 spacious bedrooms (easily convertible to 4), ideal for families or multi-generational living. Premium upgrades include 9-ft smooth ceilings throughout , birch hardwood floors, matching staircase, crown mouldings, and oversized windows. The chef's kitchen is a showpiece with granite countertops, large island, undermount sink, ceramic backsplash, upgraded cabinetry with pot & pan drawers, and elegant tile flooring. Two cozy gas fireplaces add warmth and charm. The primary suite features a walk-out to deck and private 3-pc ensuite. The bright walk-out level offers a wet bar, full bath, generous rec room, and separate entrance-perfect for in-laws, guests, or rental potential. Landscaped front yard, concrete driveway, interlock walkway, and parking for 4 cars. Wheelchair accessible with elevator. Enjoy peaceful mornings on the deck, vibrant gatherings in the open-concept living space, and the flexibility to adapt the layout to your lifestyle. A rare blend of comfort, style, and thoughtful design-where every detail invites you to live beautifully and make lasting memories. (id:63244)
Homelife/bayview Realty Inc.
76 Arthur Avenue
Barrie (Grove East), Ontario
Bright. Finished. Updated. Comfortable. Morra-Built Quality at a price that makes more than good sense for a meticulously maintained home of this stature. The street, the yard, the sheer comfort when you walk in, everything about this home feels right. Nestled on a quiet, tree-lined street, this beautifully maintained all-brick Morra-built home offers the kind of warmth, ease and layout that buyers fall in love with. With only two owners since new, pride of ownership shines. Fresh paint throughout, new flooring on the main and upper levels, and a layout that simply works for real life, bright, open, and effortless.The sun-filled living and dining areas flow into an updated eat-in kitchen, with double patio doors leading to a large deck and gazebo for shade overlooking a private, treed backyard. No neighbours behind, just space, fresh air, and views of the park.Upstairs, you'll find three generous bedrooms, plenty of closets, and the same light-filled warmth throughout. Downstairs, a finished rec room adds flexible living space, the perfect spot for family time, a theatre, a gym, or play area. Outside, the fenced yard backs directly onto park, with playgrounds, basketball, tennis courts and pickle ball courts just steps away. Mature trees and room to entertain with the large deck make outdoor living easy. Double car garage & double driveway. Central air & newer windows. Move-in ready with nothing left to do and is a perfect fit for first-time buyers and young families seeking space, comfort and a strong sense of community where they establish themselves. .Located minutes from schools, RVH, Georgian College, Hwy400, walking trails and Barrie's waterfront. Kept right. Priced right. Ready to love, so come and see before its too late. (id:63244)
Century 21 B.j. Roth Realty Ltd.
19 Front Street N
Orillia, Ontario
Situated in the vibrant downtown core, 19 Front Street offers an exceptional commercial opportunity with approximately 12,336 sq ft of adaptable office and retail space spread over two levels. With 29 dedicated parking spaces and connections to municipal water and sewer services, the property supports a broad range of business uses. Wheelchair-accessible. Elevator. Forced air gas heating. Central air conditioning. Zoned DS1, it welcomes diverse operations such live-work units, offices, businesses-professional or administrative, restaurants and more-making it an ideal investment or location for forward-thinking enterprises in a flourishing community. (id:63244)
Royal LePage Signature Realty
39 Long Point Road
Tay (Waubaushene), Ontario
Waterfront All Season 2 -Story Detached House, Completely updated in Modern Style, with2100sqft, 3+1 Bedrooms and 2 Bathrooms. Fabulous Open-Concept Living/Kitchen/Dining Area, Vaulted Ceiling, Hardwood Floors & Breathtaking Panoramic Views Of Georgian Bay, Perfect As a Year-Round Residence or a Profitable Rental. The Main Floor Welcomes You With a Large Open Concept Recreational Space, a Separate Living Area, a Bedroom, and a 4pc Bath. The Second Floor Opens Up to a Stylish Kitchen Featuring stainless-steel appliances, Centre Island W/Barstool Seating, Quartz Countertops, Marble Backsplash & Skylight. Dining Room Is Seamlessly W/ The Kitchen, Boasting Large Windows & A Walkout To The Four Season SunroomFeaturing Tongue& Groove Pine. Curl Up By The Gas Fireplace With Shiplap Surround For a Cozy Evening. Step Outside Onto The Upper Deck & Take In The Stunning Scenery, Perfect for Enjoying Your Morning Coffee or Family Meals in the Beautiful Sunset. All Upstairs Bedrooms Offer Hardwood Floors, Bright Windows & Updated Fixtures. Main Bathroom Features A 4-Pc Spa Tub AndMarble Shower. Comes with a private boat launch and a Private Dock, which provides access to the Lake for Water activities such as boating, fishing, kayaking, and swimming right at your doorstep. Quiet yet convenient location - minutes from Hwy 400, and all local amenities, and only 35 minutes to Barrie. Imagine the endless possibilities here! This listing Has Two parcels of Land, One Parcel with the house, Lot size Approx: 134x97ft, Another Parcel is the land in front of the water with the private Dock and Boat Launch, Approx: irregular 124ft roadfrontage, 46ft deep, 75ft waterfront. (id:63244)
Executive Homes Realty Inc.
6394 Go Home Lake Shore
Georgian Bay (Gibson), Ontario
Welcome to 6394 Go Home Lake - an exquisite waterfront retreat where timeless craftsmanship meets the beauty of untouched Muskoka wilderness. Set on 190 feet of private shoreline in the highly sought-after Crystal Bay, this four-season property offers an unparalleled connection to nature and the water. Inside, a sense of warmth and sophistication greets you. The open concept living area is framed by wide plank floors and anchored by a stone fireplace, an inviting centerpiece for family gatherings or quiet evenings by the fire. The chef's kitchen combines form and function with custom cabinetry, stainless-steel appliances, and generous workspace for entertaining. Adjacent, the dining area opens to a panoramic lake view, creating a seamless flow between indoor and outdoor living. Step outside to an expansive deck designed for lakeside entertaining, complete with integrated Control 4 sound for effortless ambience. Here, mornings begin with coffee overlooking still waters, and evenings end under a canopy of stars. The main cottage offers three well-appointed bedrooms and a full bath, while a newly renovated guest bunkie extends the accommodation to visiting family and friends. The bunkie features two bedrooms, a bath, and provisions for a kitchenette, perfect as a studio, office, or guest suite with spectacular views of the bay. Beyond your doorstep, 100's of acres of adjoining Crown land provide unmatched privacy and adventure, ideal for hiking, exploring, or simply losing yourself in nature. Go Home Lake's pristine waters connect to Georgian Bay through the Voyageurs Club, offering access to hidden coves, cascading waterfalls, and private swimming lagoons. With its rare combination of comfort, design, and natural beauty, this property delivers the quintessential Muskoka experience, a place to recharge, reconnect, and create lasting memories on one of the region's most treasured lakes. (id:63244)
Sotheby's International Realty Canada
2074/75 - 90 Highlands Drive
Oro-Medonte (Horseshoe Valley), Ontario
Welcome to 90 Highland Ave, a beautiful luxury resort located in Horseshoe Valley. Each unit features 1 master bedroom with a full bath and 2 parking spots. They come fully furnished and are ready to move in. Each unit has a separate entrance and bathroom, making them suitable for individual rentals or Family. Includes Use Of Amenities: Indoor/Outdoor Pools, Hot Tubs, Fire Pits, Clubhouse, Fitness Room, Games Room... (id:63244)
Century 21 Atria Realty Inc.
20 - 5 Stonehart Lane
Barrie (0 North), Ontario
Look No Further! Luxurious and spacious Executive Townhouse featuring 3 Bedrooms, 3 Bathrooms, in a fantastic complex. Inside you are greeted with many modern finishes and upgrades. Open concept level on the main floor. Stylish powder room with garage access from main floor hallway. 9ft smooth ceilings with pot lights throughout. The kitchen is bright and open with a large centre island and features upgraded white cabinets, Stainless steel appliances, Quartz Counter Tops throughout and a large eat in area. The open living room has a walkout to a fully fenced yard. Upstairs you will find the desired second Floor Laundry. The primary bedroom has a large walk in closet with an Upgraded primary ensuite bathroom featuring Tile & seamless Glass Shower.The basement is Unspoiled For Storage Needs and is waiting for your finishing touches With Large Bright Windows to let in natural light. Min To Georgian Mall, The nearby rec centre, 5 Schools & many more shopping, restaurants and other amenities. There is also easy and constant Transit & Commuter Access. (id:63244)
RE/MAX All-Stars Realty Inc.
12 Gore Drive
Barrie (Ardagh), Ontario
Discover this beautifully maintained 3-bedroom detached home nestled in one of Barrie's most desirable neighbourhoods. Perfect for families or investors, this property offers both comfort and versatility - featuring a walk-out basement in-law suite complete with its own separate entrance and private laundry. The main floor boasts a bright and spacious layout with large windows, a spacious living and dining area, and a functional kitchen with ample cabinetry. Upstairs are three generously sized bedrooms and a well-appointed bathroom - ideal for growing families. The fully finished walk-out basement is perfect for extended family or rental potential, offering a modern in-law suite with a separate living area, kitchen, bedroom, bathroom, and private laundry facilities. Outside, enjoy a private backyard with plenty of room for entertaining or relaxing, plus a driveway and garage providing ample parking space. Within walking distance to both public & Catholic elementary schools, parks and walking trails. Conveniently located with Hwy 400 access just minutes away. (id:63244)
Homelife/miracle Realty Ltd
1726 Earl Haid Avenue
Severn (Coldwater), Ontario
Rare Opportunity To Own The Well-Known River House Restaurant, Ideally Located In Severn Falls Directly On The Trent-Severn Waterway. Positioned Along A Highly Visible Waterfront Location With Direct Boat Access And Steady Year-Round Traffic, This Unique Commercial Property Can Offer Multiple Revenue Streams And Exceptional Future Potential. The Restaurant Building Has Been Well Maintained With Significant Capital Upgrades, Including Waterloo Biofilter Septic System, New Roof, New Waterfront Patio And A Whole Building Backup Generator, Making It A Turn-Key Business Opportunity Or Versatile Commercial Investment. Offering A Fully Equipped Commercial Kitchen, Bar Area, Dining Space, Storage And Mechanical Areas, This Property Is Designed For Efficiency And Continued Growth. The Zoning Allows A Wide Range Of Permitted Uses, Including Restaurant, Retail, Tourism, And Potential Redevelopment Options. With Waterfront Access, This Rare Property Also Lends Itself To Hospitality Expansion Or Continued Profitable Operation As A Restaurant With Living Quarters Above, The Perfect Live/Work Situation. Located Just 20 Minutes To Highway 400 And Easily Accessible By Road Or Boat, Severn Falls Is A Popular Destination For Cottagers, Snowmobilers, Boaters And Tourists. This Is An Excellent Opportunity For Entrepreneurs, Investors Or Developers Looking For A Strong Foothold In A High-Demand Waterfront Community. Property, Business, Equipment And Chattel Package All In One. Do Not Miss This Exceptional Opportunity On The Trent-Severn. (id:63244)
Exp Realty
