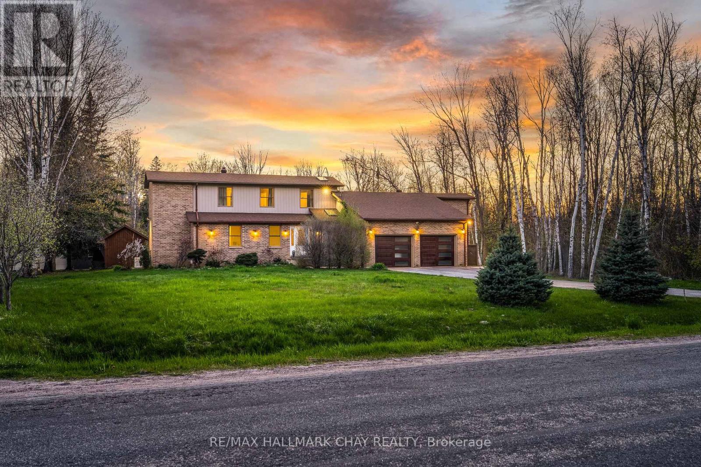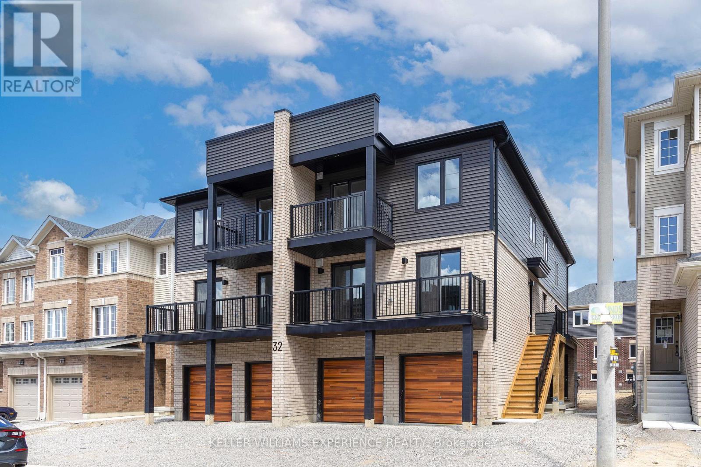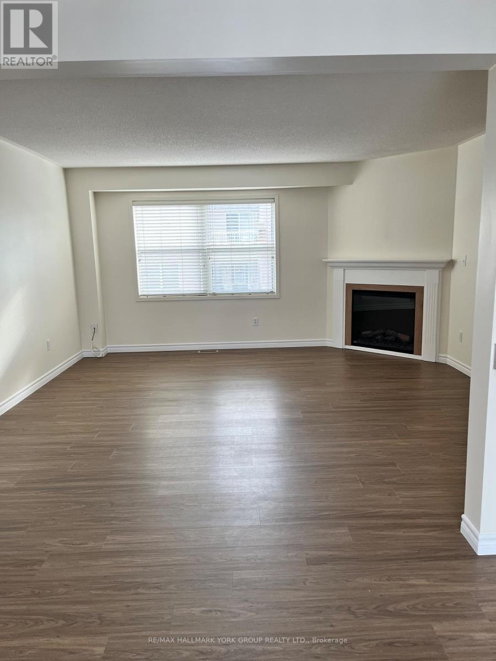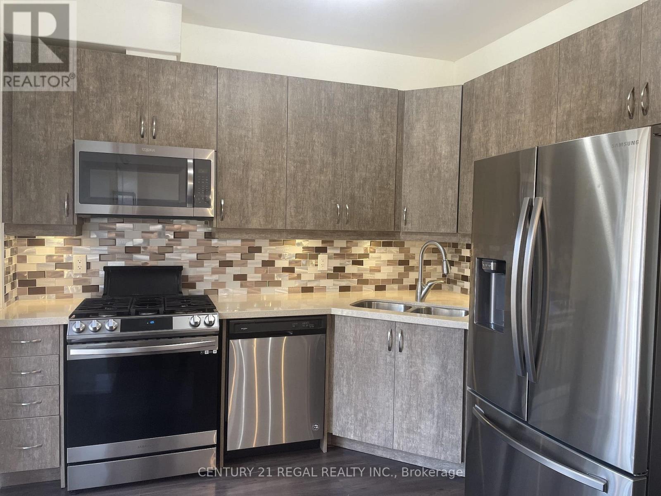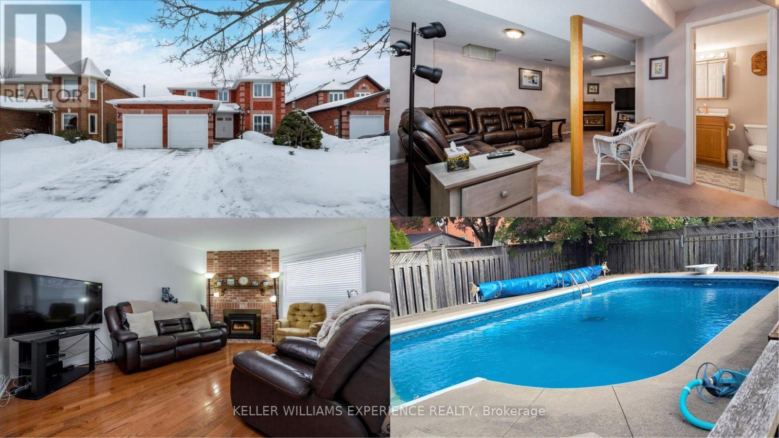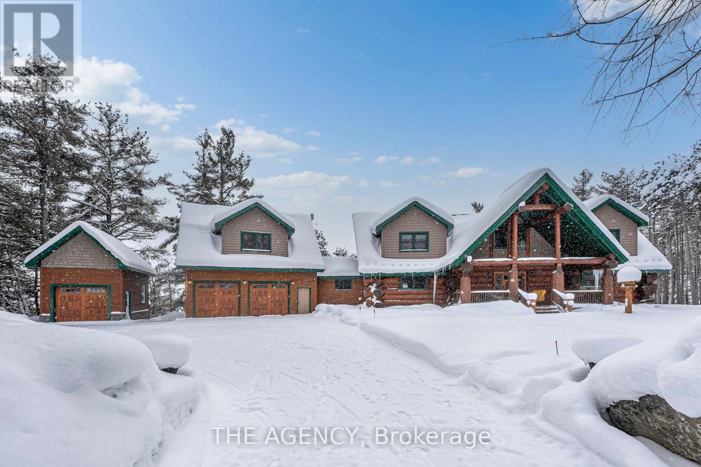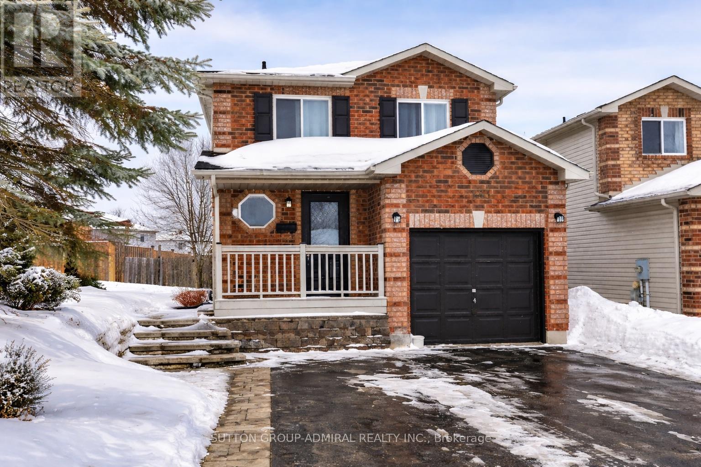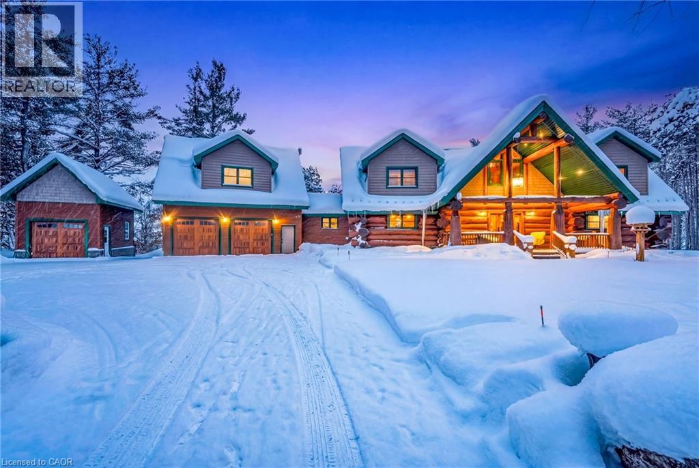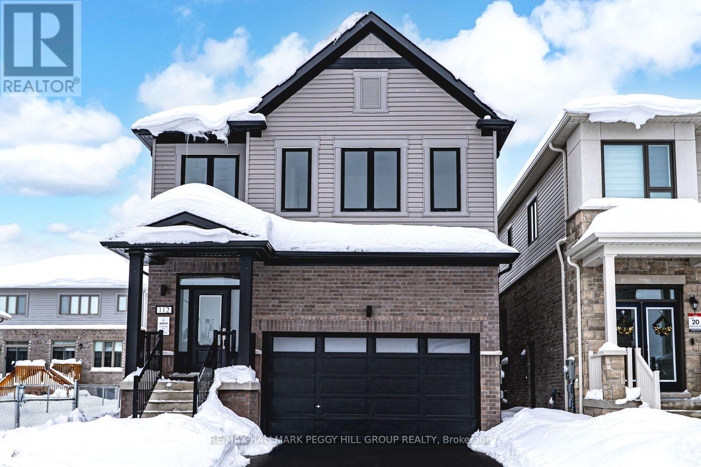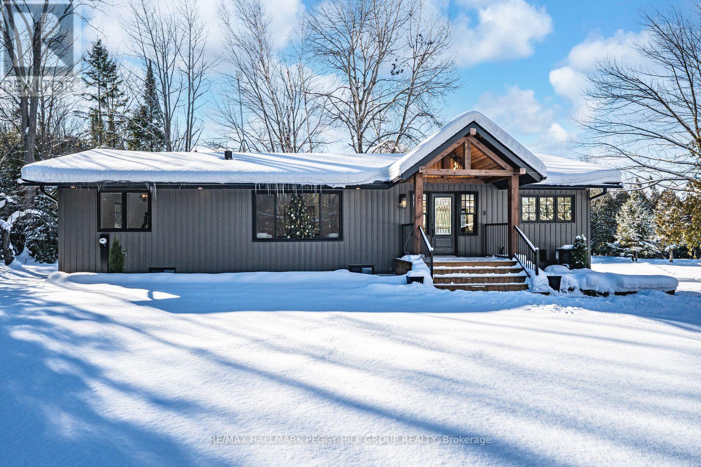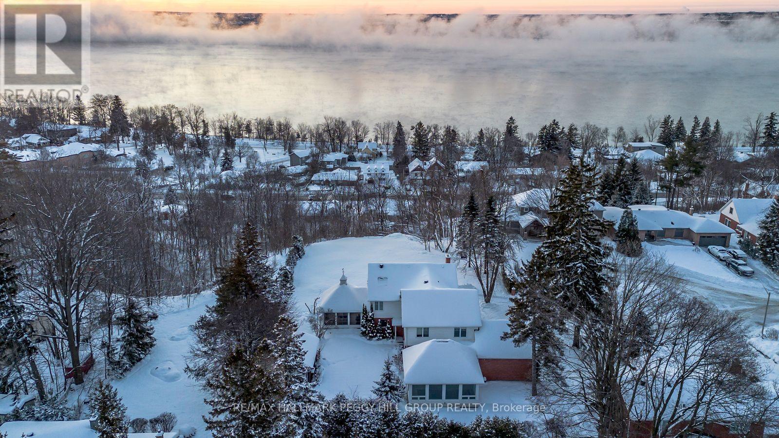7950 8th Line
Essa, Ontario
Executive Family Home Nestled On 10 Acres Of Private Land With 1,200 SqFt Detached, Insulated Workshop With Double 7x9Ft Doors, & a second Driveway. Plus Bonus 2 Bedroom In-Law Suite With Separate Entrance! Over 4,800+ SqFt Of Finished Living Space. Fully Renovated In 2020, Open Flowing Main Level With Porcelain Tiles & Engineered Hardwood Flooring Throughout. Spacious Living Room With Propane Fireplace, & Picturesque Huge Window Overlooking Backyard With Walk-Out To Backyard Deck! Eat-In Kitchen Features Large Centre Island With Quartz Counters, Porcelain Tiles, Double Sink, Subway Tile Backsplash, Pot Lights, & Is Conveniently Combined With Dining Area Including A Second Walk-Out To The Backyard Deck! Main Level Laundry / Mud Room With Laundry Sink & Separate Entrance. Additional Family Room & Den Is Ideal For Working From Home! Plus 2 Bedrooms In Their Own Wing With 4 Piece Bathroom, Perfect For Guests To Stay! Upper Level With 2nd Bedroom & Secluded Primary Bedroom Featuring Walk-In Closet & 4 Piece Ensuite With Double Sinks. Fully Finished Lower Level In-Law Suite With Separate Entrance Features Full Kitchen, Ensuite Laundry, Dining Area, Family & Living Room, 2 Full Bedrooms With Closet Space & New Laminate Flooring. Backyard With Spacious Covered Pressure Treated Wood Deck With Updated Railings (2025), Garden Shed, & Tons Of Greenspace! All Updated Flooring & Trim (2020/2025). Updated Kitchen (2020). Freshly Painted. Full Propane Automatic Generac Generator. 200AMP Electrical Panel W/ 60AMP Going To Detached Workshop. Attached Garage Doors (2020). All Windows & Doors (2020). A/C (2016). Napoleon Oil Furnace (2015). Perfect Multi-Use Home, Run Your Business, Or Generate Extra Income From Multiple Sources! Ideal Location With Tons Of Privacy, Across From Conservation Land, Tons Of Hiking & Riding Trails, & Minutes From Tiffin Conservation Area, & Close To Angus & All Major Amenities Including Schools, Restaurants, Groceries, & A Short Drive To Highway 400! (id:63244)
RE/MAX Hallmark Chay Realty
5 - 32 Wagon Lane
Barrie (Innis-Shore), Ontario
Hewitt's Gate Is A Newly Developed Neighborhood In South Barrie, Completed In March 2024. This 860 Sq Ft Condo Features 2 Bedrooms, 1 Bathrooms, A Private Garage, And Is Part Of The Bradley Development. This Main-Floor, Unit Suite Offers An Open-Concept Layout, A Covered Balcony, Hardwood Floors, And Clean Bright Look. It Includes In-Suite Laundry, A Spacious Primary Bedroom With, Pot Lights With Dimmers. Located On Mapleview Drive East Near Yonge Street, Its Minutes From Highway 400, The Go Station, And Maple Ridge Secondary School. This Modern Condo In A Prime Location Is A Great Opportunity! (id:63244)
Keller Williams Experience Realty
13 - 490 Veterans Drive
Barrie (Holly), Ontario
Welcome to Veterans Terrace - a quiet, private, mature-treed community in South Barrie, designed for comfortable adult-style living.Each spacious suite offers generous living space in a peaceful, well-managed residential setting. Veterans Terrace townhomes offer additional lifestyle comforts including access to an outdoor swimming pool and sauna, perfect for relaxing after a long day. In cooler months, many units feature cozy gas fireplaces, creating a warm and inviting place to come home to. Ample parking is available throughout the complex, and select units include an attached single-car garage. This adult-style community is known for its quiet atmosphere and thoughtful design.The property is beautifully maintained and located just minutes from Highway 400, city transit, shopping, and amenities, with Lampman Park only a short walk away. (id:63244)
RE/MAX Hallmark York Group Realty Ltd.
17-199 Ardagh Road
Barrie (Ardagh), Ontario
Freshly painted modern luxury townhouse with an abundance of natural light in one of Barrie's most sought after neighbourhoods. Open concept design with walk out from ground floor family room to beautiful private wooded area. Soaring 9 Ft ceilings. S/S appliances, inside access to garage with private driveway. Deck to be added in the Spring (id:63244)
Century 21 Regal Realty Inc.
132 James Street
Barrie (Ardagh), Ontario
Welcome to 132 James Street, perfectly situated in Barrie's highly sought-after Ardagh Bluffs-a true family-friendly neighbourhood known for its quiet streets, excellent schools, parks, and endless walking trails. This is the kind of community where kids ride bikes, neighbours connect, and everything you need is just minutes away.Offering over 2,700 sq. ft. of finished living space, this spacious home is ideal for growing families and those who love to entertain. The main level features a bright living and dining room with hardwood flooring, along with a warm and inviting family room complete with a cozy gas fireplace. The eat-in kitchen is the heart of the home and opens directly to your private backyard oasis. Step outside and discover the highlight of this property - a huge in-ground pool, perfect for hosting friends and family, summer BBQs, birthday parties, or simply relaxing on warm days. This backyard is designed for creating memories and enjoying the best of outdoor living.Upstairs, you'll find four generously sized bedrooms, all with hardwood flooring. The primary suite offers a walk-in closet and a private 4-piece ensuite, providing a comfortable retreat at the end of the day. The fully finished lower level adds incredible flexibility with an additional bedroom, a 4-piece bathroom, a large recreation/games area, and a second family room with a fireplace - an ideal setup for an in-law suite, teens, or extended family.The location is exceptional. Families will love the short 5-minute walk to Ferndale Woods Elementary School, along with nearby parks, playgrounds, and scenic walking trails. Everyday conveniences such as Zehrs, the community centre, pharmacy, coffee shops, and banks are all close by. For commuters, quick access to Hwy 400 makes travel effortless, while Highways 26 and 90 put you on the gateway to recreation, golf courses, and beautiful beaches.More than just a home - it's a lifestyle in one of Barrie's best family neighbourhoods! (id:63244)
Keller Williams Experience Realty
11 Nevis Ridge Drive
Oro-Medonte, Ontario
Set apart by timeless craftsmanship and natural beauty, this one-of-a-kind custom-built log home is privately situated at the end of a quiet cul-de-sac on 2.1 acres of mature, tree-lined grounds. This exceptionally unique residence boasts nearly 6,000 SF of refined living space that blends rustic elegance with modern comfort. Designed for both grand entertaining and everyday living, the home features 6 bedrooms and 4.5 bathrooms, complemented by an energy-efficient geothermal system and the low-maintenance beauty of hand-peeled Western Red Cedar. The stunning great room showcases soaring vaulted ceilings and a dramatic stone fireplace. This space flows seamlessly into a chef-inspired kitchen with granite countertops, stainless steel appliances, alongside a welcoming dining area ideal for intimate meals or large gatherings. The main-level primary suite features a private retreat complete with a walk-in closet and spa-like ensuite. Additional highlights include an upper-level den with scenic treetop views, beautifully appointed ensuite bedrooms for family and guests, and a radiant-heated lower level perfect for year-round entertaining or relaxation. An attached heated garage with smart openers is enhanced further by an impressive 650 SF loft making it ideal for a home office, studio, creative space or additional storage. Embrace the sights and sounds of the outdoors on the new 1,100 SF deck which spans the entire rear side of the home. The well-appointed grounds showcase professionally landscaped armour stone walkways and gardens as well as a detached 3rd garage. Delivering the perfect balance of privacy and convenience, this year-round retreat is located just a short drive from Barrie and only one hour from Toronto. With easy access to nearby lakes, trails, Horseshoe Valley Ski Resort, Vetta Spa, and other seasonal recreation destinations, this extraordinary property delivers an unparalleled lifestyle of comfort, beauty, and tranquility. (id:63244)
The Agency
133 Columbia Road
Barrie (Holly), Ontario
HOUSE FOR RENT! Beautifully updated 3-bedroom home located in Barrie's desirable Holly Community. This extremely well-maintained property offers a huge, fully fenced backyard and is situated on a quiet, family-friendly street, close to walking trails and parks. Conveniently located near schools, shopping, and highway access, within a well-established neighbourhood offering extensive infrastructure and amenities. Tenants to pay all utilities and tenant's insurance. Basement not included. Extras: Newer appliances including stainless steel fridge, stove, dishwasher, washer, and dryer. All existing ELFs and window coverings belonging to the landlord are included (id:63244)
Sutton Group-Admiral Realty Inc.
11 Nevis Ridge Drive
Oro-Medonte, Ontario
Set apart by timeless craftsmanship and natural beauty, this one-of-a-kind custom-built log home is privately situated at the end of a quiet cul-de-sac on 2.1 acres of mature, tree-lined grounds. This exceptionally unique residence boasts nearly 6,000 SF of refined living space that blends rustic elegance with modern comfort. Designed for both grand entertaining and everyday living, the home features 6 bedrooms and 4.5 bathrooms, complemented by an energy-efficient geothermal system and the low-maintenance beauty of hand-peeled Western Red Cedar. The stunning great room showcases soaring vaulted ceilings and a dramatic stone fireplace. This space flows seamlessly into a chef-inspired kitchen with granite countertops, stainless steel appliances, alongside a welcoming dining area ideal for intimate meals or large gatherings. The main-level primary suite features a private retreat complete with a walk-in closet and spa-like ensuite. Additional highlights include an upper-level den with scenic treetop views, beautifully appointed ensuite bedrooms for family and guests, and a radiant-heated lower level perfect for year-round entertaining or relaxation. An attached heated garage with smart openers is enhanced further by an impressive 650 SF loft making it ideal for a home office, studio, creative space or additional storage. Embrace the sights and sounds of the outdoors on the new 1,100 SF deck which spans the entire rear side of the home. The well-appointed grounds showcase professionally landscaped armour stone walkways and gardens as well as a detached 3rd garage. Delivering the perfect balance of privacy and convenience, this year-round retreat is located just a short drive from Barrie and only one hour from Toronto. With easy access to nearby lakes, trails, Horseshoe Valley Ski Resort, Vetta Spa, and other seasonal recreation destinations, this extraordinary property delivers an unparalleled lifestyle of comfort, beauty, and tranquility. (id:63244)
The Agency
511 - 15 Kneeshaw Drive
Barrie, Ontario
Introducing Suite 511 at 15 Kneeshaw Drive, a bright corner 1-Bedroom + Den, 1-Bathroom condo with underground parking, equipped with EV charging, located in the highly sought-after Elements Condominiums. Nestled in southeast Barrie, this beautiful suite offers the perfect balance of urban convenience and peaceful living, with easy access to shopping, dining, schools, and just a short walk to the GO Station. Enjoy quick connections throughout the city and an easy drive to year-round outdoor recreation. As a corner suite, Suite 511 is filled with natural light and features 9' smooth ceilings with pot lights and designer fixtures, creating an open, airy feel throughout. Premium high-end laminate flooring flows seamlessly across the space, enhancing the modern aesthetic. The kitchen is thoughtfully designed with quartz countertops, upgraded cabinetry with undermount lighting, and stainless steel appliances, blending style with everyday functionality. Additional custom cabinetry in the dining and living areas provides extended storage, while the enclosed glass balcony offers a versatile space for relaxing or entertaining year-round, with panels that open and close for seasonal enjoyment. Residents of Elements Condominiums enjoy resort-style amenities including waterfall and firepit lounge areas, a cardio room, EV charging stations, an outdoor jogging track with fitness stations, and a children's playground. Living here truly feels like a luxury 5-star hotel experience, offering comfort, convenience, and lifestyle all in one. Don't miss your opportunity to call Suite 511 home. (id:63244)
Century 21 B.j. Roth Realty Ltd.
112 West Oak Trail
Barrie, Ontario
YOUR DREAM HOME AWAITS - A TURN-KEY 2-STOREY WITH A BUILDER-FINISHED LEGAL IN-LAW SUITE! Brand-new, never-lived-in Rothwell Model home by Honeyfield in the sought-after Ventura South community, offering seamless access to Hwy 400, Barrie GO, waterfront, beaches, walking and cycling trails, top-rated schools, shopping, Friday Harbour Resort, golf courses, skiing and recreational amenities. Boasting 2,448 sq ft of thoughtfully designed living space, this 5-bedroom, 5-bathroom detached home is move-in ready, with thousands spent on premium builder upgrades. The striking brick and vinyl exterior, covered front porch, 2-car garage with inside entry, and driveway parking for four vehicles create impressive curb appeal. Inside, large sunlit windows flood the principal rooms with natural light, while the open-concept kitchen features a large breakfast counter with seating for six, a chimney-style stainless steel range hood, Whirlpool stainless steel appliances, and a walkout to the backyard. The great room is ideal for entertaining, showcasing 4" LED pot lights with dimmers, smooth ceilings, and a TV conduit above the gas fireplace. Enjoy a separate formal dining room, second-floor laundry with a smart storage system, and a primary suite offering two walk-in closets and a 4-pc ensuite with dual sinks and a frameless glass shower. Two bedrooms share a 4-pc Jack and Jill bathroom with a private water closet, while the fourth bedroom enjoys its own 4-pc ensuite. The basement boasts a legal builder-finished in-law suite with a separate entrance, kitchen, rec room, bedroom with walk-in closet, full bathroom, separate laundry, and Whirlpool stainless steel appliances. Additional highlights include upgraded flooring, paint, stair, railing and trim package, a large cold room, 200 Amp panel, bypass humidifier, HRV, central A/C, rough-in for central vacuum, and a 7-year Tarion warranty. This exceptional #HomeToStay is ready for you to move in and make it your own! (id:63244)
RE/MAX Hallmark Peggy Hill Group Realty
2764 Fairgrounds Road
Severn, Ontario
SECLUDED COUNTRY BUNGALOW ON OVER 2 ACRES WITH UPSCALE FINISHES, HOT TUB, 4-CAR GARAGE & MOVE-IN-READY LUXURY! Think of the country home you keep saving in your Pinterest inspiration folder, a bungalow on over 2 acres of private countryside with a turnkey interior of designer finishes and a backyard made for entertaining and unwinding with tree-lined views. Arrive along a long private drive to striking curb appeal, where rich wood beams and black-trimmed windows frame a covered front porch set against board-and-batten style vinyl siding, with a detached 4-car garage or shop echoing the same modern look for vehicles or hobby space. Extensively renovated, the open concept layout offers over 2,800 finished sq ft with luxury vinyl flooring, pot lights, crown moulding, and soft neutral paint tones. The kitchen offers white cabinetry, quartz countertops, open wood shelving, stainless steel appliances, and a wood-toned island with breakfast bar seating that flows into a bright dining area framed by four-panel garden doors opening to the elevated back deck. The living room centres around a propane fireplace in a floor-to-ceiling stone surround with built-in cabinetry and open shelving. The vaulted primary bedroom stands out with a wood beam accented by pot lights, its own fireplace in a stone surround, generous windows, a luxurious ensuite, and excellent storage, including two built-in wardrobe systems, plus a private walkout that places the hot tub only steps away. The finished walkout basement extends the living space with a recreation room, full bathroom, two additional bedrooms, and a laundry room finished with live-edge style counters and a subway tile backsplash. Packed with high-end upgrades, a stylish turnkey interior, an oversized garage, and real acreage privacy, this is the kind of country #HomeToStay that leaves you wondering what more you could want. (id:63244)
RE/MAX Hallmark Peggy Hill Group Realty
150 Collingwood Street
Barrie (Codrington), Ontario
1.27-ACRE ESTATE IN BARRIE'S COVETED EAST END WITH 4,500+ SQ FT OF REFINED LIVING, A LUSH OUTDOOR OASIS & PANORAMIC VIEWS OF KEMPENFELT BAY - A RARE CHANCE TO OWN A PIECE OF BARRIE'S MOST PRESTIGIOUS LANDSCAPE! Welcome to an extraordinary 1.27-acre estate in Barrie's east end, offering over 4,500 sq ft of living space on a quiet cul-de-sac just steps from Kempenfelt Bay. Walk to the beach, the Barrie Yacht Club and the North Shore Trail, with downtown dining, shopping, and entertainment only minutes away. Close to golf courses and only 20 minutes to Horseshoe Valley's skiing, spas, and hiking, this property boasts park-like grounds with professional landscaping and an automated irrigation system. Enjoy a private outdoor oasis with gardens, rolling green space, and a pergola-covered deck dripping with lush foliage, offering sweeping bay views. Inside, walls of windows showcase panoramic bay vistas throughout the open-concept living and dining space, with a natural gas fireplace and deck walkout. The kitchen boasts built-in stainless appliances, an oversized island and a coffee bar, flowing into a bright sunroom with breathtaking lake and garden views. A family room with a built-in sound system provides an immersive media experience, while the spectacular indoor pool impresses with an Endless Pool Swim Spa, an integrated hot tub, vaulted ceilings, a natural gas fireplace, and expansive windows - fully ventilated for year-round enjoyment. Upstairs, four spacious bedrooms include a primary with dual walk-in closets, and a spa-inspired ensuite with a glass shower and a soaker tub. The lower level adds extra living space with a versatile rec room. The property falls under R2 zoning. Potential for future development, subject to City approval. This one-of-a-kind #HomeToStay offers timeless elegance, modern indulgence, and an unparalleled lifestyle in one of Barrie's most desirable settings. (id:63244)
RE/MAX Hallmark Peggy Hill Group Realty
