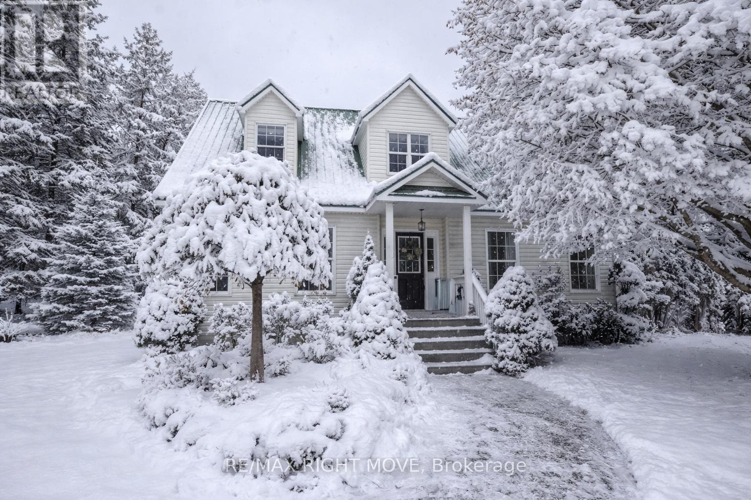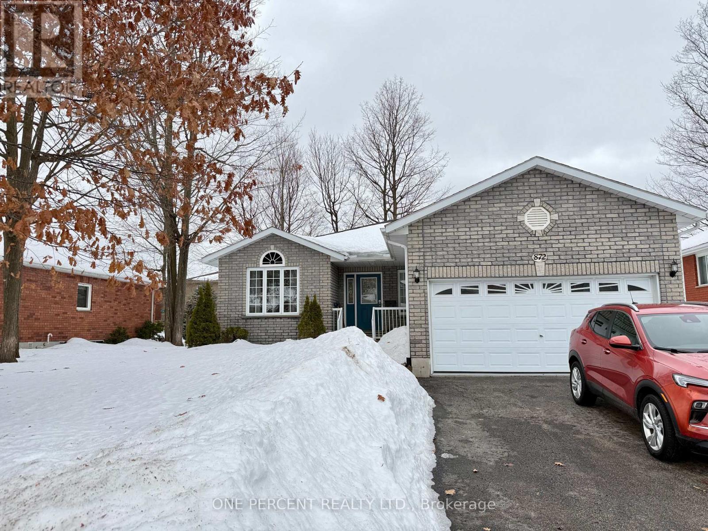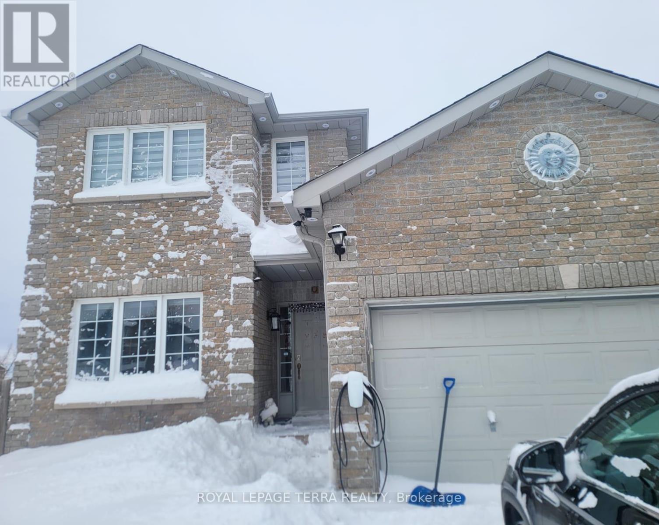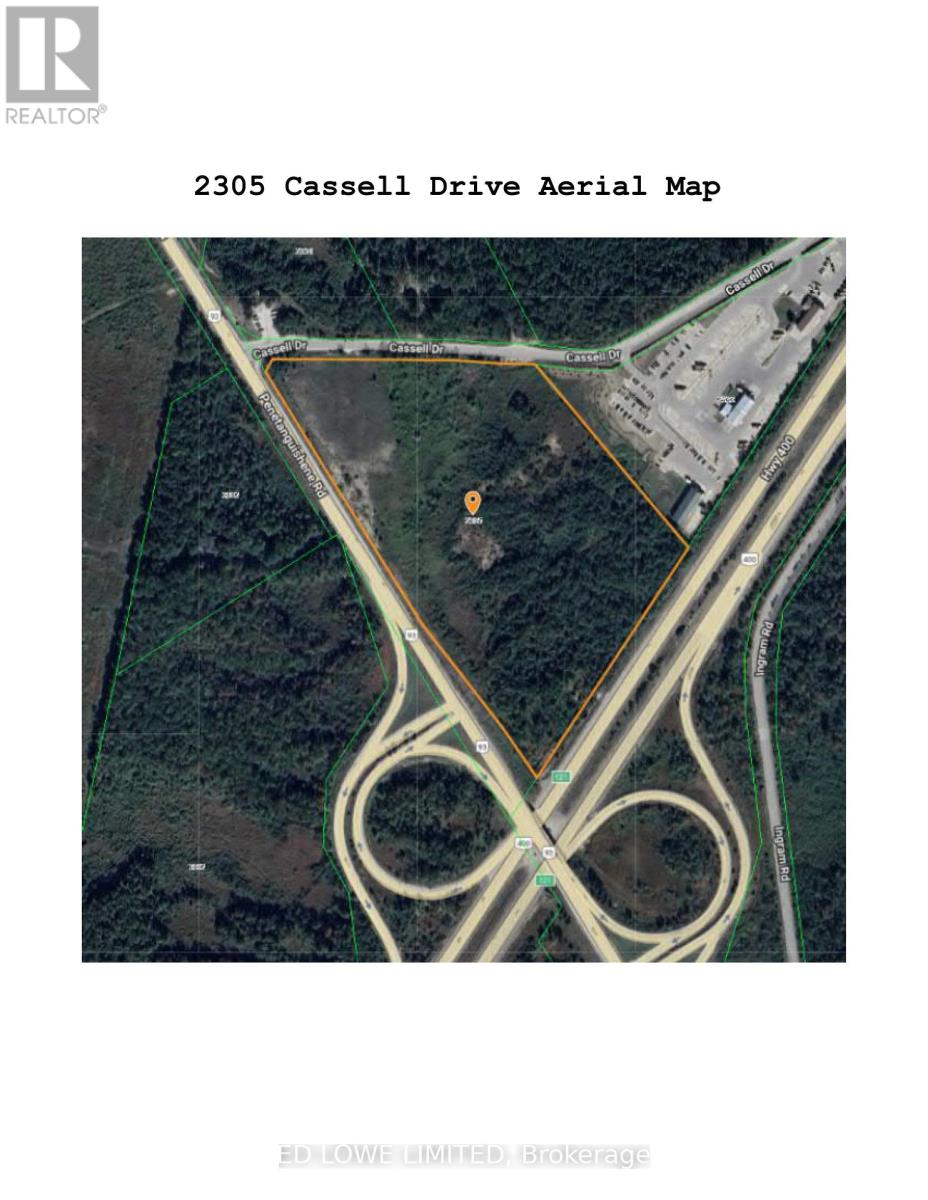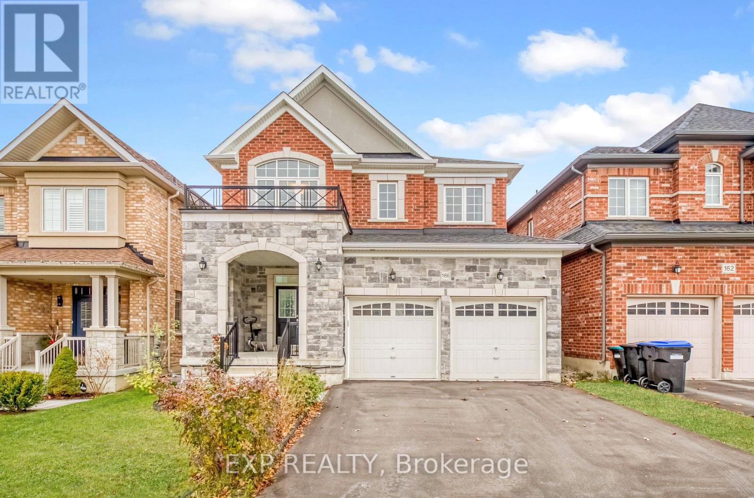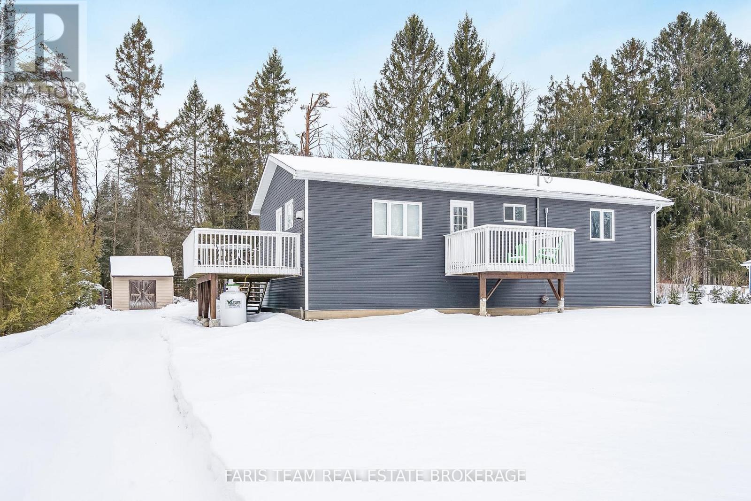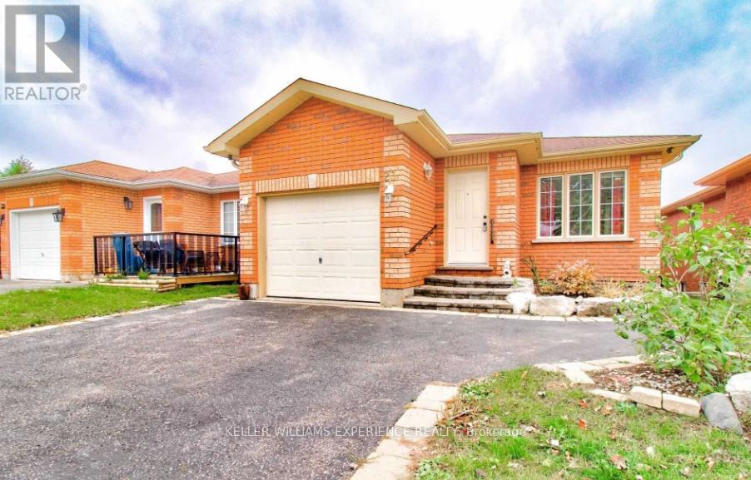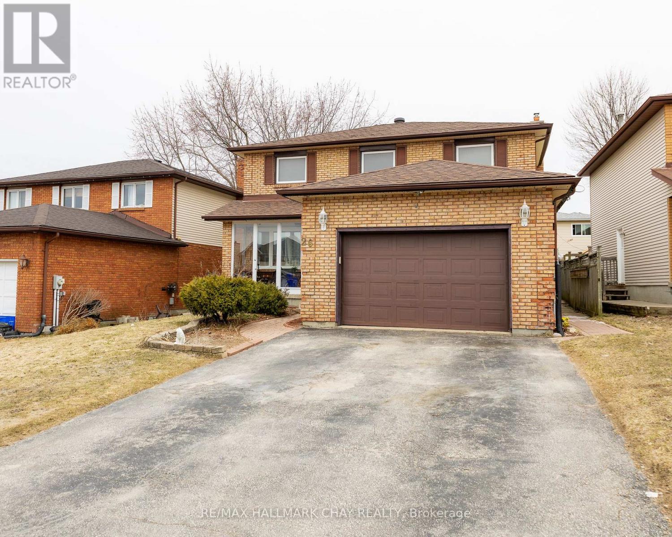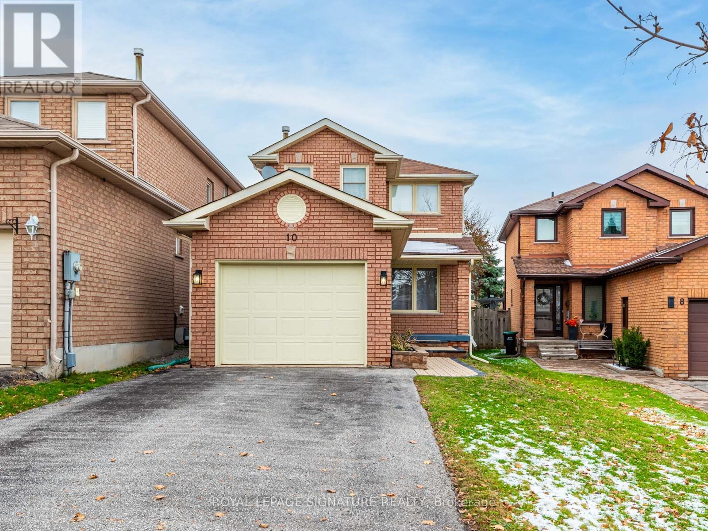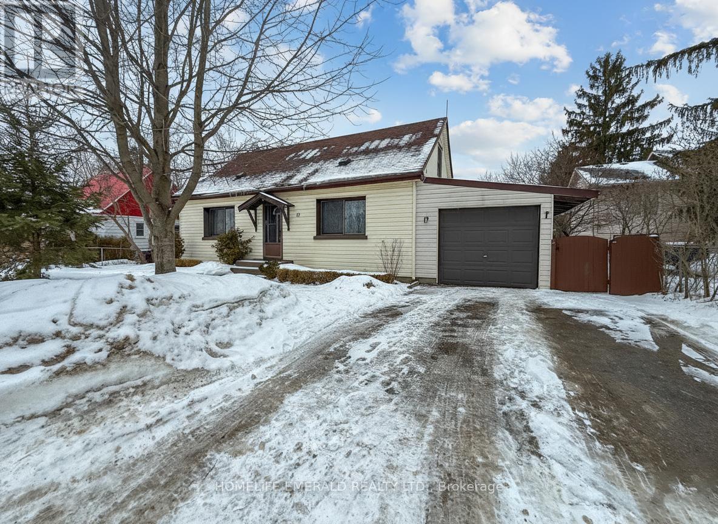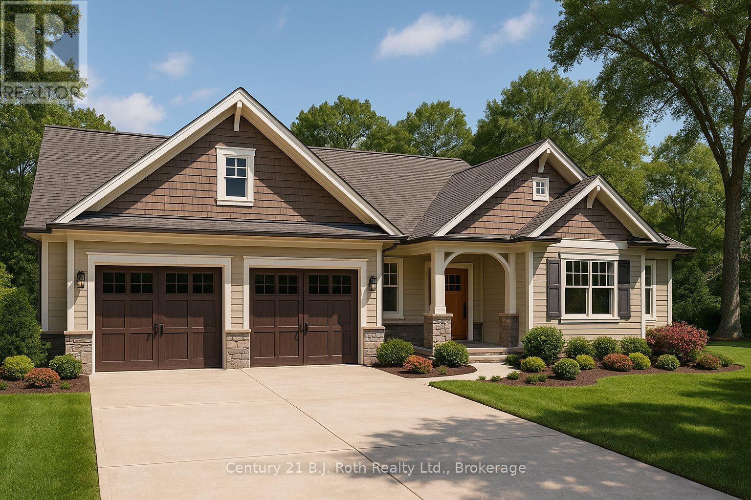4043 Digby Drive
Severn (Bass Lake), Ontario
Welcome to your own private retreat where country living meets modern convenience. This beautifully maintained two-storey home is an entertainer's dream, featuring a backyard with a heated in-ground saltwater pool, a dedicated BBQ area for summer gatherings, and a cozy fire pit area ideal for relaxing evenings under the stars. Inside, enjoy over 2,000 square feet of bright, comfortable living space designed with family living in mind. The main floor features hardwood floors, a functional layout filled with natural light, and multiple spaces designed for everyday comfort, including a well-appointed eat-in kitchen, a formal dining room, a welcoming living room with a gas fireplace, a sunroom, a private office, and a convenient laundry room. Upstairs, you'll find three spacious bedrooms, including a lovely primary suite complete with a full ensuite bathroom and private balcony overlooking the property. The finished lower level has 9" ceilings and adds approximately 546 square feet of versatile space perfect for a home gym, playroom, office, or cozy movie-night retreat, complete with a gas fireplace. Additional highlights include a double garage with a separate hydro service, a durable metal roof, a pool house, a shed, a drilled well (2011), central air, and more. Perfectly situated just outside the city, this home offers country life with easy access to schools, shopping, and amenities. This home is surrounded by mature trees, vibrant gardens, and a picture-perfect pond, creating an inviting atmosphere from the moment you arrive. Discover the perfect blend of comfort, charm, and convenience where you'll instantly feel at home. (id:63244)
RE/MAX Right Move
872 Dominion Avenue
Midland, Ontario
Welcome to 872 Dominion Ave, Midland. Outstanding value in Midland's highly desirable West End, tucked into a quiet, mature neighbourhood close to everything you need. With over 2,400 finished sq ft, this solid, well maintained home offers impressive space and versatility with 4 bedrooms, 3 bathrooms, and a massive office/flex room that can easily suit work-from-home, or adapt to your needs. The main floor layout is bright and welcoming, featuring an open concept living and dining area with a handy coffee station, plus a generous eat-in kitchen with walkout to the backyard deck-perfect for summer meals and relaxed entertaining. You'll also appreciate the comfortable family room, a primary bedroom with 4-piece ensuite, a second bedroom, a full guest bath, and a practical laundry/mudroom with inside access to the garage. The finished lower level adds even more flexibility with in-law suite potential, including an eat-in kitchenette, spacious rec room, 2 more large bedrooms, an oversized office/flex space, 3-piece bath, and excellent storage on both levels. Enjoy a location you'll love, walk to Georgian Bay, the Trans Canada Trail, and the everyday conveniences and amenities of Midland's West End. (id:63244)
One Percent Realty Ltd.
72 Jessica Drive
Barrie (Painswick South), Ontario
Great Two Storey 2800 Sq. St, 4 Bdrm House With Beautiful Open Concept & 9 Ft Ceilings, Spacious Kitchen With Upgraded Cabinets & Breakfast Area, 5 Min To Hwy 400 & Walking Distance To Go Train. This Property is great for investor as well as first time buyer. This property has walk out basement with separate entrance. (id:63244)
Royal LePage Terra Realty
2305 Cassell Drive
Springwater (Hillsdale), Ontario
An excellent opportunity to own 22.49 acres of land, featuring approximately 8.4 usable acres. The property offers strong development potential and may be severed into two or three parcels, with further potential under a Plan of Subdivision (subject to approvals). Ideally situated as a prominent corner parcel with exceptional visibility and extensive frontage with 1598' along Highway 93 and 900' along Highway 400, making it well suited for a variety of future uses. Permitted uses include: service station, car dealership or rental, restaurant including drive thru, car wash, farm equipment sales, building supply, recreational trailer sales and service, garden centre and much more. Numerous development reports available with an accepted offer including Hydraulic Analysis, Wetland Evaluation, Archaeological Assessment, Archaeological Ministry Sign Off Letter etc. (id:63244)
Ed Lowe Limited
166 Inverness Way
Bradford West Gwillimbury (Bradford), Ontario
Welcome to 166 Inverness Drive, a home that delivers peace, privacy, and a backyard view so calming you may start canceling weekend plans. This beautiful family home sits on a premium 113 foot deep lot backing onto lush greenspace, giving you quiet mornings and a natural backdrop you will actually want to brag about. Step through the impressive double door entry into a large foyer and a main floor with soaring 9 foot ceilings, potlights, hardwood floors throughout, and an open concept layout that practically cheers you on as you entertain. The living and breakfast areas overlook the greenspace so you can sip coffee like you own the valley. The upgraded kitchen flows seamlessly into a spacious living and dining area that can easily host family gatherings, dinner parties, or that one friend who overstays every single time. Upstairs features generous bedrooms, including a primary suite with a five piece ensuite that makes it dangerously easy to ignore your responsibilities. The basement is wide open and ready for your dream recreation room, gym, theatre, or top secret hangout. The backyard comes with a shed and that incredible view, and the two car garage has direct entry plus a Tesla charger so you can plug in and feel futuristic. Located in a family friendly neighborhood close to schools, parks, trails, and everything Bradford has to offer. This is the greenspace lifestyle you never knew you needed until now. (id:63244)
Exp Realty
3554 John Street
Ramara, Ontario
Top 5 Reasons You Will Love This Home: 1) Thoughtfully and extensively renovated from top-to-bottom, offering true move-in-ready living with highlights including a brand-new addition for enhanced comfort and functionality, upgraded flooring throughout, new windows and doors, an updated roof, modern copper plumbing, electrical upgrades, durable vinyl siding, and a solid 4'crawl space, providing a stylish, efficient, and worry-free home so you can simply unpack and enjoy 2) Just steps from the sandy shores of Lake Simcoe, this property offers the quintessential lakeside lifestyle, where summer days are spent swimming, paddleboarding, kayaking, and boating, and winter brings the magic of ice fishing and skating right outside your door 3) Built with practicality and longevity in mind, the home features a 4,600 L septic tank, an owned hot water tank, a gravity-fed drainage system, and energy-efficient LED recessed lights throughout, ensuring low maintenance, energy efficiency, and comfort in every season 4) Gracefully set on a charming and private lot surrounded by natural beauty, offering peace, privacy, and a true cottage-country feel, whether you're enjoying morning coffee outdoors, hosting family gatherings, or relaxing after a day on the water 5) Just minutes to Orillia and Casino Rama, and only a 7-minute drive to Star Point Marina and Bayshore Village, where you can enjoy a vibrant community with social events, dining, boating, and recreational amenities, making this location as practical as it is desirable. 1,117 above grade sq.ft. plus an unfinished crawl space. *Please note some images have been virtually staged to show the potential of the home. (id:63244)
Faris Team Real Estate Brokerage
Upper - 23 Butternut Drive
Barrie (Holly), Ontario
Welcome to this bright and inviting 2-bedroom upper unit in Barrie's desirable south end, complete with a private ensuite stacked washer and dryer! This home features modern laminate flooring throughout the living, dining, and bedroom areas, stylish tile in the kitchen, and modern updates including a refrigerator, dishwasher, range hood, light fixtures, and a beautifully finished bathroom. Enjoy the shared backyard, ideal for relaxing or entertaining friends and family. Perfect for commuters, this location offers easy access to Yonge Street, Highway 400, Costco, ParkPlace Plaza, the GO Train, top-rated schools, and more. Don't miss this opportunity! (id:63244)
Keller Williams Experience Realty
26 Orwell Crescent
Barrie (Letitia Heights), Ontario
Welcome to this beautifully maintained two-storey detached home available for annual lease in Barrie's highly desirable West End. Located in a vibrant, family-friendly neighbourhood, this home is just steps to Lampman Lane Park & Community Centre with playgrounds, splash pad, tennis courts, and green space, and is conveniently close to Lampman Plaza, public transit, Allandale Waterfront GO Station, RVH Hospital, and Hwy 400. The lease includes the main and second floors only, offering 4 bedrooms and 2.5 bathrooms, a bright open-concept layout, hardwood flooring, main floor laundry, and a cozy family room with gas fireplace. The modern kitchen features quartz countertops, ample cabinetry, a large island, gas stove, and stainless steel appliances, with walkout to a spacious backyard complete with deck and pergola. Upstairs, the primary bedroom includes a walk-in closet and private ensuite. Tenant to pay two-thirds (2/3) of all utilities. A well-appointed home offering space, comfort, and functionality in one of Barrie's most established communities. (id:63244)
RE/MAX Hallmark Chay Realty
10 Laidlaw Drive
Barrie (West Bayfield), Ontario
This gorgeous two storey home sits on a quiet, highly sought-after crescent and is filled with charm, character, and modern upgrades throughout. The main floor welcomes you with a bright, open living area finished with sleek laminate flooring, a convenient powder room, and a beautifully updated kitchen featuring quartz countertops and a stylish subway tile backsplash.The dining area flows perfectly to a spacious deck overlooking a wide, pie-shaped backyard-an incredible space for relaxing, entertaining, or enjoying summer BBQs with gas hookups already in place. The finished basement adds even more appeal with a cozy rec room anchored by a gas fireplace, a custom bar complete with kegerator, full laundry, and abundant storage. Upstairs,a fully renovated 4-piece bathroom serves three inviting bedrooms, including a generous primary retreat that offers privacy, natural light, and plenty of room to unwind. With great curb appeal, a single garage (plus an extra fridge), and a peaceful crescent location close to parks, schools, and everyday conveniences, this home offers an exceptional blend of comfort and lifestyle. (id:63244)
Royal LePage Signature Realty
11 Centre Street
Essa (Angus), Ontario
*Charming Family Home* From the moment you arrive, this cozy 3 bedroom + 2 bathroom home feels like the kind of place where memories are made. Warm hardwood floors & ceramic tile run throughout, giving the home a timeless charm that's both inviting & practical for everyday family living.The main floor offers a thoughtful layout with a comfortable living room, dining space perfect for family meals, an eat-in kitchen, a main-floor bedroom, a full bathroom, plus a convenient laundry room with an additional 2-piece bathroom. Walk out from the laundry room to the large, mature, fully fenced 66' x 125' backyard; truly an ideal space for kids to play, pets to roam, or summer evenings spent outdoors. Upstairs, you'll find two nicely sized bedrooms along with a versatile bonus area that works beautifully as a home office, reading nook, or kids' play space. You will also find a walkable crawlspace providing easy access to utilities while offering valuable extra storage, a rare bonus in a home of this style in this area. Set within walking distance to schools, just a 1-minute drive to everyday amenities, plus only 15 minutes to Hwy 400, this property blends comfort, convenience & a true sense of home. (id:63244)
Homelife Emerald Realty Ltd.
50 Newton Street
Barrie (Wellington), Ontario
*ATTENTION All buyers* If you are seeking a home that delivers big on VALUE look no further. Why purchase a town home when you can get into this super well maintained, updated, DETACHED family home on a large lot in a great, family friendly neighbourhood for the same price? Sound too good to be true? That's reality at 50 Newtown! This beautiful home exudes pride of ownership and has a modern farmhouse charm that is sure to impress. Classic curb appeal greets you outside and inside you will find a super functional floor plan that flows perfectly from the oversized living room, into your formal dining space, and around into your kitchen which has plenty of storage and overlooks the large yard. The updated white Oak hardwood floors that run throughout the main floor and fresh neutral paint give the home a crisp and airy feel and large windows on all sides bathe the space in natural light. Upstairs is the perfect blend of modern updates paired with original charm/character. 3 terrific size bedrooms and an absolutely stunning updated 4 piece bath with deep soaker tub, custom tile, and glass enclosure round out this level. In the lower level you pick up some important must haves like additional space for a rec room, home office or gym and a ton of additional storage. Separate side entry into the lower level means it could easily be converted to an in-law suite or perhaps a legal second unit for additional income. The home sits on a large, mature lot (52 x 100) has an extra wide driveway for additional parking, a detached 1 car garage plus over-sized storage shed, and comes with a hot tub to unwind in at the end of the day. A detached home in fantastic condition at townhome prices! A few things you won't find in a town home that this home provides - detached home, privacy between neighbours, large lot, parking for up to 6 vehicles, tons of storage inside/outside. Family friendly neighbourhood walking distance to schools, close to all amenities, and great highway access. (id:63244)
RE/MAX Hallmark Chay Realty
13 Greenlaw Court
Springwater, Ontario
Welcome to 13 Greenlaw Court where quiet charm and natural beauty set the stage for your custom dream home. Perfectly positioned on a generous lot in the sought-after Hillsdale community, this property backs onto mature trees, offering a peaceful, picturesque backdrop and a true sense of seclusion. Whether you're craving space to unwind or a sanctuary to grow, this is the kind of place where life slows down and memories are made. With MG Homes as your builder, you'll have the freedom to craft a home that reflects your unique vision and lifestyle. Just 15 to 20 minutes from Barrie and Midland, yet worlds away in feel, this is where your next chapter begins. Image is for Concept Purposes Only. Build-to-Suit Options available. (id:63244)
Century 21 B.j. Roth Realty Ltd.
