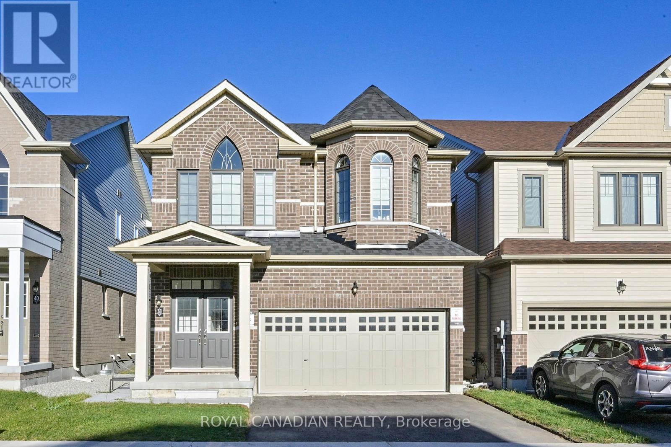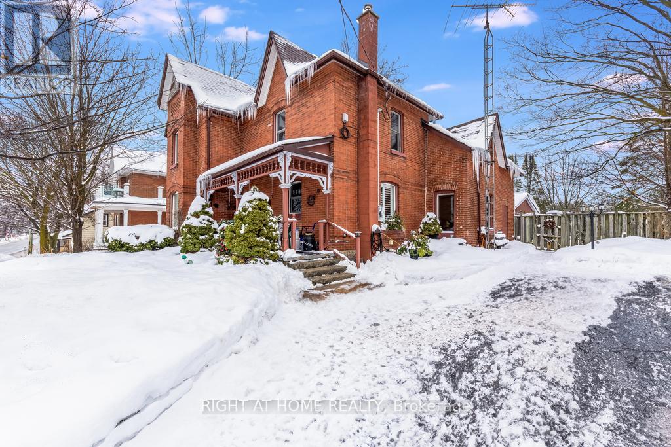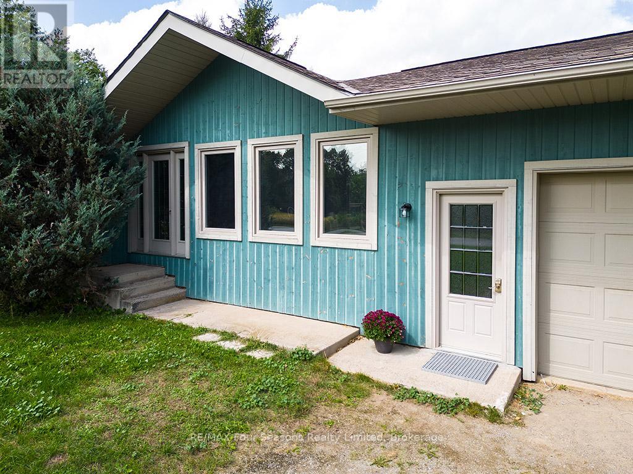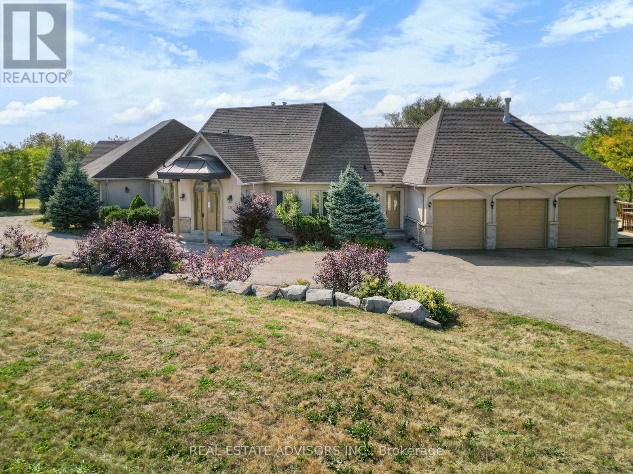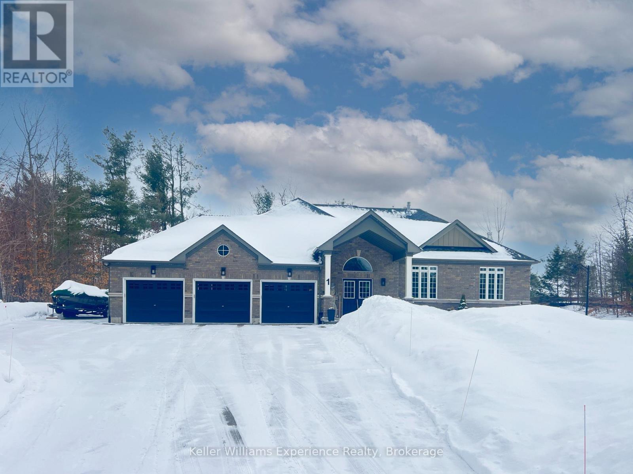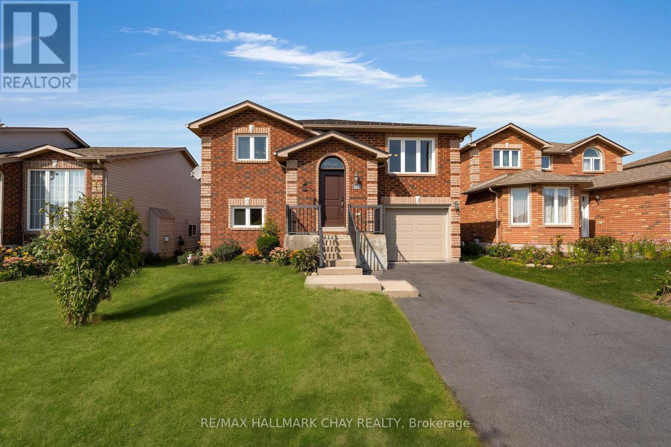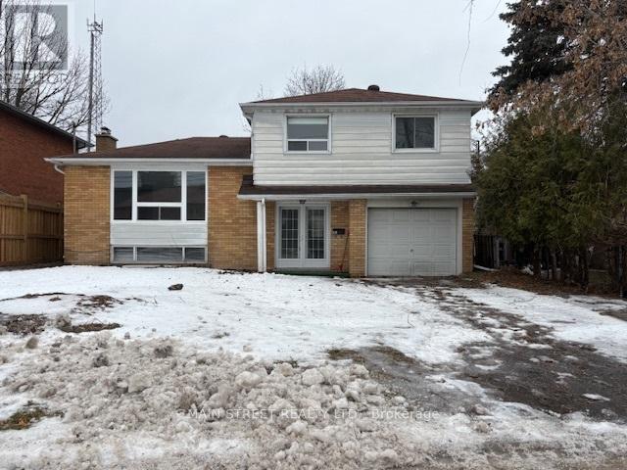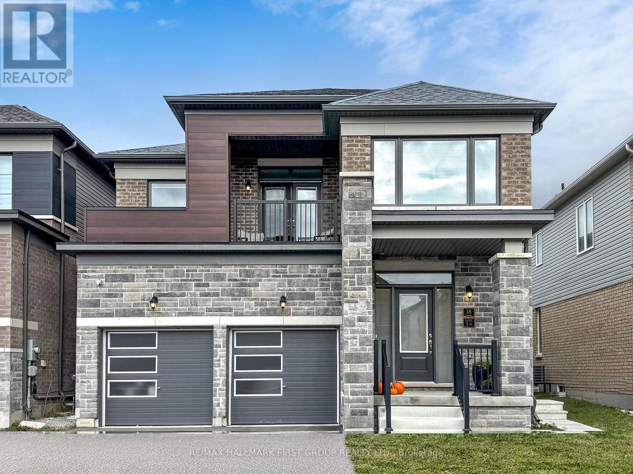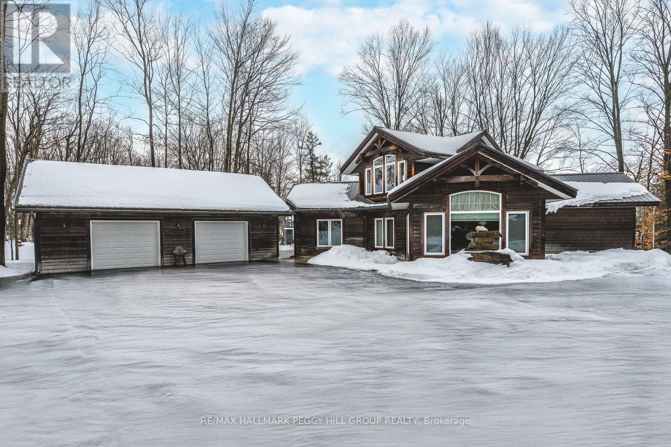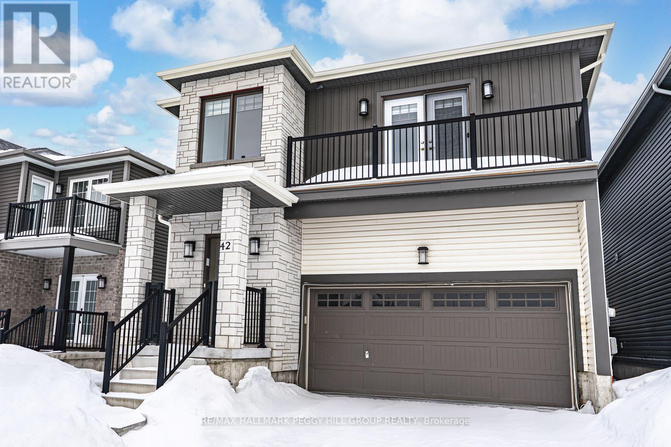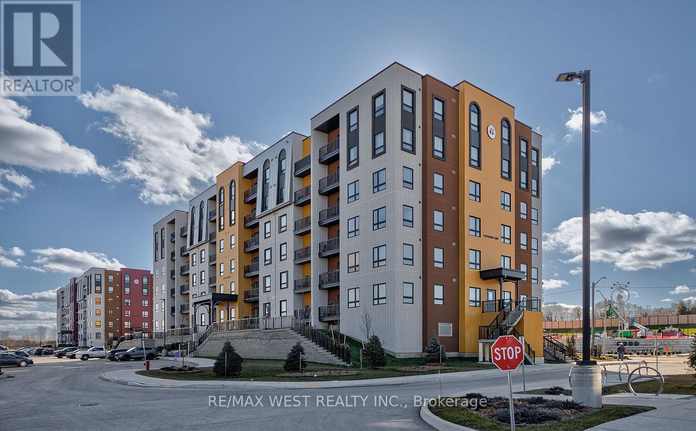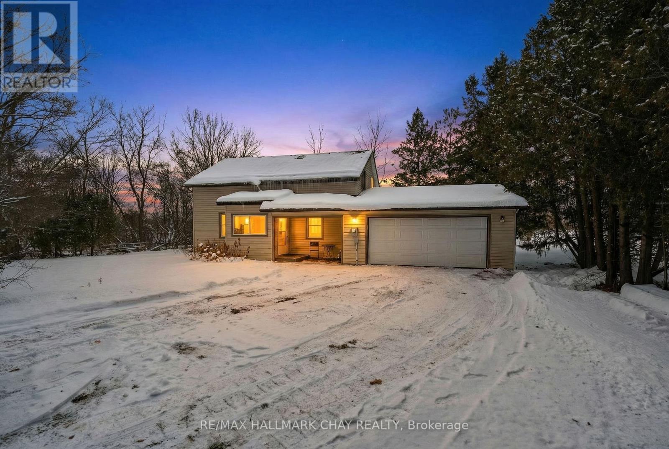38 Rochester Drive
Barrie, Ontario
Welcome to this stunning one year old 4-bedroom freehold home in Barrie, where modern design, space, and family comfort come together seamlessly. Offering 2237 sq. ft. of thoughtfully designed living space, this home features 4 spacious bedrooms, 2.5 bathrooms, and a bright open-concept layout ideal for today's lifestyle.The chef-inspired kitchen showcases modern cabinetry, generous counter space, and a large centre island, perfect for entertaining and everyday family living. Sun-filled living and dining areas create a warm, inviting atmosphere with excellent natural light throughout. Upstairs, retreat to the primary bedroom with walk-in closet and private ensuite, complemented by generously sized secondary bedrooms and a convenient upper-level laundry. Designed with both comfort and functionality in mind. Located in a family-friendly neighbourhood, close to top-rated schools, parks, trails, shopping, and major highways-making this home ideal for families, first-time buyers, and commuters. (id:63244)
Royal Canadian Realty
220 Barrie Street
Essa (Thornton), Ontario
Welcome to this charming century home, where soaring 9-foot ceilings and timeless character create an inviting first impression. Rich with history and warmth, the home showcases unique brick flooring, one-of-a-kind tin ceilings, and classic wood mouldings. The kitchen is full of old-world charm, featuring custom wood-detailed ceilings, craftsman-style cabinetry, and abundant natural light. Just off the kitchen, the cozy dining room with heated floors offers the perfect setting for family meals and intimate gatherings. The bright and welcoming living room highlights hardwood floors and elegant California shutters, blending comfort with style. Completing the main floor is a spacious 4-piece bathroom with heated floors, a separate shower, and a luxurious bubble tub. An added convenience the main floor laundry room provides direct access to the backyard oasis-ideal for both everyday living and entertaining. Upstairs, the spacious primary bedroom features a private 2-piece ensuite and an oversized attached den, perfect for a home office, reading nook, or walk-in closet. Two additional well-sized bedrooms complete the upper level, offering flexibility for family or guests. Step outside to the true showpiece of the property: an expansive backyard oasis. Enjoy a thoughtfully designed courtyard, tranquil water feature, mature gardens, and towering trees. For hobbyists or outdoor enthusiasts, the impressive 24' x 20' workshop provides endless possibilities-ideal for storing toys and tools, or transforming into a studio or creative retreat. Located just minutes from local amenities and a short drive to Barrie or Innisfil, this home seamlessly blends rural charm with modern convenience. And as a delightful bonus, you're only a short walk to the beloved local ice cream parlour and community centre.Recent updates include: Main House Roof (2025/2022), House, Workshop Roof (2022), Hot Water Tank (Owned, 2023), Painted Workshop (2025), Gas Furnace (2021) (id:63244)
Right At Home Realty
98 George Street
Clearview (Creemore), Ontario
Charming Creemore Bungalow - A Renovators Dream! This spacious three-bedroom, two-and-a-half-bath bungalow offers nearly 2,500 square feet of living space, with approximately 1,300 square feet above ground and 1,200 square feet below. The main floor features a primary bedroom with an ensuite bathroom, as well as an open concept living and dining area. The kitchen is unfinished, providing a blank canvas to design and build your dream space. Downstairs, the fully finished basement adds even more living space with two additional bedrooms, a four-piece bathroom, a laundry room, and a large recreation room ideal for entertaining, movie nights, or games with family and friends. The large backyard offers plenty of room for outdoor enjoyment, and the home is ideally situated near the end of a quiet street within walking distance to downtown Creemore's charming shops, restaurants, and activities. Families will appreciate being just a three-minute drive from the public school, while Collingwood is only 25 minutes away and Pearson International Airport is less than 90 minutes from the doorstep. Blue Mountain Village, beaches and ski hills are a 30-minute drive. This property is full of potential and ready for your personal touch to create the perfect Creemore retreat. (id:63244)
RE/MAX Four Seasons Realty Limited
20 Bells Lake Road
King, Ontario
Welcome to this custom-built bungalow situated on nearly 3 acres in the serene setting of King. Offering approximately 3,218 sq.ft. above grade plus a finished walkout basement, this property provides exceptional space and flexibility for a variety of uses. The home features a grand marble entrance, soaring cathedral ceilings in the family room, a circular driveway, and a living room with a balcony walkout overlooking the peaceful surroundings. Located just minutes from Nobleton and close to Nobleton Golf Course, this property combines rural privacy with convenient access to town amenities. Due to its size, layout, and setting, the property may also appeal to buyers seeking a potential short-term rental or Airbnb-style opportunity. An excellent opportunity for end-users or investors looking for a large estate-style property in a prime King location. (id:63244)
Real Estate Advisors Inc.
1 Topaz Court
Oro-Medonte (Sugarbush), Ontario
Step into refined living with this beautifully appointed executive home, set on a generous half-acre lot. Designed with both style and function in mind, the showpiece kitchen anchors the main living space with elegant granite countertops, a striking waterfall island, and a stainless steel gas cooktop perfect for hosting or day-to-day living. Exceptional peace of mind comes standard thanks to a 23kW Generac generator, hard-wired security and camera system, and a long list of comfort upgrades including central vacuum, Lutron smart lighting, an enhanced HRV system with humidifier, and a comprehensive water treatment system featuring softening, purification, and remineralization. The fully finished basement is an entertainer's retreat, offering a rich cherry wet bar, double-sided wood-burning fireplace, ambient crown lighting, built-in media center with a 65" Sony TV, and an impressive 10-zone integrated speaker system. Outside, unwind in your own backyard escape with a spacious deck, dual remote-controlled awnings, natural gas BBQ hookup, RainBird irrigation, and a powered garden shed. A heated garage with durable epoxy floors adds both practicality and polish. Meticulously cared for and loaded with premium features, this home delivers standout quality inside and out-ready to impress from the moment you arrive. (id:63244)
Keller Williams Experience Realty
166 Country Lane
Barrie (Painswick South), Ontario
Welcome to 166 Country Lane - Exceptionally well cared with plenty of updates and improvements this home exudes pride of ownership and will not disappoint. The main level of this detached raised bungalow presents a phenomenal open floor plan with easy flow for both daily family life and for entertaining - living room, dining room, eat-in kitchen with walk out to upper deck for easy access to your BBQ. The main floor is rounded out by 3 terrific sized bedrooms and 4 pc bath. The Lower level of this home is what sets it apart - not only is this a walk-out but the ENITRE LOWER LEVEL is above grade, meaning nobody has to feel like they are in a basement! In it's current configuration it features a bright living space/rec room with large above grade windows bringing in tons of natural light, two additional bedrooms, full bath, laundry/utility room, and access to the attached single car garage. Large family? Multi-generational living? Income Potential? Adding a kitchen would make this an outstanding in-law or second suite. The whole property is landscaped with excellent curb appeal and the fully fenced rear yard offers mature gardens, decks, patio with gazebo and summer fun with an above-ground pool. The large projects have been completed - updated garage doors, windows and metal roof - so you can take these large ticket items off your list! This home offers endless possibilities! Located in the family centric Painswick South community - surrounded by green space and parks - where everything a busy household might need is steps away - minutes away - or just a short drive from home! * Schools, Parks, Plenty of Shopping Options, Casual & Fine Dining, Public Transit, GO Train/Bus service, Recreation, Entertainment. * Key commuter routes north to cottage country or south to the GTA. * Easy access to the four season recreation Simcoe County is known for - golf, trails, resorts, water fun, skiing, and more! (id:63244)
RE/MAX Hallmark Chay Realty
364 Agar Avenue
Bradford West Gwillimbury (Bradford), Ontario
Now available for lease. 364 Agar Avenue offers a fantastic opportunity to live on a spacious lot in a desirable neighbourhood. This well-maintained home features a beautifully updated new kitchen with modern finishes, new cabinetry. The large lot provides plenty of outdoor space for entertaining, gardening, or simply enjoying the outdoors, making it perfect for families or anyone seeking extra room to relax. A great combination of comfort, style, and location ready for you to move in and enjoy.Applicants are asked to provide a recent credit check, employment letter, and references with their lease application. All supporting documents are required for consideration. (id:63244)
Main Street Realty Ltd.
18 Ludlow Drive
Barrie, Ontario
Welcome To 18 Ludlow, Situated In The Family Friendly Community Of Southeast Barrie. Enjoy Over 3,000 Sqft Of Living Space! This Meticulously Maintained Legal Duplex Offers A Unique Opportunity For A Variety Of Buyers Who May Be Looking For A Primary Residence With A Rental Income, A Multi-Generational Home Or An Addition To Your Real Estate Portfolio, The Options Are Yours! Built In 2024, The Home Features Modern Appliances, Furnace Equipped W/ Humidifier, Along With Quality Builder Finishes Through-Out. Upgraded To A Fully Finished Basement (W/ Almost 9ft Of Ceiling Height), Providing You An Extra Bedroom And More Living Space For Your Growing Family. Convenience? A5 Minute Drive Is All It Takes To Arrive At Your Local Essentials: Grocery Stores/Restaurants, GO Station, Schools & Golf Course. This Is A Rare Move-In Ready Home With An Exceptional Opportunity To Settle Into Barrie's Fastest Growing Community. (id:63244)
RE/MAX Hallmark First Group Realty Ltd.
284 Lake Dalrymple Road
Kawartha Lakes (Carden), Ontario
ONE-OF-A-KIND RURAL ESCAPE STEPS FROM LAKE DALRYMPLE & ENDLESS OUTDOOR ADVENTURE! Welcome to a one-of-a-kind rural escape in a friendly lakeside community, where Lake Dalrymple waits just across the road for fishing, boating, and endless water recreation. Public dock access is close by, while the Carden Recreation Centre and Little Bluestem Alvar Trail sit just down the road, with the renowned Carden Alvar Provincial Park nearby for wildlife sightings and world-class natural habitat exploration. Set on a private 0.76-acre lot surrounded by forest, gardens, and lush green space, this property is designed for outdoor living with stone pathways linking multiple spaces, a sprawling deck for entertaining, and a long tree-lined driveway that leads to a spacious 3-car garage. An additional workshop and garden shed add even more room for hobbies, projects, and storage. Inside, the home's unique layout begins with a dramatic foyer showcasing soaring vaulted ceilings, flowing into a light-filled living room with exposed beams and oversized windows framing tranquil views. The bright kitchen with breakfast bar seating overlooks the living room and connects to a handy laundry room with its own walkout, while a formal dining room wrapped in windows steps out to the deck for effortless indoor/outdoor dining. The bedroom wing hosts two generous bedrooms, including a primary suite with a 4-piece ensuite and a private sliding-glass walkout, plus an additional 4-piece bathroom for guests. A versatile loft overlooking the foyer creates the perfect retreat for a den, office, games room, or lounge, all while energy-efficient, low-maintenance construction ensures everyday comfort and ease. Just 30 minutes from Orillia's shopping and dining, this property offers a true balance of natural serenity and modern convenience. Seize the chance to make this rare sanctuary your #HomeToStay, and step into a lifestyle of peace, beauty, and endless outdoor adventure! (id:63244)
RE/MAX Hallmark Peggy Hill Group Realty
42 Alaskan Heights
Barrie, Ontario
2020 BUILT SOUTHWEST BARRIE HOME WITH 2,602 SQ FT ABOVE GRADE, 4 BEDROOMS, FLEX SPACES & EVERYDAY AMENITIES MINUTES AWAY! Built in 2020, this modern 2-storey home at 42 Alaskan Heights makes a strong first impression with clean architectural lines and a crisp mix of brick and contemporary siding that gives the exterior a confident, well-designed presence. Set in a friendly southwest Barrie neighbourhood, parks, trails, public transit, and a nearby French school are all within walking distance, with Highway 400 and major shopping and dining destinations only minutes away. The interior offers 2,602 square feet of bright above-grade living space with high ceilings and a layout that feels intentional from the start. The kitchen anchors the main level with stainless steel appliances, a peninsula breakfast bar, ceramic tile flooring, and a dining area designed for daily use. The living room features a walkout to the fully fenced yard, complemented by two main-floor flex spaces, including a sitting area and a den that easily adapts to a home office or play area. Main-floor laundry and a powder room complete the main level, with the two-car garage connecting directly to the laundry room for easy day-to-day flow. Upstairs, four generously sized bedrooms provide room to spread out, highlighted by a primary suite with double garden doors to a private balcony and a 5-piece ensuite featuring a dual-sink vanity, soaker tub, and a separate stand-up shower. The partially finished basement already includes a full bathroom and leaves the rest open for your ideas, whether that's a rec room for movie nights, a bar area, or a workout space. This exceptional #HomeToStay makes it easy to picture your life here, and even easier to picture growing into the next chapter. (id:63244)
RE/MAX Hallmark Peggy Hill Group Realty
606 - 8 Culinary Lane
Barrie, Ontario
Spacious 2-bedroom, 2-bathroom condo with dedicated home office space. This residence offers the rare combination of modern luxury and unbeatable convenience. The thoughtfully designed layout features a primary suite with private ensuite and spacious walk-in closet-your personal retreat after a long day. The open-concept living area showcases sleek laminate flooring and a statement kitchen island with room for casual dining and entertaining. Enjoy the convenience of in-suite laundry, contemporary stainless steel appliances including dishwasher, and a balcony with gas BBQ hookup for year-round grilling. Commuters will love the short walk to Barrie South GO Station, making Toronto easily accessible. Daily essentials are minutes away at Park Place and Costco, while Highway 400 access ensures you're connected to everywhere that matters. Take advantage of resort-style amenities including a fully-equipped fitness center, Spice Library, Basketball Court, Yoga Retreat, Outdoor Kitchen, Ontario's first Kitchen Library and entertaining space for gatherings. Step outside to scenic walking trails that bring nature to your doorstep. This is more than a rental-it's a lifestyle upgrade in one of Barrie's most connected communities. (id:63244)
RE/MAX West Realty Inc.
3324 Penetanguishene Road
Oro-Medonte (Craighurst), Ontario
Located in the quaint and highly sought-after village of Craighurst, this charming 2-storey century home sits on just over half an acre.. Offering 3 bedrooms and 2 bathrooms, the home features a spacious eat-in kitchen, a cozy family room with a fireplace, and a walkout to a generous 10' x 18' deck-perfect for entertaining or simply taking in the serene surroundings, heated bathroom floor, 24' x 28' garage. The main floor includes a convenient laundry room and a versatile bedroom currently used as an office, easily repurposed as a family room or a third bedroom to suit your needs. Thoughtfully maintained and move-in ready, this home blends historic character with comfortable living. Ideally located in Craighurst with all the local amenities, plus Horseshoe Resort, multiple golf courses, Vetta Spa, Copeland Forest, and HWY 400. A wonderful family home for nature lovers, outdoor enthusiasts, and those seeking a peaceful lifestyle. (id:63244)
RE/MAX Hallmark Chay Realty
