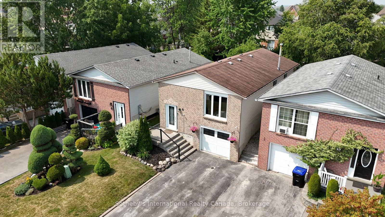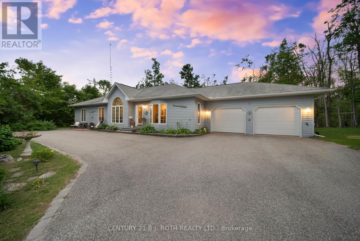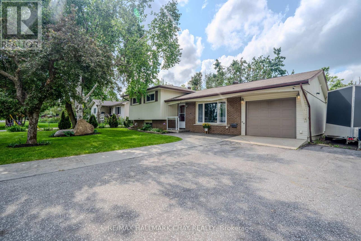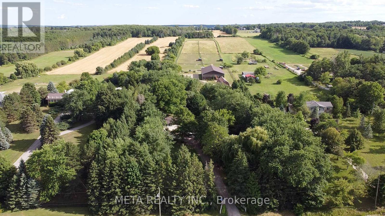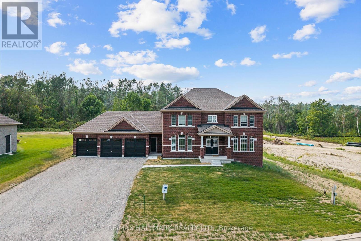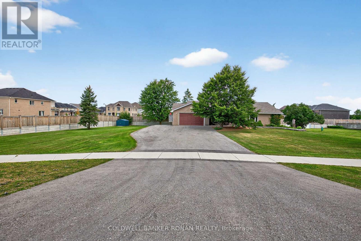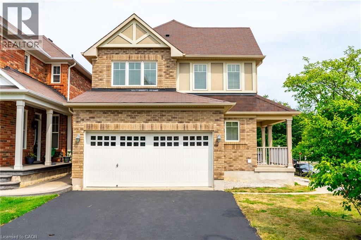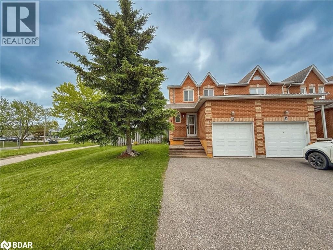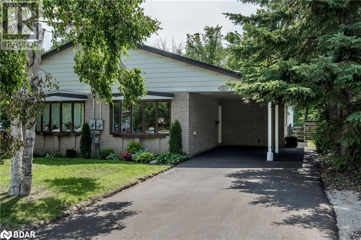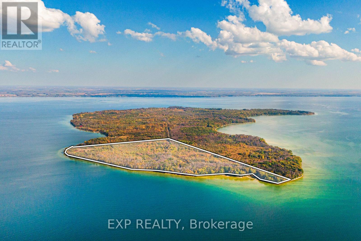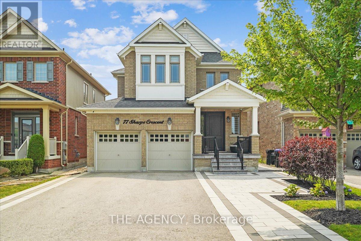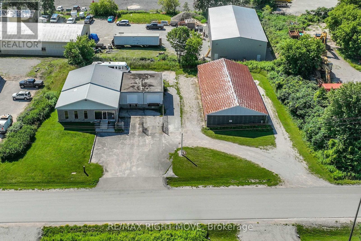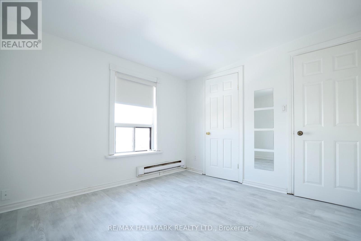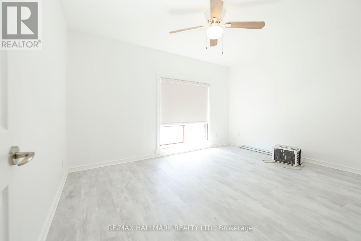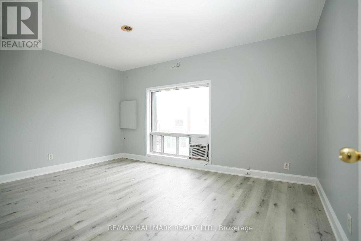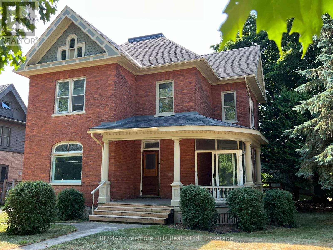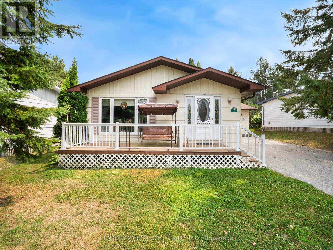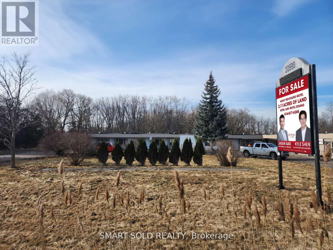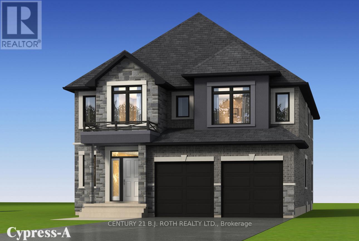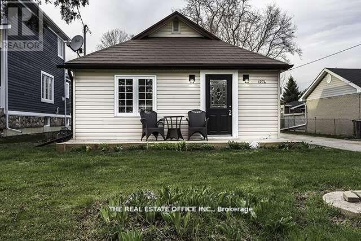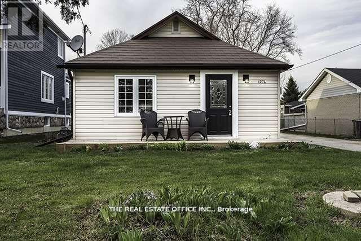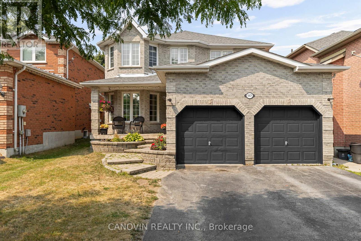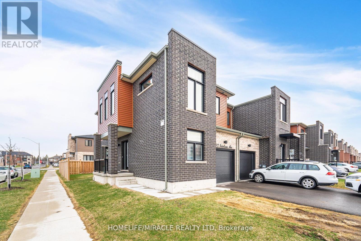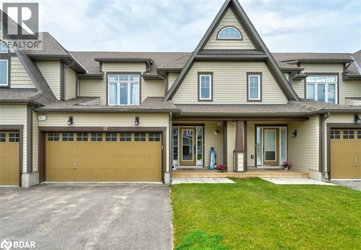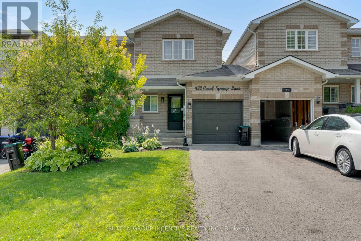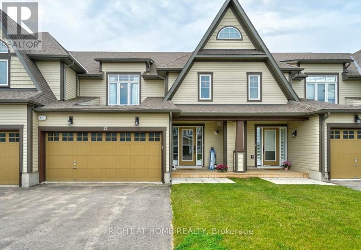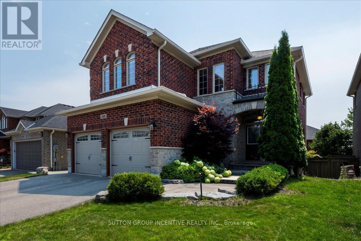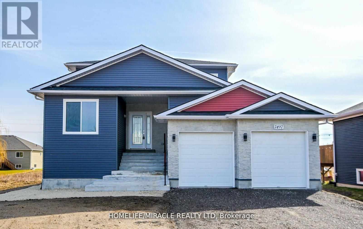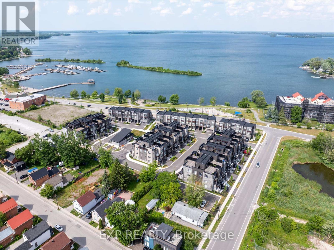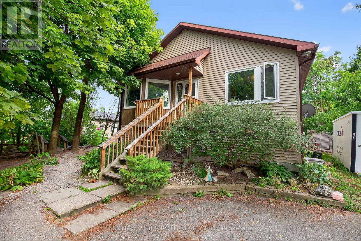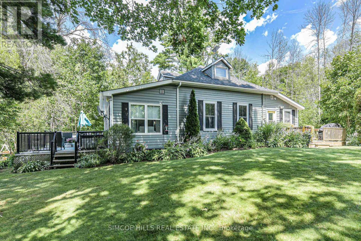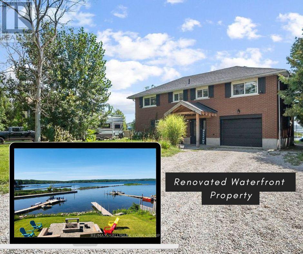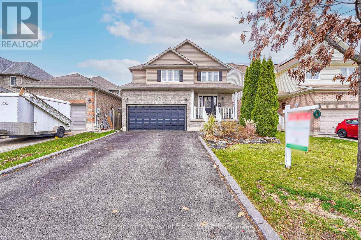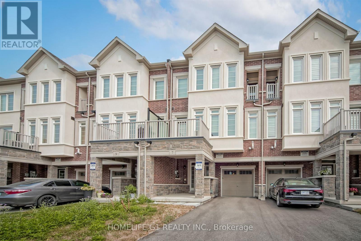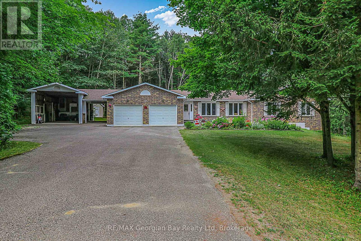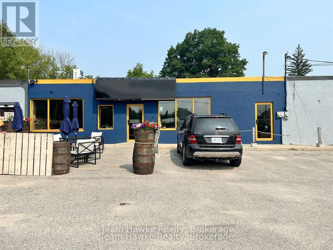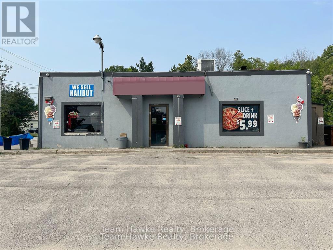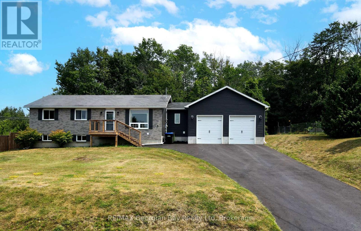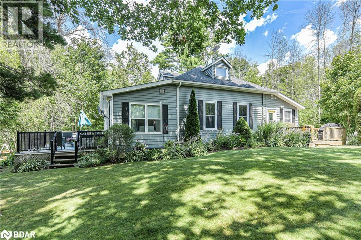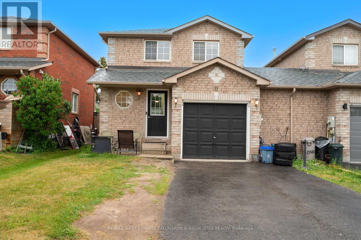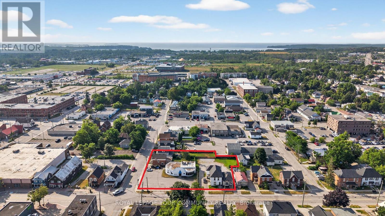6 Longview Drive
Bradford West Gwillimbury (Bradford), Ontario
Ideal for 1st-time buyers or those looking to downsize, this beautifully updated home features a modern open floor plan in a peaceful, family-oriented neighborhood. The kitchen and bathrooms have been renovated with stone countertops and stainless steel appliances, offering a contemporary touch. Abundant natural light fills the space, which includes 3 bedrooms on the main floor and 1 in the lower level. Enjoy the convenience of a walkout to a spacious, private backyard, along with inside access to the garage. Ideally located near schools, parks, and shopping. (id:63244)
Sotheby's International Realty Canada
4 Beechwood Crescent
Oro-Medonte, Ontario
Welcome to 4 Beechwood, Oro-Medonte This sprawling bungalow offers over 2,550 sq. ft. of living space on more than an acre, tucked away on a quiet cul-de-sac in a highly sought-after location. The main level features 3 bedrooms, 2 bathrooms, a sun-filled living room with vaulted ceilings, a dine-in kitchen, separate dining area, and a bright sunroom. The main-floor laundry/mudroom connects directly to the attached double garage for added convenience. The professionally finished basement adds an abundance of flexible living space, including an additional 3-piece bathroom. Step outside to a private, tree-lined yard surrounded by mature hardwood perfect for outdoor dining, evening fires, or relaxing in the hot tub. There's even a wooded play area for kids to explore. Given the location, total living space and property, this is a rare find at the price point! (id:63244)
Right At Home Realty
Century 21 B.j. Roth Realty Ltd.
2 Wallis Street
Oro-Medonte (Warminister), Ontario
Welcome to this beautifully maintained 3-bedroom, 1.5-bath, 1,724 sqft sidesplit that blends comfort, style, and functionality in one inviting package. From the moment you arrive, you'll be impressed by the amazing curb appeal and welcoming atmosphere. The upper floor features three generously sized bedrooms and a 4-piece bathroom, offering privacy and comfort for the whole family. On the main floor, you'll find a fully equipped kitchen, a bright living room with a bay window, and hardwood flooring throughout. A unique flex space with new vinyl flooring currently used as a dining room offers endless possibilities: create a main floor bedroom, home office, or hobby room, with direct access to the backyard. The lower level includes a 2-piece bath, ample storage, and a cozy, finished basement with new LED lighting complete with a gas fireplace perfect for movie nights or relaxing with loved ones. Outside, enjoy a massive fully fenced backyard designed for entertaining and relaxation, featuring a composite deck, gazebo, two storage sheds, and a custom-built wood-burning sauna (2024). For added convenience, the property boasts a heated attached garage with inside entry and an extra-large driveway with space for up to 5 vehicles perfect for families, guests, or recreational vehicles. And the location? Its unbeatable! Just a hop, skip, and a jump away from Warminster Elementary School, walking trails,12 minutes to Mount St. Louis and only minutes to all amenities in nearby Orillia, including shopping, restaurants, healthcare, and more. This versatile home truly has it all: space, flexibility, outdoor living, and a prime location. Don't miss your chance to make it yours. (id:63244)
RE/MAX Hallmark Chay Realty
219 Cundles Road W
Barrie (Letitia Heights), Ontario
Location, Location, Location! This beautiful 3-bedroom, linked (at the garage) home is the perfect blend of both comfort and convenience! This house is ideal for the first time homebuyer or for those looking to downsize. Located just minutes from the shopping centres and restaurants on Barrie's "Golden Mile", multiple schools, and an abundance of parks, including Barrie's famous Sunnidale Park and Lampman Lane Park; this location allows for easy access to all your daily needs! With access to Highway 400 just minutes away, this location is also the perfect spot for commuters! This property has a private driveway, an attached one car garage, a private backyard perfect for entertaining (including sunroom) and is situated on a private, low traffic road off the main flow of Cundles Rd. (id:63244)
Homelife Nu-Key Realty Ltd.
5653 Seventh Line
New Tecumseth, Ontario
Charming 10-Acre Horse Farm with Modern Home, In-Law Suite & Premium Equestrian FacilitiesDiscover the perfect blend of rural charm and modern comfort on this picturesque 10-acre horse farm, just 10 minutes from Highway 400. Thoughtfully designed for the serious equestrian, the property boasts a beautiful barn with eight 10' x 10' stalls, a heated tack room with hot and cold water, and underground water lines to the pastures for ease and convenience.Ride year-round in the 60' x 106' indoor arena or enjoy the open air in the outdoor riding arena. Six acres of lush, fenced pastures provide ample grazing space for your horses, while included farm equipment ensures you can step right into managing and maintaining the property with ease.The home has been tastefully updated, featuring a modernized kitchen and bathrooms that blend country warmth with contemporary style. It offers a private one-bedroom in-law suite, ideal for extended family, guests, or staff. Surrounded by mature trees and set well back from the road, the residence offers a peaceful sense of privacy rarely found so close to major routes. A spacious deck extends your living area outdoors perfect for relaxing or entertaining while taking in the fresh country air.Whether you're training, boarding, or simply living your equestrian dream, this property delivers exceptional facilities, thoughtful amenities, and a prime location. (id:63244)
Meta Realty Inc.
14 Prince Drive
Bradford West Gwillimbury (Bradford), Ontario
Beautifully Renovated 4+1 Bedroom, 4 Bath Home With Professionally Finished Basement Offering Space, Style, And Flexibility For Your Family. Fully Updated (Main Floor) In 2022, This Home Blends Fresh Contemporary Finishes With Practical Family Living.The Bright, Open-Concept Kitchen Is A Showstopper, Featuring Quartz Countertops, Stainless Steel Appliances, And Plenty Of Storage. The Adjoining Dining And Living Areas Make Entertaining A Breeze, With An Additional Family Rooms With Gas Fireplace. Upstairs, You'll Find 4 Generously Sized Bedrooms, Ideal For Young Families With Plenty Of Space For Bedrooms, A Playroom, Or Even A Home Office. The Primary Suite Features A 5 Pc Ensuite And Walk-In Closet. The Finished Basement Offers Even More Flexibility With Its Own Kitchen, Bedroom, Office And Full Bathroom, It's Perfect For Extended Family, A Nanny Suite, Or A Teens Private Space. Outside, The Backyard Provides Room For Kids To Run And Play, Summer Bbqs Under The Gazebo, And Family Gardening Projects. Located In A Friendly Neighbourhood Close To Schools, Parks, Shops, And Transit, This Is A Home Where You Can Put Down Roots And Watch Your Family Grow. (id:63244)
Exp Realty
Icloud Realty Ltd.
94 Ruby Ridge
Oro-Medonte (Sugarbush), Ontario
Welcome to the beautiful area of Sugarbush - Newly constructed neighbourhood of Executive Homes - Forest Heights - 3552 SF all Brick 2 Storey home on a 1/2 acre lot- 4 bedrooms & 5 baths. Thousands spent on upgrades - Quartz counters, Backsplash, Upgraded Cupboards, Pot Lights, Stainless Steel Appliances, Hardwood Floors, Upgraded Staircase, Fireplace, 9 Ft Ceilings, Dining area with a Butler's Pantry located off the kitchen area (servery), 3 Car Garage with electric charging station. Stunning layout - Each bedroom has their own ensuite. Primary suite is spacious with a huge walk-in closet, an upgraded glass shower & stand alone soaker tub. Main floor laundry with a mud room & direct access to the garage. Covered Porch entrance. Nestled in area between Barrie & Orillia with close access to ski resorts, several golf courses and fantastic walking/hiking trails. This is a vibrant community to Live, Work & Play! (id:63244)
RE/MAX Hallmark Realty Ltd.
7382 County Rd 14
Adjala-Tosorontio, Ontario
Meticulously maintained walk-up bungalow on .98 acres with nearly 3,000 square feet of living space. This home offers country living in a small community while only minutes to amenities. Manicured lot exudes pride of ownership. 3 bedrooms and 3 baths with many updates. Primary bedroom features 4 piece ensuite with a double wide closet. Main floor laundry. Large bright windows, stunning double sided gas fireplace and walkout to great sized deck and beautiful yard. Large lot with paved drive with ample parking space. Oversized two car garage with stairs to lower level. Perfect for in-law suite setup. Flowing living space with eat in kitchen, formal dining and large living area. Upgrades include: Roof: July 2025, Windows: February 2021, Hot Tub: November 2023, Kitchen: March 2024, Front and Back Doors: August 2024. Also features 16KW Generac Generator with Auto Whole House Switch. (id:63244)
Coldwell Banker Ronan Realty
12 Emick Drive
Ancaster, Ontario
Beautiful & Versatile 3+1 Bedroom, 3.5 Bathroom Home in Family-Friendly Ancaster. With two kitchens above grade this property offers exceptional flexibility for multi-generational living, income potential or easy conversion back to a traditional single-family layout- option for Seller to switch back to traditional layout. Home is ideal for extended families or potential in-law setup. The two separate dwelling units share above grade laundry room. The second level kitchen can easily be converted into a fourth bedroom, depending on your needs. Recent updates include: Main floor kitchen fully renovated in 2025 with modern quartz countertops, stainless steel appliances, and stylish new cabinetry. Freshly painted basement (2025), which is also fully soundproofed. Lower level offers 3-piece bathroom, bedroom & office space. Property located within walking distance to parks and primary schools, Meadowlands shopping, restaurants & Costco and just a short drive to the Lincoln M. Alexander Parkway and Highway 403. This home offers both comfort and convenience in one of Ancaster’s most desirable neighbourhoods. (id:63244)
RE/MAX Escarpment Frank Realty
1 Potter Crescent
Tottenham, Ontario
Move-In Ready Townhouse on a Corner Lot with No Rear Neighbours! Step into your dream starter home! This charming end-unit townhouse is perfect for first-time buyers, offering a bright, open-concept main floor with a spacious foyer, powder room, & direct garage access. The modern eat-in kitchen comes fully equipped with all the appliances you need, while the sun-filled great room is perfect for movie nights or hosting friends. Upstairs, you'll find three generously sized bedrooms & an updated 4-piece bathroom, ideal for growing families or guests. Downstairs, the fully finished basement is an entertainers paradise, featuring a rec room with an entertainment system (TV with wall mount, surround sound, & bar fridge), a cozy office nook, a powder room, & a utility room for extra storage. Enjoy your morning coffee or summer BBQs in the large, fully fenced backyard overlooking a beautiful park with no rear neighbours means extra privacy! Plus, you're just a short walk to shops, downtown, & great schools.This home is truly move-in ready & waiting for you to make it your own! (id:63244)
55 Fittons Road E
Orillia, Ontario
City-approved, legal duplex offering two self-contained, move-in ready units (up/down) with private entrances - ideal for investors, multi-generational families or homeowners looking to offset mortgage costs. This brick & siding home with metal roof (2017) delivers immediate cash flow in a high-demand rental area. The upper unit features 3 bedrooms, an updated 3-pc bath (tub/shower combo), full kitchen and open-concept living/dining space. The bright lower unit offers 1 bedroom, 3-pc bath (shower), large above-grade windows, an efficient kitchen and cozy living/eating area. Both units have been freshly painted in calming neutrals & include recent updates to kitchens, baths, flooring, doors & trim. Additional features: forced-air gas furnace, central A/C, covered carport and parking for 3-4 vehicles. The fully fenced backyard backs onto the peaceful Couchiching Golf Course - offering green views, added privacy and regular wildlife sightings. Projected rental income (Orillia averages): 3-bedroom unit: approx. $2,000-2,300/month. 1-bedroom unit: approx. $1,400-1,800/month. Total gross income: approx $40,800 - 49,200/year. Located just 7 minutes to downtown Orillia & the marina, 15 mins to Casino Rama and 30 mins to two ski resorts. Enjoy beaches, year-round festivals, dining and recreation at your doorstep. A rare opportunity to secure a hands-off investment with great returns - or enjoy home ownership with a healthy built-in income stream. Be sure to view the 3D tour and slideshow below, then book your showing and discover the income potential and mortgage versatility this turnkey gem truly has to offer! (id:63244)
One Percent Realty Ltd. Brokerage
40178 Shore Road
Brock, Ontario
Seize An Exclusive Opportunity For A Refined Investment In Idyllic Natural Splendor. Secure Ownership Of This Pristine 75-Acre Thorah Island Parcel, Offering Freehold Title And Over 4300 Feet Of Prime Shoreline Along Lake Simcoe. Immerse Yourself In Breathtaking Sunrise And Sunset Vistas, Ideal For A Spectrum Of Water Activities, From Serene Swimming To Leisurely Kayaking And Boating, As Well As Exciting Winter Pursuits Such As Ice Fishing And Snowmobiling. The Property Includes A 25'x30' Wood-Log Structure On A Sturdy Stone Foundation, Accessible Solely Via Personal Watercraft. Hydro Services Are Readily Accessible Along Shore Rd. Situated Just A 10-Minute Westward Journey From Beaverton, North Of Georgina Island, This Exceptional Investment Opportunity Awaits Astute Buyers And Their Representatives To Conduct Thorough Due Diligence. Structure On Property Is Offered As-Is, Where-Is, No Representations Or Warranties. Note That Docking Facilities Are Currently Absent. (id:63244)
Exp Realty
77 Sharpe Crescent
New Tecumseth (Tottenham), Ontario
Step into this beautifully appointed detached home nestled in one of Tottenham's most family-friendly communities. Offering a perfect blend of comfort, style, and functionality, this home is ideal for those seeking more space, peace of mind, and the charm of small-town living without compromising access to essential amenities. Inside, you're welcomed by a bright open-concept layout, hardwood flooring, and a spacious kitchen that flows seamlessly into the living and dining areas perfect for entertaining or cozy family nights. The kitchen features stainless steel appliances, modern cabinetry, a centre island, and a walkout to a private backyard ready for summer BBQs or quiet evening retreats.Upstairs, you'll find generously sized bedrooms, including a sun-filled primary suite with two walk-in closets and a spa-inspired ensuite. The convenience of main floor laundry adds to the functionality of this well-designed home, making day-to-day living even more efficient. The unfinished basement offers exciting potential to create a home gym, rec room, in law suite or additional living space tailored to your lifestyle. Located across the street from Sharpe Park, minutes from schools, recreation centres, and local shops, and with easy access to HWY 400, Alliston, and Vaughan, this home offers a peaceful lifestyle with convenient city connections. Whether you're a growing family, a couple planning your next chapter, or a savvy investor, 77 Sharpe Crescent is move-in ready and full of potential. (id:63244)
The Agency
103 Ivy Lane
Orillia, Ontario
******MUST SEE VIRTUAL TOUR!!! *********Island Discover your own slice of paradise on a beautiful Lake Simcoe, boasting over 70 feet of prime waterfront with moonlit, ocean-like view. Located on famed trent Severn Watery, you boat anywhere in the world from your own dock. Well maintained home offers: *3 comfortable bdrms *laundry* septic *drilled well w/filtration system.* propane FP & in-floor radiant heating for year-round comfort *Huge 70' dock with *deep water - perfect for swimming, boating or playing with your dog. Ideal for windsurfers/catamaran lovers. * tin boat with 20HP mercury motor (1 yr) incl. in sale * The property offers exceptional privacy while being part of a welcoming island community of 51 lots.The current owner lives here full time, enjoying the tranquil setting & stunning views. Whether you're seeking a year-round residence or seasonal retreat, this property offers the perfect blend. (id:63244)
RE/MAX Realty Services Inc.
41 Jamieson Drive
Oro-Medonte, Ontario
Located in the Forest Home Industrial Park in Oro-Medonte with excellent highway access, this versatile ED-zoned commercial property offers endless possibilities from light industrial manufacturing to contractor supply outlets, equipment sales, and more. The main building features a reception area, two offices, two bathrooms, a lunchroom, and a large open workspace with a loading dock and dock leveler for efficient deliveries. Adding exceptional value, a fully rented 16-unit storage facility (10x20 each) provides steady below-market rental income with room for growth. Ideal for business operations or as a prime investment, this property delivers location, functionality, and income potential in one outstanding package. (id:63244)
RE/MAX Right Move
3 - 37 Holland Street W
Bradford West Gwillimbury (Bradford), Ontario
Stunning, newly renovated 2-bed apartment above a store in a quiet Bradford neighborhood! Spotless & spacious with 1 bath, private parking & all utilities included. Move-in readyperfect blend of comfort, style & convenience! (id:63244)
RE/MAX Hallmark Realty Ltd.
2 - 37 Holland Street W
Bradford West Gwillimbury (Bradford), Ontario
Stunning, newly renovated 2-bed apartment above a store in a quiet Bradford neighborhood! Spotless & spacious with 1 bath, private parking & all utilities included. Move-in readyperfect blend of comfort, style & convenience! (id:63244)
RE/MAX Hallmark Realty Ltd.
1 - 37 Holland Street
Bradford West Gwillimbury (Bradford), Ontario
Stunning, newly renovated 2-bed apartment above a store in a quiet Bradford neighborhood! Spotless & spacious with 1 bath, private parking & all utilities included. Move-in ready. perfect blend of comfort, style & convenience! (id:63244)
RE/MAX Hallmark Realty Ltd.
3 Wellington Street E
Clearview (Creemore), Ontario
Welcome to 3 Wellington Street East, nestled in the heart of Creemore's storybook village in Ontario! This grand Edwardian red brick beauty sits proudly on a charming, tree-lined street, on a private 66 ft x 160 ft lot, just a short walk from downtown Creemore. Homes like this are enchanting especially with its vintage 20 ft x 24 ft, barn with 3 floors and the original horse stalls on the lower level, gracing the backyard. Step inside and you'll find three bedrooms upstairs, plus a couple more tucked away on the third floor. Two bathrooms, along with a kitchen that connects to a mudroom/laundry room, leading right out to the deck. The homes splendor doesn't stop there a grand staircase, stained glass windows, pocket doors, bay windows, and stunning oak and pine hardwood floors. With 14-inch baseboards, original doors, transom lights, roomy bedroom closets, and lofty ceilings over 9 feet on the main floor, this red brick classic is a real showstopper. Enjoy the wrap-around front porch for some breezy relaxation. It's a rare chance to revel in untouched architectural artistry in a lovingly preserved home built circa 1900. Located in the heart of year round recreation, close to Georgian bay, The blue Mountains, Wasaga Beach and easy commute to Barrie and the GTA. (id:63244)
RE/MAX Creemore Hills Realty Ltd
62 Tamarack Drive
Oro-Medonte (Hawkestone), Ontario
Welcome to 62 Tamarack in Big Cedar Estates, Oro-Medonte. This bungalow offers over 1,800 sq. ft. of finished living space, featuring a rare full basement, as well as an attached garage! The main level features two generous bedrooms, two bathrooms, a bright and inviting living space, and plenty of potential to make it your own. The lower provides additional living and recreation space including an additional 3-piece bathroom! Big Cedar Estates is a welcoming adult lifestyle community, known for its peaceful setting, friendly atmosphere, and low monthly maintenance fees that take care of many day-to-day tasks. If you're looking for a simplified lifestyle without sacrificing independence, this property could be the perfect fit. **Some photos have been digitally rendered for marketing purposes. (id:63244)
Right At Home Realty
Century 21 B.j. Roth Realty Ltd.
20590 Hwy 11
King, Ontario
NEW PRICE! Attention Investors And Developers. Rarely Found 2.11 Acres Of Land On Hwy 11 W. Broad Commercial Zoning available, including but not limited to Hotel, Motel, Automobile sales and service, Self-storage, Restaurant, Retail and Agriculture-related!!! Ideal For Almost Any Kinds Of Business! Existing 15 Motel rooms newly renovated and ready for running business. Steps To Fast Growing/Developing Bradford & New Few Hundred Acres Development At Bathurst & Yonge. Mins Drive To Bradford Go, 5 Mins Drive To East Gwillimbury Center. Surrounded By Local Residential Areas With Rapid Increased Population. **EXTRAS** Commercial Uses permitted: including but not limited to Motel, Hotel, Automobile sales and service, Self-storage, Restaurant, Retail and Agriculture-related!!! (id:63244)
Smart Sold Realty
Lot 34 Monarch Drive
Orillia, Ontario
Discover the soon-to-be-completed Mancini Home, now under construction in the highly desirable West Ridge Community on Monarch Drive. This Cypress Elevation A model offers 4 spacious bedrooms, 3.5 bathrooms, and a convenient upper-level laundry room. Thoughtfully designed with modern features, the home includes an open-concept kitchen with quartz countertops, 9-foot ceilings on the main floor, elegant rounded drywall corners, an oak staircase, and a walk-out basement. Each bedroom has access to its own bathroom, including a Jack and Jill en-suite. Backing onto the peaceful West Ridge pond, the home combines natural surroundings with everyday conveniencejust minutes from West Ridge Place, home to Best Buy, Home Depot, Food Basics, and more. With construction underway, this is a rare opportunity to secure a brand-new home in a prime location, with the added benefit of still being able to choose your own finishes. (id:63244)
Century 21 B.j. Roth Realty Ltd.
1274 Killarney Beach Road
Innisfil (Lefroy), Ontario
Welcome To This Newly Renovated Bungalow, Located On A Beautifully Landscaped Private Lot With Flooring & Painting Throughout The Home! Featuring 4 Bedrooms and 1 Bath Bungalow On Large 50' X 197' Lot. The Living Room And Kitchen Offers Fully Functional Layout. The Large Kitchen Laid W/ Laminate Flr Providing Ample Counter Top And Cabinet Space. Located Near The Lake Simcoe, the Beach, Marinas, Parks & All Amenities And Many More!! Easy access to Hwy 400. **EXTRAS** Fridge, Stove And Washer & Dryer, Natural Gas Forced Air & Baseboard Heaters All Elfs, Lighting (id:63244)
The Real Estate Office Inc.
1274 Killarney Beach Road S
Innisfil (Lefroy), Ontario
Newly Renovated With Flooring & Painting Throughout The Home! This Charming, 4 Bed, 1 Bath Bungalow On Large 50' X 197' Lot. The Living Room And Kitchen Offers Fully Functional Layout. The Large Kitchen Laid W/ Laminate Flr Providing Ample Counter Top And Cabinet Space. Located Near The Lake, Marinas, Parks & All Amenities And Many More!! Easy access to Hwy 400. Tenant Responsible For All Utilities. **EXTRAS** Fridge, Stove And Washer & Dryer, Natural Gas Forced Air & Baseboard Heaters All Elfs, Lighting Fixtures. (id:63244)
The Real Estate Office Inc.
117 Violet Street
Barrie (Holly), Ontario
This Beautiful Home Is Located In A Family Friendly Neighbourhood Within Walking Distance To School, Parks, Close To Shopping & Minutes To Hwy 400. Completely Renovated With Custom Modern Finishes. Featuring A Custom Chef's Dream Kitchen With Quartz Countertop, 9' Island, Bosch Dishwasher, Stainless Steel Side By Side Refrigerator/Freezer, Double Door Convection Oven Built-In Microwave, Separate Wet Bar In The Dining Area, Pantry Cupboard & Pullouts. (id:63244)
Canovin Realty Inc.
92 Fairlane Avenue
Barrie (Painswick South), Ontario
Welcome To This Stunning End-Unit townhome, Ideally Situated On A Premium Corner Lot. Modern And Meticulously Maintained, It Features 9' Smooth Ceilings, Pot Lights, Fresh Paint, And Stylish Laminate Flooring Throughout The Open-Concept Main Level. The Chef's Kitchen Is A Showstopper With Stainless Steel appliances, Quartz Countertops, And A Large Island-Perfect For Entertaining. Step Outside To A Private, Fully Fenced Backyard, Ideal For Summer BBQs And Outdoor Living. Upstairs, Enjoy The Convenience Of Second-Floor Laundry And Three Generously Sized Bedrooms. The Primary Suite Features A Sleek 3-piece Ensuite With A Glass-Enclosed Shower. Plus, Direct Access To The Garage Adds Everyday Ease. Located Just Minutes From Barrie South GO, Hwy 400, Top-Rated Schools, Parks, Shopping, And Downtown Barrie. (id:63244)
Homelife/miracle Realty Ltd
12 Masters Crescent
Port Severn, Ontario
FREEHOLD Townhome in Prestigious Oak Bay Golf & Marina Community – Georgian Bay Living at Its Best! Welcome to your perfect retreat or year-round residence in the exclusive Oak Bay Golf & Marina Community, nestled along the stunning southeastern shores of Georgian Bay. This upscale, freehold townhome offers the ideal blend of low-maintenance living and active lifestyle—just 90 minutes from the GTA and 2 minutes to Hwy 400 for easy commuting. Whether you love golfing, boating, hiking, snowshoeing, or simply soaking in the breathtaking views, this is your gateway to enjoying nature at its finest. Home Features: Backs directly onto the Oak Bay Golf Course with western exposure for gorgeous sunsets Bright and airy open-concept main floor perfect for entertaining Cozy living room with propane fireplace, cultured stone surround, and wood beam mantle Dining area opens via sliding glass doors to a fully enclosed Muskoka Room with access to deck and yard Stylish kitchen with espresso cabinetry, stainless steel appliances, and a functional island breakfast bar Convenient main floor laundry, powder room, and tiled foyer Double car garage with direct entry to the home Upper Level: Spacious primary suite with walk-in closet and luxurious 5-piece ensuite Two additional bright bedrooms and a full 4-piece bathroom Whether you’re seeking a weekend escape, a turnkey vacation property, or a full-time residence, this beautifully designed home offers comfort, convenience, and a lifestyle most only dream of. Don’t miss your chance to live in one of Georgian Bay’s most desirable communities! (id:63244)
Right At Home Realty Brokerage
28 Frederick Taylor Way
East Gwillimbury (Mt Albert), Ontario
Welcomed by a striking double-door entry, this 4+1 bedroom home offers over 3,000 sq ft of beautifully upgraded living space in a family-friendly neighbourhood. Designed with an open-concept layout and 9-ft main floor ceilings, the home is carpet-free and finished with premium 7-inch engineered hardwood and upgraded stairs with modern iron pickets.The heart of the home features a chefs kitchen with extended cabinetry and large pantry, quartz countertops, extended breakfast bar, premium stainless steel appliances including a wall oven and gas cooktop. The open-concept living and dining room is perfect for entertaining, complete with a gas fireplace and an eat-in area that walks out to a fully fenced yard with a 12x12 covered deck- ideal for BBQs and private outdoor gatherings. A versatile additional room on the main floor can serve as a bedroom or home office, while a spacious mudroom offers garage access. Upstairs, the primary suite boasts a custom walk-in closet and a spa-like 5-piece ensuite with double quartz vanity, oversized glass shower, separate water closet, and a large soaker tub. Bedrooms 2 and 3 share a Jack & Jill bathroom with double sinks, while bedroom 4 enjoys its own private 3-piece ensuite. Close to $40K in builder upgrades, tons of natural light, and an unfinished basement with a rough-in for a bathroom. Steps to parks and the beautiful Vivian Creek walking trail, with one public school within walking distance and other excellent schools on the convenient school bus route. With its luxury finishes, functional design, and prime location, this is the one you've been waiting for - make it yours today! *This property is video monitored. (id:63244)
RE/MAX By The Bay Brokerage
822 Coral Springs Lane
Midland, Ontario
This fully renovated townhoouse with a total of 3 bedrooms and 3 baths is available for AAA+ tenants to rent. Enjoy the long driveway with parking for 2 vehicles, plus single garage. Lovely covered front porch leads to spotless interior with loads of upgrades. Open concept main floor with a chef's kitchen. Lots of cabinets and open breakfast bar area. Quartz counter tops, pot drawers, open shelving, subway tile backsplash, under counter lighting. To top it off there is a gas stove and stainless steel appliances. Enjoy your living and dining room and walk out to lovely yard that is fully fenced with a patio and perennials. 2pc powder room on this floor as well. Upstairs you will love the 2 very large bedrooms. The renovated bathroom is one you will enjoy getting ready in. The finished basement has another good size bedroom or you could us it as a rec room. There is also a 2pc bath and laundy room combined. The bonus with this garage is that there is a man door with access to the back yard. Midland has lots to offer including the amazing waterfont. No smoking. AAA+ tenants. 1 year lease. Rental application, credit report, references, recent pay stubs, employment letter and photo ID required. Utilities are extra and paid by the tenants. (id:63244)
Sutton Group Incentive Realty Inc.
12 Masters Crescent
Georgian Bay (Baxter), Ontario
FREEHOLD Townhome in Prestigious Oak Bay Golf & Marina Community Georgian Bay Living at Its Best! Welcome to your perfect retreat or year-round residence in the exclusive Oak Bay Golf & Marina Community, nestled along the stunning southeastern shores of Georgian Bay. This upscale, freehold townhome offers the ideal blend of low-maintenance living and active lifestyle, just 90 minutes from the GTA and 2 minutes to Hwy 400 for easy commuting. Whether you love golfing, boating, hiking, snowshoeing, or simply soaking in the breathtaking views, this is your gateway to enjoying nature at its finest. Home Features: Backs directly onto the Oak Bay Golf Course with western exposure for gorgeous sunsets. Bright and airy open-concept main floor perfect for entertaining, Cozy living room with propane fireplace, cultured stone surround, and wood beam mantle. Dining area opens via sliding glass doors to a fully enclosed Muskoka Room with access to deck and yard. Stylish kitchen with espresso cabinetry, stainless steel appliances, and a functional island breakfast bar. Convenient main floor laundry, powder room, and tiled foyer. Double car garage with direct entry to the home. Upper Level: Spacious primary suite with walk-in closet and luxurious 5-piece ensuite. Two additional bright bedrooms and a full 4-piece bathroom. Whether you're seeking a weekend escape, a turnkey vacation property, or a full-time residence, this beautifully designed home offers comfort, convenience, and a lifestyle most only dream of. Don't miss your chance to live in one of Georgian Bays most desirable communities! (id:63244)
Right At Home Realty Brokerage
169 Birkhall Place
Barrie (Innis-Shore), Ontario
Your dream home awaits, it's all brick with parking for 6 cars and located in sought after South Barrie. Minutes to the Go Station, Barries beautiful waterfront, and so much more. Step inside this exquisite two-storey residence and experience a harmonious blend of modern comfort and classic elegance. With four spacious bedrooms and three baths, this home offers an exceptional standard of living for discerning buyers. The gourmet kitchen is a culinary enthusiasts dream, featuring high-end appliances, custom countertops and backsplash, abundant cabinetry, a deep pantry tops it off. The breakfast bar and adjoining eat-in area overlook an inviting family room anchored by a stunning gas fireplace creating a perfect setting for both quiet mornings and lively gatherings. Beyond the kitchen is a composite deck, ideal for barbecuing or enjoying a morning coffee. Head down to your professionally landscaped gardens, and custom patio. Note, an irrigation system to service the front and rear yard. Inside, built-in speakers set the mood throughout expansive, sunlit living spaces, while two fireplaces add warmth and ambiance one gracing the primary suites private sitting area. Retreat to the exceptionally large master suite and lavish five-piece ensuite, with Carrara tile walls and heated floors, a custom soaking tub, and glass shower spacious enough for two promise a spa-like escape. Double sinks and a marble countertop round out your private oasis. There are three additional bedrooms each generously sized sharing a spacious well appointed four-piece bath. The home is entirely carpet free, showcasing gleaming floors and thoughtfully chosen upgrades throughout. With major components already updated or replaced, and an unfinished basement with a rough-in bath, laundry hookups, and a sizeable cold storage area. This home is ready to be personalized with your unique touch. Simply add your favorite palette of paint, and you will find yourself loving your new home for years to come. (id:63244)
Sutton Group Incentive Realty Inc.
47 D'ambrosio Drive
Barrie (Painswick North), Ontario
ATTENTION INVESTORS AND FIRST TIME HOME BUYERS!! Detached home in south end Barrie! This Beautifully kept raised bungalow is situated in a great neighborhood in south end Barrie, close to all amenities, go train and easy access to the highway. This home has two bedrooms on the main floor with the loads of potential. Separate entrance at the back of the house to basement. 1 bedroom and 1 full bath in the basement as well as 1 front bedroom/rec room. All new windows and doors installed 2021, new flooring in the kitchen and bath upstairs in 2020, all stainless steel appliances upstairs. You won't want to miss this opportunity to get into the market with this great detached home. (id:63244)
Century 21 B.j. Roth Realty Ltd.
91 - 7497 County Road
Clearview (Stayner), Ontario
Brand New Never lived In custom-Build Home On Large Lot, This Impressive Modern Home Features 2500Sqf On Main And Second Floor Plus 1250Sqf in Basement With Separate Door. Great Family Room With Fire Place With Window. Hardwood Floor Throughout The House. Large Custom Build Kitchen with Spice Rack Cabinet, Quartz Countertops, Modern drop off ceiling lights , Low profile rang hood black faucet and black sink. Back splash and LED Lights under kitchen cabinets and Bar stools. Portlights throughout the house. (id:63244)
Homelife/miracle Realty Ltd
48 Wyn Wood Lane
Orillia, Ontario
Welcome to Premium Water-view Living at Its Best! This stunning, newly built 3-storey townhome is situated in the exclusive Orillia Fresh community, offering unparalleled views along the serene shores of Lake Couchiching. With over 2,000 sq. ft. of luxurious, maintenance-free living, this is one of the larger units in the neighbourhood boasting panoramic water views from every level, including a spacious private rooftop terrace perfect for entertaining or unwinding while soaking in breathtaking sunsets over the lake.Every inch of this home has been designed to enhance its waterfront beauty. The open-concept main floor features soaring ceilings, oversized windows, and sun-filled living spaces that bring the stunning lake views right into your home. The chefs kitchen is equipped with sleek quartz countertops, premium stainless steel appliances, and a walk-out balcony ideal for enjoying your morning coffee with the lake as your backdrop.The upper-level primary suite is a true sanctuary, complete with a spa-inspired ensuite and its own private balcony overlooking the sparkling shoreline. Two additional spacious bedrooms and 2.5 beautifully designed bathrooms offer comfort and privacy for family and guests. The versatile ground-level bonus room is perfect for a home office, rec room, or guest suite.Additional features include a 1-car driveway, energy-efficient HVAC, and luxurious vinyl plank flooring throughout. Step outside and enjoy waterfront trails, a residents-only clubhouse, parks, and easy access to downtown Orillias boutique shops, dining, and the historic Opera House. Youll have a front-row seat to the Canada Day fireworks and year-round events, all just steps from your door.This is more than just a homeits the lifestyle you deserve. Book your private tour today! (id:63244)
Exp Realty
281 Harvie Road
Barrie (Holly), Ontario
Set on an expansive 70' x 264' (approx. half-acre) lot, this raised bungalow presents exciting possibilities for future redevelopment or investment. Ideally located just steps from Essa Road and key commuter routes, the property offers both convenience and long-term potential.The main level features a newly renovated kitchen, while the bright, fully finished raised basement includes new flooring, oversized windows, and a flexible layout perfect for creating an in-law suite or additional living space. With wide frontage and substantial depth, the lot may offer severance or development potential (buyer to conduct own due diligence).Whether you're looking to live, invest, or build, this unique property delivers location, flexibility, and future upside. (id:63244)
Century 21 B.j. Roth Realty Ltd.
6888 Pentland Lane N
Ramara, Ontario
This unique waterfront home blends rustic charm w/ modern updates. Features incl: Kitchen w/10' ceilings, newer appliances +9'x4' island, living rm w/10' ceilings, fireplace, crown moulding, wainscoting, 2 main flr bed, updated baths +a sleeping loft. Converted barn serves as games room/bunkie. Quiet bay w/hard packed sand. Shallow at shoreline--perfect for children. Great fishing, boating. On Trent Severn. Fabulous sunsets!. 15 min to Orillia or just min to Washago. Only 90 min to GTA. (id:63244)
Simcoe Hills Real Estate Inc.
42 Lighthouse Crescent
Tay (Victoria Harbour), Ontario
Top 6 Reasons You Will Love This Home. 1) Location-Location-Location. Beautiful Waterfront Home In Victoria Harbour on Georgian Bay 2) Fully Renovated From Top To Bottom With 4 Bedrooms, 2 Baths, 2 Gas Fireplace, Living, Kitchen & Dining Area, Family Room, Single Car Garage and W/O Deck with Gorgeous View Of The Georgian Bay. All Amenities & Marina Are Within Walking Distance. 3) 4 Seasons Waterfront Home with City Water and City Sewer. 4) Great Opportunity For Both Homeowners And Short Term Rental Investors. 5) Grocery Stores, LCBO, Victoria Harbour Public Dock and Playgroup With Sandy Beach are Within Walking Distance. 6) This Is A Must See Home and Deal Of The Year. (id:63244)
RE/MAX Hallmark York Group Realty Ltd.
58 Sovereigns Gate
Barrie (Innis-Shore), Ontario
Beautiful location at Barrie Innis-Shore area close to Lake Simcoe! Detached home w/4 bedrooms & 3 bathrooms & double garage ~2,100 sq. ft.! Extra Deep Lot! Double Driveway without sidewalk fits 4 cars! South facing w/ lot of sunlight! Main floor hardwood floor throughout! Modern family size kitchen w/center island, double sink, & stainless steels appliance! Fully Finished Basement w/ Large Rec Room & Potential 5th Bedroom! Direct access to garage! Unbeatable Location, Minutes To All Amenities Incl: Park Place Plaza, Shopping, Restaurants, Hewitt's Creek PS, Maple Ridge SS, Clinic, Trails & Lake Simcoe, & HWY 400! Full Driveway W/ No Sidewalk. Backyard W/ Large Deck, Gas Line To BBQ! **EXTRAS** Full Driveway W/ No Sidewalk. Backyard W/ Large Deck, Gas Line To BBQ! (id:63244)
Homelife New World Realty Inc.
7 Mel Irving Drive
Bradford West Gwillimbury (Bradford), Ontario
This beautifully upgraded townhome is located in one of Bradford's newest and most desirable neighborhoods Summerlyn Village. Featuring three bedrooms and two and a half bathrooms, the home is bright, spacious, and thoughtfully designed. Though gently lived in, it feels brand new with a range of high-end upgrades. The kitchen is equipped with a Blanco Quatrus R15 undermount sink, a Moen Align pull-down faucet, a stunning quartz backsplash, and a Cyclone Pro 30 chimney hood for enhanced cooking performance. The upgraded QTK cabinetry adds a touch of sophistication and extra storage. Bathrooms have been finished with quartz vanity countertops in the ensuite, powder room, and second bath, all fitted with elegant undermount sinks. The ensuite bathroom also includes an additional sink and a frameless glass shower in place of the standard tub. Brushed gold Moen fixtures and raised vanities throughout the bathrooms add a luxurious feel. The home features five-panel interior doors with iron black hinges, flat ceilings on all floors, and upgraded Weiser San Clemente front entry hardware for a modern and polished look. It also includes a WiFi-enabled belt-drive garage door opener and a pre-installed water line for the fridge, offering both convenience and future-ready living. On the exterior, you'll find a timeless and stylish finish with Albion brick, Tweed stone, and a Sandstone garage door, completing the upscale appearance of the property. Conveniently located close to grocery stores, schools, parks, and other essential amenities, this move-in-ready home is perfect for modern living in a growing community. This is a must-see! (id:63244)
Homelife G1 Realty Inc.
1579 Wainman Line
Severn, Ontario
WOW!! and WOW again!!! so much to say about this amazing 100 acre farm property. There is something here for everyone. Need a big home? we got you covered because this raised bungalow features 2072 sq ft on each level. Need room for the in-laws? Got you covered as this home features a large, bright 1 bedroom inlaw suite Need a living room, family room, sitting room AND a recreational room? Yup, still got you covered! The Lower level has tons of space, storage and bright walk out to the backyard. The upper level features 3 spacious bedrooms, master bedroom has private ensuite and walk out to the back deck and pool area, sitting room with walk out to deck, huge eat in kitchen , large bright living room with fireplace, and my personal favourite the massive dining room ( big enough to host the largest of family gatherings) with wall to wall windows for a panoramic view of the pasture, creek area and front gazebo and firepit area, plus a private office area. Outside features enclosed gazebo area, firepit area, kids play area, large barn with a portion now being used as a garage work shop area, plus 3 big pen areas with 3 water bowls that recently had cattle, water is supplied to the barn from the house well, 200 amp service ( panel upgraded approx 10 years ago) The steel silo is large enough to hold 90 ton grain. The 100 acres are approx 25 acres of pasture to the west side of the house plus approx 15 acres to the back of the house capable of supplying 100 big round hay bales, the rest of the land is mixed bush. This amazing family home has been lovingly cared for and maintained (id:63244)
Century 21 B.j. Roth Realty Ltd.
436 Puddicombe Road
Midland, Ontario
All brick ranch bungalow Royal Home located in Prime Midland Point neighbourhood on almost a 1 acre lot. This spacious home has had many upgrades and improvements. Some of the many features on the Main are : Country size eat-in kitchen with island, plenty of cabinets and walk out to deck with wooden Gazebo * M/F Family Room with Fireplace open off of the Kitchen * Vaulted Ceiling in Family size Living Room * Primary with Ensuite & Walk-In Closet * 2+1 Guest Bedrooms * Main Bath and Powder Room on Main. Basement features: Large Open Rec Room and Games Room with Pool Table and Walk-Out to Yard * Sewing Area * Craft Area * Den * Workshop * Storage * Cold Room. There is plenty of room for all your vehicles and toys with: Attached 24 x 28 Garage * 36 x 16 x 12 H for RV or Boat & a 29 x 12 Carport that is 18' wide at rear - both enclosed on 3 sides * 16 x 10 Drive-Thru Shed for storage or snowmobiles * Large Paved Drive. Some of the improvements are the Gas Furnace, Hot water tank, Septic Tank, Some Flooring, 2 Toilets and 2 sinks plus more, 40 Year Shingles installed October 2025 ask your realtor for details. All this located step to Georgian Bay access at bottom of Puddicombe Road. Located In North Simcoe and Offers So Much to Do - Boating, Fishing, Swimming, Canoeing, Hiking, Cycling, Hunting, Snowmobiling, Atving, Golfing, Skiing and Along with Theatres, Historical Tourist Attractions and So Much More. Only 5 Minutes to Penetang, 45 Mins to Orillia, 45 Minutes to Barrie and 90 Mins to GTA. (id:63244)
RE/MAX Georgian Bay Realty Ltd
338 Park Street
Tay (Victoria Harbour), Ontario
Unlock the potential of this spacious 2,000 sq ft commercial unit, previously operating as a restaurant and equipped for similar use. With a generous layout, this unit offers endless possibilities for various business ventures, whether you're looking to continue in the food and beverage industry or explore a different concept entirely. Located just off Hwy 12 on an arterial road, this unit benefits from high visibility on a corner lot, and easy access, making it an ideal spot for attracting customers. The space is versatile, allowing you to customize it to suit your specific needs, whether it's a restaurant, retail shop, or service-based business. Don't miss this opportunity to establish your business in the beautiful community of Victoria Harbour. Tenants are responsible for their own gas, hydro, water/sewer. (id:63244)
Team Hawke Realty
338 Park Street
Tay (Victoria Harbour), Ontario
Your next investment's waiting! Check out this great building located just off Hwy 12 in Victoria Harbour. Offering a total of 4,000 square feet, which includes two commercial units: a Pizza Parlour and a vacant restaurant space. There is also one residential unit in the building, which consists of 2 beds, 2 baths and a total of 1,050 square feet. All tenants pay their own gas, hydro and water/sewer. Inquire about financials. NOTE: With a substantial down payment seller will hold a first VTB. (id:63244)
Team Hawke Realty
5 Easton Avenue
Tay (Port Mcnicoll), Ontario
Tucked away on a quiet dead-end street, this charming 2+1 bedroom, 2-bathroom home blends comfort and convenience in a prime location. The main floor bathroom features a relaxing jacuzzi tub. The bright main floor features a walkout to a private, fenced-in yard complete with a deck, shed, and gazebo, perfect for relaxing or entertaining friends and family. The finished basement adds valuable living space and flexibility. Enjoy the oversized heated garage, ideal for hobbies, storage, or keeping your car warm in the winter. Just minutes from Georgian Bay, walking trails, and all town amenities, and centrally located between Barrie, Orillia, and Midland. This home offers the best of peaceful living with easy access to everything you need. (id:63244)
RE/MAX Georgian Bay Realty Ltd
1277 Sunnidale Road
Springwater, Ontario
Welcome to this one-of-a-kind custom-built side split home, perfectly situated on a spacious 120x193ft lot. Designed with versatility in mind, this property is perfect for multi-generational families seeking extra space or buyers looking for income potential. Step inside and be captivated by the large open-concept kitchen, perfect for family gatherings and culinary adventures. Fitness enthusiasts will appreciate the dedicated home gym, ensuring you can stay active without leaving the comfort of your home. The home boasts an enormous basement with high ceilings, offering abundant living space for relaxation and entertainment. The basement also features a stunning wet bar in the games room making for a first-class entertainment area. Additional highlights include a 900 sqft garage with separate heating, ideal for car enthusiasts or those in need of a spacious workshop. The 200amp breaker ensures the home is well-equipped to meet all your electrical needs.This property truly must be seen to be believed. Don't miss out on the opportunity to own this unique gem that offers endless possibilities for comfortable living and entertaining. Schedule a viewing today and imagine the incredible lifestyle that awaits you! (id:63244)
Sutton Group Incentive Realty Inc.
6888 Pentland Lane
Washago, Ontario
Welcome to a truly special Lake Couchiching property! Originally built in the 1920's this one of a kind home has been thoughtfully expanded blending rustic charm w/modern comforts. Nestled in a quiet bay with over 200' of waterfront, the setting is perfect for anyone seeking privacy, tranquility and family friendly outdoor living. Step inside to a spacious kitchen featuring soaring 10' ceilings, newer appliances, + a large 9'x4' island--ideal for gathering with friends and family. The Living room impresses with 10' ceiiings, a fireplace, crown molding and wainscotting, creating a welcoming atmosphere. A cozy TV room offers a spectacular view of the water making it the perfect spot to relax after a day on the Lake or in the City! This home offers, 2 main floor bedrooms, updated bathrooms, with a mix of engineered hardwood and pine flooring. Upstairs, the large open loft area offers flexibility--could be easily converted into 2 additional bedrooms. On the property you will also find a converted barn, now being used as a multipurpose games room/studio/bunkie--ideal space for the teenagers. The waterfront is shallow at shoreline with hard packed sand and a beach area--perfect for young children. Whether you are swimming, boating or fishing or just enjoying the view, this is the place for memory making!Minutes to Washago, 15 to Orillia and 90 min to GTA. (id:63244)
11 Raymond Crescent
Barrie (Painswick South), Ontario
Welcome To 11 Raymond Crescent, A Fantastic Opportunity To Own A Well Maintained Home In A Family Friendly Barrie Neighbourhood. This 3 Bedroom, 2 Bathroom Home Features A Finished Basement, Interior Access To An Oversized Garage, And A Spacious Backyard, Perfect For Entertaining Or Relaxing Outdoors. Inside, You'll Find A Functional Layout With Comfortable Living Spaces And Plenty Of Potential To Make It Your Own. Major Updates Have Already Been Taken Care Of, Including A Newer Furnace, Air Conditioner, And Roof, Giving You Peace Of Mind For Years To Come. Just Minutes To Shops, Restaurants, Parks, Schools, And All Essential Amenities, This Is A Home With Both Value And Opportunity You Don't Want To Miss! ** This is a linked property.** (id:63244)
RE/MAX West Experts Zalunardo & Associates Realty
83* Mississaga* Street W
Orillia, Ontario
Rare Downtown Orillia Land Assembly - .81-Acre Development Opportunity! Secure A Stake in Downtown Orillia's Future, Comprising of Five Properties Totaling .81 Acres. This Includes A Highly Desirable Corner Property. Located in Downtown Orillia, This Combined Offering Boasts Fantastic Access & Unparalleled Exposure Thanks to Its Prominent Corner Position. The .81-Acres of Land Presents Great Future Development Potential, Suitable for A Diverse Range of Uses. Don't Miss This Chance to Acquire & To Capitalize on The Growth & Revitalization of Downtown Orillia. Around the Corner from the Subject property A Recent Proposal for A 6-Storey Mixed Use Building With 31 Condo Units Which sits on .56 Acres the Application for An Official Plan Amendment & By-Law Amendment Was Passed! *Further Addresses For this Listing Are: 99 & 103 Mississaga St W, 11 & 17 Albert St S. (id:63244)
Royal LePage Your Community Realty
