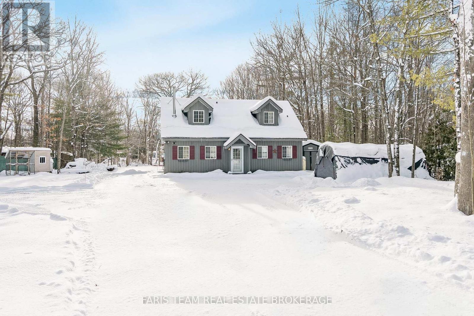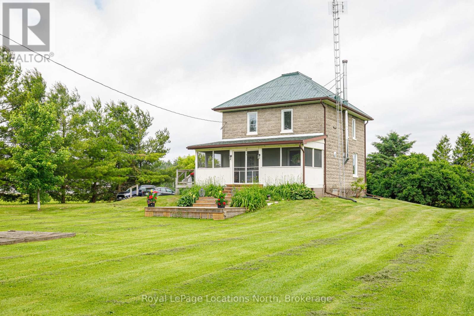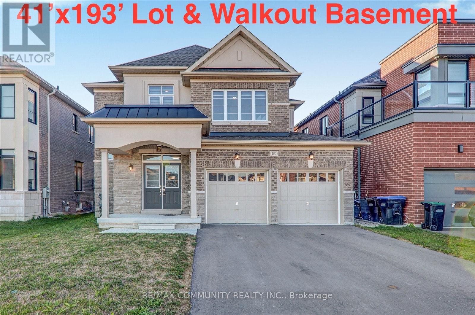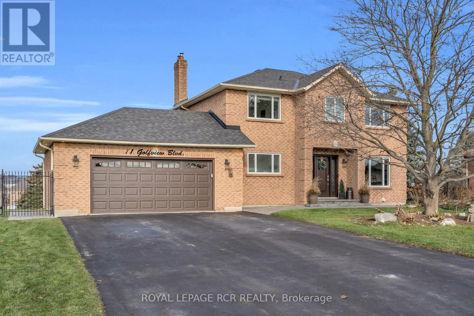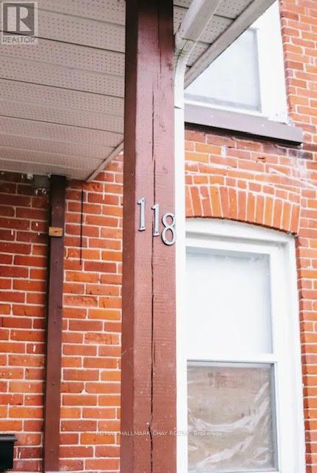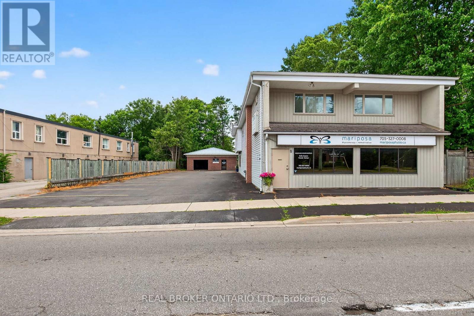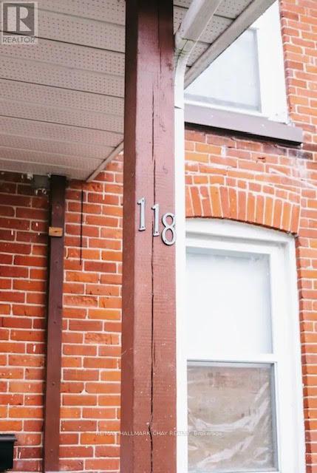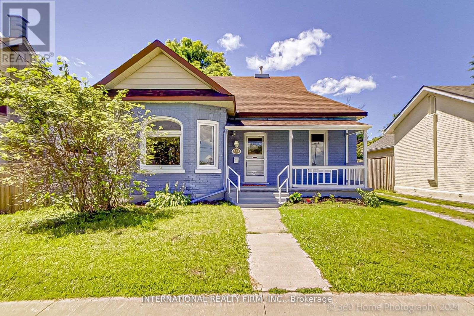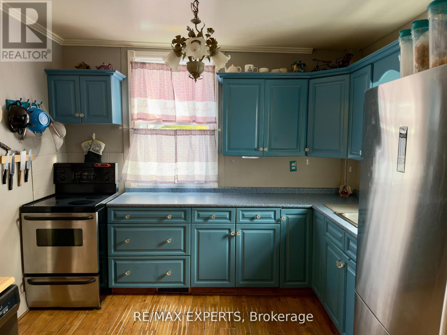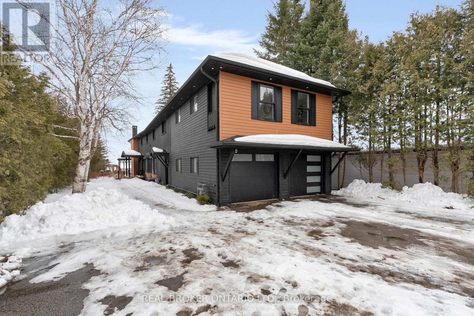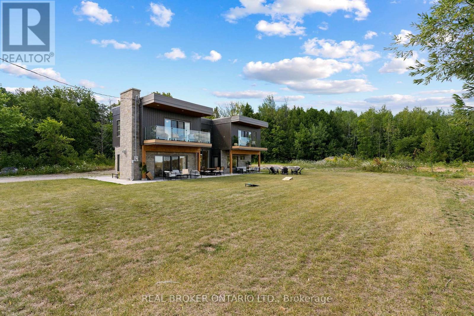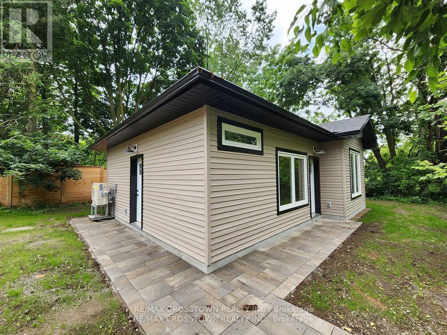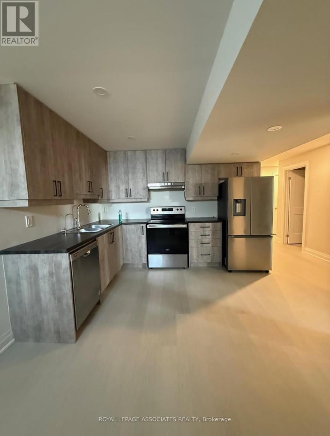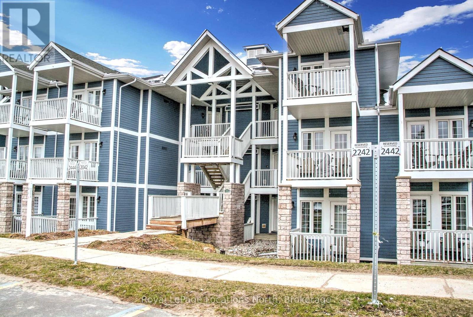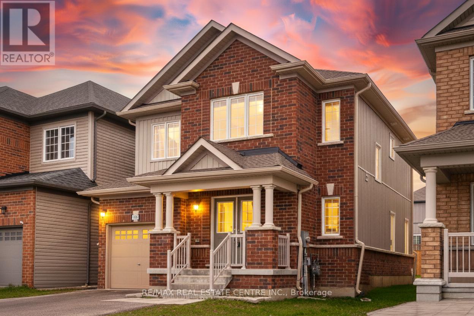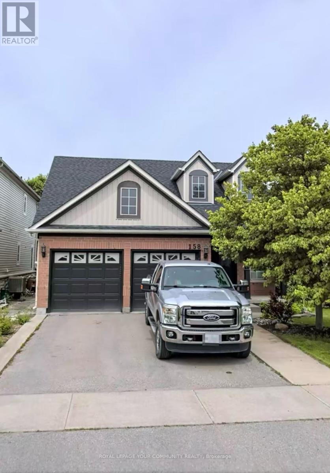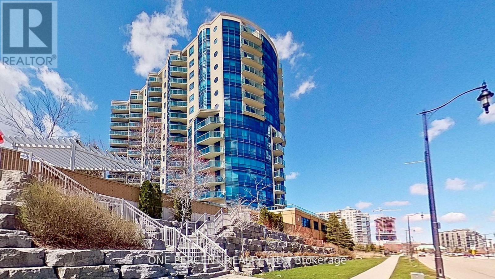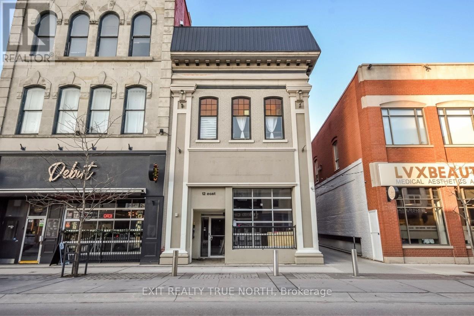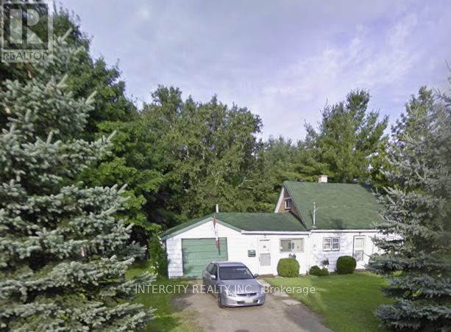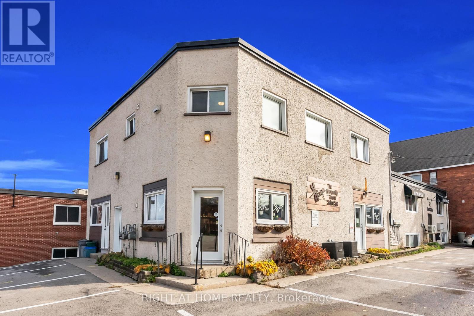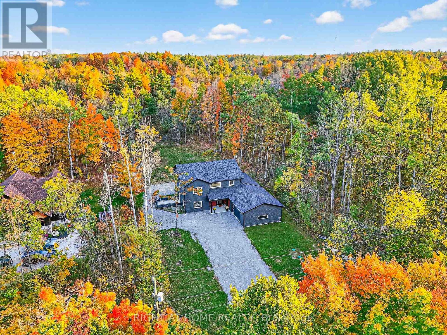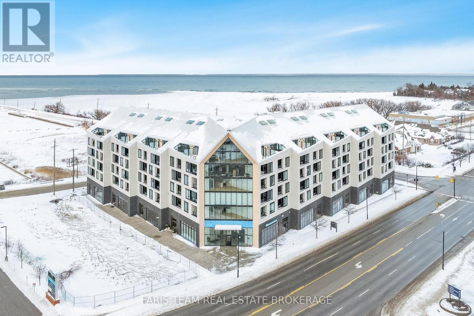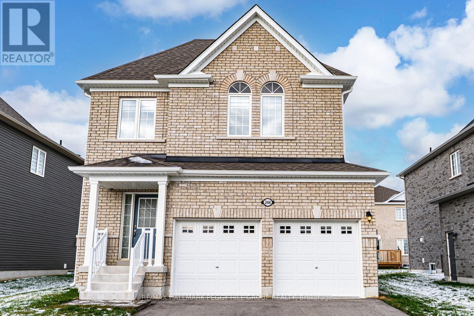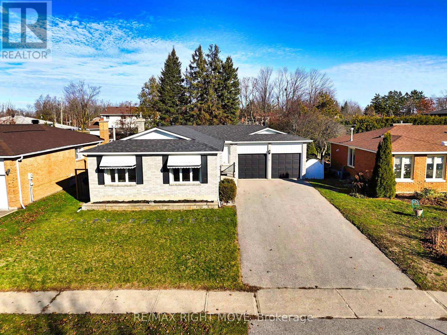7516 Island Crescent
Ramara, Ontario
Top 5 Reasons You Will Love This Home: 1) Step inside the charming Cape Cod-styled 1.5-storey home featuring fresh paint and full of character, this inviting three bedroom, two bathroom home delivers timeless design and modern comfort 2) Added convenience of a main level primary bedroom complete with a walk-in closet and a walkout to the rear deck for peaceful morning or evening relaxation 3) Ample room for everyone with two additional bedrooms and a full bathroom on the upper level, providing plenty of space for family, guests, or a home office 4) Set on over an acre of land with natural stone accents, the property is high and dry with direct water access, perfect for outdoor enthusiasts 5) The expansive yard offers endless potential to expand, garden, or simply enjoy the serenity of your private retreat. 1,659 above grade sq.ft. *Please note some images have been virtually staged to show the potential of the home. (id:63244)
Faris Team Real Estate Brokerage
5576 Concession 6 Rd Sunnidale
Clearview, Ontario
This is where peace and tranquillity meet comfort and convenience. A century-old rural farmhouse with all the modern conveniences of today's living and no concerning neighbours to get in the way of life. This 4-bedroom home is located just east of Creemore in the quiet Hamlet of New Lowell. It sits on 1.1 acres of open, private space. The covered, screened-in front porch is where you will spend most of your summer evenings, watching the time go by. As you enter the home, you are greeted by the open Living and Dining rooms, which have recently had a WETT-certified, freestanding wood-burning fireplace installed. The main floor also has a back entrance mudroom for all your outdoor clothing, a 2-piece bathroom & a laundry room just beyond the kitchen. Upstairs, you will find 4 bedrooms and a 4-piece bathroom. The unfinished basement has a walkout to the backyard, providing convenient access to a storage area. The Water Softener, UV Water Treatment System, and Hot Water Tank are all owned. The windows were replaced in 2015 for energy efficiency. No Need for an unsightly propane tank, as this home is on natural gas. The electrical panel was updated and ESA-certified 4 years ago. The detached garage is 16.5 x 20 ft. For outdoor enthusiasts, this area offers a variety of trails for hiking, cycling, and sledding in winter. Skiing and golfing are readily available nearby, and you are 20 minutes away from the World's Largest freshwater beach. (id:63244)
Royal LePage Locations North
150 Jonkman Boulevard
Bradford West Gwillimbury (Bradford), Ontario
Welcome to this spacious and well-kept home, perfectly set on a large 42' x 200' lot backing onto a peaceful ravine. Offering 3,089 square feet of living space, this property includes 5 bedrooms and 4 bathrooms, making it ideal for a growing family. The main floor features 9-foot ceilings, hardwood floors, and a bright open layout. A two-story front entrance with a walk-in closet sets the tone as you step inside. The family room is warm and inviting, complete with a gas fireplace and large windows that overlook the ravine, filling the space with natural light. The dining room connects easily to the kitchen, designed for everyday cooking and entertaining. It includes stainless steel appliances, plenty of cabinet space, granite countertops, a center island, and a breakfast area with a walkout to the backyard. The yard offers privacy and room to relax, play, or host gatherings. Upstairs, you'll find five good sized bedrooms, each with direct or shared access to a bathroom and ample closet space. The primary bedroom includes a walk-in closet and a 5-piece ensuite with a soaker tub, glass shower, and double sinks. Practical touches include a laundry room with a sink and direct access to the basement. The walkout basement with high ceilings and lots of potential-it can be finished as a recreation room, extra living space, or even a rental suite. Outside, the property provides a two-car garage plus four additional parking spots on the driveway. Located in a family-friendly neighbourhood, this home is close to Green Valley Park, trails, top-rated schools, shopping, and Highway 400. It offers the perfect mix of space, convenience, and comfort in a great community setting. (id:63244)
RE/MAX Community Realty Inc.
11 Golfview Boulevard
Bradford West Gwillimbury (Bradford), Ontario
Enjoy the rare offerings of a fairly sized home on a large property located in the community of Golfview Estates, Bradford! This 2-storey home features upgrades throughout, a functional floor plan, and a fully finished walk-out basement apartment complete with kitchen, laundry, and washrooms. The main home offers an updated open concept kitchen with eat-in dining, a cozy sitting room and family room over-looking the beautiful backyard. Raise a family in this spacious 4 bedroom, 3 bathroom home. If thats not enough space, this home also includes a fully finished basement complete with a full kitchen and appliances, 1 bedroom, 2 bathrooms, and ensuite laundry. Walk out from the basement apartment to a professionally landscaped yard complete with in-ground pool, decks, and stone features. Enjoy the privacy of estate living with no backyard neighbours. (id:63244)
Royal LePage Rcr Realty
Main - 118 Mulcaster Street
Barrie (Codrington), Ontario
Prime downtown Barrie lease opportunity: $2,000/month for this stunning, fully renovated 2-bedroom century-home apartment at 118 Mulcaster Street, nestled on one of the city's most prestigious tree-lined historic streets. Available now! This bright main-floor suite blends classic charm with modern luxury: soaring ceilings, huge windows with treetop views over downtown and glimpses of Kempenfelt Bay, a gourmet kitchen with quartz counters and stainless appliances, spa-like bathroom, in-suite laundry, brand-new luxury plank flooring throughout, private entrance, dedicated parking spot, a fully private fenced-in yard, and all utilities (heat, hydro, water) included in the rent. Steps from the waterfront trails, beach, Meridian Place, fine dining, pubs, theatres, and the Farmers' Market while enjoying the quiet elegance of Mulcaster Street. Pet-friendly. First & last, credit check, references, and employment letter required. Don't miss this rare main-floor gem (id:63244)
RE/MAX Hallmark Chay Realty
8 Westmount Drive S
Orillia, Ontario
PRIME DOWNTOWN ORILLIA INVESTMENT OPPORTUNITY! Exceptional mixed-use property at the high-traffic corner of Mississaga St & Westmount Drive offers unbeatable visibility and cash flow potential. This fully-leased investment features 4 total units with 2 commercial spaces and 2 residential apartments, all occupied by quality long-term tenants ensuring stable income from day one. The main building houses a thriving ground-floor commercial business with 2 apartments above generating consistent rental income, while the secondary building contains a commercial unit with garage storage and is strategically designed with structural support for future second-floor expansion creating incredible value-add opportunity. Currently profitable with excellent upside through the pre-planned second story addition, this property allows you to expand your revenue stream while building equity in this prime downtown location. The property boasts a 20+ car paved parking lot with professional striping and has been meticulously maintained by caring long-term owners. Perfect for savvy investors seeking immediate cash flow plus future growth potential in Orillia's vibrant downtown core, the combination of established income, quality tenants, ample parking, and expansion possibilities makes this a rare find in today's market with maximum exposure at this premium corner location. (id:63244)
Real Broker Ontario Ltd.
Upper - 118 Mulcaster Street
Barrie (Codrington), Ontario
Prime downtown Barrie lease opportunity: $2,100/month ALL-INCLUSIVE for this stunning, fully renovated 3-bedroom century-home apartment at 118 Mulcaster Street, nestled on one of the city's most prestigious tree-lined historic streets and available December 1, 2025.This bright upper suite blends classic charm with modern luxury: soaring ceilings, huge windows with treetop views over downtown and glimpses of Kempenfelt Bay, a gourmet kitchen with quartz counters and stainless appliances, spa-like bathroom, in-suite laundry, brand-new luxury plank flooring throughout, private entrance, dedicated parking spot, and all utilities (heat, hydro, water) included in the rent. Steps from the waterfront trails, beach, Meridian Place, fine dining, pubs, theatres, and the Farmers' Market while enjoying the quiet elegance of Mulcaster Street. Pet-friendly first & last, credit check, references, and employment letter required. (id:63244)
RE/MAX Hallmark Chay Realty
304 Innisfil Street
Barrie (Allandale), Ontario
Location Location Location! This Stunning Renovated Home Is Located in The Prime Area in Allandale Community! This 3 Spacious Bright Bedroom With 2 Full Bathrooms Open Concept Family Room, Open Concept Kitchen. $$$ Spent On Luxury Renovations. Must See...Won't Last! Air BnB Friendly Don't Miss This Opportunity on This Revitalization Plan. Close To Allandale Go and Barrie's Waterfront. Just Minutes Away to Hwy 400. Area Of Growth and Re-Development. Will consider short term rental. (id:63244)
International Realty Firm
14155 Highway 27
King, Ontario
Attention Investors and Developers! A rare opportunity in the heart of King. Brimming with character and timeless charm, this unique property sits on an expansive lot boasting over 400feet of depth, the perfect canvas to design and build your dream estate. The existing home exudes rustic warmth and heritage appeal, offering endless potential for restoration or redevelopment. Expansive and private, this property offers endless opportunities to expand, build, or| simply enjoy as is. With generous outdoor space to relax or entertain, a large patio and a spacious deck overlooking the serene backyard, while a versatile exterior shed offers the perfect setup for a home office, studio, or quiet retreat. Conveniently located near local amenities and major routes, this is an exceptional opportunity for homeowners, builders, and investors alike. (id:63244)
RE/MAX Experts
943 Barry Avenue
Innisfil, Ontario
Stunning fully renovated private waterfront home on deep property nestled on the shores of Lake Simcoe. With 5 bedrooms plus office (2 being in a private in-law suite) and 5 full bathrooms, this home has room for the whole family! Whether lounging outside by the gas or natural fireplace, out on the custom composite dock, in the 12-person sauna or 8-person hot tub or on the composite deck, you will love every inch. Not to mention inside with primary suite facing Lake Simcoe with complete privacy, enjoy dual closets and ensuite. Two wings and staircases to this home are perfect for large families, or for the teenagers to have their own space. Two kitchen areas (both with quartz countertops), two living rooms, and bathrooms at every turn. Cozy up inside with the fireplace while relaxing music plays throughout the whole home's sound system. Dual second floor laundry is just another bonus but with almost everything being 2-4 years young it is turnkey move in ready to say the least. Gas BBQ hookup, parking for 9 vehicles in oversized driveway, 4 car garage (double tandem) and just down from popular marina and restaurant, this lake home will leave you in awe. Don't miss the well-lit up home at dusk with pot lights everywhere or turn off the lights, take in the sunset and enjoy the views under the gazebo. This waterfront beauty has perfection written all over it. 2025 garage door openers, 2024 pressure tank, 2021 Ac, and furnace, 2022 all landscaping and extensive patio areas and firepit, 2022 dock, 2021 hot water tank, 2016 uv system, 2025 uv light, 2025 Professionally painted Benjamin Moore (id:63244)
Real Broker Ontario Ltd.
31 Hemlock Avenue
Tay (Waubaushene), Ontario
Stunning custom home with views of Georgian Bay at the end of dead-end street on 294-foot-wide lot! This modern cross bohemian home is straight out of a magazine on over 0.5 of an acre. The main level is vast and open with 9-foot ceilings, a great room with plenty of windows and patio doors out to the wraparound interlocked patio and of course a cozy fireplace. The dining room has main to 2nd floor windows and will suit all of your family gatherings (as will the driveway for parking). Onto the oversized custom kitchen with tons of cabinet space, Cambrian quartz waterfall island and countertops and sleek herringbone mosaic backsplash. There is also access to the yard from the kitchen which is perfect for barbequing or just hanging outside with loved ones. This floor finishes up with the main floor laundry and large storage area, powder room and walk-in closet. Up the open staircase and glass railing you reach the 2nd floor where the 9-foot ceilings continue (the home is ICF). A flex space is perfect for the kids to get away from the parents or could be used as an office space with Juliette down to below and a massive window facingthe vast waterfront. An ideal spot to watch all of the windsurfers and boats go by. Four large bedrooms on this level with vinyl and heated floors all with at least a double closet, if not two doubles. Two full bathrooms, each with 5-pieces (dual vanities) and two covered balconies (with composite decking) facing the water perfect for the pink and purple regular sunsets. Enjoy nature at your doorstep with tons of trees, the Tay Trail with over 18 kilometer's to explore or Waubaushene Beach and Pier just a short walk away. 5 minutes to 400 HWY, LCBO and Tim Hortons, 30 minutes to Barrie, 80 minutes to Pearson Airport. Waubaushene's quiet loving town will win you over. Painted with Benjamin Moore March 2025. Driveway 2025 (crusher run) (id:63244)
Real Broker Ontario Ltd.
Gdn Ste - 120 Dundonald Street
Barrie (Codrington), Ontario
Discover a truly rare rental opportunity in the heart of Barrie's vibrant downtown core. This fully above-grade garden suite offers the best of urban living with unmatched privacy - no one above, below, or attached to you. Steps from the waterfront, beaches, walking trails, restaurants, shops, transit, and everything the city has to offer, this home blends convenience with a peaceful, tucked-away feel.Inside, you'll find a thoughtfully designed space featuring two inviting bedrooms, an open-concept living area, and a sleek bright-white modern kitchen. Large windows bring in abundant natural light, creating a warm and airy atmosphere throughout. Enjoy the added convenience of in-suite laundry for complete independence.Outside feels like your own private retreat - a fenced yard surrounded by mature, towering trees, offering a rare sense of calm right in the city. Two parking spaces are included for your comfort and ease. Available January 1st, 2026 - $2300/month + utilities. (id:63244)
RE/MAX Crosstown Realty Inc.
Basement - 45 John Street W
Bradford West Gwillimbury (Bradford), Ontario
Welcome to this beautifully renovated 2-bedroom, 1-bathroom basement unit in the heart of Bradford, offering unbeatable convenience just steps from local shops, restaurants, and everyday amenities. This bright and modern space features stylish updates throughout, providing a fresh and comfortable place to call home. Enjoy the ease of ALL-inclusive utilities, along with the added benefit of one dedicated parking space. A fantastic opportunity to live in a walkable, well-connected neighborhood! (id:63244)
Royal LePage Associates Realty
2242/2243 - 90 Highland Drive
Oro-Medonte (Horseshoe Valley), Ontario
Well appointed, fully furnished unit in Carriage Country, with Income Opportunity. Live in one side and rent the other side via lock-off with separate entrance. Recently painted and tastefully decorated with 2 large bedrooms and 2 baths. 2 assigned parking spaces plus an indoor storage locker. Amenities include Club House, Indoor/Outdoor Pool and Gym. Located near Horseshow Valley for year round recreation including Skiing, Golf and walking trails. (id:63244)
Royal LePage Locations North
106 Diana Drive
Orillia, Ontario
Experience the charm of this newly built, meticulously crafted three- bedroom, three-bathroom detached home and showcasing modern elegance throughout. Nestled in one of Simcoe County's most sought-after communities, this beautiful residence offers unmatched convenience, within walking distance to top-rated schools, public transit, cinemas, costco, parks, restaurants, and a variety of recreational activities-perfect for families and the added luxury of a second-floor laundry, enhancing everyday comfort. This exceptional property delivers outstanding value, style, and location all in one remarkable package. (id:63244)
RE/MAX Real Estate Centre Inc.
158 Roselena Drive
King (Schomberg), Ontario
Spacious 2 Bedroom, 1 Bathroom Basement Apartment available For Lease In Beautiful Schomberg. Ensuite laundry, full kitchen, fireplace and partially furnished (if tenant would like to keep it on site.) (id:63244)
RE/MAX Your Community Realty
604 - 33 Ellen Street
Barrie (Lakeshore), Ontario
Experience luxurious living in the exquisite 1458 Sq Ft "Antigua" model at Nautica, boasting an unobstructed view of Kempenfelt Bay. This meticulously renovated unit, with over 100K invested, features crown moulding, two modern custom-built bathrooms, an open-concept kitchen with marble counter tops, elegant marble TV walls and mirror closets throughout. Embrace the allure of lakeside living with the marina just across the street and downtown amenities mere steps away. Seize the opportunity to embark on leisurely adventures aboard your fishing boat during the summer months. Indulge in the building's exceptional facilities, including an indoor pool, sauna, and outdoor garden, providing a perfect blend of relaxation and recreation. (id:63244)
One Percent Realty Ltd.
12 Dunlop Street E
Barrie (City Centre), Ontario
Imagine your business in a location that stops people in their tracks. If you're searching for a space that offers character, visibility, and the flexibility to bring your vision to life, step into 12 Dunlop St E. Set within the vibrant core, this character-filled space offers exceptional street exposure and steady foot traffic, making it ideal for a wide range of businesses. Inside, you'll find exposed brick, warm hardwood flooring, high ceilings, and an abundance of natural light that creates an inviting, flexible environment. The main floor currently features partition walls down the centre, but they can easily be removed to create a spacious open-concept layout tailored to your vision. Whether you're launching something new or expanding an established brand, this location delivers the style, traffic, and momentum to help you stand out in one of Barrie's most dynamic commercial corridors. (id:63244)
Exit Realty True North
156 Patterson Road
Barrie (Ardagh), Ontario
** Attention Contractors & Developers, Restoration Needed Opportunity For Family that Would Enjoy The Nature of This Stunning Lot 88' x 248'. ** Great Location. Access to All Amenities and Schools. Make True Your Home & Enjoy !! Developers Invest In An Up and coming Area. Pre-Construction 10 Town Homes - 6 Back To Back and 4 Traditional Towns. Great For Small Developer Builder. Don't Miss this Opportunity. Many Developments Being Approved In This Area. (id:63244)
Intercity Realty Inc.
32 Matchedash Street N
Orillia, Ontario
CASH FLOW FROM DAY 1: Here is your chance to add a Freehold, Mixed Use, Multiplex to your portfolio. Located just minutes from Orillia's Growing, Vibrant Waterfront, this well maintained, HANDS OFF INVESTMENT property with LOW ANNUAL EXPENSES, features FIVE INCOME PRODUCING UNITS with long term, stable tenants, making it the perfect addition or start to an investment portfolio. Unit Details - SUITE 101: Main Level Commercial unit, Tenanted by Salon - SUITE 102: Main Level Commercial Unit, Tenanted by Law Office - UNIT A: Second Level Residential Unit, 3 Bedrooms, 1 Bathroom - UNIT B: Lower Level Residential Unit, 2 Bedroom, 1 Bathroom, Tenanted by same Law Office - UNIT C: Lower Level Residential Unit, 1 Bedroom, 1 Bathroom - Possibility to subdivide a commercial unit into a 6th unit. Additionally, the property features a Newly Paved Parking Lot (2023) with 15 parking spaces, and over $100,000 worth of upgrades and updates since 2022, including a renovation in Suite 102, Unit B, and Unit C (2025). This property stands out from the rest with its strong tenant mix with long term, reliable occupants, future development options, ideal location just seconds from the waterfront, staple amenities and stores. This is a rare opportunity to purchase a cash flow positive investment early into the gentrification and growth of an established city. (id:63244)
Right At Home Realty
6067 Concession Road B-C
Ramara, Ontario
Opportunity Of A LIFETIME! This World-Class Passive House, Built To The Highest Global Standards For Energy Efficiency, Health, And Comfort. Features Include Highly Insulated Walls, Airtight Construction, No Thermal Bridges, Triple-Pane Windows/Doors, And An ERV System Providing Exceptional Indoor Air Quality While Using Up To 90% Less Heating And Cooling Energy. Situated On A 1.1-Acre Lot, This Modern Detached 2-Storey Home Offers 4+1 Bedrooms, 4 Bathrooms, A Private Office With Hidden Door, Separate Utility Room, Secure Package Room, Pantry, Large Garage, And An Extra-Long Driveway. Enjoy A Huge Backyard Surrounded By Mature Trees For Privacy And Relaxation. Security Cameras All Around. The Chef's Kitchen Features Super Energy-Efficient Appliances, Quartz Countertops, A Large Island, Engineered Hardwood Floors, And LED + Motion-Activated Lighting. Home Includes Radon Exhaust, And Is Designed To Be Insect-Free. Amazing Future Potential: $0 Utility Bill With Net Zero - Solar Panels, EV Charging, Greenhouse Access From The Kitchen, Central Vacuum. Perfect For Families, Multi-Generational Living, Work-From-Home Lifestyles, Or Retirees Seeking Unmatched Comfort, Performance, And Long-Term Savings. (id:63244)
Right At Home Realty
621 - 31 Huron Street
Collingwood, Ontario
Top 5 Reasons You Will Love This Condo: 1) Discover the most impressive penthouse offering in the entire building, a rare 1,523 square feet, three bedroom, two and a half bathroom corner suite that delivers extraordinary space, elevated design, and incredible privacy at the very top 2) Marvel at breathtaking vistas from every principal room and from the expansive private terrace, giving you a seamless indoor-outdoor lifestyle framed by stunning, ever-changing scenery 3) Enjoy a truly exceptional outdoor experience on your oversized terrace, complete with a gas barbeque hookup, an infrared heater, and captivating views of Georgian Bay, perfect for year-round entertaining or unwinding in total serenity 4) Appreciate everyday convenience with two premium parking spaces, including one equipped with an EV charger, paired with a dedicated storage locker to keep everything organized and accessible 5) Live comfortably with bright open-concept living spaces that mix luxury, functionality, and modern comfort in perfect harmony. 1,523 fin.sq.ft. *Please note some images have been virtually staged to show the potential of the condo. (id:63244)
Faris Team Real Estate Brokerage
244 Mckenzie Drive
Clearview (Stayner), Ontario
2,200+ SQ FT FAMILY HOME WITH A SEPARATE SIDE BASEMENT ENTRANCE & IN-LAW POTENTIAL INVITING YOU TO CREATE YOUR VISION! If you have ever wished a builder home came with personality, potential and a little main character energy, this one is ready to earn a spot on your Pinterest boards once you work your magic. The all-brick exterior sets the tone the moment you arrive, paired with a paved driveway, parking for 4 and a double-car garage with inside entry that brings everyday convenience. This MacPherson-Built North Star Model Home showcases a bright, open-concept main level with over 2,200 square feet of above grade living space, 9-foot ceilings, and generous sightlines that make the home feel even larger. A gas fireplace anchors the living area with a warm, relaxed atmosphere, and the kitchen adds its own charm with white cabinetry, a Calacatta marble-look countertop, and stainless steel appliances. The dining area opens to a back deck made for lazy mornings and leisurely evenings, while the main-floor laundry keeps daily routines pleasantly simple. Upstairs, the primary bedroom offers a true retreat with a 5-piece ensuite and two walk-in closets that elevate storage to a sense of luxury. Families will appreciate the flexible bedroom layout, and anyone thinking ahead will be drawn to the expansive lower level with a side entrance, three egress windows and rough-ins for a kitchen, bathroom and laundry to support excellent in-law capability. Set in a new Stayner development with quick access to Wasaga Beach, Angus, Barrie and Collingwood, the neighbourhood offers a friendly energy with dining, shopping, schools, the arena and the Ecopark all close enough to weave naturally into your week. This is the kind of #HomeToStay that makes it easy to picture the life you can build here. (id:63244)
RE/MAX Hallmark Peggy Hill Group Realty
6 Lindsay Crescent
Orillia, Ontario
This brick ranch bungalow is situated on a quiet residential crescent in a great northward neighbourhood of Orillia with convenient highway access close by and walking distance to schools and the Zehrs plaza. The level lot measures 59 ft. x 100 ft. and includes a fenced backyard. Inside, this home is modern and updated! The generous main floor layout includes a front foyer, living room, separate dining room, spacious kitchen with wall-to-wall pantry and a side door entry, 2 bedrooms, den and a 4-pc. bathroom with heated floor and separate glass shower. A walkout from the back den leads to a 2-level deck with built-in hot tub that overlooks the backyard. The finished basement has in-law capabilities - or space for extended family - with access via a side door entry, 2 basement bedrooms each with its own 4-pc. ensuite bathroom (new in 2019), a laundry room and a storage room. Vinyl plank flooring throughout. New gas furnace with central air conditioning in 2016; new shingles in 2018. (id:63244)
RE/MAX Right Move
