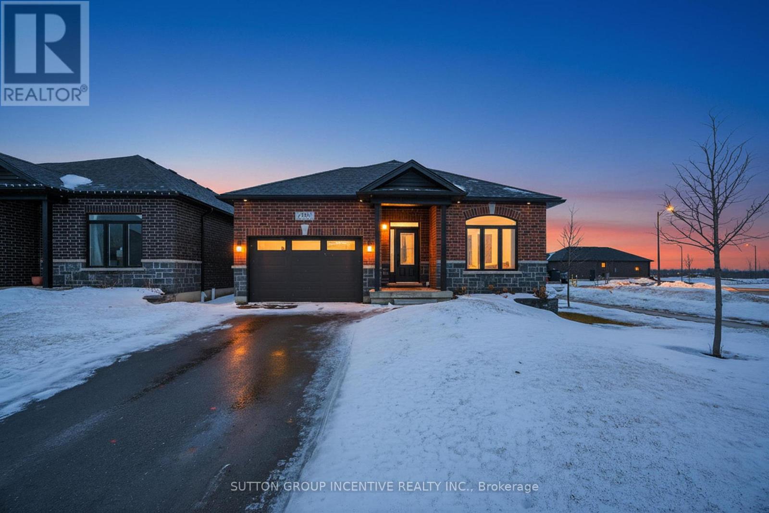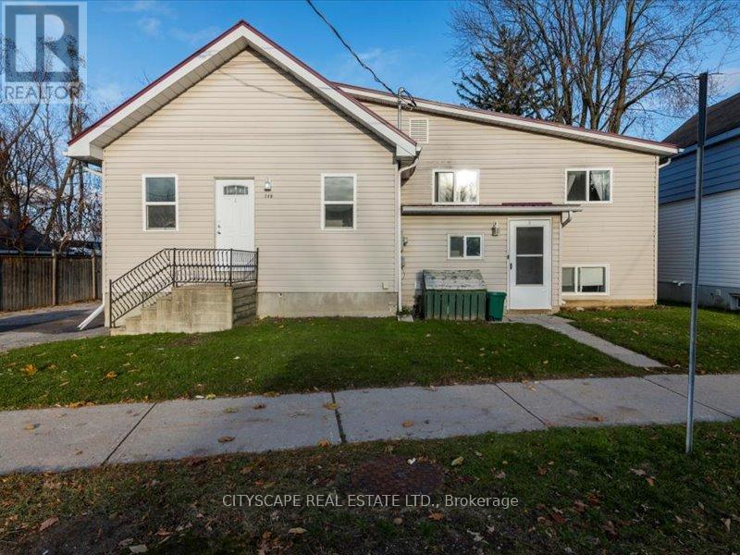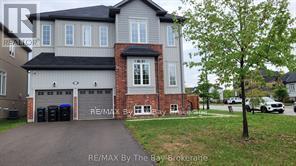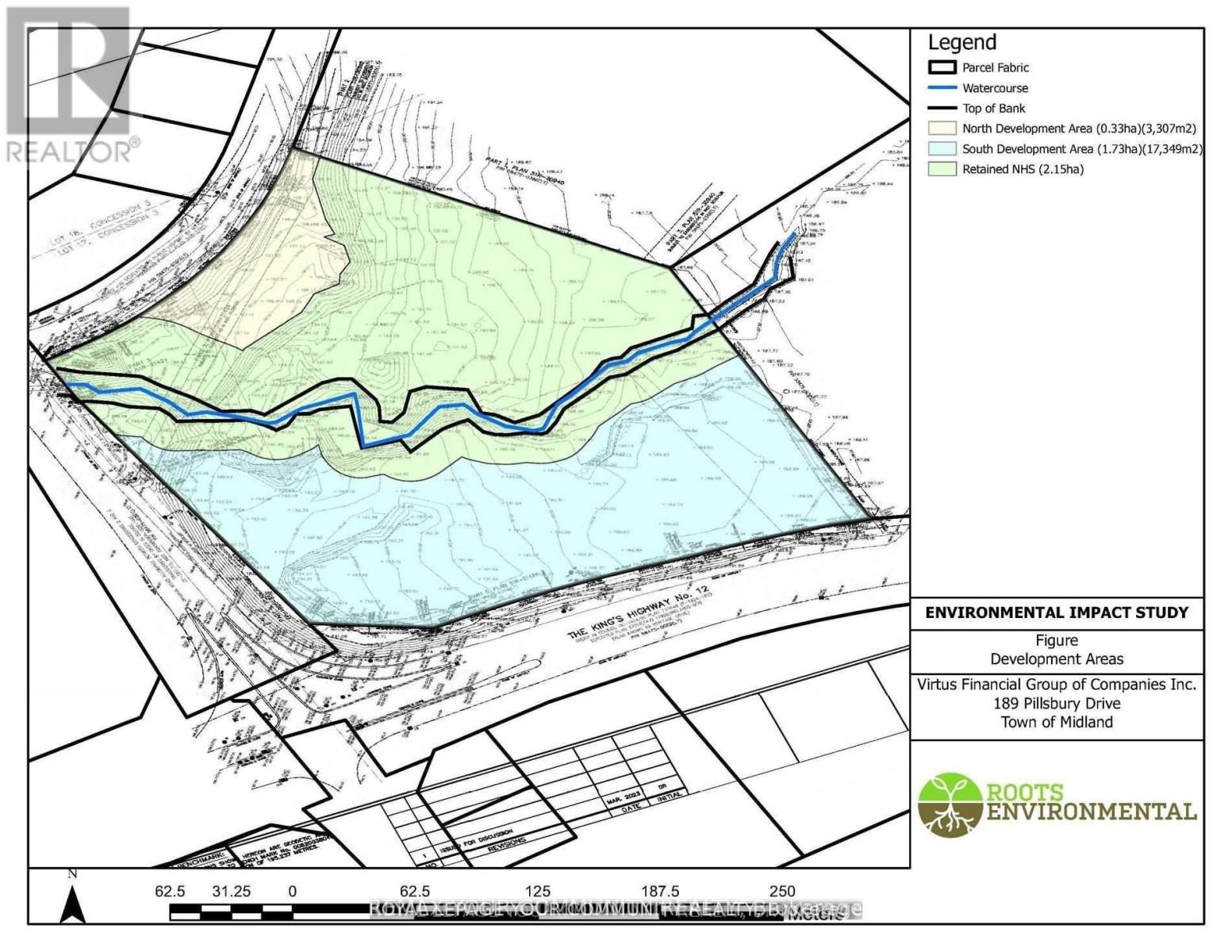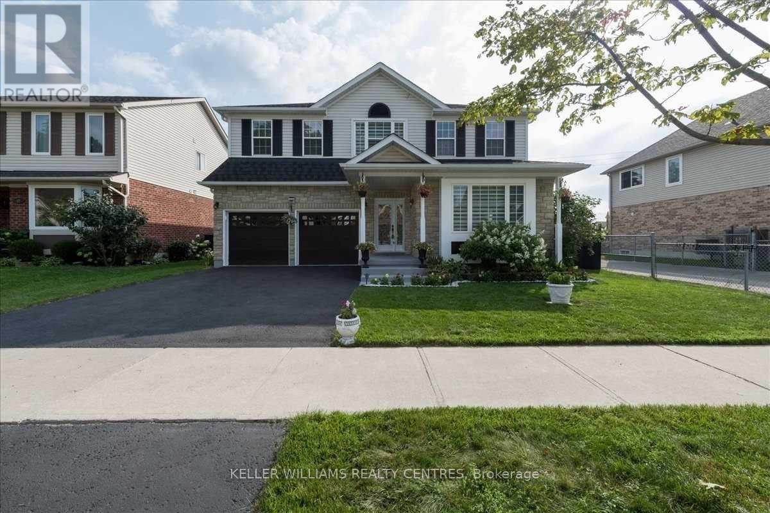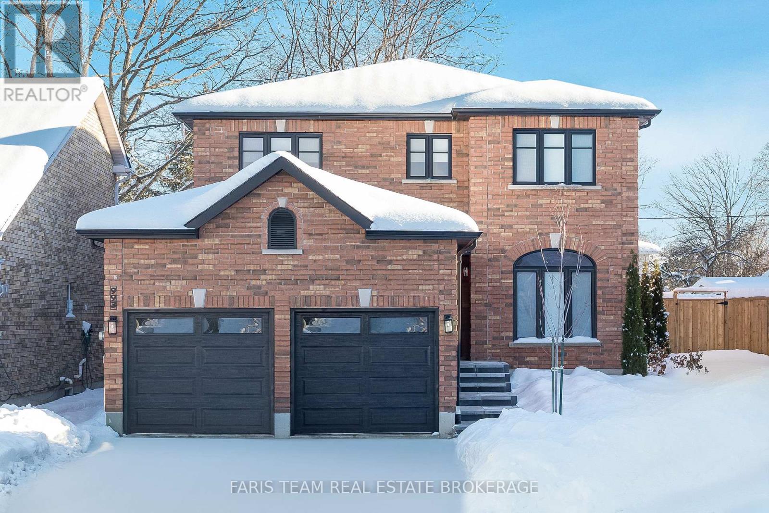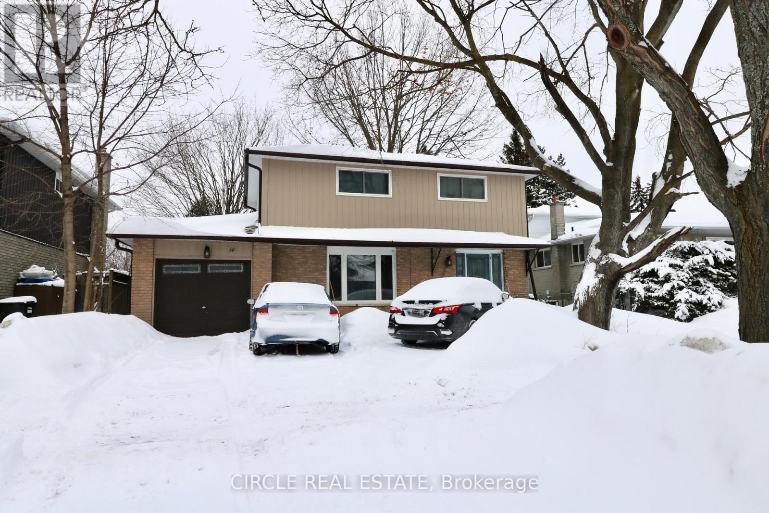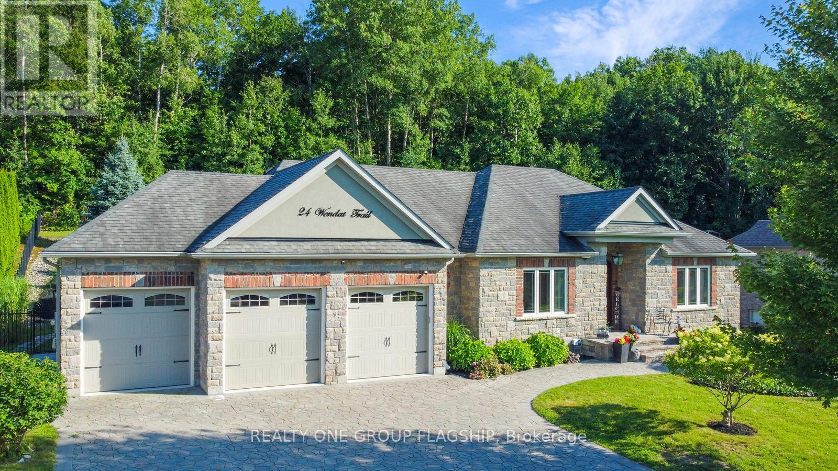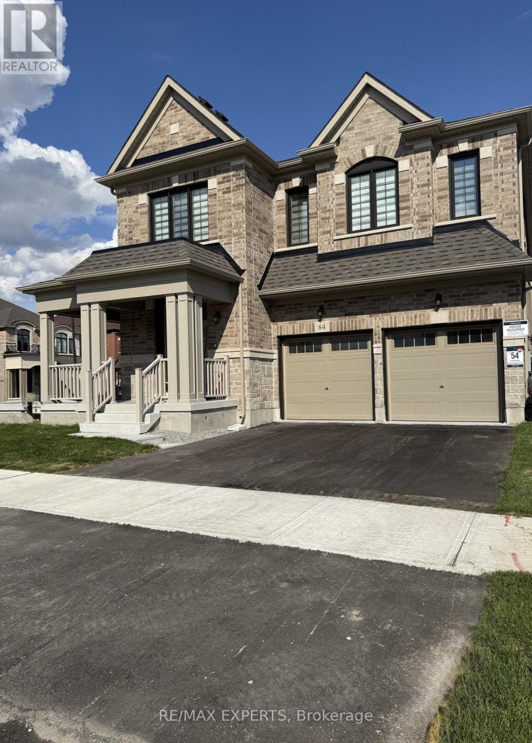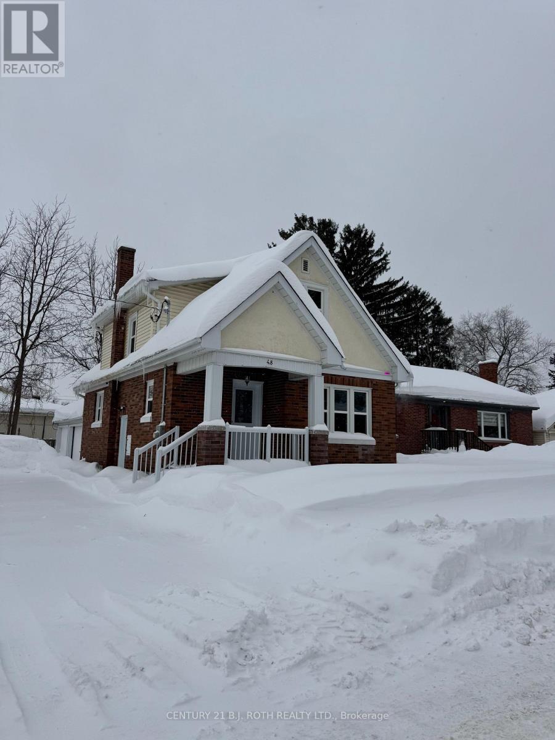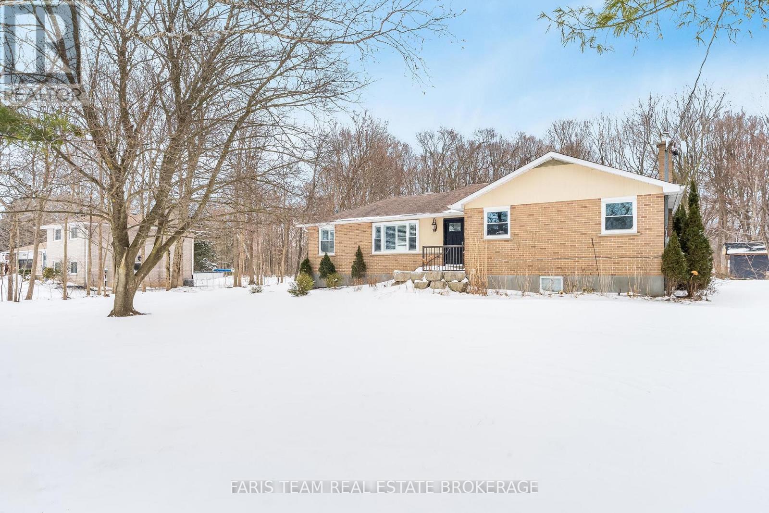123 Ritchie Crescent
Springwater (Elmvale), Ontario
SHOW LIKE A MODEL! OVER 1500 SQUARE FEET ON THE MAIL LEVEL WITH OVER $85000 IN UPGRADES! 3 YEAR OLD SHOWPIECE, 3 BEDROOMS, 3 BATHS, 9' CEILINGS ON BOTH LEVELS, HARDWOOD, FULL HEIGHT KITCHEN CABINETS, QUARTZ COUNTERS ON ALL SURFACES, UPGRADED TILE IN ALL BATHROOMS, OVERSIZED PRIMARY ENSUITE & WALK IN CLOSET,ENTERTAINMENT CENTER, BASEMENT PARTIALLY FINISHED WITH 3RD BEDROOM AND 4 PIECE BATH, ALL HIGH END SMART APPLIANCES, HARDWOOD STAIRCASE,FIREPLACE,A/C, EXTRA WIDE PAVED DRIVEWAY, OVERSIZED WINDOWS IN THE BASEMENT,COLD ROOM,INTERIOR/EXTERIOR POT LIGHTS,LANDSCAPED WITH FENCED YARD, +++ QUALITY HOME WITH HIGH END FINISHES,MOVE IN READY!! (id:63244)
Sutton Group Incentive Realty Inc.
148 Dunedin Street
Orillia, Ontario
Turnkey bungalow-style triplex in central Orillia offering strong cash flow and flexibility. Two units recently renovated with significant investment, providing modern finishes and low near-term maintenance. Two units currently rented, generating immediate income. Third unit is vacant and market-ready, with projected rent of $2,300/month, ideal for setting market rent or owner occupancy. List price of $899,999 supports a high cap rate, making this an excellent opportunity for investors or first-time buyers looking to live in one unit while renting the others to offset mortgage costs. Features include separate entrances to all units, private parking, and a durable metal roof. Conveniently located near downtown, hospital, shopping, and amenities. A rare chance to secure a solid income property with upside in a growing market. (id:63244)
Cityscape Real Estate Ltd.
144 Sovereign's Gate
Barrie (Innis-Shore), Ontario
Welcome to your dream family home in the heart of Barrie's highly sought-after south end. This stunning 4-bedroom residence has an open concept functionality. Amazing curb appeal makes a statement, featuring a contemporary brick exterior accented by black-framed windows, matching black garage doors, and a Douglas Fir coffered-ceiling front porch-the ultimate spot for your morning coffee.Step inside to an airy, light-filled main level finished in a timeless neutral palette. The open-concept layout creates a seamless flow between the spacious kitchen and the family room, making it ideal for busy family mornings or hosting friends. Upstairs, the primary suite is a true retreat, boasting a newly renovated, spa-like ensuite complete with a free-standing tub, waterproof walk-in shower with new glass doors, and elegant wainscoting.The fully finished basement adds incredible value, featuring a versatile layout including a large family area, gaming zone, craft space, and a newer additional bathroom.Peace of mind comes standard here: Enjoy the confidence of major updates including a new furnace and A/C (2023), plus a new roof and garage doors (2021). With 2,944 finished sq. ft. of living space, you are just minutes away from top-tier schools, premium shopping at Park Place, local dining, Go-Station and the luxury amenities of Friday Harbour. Flexible closing, immediate or delayed. Imagine yourself in this home located in Barrie's most desireble area surrounding Kempenfelt Bay, Lake Simcoe! (id:63244)
Real Broker Ontario Ltd.
218 Roy Drive
Clearview (Stayner), Ontario
This spacious 4-bedroom plus den, 3-bathroom home is 2,647 sq. ft, It is the second largest model in the neighbourhood and offers an excellent family-friendly layout. The welcoming front entry features double doors leading into a bright, open floor plan. The eat-in kitchen includes a large island and an oversized pantry, perfect for storage and entertaining. The primary bedroom boasts two walk-in closets and a generous ensuite with double sinks, a soaker tub, and a separate glass shower. The second floor laundry room adds convenience, while the three additional bedrooms are all spacious and filled with natural light. The unfinished basement, with large windows, offers plenty o f potential as a playroom or extra living space. Additional features include a double garage with inside entry. Utilities and hot water tank rental are extra. Requirements: completed rental application, full Equifax credit report with score in PDF format from Equifax.ca, employment letters with three recent paystubs, references, first and last months rent. No smoking, no pets. (id:63244)
RE/MAX By The Bay Brokerage
189 Pillsbury Drive
Midland, Ontario
10.32 Acres Of Vacant Land With Close To 650 Feet Of Frontage On Highway 12. Proposed Development of 4 self-storage buildings; two single-storey, 10,118 sqft buildings, one two-storey, 21,000 sqft building and one three-storey 15,000 sqft building. Beautiful And Scenic Setting. Highway Commercial Zoning Allows For Many Uses Including Animal Hospital, Car Wash, Gas Bar, Auto Garage, Campground, Childcare Centre, Commercial Entertainment Establishment, Commercial School, Dry Cleaning, Fitness Centre, Funeral Home, Garden & Nursery, Motel & Hotel, Medical Use, Microbrewery, Pharmacy, Professional Office, Retail Store, Theater& More! (id:63244)
RE/MAX Your Community Realty
19 Thrushwood Drive
Barrie (0 West), Ontario
Beautifully updated 4-bedroom, 3-bath home set on a rare 55-ft wide premium lot backing onto environmentally protected ravine. Enjoy privacy and nature views in a quiet, family-oriented neighbourhood while staying minutes from everything you need. The main and upper levels feature hardwood flooring throughout, complemented by modern pot lights inside and out. The home has been freshly painted, creating a bright, move-in-ready feel. The finished basement (2023) adds valuable living space for a family room, home office, gym, or guest retreat. Updates include shingles replaced in 2022 and a backyard concrete area-perfect for outdoor entertaining. A pathway between neighbouring home, enhances privacy and curb appeal. Ideally located close to highways, restaurants, grocery stores, Park Place, Costco, LA Fitness, and major courier services including UPS, FedEx, and Purolator. Zoned for Trillium Woods Elementary School-ranked among the top schools in Barrie. Fiber optic internet is available, and exciting new developments are underway nearby, adding long-term value. A rare opportunity to own a spacious, well-maintained home on a premium lot in a highly desirable location. (id:63244)
Keller Williams Realty Centres
993 Whitney Crescent
Midland, Ontario
Top 5 Reasons You Will Love This Home: 1) Exquisite home situated on a premium lot in an outstanding neighbourhood 2) Extensive upgrades include all new windows and doors, garage doors, a new roof, interior doors and trims, a completely new kitchen, bathrooms, flooring, paint, lighting, and fixtures; virtually every detail has been meticulously renovated 3) Stunning backyard oasis with a total privacy fence, a spacious patio, stone walkways, professional landscaping, and an inground pool, perfect for outdoor enjoyment 4) Exceptional open-concept layout boasting modern finishes and offers four generously sized bedrooms, creating a dream residence 5) A must-see property, unlike anything else in West end Midland, conveniently located near the Georgian Bay General Hospital, shopping, restaurants, and just moments from Georgian Bay. 2,276 fin.sq.ft. (id:63244)
Faris Team Real Estate Brokerage
14 College Crescent
Barrie (Grove East), Ontario
Welcome to this spacious and well-maintained 4-bedroom, 2-bathroom home for lease in the sought-after Grove East neighbourhood, near Georgian college. Featuring a carpet free home with functional layout with generous living areas, this home is ideal for families, students, or working professionals. Enjoy the convenience of 3-car parking and a large, fully fenced backyard complete with a spacious deck-perfect for entertaining or relaxing outdoors. The property also offers the rare advantage of no direct rear neighbours, providing added privacy. Ideally located steps to Georgian College and RVH Hospital, and minutes to Georgian Mall, banks, shopping plazas, grocery stores, convenience stores, and other everyday amenities. Easy access to public transit and major commuter routes adds to the appeal. Pet-friendly and situated in a family-friendly community, this home offers space, privacy, and an unbeatable location. A fantastic leasing opportunity in a prime Barrie location-don't miss it. (id:63244)
Circle Real Estate
24 Wendat Trail
Springwater (Midhurst), Ontario
Welcome to 24 Wendat Trail, located in the prestigious neighborhood of Carson Ridge Estates. This elegant home has 4+1 bed, 3 full washrooms with over 1700 sqft above ground (approx 3600 total finished livable space) 9 ft ceilings, cathedral ceiling in the family room and a backyard Oasis with extensive custom landscaping, in ground heated pool, outdoor cooking area/fireplace, 3 car garage with high ceiling and separate basement entrance (12 car parking total). Full in ground irrigation system and outdoor lighting system both with smart controls. Many upgrades with recent renovations of all bathrooms and the basement. Close proximity to all major shopping, schools, medical and pharmacy just a 5 minute drive from the home. You can experience luxury estate living yet conveniently located close to everything for your living needs. Golf clubs and ski resorts just a short drive away making it an ideal location for the both summer and winter activities for the entire family. (id:63244)
Realty One Group Flagship
84 Culbert Road
Bradford West Gwillimbury (Bradford), Ontario
Welcome to this stunning newly built corner lot located at 84 Culbert Rd in the heart of the family-oriented and friendly Summerlyn Village community. Offering 3,340 sqft of above grade living space, style, and comfort. Over $60K in upgrades residence featuring a charming brick, stone exterior and a welcoming covered front porch, 4 generously sized bedrooms, each with its own private ensuite bathroom, making it ideal for large or growing families, including a primary suite boasts a luxurious 5-piece ensuite and his and hers walk in closets for added comfort and storage. Main floor showcases a bright and functional layout, hardwood flooring throughout, a tile foyer, a spacious living room, private space designed office perfect for working from home. Bright and modern kitchen quartz countertops, extended island, stainless steel appliances, sleek white cabinetry, open concept layout flows seamlessly into the family area, gas fireplace creating a warm and inviting space, walks out to a deck enjoy morning coffee or summer BBQs, direct garage access to the main floor, powder room adds a convenience and comfort for guests. Second floor features a bonus loft area for playroom, home gym, or media space, laundry room with cabinetry, a sink, and stainless steel washer and dryer making everyday life that much easier. Unfinished basement includes a separate entrance, offers excellent potential for a future in-law suite, rental unit, or recreation space a great opportunity for additional income. Conveniently located just steps to schools, parks, trails, grocery stores, dining, shopping, school bus route only minutes to the Bradford GO Station and Highway 400. Move-in ready and waiting for you to begin your next chapter. (id:63244)
RE/MAX Experts
48 Drury Lane
Barrie (City Centre), Ontario
Welcome to this beautifully renovated 3-bedroom, 1-bathroom home, located in downtown Barrie for Lease. Blending modern upgrades with timeless character, this home offers easy access to the Hwy 400/Bayfield interchange, making commuting a breeze. The interior features 3 spacious bedrooms, updated flooring, fresh paint, and modern finishes while retaining original details. The kitchen boasts new appliances, sleek countertops, and plenty of storage, ideal for cooking and entertaining. Just minutes from Barrie's downtown shops, restaurants, and attractions, this home combines convenience with charm. (id:63244)
Century 21 B.j. Roth Realty Ltd.
7349 County Road 14
Adjala-Tosorontio (Colgan), Ontario
Top 5 Reasons You Will Love This Home: 1) Enjoy a slower pace of life without sacrificing convenience, with this inviting home set in a tranquil location only moments from the shops, services, and charm of Tottenham 2) Set on a private lot featuring a large detached garage, ideal for families needing extra storage or investors looking to explore the potential for two separate living units 3) The backyard backs onto a tranquil wooded area, offering privacy, natural beauty, and a quiet retreat from everyday life 4) Inside, the bright open-concept bungalow layout creates an airy, easy flow, perfectly suited for relaxed living and effortless entertaining 5) Offering exceptional flexibility, the detached garage provides space for storage, hobbies, or a workshop, with the added potential to transform it into a private suite for extended family or guests. 1,622 above grade sq.ft plus a partially finished basement. *Please note some images have been virtually staged to show the potential of the home. (id:63244)
Faris Team Real Estate Brokerage
