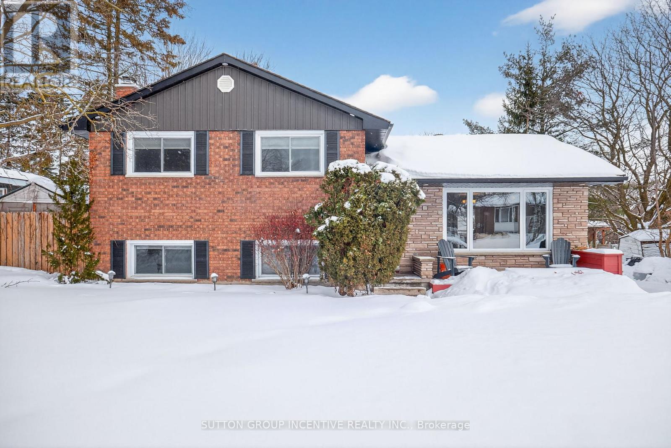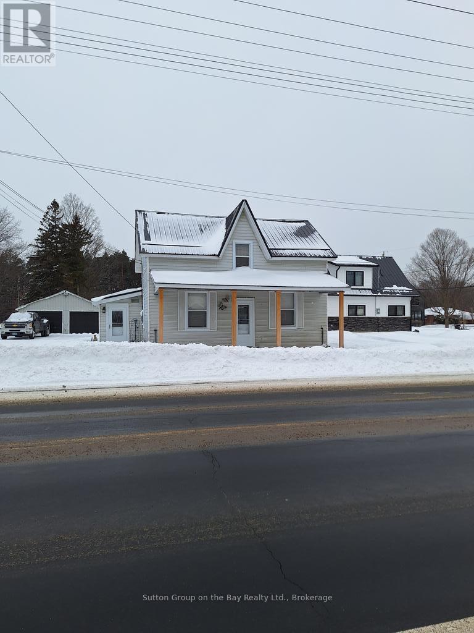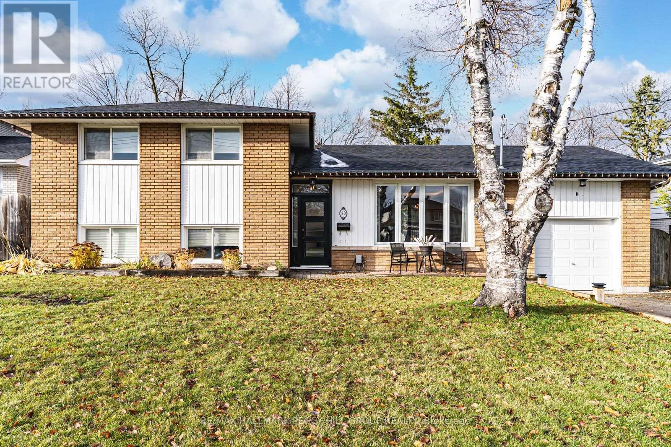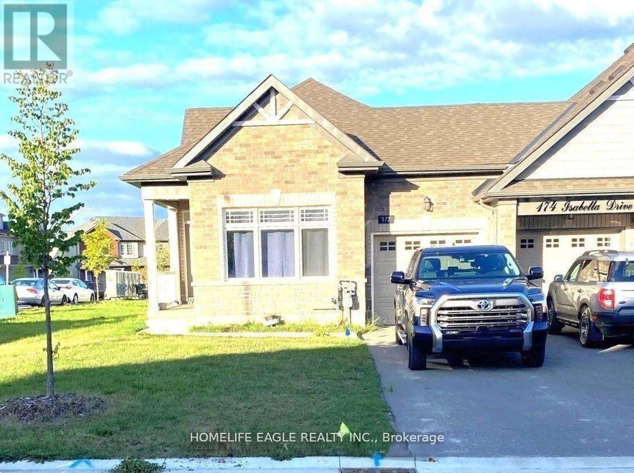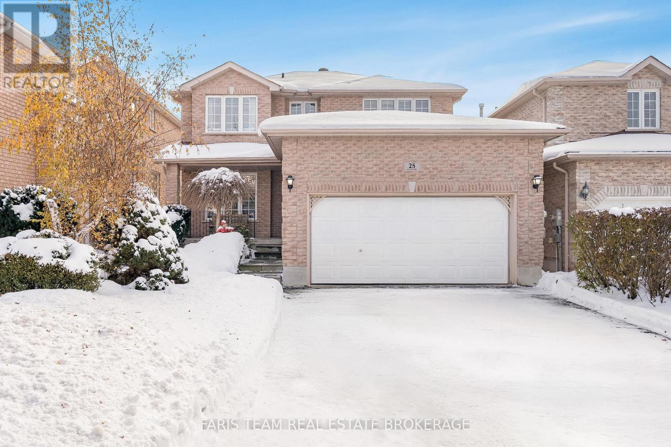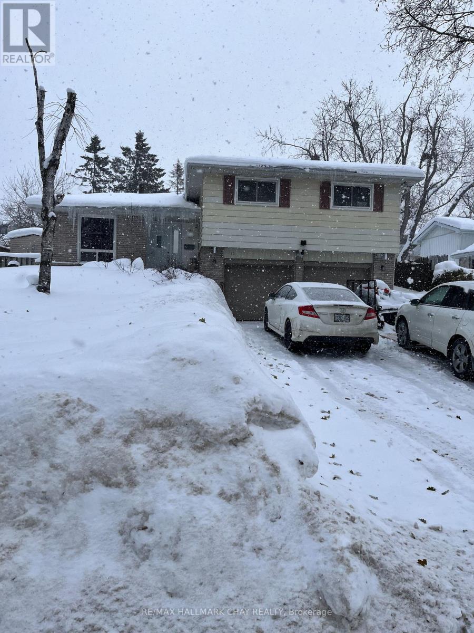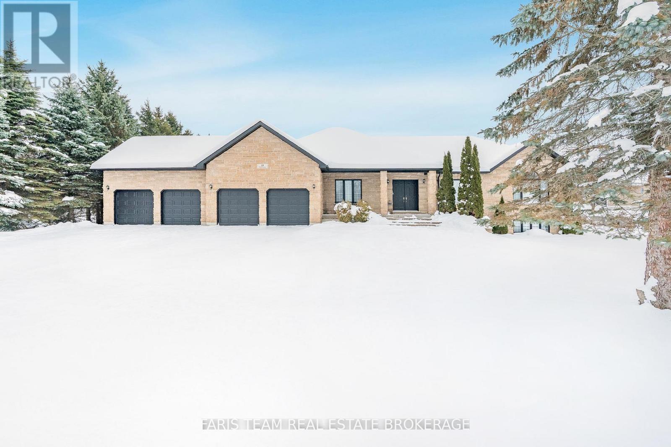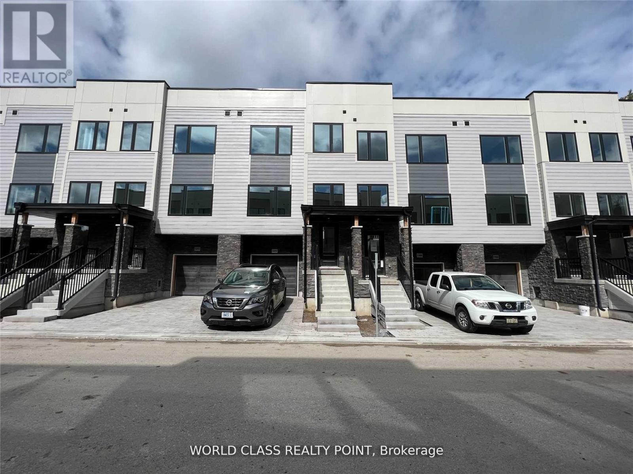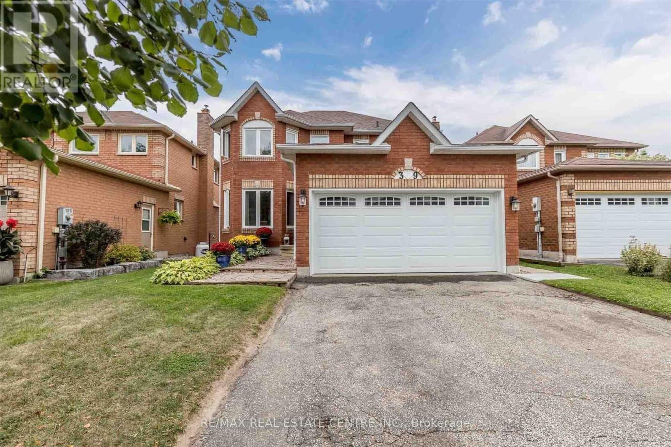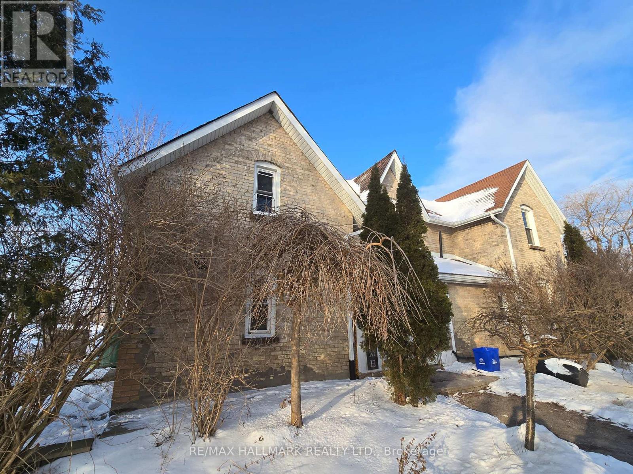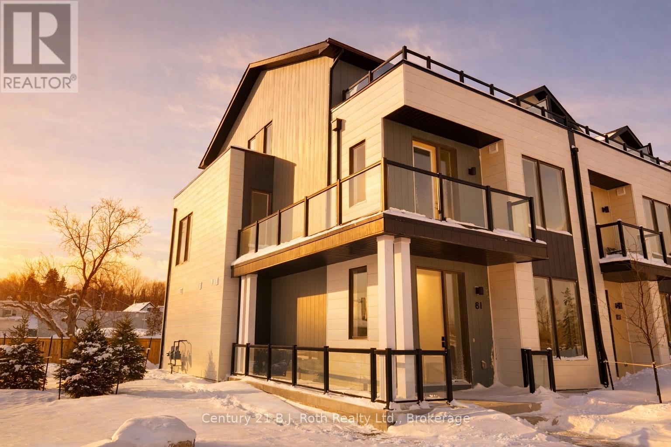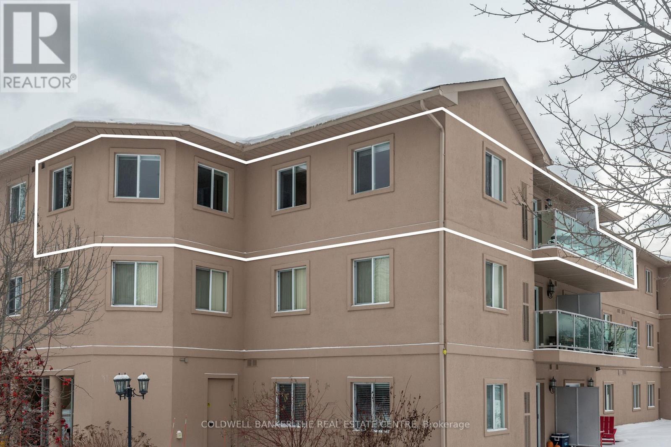28 Springhome Road
Barrie (Allandale Heights), Ontario
Great established South Barrie location on large reverse pie lot, this home offers 4 bedroom, 3 full bath's and a separate entry to lower level. Open concept kitchen with granite counters, island with cooktop and breakfast bar. Dining area walks out to a massive back yard. Open concept great room/ living room area is bright and features crown molding and hardwood floors. Upper level offers 3 bedrooms & a 4 piece bathroom. Separate basement entrance with a large entrance foyer features a good size rec room with cozy gas fireplace. Large newer windows provide oodles of natural light on this level. Beautiful newer 3 piece bath with soaker tub. Lower level would be the preferred primary bedroom suite with a new 3 piece en-suite bath. and walk in closet. Full fenced back yard features a deck off the dining area, perfect for bbq. A few steps down to the hot tub area. Summer evening stories sitting around the fire pit. Separate covered stone patio area to retreat away and read. Front property has lovely gardens and a deck to sit and watch the world go by. Perfectly situated for commuters either hitting the 400 or the Allandale GO train station. Close to all amenities...shopping, rec center, schools, churches, parks and waterfront. (id:63244)
Sutton Group Incentive Realty Inc.
4154 County Road 24 Highway
Clearview (Nottawa), Ontario
Welcome home to 4154 County Rd 124 in the quaint hamlet of Nottawa where everyone knows your name. We are offering a 3 Bedroom 1 12 storey home on a 1/4 Acre landscaped lot with a large detached garage 25x34 paved double wide driveway and extra long. Home has a lot of upgrades to include newer kitchen with custom cabinets and granite counters, stainless steel appliances, new flooring thru out, new bathroom, new windows, new roof, walkout to the hotub in your private yard and much more. (id:63244)
Sutton Group On The Bay Realty Ltd.
Lower - 20 Ottaway Avenue
Barrie (Wellington), Ontario
MODERN FINISHES, NATURAL LIGHT, & A PRIME CENTRAL LOCATION - THIS ONE CHECKS EVERY BOX! Tucked away on a quiet cul-de-sac in a centrally located Barrie neighbourhood, this bright and stylish lower-level unit delivers incredible value and a lifestyle that's hard to beat. Just minutes from the downtown core, major shopping, popular restaurants, and the vibrant Kempenfelt Bay waterfront with its shoreline parks, beaches, and walking trails, this home also provides quick access to Highway 400, the Barrie South GO Station, and public transit. Inside, large windows fill the space with natural light, highlighting a cozy electric fireplace, luxury vinyl flooring and contemporary finishes throughout. The well-appointed kitchen and dining area offer abundant cabinetry, perfect for daily cooking or entertaining. The comfortable bedroom is complemented by a sleek 3-piece bathroom with a glass shower, plus a separate powder room for added convenience. Take advantage of private in-suite laundry, tandem parking for up to three vehicles, bonus garage storage, and shared use of the spacious backyard framed by peaceful mature trees. Perfectly positioned for work, leisure, and everything in between, this standout rental is an exceptional opportunity for a professional or couple seeking modern comfort in a well-connected setting. (id:63244)
RE/MAX Hallmark Peggy Hill Group Realty
172 Isabella Drive
Orillia, Ontario
Lives like a detached home, this 5-year-old corner bungalow townhouse is attached only by the garage. Freshly painted, meticulously maintained and exceptionally clean, it offers 3 bedrooms and 2 full bathrooms. The spacious primary bedroom includes an ensuite and a double-sized closet. The bright, lookout unfinished basement is clean and welcoming, featuring a large window-ideal for a future recreation area-along with ample storage space. A walk-out from the family room leads to a generous deck complete with a gas BBQ line. Additional features include central air conditioning, a remote garage door opener, and an underground sprinkler system with a rain sensor. The oversized garage with direct entrance to the house fits a full-size truck and provides direct access to the house. The driveway has no sidewalk and comfortably accommodates two vehicles, offering a total of three parking spaces. (id:63244)
Homelife Eagle Realty Inc.
25 Dunnett Drive
Barrie (Ardagh), Ontario
Top 5 Reasons You Will Love This Home: 1) Welcoming space from the moment you arrive with a covered front porch creating an inviting first impression and setting the tone for a home designed for comfort and easy living, while an almost completed basement is ready for your vision with the potential to be an extended living space or an in-law suite complete with its own bathroom 2) Bright, open main level perfect for everyday living, with a flowing layout, large principal rooms finished with a crown moulding detail, rounded corners for safety, California knock down ceilings, upgraded flooring, and a kitchen that's filled with natural light, giving the main level a spacious and modern feel, that is ideal for both hosting and unwinding 3) Plenty of room for everyone to unwind, with all four bedrooms offering generous space and the primary suite showcasing an ensuite complete with a deep jet soaker tub and double sinks, perfect for busy mornings or slow, relaxing evenings 4) Backyard designed for relaxation with a fully fenced yard and freshly stained deck creating a private spot for barbeques, family time, or simply enjoying the warm weather 5) Close proximity to parks, trails, and top-rated schools, delivering peace of mind and everyday convenience for a potential buyer. 2,103 above grade sq.ft. plus a partially finished basement. *Please note some images have been virtually staged to show the potential of the home. (id:63244)
Faris Team Real Estate Brokerage
13 Jane Crescent
Barrie (Allandale Heights), Ontario
Opportunity knocks in Allandale Heights - now offered at $595,000 with a quick closing available.This solid 3-bedroom, 2-bath side-split sits on a generous 60' x 120' lot and features an in-ground saltwater pool in a mature, family-friendly neighbourhood.The fundamentals are here - long-time ownership and a great layout - but the home is tired and ready for a full cosmetic refresh. Fresh paint, updated flooring, bathroom updates, and a thorough deep clean will dramatically change the look and feel. If you'd rather update to your taste instead of paying a premium for someone else's renovations, this is the one.Inside you'll find a classic split-level design with an eat-in kitchen, bright living/dining area, three bedrooms upstairs, and a lower-level rec room with a fireplace, plus a second bathroom. Outdoors, the fenced yard, pool, and patio set the stage for summer entertaining and family fun.Priced aggressively for the area - and especially rare at this price point with a pool - this is an ideal fit for renovators, investors, or end-users ready to roll up their sleeves and build equity in a proven Barrie location close to schools, shopping, GO Transit, Hwy 400, and the waterfront.Note: Interior and summer exterior photos are from when the current owner purchased the home. (id:63244)
RE/MAX Hallmark Chay Realty
39 Vanderpost Crescent
Essa (Thornton), Ontario
Top 5 Reasons You Will Love This Home: 1) Exceptional custom-built ranch bungalow offering approximately 4,746 square feet of beautifully designed living space, set in the welcoming village of Thornton, ideally positioned just north of Cookstown and south of Barrie 2) Striking all-brick exterior with an attached four-car garage featuring convenient inside entry, complemented by a private driveway accommodating up to fifteen vehicles, perfect for large families, hobbyists, or home-based businesses 3) Bright, open-concept main level showcasing four spacious bedrooms with oversized windows, a stunning custom kitchen with a built-in pantry, abundant counterspace, and premium KitchenAid stainless-steel appliances, while the lower level adds two additional bedrooms and excellent in-law suite potential 4) Inviting living room anchored by a gorgeous stone fireplace with a statement mantel, flowing effortlessly into the kitchen and breakfast area, ideal for entertaining and everyday family living 5) Set on a mature, partially fenced lot with a generous deck and expansive greenspace, offering room for a future pool or detached garage, all within minutes of Barrie with quick access to Highways 27 and 400 and nearby essential services. 2,473 above grade sq.ft. plus a finished basement. *Please note some images have been virtually staged to show the potential of the home. (id:63244)
Faris Team Real Estate Brokerage
1490 Purchase Place
Innisfil (Lefroy), Ontario
Gorgeous Luxury 3 Year Old 3 Bed 3 Bath Townhouse with Finished Walk-out Basement with Direct Access To Garage and Two Parking with Tons of Upgrades. Bright and Spacious with Functional Open Concept Layout. Modern Kitchen with Quartz Countertop, Stainless Steel Appliances, Over-sized Island, and Backsplash ideal for entertaining. High Ceilings and Large Windows on Main Floor. Larger windows allowing for plenty of natural light and beautiful views. Exceptional Primary Bedroom with a walk-in closet and Ensuite Bathroom. Rough-in for Potential Bathroom in the Basement. The perfect balance of nature and sophistication. Lefroy (just minutes from Innisfil) is an incredible community with parks, access to the waterfront, great schools, close to the GO Train, highways and trails. (id:63244)
World Class Realty Point
Upper - 39 Mcmillan Crescent
Barrie (Painswick North), Ontario
Beautiful Large Detached Home *Located In A Family Neighborhood* Close To Bus Stop* Schools, Highway 400 And Parks* Double Car Garage, Fireplace, Hardwood Floors Shows 10++. (Basement Also For Rent) (id:63244)
RE/MAX Real Estate Centre Inc.
22156 Leslie Street
East Gwillimbury, Ontario
Fantastic country-style home set on approximately 2 acres of land, offering privacy, open space, and scenic natural surroundings. This charming 5-bedroom, 2-washroom residence has been freshly repainted throughout, features a Brand New kitchen with all components replaced, brand new laminate flooring on the main floor, and original vintage wood floors on the second floor, preserving the warmth and character of true country living.Bright and spacious interior with a functional layout, ideal for tenants who appreciate a peaceful rural lifestyle. Long private driveway with ample parking, and expansive outdoor space perfect for enjoying nature. Conveniently located between Newmarket and Keswick, just minutes to Hwy 404, Lake Simcoe, GO Bus, farms, and local amenities - offering the best balance of country living with urban access.Property uses well water and propane heating. DUE TO THE WELL'S WATER CAPACITY, THE LANDLORD WILL CONSIDER A SMALL FAMILY ONLY. Tenant to be responsible for hydro, propane and routine property maintenance - grass cutting and snow removal, But Not big fat water bill! A rare opportunity to enjoy space, privacy, and country charm within commuting distance to the city. (id:63244)
Dream Home Realty Inc.
81 Lightfoot Drive
Orillia, Ontario
Prime location end unit with wrap around balcony. Direct views of the lake and parkland as well as city views from the wrap around. This brand new townhouse features an extra wide double garage leaving plenty of space for a workshop as well as enough room to park on the driveway out back. The ground floor bedroom and bathroom offers a much appreciated versatility. The second floor features an open concept kitchen/dining room with access to the wrap around balcony. There's plenty of natural light in the large living room with windows on the south and west side. The third floor is home to two bedrooms with ensuites and closets, one of which is a walk in. You'll also find a spacious terrace with lake views on the third floor. (id:63244)
Century 21 B.j. Roth Realty Ltd.
302 - 125 Bond Street
Orillia, Ontario
Bright, spacious, and beautifully maintained, this move-in ready top-floor corner unit offers effortless living with room to grow. Flooded with natural light, the 2-bedroom, 1-bath layout features an updated white kitchen with stainless steel appliances & quartz counter tops, a walk-out balcony with French Doors, custom window coverings and a generous open-concept feel that appeals to modern lifestyles. Both bedrooms are oversized with luxurious carpeting-ideal for those seeking comfort-and the fresh 4-piece bath with updated vanity and large tub. Enjoy the convenience of an in-suite laundry room for storage and the ease of elevator or stair access to the third floor. The unit also includes one dedicated exterior parking spot. Located minutes from public transit, Lake Simcoe, Lake Couchiching, Tudhope Park, and major highway access, this condo offers a fantastic blend of affordable peaceful living and everyday convenience. Available immediately. 1 year lease term. First & last, employment letter required/rental application/credit check required. (id:63244)
Coldwell Banker The Real Estate Centre
